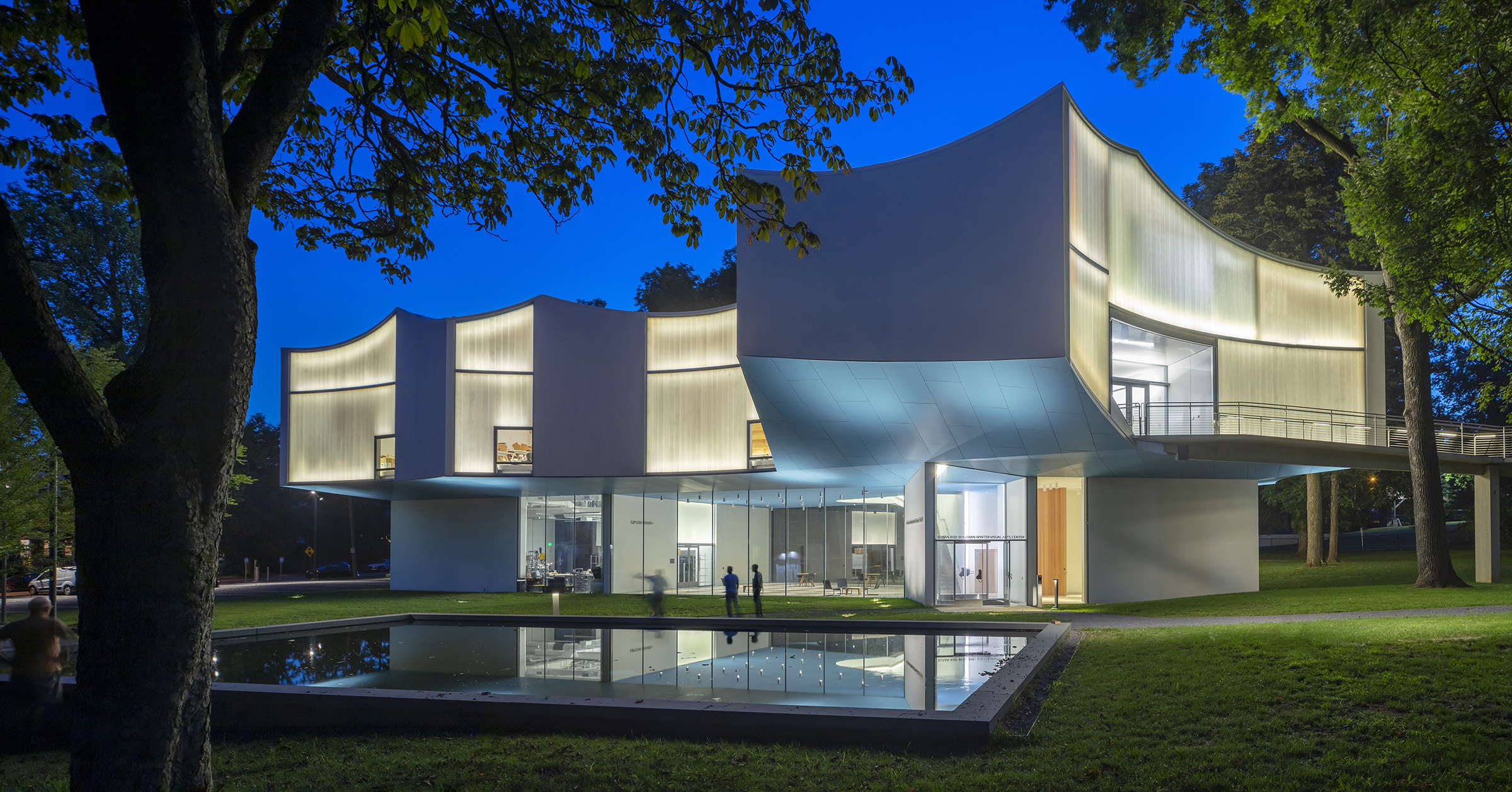Architects: Want to have your project featured? Showcase your work through Architizer and sign up for our inspirational newsletters.
The Fibonacci sequence is one of the most famous and enigmatic mathematical formulas in the world. Published by Leonardo of Pisa, known as Fibonacci, in his 1202 book Liber Abaci, it consists of a sequence in which each number is equal to the sum of the two preceding numbers. Derived from this series, the golden ratio, also known as the divine proportion, is calculated by dividing each number in the string by its predecessor.
Referred to as “nature’s secret code,” examples of the Fibonacci sequence are prevalent across the natural world. The numerical pattern is found in numerous organically occurring shapes, in the nautilus shell’s spiral, and in the structures of flowers, pinecones, and even hurricanes.
Fibonacci numbers and the golden ratio have been used throughout the centuries in art, design and architecture to create balance and visual harmony. Leonardo Da Vinci drew on the formula in many of his famous masterpieces, including The Last Supper. Meanwhile, Le Corbusier’s concept of the Modulor, a measuring system for the proportions of construction, combined the golden ratio with anthropometric calculations.
This powerful formula continues to inspire architects and interior designers today, but the question remains: does the golden ratio really make architecture more beautiful? From a biophilic museum and an elevated walkway to a whimsical treehouse and a transforming apartment, these modern iterations of the Fibonacci sequence put mathematics to the test…
LIFE Campus
By Vilhelm Lauritzen Architects, Lyngby, Denmark
Popular Choice Winner, 10th Annual A+Awards, Architecture +Learning
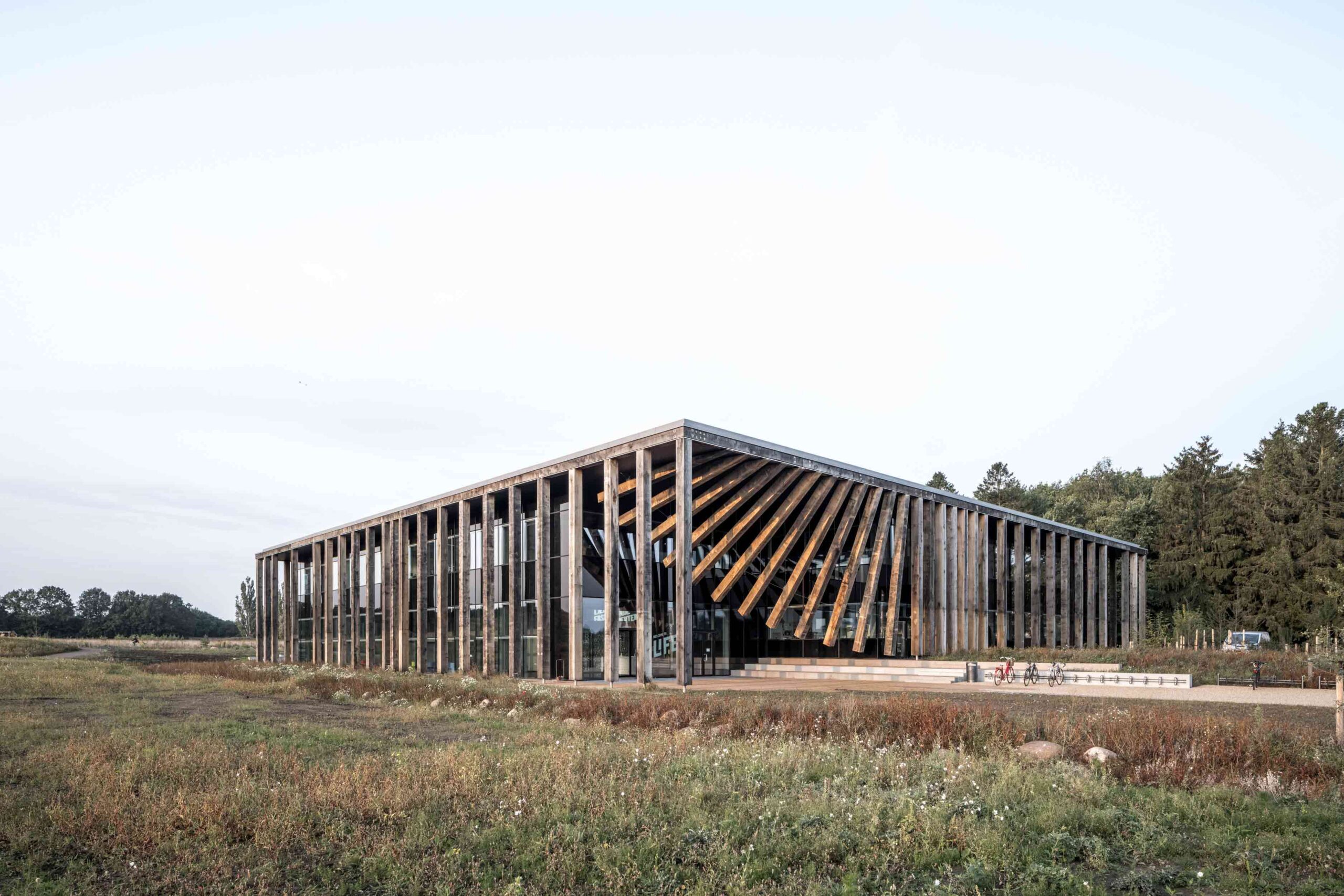
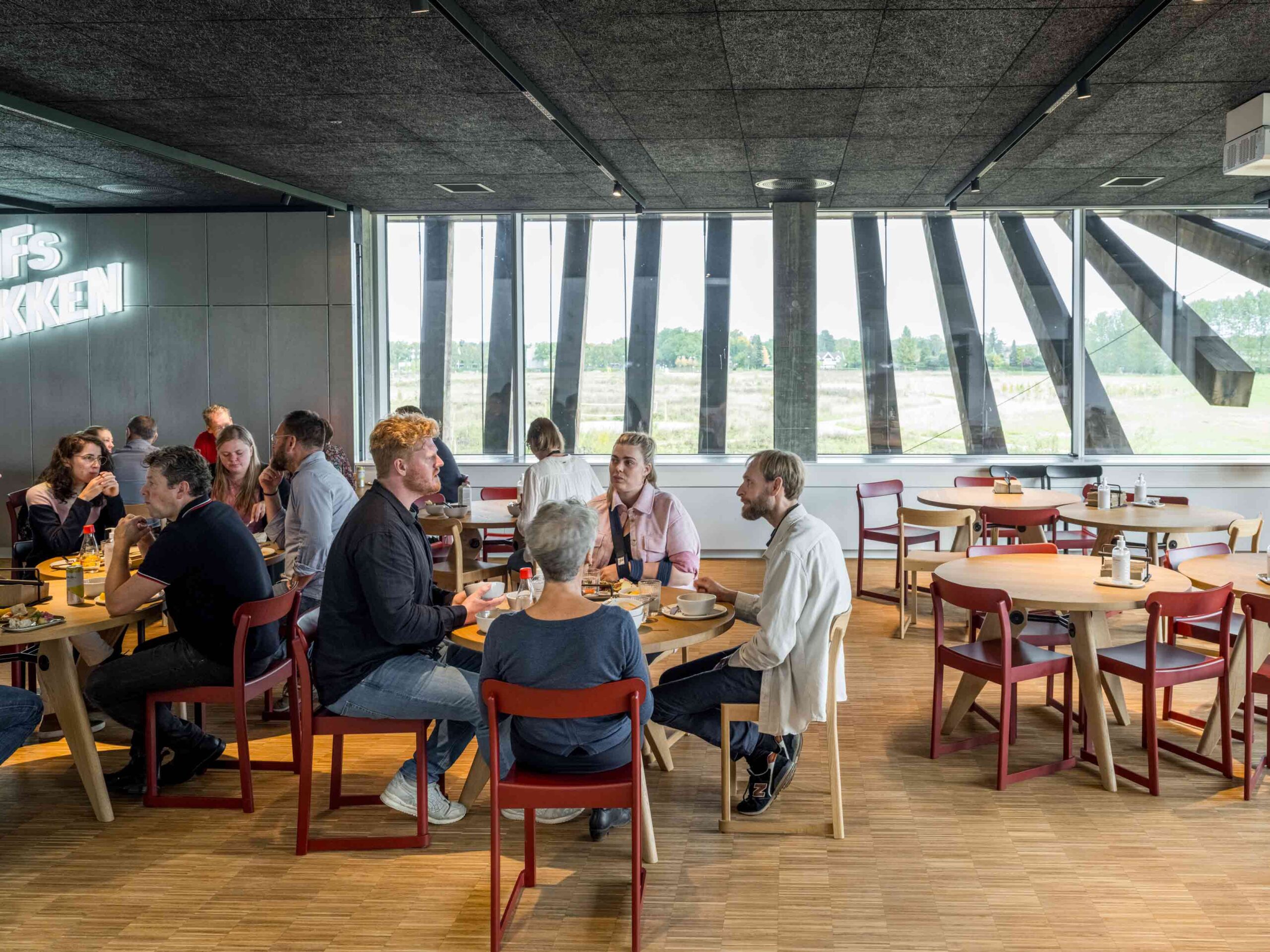 This educational center in eastern Denmark conveys its scientific mission through its dynamic form. The volume is shrouded in an iterative curtain of 96 raw oak columns, hewn from a 150-year-old tree. Mirroring its wooded locale, the timber veil serves as a conduit between nature and the built environment. Meanwhile, the rhythm of the columns, which spiral upward over the building’s entrance, references the mathematical pattern of the DNA helix and the Fibonacci sequence.
This educational center in eastern Denmark conveys its scientific mission through its dynamic form. The volume is shrouded in an iterative curtain of 96 raw oak columns, hewn from a 150-year-old tree. Mirroring its wooded locale, the timber veil serves as a conduit between nature and the built environment. Meanwhile, the rhythm of the columns, which spiral upward over the building’s entrance, references the mathematical pattern of the DNA helix and the Fibonacci sequence.
The center accommodates a 360-degree auditorium, alongside three teaching labs, a research lab, offices and a canteen. From within, the exterior columns punctuate the outlook from the vast swaths of glazing, a reminder of the fundamental structures that underpin the work carried out here.
The Fibonacci Treehouse
By Blue Forest (UK) Ltd – Treehouses, Spain
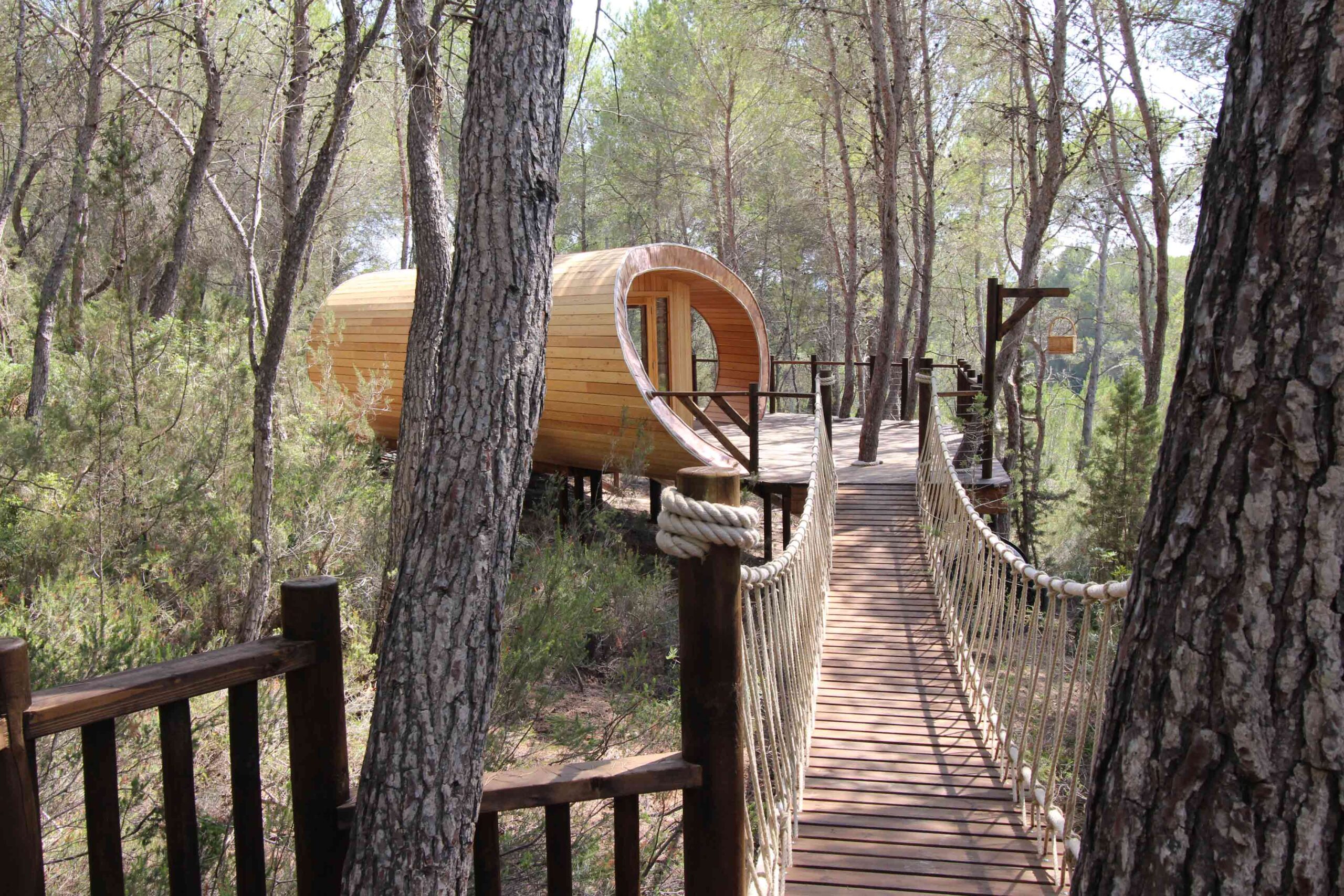
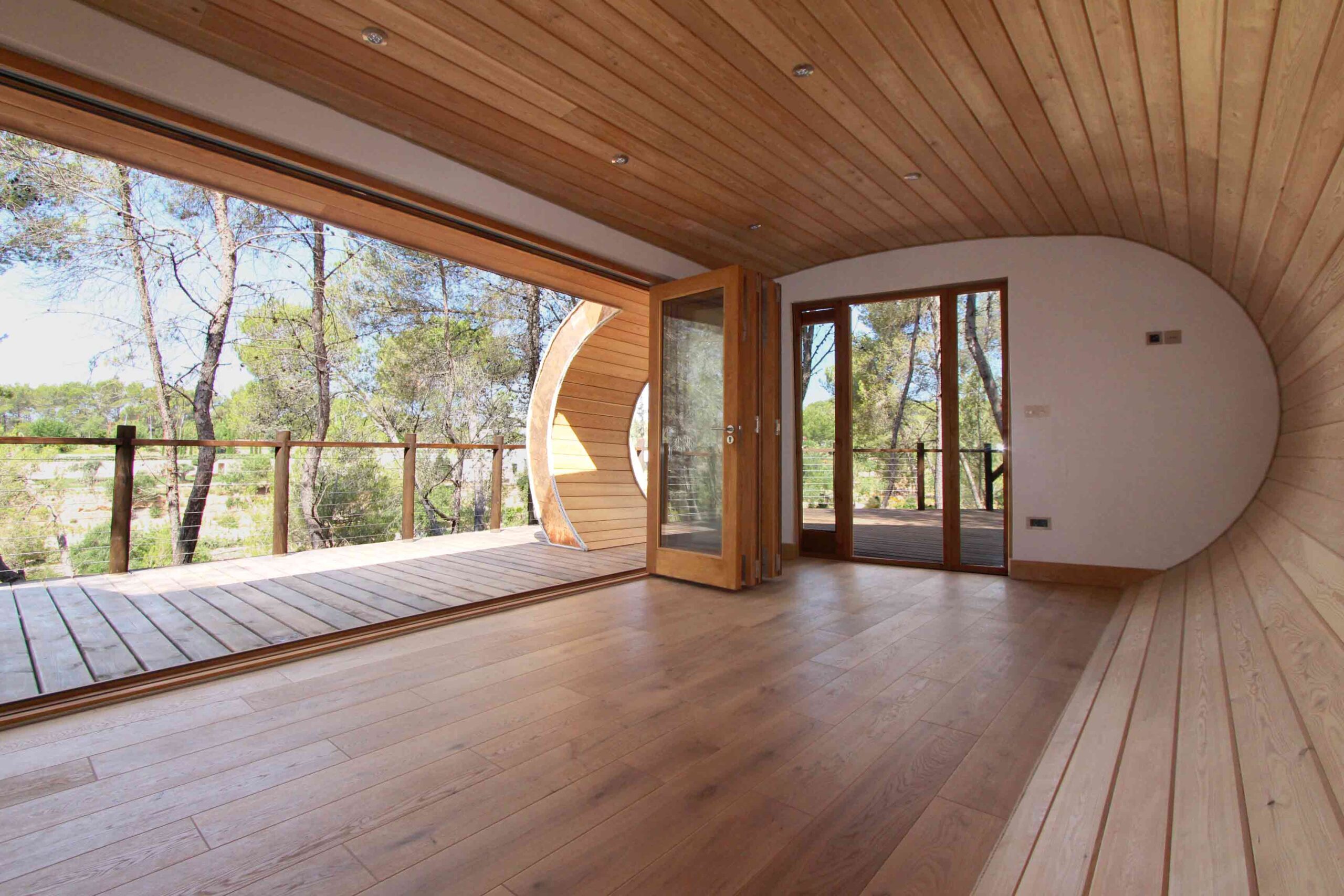 An ode to the Fibonacci spiral, this enchanting treehouse nestled in the Spanish woodlands exemplifies the order and precision that can be found within nature. Clad in larch boards and a rustic copper fascia, the structure reflects the textures of the surrounding sun-dappled forest, re-articulating them in a flowing, architectural gesture.
An ode to the Fibonacci spiral, this enchanting treehouse nestled in the Spanish woodlands exemplifies the order and precision that can be found within nature. Clad in larch boards and a rustic copper fascia, the structure reflects the textures of the surrounding sun-dappled forest, re-articulating them in a flowing, architectural gesture.
The same wood grain defines the curvilinear interior, carving out a cocoon-like nook of retreat. A wall of 13-foot-long bi-folding doors allows the picturesque scenery to take center stage. When retracted, the snug space is entirely open to the forest on one side, blurring the distinction between indoors and out.
NASA Orbit Pavilion
By STUDIOKCA, New York, New York
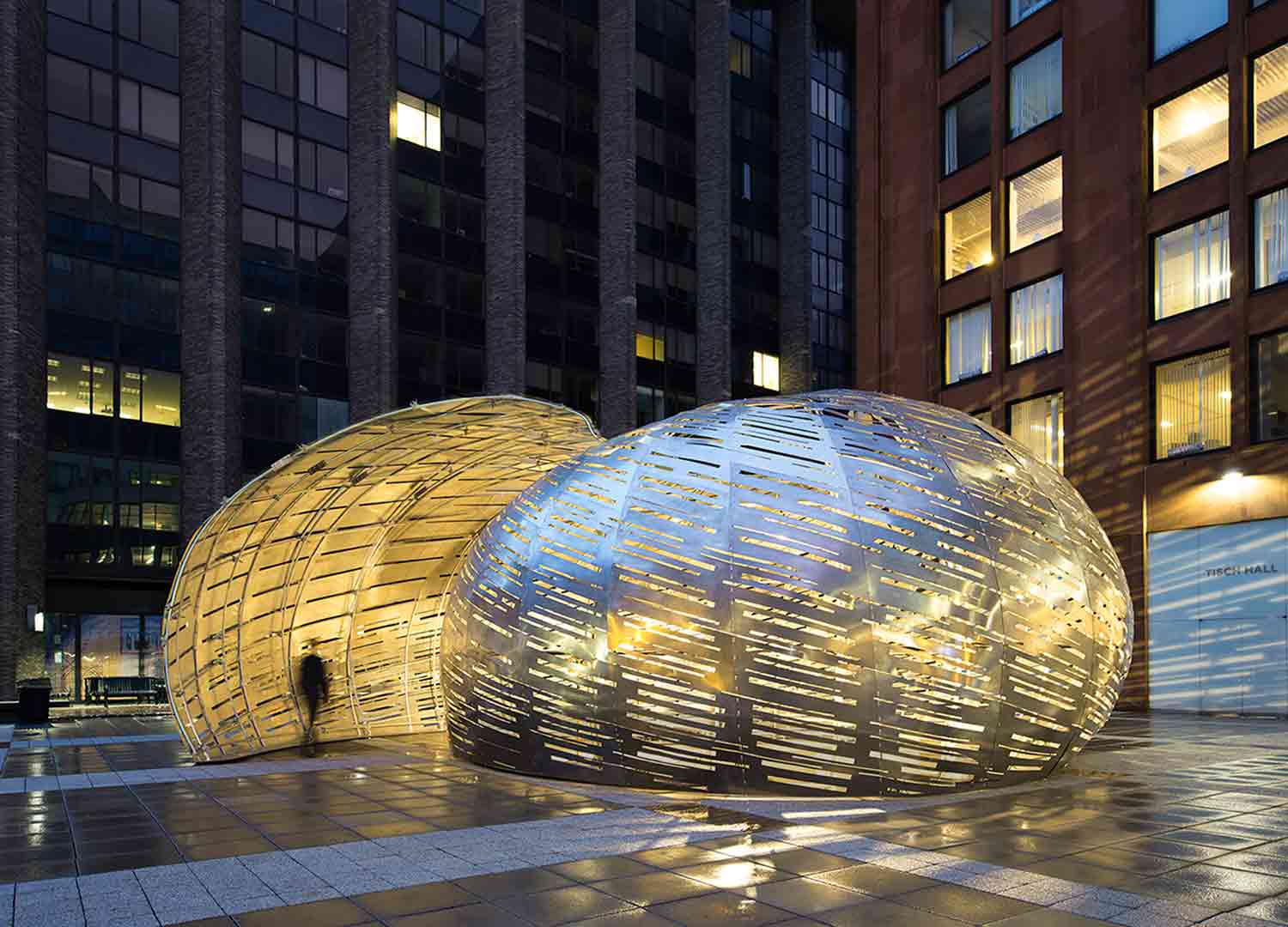
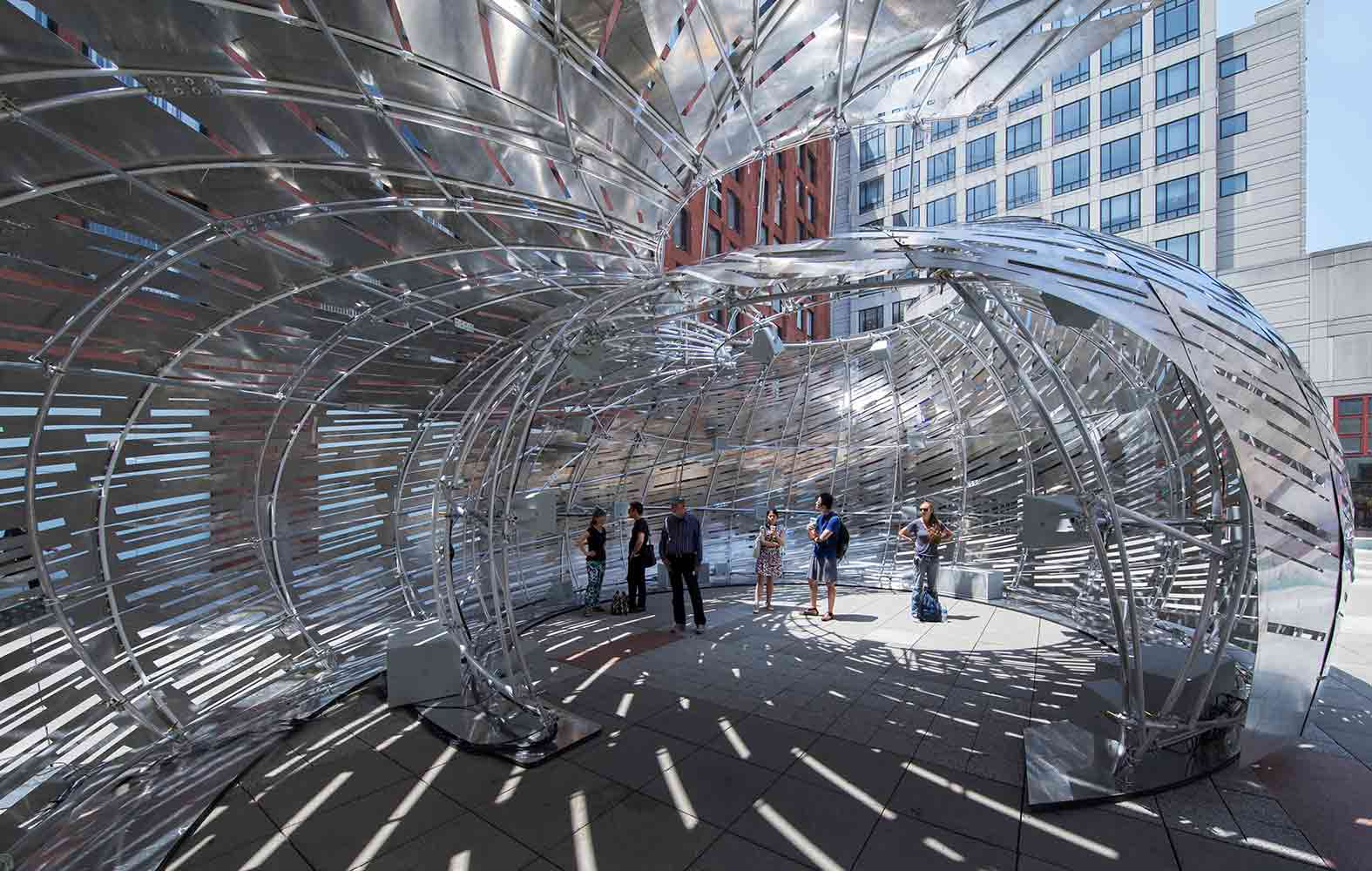 Debuted at New York City’s World Science Festival back in 2015, this innovative pavilion drew on the childhood nostalgia of searching for the sounds of the ocean in a shell. Following in a similar vein, architects STUDIOKCA created a remarkable audio chamber where users could experience the sounds of space.
Debuted at New York City’s World Science Festival back in 2015, this innovative pavilion drew on the childhood nostalgia of searching for the sounds of the ocean in a shell. Following in a similar vein, architects STUDIOKCA created a remarkable audio chamber where users could experience the sounds of space.
A nod to this formative memory of the seaside, the project took on the form of a nautilus shell, an organic occurrence of the Fibonacci sequence. Layers of aluminum panels were perforated with over 100 markings, representing orbital paths, and secured to a curved aluminum frame. Inside, an orchestra of speakers relayed the sounds of NASA satellites orbiting in real time. The result was an outer space symphony that enveloped the senses.
Chocolate Loft
By PLANT Architect Inc., Toronto, Canada
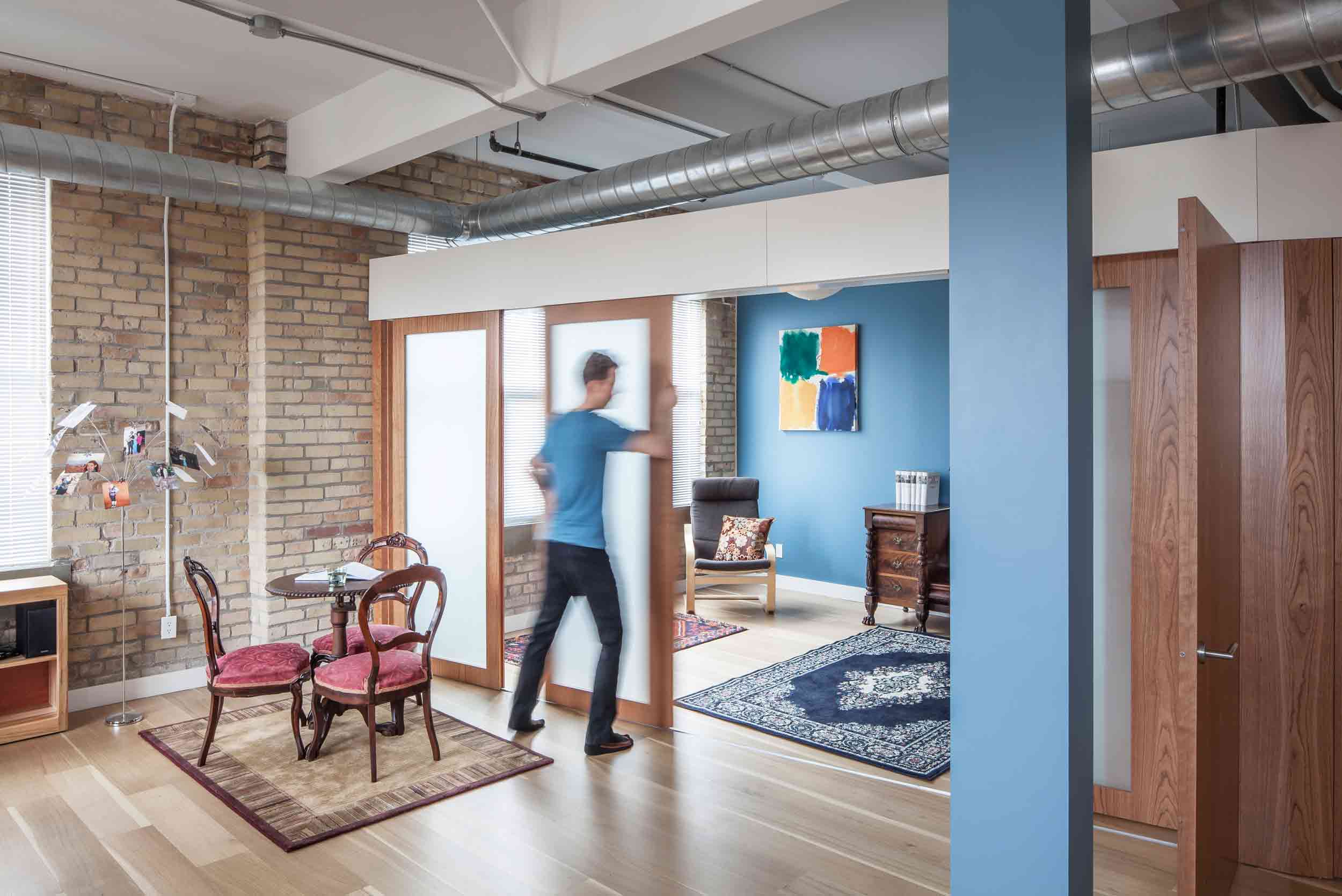
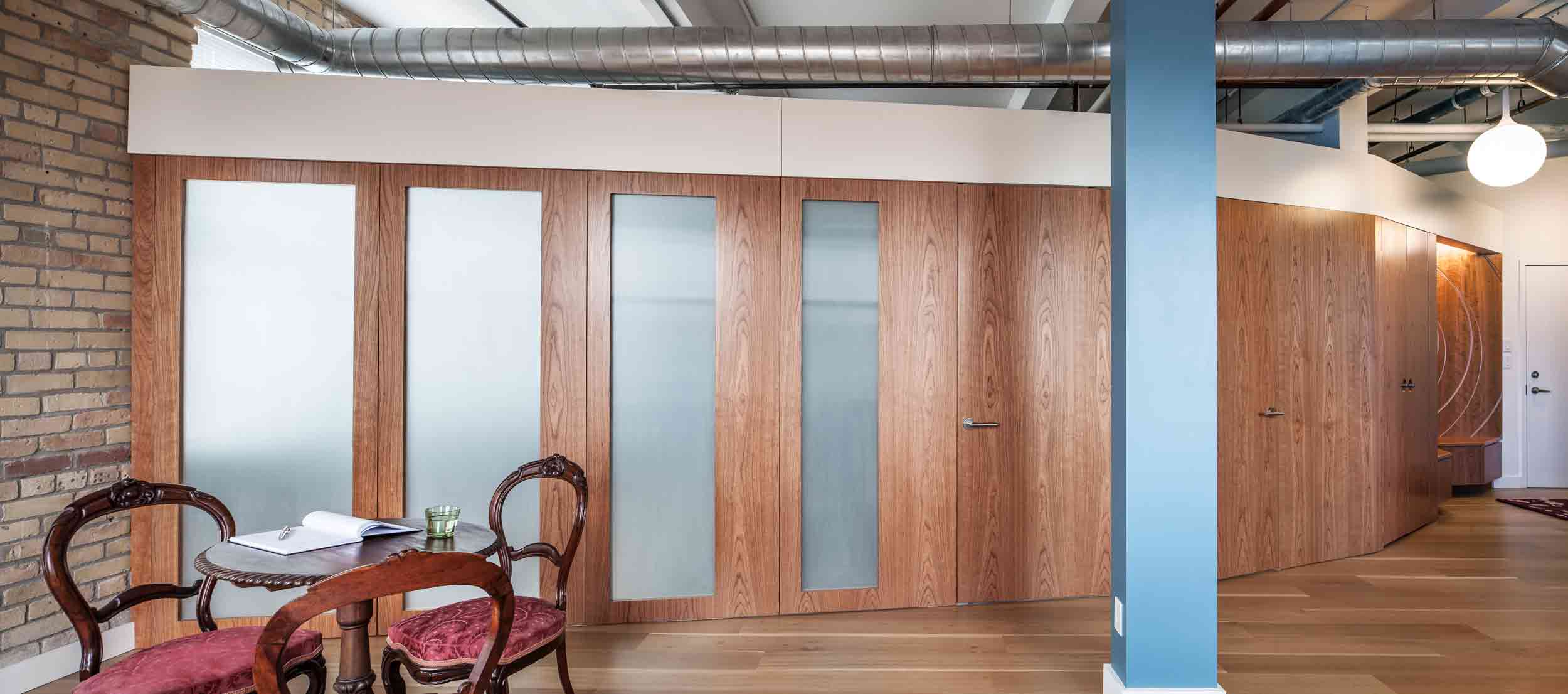 Based in a converted chocolate factory, this flexible loft situated an hour outside of Toronto was designed for two mathematics professors. A dividing wall of sliding doors bisects the floor plan, creating a shape-shifting configuration. The living space can switch between a two-bedroom apartment when the wall is in place, and a one-bedroom unit with a larger lounge when the panels are opened up.
Based in a converted chocolate factory, this flexible loft situated an hour outside of Toronto was designed for two mathematics professors. A dividing wall of sliding doors bisects the floor plan, creating a shape-shifting configuration. The living space can switch between a two-bedroom apartment when the wall is in place, and a one-bedroom unit with a larger lounge when the panels are opened up.
The innovative project appropriately draws on its owners’ love of numbers. Nods to mathematical formulas are skillfully woven into the loft’s design. Across the sliding doors, a visual articulation of the Fibonacci series is depicted through the growing ratio of glazing to wood. Elsewhere, the entry niche is engraved with nested parabolas, and even the bathroom tile work conveys a two-dimensional mathematical sequence.
Shanghai Natural History Museum
By Perkins&Will, Shanghai, China
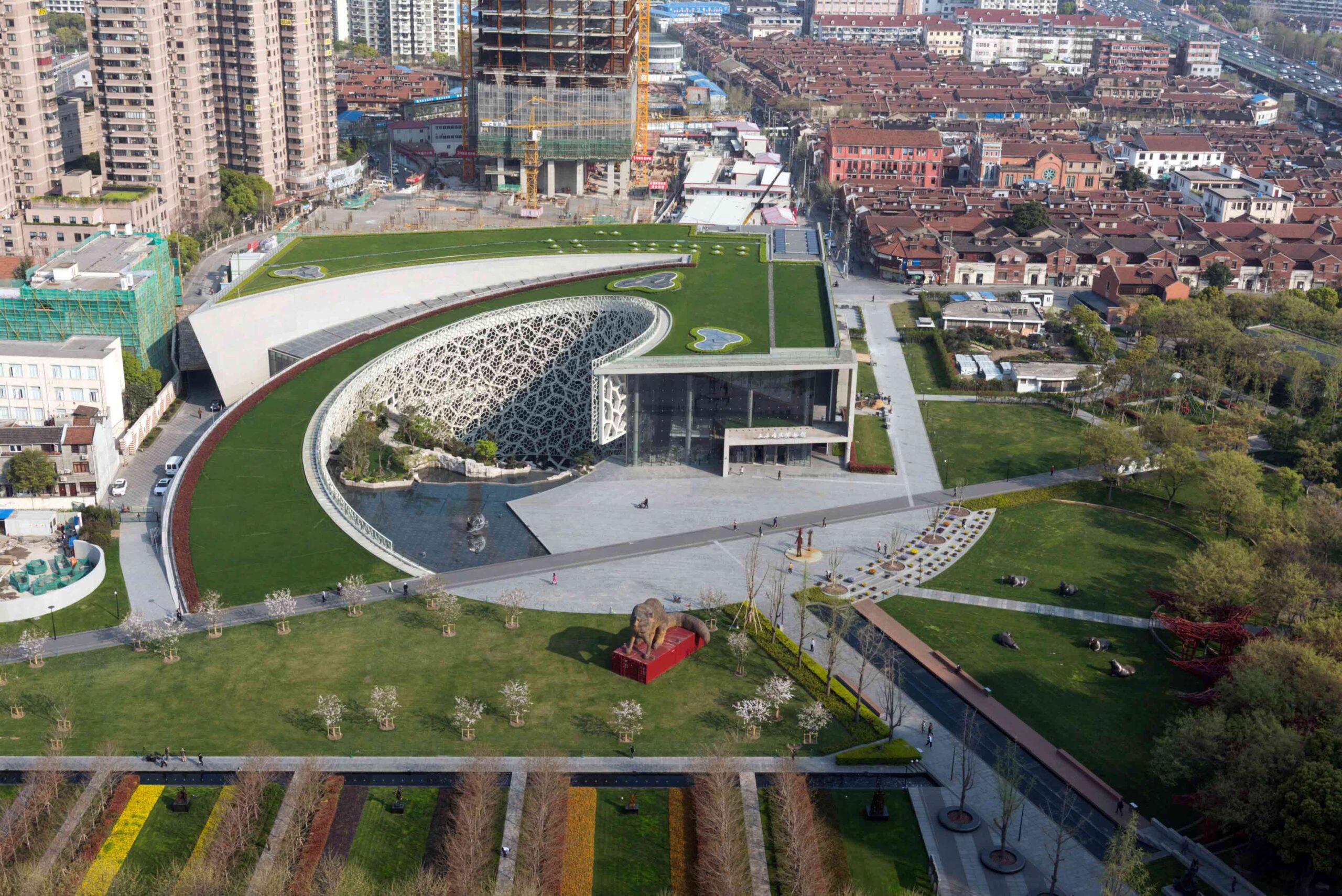
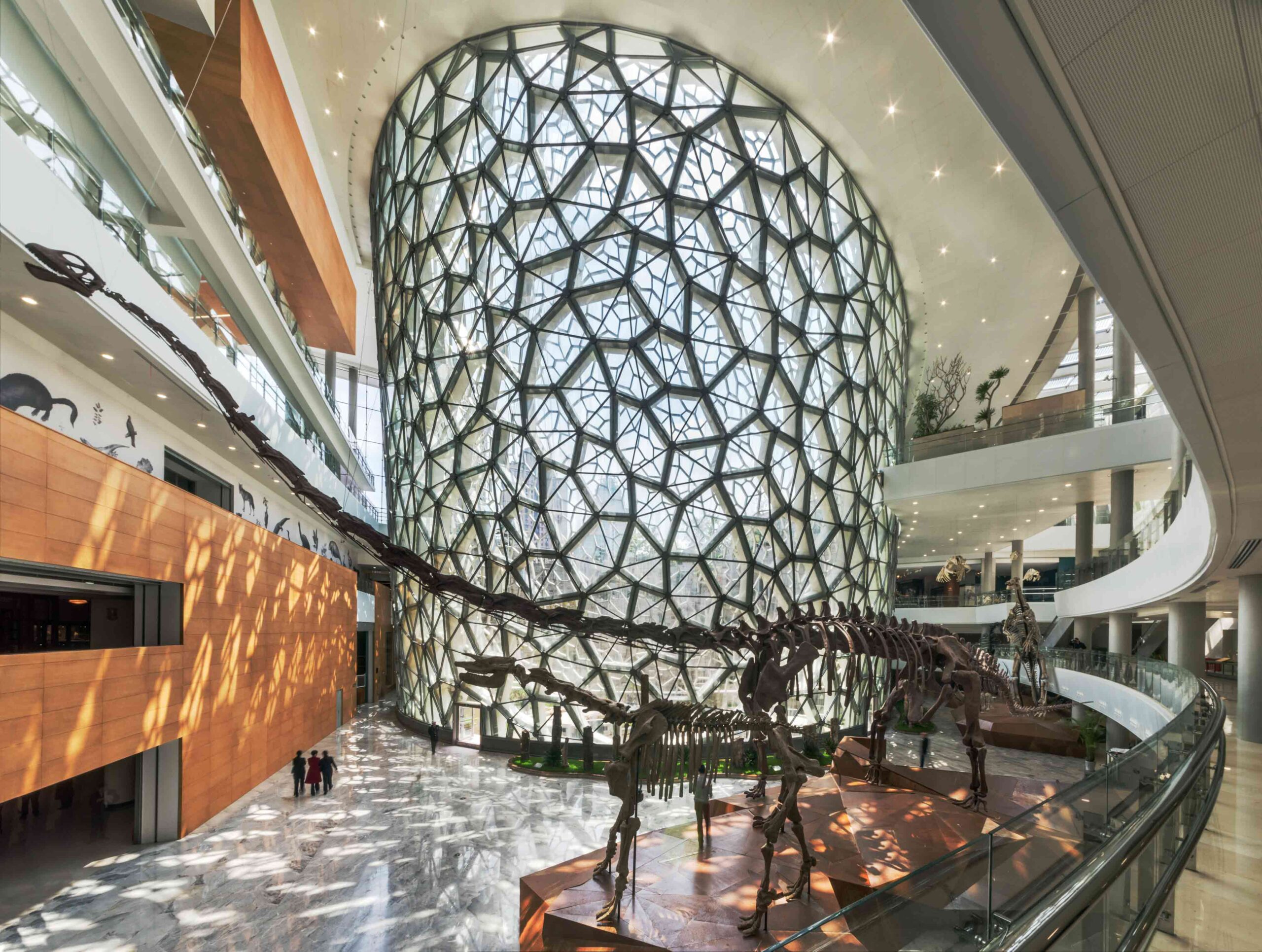 Like previous projects in this round-up, the design of the Shanghai Natural History Museum was inspired by one of the purest geometric shapes found in nature — the nautilus shell. Following the proportions of the golden ratio, the fluid volume houses exhibition spaces, a towering atrium, a 4D theater and an exhibit garden.
Like previous projects in this round-up, the design of the Shanghai Natural History Museum was inspired by one of the purest geometric shapes found in nature — the nautilus shell. Following the proportions of the golden ratio, the fluid volume houses exhibition spaces, a towering atrium, a 4D theater and an exhibit garden.
One of the project’s defining features is the striking glass skin that coils around the front of the building. Its intricately patterned surface, informed by the cellular structure of plants and animals, allows stippled light to pour into the grand atrium. Outside, a breathtaking courtyard sits in the crux of the spiral at the structure’s heart. Taking design cues from traditional Chinese gardens, the space is said to represent the harmony between humankind and nature.
Kew Gardens Treetop Walkway
By Marks Barfield Architects, Richmond, United Kingdom
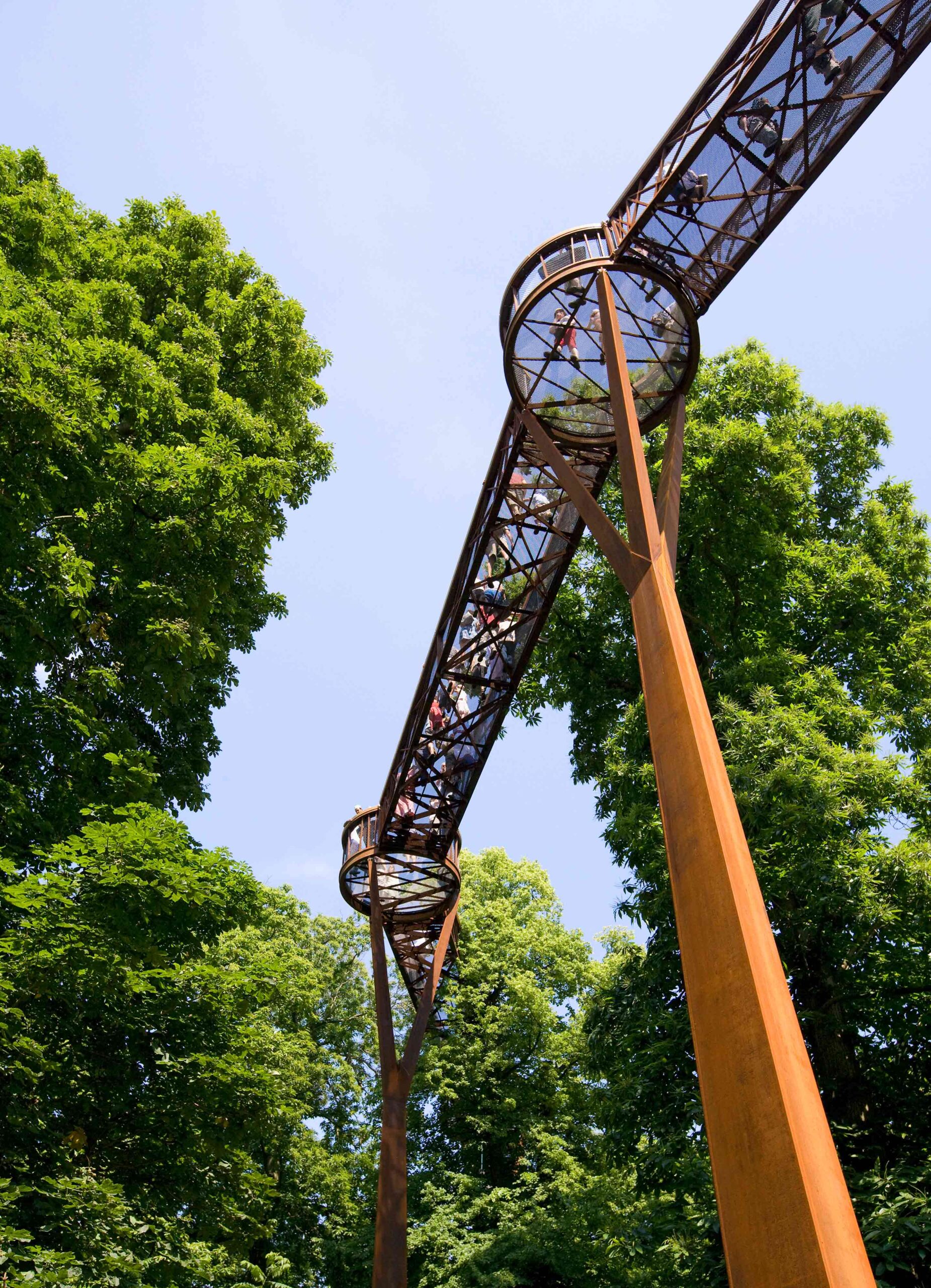
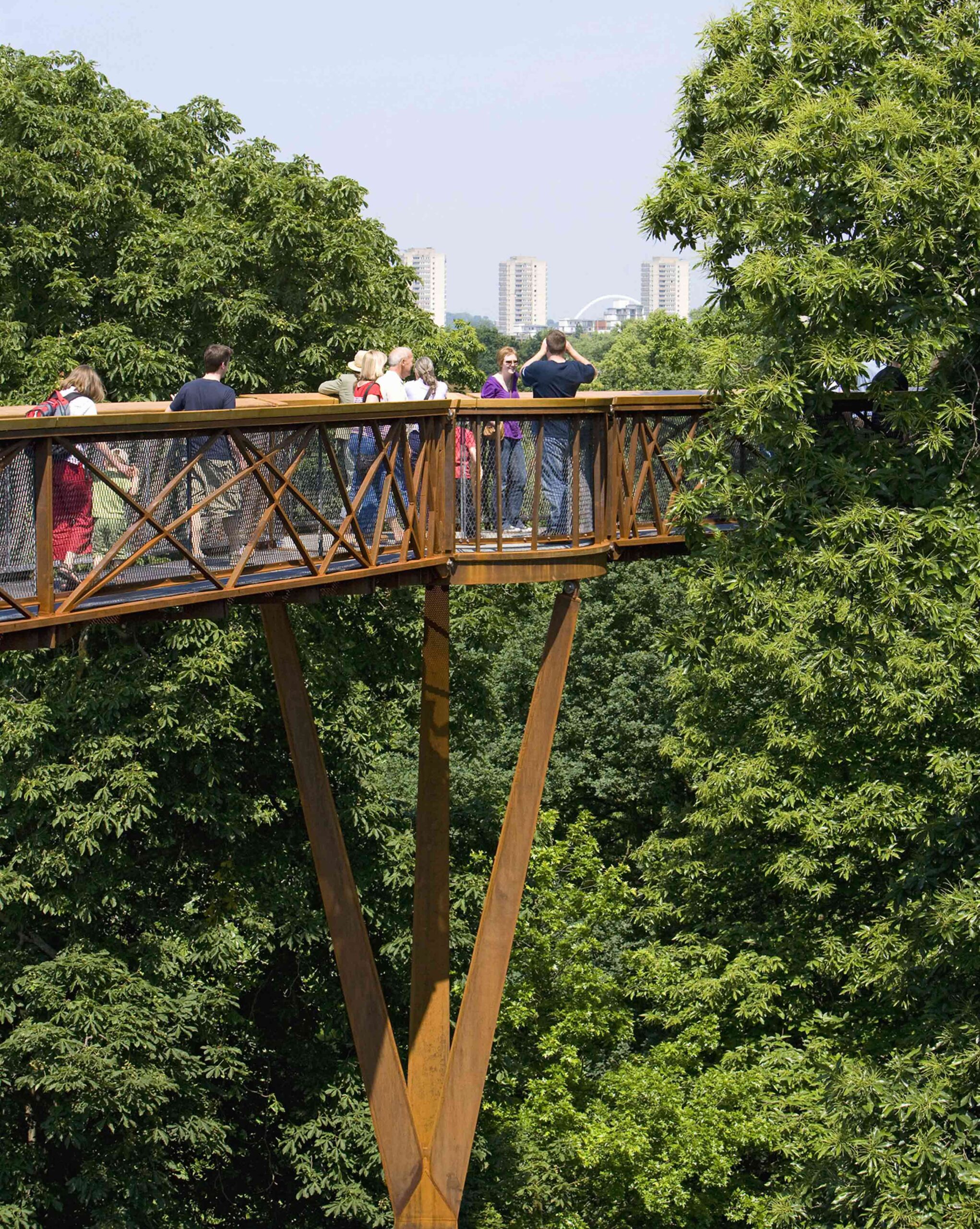 Traversing the tree canopy over London’s famous Kew Gardens, this elevated walkway was designed to be visually light and unobtrusive, while celebrating its bold, man-made fabric. Fittingly utilizing a mathematical pattern that occurs across the organic world, the unique platform evokes the wisdom of the Fibonacci series to aid its structural integrity.
Traversing the tree canopy over London’s famous Kew Gardens, this elevated walkway was designed to be visually light and unobtrusive, while celebrating its bold, man-made fabric. Fittingly utilizing a mathematical pattern that occurs across the organic world, the unique platform evokes the wisdom of the Fibonacci series to aid its structural integrity.
Following the sequence’s progressive string of numbers, the architects created what they call a triangular “Fibonacci grid” along the walkway trusses. The cumulative pattern results in a higher density of elements near the ends of the trusses, where the load is transferred to the supporting columns and then the ground. Reinforced by the same naturally occurring formula that belies much of the natural landscape around it, the organic and built spheres are impressively intertwined.
The fate of architecture firms around the world is officially in your hands! From innovative designs to groundbreaking firms, peruse the 12th Annual A+Awards Finalists and vote now to determine this year's Popular Choice Winners.
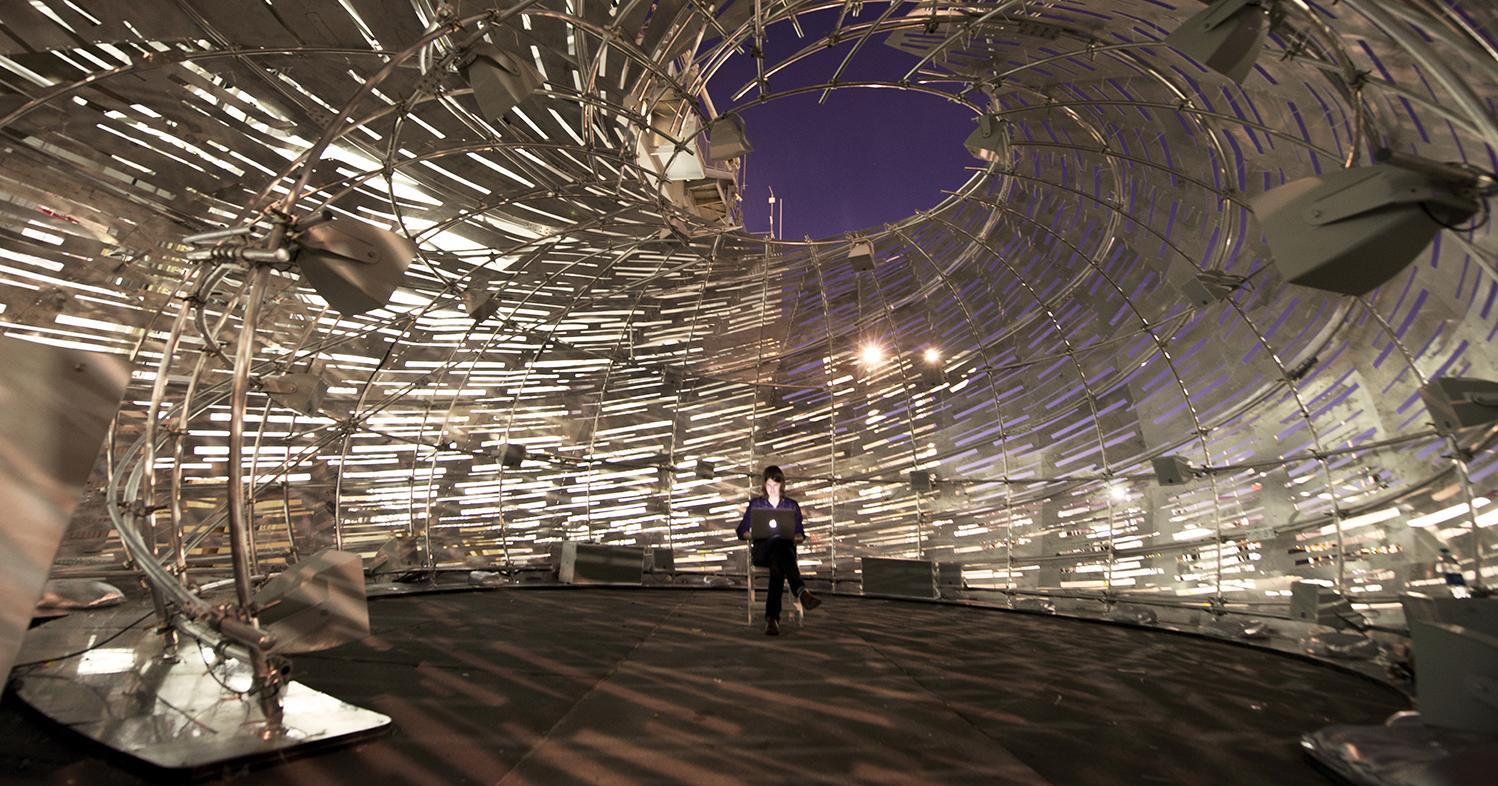





 Chocolate Loft
Chocolate Loft  Kew Gardens Treetop Walkway
Kew Gardens Treetop Walkway  NASA Orbit Pavilion
NASA Orbit Pavilion  Shanghai Natural History Museum
Shanghai Natural History Museum  The Fibonacci Treehouse
The Fibonacci Treehouse 