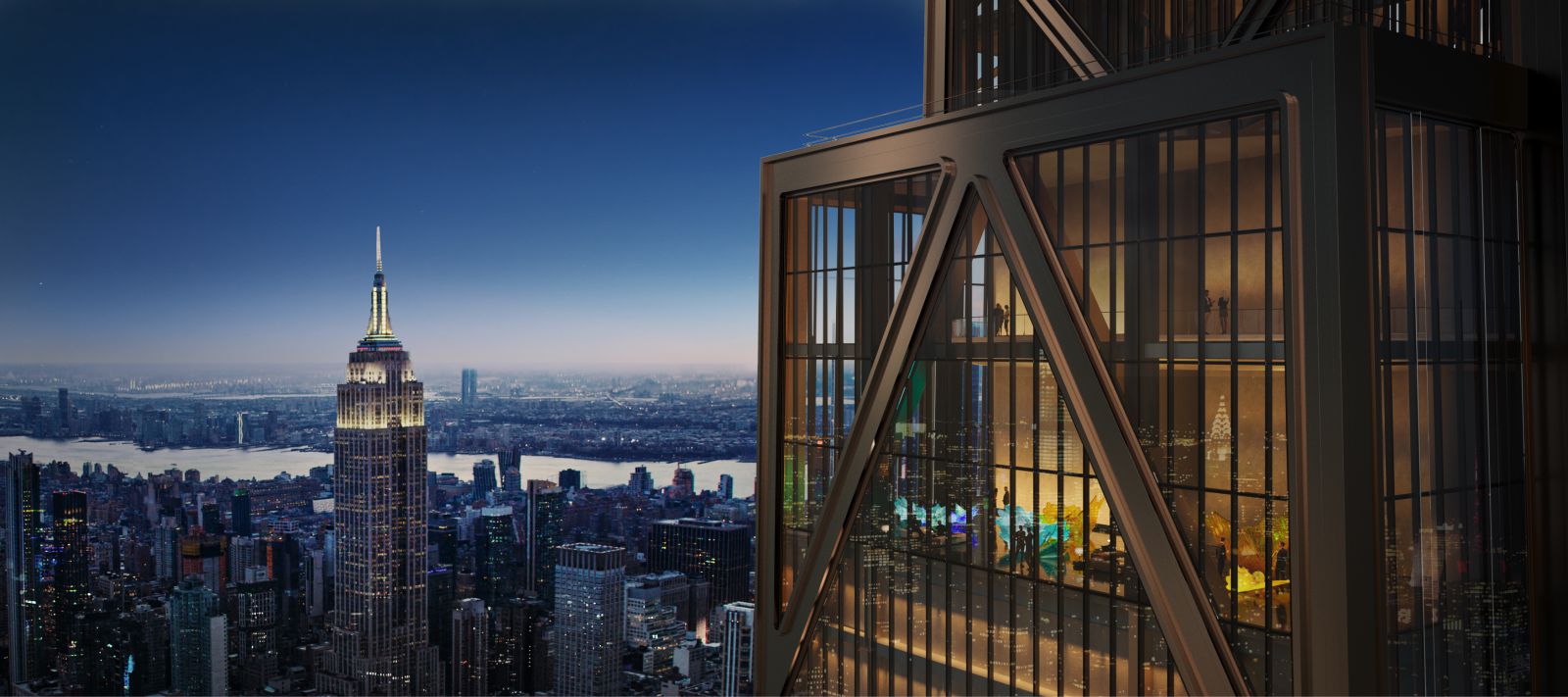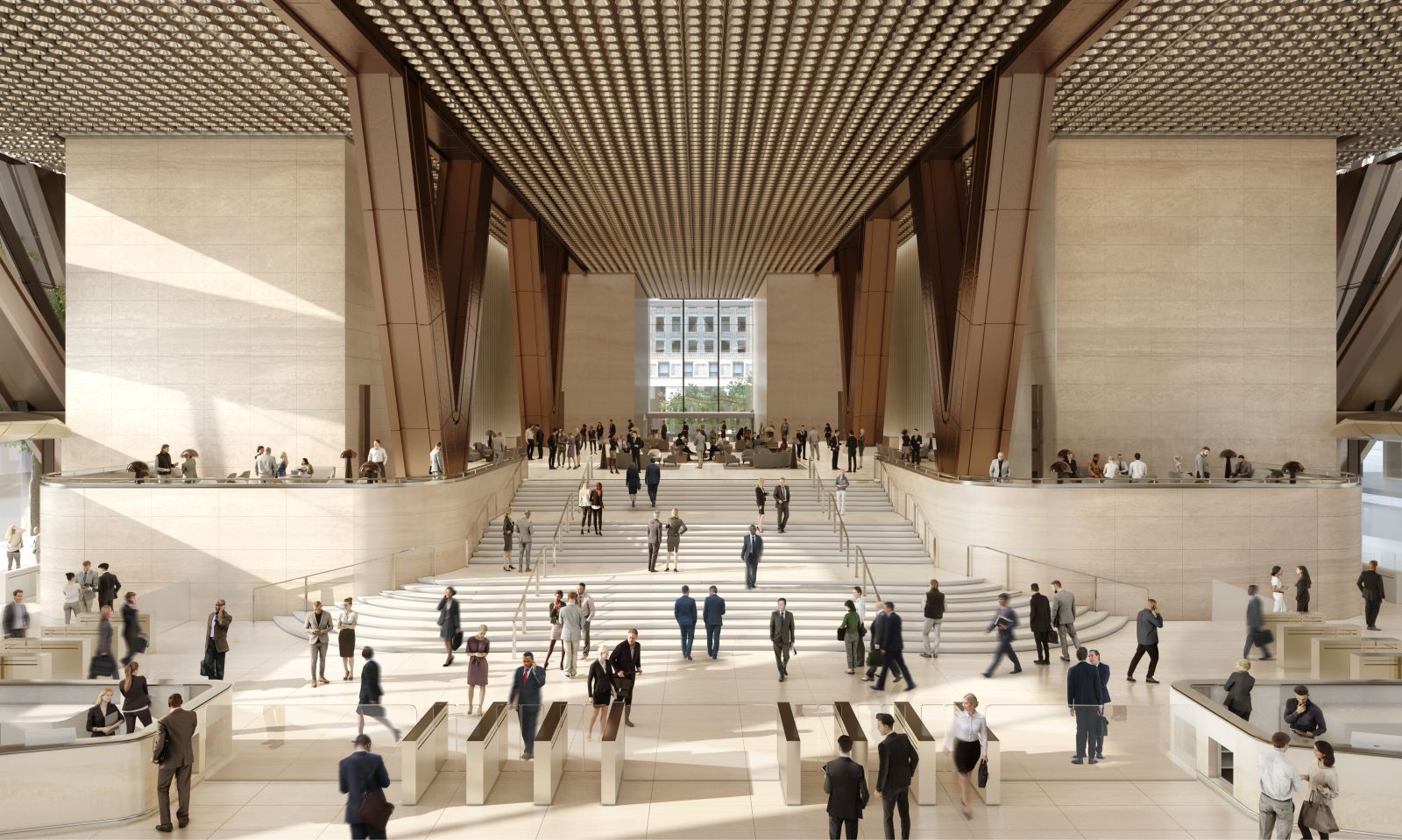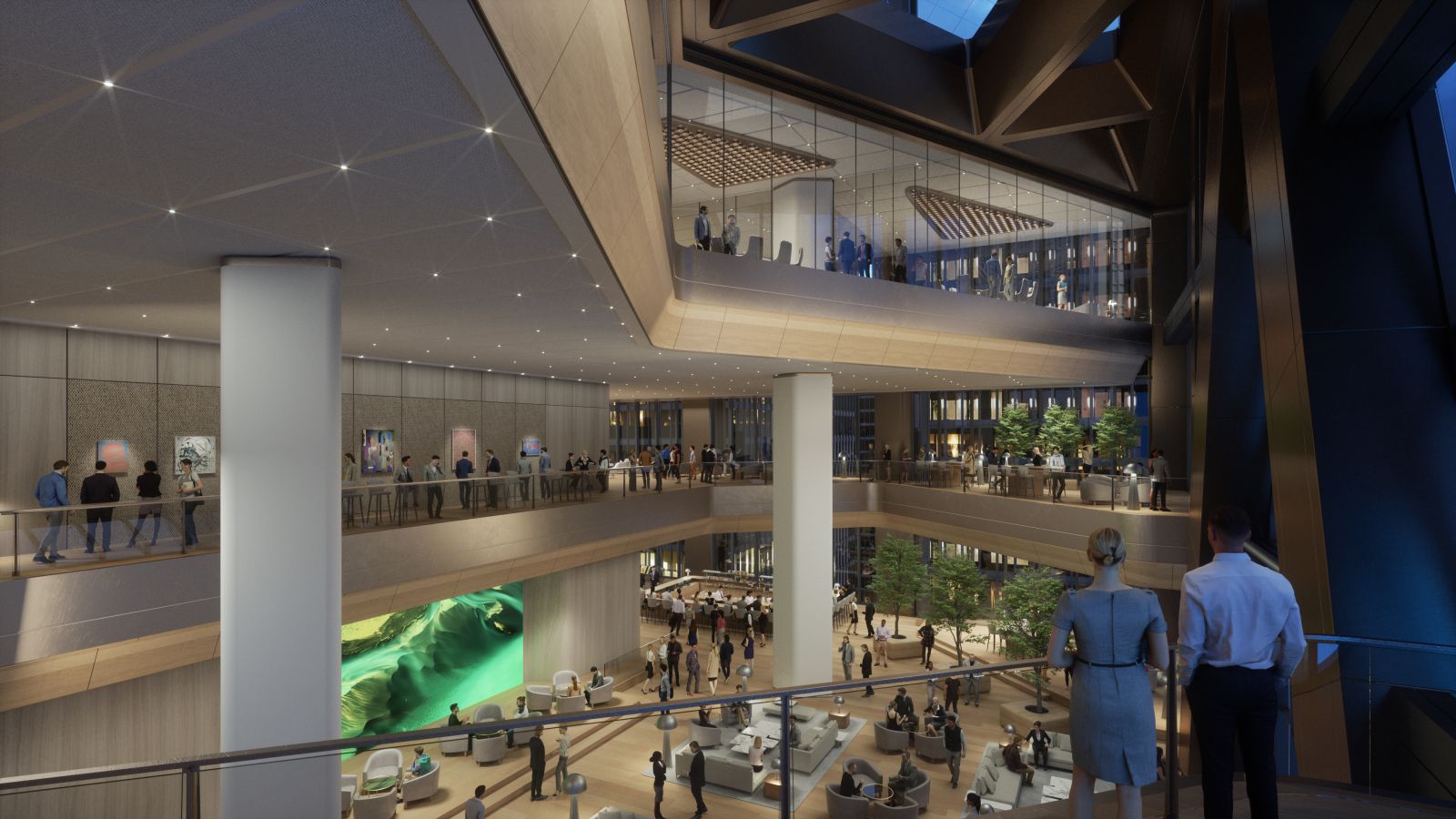JPMorgan Chase today unveiled the design for its new state-of-the-art global headquarters at 270 Park Avenue, reinforcing its commitment to New York City. The 1,388-foot /423 meter, 60-story skyscraper – designed by Foster + Partners – will be New York City’s largest all-electric tower with net zero operational emissions and exceptional indoor air quality that exceeds the highest standards in sustainability, health and wellness.
It will help define the modern workplace with 21st century infrastructure, smart technology and 2.5 million square feet of flexible and collaborative space that can easily adapt to the future of work. The project is the first under New York City’s innovative Midtown East Rezoning plan, which encourages modern office construction and improvements to the business district’s public realm and transportation.
Norman Foster, Founder and Executive Chairman of Foster + Partners, said: “270 Park Avenue is set to be a new landmark that responds to its historic location as well as the legacy of JPMorgan Chase in New York. The unique design rises to the challenge of respecting the rhythm and distinctive streetscape of Park Avenue, while accommodating the vital transport infrastructure of the city below. The result is an elegant solution where the architecture is the structure, and the structure is the architecture, embracing a new vision that will serve JPMorgan Chase now and well into the future.”
The new building will house up to 14,000 employees – replacing an outdated facility designed in the late 1950s for about 3,500 employees. It will offer 2.5 times more outdoor space on the ground level of Park and Madison Avenues, featuring wider sidewalks and a large public plaza on Madison Avenue with natural green space and other amenities geared toward the residents, workers and visitors who frequent the neighborhood on a daily basis.

The concept for the new design was to create a timeless addition to Park Avenue, which celebrates the city’s iconic architectural history and serves as a powerful new symbol for the next generation of office towers in New York. Using a state-of-the-art structural system to negotiate the site constraints below and at ground level, the innovative fan-column structure and triangular bracing allow the building to touch the ground lightly across the entire block. By lifting the building about 80 feet/24 meters off the ground, it extends the viewpoint from the Park Avenue entrance through to Madison Avenue.
Sustainable design
270 Park will be New York City’s largest all-electric skyscraper with net zero operational emissions and will be 100% powered by renewable energy sourced from a New York State hydroelectric plant. The project also recycled, reused or upcycled 97% of the building materials from the demolition – far exceeding the 75% requirement of the leading green building standard. The building will use state-of-the-art building technology and systems to ensure it operates as efficiently as possible, including:

• Intelligent building technology that uses sensors, AI and machine learning systems to predict, respond and adapt to energy needs.
• Advanced water storage and reuse systems to reduce water usage by more than 40%.
• Triple pane glazing on the façade and automatic solar shades connected to HVAC systems for greater energy efficiency.
• Outdoor terraces featuring natural green space and plantings.
Defining the modern workplace with a flexible design focused on health, wellness and hospitality
JPMorgan Chase is partnering with experts, including Director of Harvard University’s Healthy Buildings program Dr. Joseph Allen, wellness expert Dr. Deepak Chopra, and Union Square Hospitality Group’s Danny Meyer to create a world-class wellness and hospitality experience for employees, clients and visitors by:

• Doubling the amount of outside, fresh air and continuously monitoring air quality to improve the overall health and well-being of employees.
• Using advanced HVAC filtration systems to continually clean outdoor air as it comes into the building, while simultaneously cleaning recirculated air.
• Designing 50% more communal spaces and 25% more volume of space per person – giving more choices in where and how to work. Flexible column-free floor plates will allow space to easily change layout and floor design, including inter-floor connections.
• Offering a state-of-the-art health and wellness center that will feature fitness areas, yoga/cycling rooms, physical therapy, medical services, modern mother’s rooms and prayer and meditation spaces.
• Designing a large and modern food hall featuring diverse food operators and healthy menus as well as a world-class conference center at the top of the 60-story tower offering unobstructed city views and dynamic events for clients and employees.
• Creating a touchless journey for employees and visitors with more than 50,000 connected devices that will make it the most connected, data-driven high-rise building in New York City.
• Bringing nature indoors through biophilic design, including wide use of natural plants and healthier furniture and building materials.
• Bringing in 30% more daylight than a typical developer-led, speculative office building and using circadian lighting to minimize the effects of electric light and support a healthier indoor environment. Source and images Courtesy of Foster + Partners.







