Submitted by WA Contents
Cutwork envisions modular housing that can be adaptable to all environments and situations
France Architecture News - Jan 08, 2024 - 13:49 1920 views
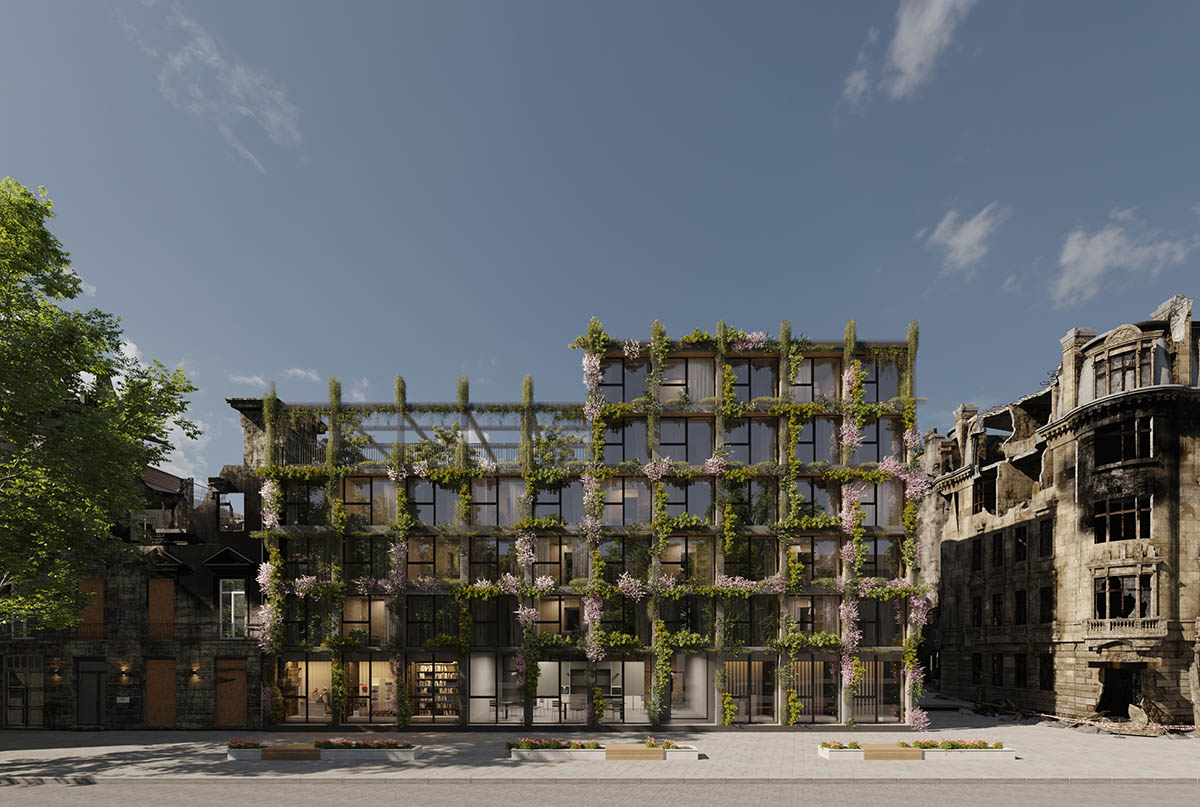
Paris-based award-winning architecture design studio Cutwork has developed a modular housing that can be long-term and adaptable to all environments and situations meeting the housing crisis in the world.
Called ReHome, the concept was originally created as an off-site modular construction solution to address the housing crisis in war-torn Ukraine.
The project aimed to address the global housing crisis equally in times of emergency and stability and the human right to shelter.

Envisioned as a low-cost, rapid-deployment housing solution to rebuild Ukraine, the first concept was a demonstrator project in Lviv, Ukraine, which was developed with the Deutsche Gesellschaft für Internationale Zusammenarbeit (GIZ – German Society for International Cooperation).
ReHome was the second project of Cutwork, following the studio's first Cortex Shelter Project - a pioneering self-built, low-cost, long-term, ‘just add water’ housing solution to counteract the critical humanitarian crisis in refugee housing.
The studio believes that ReHome could be evaluated in a broader scope to address the continued growing global housing crisis, particularly within Europe and USA.
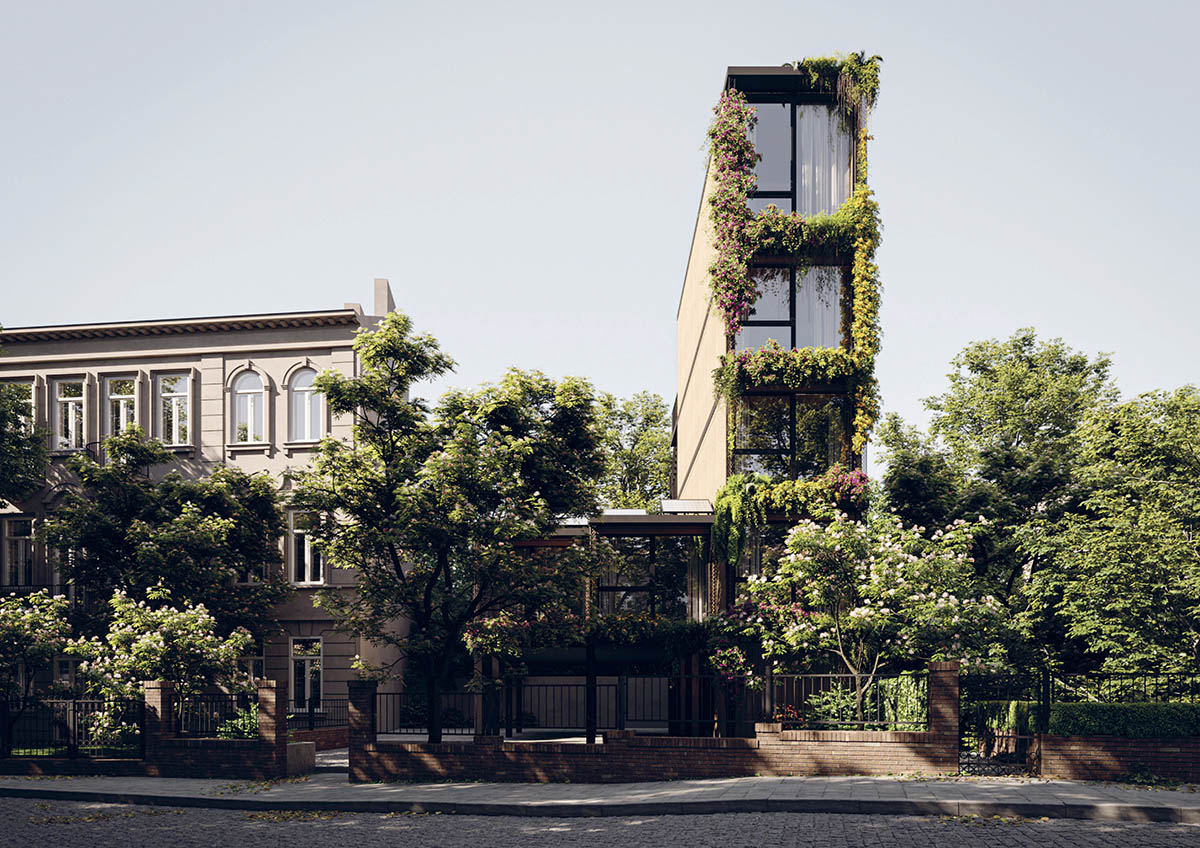
The firm stated that "according to the National Association of Realtors1, the United States is currently experiencing a housing shortage of between 5.5 and 6.8 million units, with the gap between supply and demand widening every year.
In England, one estimate commissioned by the National Housing Federation (NHF) and Crisis from Heriot-Watt University, Scotland2 around 340,000 new homes need to be supplied each year, of which 145,000 should be affordable."
"This shortage is partly due to a decline in new construction, which has failed to keep up with population growth and demand for housing," the studio added.
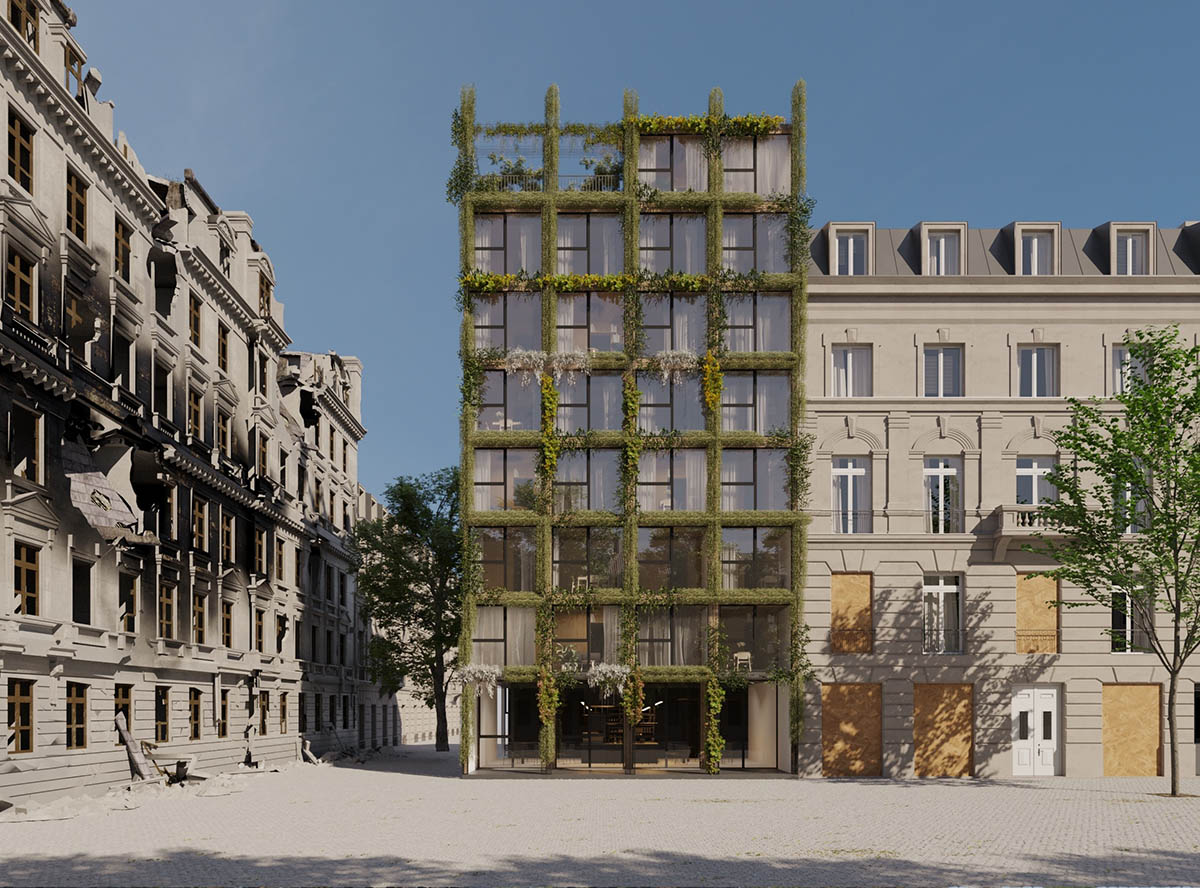
"Reports show that when people are unable to access suitable housing it can result in overcrowding, more young people living with their parents for longer, impaired labour mobility, which makes it harder for businesses to recruit staff, and increased levels of homelessness," it added.
Thanks to off-site modular system, this construction method is able to accommodate many and changing numbers of people comfortably, being easily adaptable and expandible for more spacious living according to the evolving needs of its inhabitants.
The studio emphasized that "the modular architecture is far cheaper, easier, and faster to produce than traditional construction methods and can be actioned without any of the time or geographical restraints so commonly associated with housing developments."

The design of ReHomewas was aimed to address three key questions to resolving the housing crisis across all territories: "What role can off-site, modular construction play to help combat the global housing crisis better, faster, and cheaper with immediate effect?."
"How can families and groups of 4-6 people in emergency housing situations live together in compact spaces while maintaining independence and personal space?."
And the final question is: "Can solutions be designed to extend beyond the present conditions of the housing crisis and continue to be useful once more homes are available universally?."
ReHome units cover an area of 27 square meters, and the blocks are stacked like "Lego bricks" to complete a full residential block up to six stories. This significantly results in less time and cost compared with traditional construction methods - up to 40 per cent less time for teams on-site to complete the building, as the firm explained.
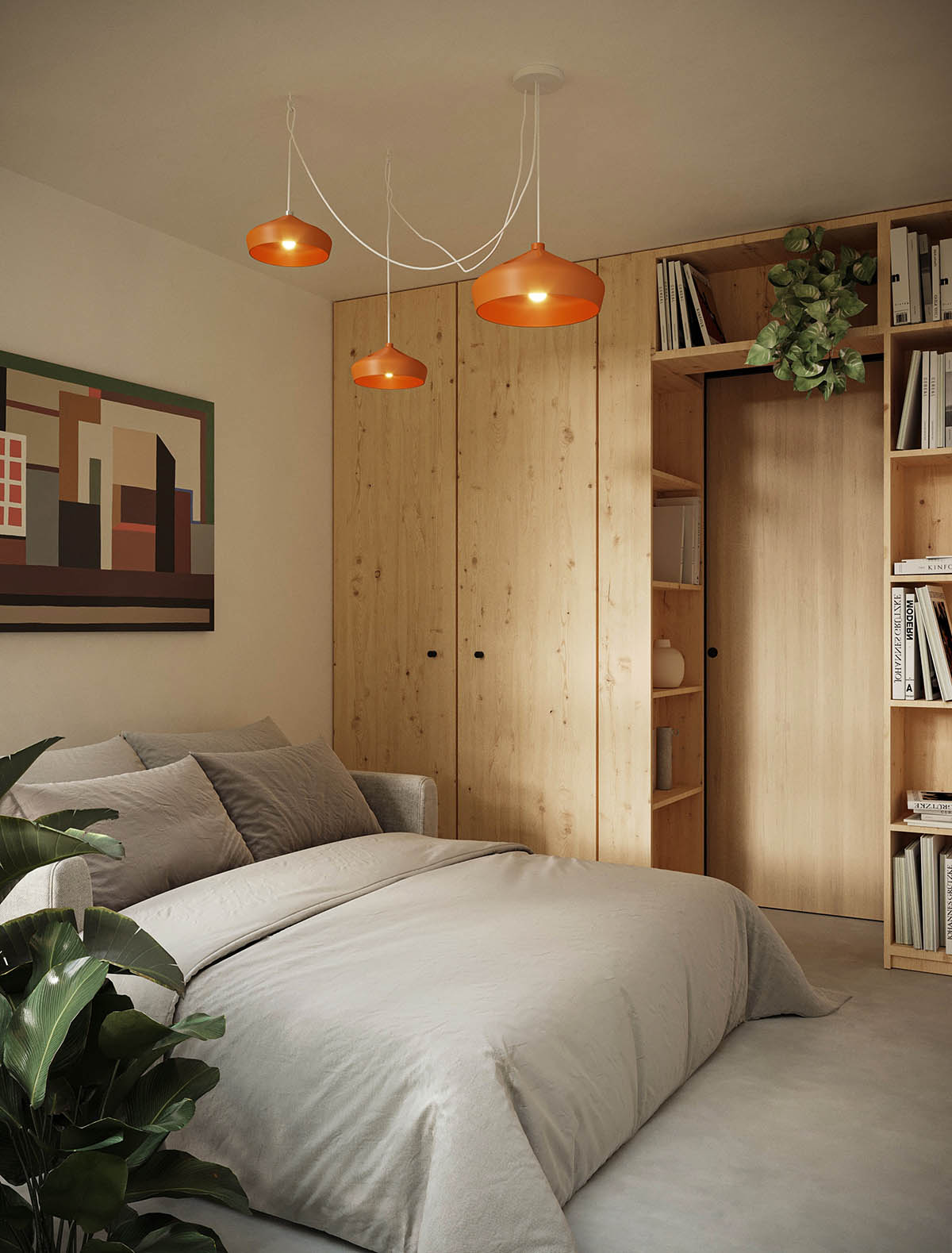
ReHome units are adaptable to a wide-range of conditions and contexts, enabling rapid re-urbanization across diverse environments. Another key to ReHome is its affordability.
"Regarding the size of the challenge ahead, we can see how prefabrication reduces the cost dramatically for creating affordable, modular housing with economies of scale," said Cutwork co-founder and lead architect, Antonin Yuji Maeno.
Beyond just providing an affordable roof, the studio has also evaluated that how ReHome can support residents’ well-being through the unsettling time of potential homelessness.
The housing units, designed as a compact space, can accommodate full families of four to six people and avoid any sense of overcrowding in emergency situations.
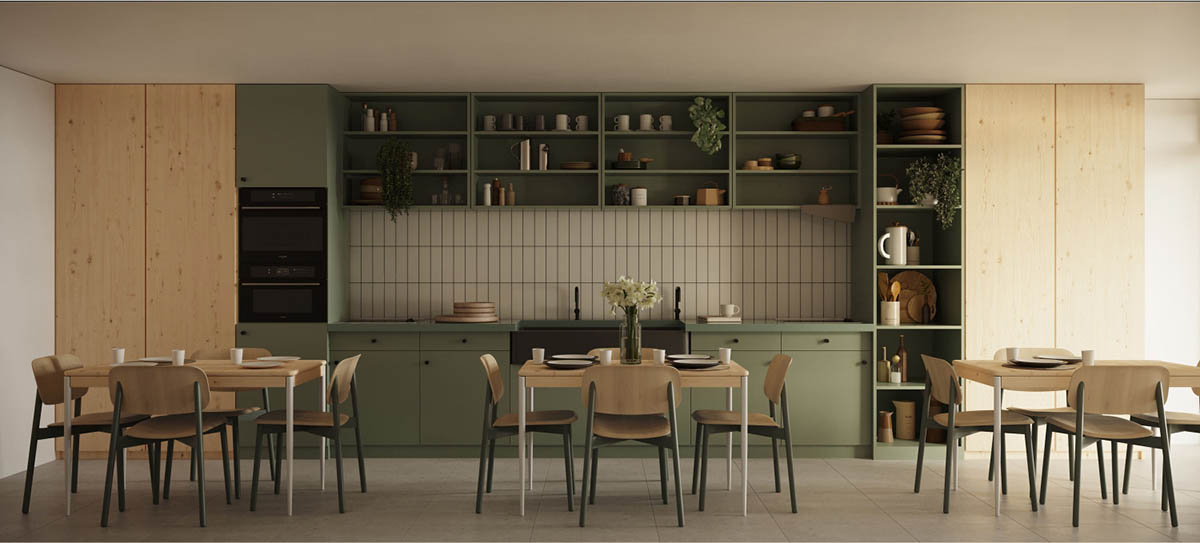
The project enables to create five apartment typologies when non-load bearing walls are removed, as well as designing a number of shared spaces.
According to Cutwork's calculations, while a 27-square-meter unit allows 4 people to live, when this area is quadrupled into units added together, 10 people can live. Doublex is a 108-square-metre Combination Unit accommodate up to 10 people.
Shared spaces include a 27-square-metre Entrance Unit, 27-square-metre Shared Community Kitchen, 8-square-metre Staircase Unit, 27-square-metre Communal Rooftop Planted Area.
"Each Standard Living Unit is partitioned into three sections; this compartmentalisation creates more flexibility, ensuring residents are not completely on top of each other within the compact space and maintaining personal and private space," said the office.
"The front door opens into a small kitchen and dining area, the central block includes a bed nook and a bathroom, and the end block is a multi-use living room with floor-to-ceiling windows and a convertible sofa-bed."
"The bathroom features a unique double-door frame system. The bathroom can either be closed off as a single private space, or the door to the bedroom and the door to the kitchen can be closed in second positions to make the shower and the toilet smaller private spaces."
"This allows different people to use the shower, the toilet, and the sink independently all at the same time, giving inhabitants more flexibility and access to facilities without the need to queue," Cutwork added.
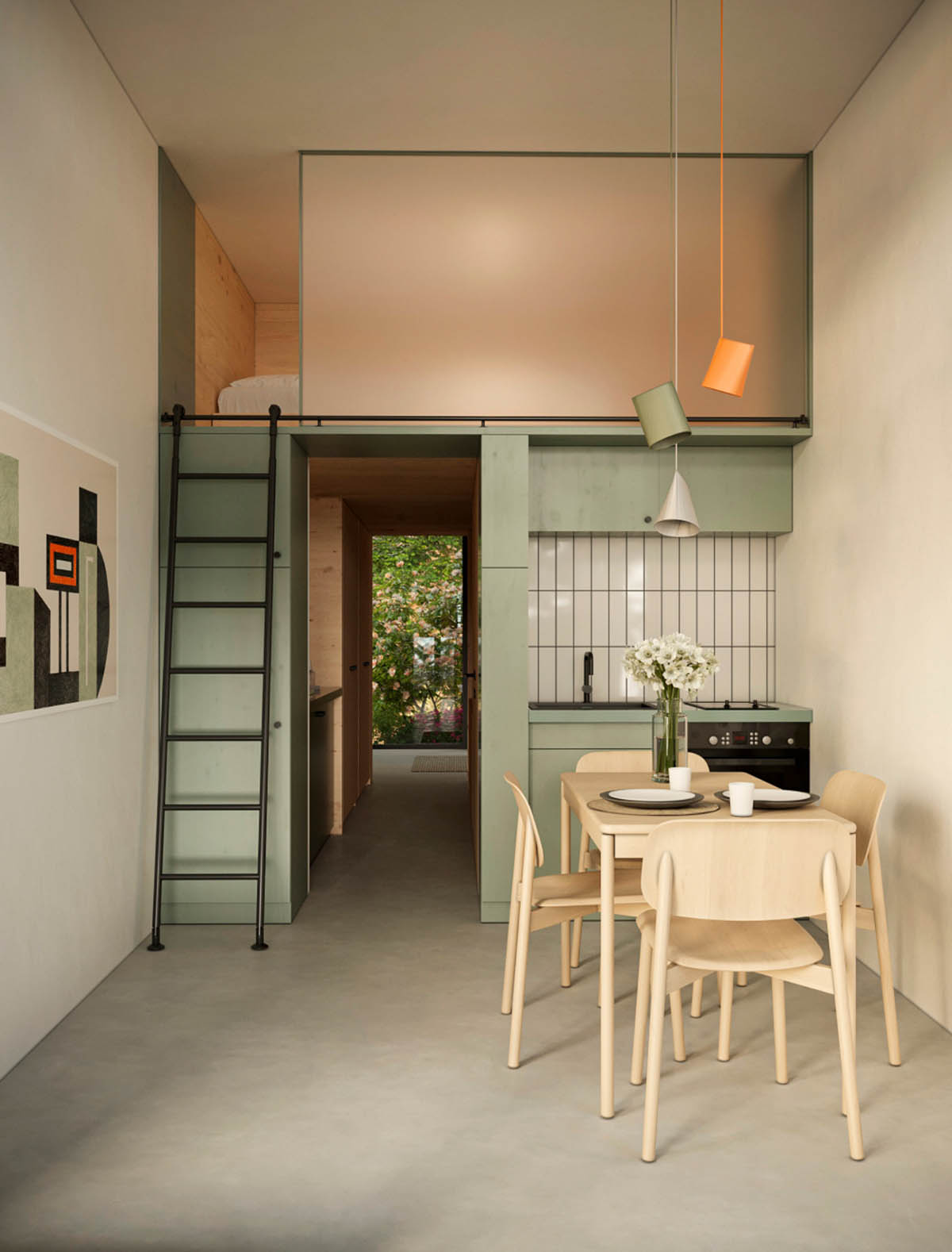
The bathroom features a unique double-door frame system. The bathroom can either be closed off as a single private space, or the door to the bedroom and the door to the kitchen can be closed in second positions to make the shower and the toilet smaller private spaces.
This allows different people to use the shower, the toilet, and the sink independently all at the same time, giving inhabitants more flexibility and access to facilities without the need to queue.
For example, the Loft Living Unit, designed for the Lviv demonstrator project includes a mezzanine which extends the ceiling height from three to four metres. Ladders access this loft space where there are two individual beds that can be combined for couples or partitioned for individuals.
The Shared Community Kitchen & Laundry Units are designed to encourage social interaction and enable residents to meet, connect, and regain a sense of community that may have been disrupted by the war. Inhabitants can gather, cook, and eat together, or just use the room as a co-working space or lounge. The unit also includes a small, shared recording studio for residents that includes good lighting, a high-quality microphone, and acoustic padding.
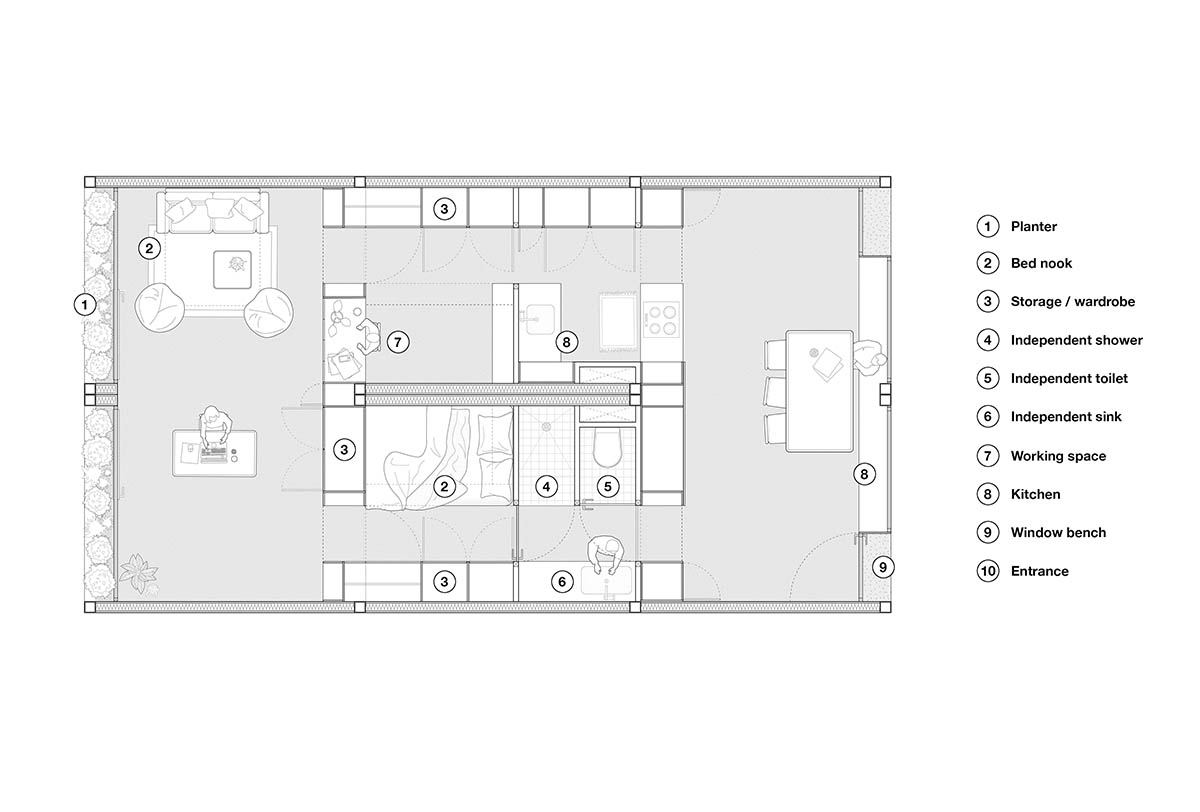
Double Unit Floorplan
ReHome emerges as "the test of time", and it will not only help address society’s urgent housing needs, but the units can accommodate full families or groups, young professionals, students in a compact space when the housing crisis has eased.
"The idea is not to build strictly emergency shelters that won’t be used in the long term, but to build good quality affordable housing that can accommodate the population in and provide shelter and security in all environments and situations," said Cutwork’s co-founder and lead architect Antonin Yuji Maeno.
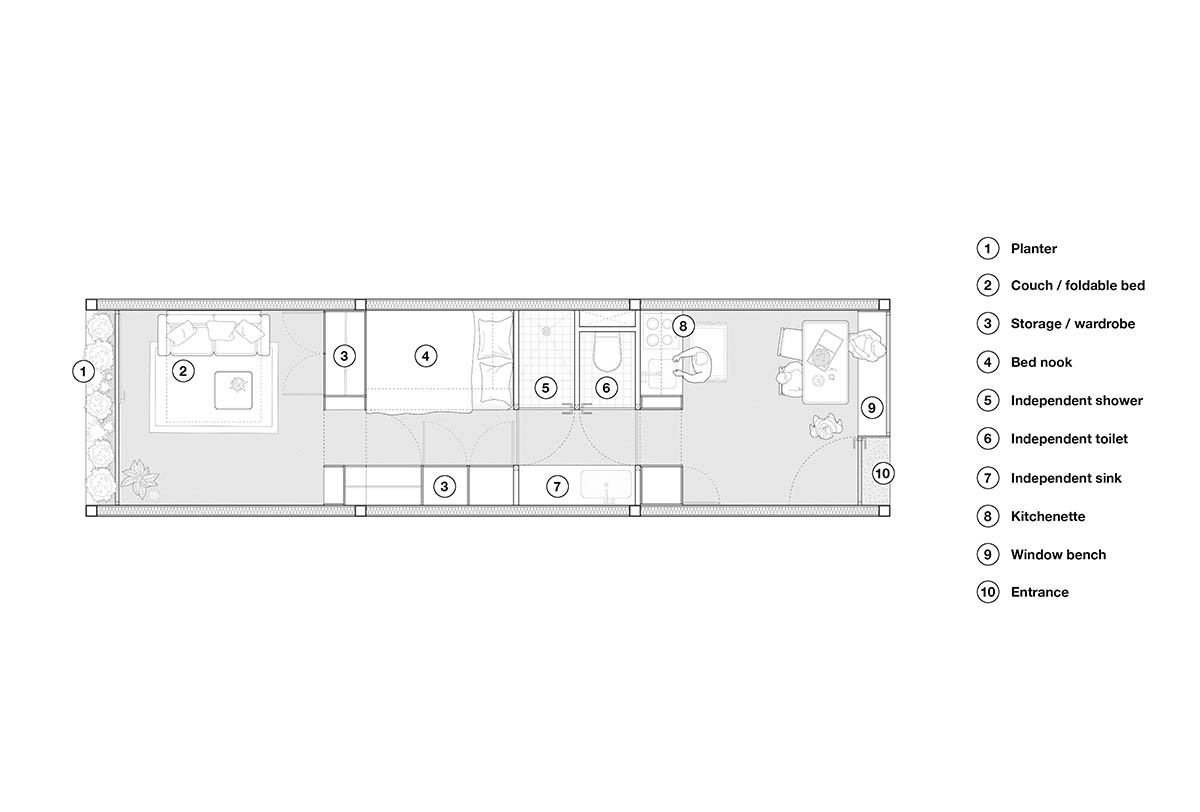
Single Unit Floorplan
Specific walls in all unit types are designated as non-load bearing and with no technical elements inside them.
These walls can be removed, giving building owners flexibility to easily combine multiple units and create a variety of different sized apartments.
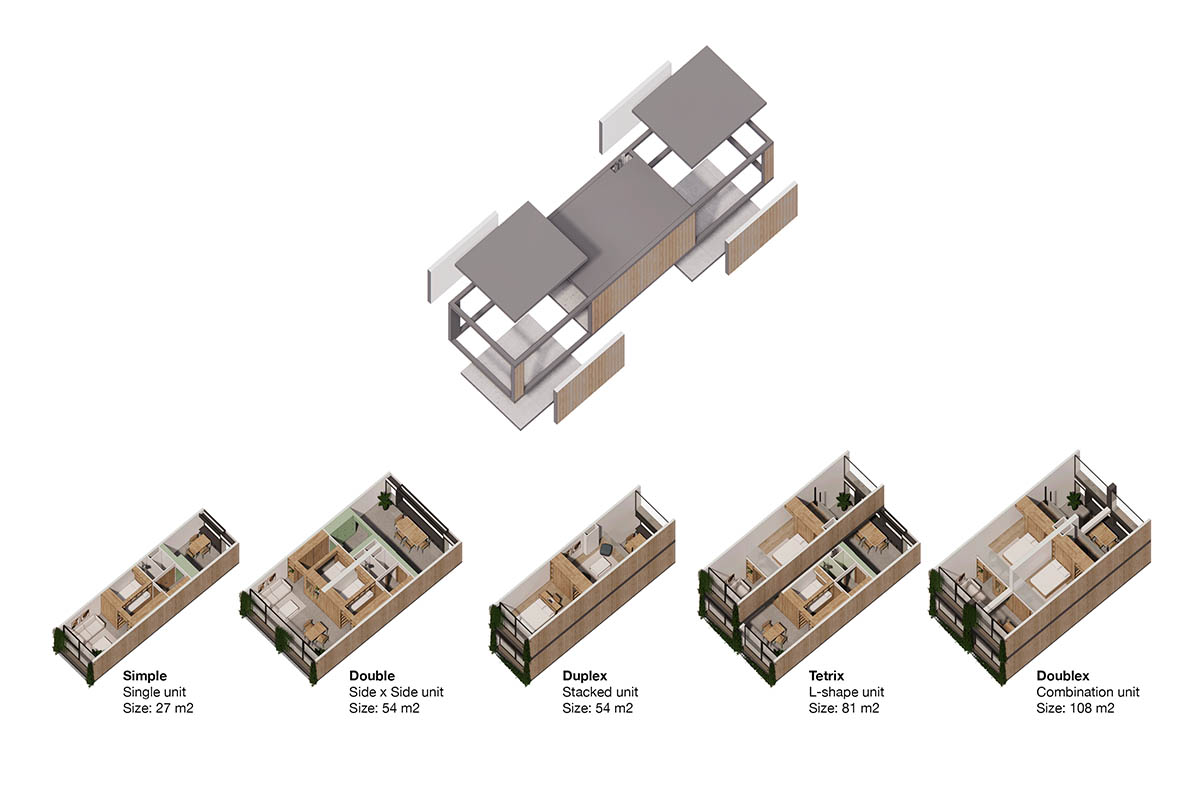
All Typologies and Unit Structure

Modular Construction Image
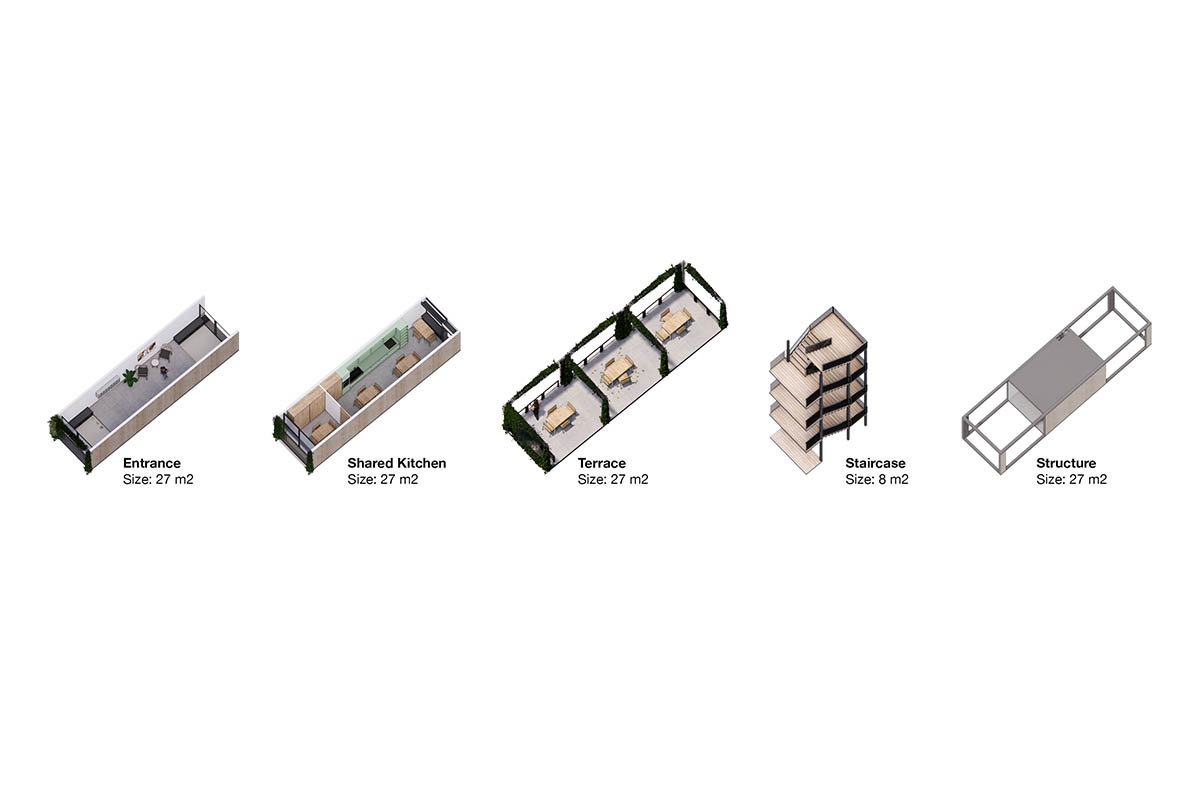
Shared Spaces and Unit Structure
Cutwork is a Paris-based architecture design studio focused on new ways to live and work. The studio designs prefab architecture, interior spaces, and custom furniture for pioneering companies who are reimagining our next urban era.
Project facts
Architect: Cutwork
Client: German Society for International Cooperation (GIZ)
Year: 2023
Studio Room Size: 27m2
Status: In development
1. Bramley, G. (2019). Housing supply requirements across Great Britain for low-income households and homeless people: Research for Crisis and the National Housing Federation; Main Technical Report. Heriot-Watt University. https://doi.org/10.17861/bramley.2019.04.
2. Rosen, Kenneth T.; Bank, David; Hall, Max; Reed, Scott; Goldman, Carson (2021). Housing is Critical Infrastructure: Social and Economic Benefits of Building More Housing. https://www.nar.realtor/advocacy/housing-is-critical-infrastructure.
All images courtesy of Cutwork.
> via Cutwork