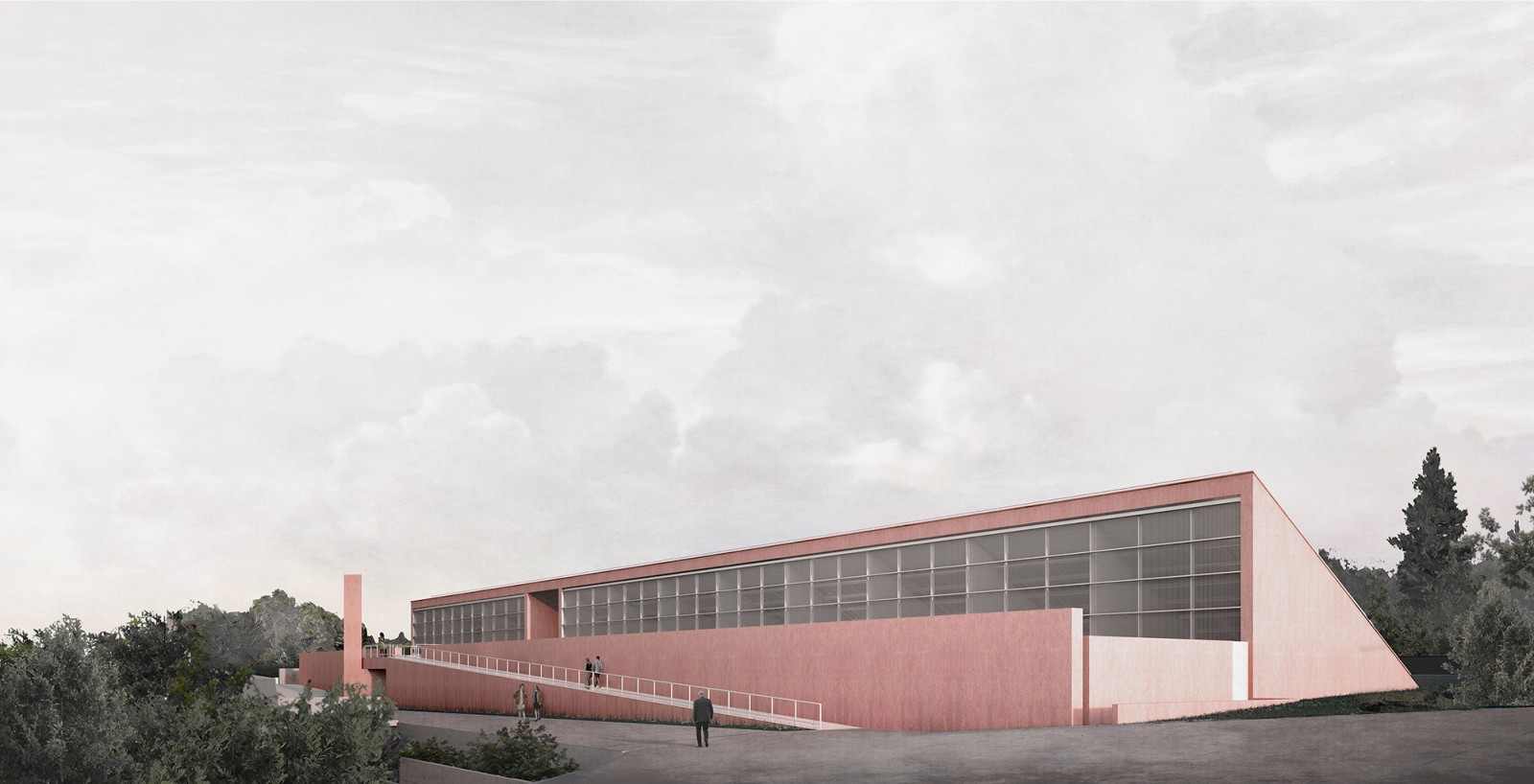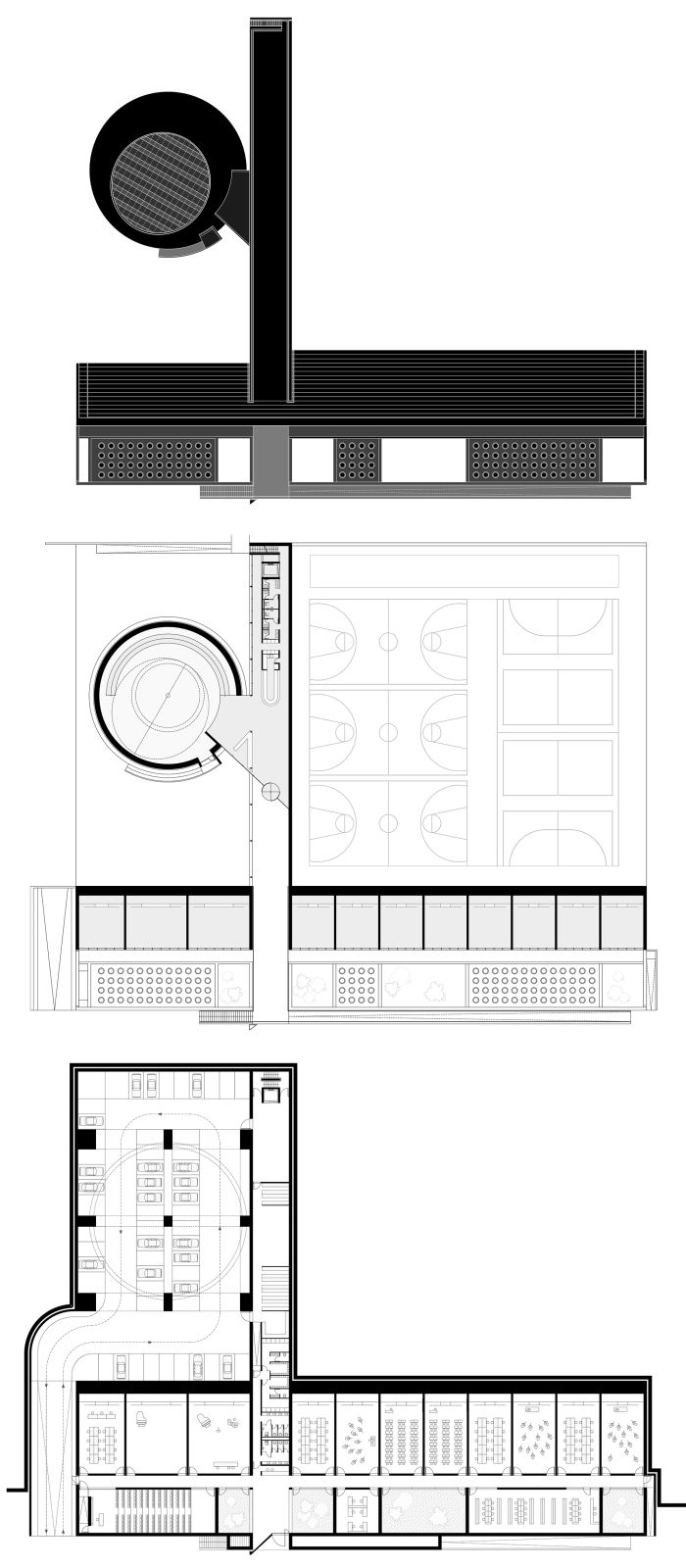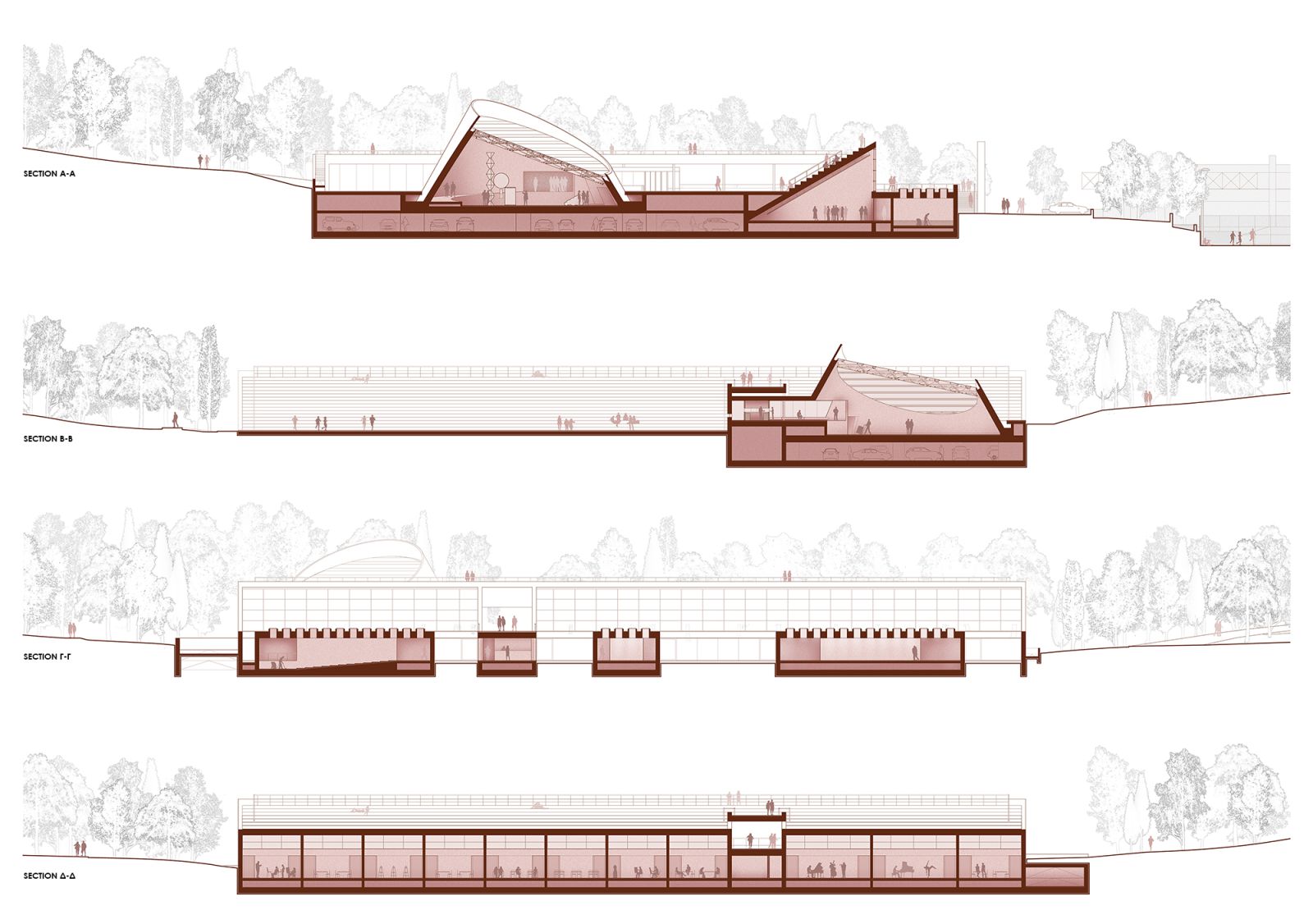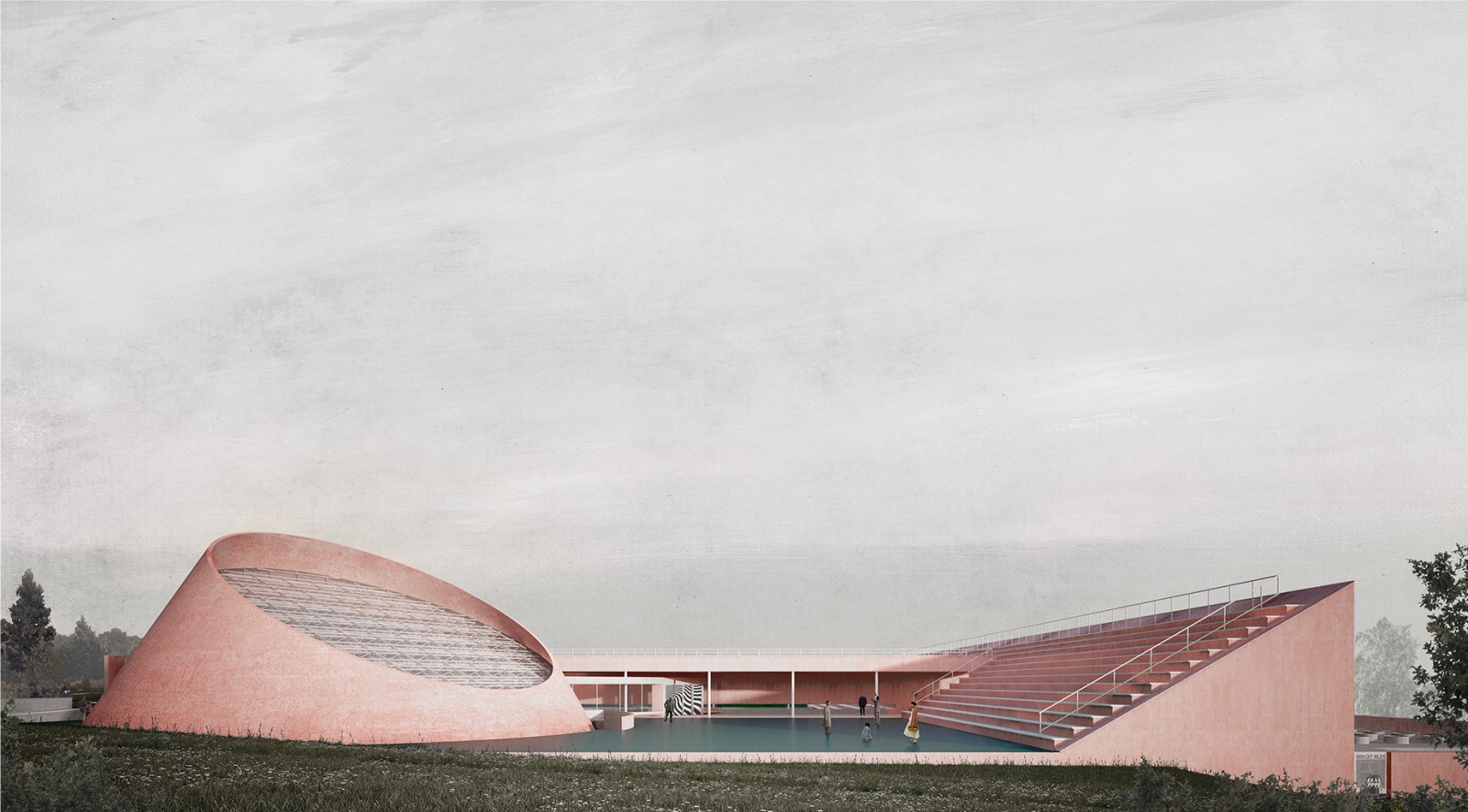The site is defined by a continuous plateau of athletic activities (basketball, volleyball, handball) and a parking lot that disrupt the natural slope. This geometric and typological inconsistency produces a vague space, a space in pending but, at the same time, a space in a state of becoming.The immediate vicinity of heterogeneous activities (Arts Building, Athletics-Parking lot) is considered an opportunity to redefine the spatial, typological and conceptual identities rather than a design compromise.
Gymnasium
The proposal references the typology of the ancient gymnasium in the process of restructuring the Plateau from a jumble of conflicting spatial and conceptual correlations into a new spatial constant.

Along the evolution of the typology of the gymnasium, its function solely as a public building devoted to physical exercise gradually began to transform and eventually integrated the research and teachings of spiritual and political issues. The emergence of these self-institutionalized practices began to shape conceptual and spatial hybrids, eventually associating the philosophical schools that were formed with the space and the type.
Agonism
The concept of agonism as a process of physical and mental conflict bore central role in the function of the gymnasia and was solely performed within the public realm. The positive aspects of certain forms of conflict in political theory (C. Mouffe, E. Laclau) and their direct correlation with artistic and curatorial practices (C. Bishop, R. Deutsche) correspond to the “competitive” conceptual framework of the gymnasium.

Type
The conciliation of spatial and conceptual issues is carried out through the elaboration of the architectural type. The gymnasia, in contrast to the palaestrae, formed flexible elongated linear sequences of galleries and rooms that adapted to the terrain while contributing to the definition of the identity of public space of the complex that accommodated them.
The proposal attempts a gradual mutation of the type by re-assembling two linear members, a gallery and a sequence of enclosures, in a T layout among two overlapping levels which correspond to the two distinct sections of the building’s program: Educational Center and Exhibition Hall.

The remaining voids shape the plateaus that host the sports activities on the north-east end and the open air cultural events on the south-west end. The merging of the interior and exterior programs is realized through the sloped roof of the wing of the Educational Center that seamlessly forms an amphitheatre that faces the plateaus.
The central exhibition hall is introduced as an autonomous architectural element, a nave of pivotal importance to the complex that constitutes the only intentional deviation from the type. With the intention of functioning as an open workshop-studio for artistic research, the design of the exhibition hall diversifies from the typical paradigm of the white cube.

Light reflectors and automatically operated rollers control the flow of natural light inside the hall.The intervention tackles the spatial discontinuity of the original excavation by utilizing the different levels of the building’s wings in order to restore circulation along the north-south and south-east axes.
The proposal therefore introduces a new architectural promenade that allows for a smooth transition between the access street, the building’s functional units and the plateaus. Source by Papalampropoulos Syriopoulou Architecture Bureau.


- Location: Athens, Greece
- Architect: Papalampropoulos Syriopoulou Architecture Bureau
- Team: Leonidas Papalampropoulos, Georgia Syriopoulou
- Size: 4,800m2
- Year: 2022
- Images: Courtesy of Papalampropoulos Syriopoulou Architecture Bureau




