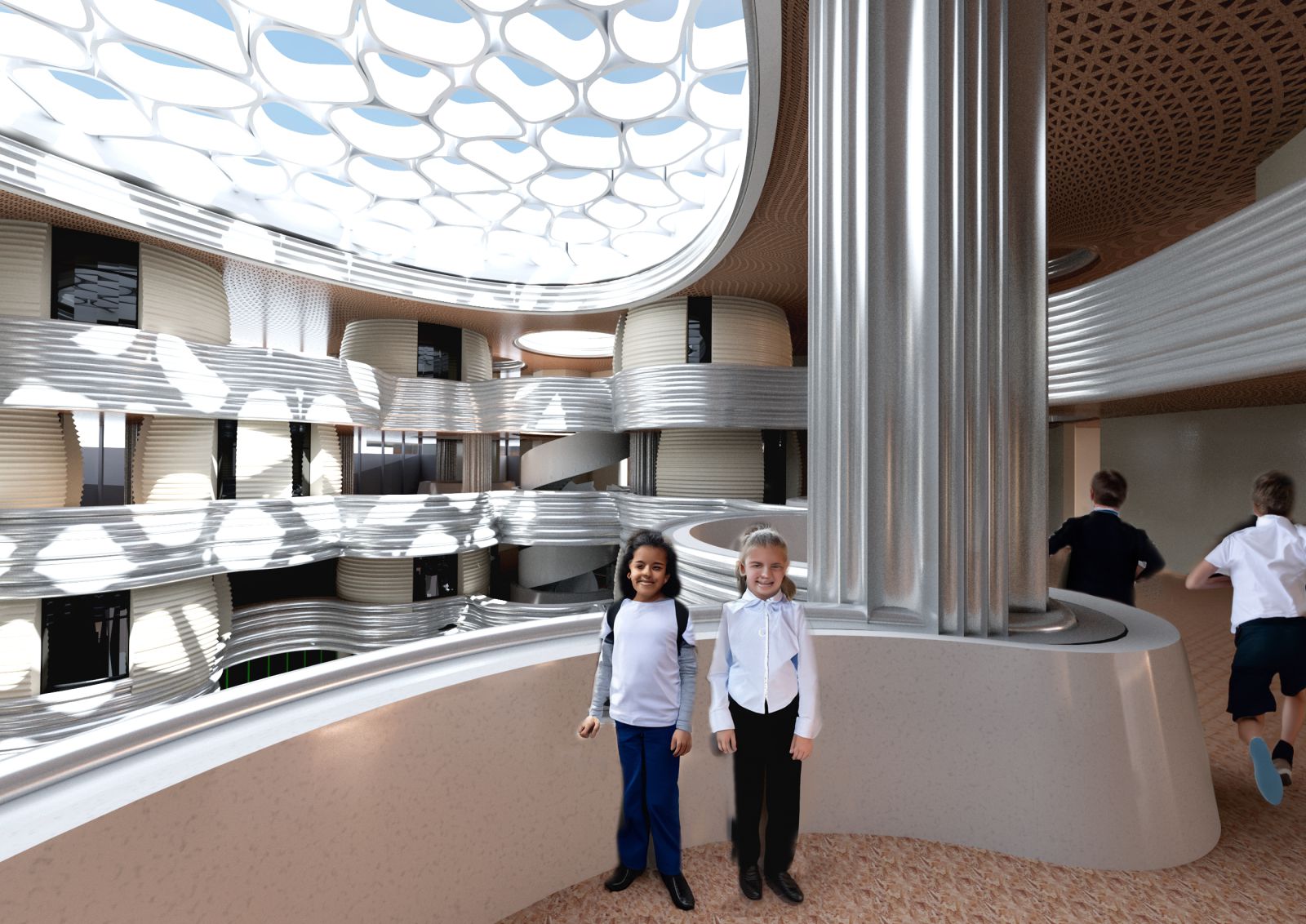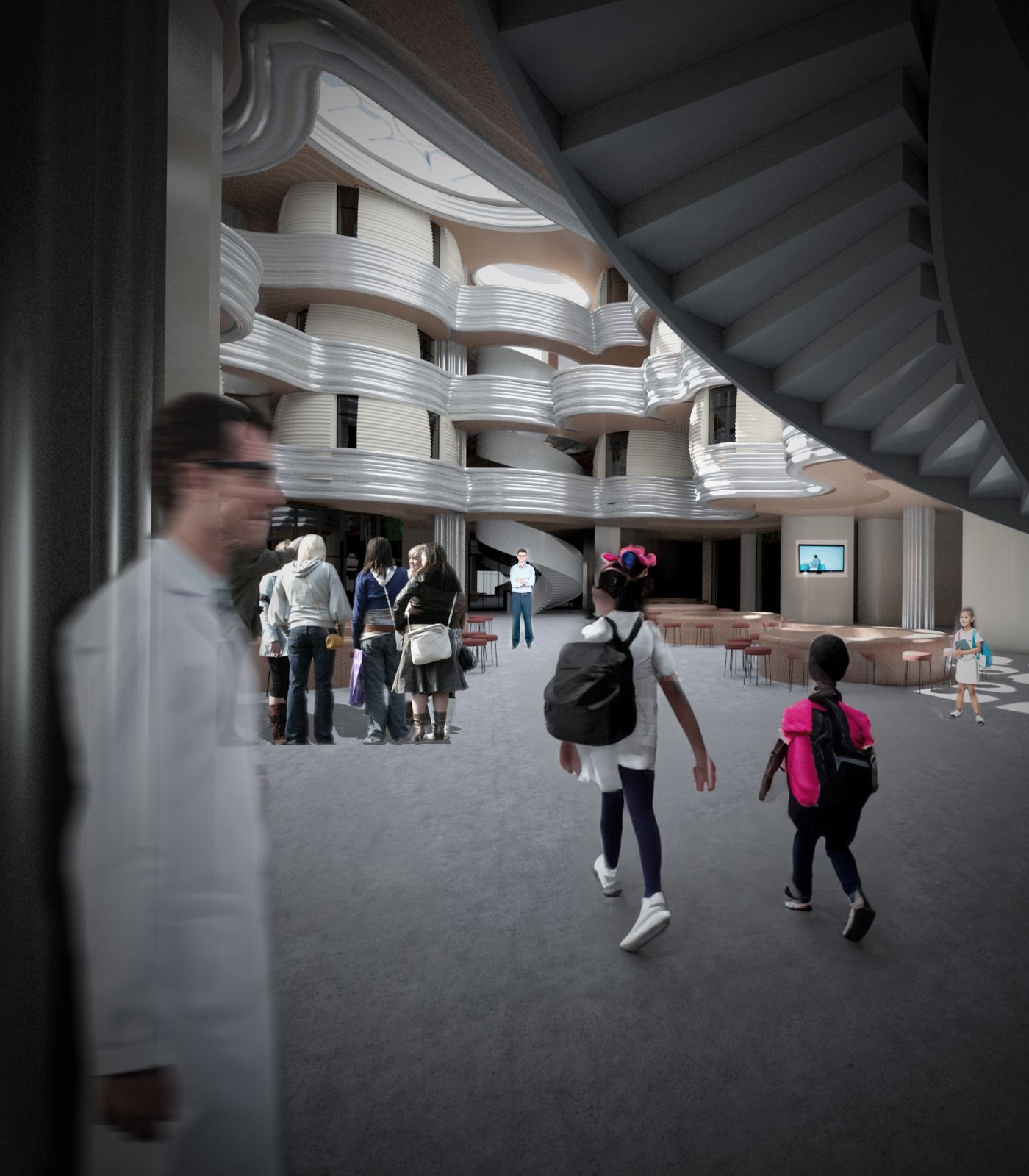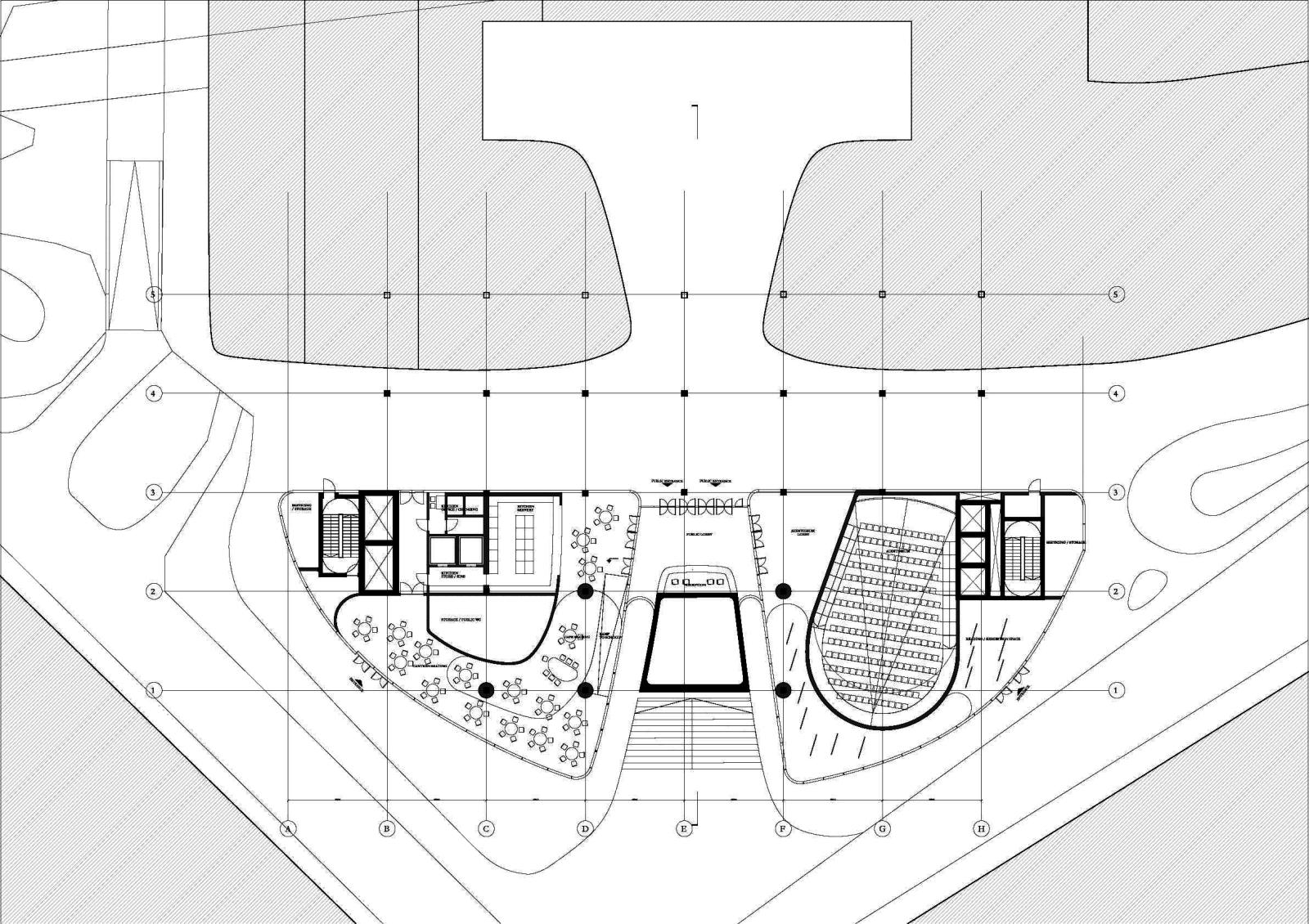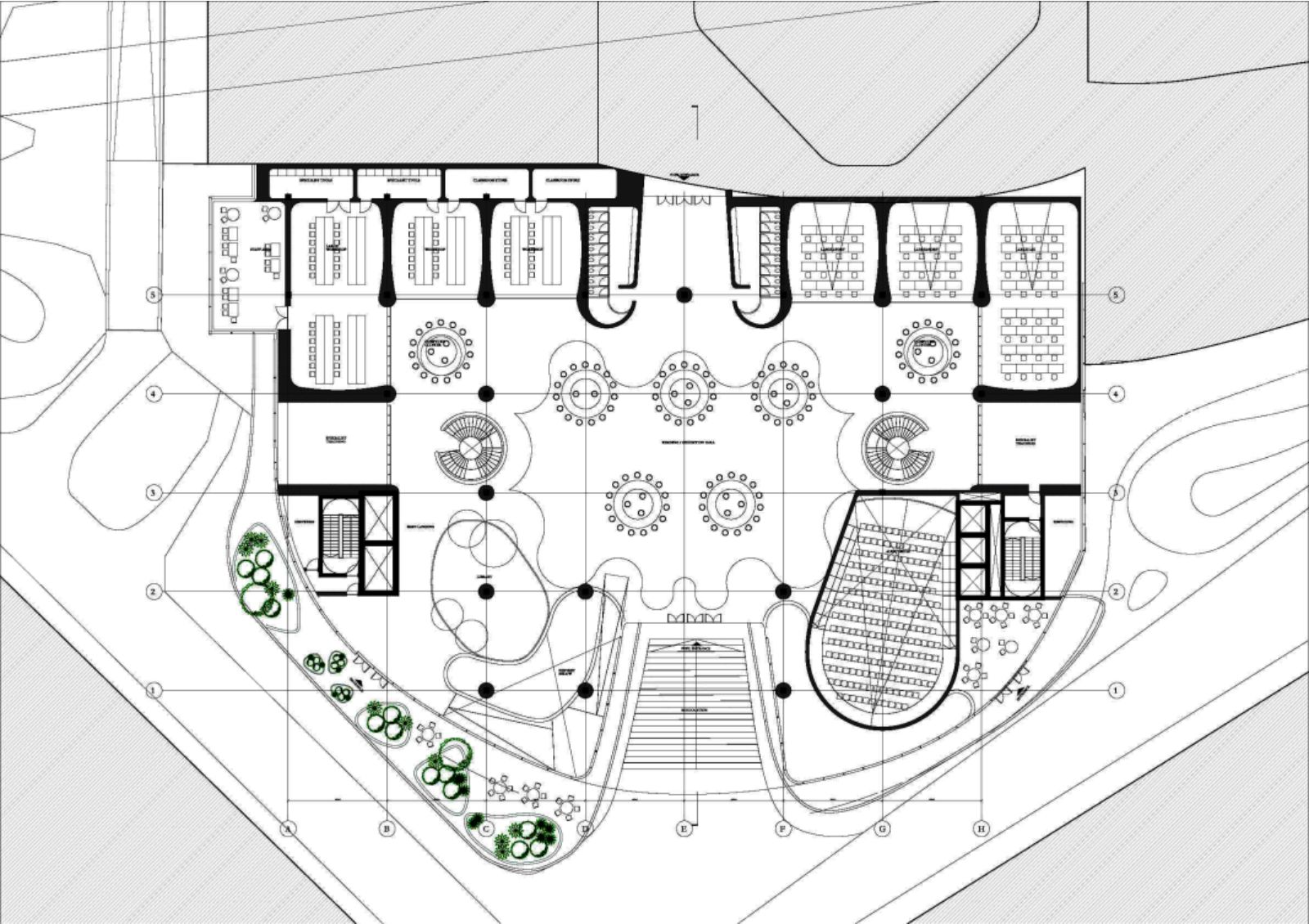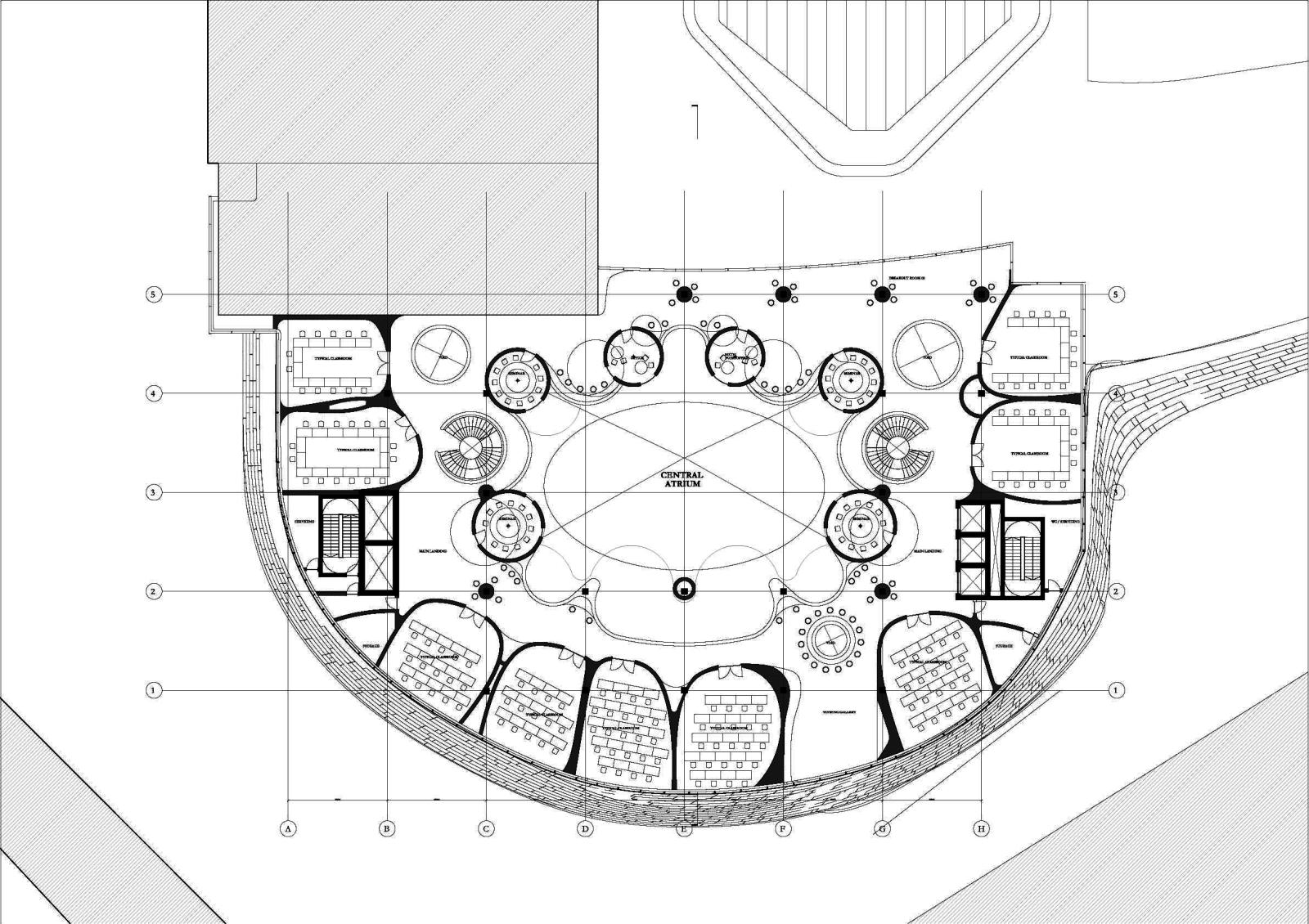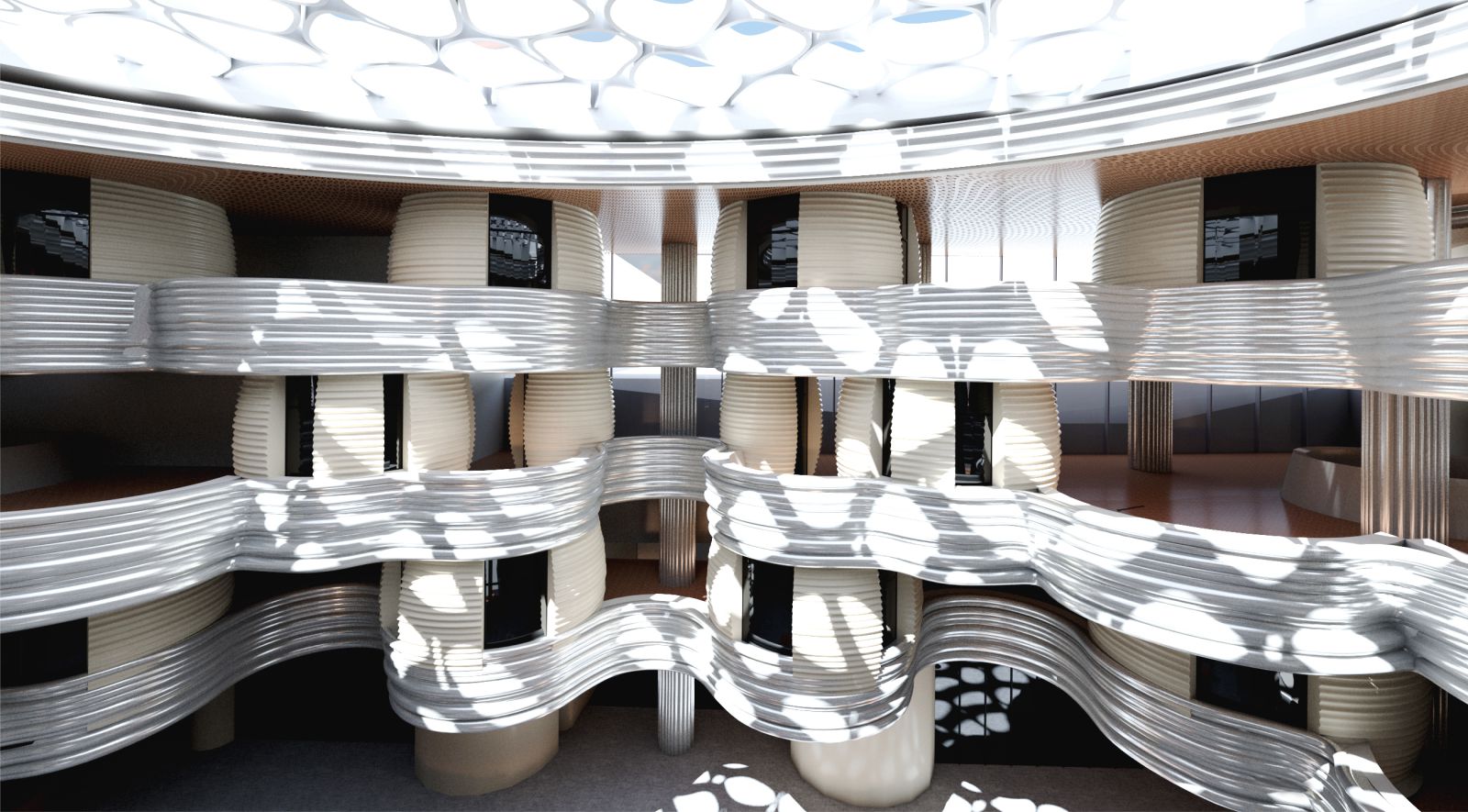The competition organised by the RIBA journal with support from Sterling OSB was to design a retrofit project within an existing unused department as a medium sized secondary school. The chosen site for the school is the now abandoned flag ship John Lewis store in central Birmingham opened in 2018.
It is located above new street station having excellent transport links, and in close proximity to a large number of proposal residential and mixed-use schemes that will increase demand on local education provision.
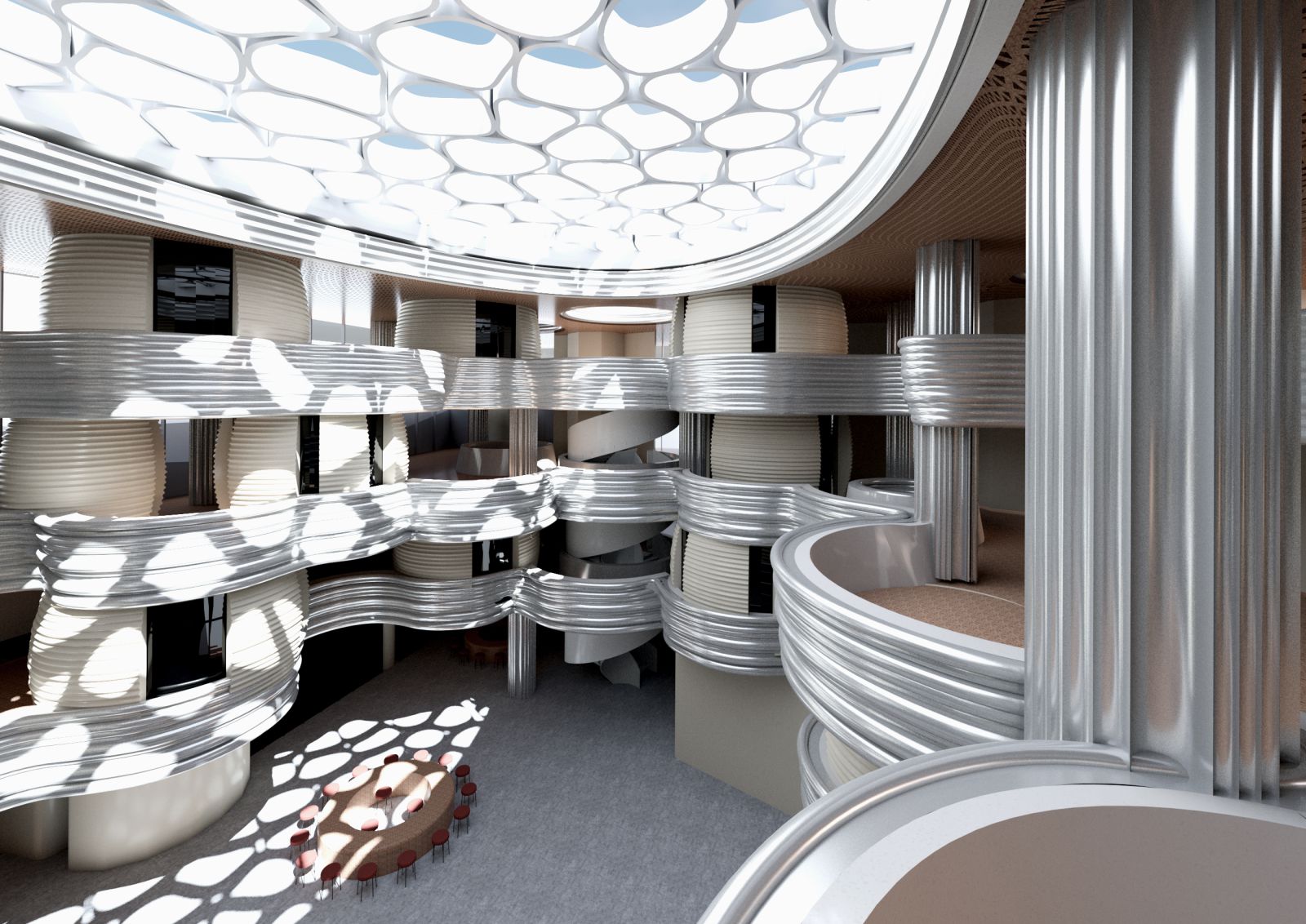
Where the retrofit of older buildings is a complex conversation, we felt interested in seeing how flexible an almost brand-new building that is partly embedded within a retail space within the city centre might be.
In this case two sides of the building up to the third floor is linked to the old palisades shopping centre above Birmingham New Street station. In addition to this the plan is a deep plan rectangle with only a small atrium suitable for large scale retail but less applicable for creating a range of small and medium cellular spaces.
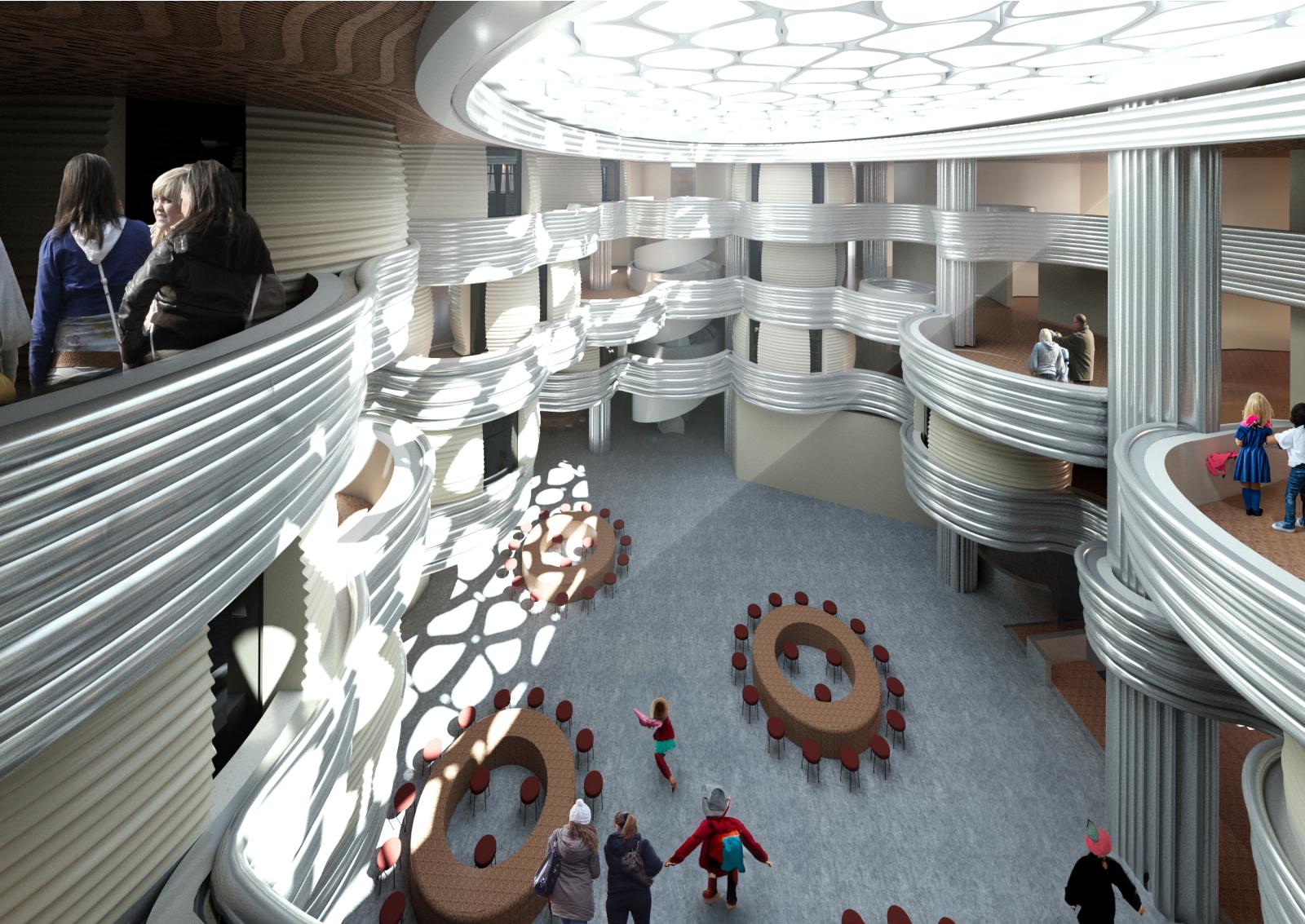
Our concept was to infest, carve and burrow through this generic box populating it with a series of teaching clusters organised in a cellular manner.
So can accommodate different scales of spaces, levels of enclosure and provide a stimulating interconnected environment with an informal way of giving each floor a level of organisation and hierarchy, that opens up the interior void allowing light in.
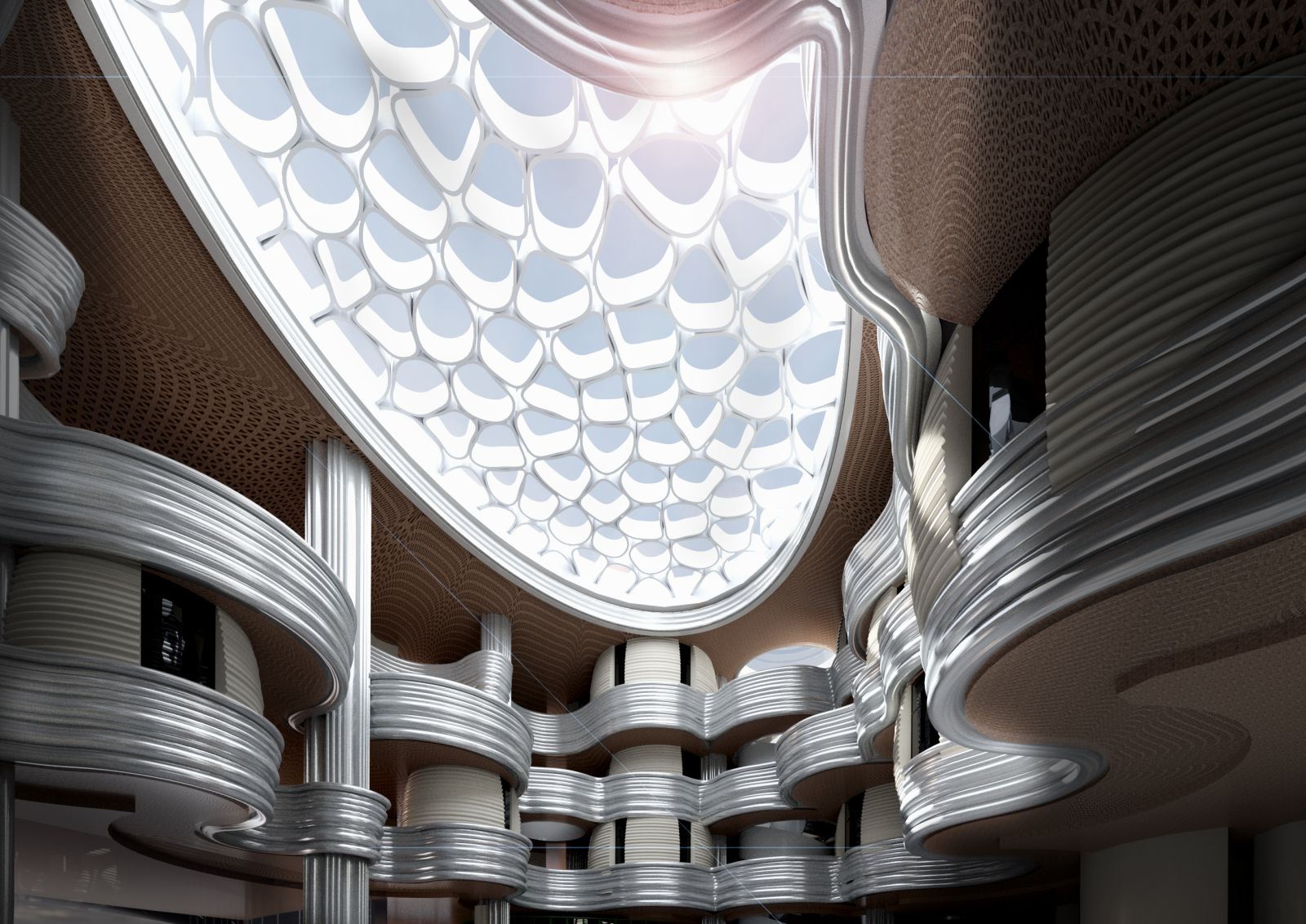
To achieve this the proposal is to insert a series of prefabricated timber units, and walls that can be slotted together in a variety of ways whilst largely maintaining the existing external fabric.
The consistent timber floor and CNC OSB soffit and softens each level whilst providing a good acoustic performance that can be modified for different requirements by altering its perforated pattern. These modular yet flexible system proposes a level of reconfigurability which could act as a template for other retrofit school projects, in other large unoccupied buildings.
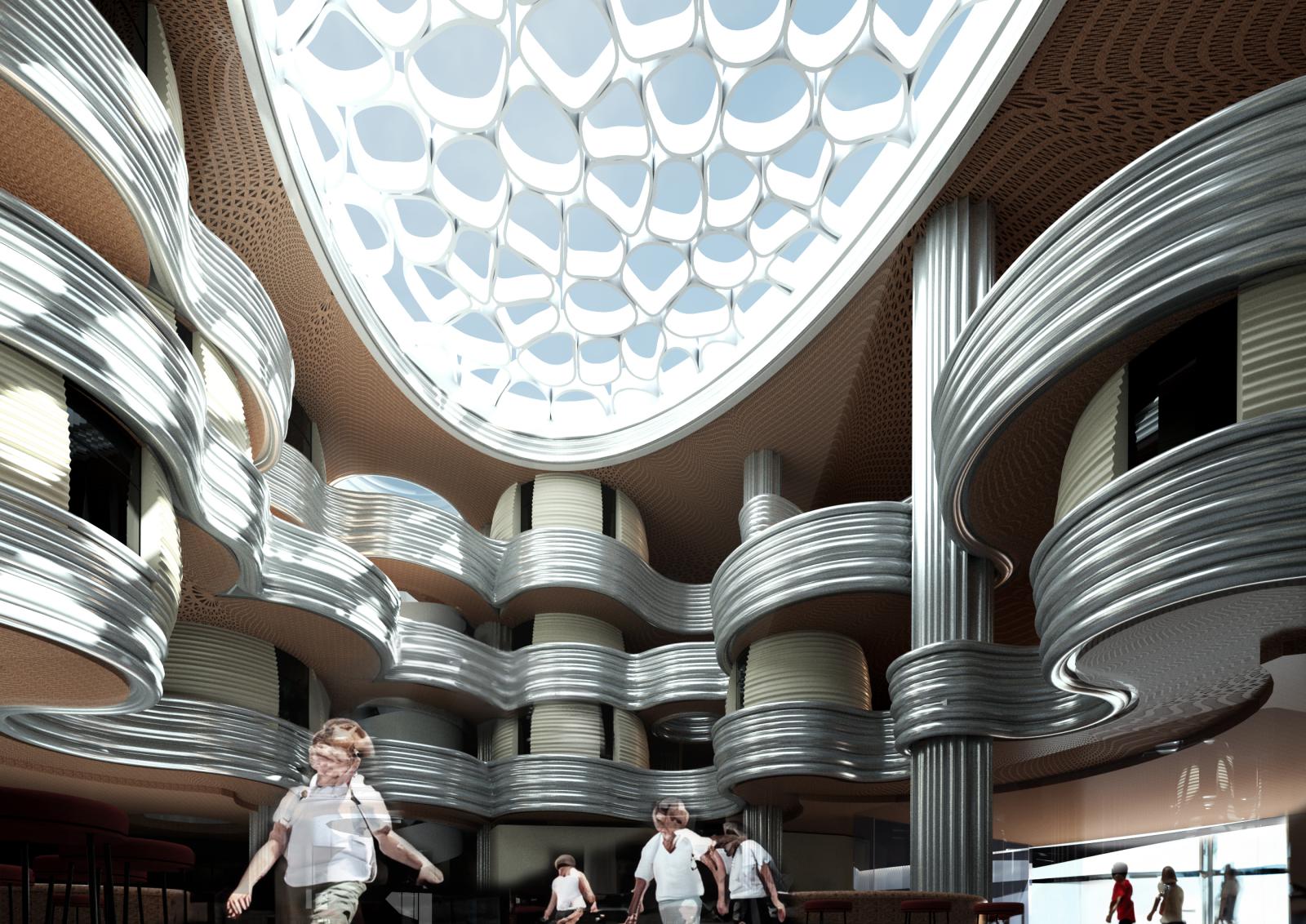
The school is organised around the enlarged aggregated void, with clusters of classroom spaces wrapping the external perimeter for light, a number of hard points anchored to the existing lift cores help organise these clusters.
Vertically the school uses the existing stepped access and entrance links for a first-floor podium level acting as the school’s forum, it forms the main circulation hub, with specialist labs and workshops on this level.
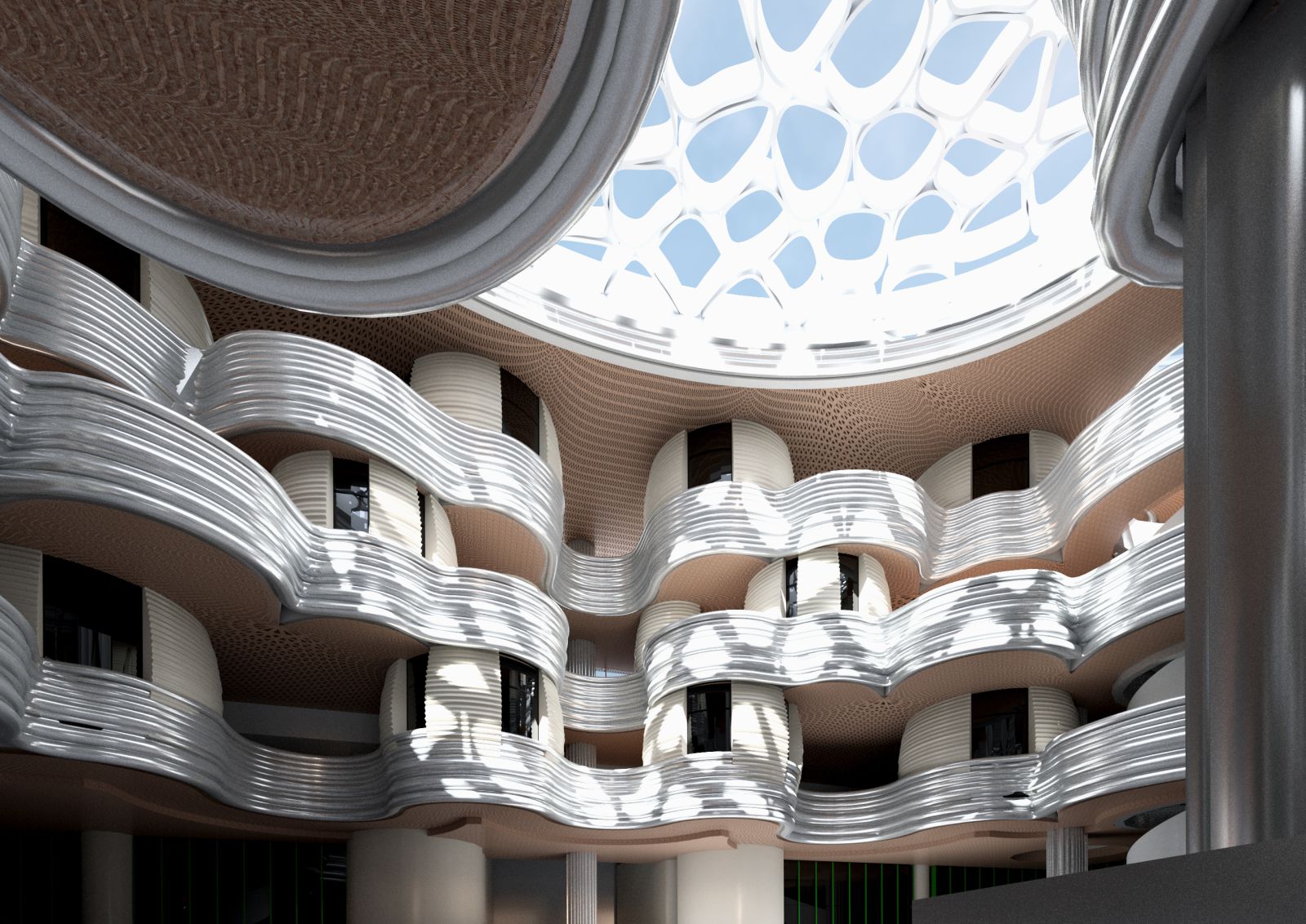
The public parts of the building including auditorium, refectory and exhibition hall sit at street level giving a dedicated public face to the school, but linking up into the forum level allows easy use for the school’s everyday use.
The only external addition is a series of glazed pavilions with a linking roof and canopy which provides a multi-level external social and sports area at the top of the building, with views out over the city centre as well as back down into the belly of the school. Source by DeD Studio.

- Location: Birmingham, UK
- Architect: DeD Studio
- Lead Architect: Dave Edwards
- Status: Competition Entry July 2023
- Date: 25 11 23
- Images: Courtesy of DeD Studio
