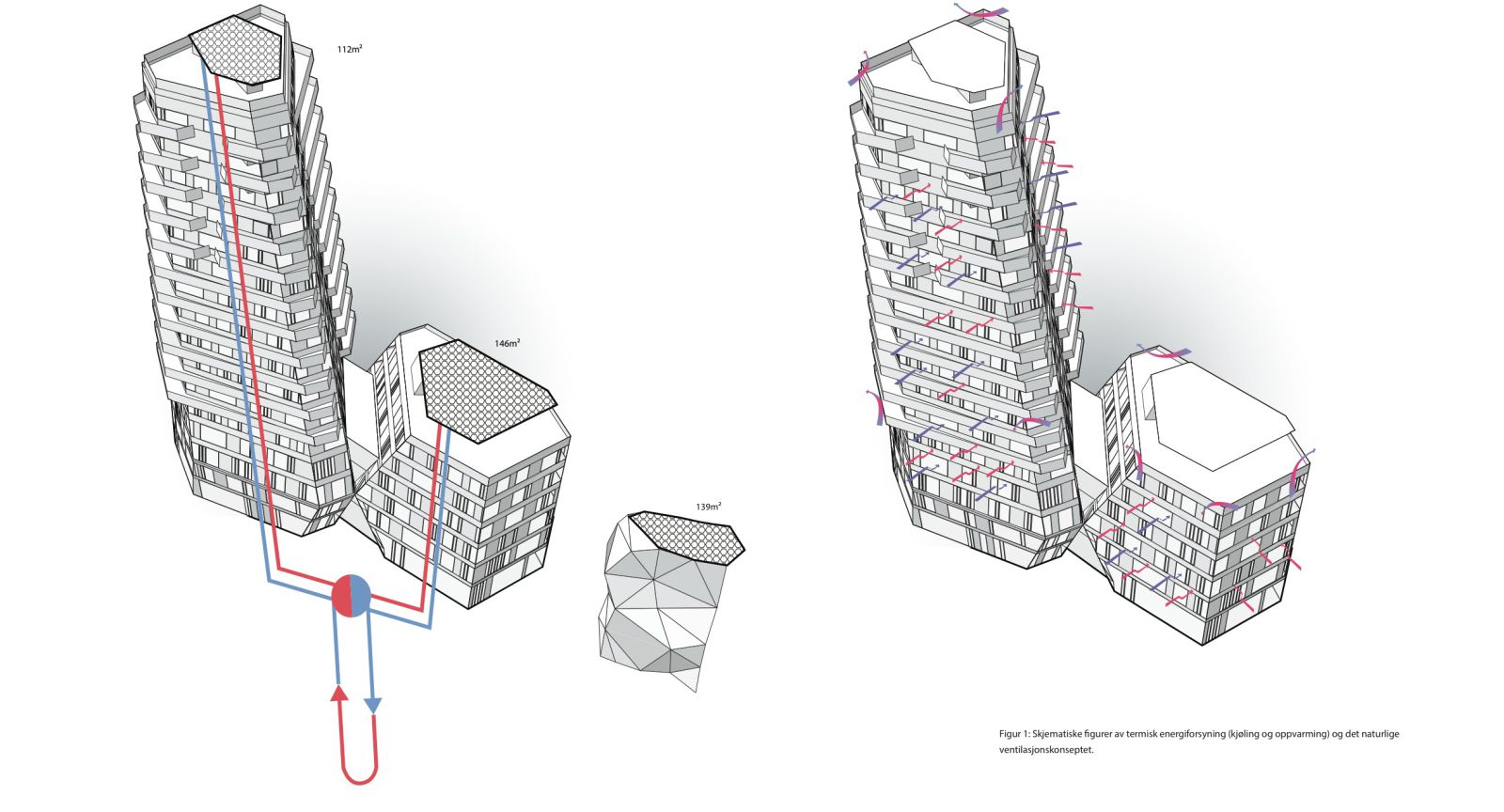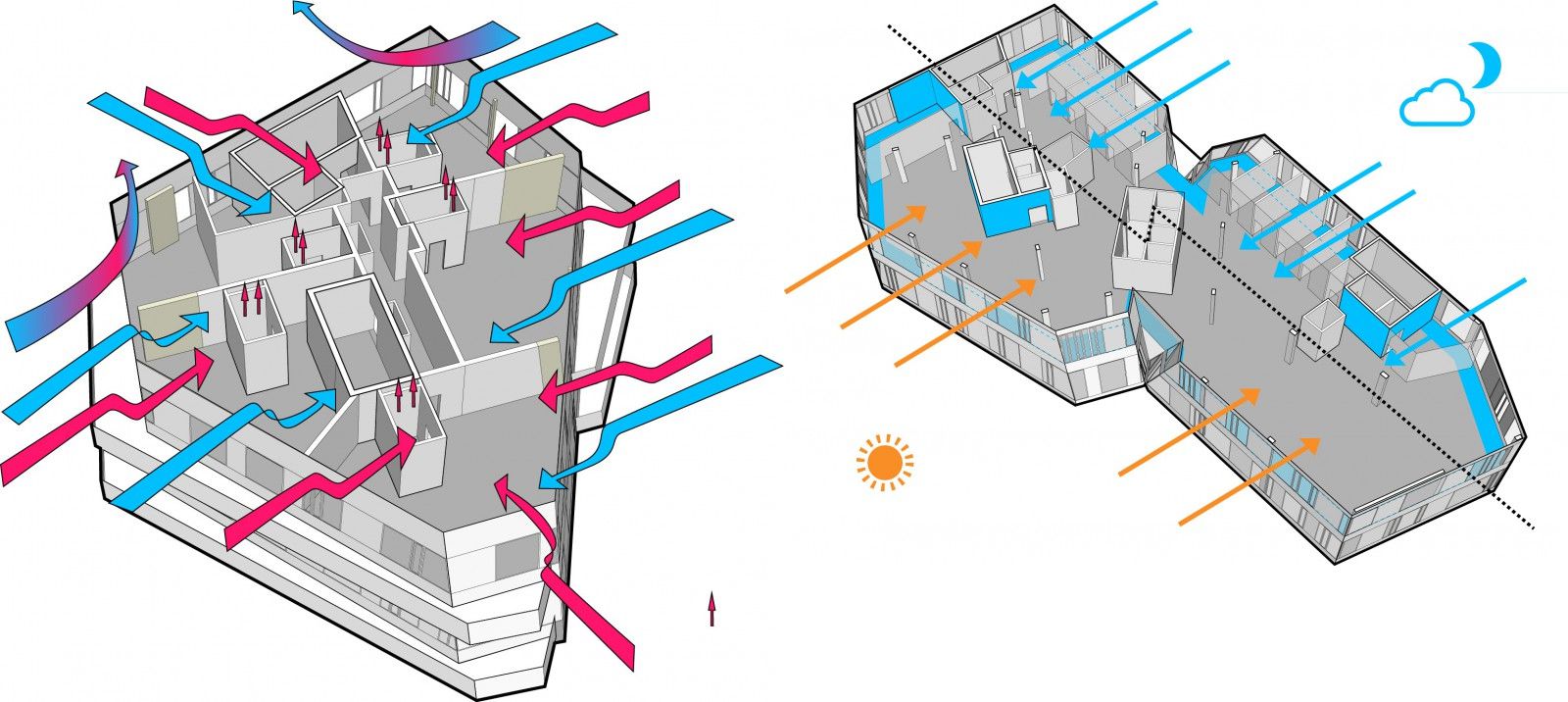Gullhaug Torg is Norway’s first naturally ventilated office and residential complex with a revolutionary low energy solution for heating and cooling. With a Triple-Zero ambition the aim is to demonstrate that naturally climatization of buildings can be achieved with 0kWh purchased energy.
Located in the center of the new Nydalen development, this mixed-use office and residential 16 story tower will anchor the development’s main plaza, as well as become a landmark in the area.

Through interdisciplinary design development, where architecture and engineering complement each other, the project demonstrates that environmentally friendly buildings can have a site specific design that meets both urban and climatic needs, be low tech and low maintenance, flexible in use as well as open and transparent
The naturally climatized building will have qualities that in comparison to mechanically ventilated buildings will be easier to operate and run, less need for maintenance, longer life-cycle in addition to greater floor to ceiling heights, improved daylight qualities, design integrated concept for acoustic regulation.

No noise from technical facilities and a palette of healthy interior finishes – all ensures a supreme indoor climate. The faceted geometry facilitates more efficient cross ventilation of the spaces as well as it provides more daylight and view to both offices and apartments.
The site plan has been shifted from a shadowy square to an iconic triangular plaza with the river Akerselva as its central feature. Source by Snøhetta.




