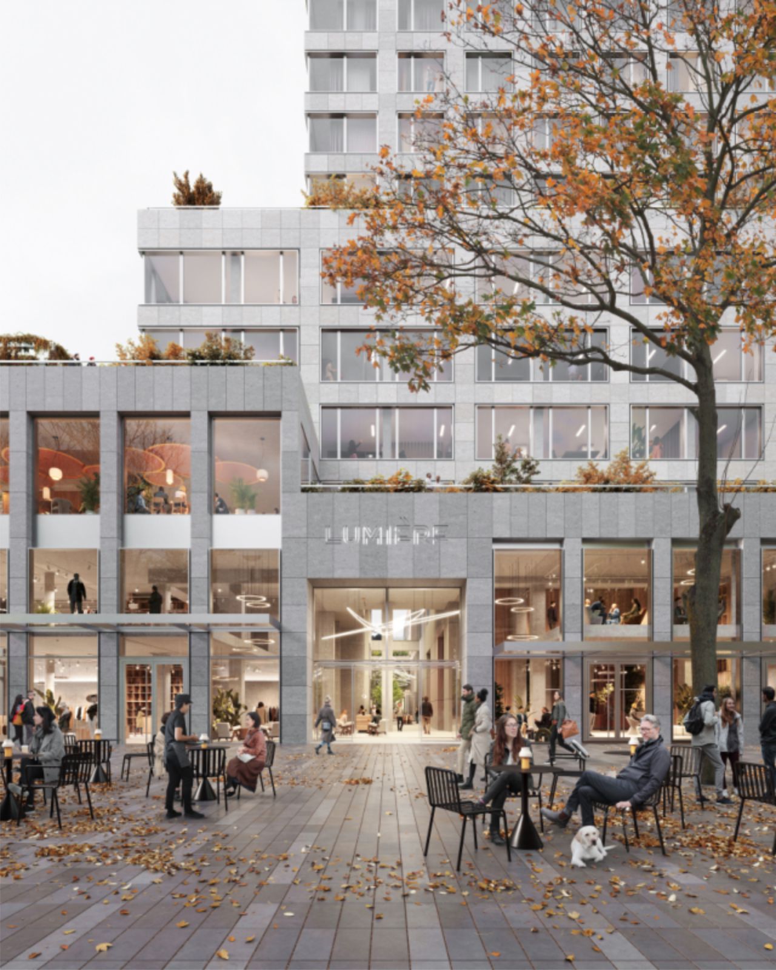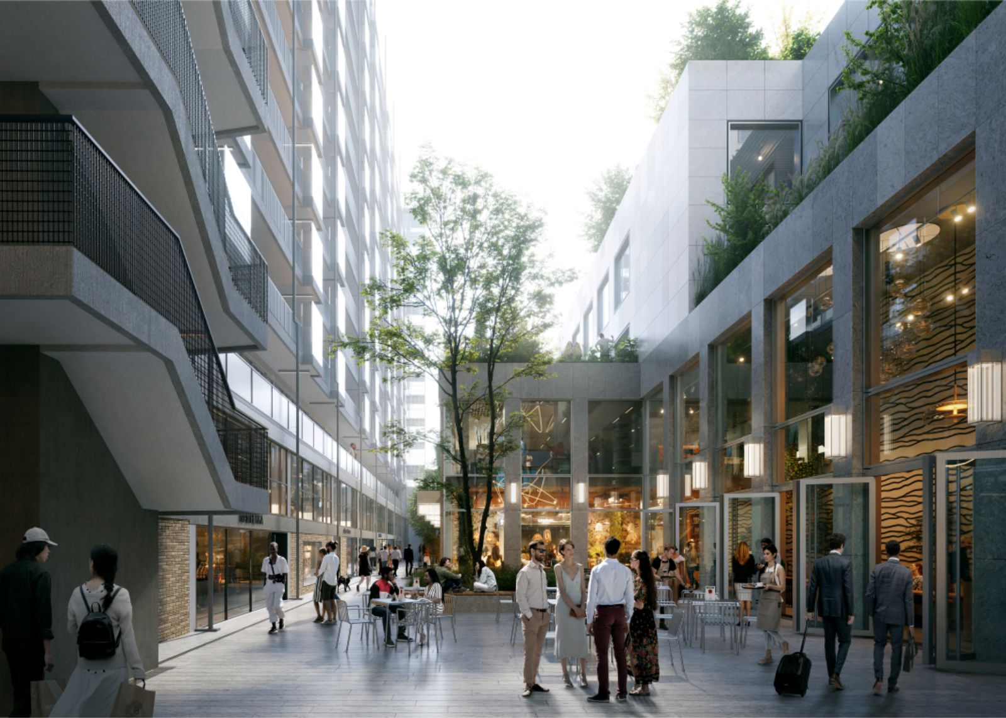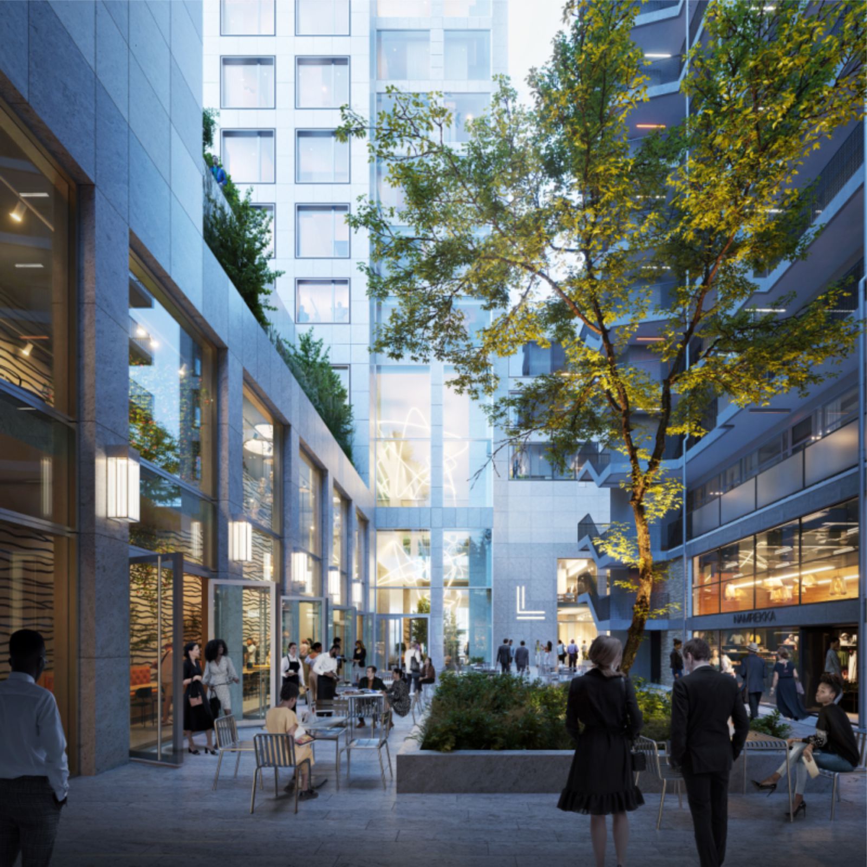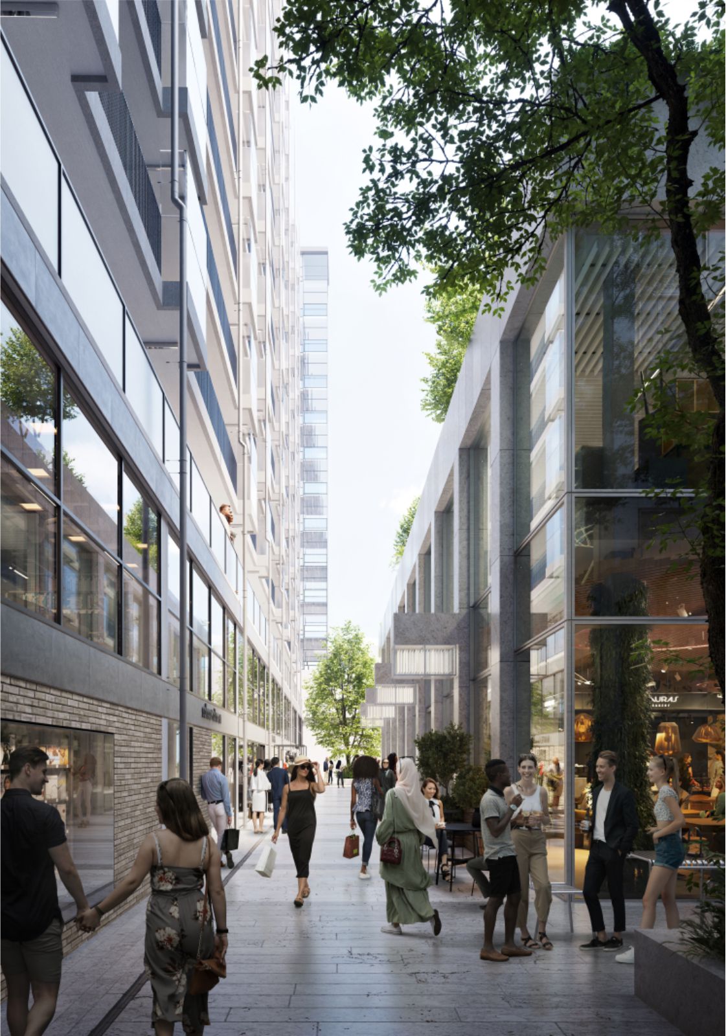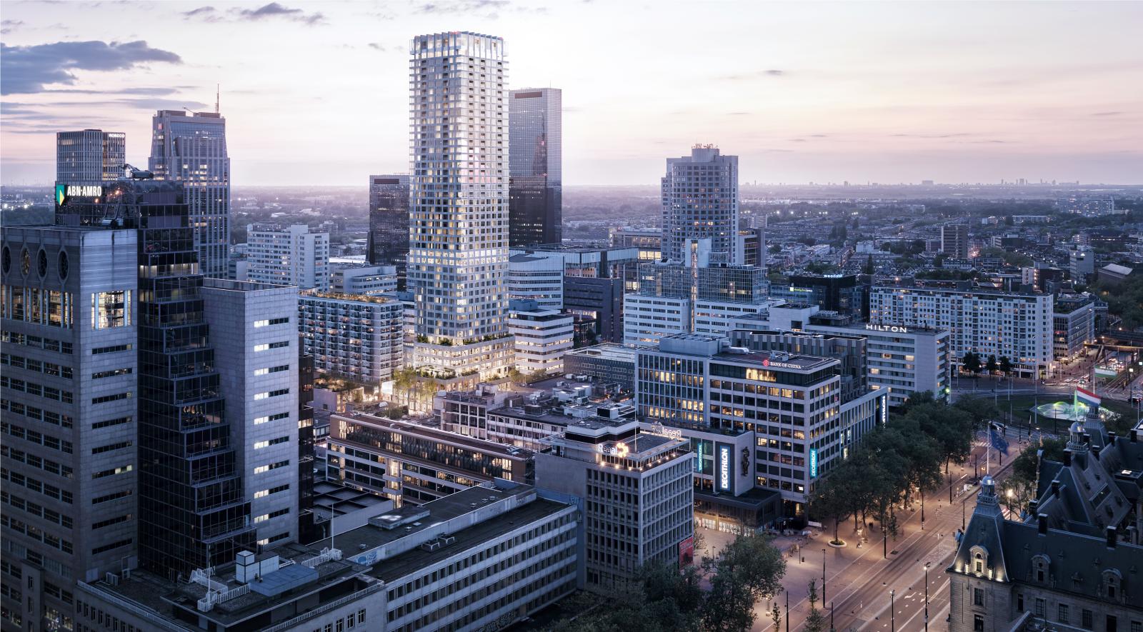Manhave and building developer VORM have unveiled the new design for the Lumière Tower in the city centre of Rotterdam. This ambitious construction project, situated on the former Lumière Cinema site on Kruiskade and Lijnbaan, will now reach a height of 155 meters, a reduction from the previous design of 200 meters dating back to December 2020.
The architectural firm KAAN Architecten from Rotterdam has adjusted the design to ensure favourable wind conditions in the immediate vicinity. Lumière Tower will play a pivotal role in the revitalisation of Rotterdam’s city centre, offering approximately 265 rental apartments, a high-end hotel boasting around 150 rooms, office spaces, social amenities, luxury boutiques, and restaurants.
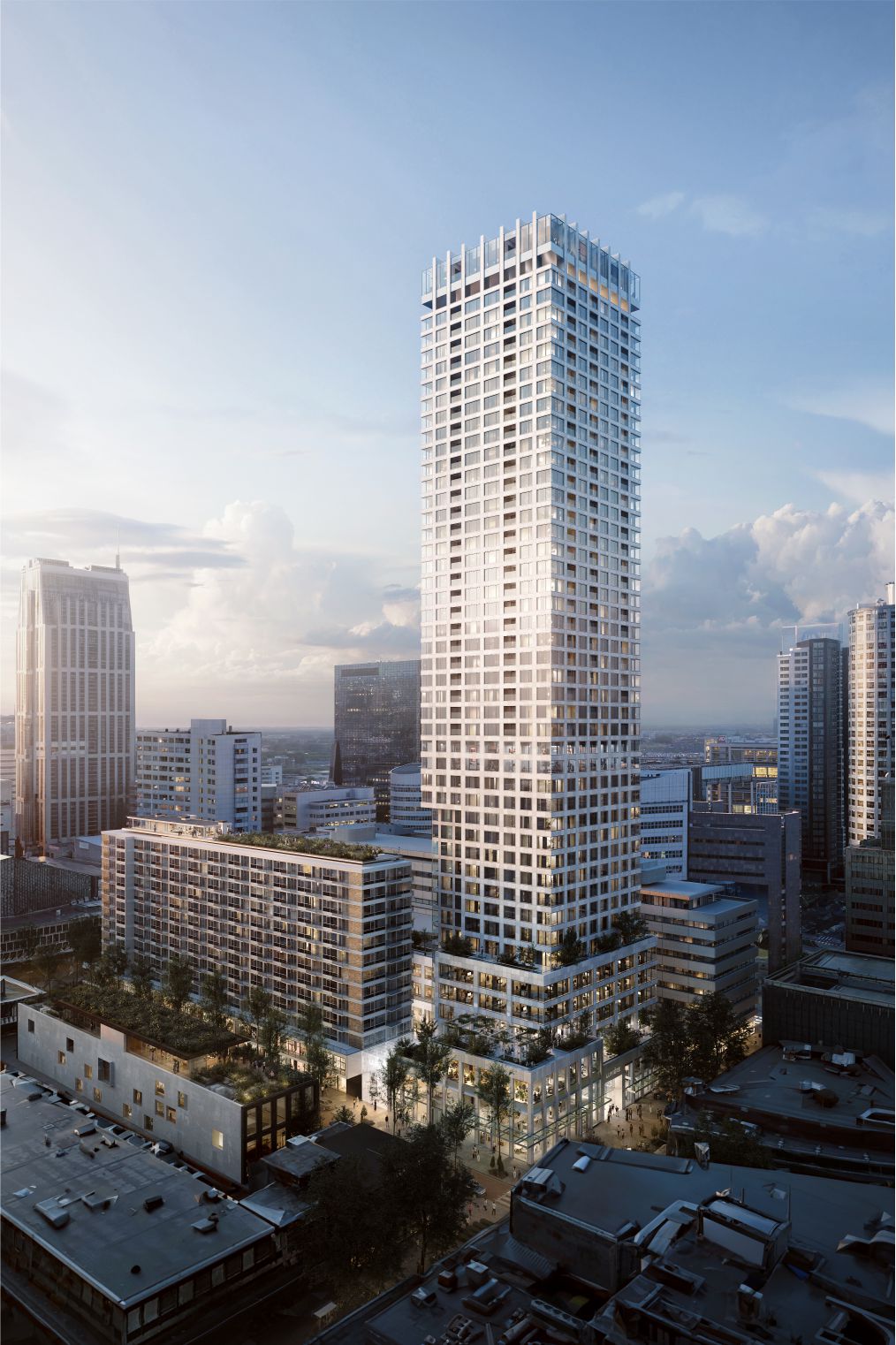
The Lumière Passage
The Lumière Passage, nestled between the City House and the base of Lumière Tower, will connect Lijnbaan with Karel Doormanstraat and Kruiskade. This street will evolve into a unique destination, featuring a blend of facilities, shops, and art, along with abundant greenery. Trees line the street below, while gardens designed by LOLA Landscape Architects grace various rooftops. The goal is to provide an intimate and pleasant atmosphere for visitors.
The Lumière Program
In the new design, the diverse mix of functions remains unchanged. Entrances on Lijnbaan, Kruiskade, and Karel Doormanstraat provide access to the semipublic Lumière Passage and tower. The primary entrance will be located on the Kruiskade, extending through the block to the passage and a stunning 17-meter-high atrium below.
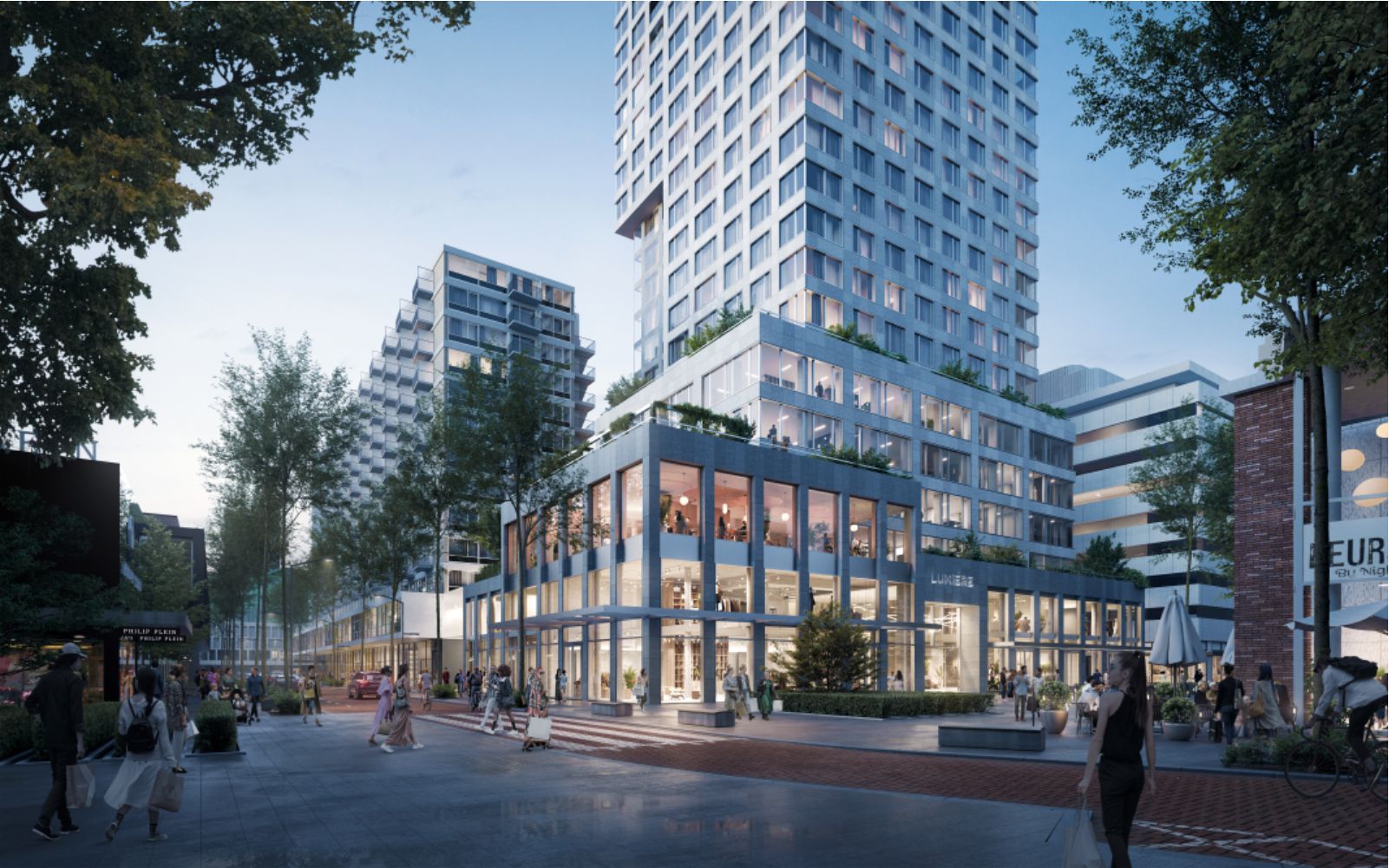
A grand café graces the entrance, and elevators within the atrium grant access to apartments, offices, various amenities, and the high-end hotel. The approximately 265 rental units, ranging from 50 to 135 square meters, occupy the upper section of the tower. The apartments are flooded with natural light thanks to ceilings measuring approximately 2.75 meters and abundant glass throughout.
Each apartment features its own loggia and a breathtaking city view. The high-end hotel, office spaces, and business facilities are located in the lower and middle sections of the tower. The hotel offers around 150 rooms, a luxurious restaurant on the 2nd and 3rd floors, and a roof terrace with panoramic views of Lijnbaan.
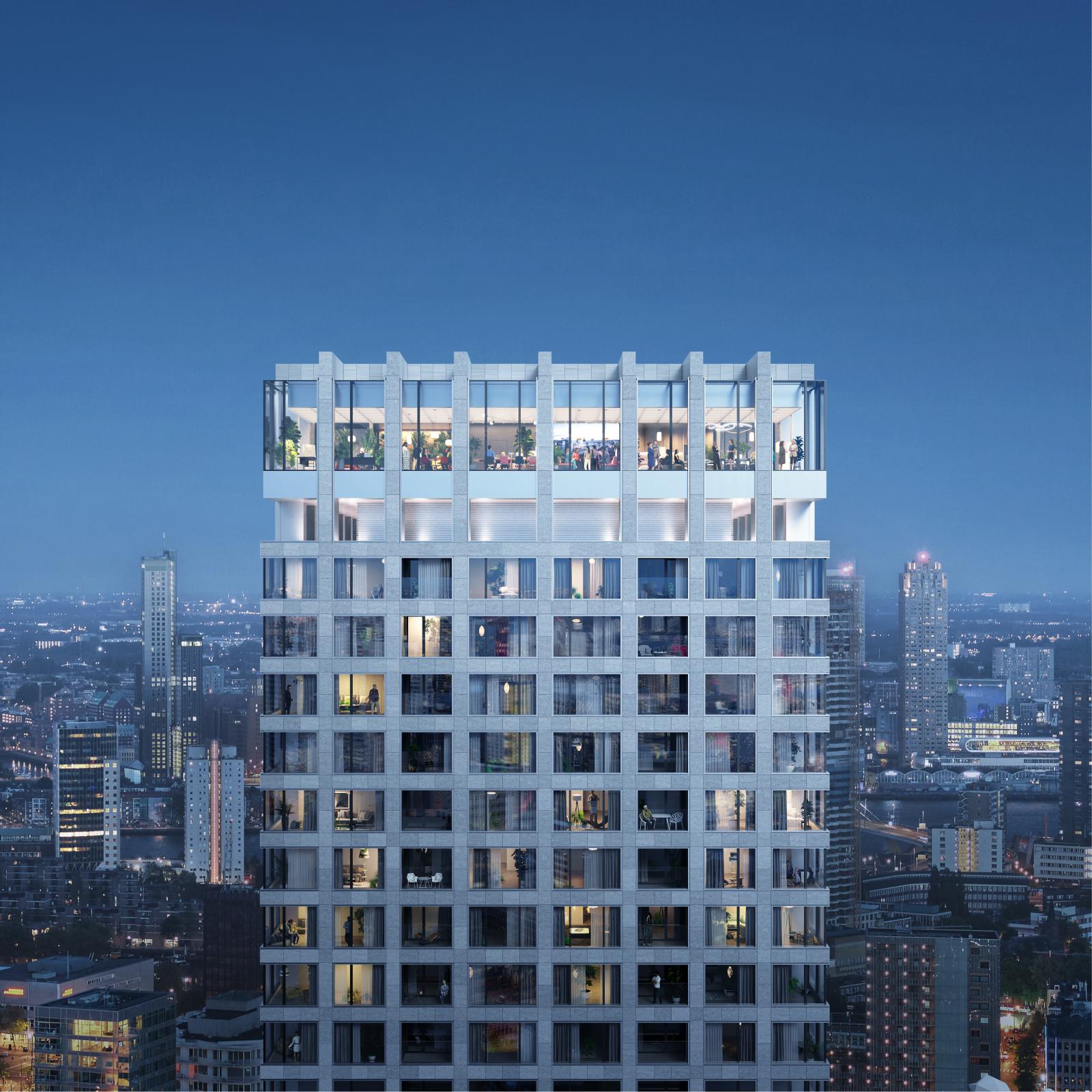
The hotel also includes a fitness centre. In the offices, which carry both BREEAM and WELL labels, the focus is on local and international excellence. The ground floor will be vibrant, with well-lit and active plinths accessible to visitors throughout. This aspect is unique because no closed façade sections or waste and logistics entrances/exits are visible.
This has been resolved through a covered expedition street concealed from view. The new plan allows for high-end retail, a grand café, and commercial spaces on Lijnbaan, Kruiskade, and in the Lumière Passage. A public program is also in place for Karel Doormanstraat, potentially featuring retail, dining, or social functions.
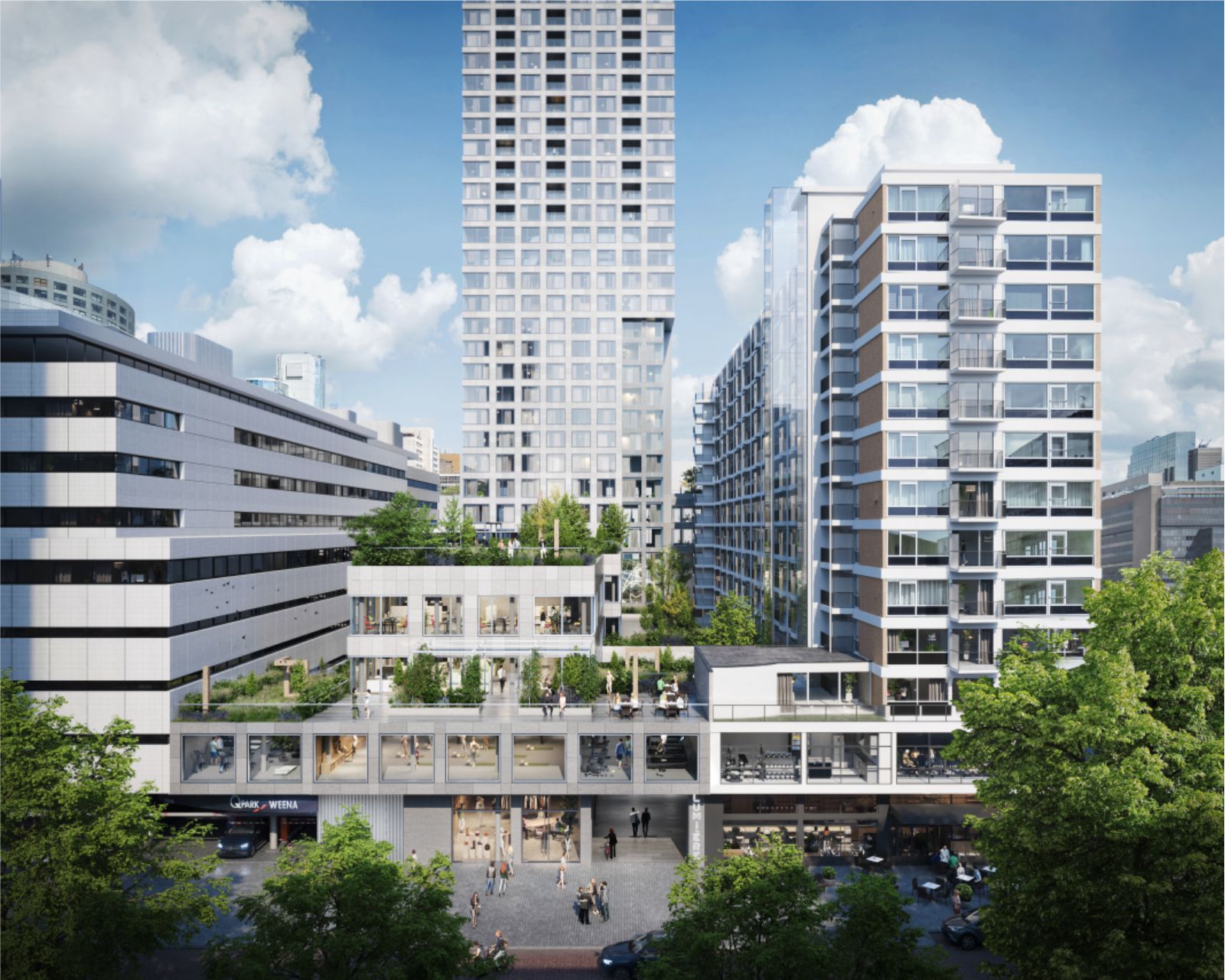
The Crown
Lumière’s design draws inspiration from the timeless qualities of early 20th-century skyscrapers in New York, such as the Rockefeller Center. A distinguishing feature of this high-rise is its magnificent crown that crowns the pinnacle of the building. The Lumière crown is crafted as a glass block, transforming into a beacon for the city at night and hosting special amenities for Lumière residents, including a cinema room, communal kitchen, and workspaces within a covered winter garden.
International Allure
Lumière promises to be a unique destination with international allure. This project is not only an architectural masterpiece but also an embodiment of our commitment to sustainable urban development, uniting diverse functions within a vertical city.
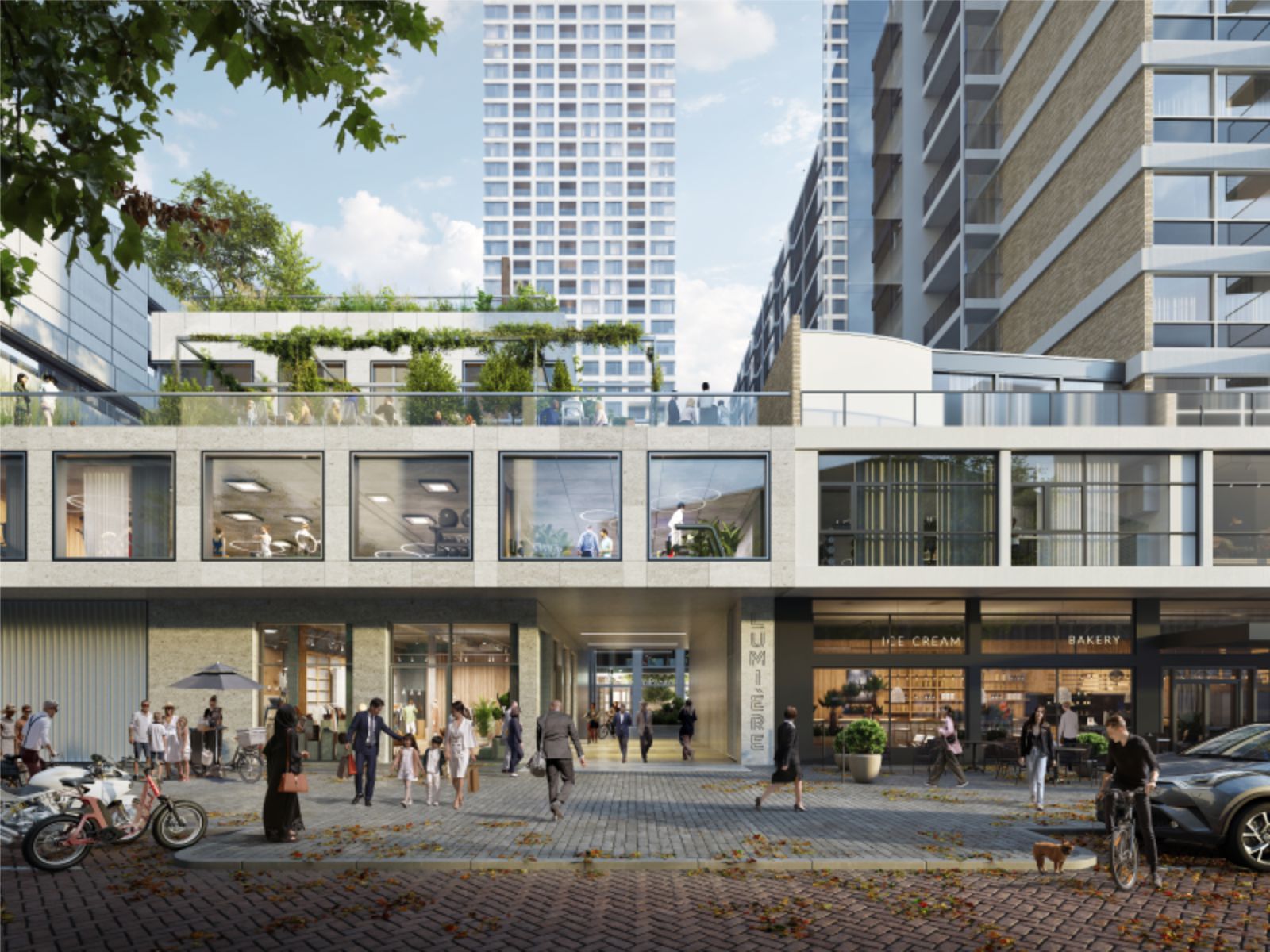
Rising to a height of 155 meters, this skyscraper will serve as a modern beacon for living, working, shopping, and leisure while symbolising progress and innovation. Residents of Rotterdam and visitors from afar will converge here.
Monumental Integration into the City
Lumière will be seamlessly integrated with the National Monument Lijnbaanensemble, a symbol of Rotterdam’s post-war reconstruction, as well as the taller structures and new developments around Weena, Hofplein, and the Rotterdam Central District. This development presents an opportunity to strengthen connections between various city areas. Source by KAAN Architecten.

- Location: Lijnbaan (45), Rotterdam, Netherlands
- Architect: KAAN Architecten
- Architect in charge: Kees Kaan, Vincent Panhuysen, Dikkie Scipio
- Project Leader: Aldo Trim, Jan Teunis ten Kate
- Project Team: Anna Bogucka, Javier Cuartero, Christiaan Frankin, Narcisa Ionita, Alexandra Klawikowska, Yinghao Lin, Joeri Spijkers, Jan Teunis ten Kate, Aldo Trim, Yiannis Tsoskounoglou, Michalina Wawro, Eli Dorsman, Aida Jalili, Michael Geensen, Agatha Proniak, Sjoerd Boomars
- Management: DLBouwmanagement
- Construction advisor: Pieters Bouwtechniek
- Technical installations advisor: DGMR
- Constructor W(ater) Installations and Constructor E(lectrical): Spindler
- Landscape: LOLA Landscape Architects
- Physics: DGMR
- Urban design: Municipality Rotterdam
- Fire control: DGMR
- Acoustics: DGMR
- Mobility: Witteveen & Bos
- Client: Manhave, VORM
- GFA: 49,000 m2
- Building permit: September 2023
- Expected completion: 2028
- Images: Vivid Vision, Courtesy of KAAN Architecten
