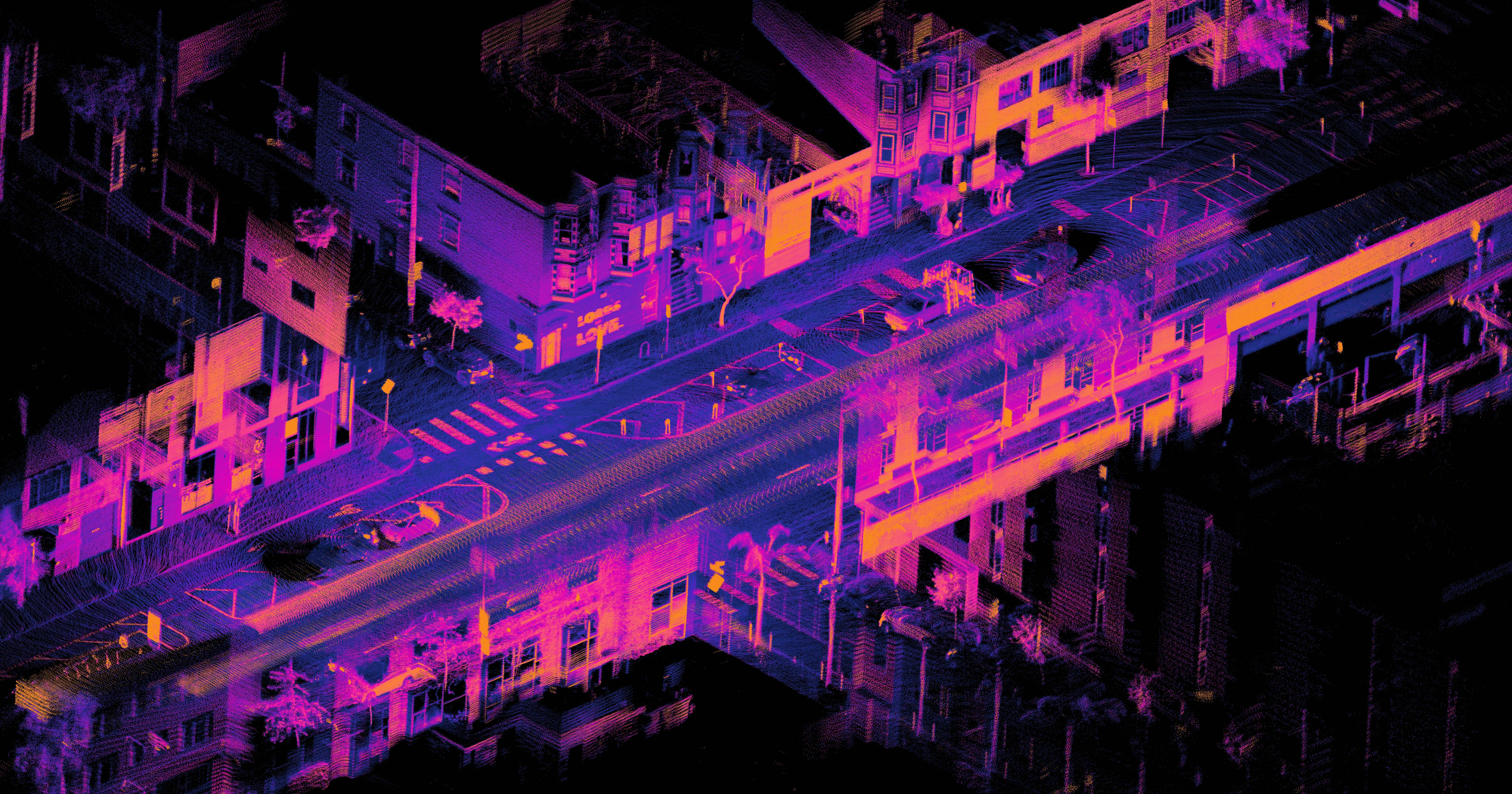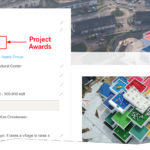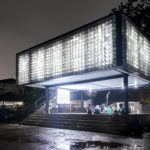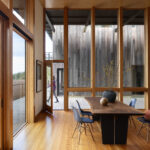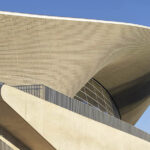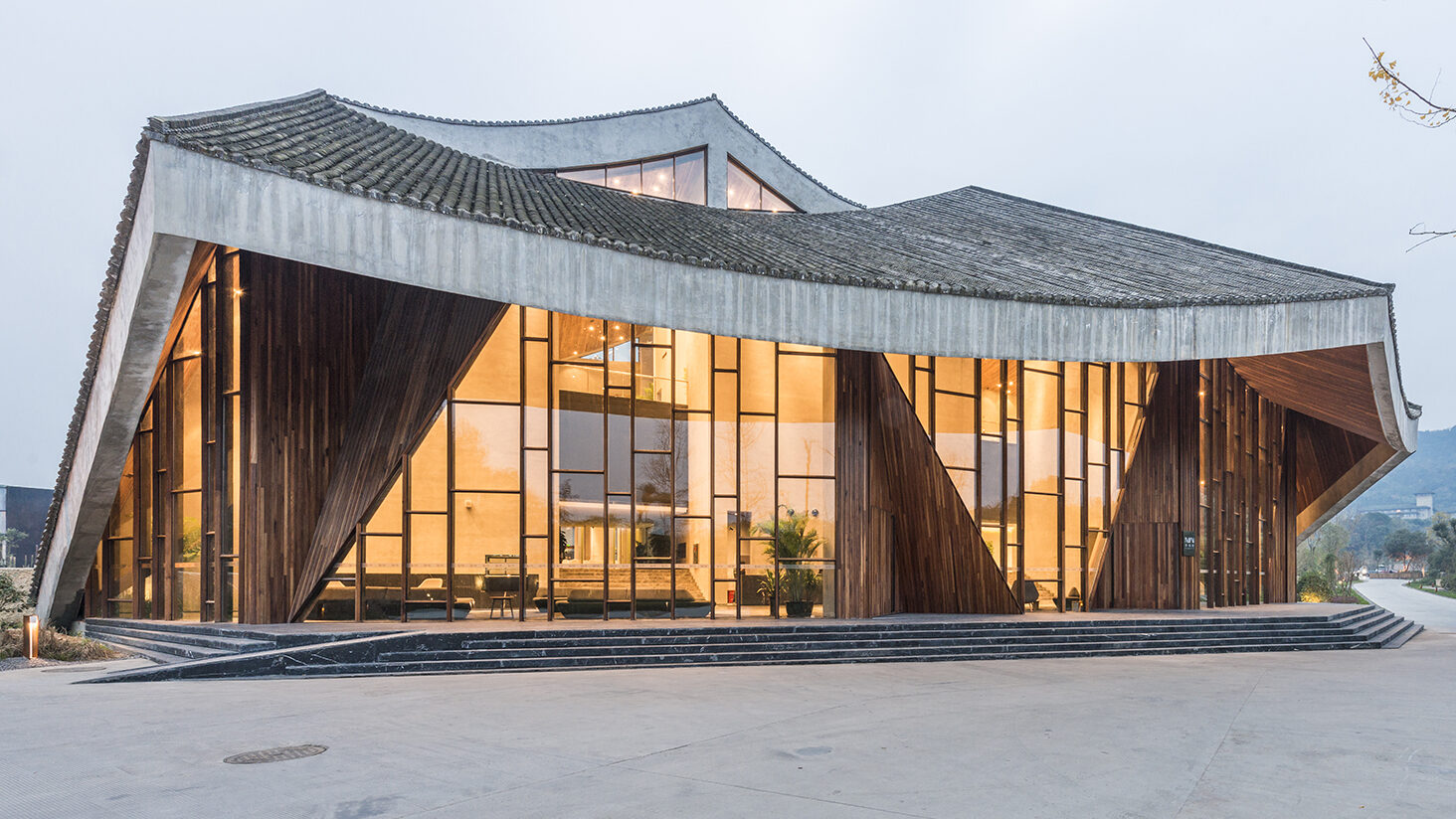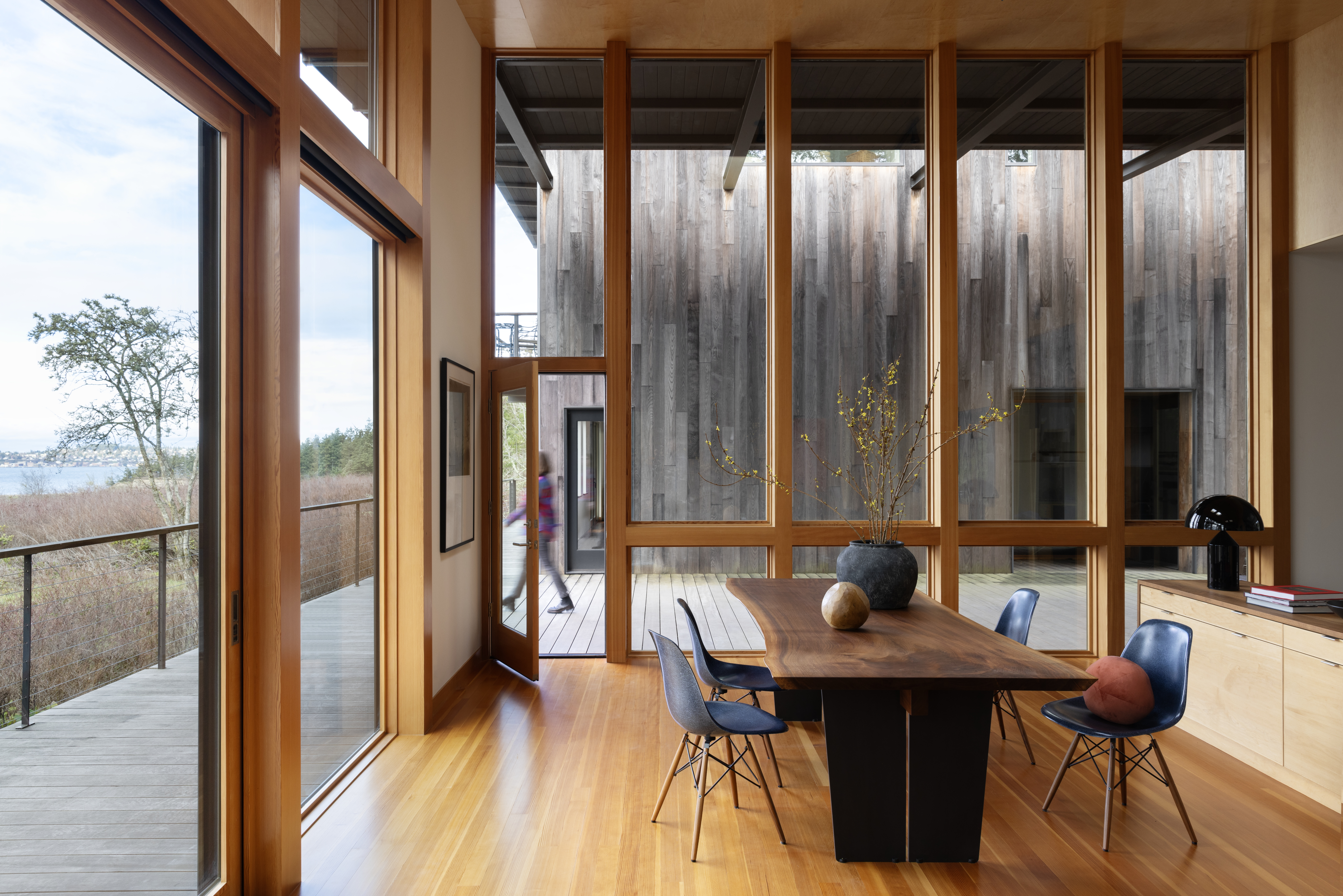Architizer’s Tech Directory is a database of tech tools for architects — from the latest generative design and AI to rendering and visualization, 3D modeling, project management and many more. Explore the complete library of categories here.
The use of 3D scanning technology has completely revolutionized the way architects record spaces, objects and environments. Whether for reverse engineering, quality inspection or artistic endeavors, the ability to capture real-world scenes in three dimensions has become indispensable across the architecture and construction industry. From handheld devices ideal for on-the-go scanning to high-precision stationary systems tailored for industrial applications and software that can render, edit and interact with point-cloud files, these tools represent the forefront of 3D scanning technology.
Without further ado, here are the top six 3D scanning tools that unlock unprecedented capabilities in architectural design.
RoomScan Pro LiDAR
Best 3D Scanning Tool for Beginners
RoomScan Pro is an app that can be downloaded on a smartphone or tablet and through the use of LIDAR technology, deliver highly accurate scans of an interior space. This scanning tool produces an extremely realistic 3D model, which can be exported in multiple formats such as IFC, BIM and CAD files, a point-cloud model as well as a model with texture, suitable for rendering. Furthermore, the app allows architects to seamlessly connect adjoining room scans and create immersive “Flyplans” in a matter of seconds.
LARKI – 3D surveys online
Best 3D Scanning Tool for Detailed Surveys
LARKI – 3D surveys online is a platform that provides interior and exterior 3D scanning solutions. Using a range of highly detailed 3D scanning methods from interior and exterior tripods to drones, LARKI generates colorized 3D Point-Cloud data captured from mm accurate terrestrial laser scanners. In addition, the company also offers 3D BIM models and 2D plan drawing of existing sites.
Polycam
Best 3D Scanning Tool for Objects
Polycam is the most versatile 3D scanning tool on the market. Architects can use their mobile devices, DSLR cameras and even their drones to scan an object or site. The app uses both LIDAR scanning technology as well as photogrammetry to get precise 3D models of spaces as well as objects. Polycam also has a “360 Photos” feature that allows architects to capture full panoramas of their environment and use them in any 3D software that supports a skybox background. Finally, Polycam has a free 3D model library as well as an augmented reality feature.
Integrated Projects
Best Scan-to-BIM Tool
Integrated Projects is a tool that transforms 3D scans in BIM models with unprecedented detail. From CAD drawings to 3D models, spreadsheets and site photos, this tool bridges all departments involved in design and construction projects, generating models that can be broken down in materials, equipment, gross areas, energy analysis reports etc. — all with verified building data.
Luma AI
Best Tool for Rendering 3D Scans
Luma AI uses the power of AI technology to change the way 3d scans are experienced. The app is available on any mobile device as well as online and turns 3D scans into interactive and realistic scenes. It generates efficient, shareable and commercially usable files with fast loading speeds, while preserving the highly detailed colors and textures captured in the 3D scan. Luma AI also allows architects to turn their scenes into mesh assets and other 3D exports, which can be used in an array of rendering and 3D modeling software.
Recloud
Best Tool for Model-to-Scan Comparisons
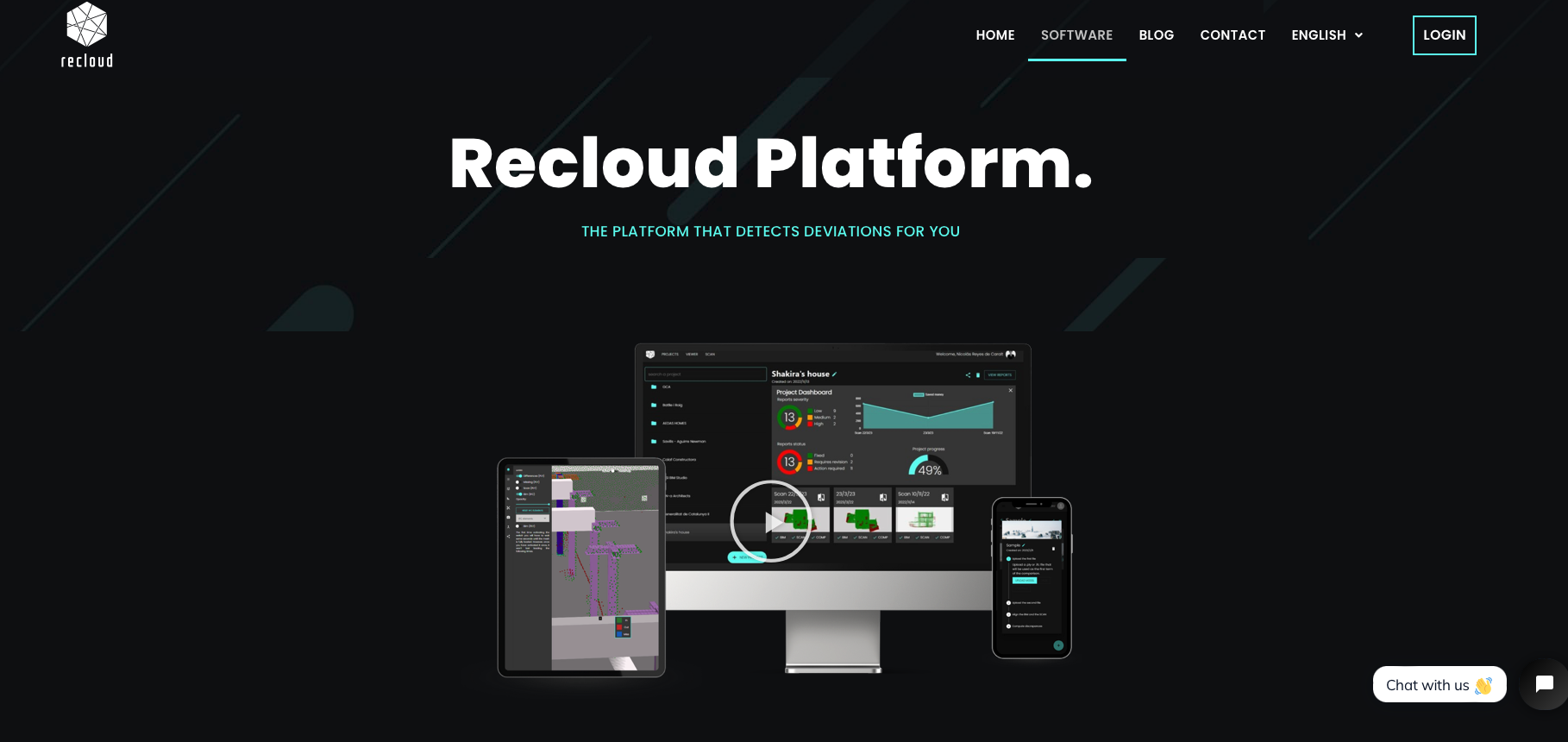
Recloud is a software tool that compares the BIM model of a project, usually generated during the design stage, and its scanned point cloud version depicting the as-built stage. Architects can upload their files in IFC or PLY format on the platform, which in turn examines possible deviations found between the two, measuring their differences and classifying them. Recloud also generates automatic reports in Pdf or Excel format.
How to Better Leverage 3d Scanning Tools in Architecture
The following tips and considerations will help you maximize the potential of 3D scanning tools in architectural design, as well as avoiding common pitfalls associated with this fast-emerging technology.
Learn the ins and outs of specific scanning equipment: Similarly to all other architecture tools, 3D scanners have particular calibration settings, coverage and alignment features as well as specific ways they respond to different environmental conditions. Being able to effectively set up and handle scanning equipment will avoid any potential inaccuracies and discrepancies.
Immerse within the scanning data: The choice of software is paramount in successful data interpretation. Rushing through this process or using inappropriate tools and settings can result in noisy or distorted point clouds, which in turn, can lead to misinterpreting or misusing scanned data, leading to design errors or incorrect conclusions.
Beware of the environmental factors: Ambient light, temperature variations, and reflective surfaces can affect scan quality and accuracy. Architects should consider whether exterior surfaces are important to record for their project and choose a 3D scanning equipment that responds well to environmental factors; otherwise, make sure the 3d scanner stays away from the sun.
Architizer’s Tech Directory is a database of tech tools for architects — from the latest generative design and AI to rendering and visualization, 3D modeling, project management and many more. Explore the complete library of categories here.
Top image: Daniel L. Lu, Ouster OS1-64 lidar point cloud of intersection of Folsom and Dore St, San Francisco, CC BY 4.0
