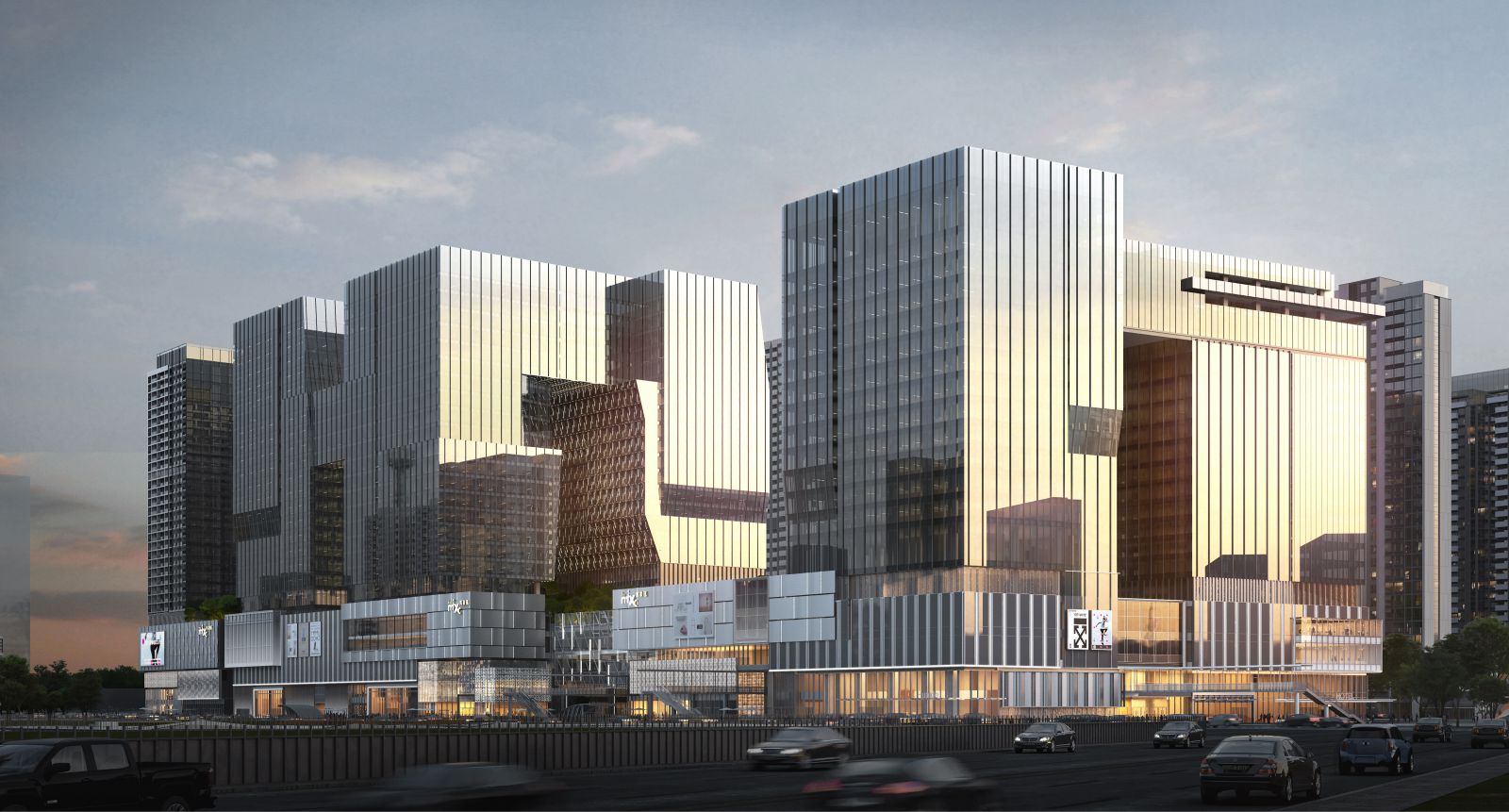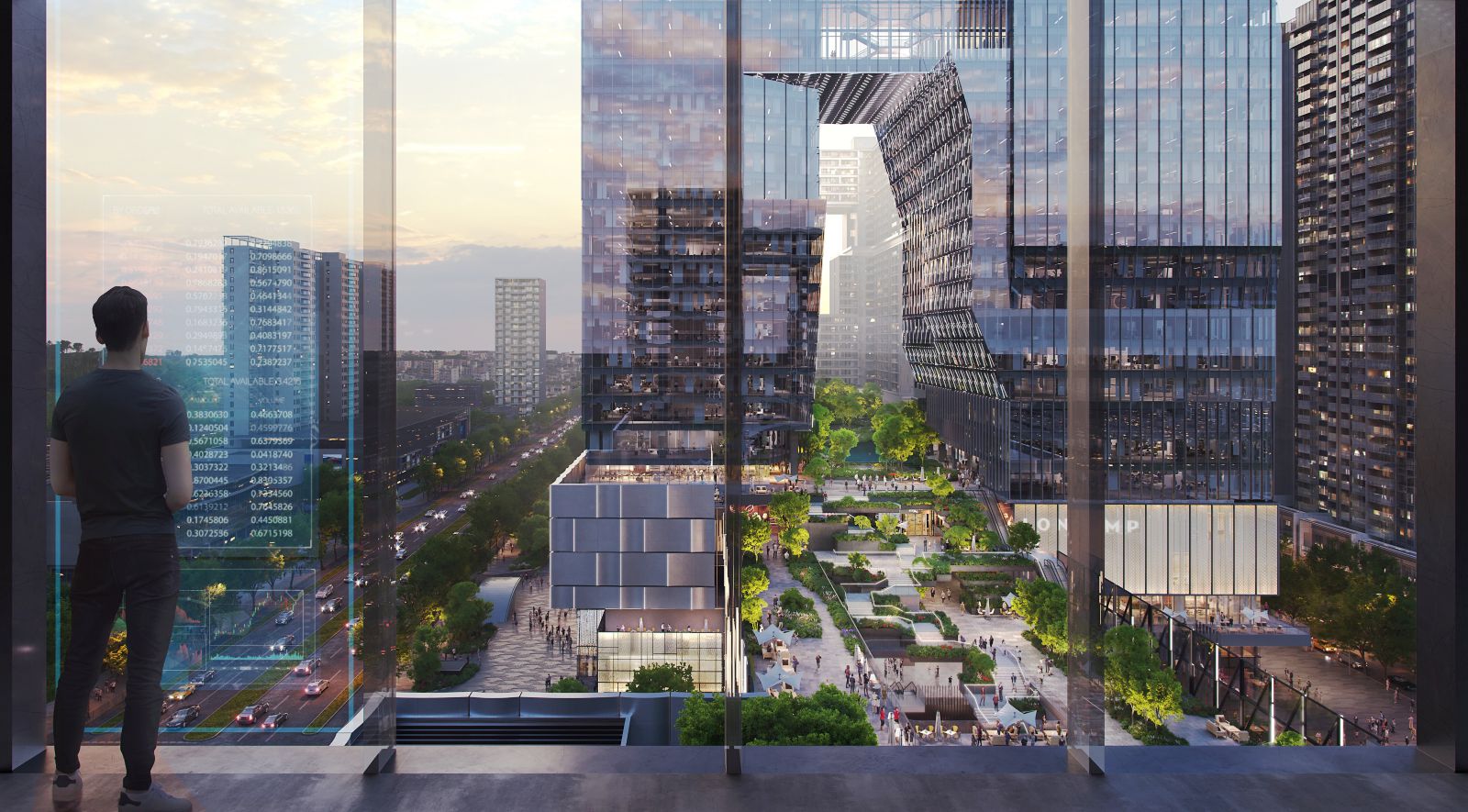The project is located in the urban villages in Bao’an District, Shenzhen, and is planned for convenient access, 3 km from Bao’an International Airport and Phoenix Mountain Forest Park, and 6 km from the Airport New City, in the core area known as the industrial and ecological hub Golden Triangle of western Shenzhen. The Huaide Station on Subway Line 12, which is under construction, is also located in the centre of the base, so the entire project is within a 500-metre radius from the rail transit station.
Masterplan
The total land surface used for construction in the area is 180,381㎡ and consists of 8 plots, which were developed in three phases. The business formats are extensive and include residential, commercial, offices, hotels, business apartments and schools along with a central oasis park. It can be described as a complex multi-dimensional living cluster created for the people and community of Huaide. Among them, the first development phase is the site of renewal units 05, 06 in Huaide Old Village, Fuyong Street, with a total gross floor area of nearly 600,000 m2.
The multi-functional complex includes a shopping mall, offices, hotel and business apartments. The concept of the masterplan revolves around the core needs for cultural heritage, natural ecology and neighbourhood harmony. Taking the cultural Lvzhou Park and the Aerial Valley complex as its dual core, it creates a lively urban ecological space aimed at providing residents with more interesting landscapes and leisure resources.
The masterplan was also created in conjunction with the surrounding landscape, and the area provided the chance to set up an urban green ring. The renewal of Huaide community represents a rare opportunity to kickstart the joint creation of a green walking system that links up core natural landscapes such as the Lixin Reservoir and the Phoenix Mountain Forest Park.

Giving back to the community and development of the area
The key commercial complex created by Benoy is located in an important part of the urban green ring in the area. An aerial slow-moving system has been designed to run through the project, anchored by various green nodes at its base, namely Wangniuting Park, Lvzhou Park, Aerial Valley, and Cuigang Park, thereby introducing parks into the community and stitching them together to create a green ring.
The project is connected through a landscape bridge to the sky gallery, linking the two parks and the surrounding plots into one to create a unique, high-quality public space that will also become the hub of future regional traffic and neighbourhood life. Its design, inspired by the unique, rocky landscape of Phoenix Mountain, cuts and combines tower shapes to overcome the design limitations imposed by the high plot ratio, and evolves into an architectural form that can be a driving source for the city’s renewal and development.

China Resources Mixc Lifestyle Services Ltd. will be responsible for the business management and operation of the six-storey shopping centre, more than 180,000 square metres for the area above and under the ground combined. The business positioning is to provide a high-quality, trendy social experience space for the new middle-class and youth of Shenzhen. The straight-line traffic flow connects at its eastern end to a ring-shaped traffic flow.
The well-proportioned arrangement of the atrium on each floor, coupled with the natural landscape design introduced into the interior by the roof garden, creates a rich and varied space that enhances the overall quality of the project. Notably, the green valley concept on the rooftop combines culture, leisure and sports with the aim of creating a three-dimensional sky city park for the city’s residents, like a “home deep in the clouds”.

In addition, there are nine 100-metre towers above the shopping centre, four of which are positioned as Grade A office buildings and located in the northwest corner of plots 05 and 06 respectively. The office towers are connected by sky bridges, increasing traffic between the buildings. The towers’ architectural form is derived from nature, namely the rocky landscape unique to Phoenix Mountain not far from the base, which has been evolved into a clear architectural shape with regional characteristics through simple cutting and recombination.
Two business apartments and an apartment building for urban professionals are located in the southeast corner of plot 6, while a business space and a boutique hotel are located in the southwest corner of plot 5, offering good natural light and a panoramic view. At the same time, the natural barrier formed by the groups of office buildings on the two plots also provides them with a quiet living environment.

The fragmentation of the apartment blocks, combined with digital environment simulation analyses of the area, reduces the impact of the urban heat island effect. The design of the landscaped shopping street on the rooftop raises the project’s greenery coverage as high as 30%, while the aerial slow-moving connection system connects the two plots into one and stimulates the future development of the surrounding plots. Shenzhen Huaide Urban Renewal Complex combines business, offices, hotel and other functions into one.
Focusing on the emerging middle class of the city while also injecting diversified business formats and facilitating all-round living, it strives to create an international landmark with unique charm and scenery. With its central geographical location and important role in functional enhancement, it is ideally placed to support the great mission of promoting the revitalisation of the district and supporting the development of the Bay Area. Source by Benoy.

- Location: Shenzhen, China
- Architect: Benoy
- Principal project designer: Pang Qin
- Project director: Zhang Liang
- Project leader: Matthew Bibbey
- Chief designers: Zhao Yi, Li Yaling, Wu Yixin, Li Yukun, Chen, Jia Meng
- Client: Shenzhen Huaide Real Estate Development Co., Ltd., China Resources Mixc Lifestyle Services Ltd. (Business Operator)
- Area: 590,000 m2
- Year: 2022
- Images: Courtesy of Benoy

