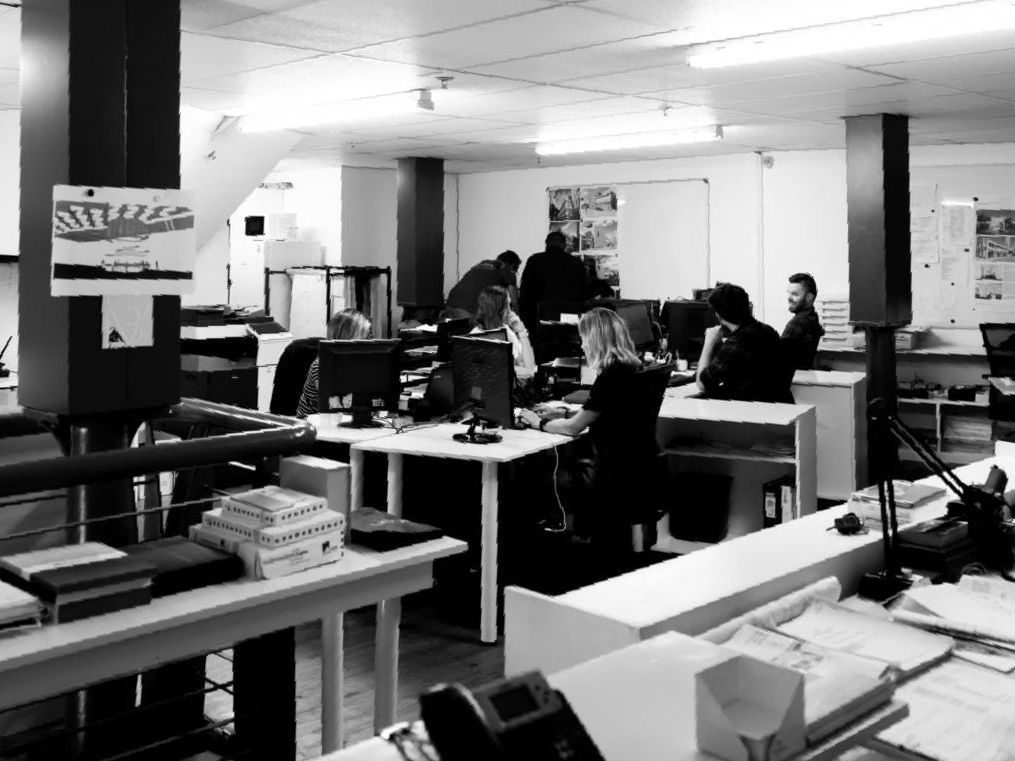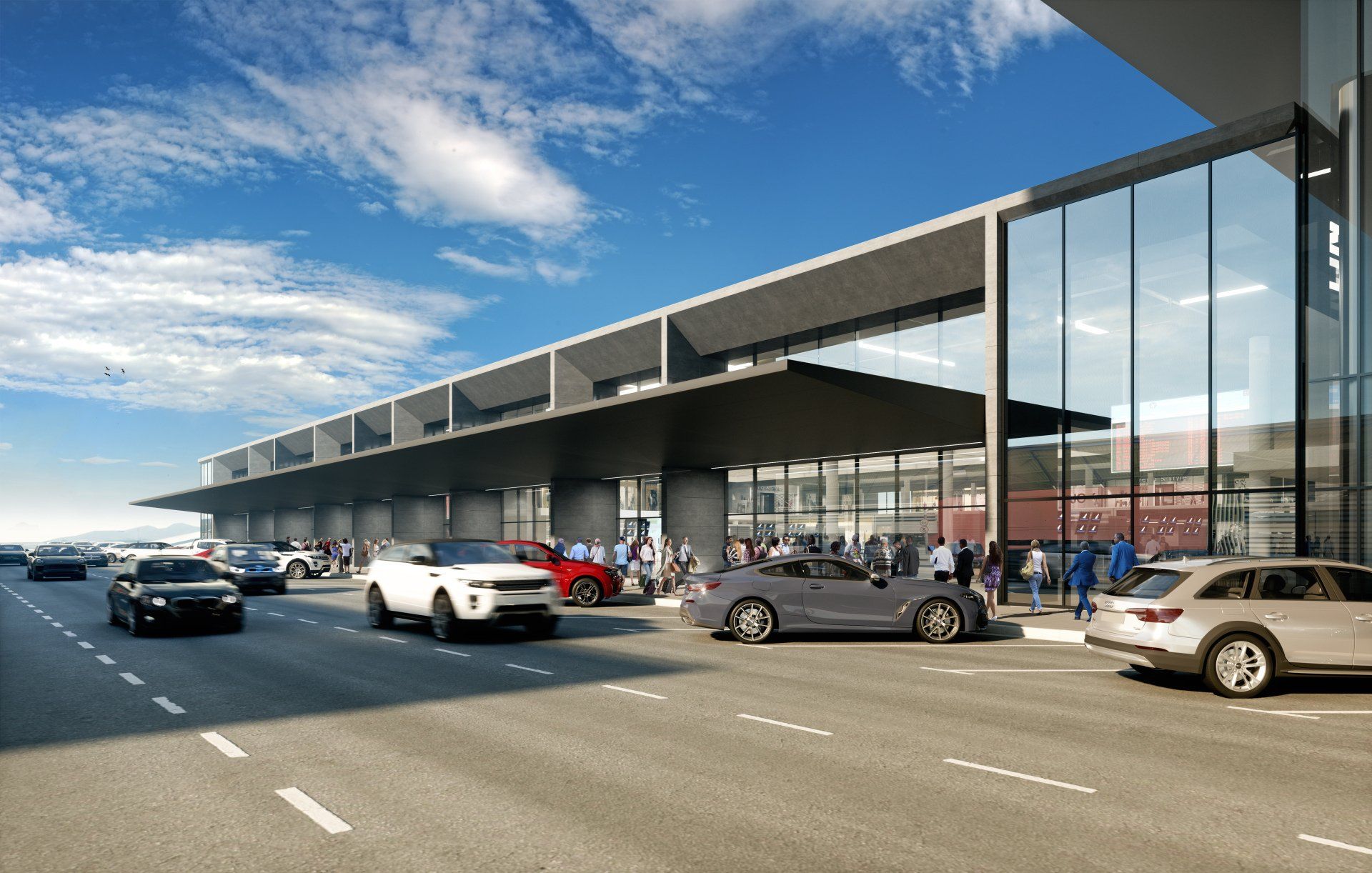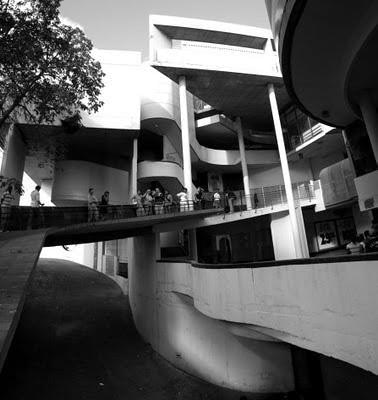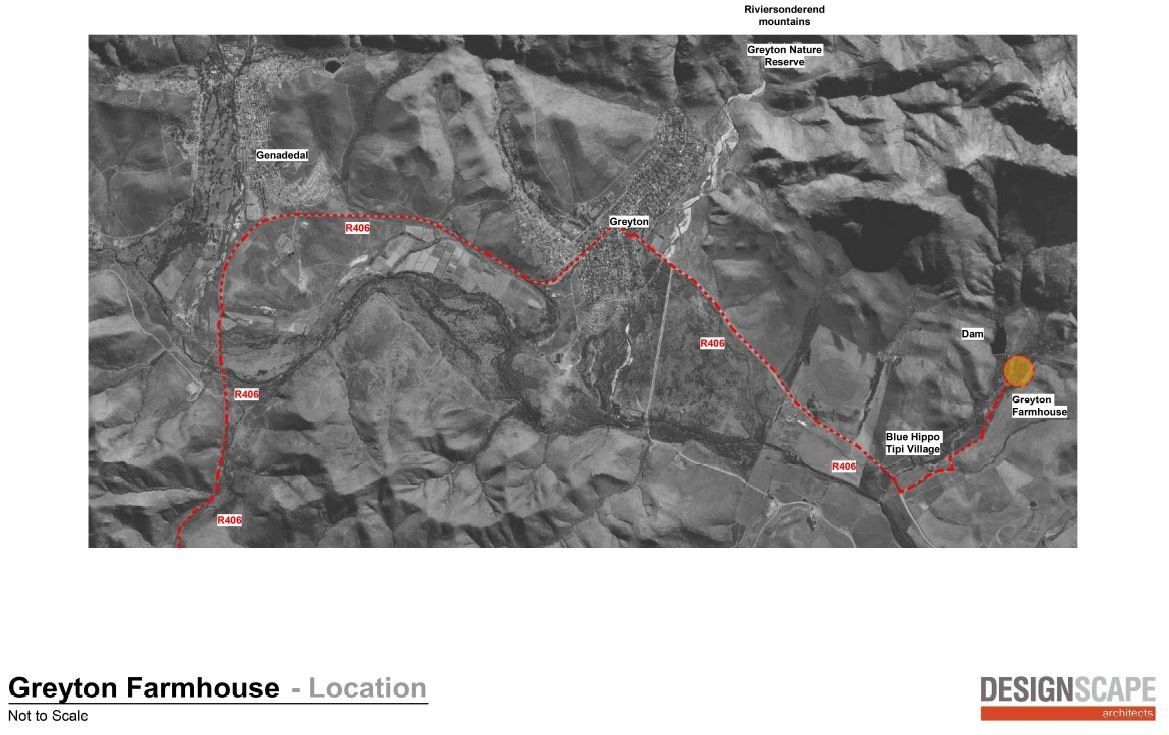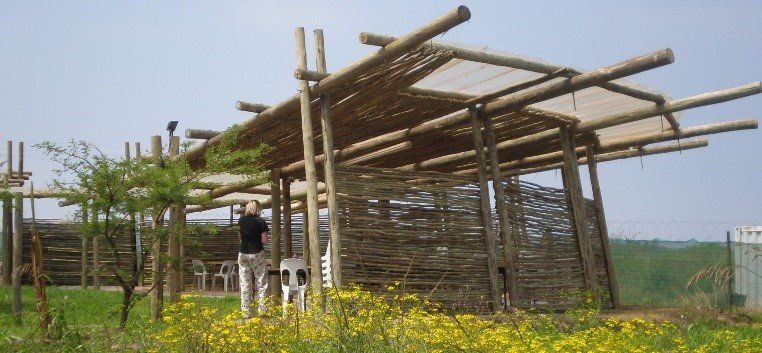Commercial architectural design is a complex, multi-layered process that requires detailed planning, research, and collaboration.
Undertaking your own commercial design project can feel a little daunting. It can be difficult to know where to begin, who you need to work with, and how to get from concept to execution.
In Cape Town, architects operate the same as anywhere else. However, specific local regulations and restrictions that impact the design process will vary from country to country.
Research is an essential part of any design journey, so let's outline what you'll learn in this blog, so you can feel more comfortable when you start a design project.
This blog will cover:
- What Is Commercial Architectural Design?
- The Design Process in 6 Simple Steps
- Why You Need A Great Commercial Architect For Your Project
What is Commercial Architectural Design?
Commercial architects work on projects ranging from corporate buildings and cultural venues to hospitals and airports.
Their skill level and expertise take many years of training and experience.
Architect students typically spend between 5 and 7 years studying, and that’s even before they complete the necessary experience and further exams to obtain their licence.
Additional Considerations in Commercial Architectural Design
There are many additional elements in commercial buildings that you don’t need to consider in residential architecture.
Commercial architects need to cater to the public and understand how large groups use communal spaces while maximising functionality, comfort, and safety for everyone who enters the building.
In addition, the architect must respond to the aesthetic and logistical restrictions of working with specific organisations and industries.
Many corporate institutions will have branding requirements that must be included in designs. Health and safety requirements will also be included in the design of buildings for healthcare institutions.
With so many factors at play in commercial design, and each project requiring its own unique requirements, it is no wonder the process of commercial design is so detailed and extensive.
Let’s explore the essential elements of successful commercial design in 6 simple steps, so you can better understand what to expect and how to make the most of the experience.
The Architectural Design Process in 6 Simple Steps
The architectural commercial design process is the foundation of every commercial project, from project management to seamless execution.
Architects are key figures in any design project. They play a crucial role in every step from beginning to end, so their responsibility and impact should not be underestimated.
While every individual architect's design process is unique to them, there are several essential phases you can expect from any commercial design process.
1. Pre-Design Phase
This initial phase sets the project in motion. Architects will dig into their research, liaising with their client to get an understanding of the size and scale of the project, the location and its surroundings, and to get a grasp of expectations and projections for the building.
The architect will begin space planning, land zoning, and business zoning for the site, and create estimations for the cost and timeframe of the project. Architects in South Africa will need to work within the land zoning laws concerning environmental protection and commercial space development.
All the logistics must be figured out before they can move on to design concepts and proposals.
2. Schematic Design Phase: Design Proposal
Once the pre-design phase is complete, the architect can move on to the design proposal. This is when they bring their client’s vision to life by generating a personalised and curated design concept for the project.
They use their professional experience and expertise to draft detailed drawings and 3D renderings of the floor plans for the entire building. Architects also factor in structural and mechanical considerations, electrical and plumbing, and other necessary systems during the schematic design phase.
3. Design Development Phase
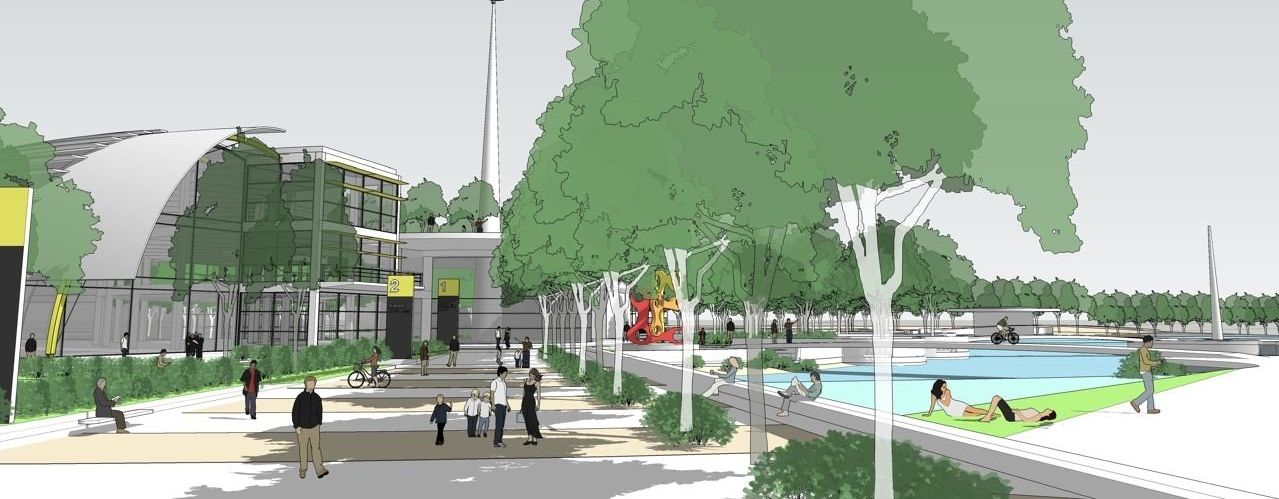
Following the approval of the initial design concept and proposal, architects will begin creating a more detailed vision of the project. The architect will start design revisions and fine-tuning their existing designs, so they are ready to be assessed by structural engineers when necessary.
During this phase, architects will choose and source products and materials, allowing interior and exterior finishes to be created. Timelines and cost estimations become clearer during this design development as your architect will be able to clarify required resources and plans.
4. Construction Documents and Permits
This step involves turning the architect’s designs into construction drawings, helping the project take another step closer to becoming a reality. This phase involves intense detail and precision to ensure construction can operate without any hiccups in a safe and efficient way.
Architects will often work with other contractors at this point to make sure the working drawings are correct and delivered to the construction team. They will then submit them to the planning authorities for approval.
This phase can take considerable time, depending on building permit wait times. In Cape Town, they aim to process applications in 180 days, with an additional 90 days in the case of an appeal.
5. Choosing a Contractor for Your Commercial Building
Depending on the architect firm you have hired, you may begin selecting a contractor.
Architects and their clients will meet with prospective contractors to determine the best fit for the construction project. This bidding process includes determining proposed costs, schedule compatibility, timeframe expectations, and other details such as materials.
If your design team is connected to a construction team, everything will be included in the project’s terms, and this step will not be required.
6. Construction Administration Phase
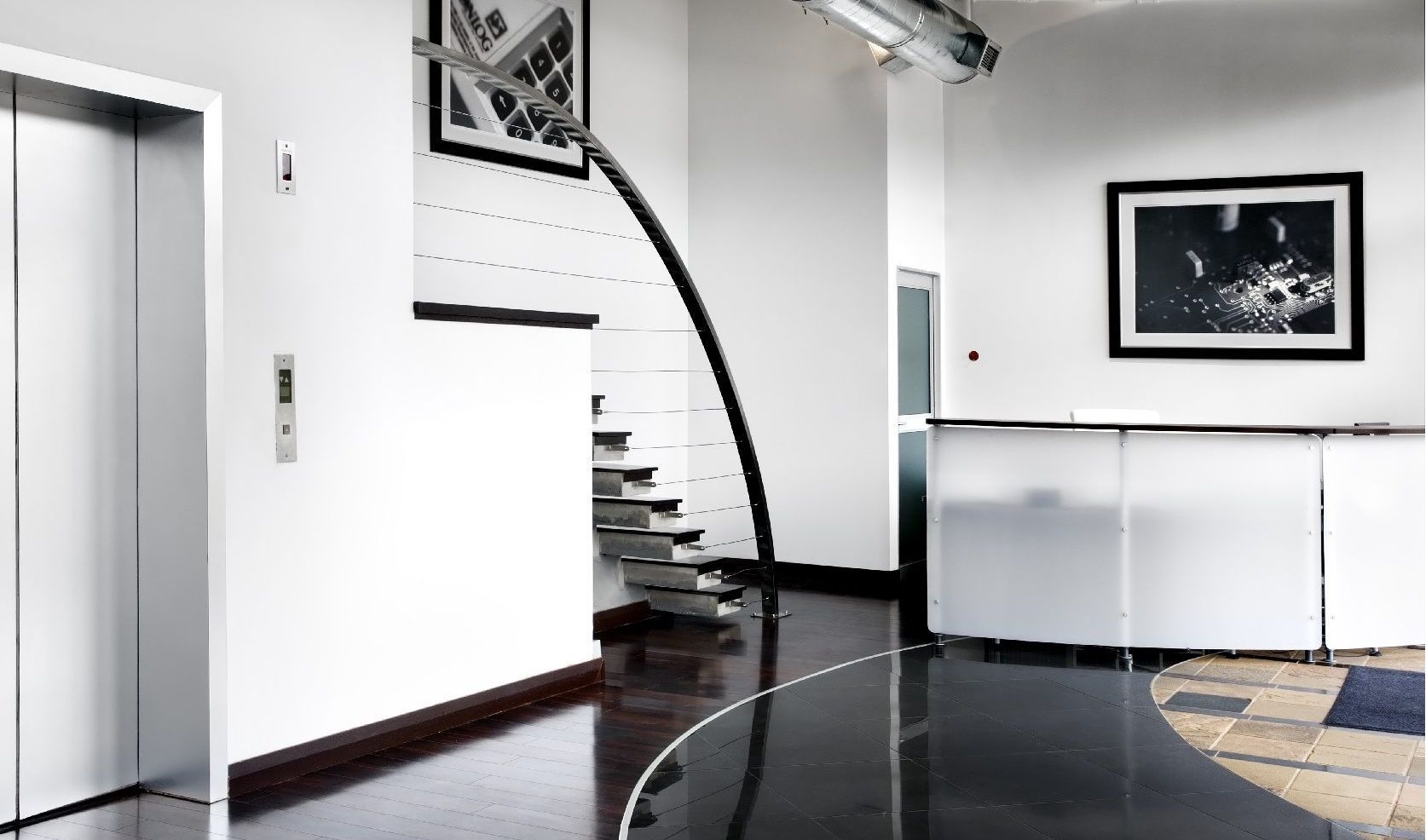
Now the project can finally come to life! During construction, the architect will typically assume a project management role to ensure everything is running seamlessly. They will frequently visit the site to check in with the construction team, observe progress, and find solutions to any potential issues.
Your architect will help you have the best possible experience during the commercial design process. They will be working hard to make sure the design is being built as intended and keeping you in the loop on progress.
A Great Commercial Architect Is Key to A Successful Project
We hope you now have a solid understanding of the whole process of commercial architecture. Armed with this knowledge, you will be able to start your commercial design project with confidence.
As outlined in this blog, your architect will play a key role in the entire process from the very early stages of conception until the finishing touches.
If you want to have a successful commercial project, it’s absolutely crucial that you find the right architect for you and your project.
Looking for some inspiration for your commercial building? Take a look at some of our previous projects for inspiration and to see if Designscape Architects might be the perfect architectural firm for you.
Get in touch with our team of professional architects and designers in Durban and Cape Town.
For more information about our innovative architectural services and on how we can assist you, get in touch with our team of professional architects and designers in Durban and Cape Town.

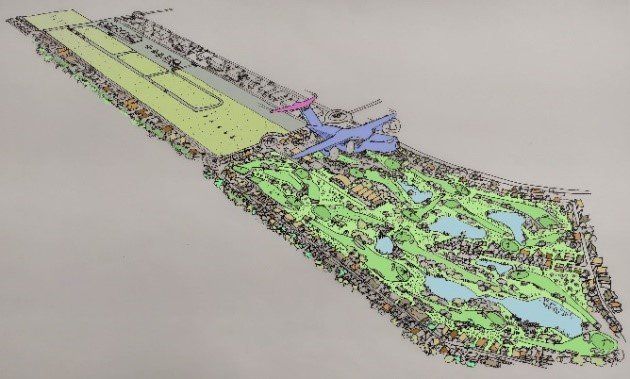
Cape Town
109 Waterkant Street
De Waterkant Cape Town
South Africa, 8001
Durban
Rydall Vale Office Park
Rydall Vale Crescent
Block 3 Suite 3
Umhlanga, 4019
Website design by Archmark


