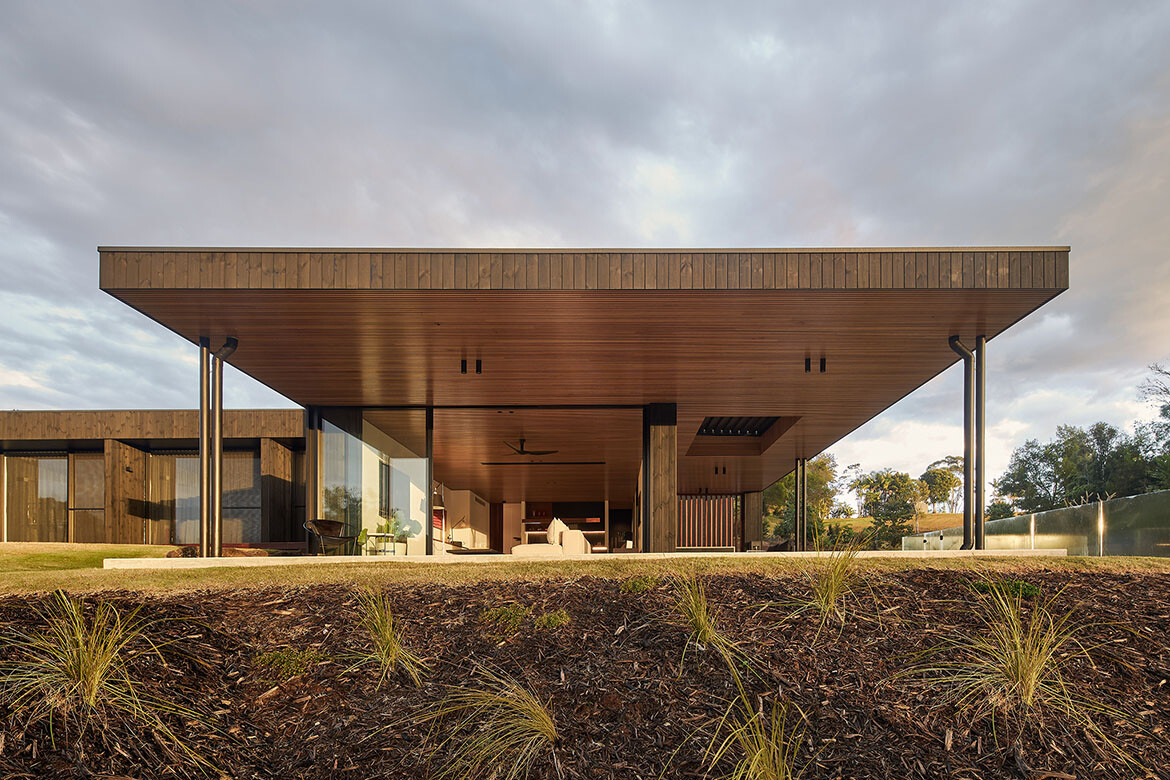In the best tradition of modernism, the central themes of Coorabell Springs are eminently legible. A handful of key features of this new house stand out straight away – the clean, minimalist lines that are all the more effective for their scale and strong geometry; a restrained selection of timbers and concrete; fluidity between indoors and outdoors; and, perhaps most strikingly, the connection to nature.
Simplicity – in the most complimentary sense – is the quality that carries all the way through from the clients’ brief to the finished object. “Their brief was simple: to provide a contemporary and timeless four-bedroom home which champions the landscape, one that is as equally well suited to entertaining as their day-to-day rituals,” says Ed Davis, principal at Davis Architects. Achieving this kind of simplicity in a way that is timeless yet contemporary is of course anything but simple.
“Initially we explored other locations on the site for the house, but we kept coming back to the thought of the reflections, light and movement that the water would provide,” he adds.
The house is defined by its surrounding landscape, set as it is amidst four acres of land with a natural spring-fed dam acting as focal point. The architects took this setting as the springboard for the whole design, noting that the rolling hills surrounding the site formed a picturesque backdrop. The main challenge of the project became a question of working out the best way to site the house to create “an easy and natural relationship” with the dam.
Davis explains how “we were wanting to create ‘a house over water’ and were excited by the idea that passing moments, reflections and light from the dam could be drawn into the home.” As such, the house is placed as close to the water as possible, creating a strong visual connection through views to the north and east while keeping the driveway and vehicles on the other side.
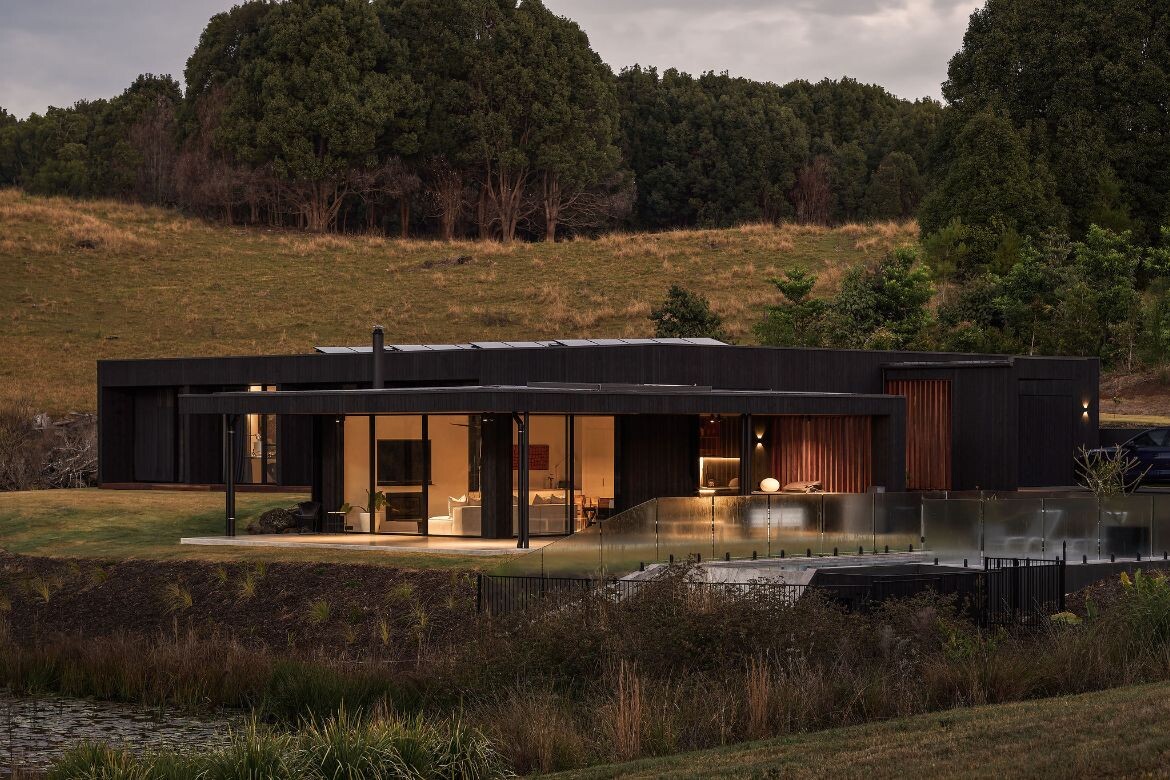
This dual-aspect approach allows the dam to act as the visual protagonist on the main eastern façade, while the opening to the north – with its oversized covered outdoor space – brings in winter sunlight. Indeed, this open aspect makes an expansive statement about blending indoors and outdoors as well as providing passive design benefits by allowing sunlight deep into the interior during winter. The space acts as a generously extended threshold to become something of a pavilion in its own right. With the glass walls opened up, the living area forms a continuous space with the exterior views, both materially and visually.
A polished concrete floor flows to the covered outside spaces, while the slab-on-ground design as a whole, embeds the house in its setting. It’s also designed to provide thermal mass benefits by maintaining a stable internal temperature throughout the year. Combined with the cross-ventilation from opening the house up and the advantages derived from the large, extended roof – inviting the winter sun while sheltering the house from the summer sun – Coorabell Springs can also boast some considered climatic, passive design principles.
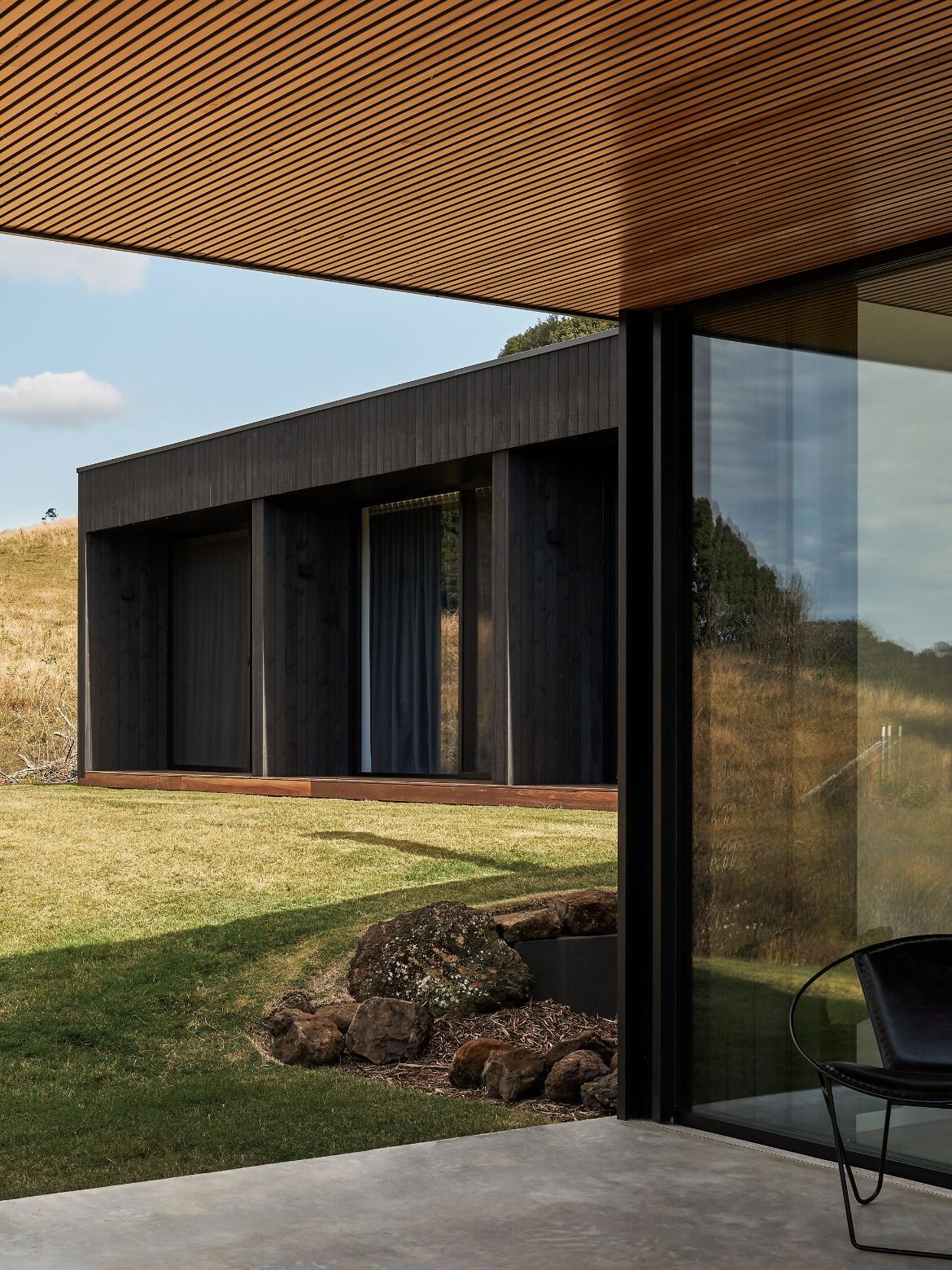
The other standout material is timber, which has been used in two distinct manners. Externally, black timber cladding has been chosen for its sustainability, low maintenance and non-toxic properties. “From a design perspective, this dark external palette enables the building to subtly merge into its landscape, settling the home unassumingly and comfortably into the hillside,” the architects add.
Meanwhile, the interior features spotted gum timber flooring for softness and warmth. Timber battens on the ceilings are a particularly striking part of the design, with their tongue-and-groove panelling emphasising the long, clean, minimal and modern lines.
The clients love their new house and Davis is quite clear why: “Without doubt it would be the project’s elegant simplicity. There is a certain timeless understated feeling to the house which is equally carried from the exterior to the interiors”.
Project details
Architecture and interiors – Davis Architects
Builder – Webber Build
Photography – Andy Macpherson Studio
Landscaping – by the clients
Lighting – Creative Lighting Solutions
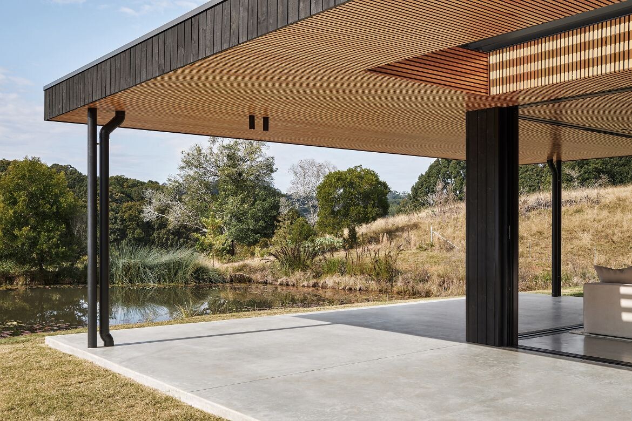
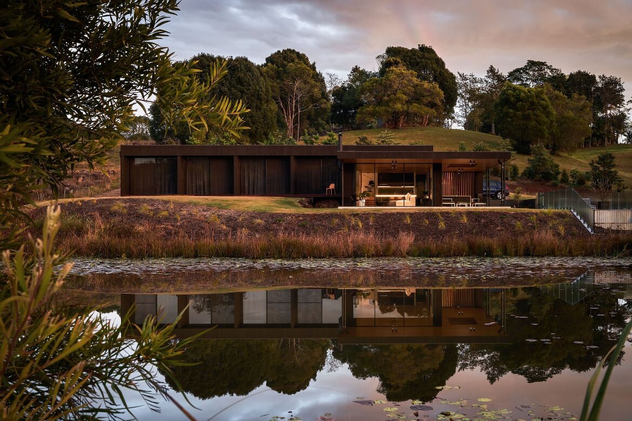
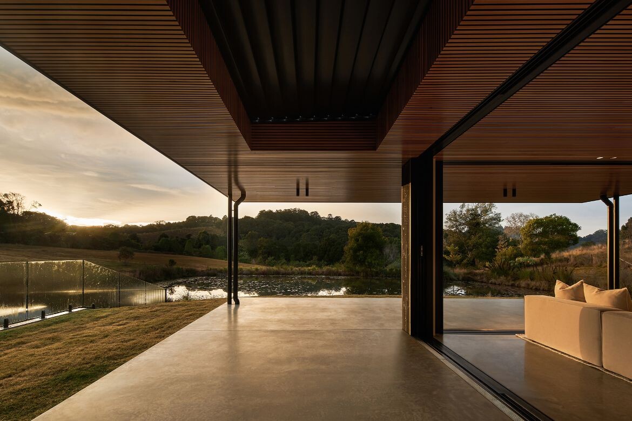
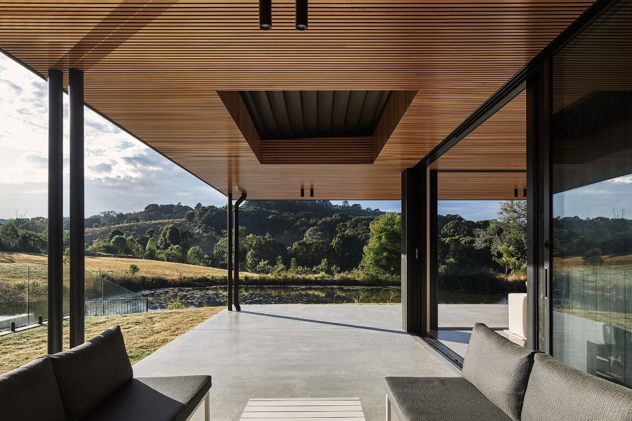
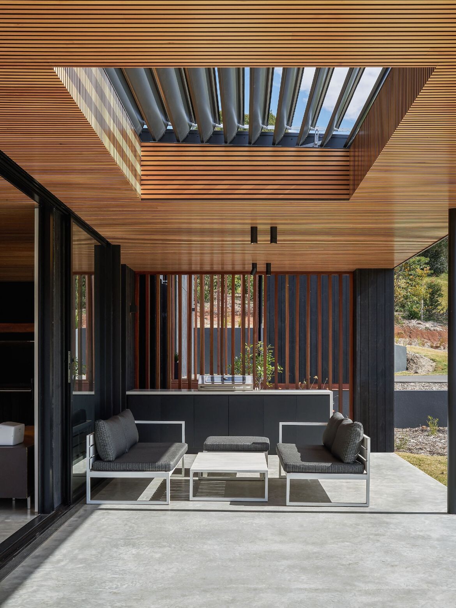
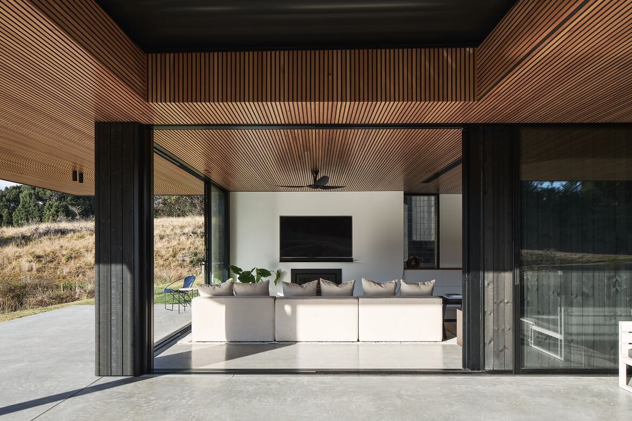
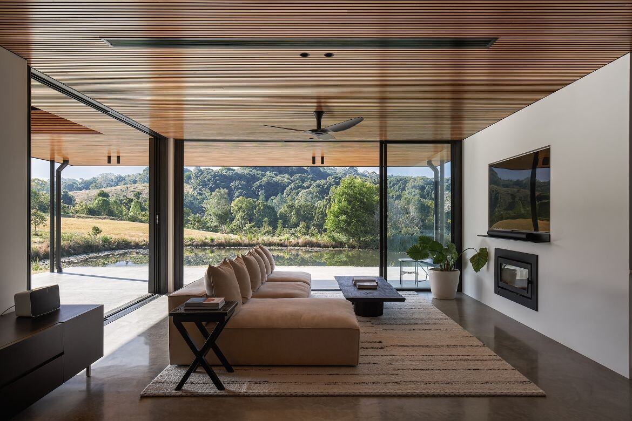
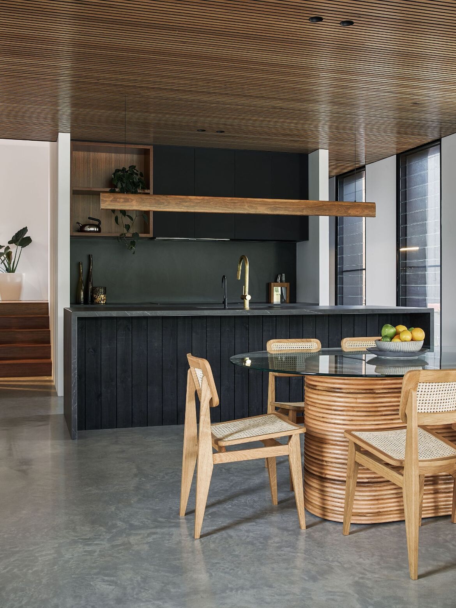
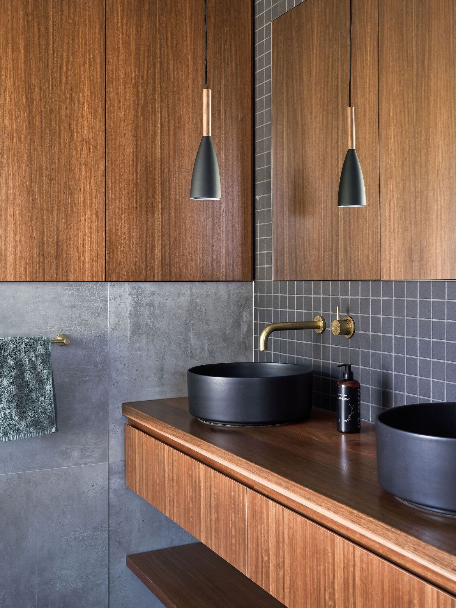
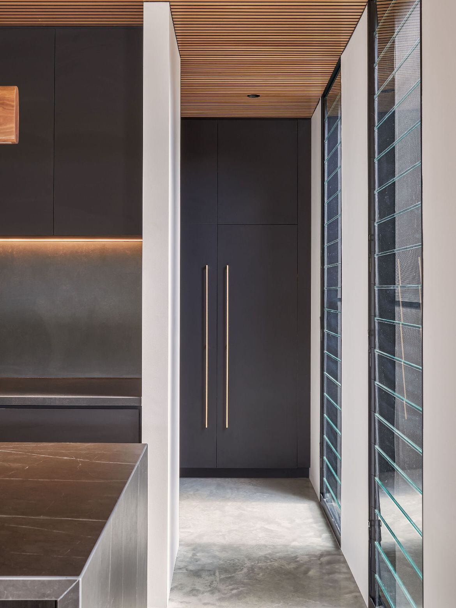
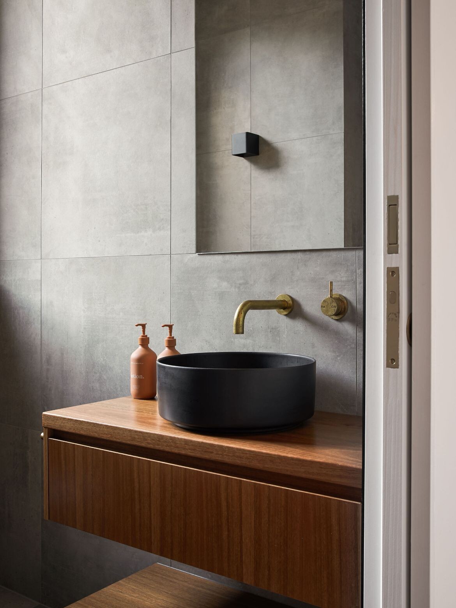
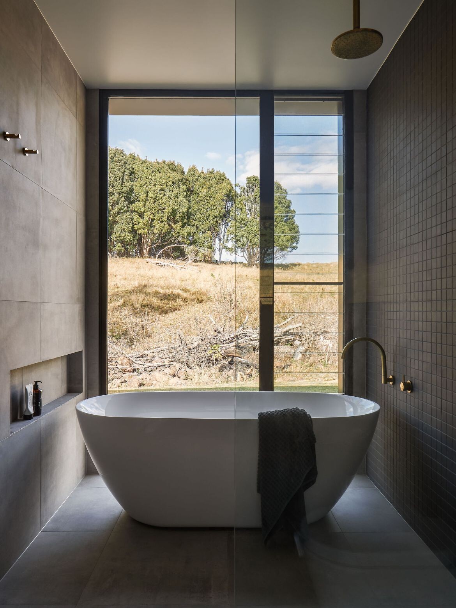
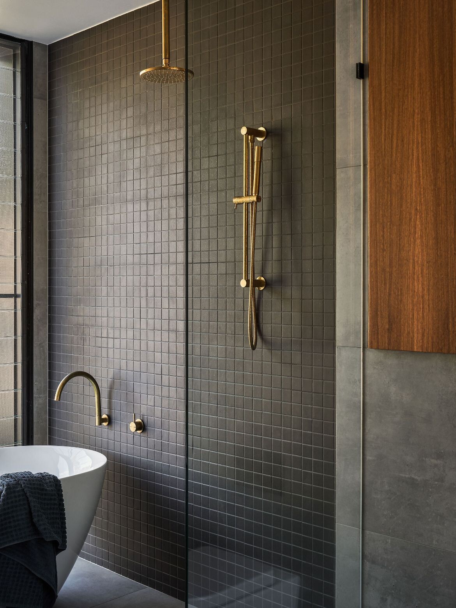
We think you might also like this article about Davis Architects creating a Northern Rivers sanctuary.

