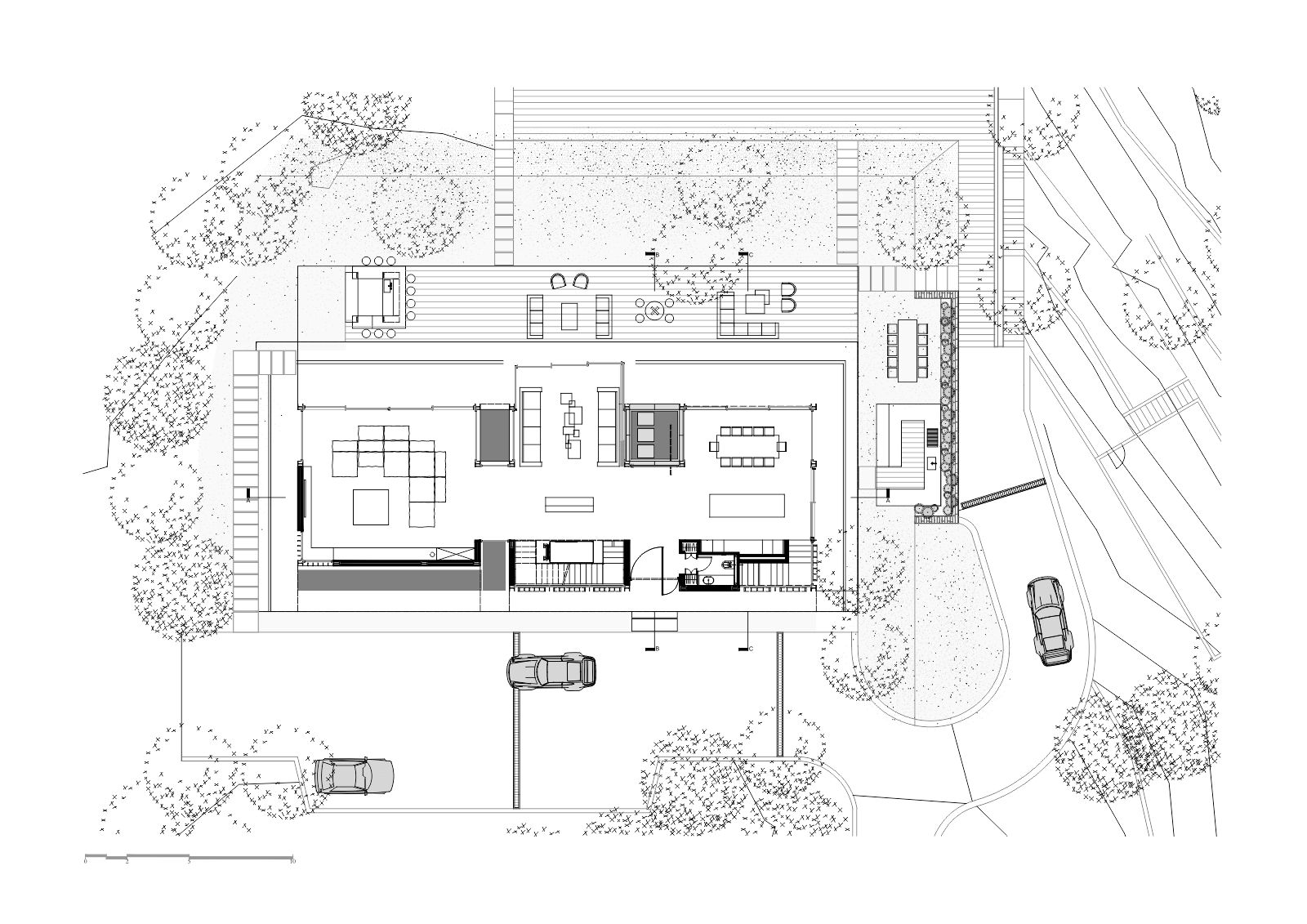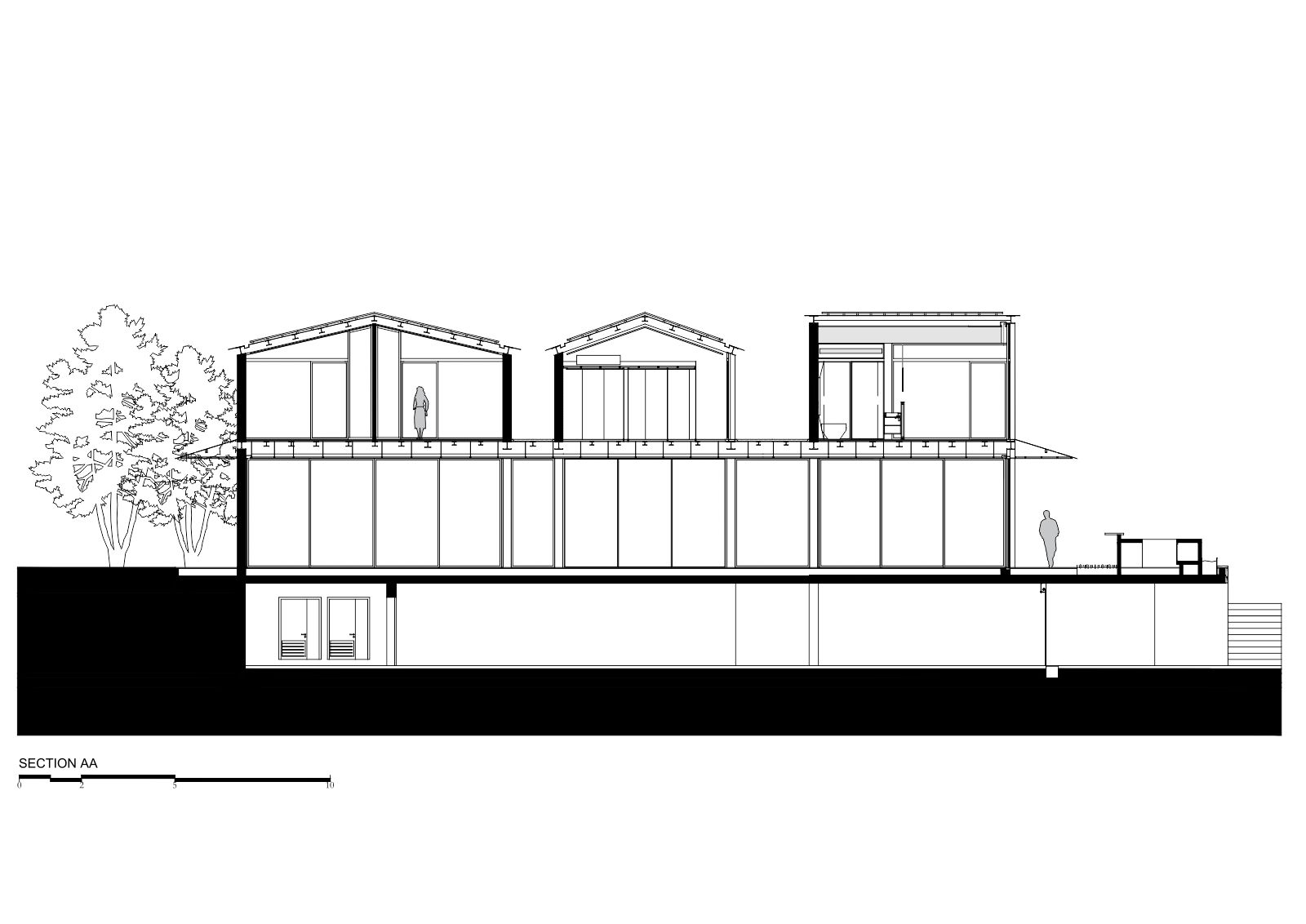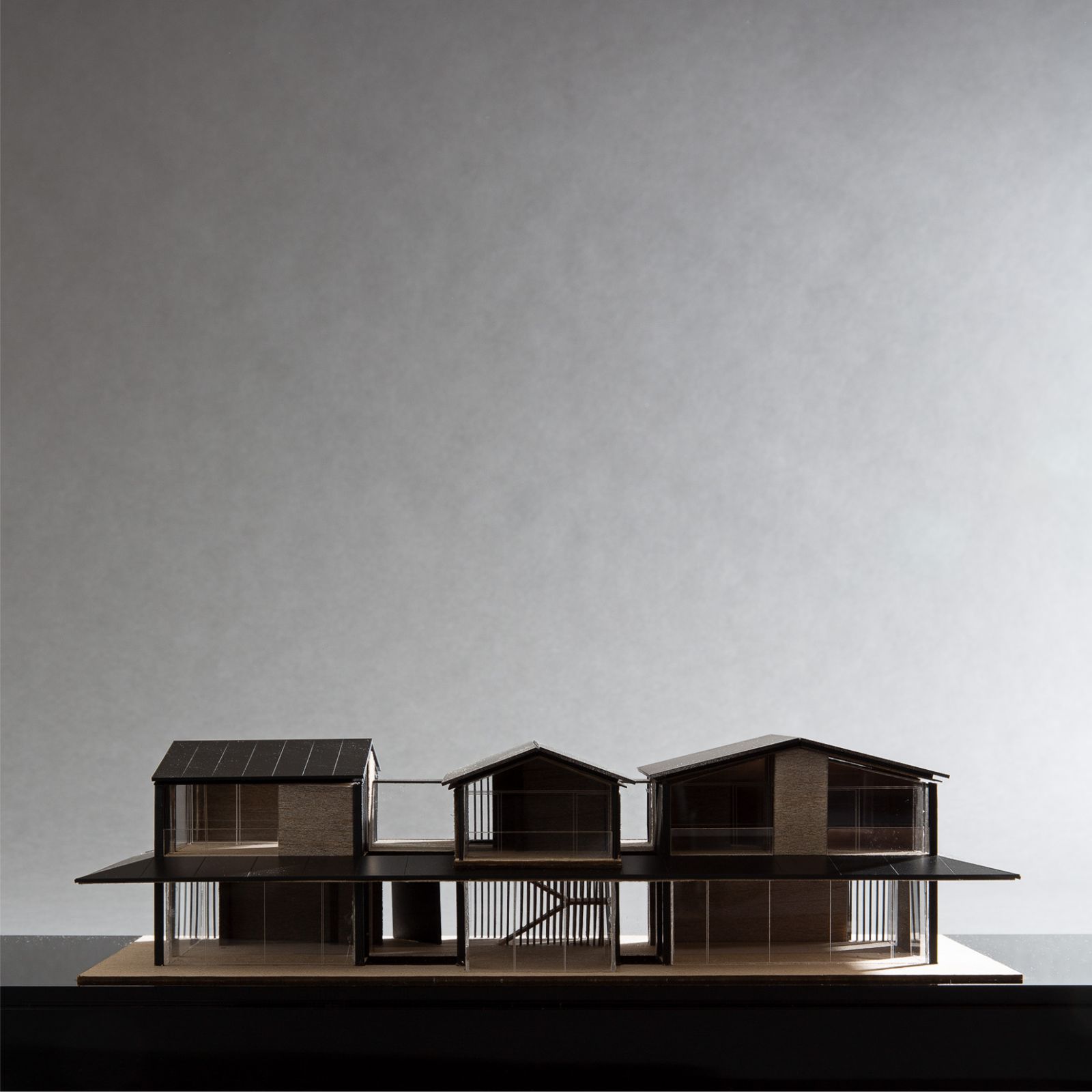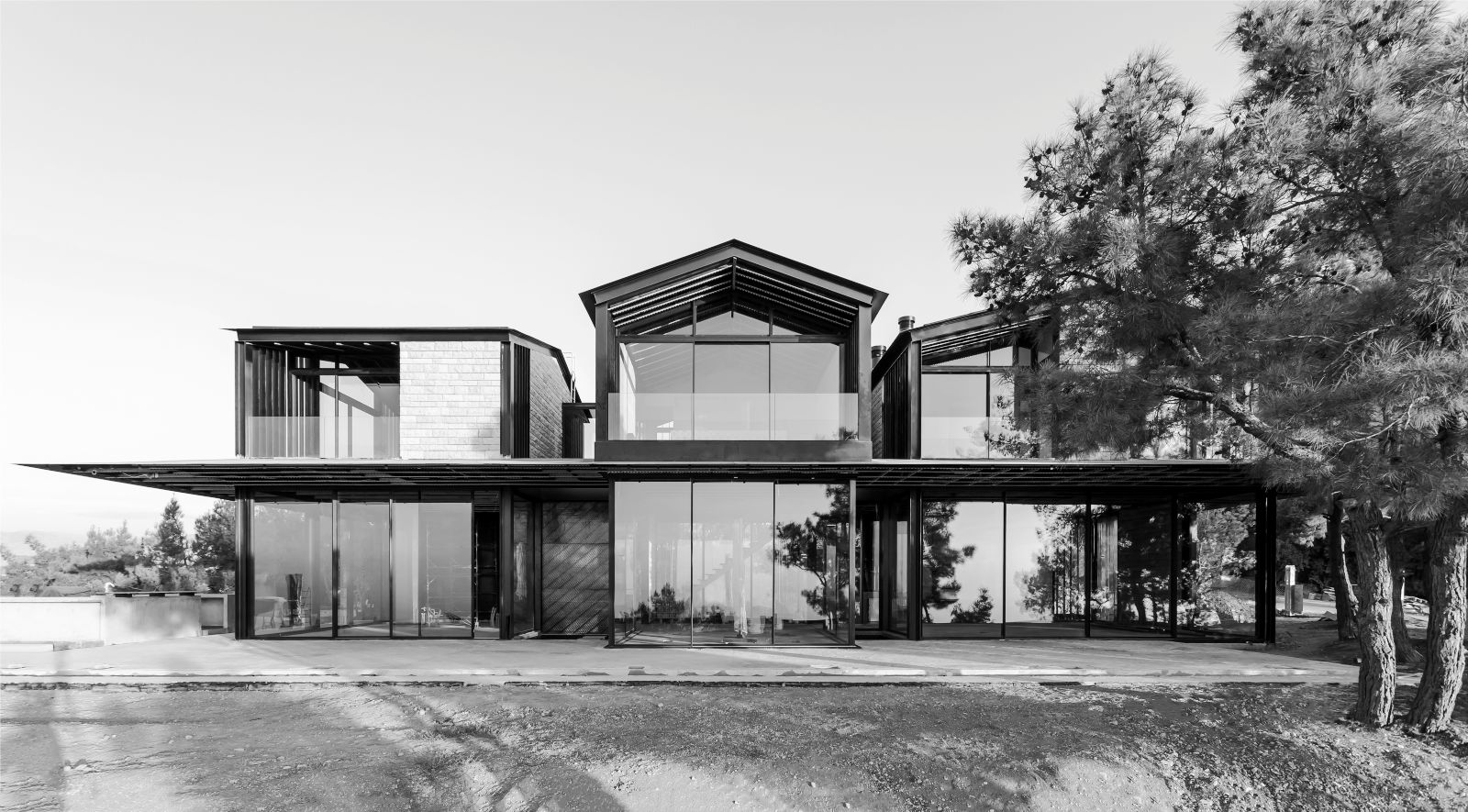Architect Karim Nader is about to complete the Glass House in Baakline, a town located in Mount Lebanon, Chouf District, 45 kilometers southeast of Beirut.
This tribute in stone, steel and glass to the eponymous project by Philip Johnson takes a rural and ecological twist, stemming from a personal reinterpretation of traditional elements found in the modernist icon. In a country assailed by a severe financial and political crisis, Karim Nader remains optimistic and committed to his work as an architect.
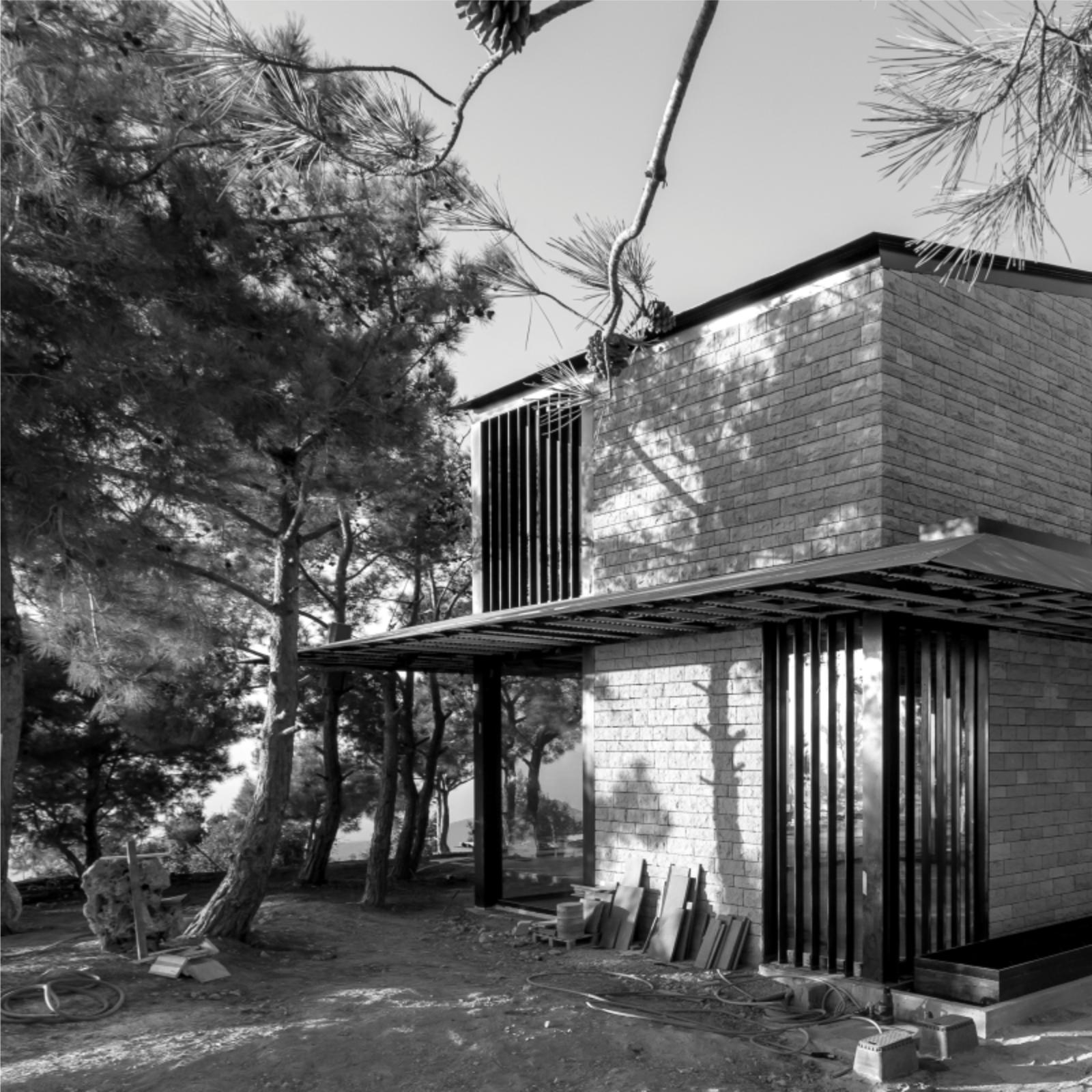
He approaches his practice with passion, dedication, and a sense of responsibility, seeking to truly understand the humbling act of building both through private commissions as well as through other initiatives of significant cultural and social impact.
Among these, the Repair of 10 Public Schools project, undertaken after the devastating explosion of August 2020, made a significant contribution to the relief efforts meant to rebuild and bring back to use educational spaces that were affected.
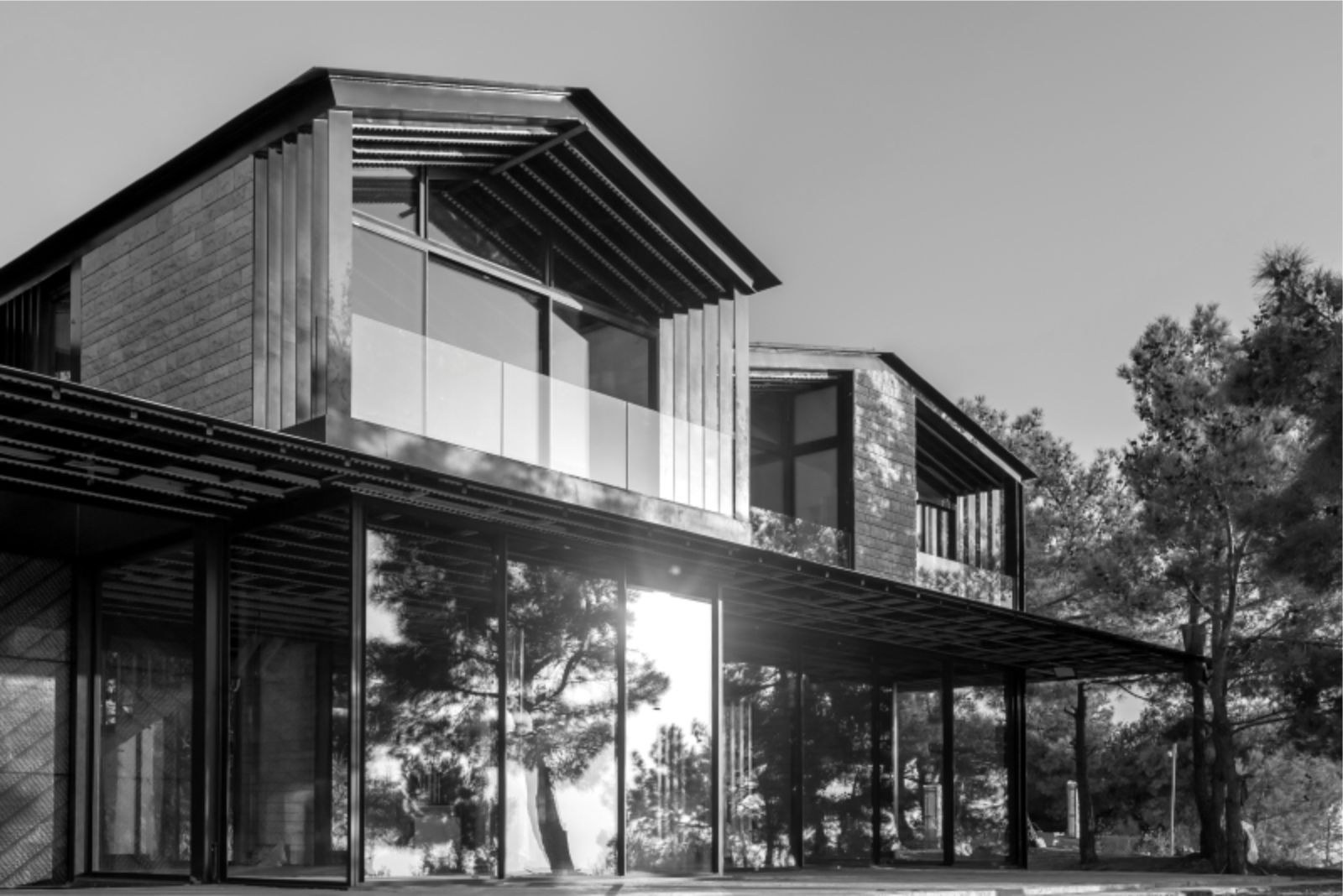
According to Karim Nader, his project for the Glass House hybridizes Philip Johnson’s approach, resulting in a less dogmatic and more adaptable design that takes into account the specific environmental context in which it is set.
The house is fragmented into independent, interconnected volumes that the floor plan highlights as an aggregate of small units. In elevation, the Glass House built in Baakline doubles up, resulting in two floors, stacked one on top of the other and separated by a very thin plate.
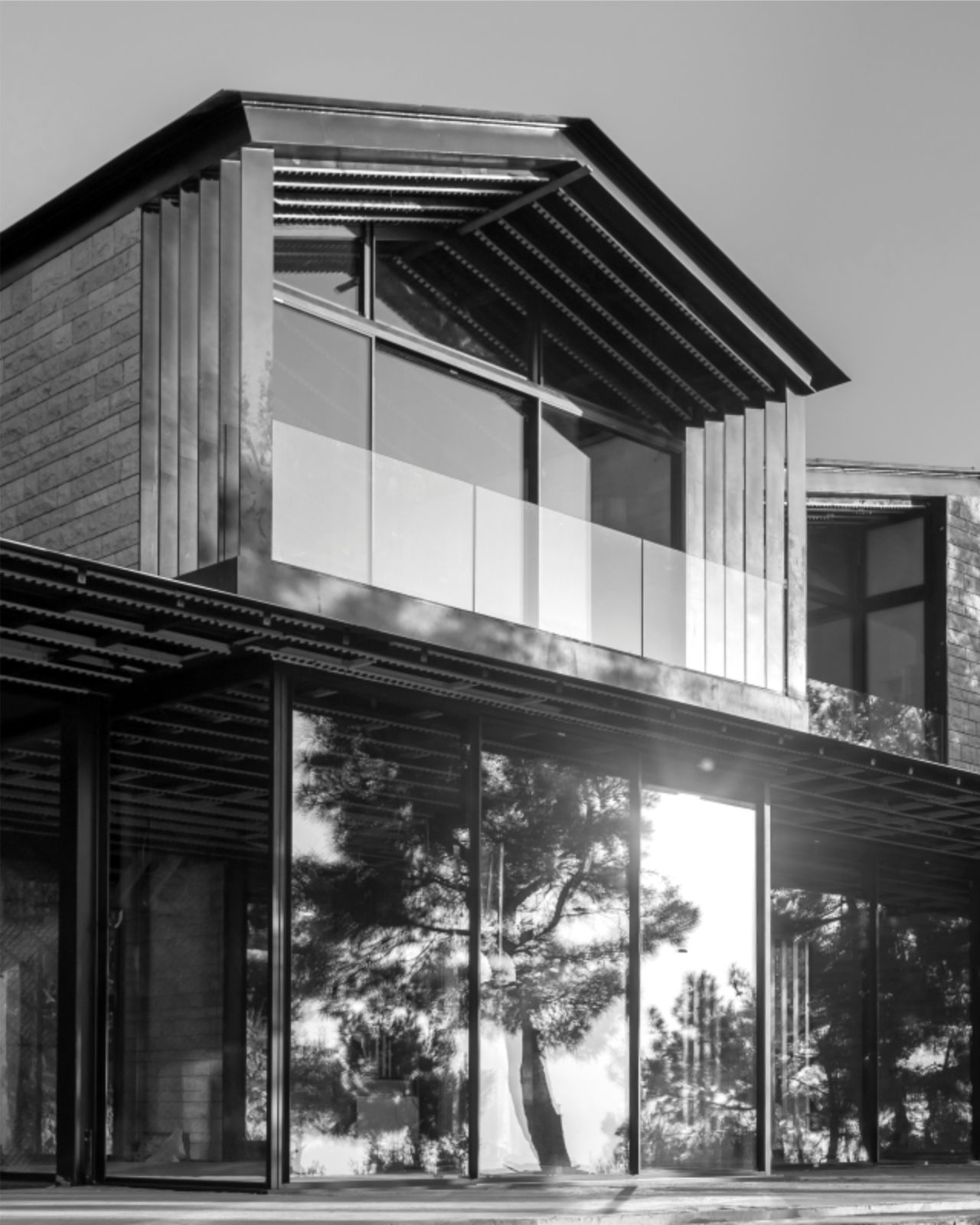
The detailing is also comparable: the H columns, as in Philip Johnson’s house, are positioned with their flanges facing the facade, so only the edges are visible and not the flat side; the lines are recognized, not the individual elements.
This house never becomes an object, or a volume. The compositional strategy is based on the idea of the relationship between the inside and outside of the house and develops the theme of framing and integrating into the horizon that the Philip Johnson-designed house in New Canaan had defined.
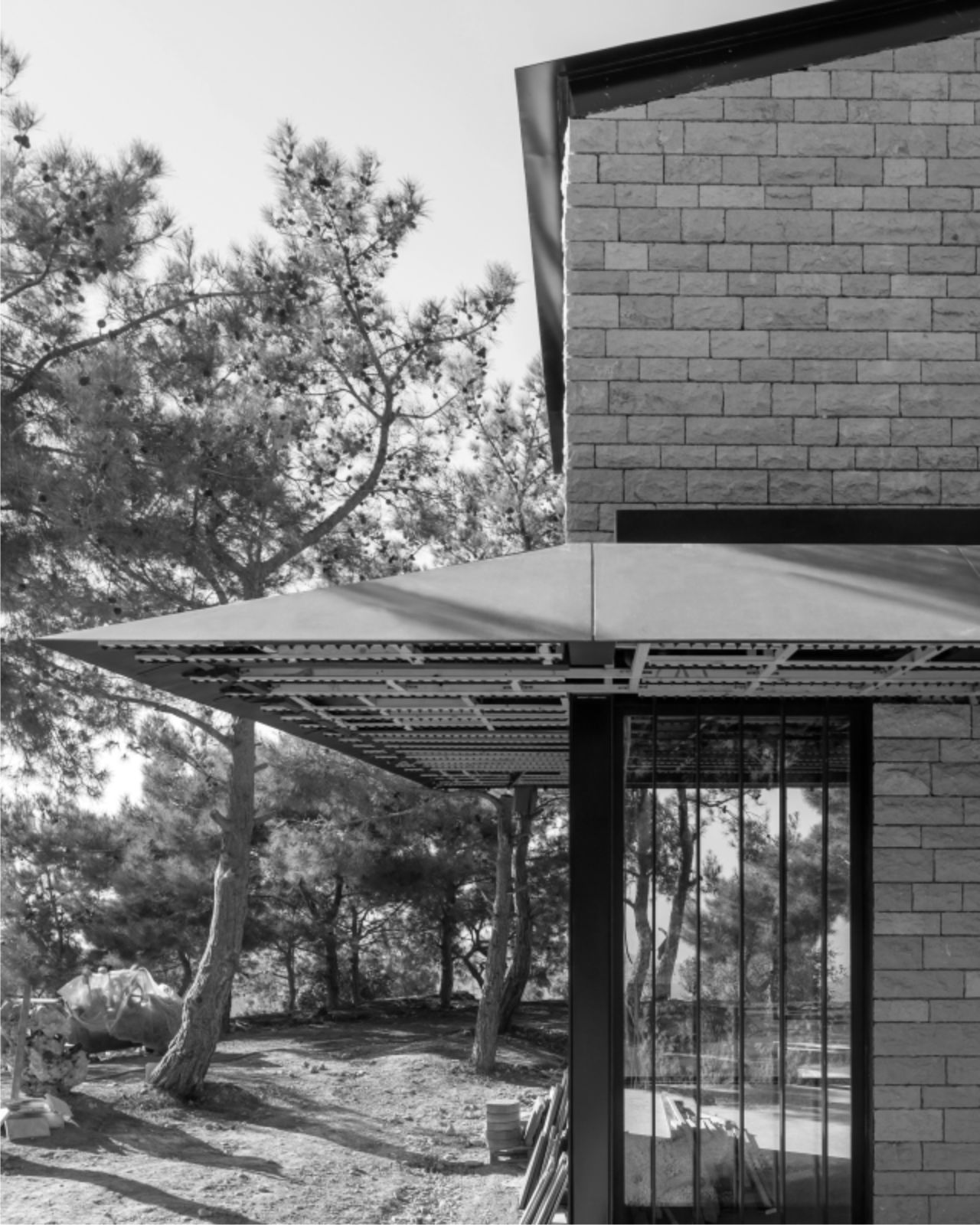
With its project, Karim Nader sought to blend the desired classical icon with contemporary technologies and the local architectural heritage.
This design process resulted in a unique and interesting hybrid of an exposed minimal steel structure and natural stone masonry originated from the local quarry. The floors are in basalt, also a local material.
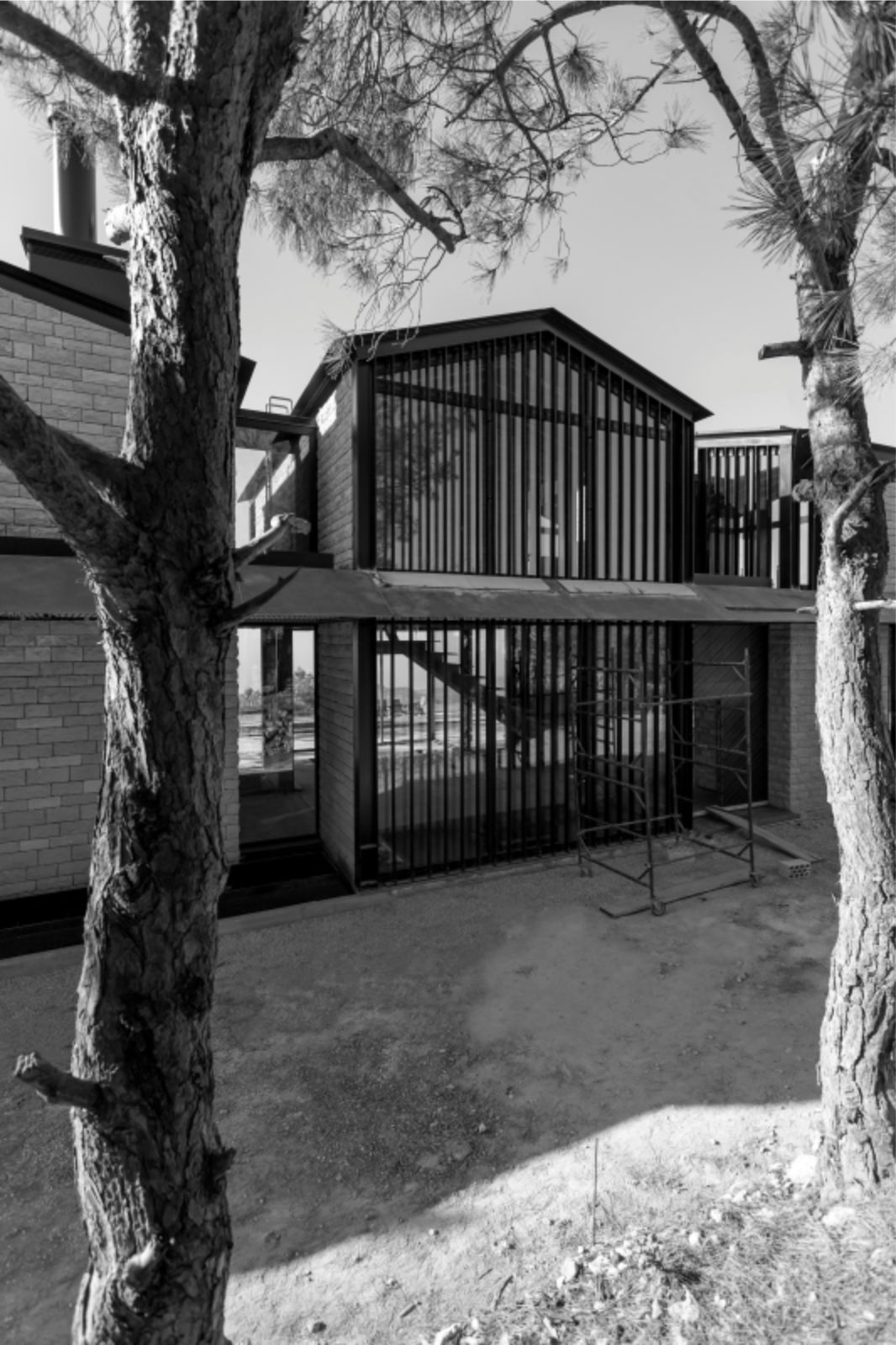
All is built without the use of concrete. The house offers panoramic views towards Beirut, Deir el Qamar, and Beiteddine and opens up to a large garden with olive trees, pines, play areas, a pool, and a guest area below.
“Nature builds us and we build upon Nature,” as Karim Nader points out. “I seek to always listen. To the site of course, and the voices of nature, but also to the human context.”
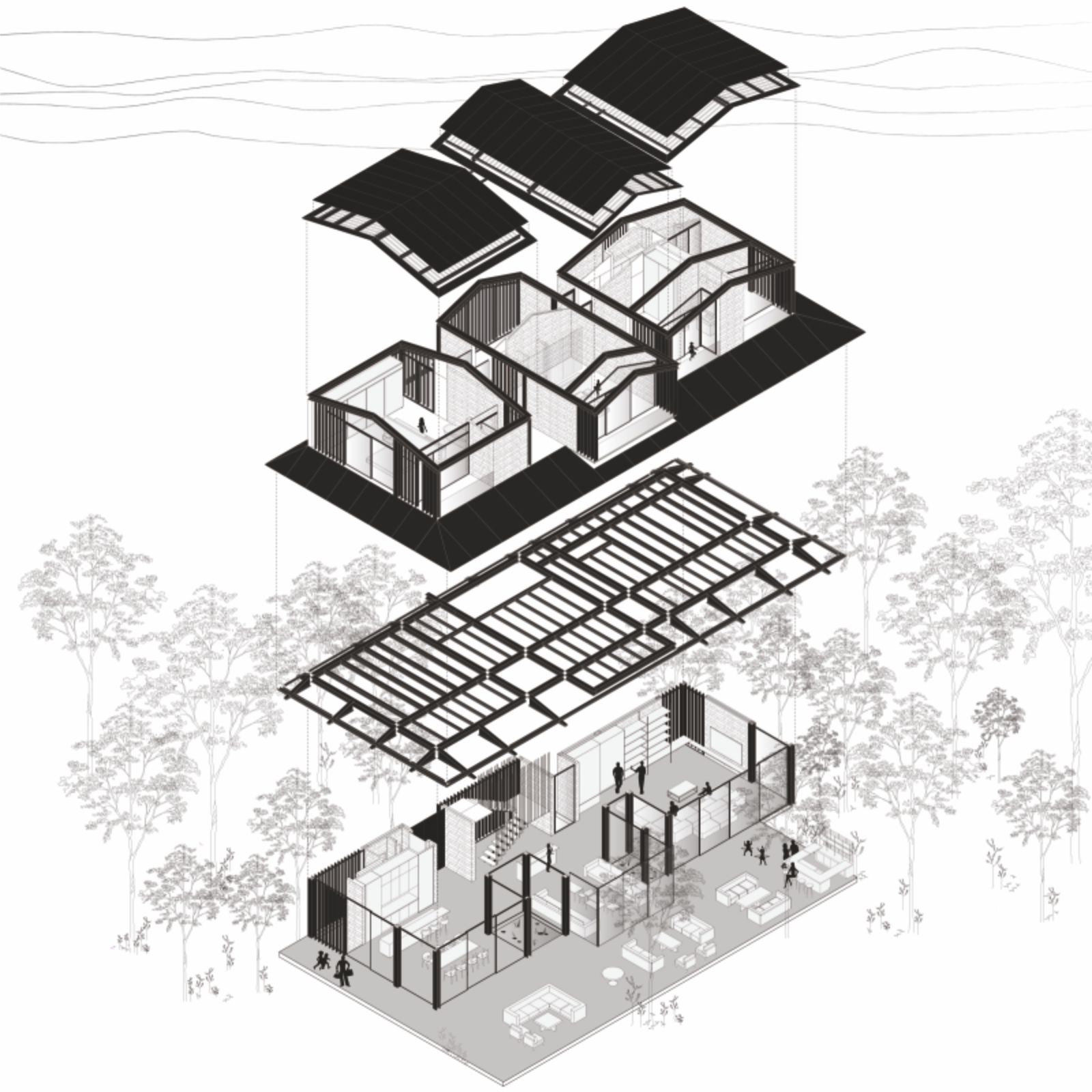
In his recent book For a Novel Architecture: Ciné-roman 2000-2020, published by LetteraVentidue, Karim Nader dedicates an entire chapter to “Homes upon Nature.”
Karim’s compelling narrative showcases his unwavering passion for architecture. It is a testament to his dedication to every site, to every client, in every situation. Source by Karim Nader Studio and photos Courtesy of www.cultivar.agency.
