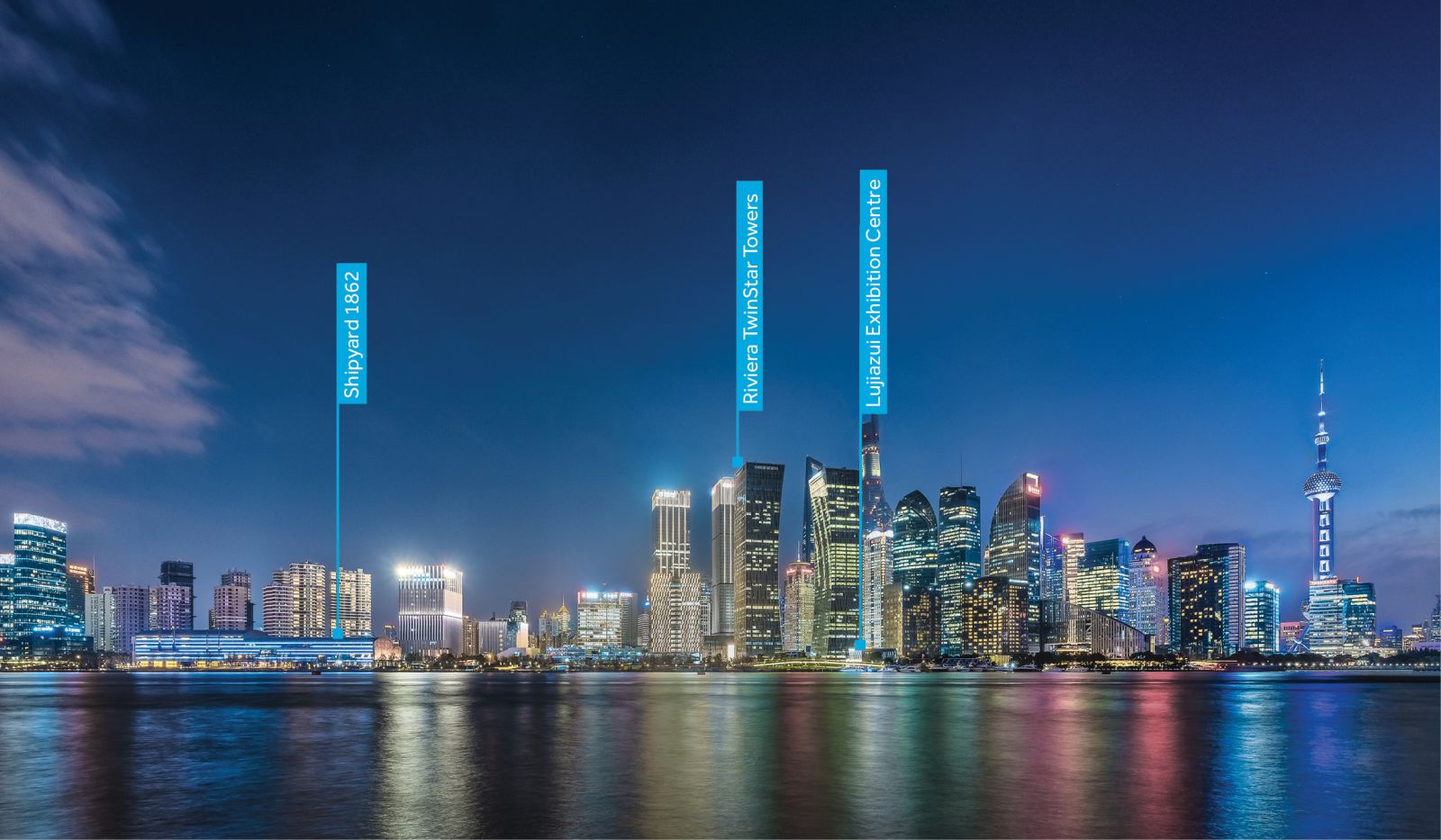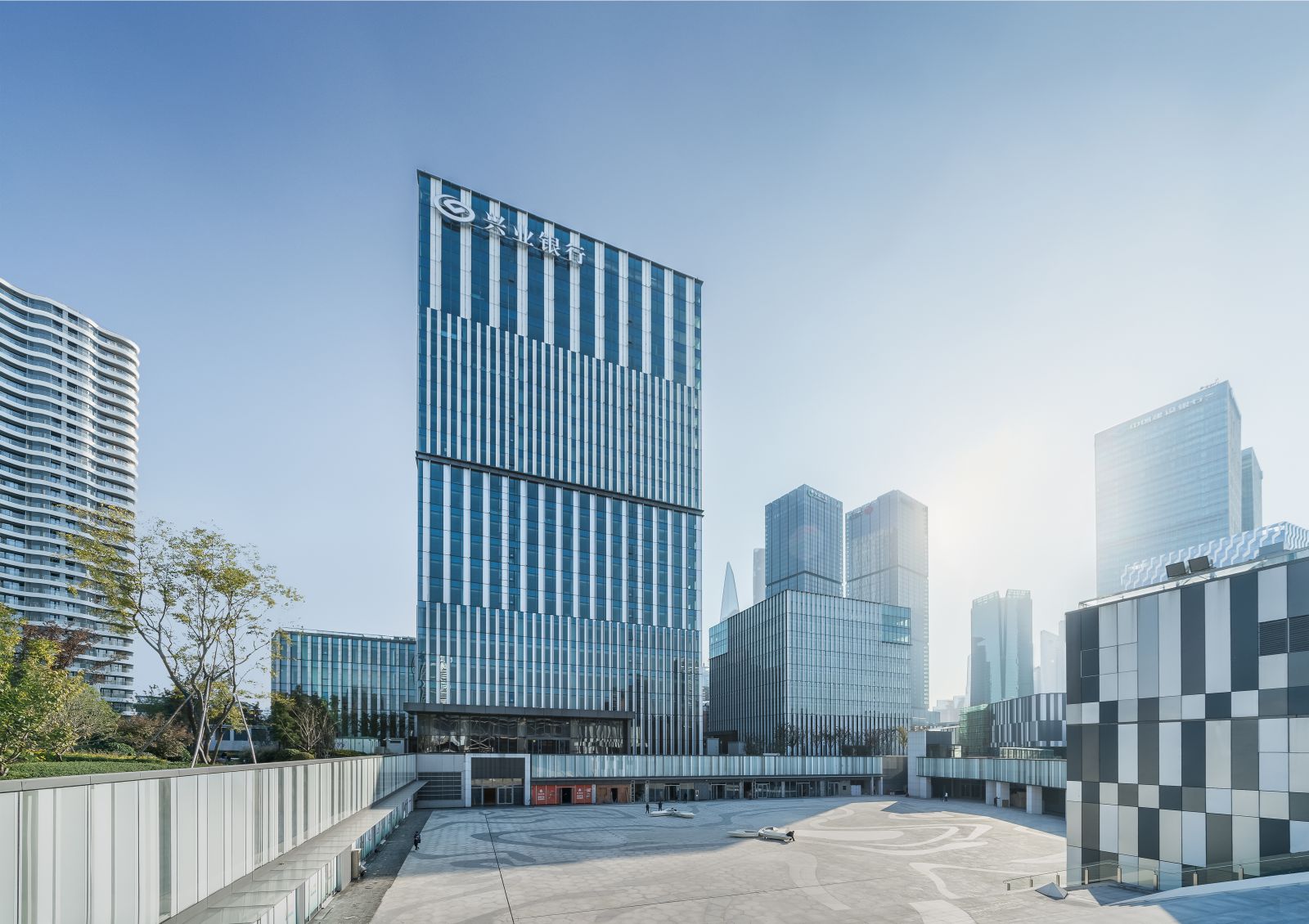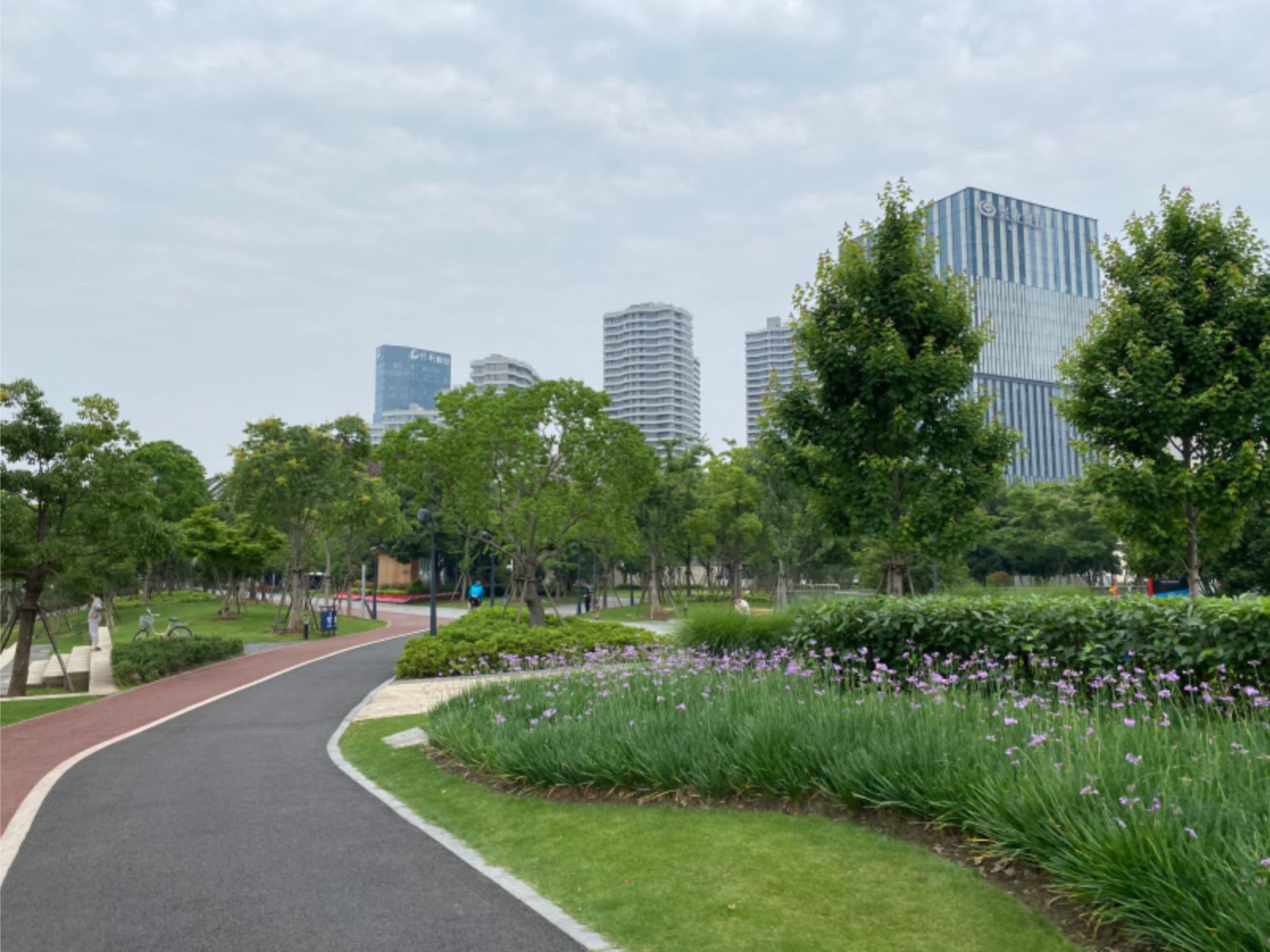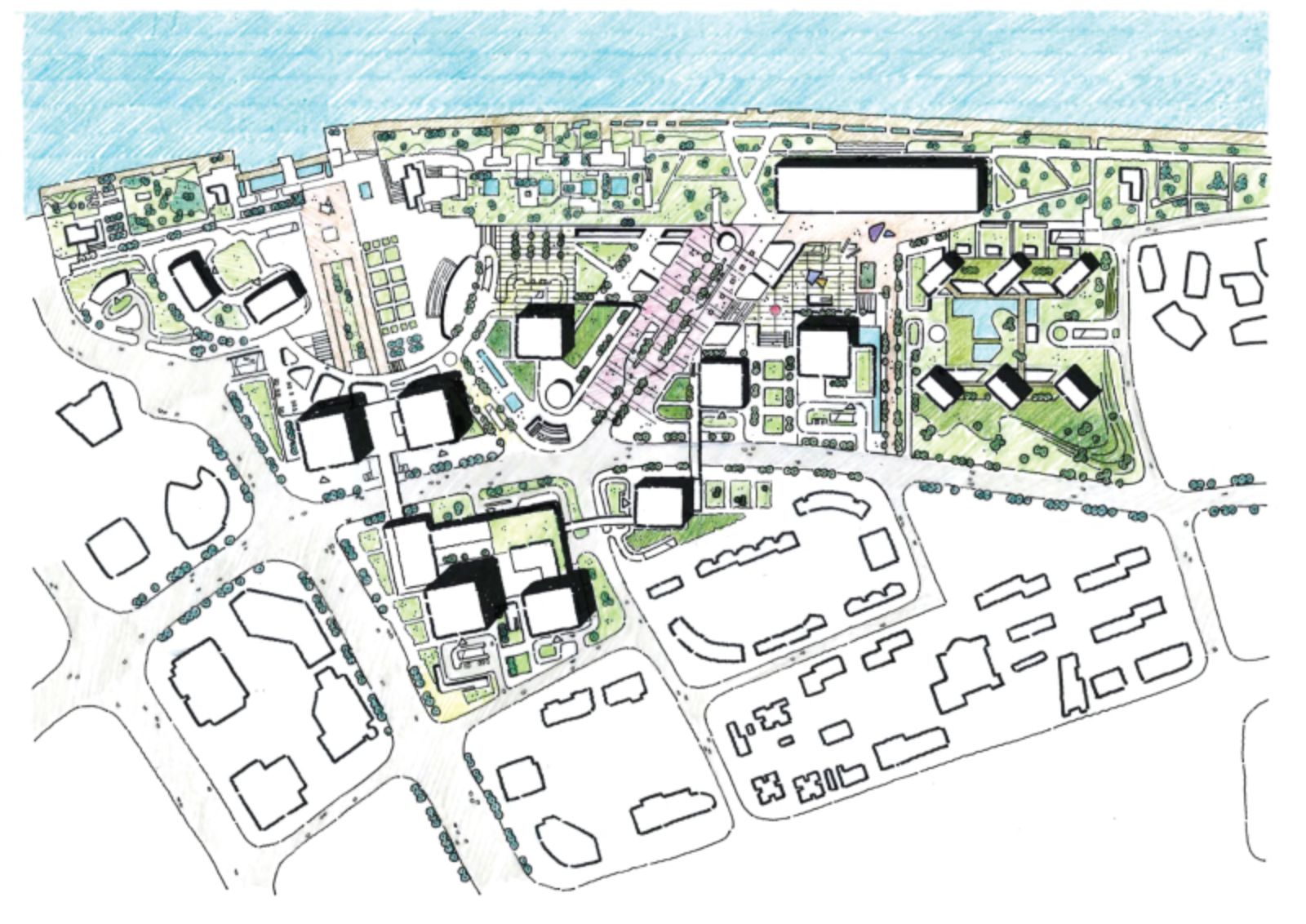Shanghai Shipyard is a new mixed use development in the Lujiazui district, which has remained active and vibrant, at times when many leading global cities have struggled to keep their streets alive. A key driver behind the masterplan, conceived by Farrells, was to create an interconnected new destination.
The mixed use development delivers just that, bringing people together in a myriad of ways, paving the way for the future vision of urban life. Farrells’ approach to the Lujiazui district was to design a neighbourhood for local residents – a place for them to relax, entertain, gather, and be inspired.

Comprising two office blocks with a large public plaza, Shanghai Shipyard has vibrant streetscapes that forms part of the larger context of an arts and cultural focused area. Through purposeful, connection driven design, the districts’ many cultural venues and recreational spaces along the waterfront promenade are linked by shaded pathways and bike lanes, lush landscapes.
Designed with both locals and visitors in mind, the streetscape varies with the seasons, whilst creating familiarity and a strong sense of place. Shanghai Shipyard is key to this and is becoming a popular cultural place for the residents of Shanghai – who exercise along the scenic riverfront, attend cultural events at Shipyard 1862, and have dining experiences along the promenade.

The wider Lujiazui district has evolved into a popular and high-profile cultural-focused area, with Shanghai Shipyard sitting alongside many prominent developments by other renowned designers, including Kengo Kuma’s Shipyard 1862, OMA’s Lujiazui Exhibition Centre and ARQ’s Riviera TwinStar Towers.
In the future people will seek out places of social value, to stimulate productivity, for comfort, to cultivate a sense of belonging/sense of purpose. There will be a shift in our desire for more impactful and memorable experiences. Making visits to our urban environments will be expected to enhance our daily lives. Source by Farrells.

- Location: Shanghai, China
- Architect: Farrells
- Civil & Structural Engineer: Arup International Consultants (Shanghai) Company Limited
- Mechanical & Electrical Engineer: Arup International Consultants (Shanghai) Company Limited
- Structure & Engineering &HVAC design: ARUP
- Landscape design: EADG
- Facade: ARUP
- Lighting: ARUP
- LDI: ECADI
- Client: LuJiaZui Central Financial District (Phase II) Development Corporation / CITIC Limited
- Photographs: Terrence Zhang, Courtesy of Farrells




