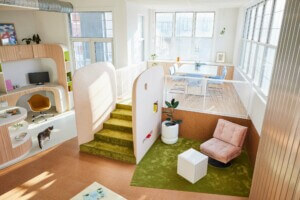So often developer-led residential projects result in a predictable white box, but what could happen if the developer was also a bespoke client? A townhouse in Gowanus, Brooklyn, renovated by New York–based Sarah Jacoby Architect (SJA), offered a unique opportunity that strayed from the typical townhouse renovation and challenged a new developer to reimagine the client relationship. The developer, who lives nearby, purchased the townhome, intending to both transform the 2,962-square-foot space on a corner lot and to sell it. Unlike past renovations SJA had worked on, this project was a blank slate, giving Jacoby, as she described, “free rein” to design a house for “an imaginary client.”
“It was more up to us, which made things both harder and easier. You think it’ll be easier, but then you’re like, wait, we’re usually responding to people who have some constraints or some interest,” Jacoby told AN.
The three-story townhouse had already been renovated a number of times before Jacoby arrived on-site. Its staircase had been relocated, and the brick facade had seen better days. From the beginning, the need for natural light was apparent. The architects responded to this in a number of ways: first by relocating the stair to the front, strategically placing windows to accommodate both light and privacy, and installing skylights on the roof and the third floor to draw light through the hallways.


Switching the location of the stair played with the layout of the townhouse, creating an open-plan living and kitchen space on the first level and orienting the bedrooms and bathrooms on the two upper floors along a more intimate hallway. Jacoby reflected that in other projects she’s worked on the stair is often the one architectural feature left intact: So, to have freedom to design the structure “feels like a treat.” Simple in its construction and materiality, the new wood staircase features a soft grain and a curving handrail.

The stair was the jumping point for bringing warmth into the interiors. Windows and cabinets were subsequently wrapped in wood framing, and a large island base was made of lumber. This attention to the small details (not always apparent in developer-led projects) is visible throughout: in the bold red color used on the powder room walls, on the curved door handles, and in the quirky closet hidden within the living room wall.

The fun of the project is its speculative nature and the opportunity to make changes without constraints or the judgments of clients. Does the blue front door match with the hue of the red faucet or the simplicity of the wooden elements? Does it matter?


“People always think there needs to be a vision for the house,” Jacoby offered. “Which if you have a vision, great, but I think if people say, ‘Is this tile gonna go with this color?’ and if everything on its own is beautiful and maybe natural, it’ll go.”
That’s not to say design decisions were made willy-nilly. The blue of the front door was, like most features in the house, a considered choice. Its cheery tone is introduced on the exterior: The color was pulled from the standard set of offerings from Marvin Windows and it pairs well with the brick dominating the front and rear elevations of the building. Beyond repairs to the brickwork and its existing lintels, the face of the building, much like the interiors, has seen a complete renovation. Its eastern facade was originally slated to be similarly faced with brick but ultimately had to be stuccoed over using the same blue as the woodwork on the front and the rooftop extension housing the staircase.


“Part of the process is identifying what people like or don’t like, and what doesn’t make us feel too sad to change,” Jacoby said.
Project Specifications
-
- Design architect: Sarah Jacoby Architect
- Structural engineer: Celin Muñoz-Consulting
- Electrical engineer: RAAD
- General contractor: Gowanus Custom Builders
- Facade system: Sto
- Windows: Marvin Windows, SkyFloor
- Doors: TruStile
- Roof: Delux Millwork
- Waterproofing: Sto
- Fire protection: 3M
- Door hardware: DnD
- Grilles: American Vent and AAG
- Tile: Cle, Mutina Lane, Futura
- Lighting: Apparatus, RBW, Allied Maker, Cedar and Moss, Lenson, USAi, In Common With, Astep
- Fixtures and appliances: Vola, Duravit, Miele, Moen, Watermark, Bluworks
- Countertop: BAS Stone
- Backsplash: Heath Tile
- Millwork: De-Lux
- Stairs: Architectural Atlantic Stairs











