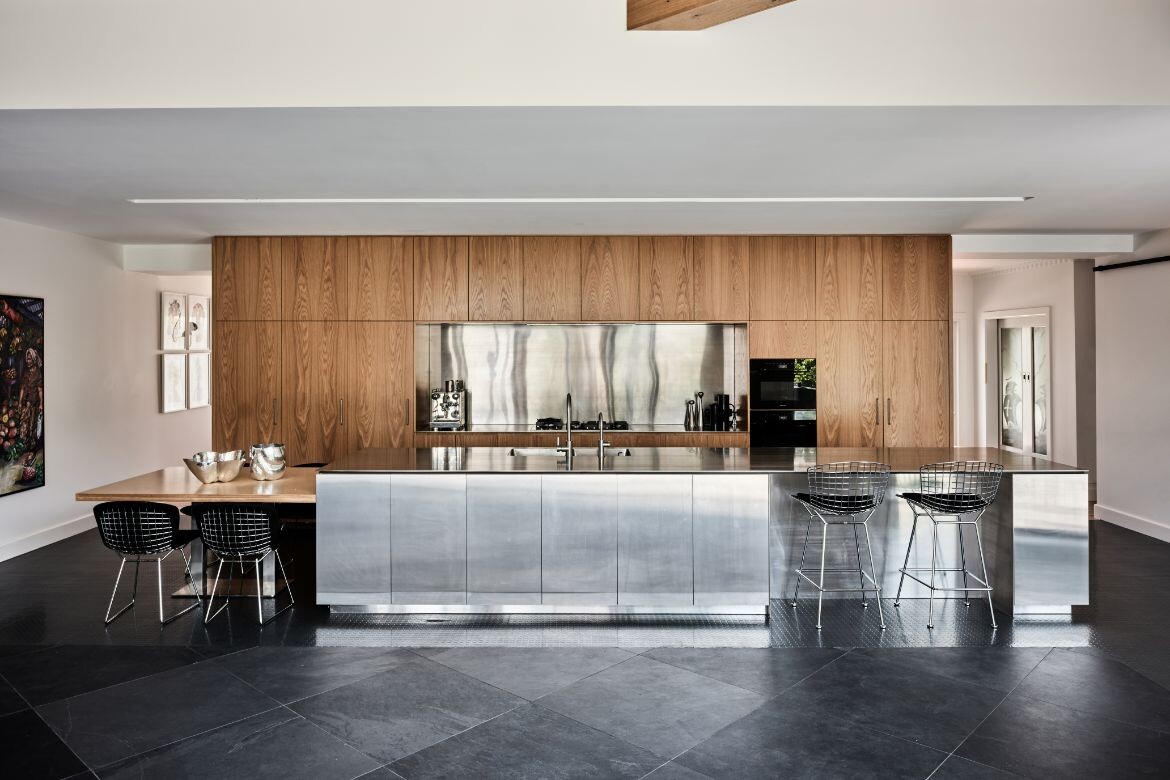To the untrained eye, this brick house appears as if it has remained unchanged since it was first built in the 1950s. Located at the end of a court with a low stone fence and established gardens, it blends into its suburban surroundings. But that sleight of hand is the result of expert craftsmanship by Lucy Marczyk Design Studio, alongside a client willing to go the extra mile.
“Our clients were, as were we, drawn to the original home, complete with its pitch tiled roof and steel windows. We wanted to retain and repurpose as much from the past as possible,” says interior designer Lucy Marczyk.
The clients valued the home’s original, well-crafted heritage elements, leading to a thorough salvage and restoration process. For example, the letterbox, wrought-iron doors, timber floors and ornate cornices have all been repaired. Even the orange and brown-striped awnings appear to be ‘good as new’, and in a certain respect they are, having been restored along with the guttering.
The room above the front garage deceptively appears to be original, when it was built with the bricks demolished from the back of the house, which made way for a new extension. “Reworking period homes such as these require a level of commitment from the outset. It’s labour intensive so all parties need to be enthusiastic,” notes Marczyk.
In addition to the genuine appreciation for elements from the past, this process was also driven by sustainability. As Marczyk adds: “Not only did this lead to a reduction of waste going off-site but [it] also provides a strong statement for the project’s commitment to refurbishing, reuse and recycling.”
When it came to selecting furniture, a similar ethos to the restoration work elsewhere was at play. Some of the chairs, such as the 369 Chair by Walter Knoll, have been updated with new Raf Simons for Kvadrat fabric. Rather than purchasing pieces as new, the team sourced pre-loved classics to bring into the fold. For instance, Cassina Cab Chairs for the dining table were sourced to match the worn-in ones already owned by the client. Plus, there’s a strong dose of mid-century modern – including the Mr. Lounger from Knoll for the front living room and Harry Bertoia Wire Chairs in the kitchen. Marcel Breuer’s iconic Wassily Chairs in the new living area also give the home a strong modernist feel.
In terms of spatial reorganisation, the original three-bedroom home has been reworked with a strong sense of the past. A new wing has been added comprising an open-plan dining and living area and a new swimming pool, all orientated to the north-east. There is now also a substantial workshop and a wine cellar tucked below this new wing.
“Car storage was required, so we added a sizeable workshop as well as maintaining the double garage at the front,” says Marczyk. The owners’ fully electric cars with a charging station are a nod to the future while their vintage cars capture the past.
Although there’s a great respect for the heritage, there was no point trying to retain the former kitchen. “It appeared as though it was a makeover from the 1970s,” says Marczyk, who designed a contemporary kitchen for people who love to cook.
The threshold to the new kitchen is now referred to as the ‘wow line’ where the sixmetre-long, stainless-steel island bench is first seen. The kitchen’s aesthetic is complemented by a bank of American oak joinery that conceals the fridge and a pantry, and the timber floors give way to black studded rubber floors. “They’re soft to stand on, particularly for those who are real cooks,” says Marczyk. The island also includes an informal meals area.
The team took their design cues for the new dining and living wing from the 1950s. Here, a double-sided stone fireplace separates the dining from the living area, which also connects to the new pool area.
There’s also a strong connection to the outdoors seen in the American oak that lines the ceiling. “We were mindful of bringing the outdoors in. In summer, there’s nothing more pleasurable than having the air from the pool filter inside,” says Marczyk.
While the focus is on the swimming pool during the warmer months, the more formal lounge at the front of the house is a drawcard during winter. Following the footprint of the original room, new additions, such as a bookshelf made from American oak, w sit comfortably below the 1950s-style plaster cornices.
“Where we had to replace features, we made sure they were sympathetic to the original elements,” says Marczyk.
Mindful that this home was going to last, the same amount of attention to detail can be seen inside the joinery. The interior of the kitchen joinery, for example, is made from plywood rather than the usual MDF.
From the letterbox to the front façade, through to the new addition that facilitates a modern poolside lifestyle, this home is all about learning from the past, while bringing in volume, light and a sustainable touch. Lucy Marczyk Design Studio proves that given time and patience, many of these character-filled abodes can be thoughtfully modernised for the 21st century when they’re in the right hands.
Project details
Interior architecture – Lucy Marczyk
Photographer – James Geer
Builder – iBuild Constructions P/L
Buildering Designer – Mont-Eltham Building Design
Engineer – R. Bliem and Assoc
Joiner – MS&MR Kitchens Holding Pty Ltd

