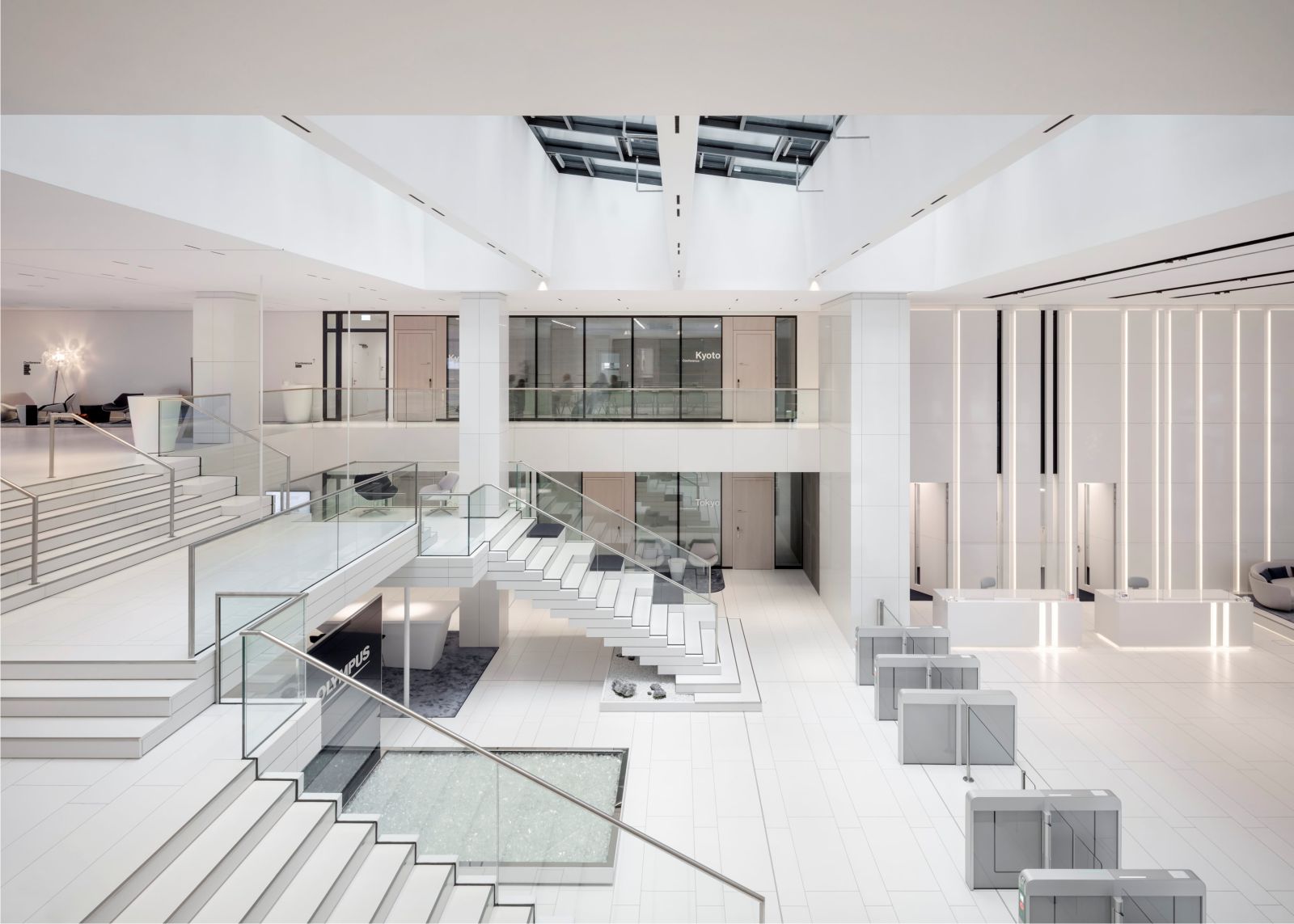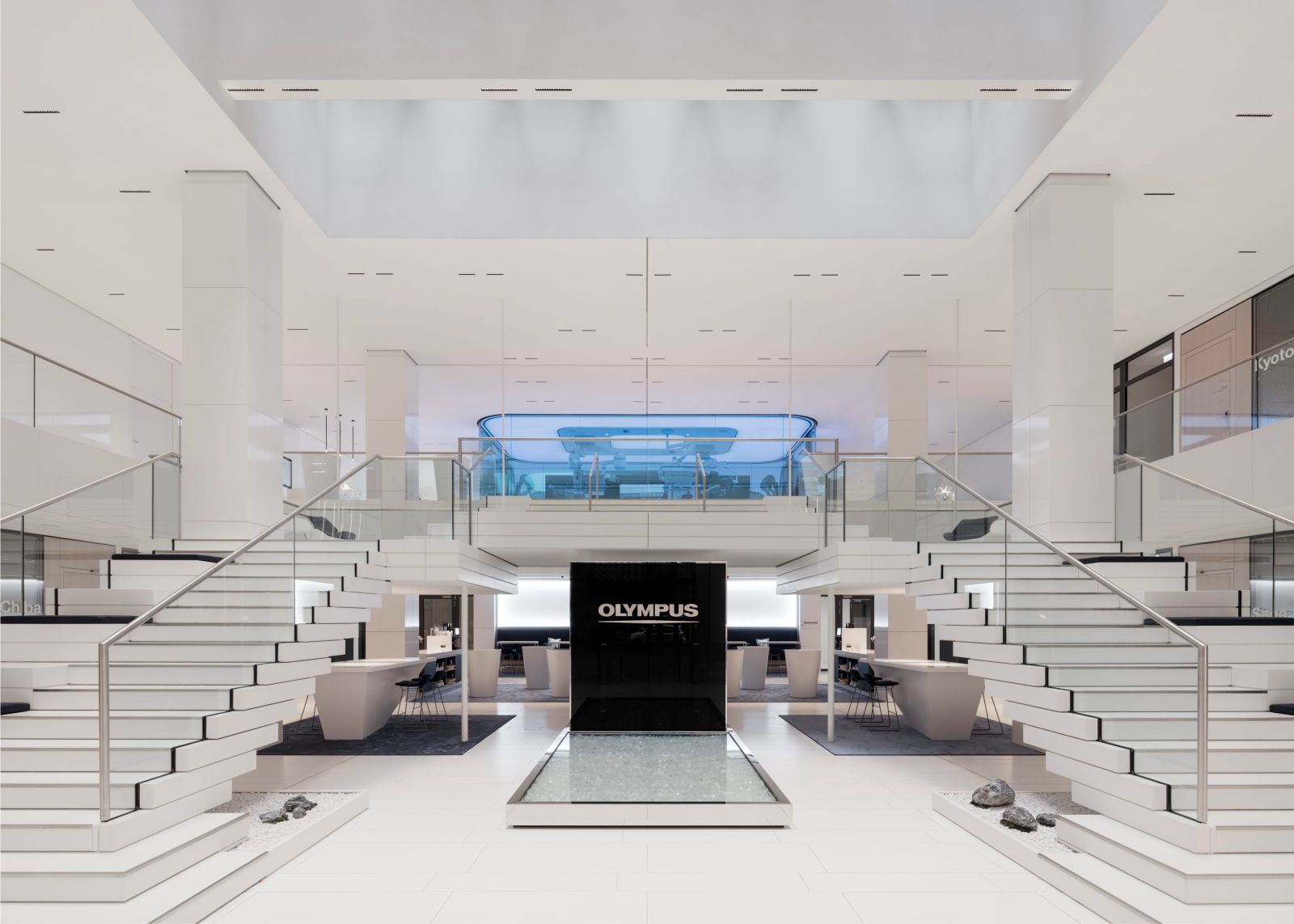The architects von Gerkan, Marg and Partners (gmp) have completed the new European headquarters for Olympus in Hamburg’s City Süd district. In addition to Olympus it will also house Design Offices, the new work company. At its new European head office, Olympus will focus primarily on medical technology. Design Offices will operate co-working facilities as well as a café, making both functions accessible to the public at first floor level.
The urban area of City Süd, which was previously designated an industrial and commercial area, is developing into a dense mixed-use zone with more distinct urban design features. With its brick facades, typical of this Hanseatic city, the new campus creates succinct urban spaces at Heidenkampsweg and the adjacent streets. The new development occupies an entire urban block that was previously occupied by a fairly random mixture of commercial units.

The ensemble consists of three distinct volumes that reflect the size and rhythm of the neighboring buildings. Eleven-story blocks line Heidenkampsweg and Wendenstrasse whereas the buildings along Sachsenstrasse have seven stories. The block development creates four landscaped inner courtyards that are used as quiet rest zones as well as providing outside seating space for the Olympus staff restaurant.
The main entrances of the headquarters at Wendenstrasse and Heidenkampsweg lead to a large foyer that—in the form of a roofed atrium—provides access to the campus. An open staircase leads to the training and conference center floor. The internal organization of the building complex is based on a total of seven circulation cores that are evenly distributed across the development. There are clearly defined areas for offices and multi-functional rooms with a depth of 14.50 meters, with natural daylight from two sides.

The depth of the functional units lends itself to a triple-loaded layout with offices in the outer zones and a middle zone for special functions and think tank meeting rooms. The offices have allocated meeting areas and creative zones located in the six- and eight-story link buildings. The Olympus staff restaurant occupies a first-floor position. In the summer months it is possible to use the western inner courtyard as an outside terrace for the bistro.
Design Offices also operates a public café as well as conference and events facilities on the first floor, which are open around the clock and contribute to the liveliness of the quarter. In the overall concept and detailing of the project special emphasis was placed on sustainability. The campus architecture is based on emission-free materials and has achieved DGNB Gold certification as a low-energy building. Source by gmp.

- Location: Hamburg, Germany
- Architect: gmp
- Design: Meinhard von Gerkan and Nikolaus Goetze with Volkmar Sievers and Jan Stolte
- Competition Lead: Jan Stolte
- Competition Team: Aleksandra Blazhevska, Mathilde Claus, Anna Falkenbach, Dorle Frobese, Frederik Heisel, Julian Lahme, Tom Schülke, Michele Watenphul, Konstanze Eßmann, Stella Tran
- Overall Design Lead: Karsten Schillings
- DGNB Auditing: Urs Wedekind
- Detailed Design Lead: Jan Stolte
- Detailed Design Team: Mathilde Claus, Dorle Frobese, Frederik Heisel, Fenja Lüdecke, Martina Klostermann, Gabriele Kottsieper, Ulrich Rösler, Marco Rodriguez, Kostiantyn Savinskyi, Tom Schülke, Kerstin Steinfatt, Amra Sternberg, Sören Tanke, Aleksandar Vukanovic, Xinran Wang, Aqel Abueladas, Dennis Barg, Kristin Dautzenberg, Viktoria Ebert, Marine Szymczak
- BIM Coordination: Tanja Gutena, Mine Böker, Jörg Güttgemanns, Michal Fugger
- Overall Design Lead: Karsten Schillings, Liselotte Knall
- Structural Engineering: Wetzel von Seth, Structural Engineers
- Services Installations: Ebert Ingenieure GmbH
- Fire Protection: Gruner GmbH Hamburg
- Building Physics / Acoustics: Akustik Bauphysik Schoenau
- Facade Consultancy: Infacon GmbH
- Lighting Design: Schlotfeld Licht, KOBER Lighting Design
- Landscape Architecture: WES GmbH Landscape Architecture
- Interior Design: JOI-Design, brandherm + krumrey interior architecture
- Client: Campus Properties 1 GmbH & Co. KG
- Year: 2021
- Photographs: Marcus Bredt, Courtesy of gmp




