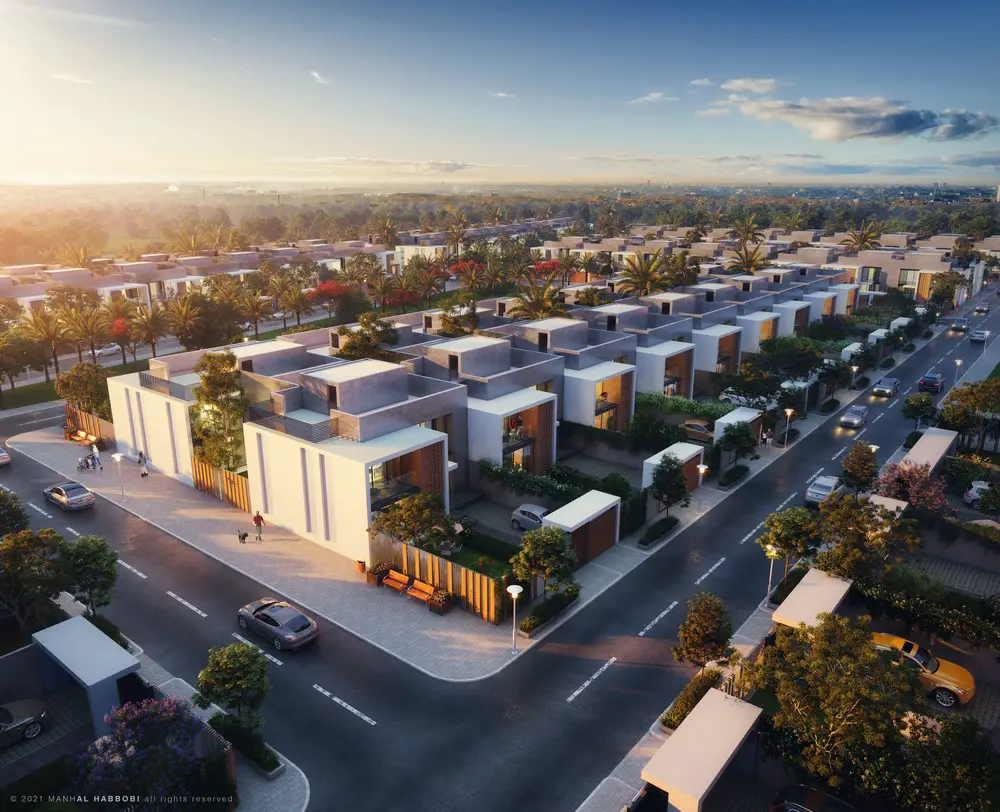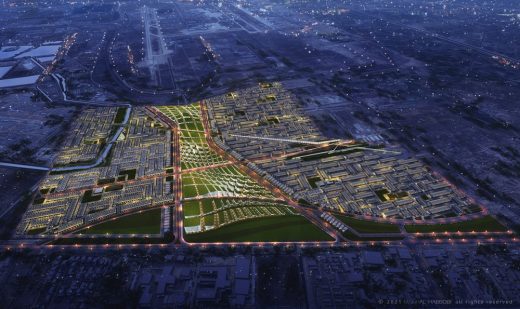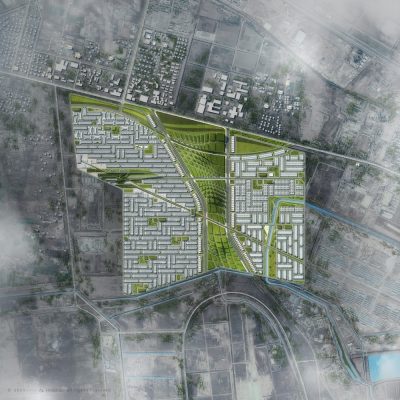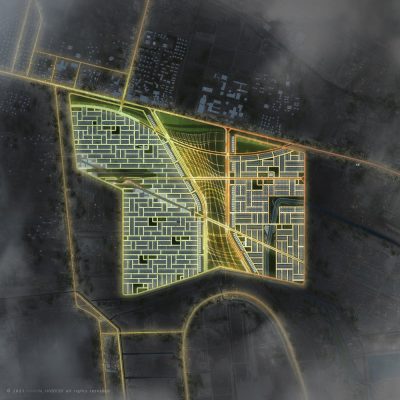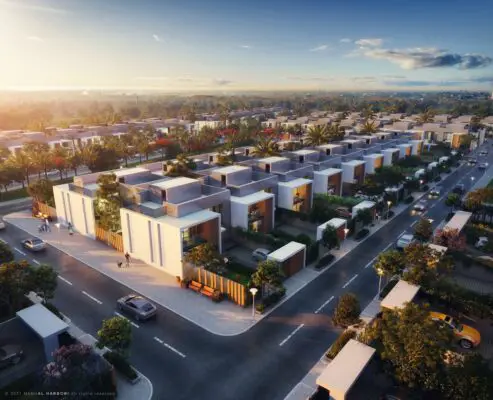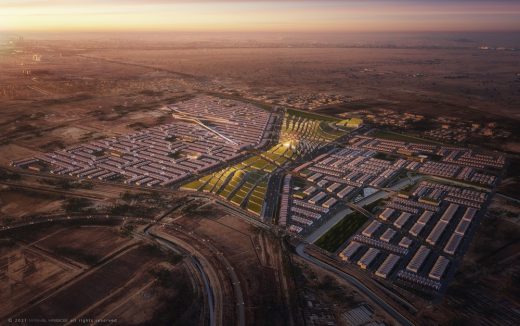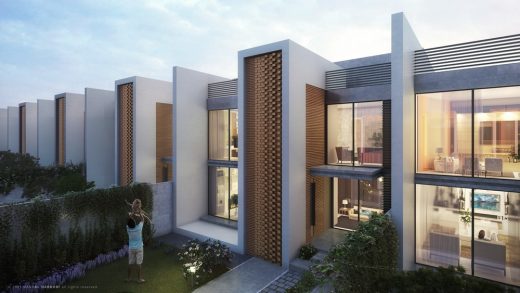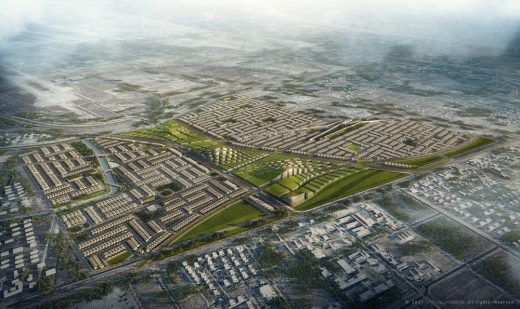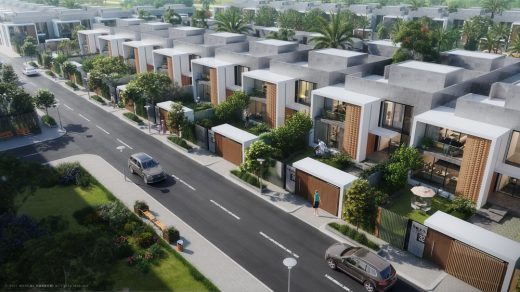Budoor Residential Complex Baghdad housing, Iraq city architecture design, Architect, New homes images
Budoor Residential Complex in Baghdad, Iraq
post updated 10 February 2024
Design: Manhal Habbobi Consultants
Location: Baghdad, Iraq
19 August 2023
Budoor Residential Complex, Baghdad, Iraq Development
Iraqi architecture firm Manhal Habbobi Consultants has unveiled the vision for the Budoor Residential Complex, Baghdad, Iraq, which recently broke ground in Baghdad, Iraq. To be constructed over four phases, the housing compound has an estimated capacity of 50,000 occupants, including employees of the Iraqi Ministry of Interior. It will operate as a private, self-contained, and standalone miniature city.
The project is coming to fruition when post-war housing shortages are a critical national concern and a national construction boom is underway. The 4,000,000-square-meter plot will host 8,000 residential units, a mall, restaurants and cafes, medical centers, libraries, business districts, educational facilities, and open parklands.
Habbobi’s design takes an innovative approach to urban design, combining rectilinear and curvilinear grids to create a rational yet dynamic and vibrant self-contained city. The residential areas occupy the rectilinear grid system and are composed of orthogonally designed homes.
Cutting through the center of the urban plan is a dramatic area planned on a curvilinear grid that features organic, parametrically designed building forms. The curvilinear section of the complex will host public, civic, and commercial buildings—as well as ample open park space—creating a lively core that binds the residential districts together.
Taller than the residential portions, this area will form an iconic and dramatic skyline that acts as a point of orientation across the compound.
“Our approach to solid-void relationships in urban space is to create a grid that is both rational and dynamic. It’s a fundamental element of our vision for the complex,” says the firm’s founder Manhal Habbobi.
The complex is located less than five kilometers from Baghdad International Airport and is near the American University of Iraq.
All 8,000 residential units are detached and are available in seven types with plot areas that range from 200 to 400 square meters in two to four-bedroom configurations. A sliding formwork system and precast process helped speed up the construction, considering the scope of the project and the urgent need for housing. The units were primarily built in red hollow bricks, selected for their durability and excellent thermal and acoustic performance. Some facades stand out with surfaces that have detailed extruded brickwork, injecting dynamism into the neighborhoods.
Regardless of typology, each home includes a front garden and another smaller green pocket tucked in the back, a strategy to provide views amongst a flat terrain and enclosures. The gardens additionally help mitigate the urban heat – a necessary consideration in a city where temperatures reach peak highs during the summers.
Budoor Residential Complex, Baghdad, Iraq – Building Information
Project name: Budoor Residential Complex
Location: Baghdad, Iraq
Size: 4,000,000 m2
Status: Ongoing
Client: Al Rida Investment Group, Al-Ghadeer Real Estate Investments
Architecture: Manhal Habbobi Consultants
About Manhal Habbobi Consultants
Manhal Habbobi Consultants was first registered in 2015, but the history of the current company’s backbone goes back for more than a decade before its official founding by Manhal Habbobi.
The company has offices in Dubai, Istanbul, Baghdad, and the Toronto Area and projects have ranged from Karbala International Airport to Ibn Sina University Hospital. Manhal Habbobi Consultants operates with the belief that a wealth of successful case studies in urban planning are already out there to learn from and there is no need to reinvent the wheel.
Copyright : Manhal Habbobi Consultants
Budoor Residential Complex, Baghdad, Iraq images / information from Manhal Habbobi Consultants
Location: Baghdad, Iraq, western Asia
Manhal Habbobi Consultants
Botanic Center Bloom Brussels Building Design
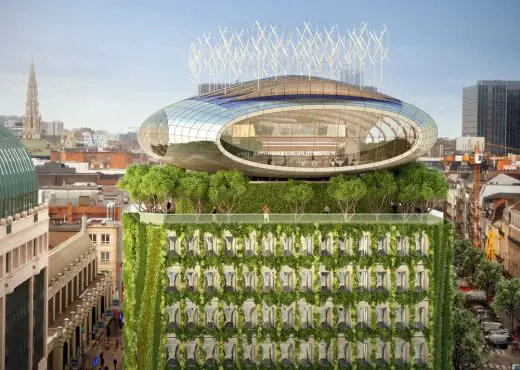
image courtesy of architects
Botanic Center Bloom Brussels Building
Asian Cairns Buildings – ‘Sustainable Farmscrapers’
Asian Cairns: Shenzhen Skyscraper Design
Iraq Architecture
Iraq Architecture Designs – chronological list
The Kurdistan Museum, Erbil, Iraq
Design: Studio Libeskind
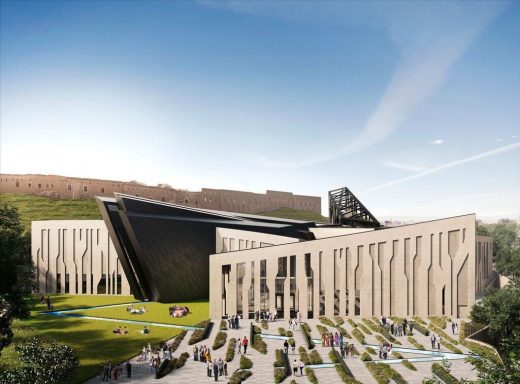
image : Hayes Davidson
The Kurdistan Museum in Erbil
King Abdullah Botanical Gardens
Saudi Arabia Architecture – Selection
Al Faisaliah Complex, Riyadh
Design: Foster + Partners
Al Faisaliah Complex
King Abdulaziz Library
Design: Snøhetta
King Abdulaziz Library
Alrriyadh Ritz Carlton Tower, Riyadh
Design: ECHO Architecture
Alrriyadh Ritz Carlton Tower Building
Comments / photos for the Budoor Residential Complex, Baghdad, Iraq Architecture – new homes designed by Manhal Habbobi Consultants page welcome.

