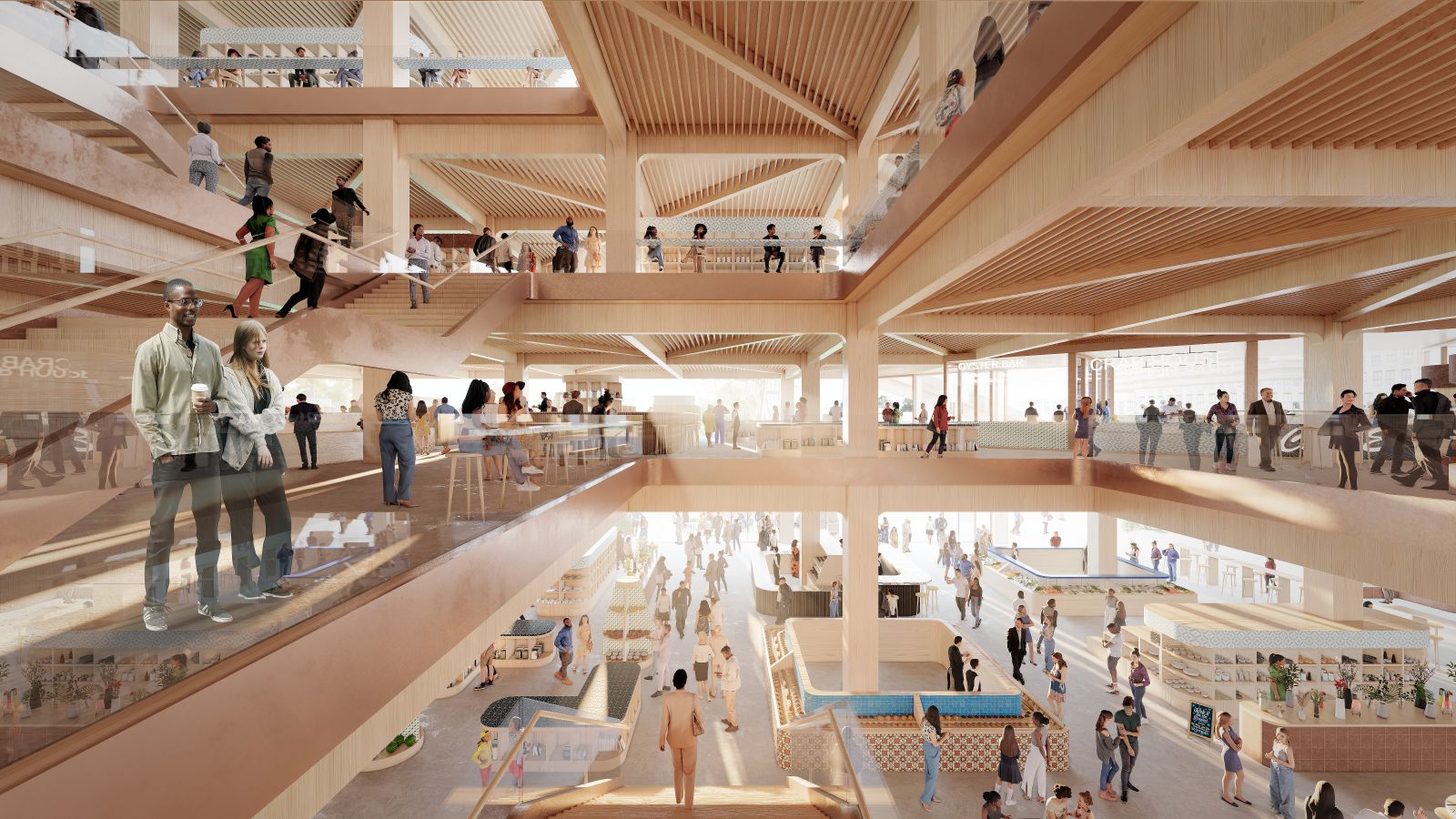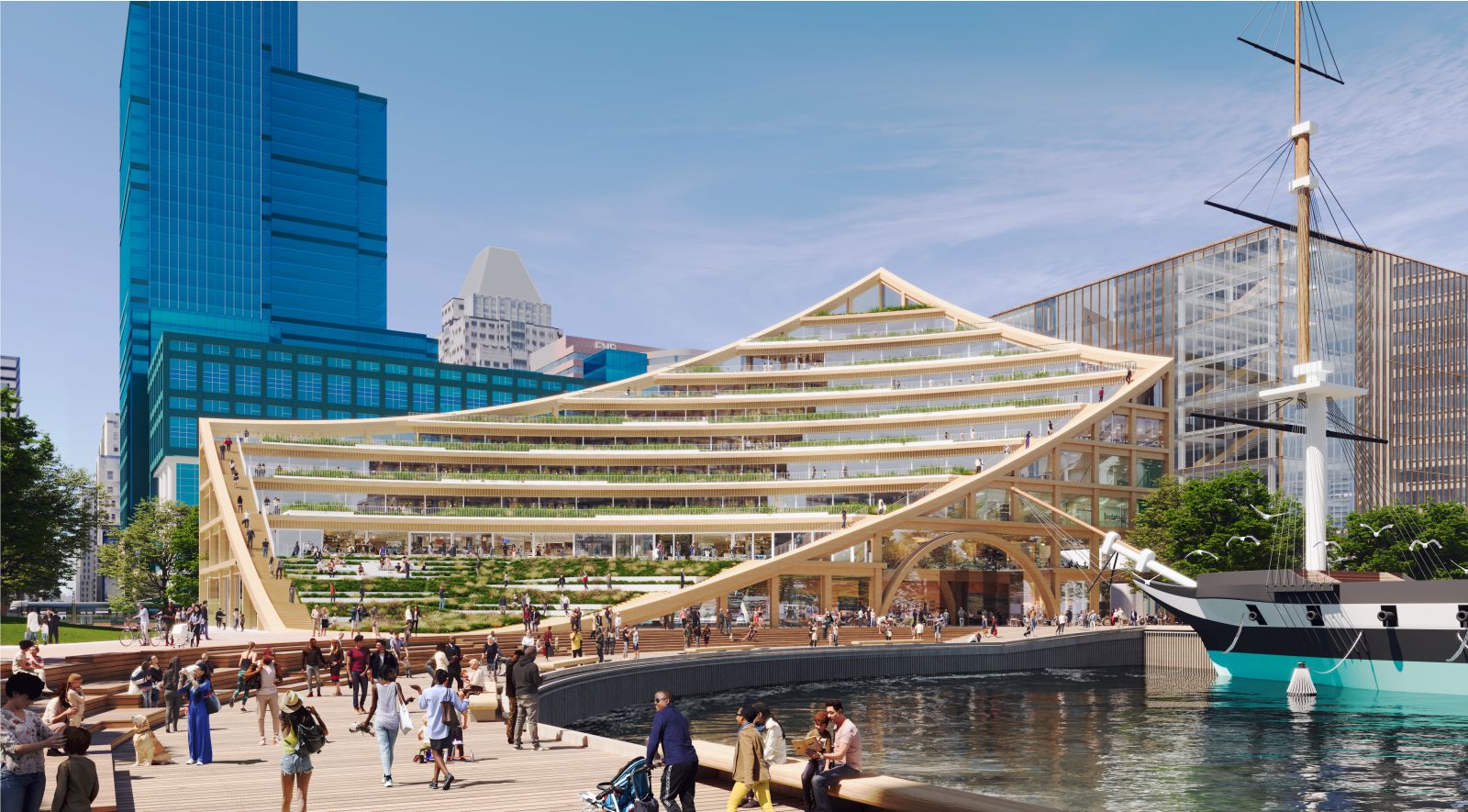The new building, a part of a reimagination of Baltimore’s storied Inner Harbor for client MCB Real Estate, is designed to connect the local community to its waterfront. The design will house a diverse mix of retail unique to the identity and liveliness of Baltimore in an elevated neighbourhood landscape.
For decades, Baltimore’s Inner Harbor has been an industrial breakpoint for goods, making the city an important gateway to the rest of America. With the aim of becoming an iconic community landmark once again, the Inner Harbor will now be revitalized by MCB Real Estate to create a thriving gathering place for the city’s residents and visitors.
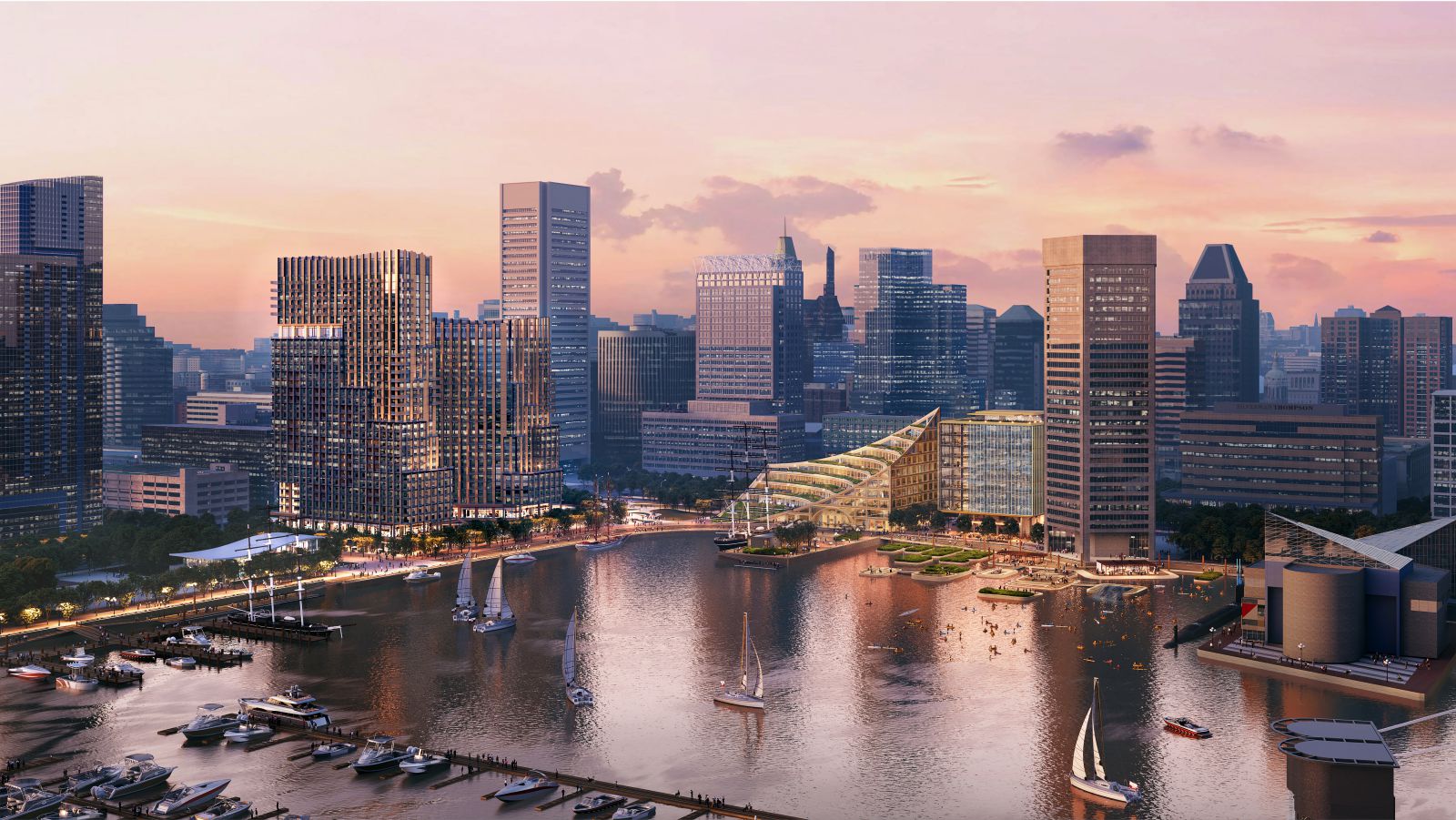
Selected in a months-long international design competition, 3XN’s winning design proposal (supported by GXN) for 201 E Pratt St. will support the community-oriented vision for the revitalised harbour with retail, hospitality, and public program that focuses on supporting local businesses, makers, and creatives.
The public amenity building will comprise a market hall environment with spatial flexibility and variety of retail sizes, allowing for small local retailers to meet and grow their customer base. “For most of my life, Copenhagen’s waterfront was a working harbour – a place of industry, not somewhere where people would hang out, relax, or enjoy their city.
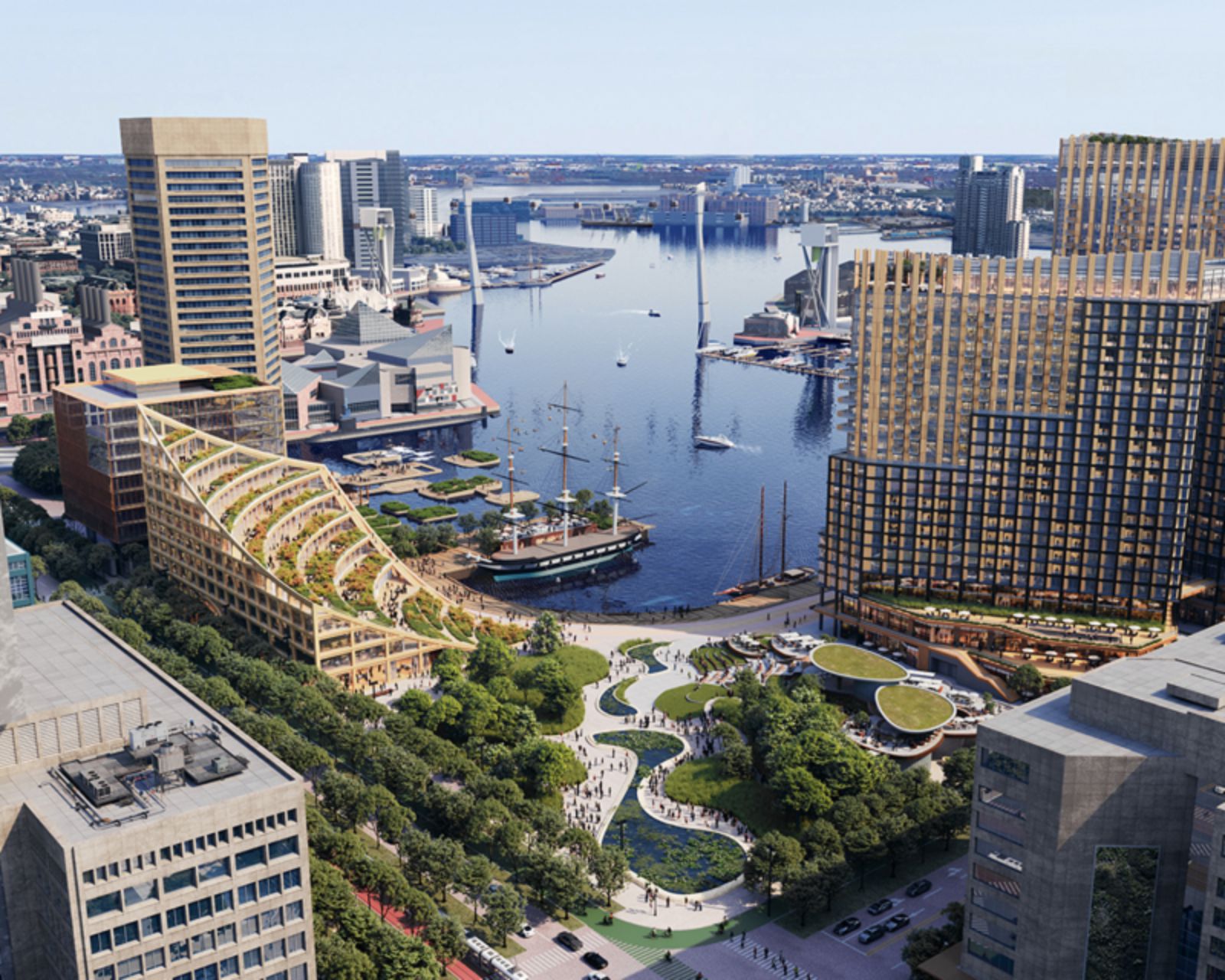
The transformation of the harbour into a place for people has transformed the whole city as well, not changing Copenhagen but helping to emphasize what was already special about it. We see this project in Baltimore’s Inner Harbor as a way to do the same thing – to give people a place to be together and to celebrate their city,” says Kim Herforth Nielsen, Founder and Creative Director at 3XN.
Connecting the community to the harbor front
Central to the identity of Baltimore’s Inner Harbor is that the waterfront belongs to the people. Turned towards the waterfront and new open space called the Park at Freedom’s Port, 201 E Pratt St. is designed to amplify and extend this dedication to public spaces. Drawing inspiration from the dipping and swooping sails that dot the waters of Inner Harbor, the building gently curves.
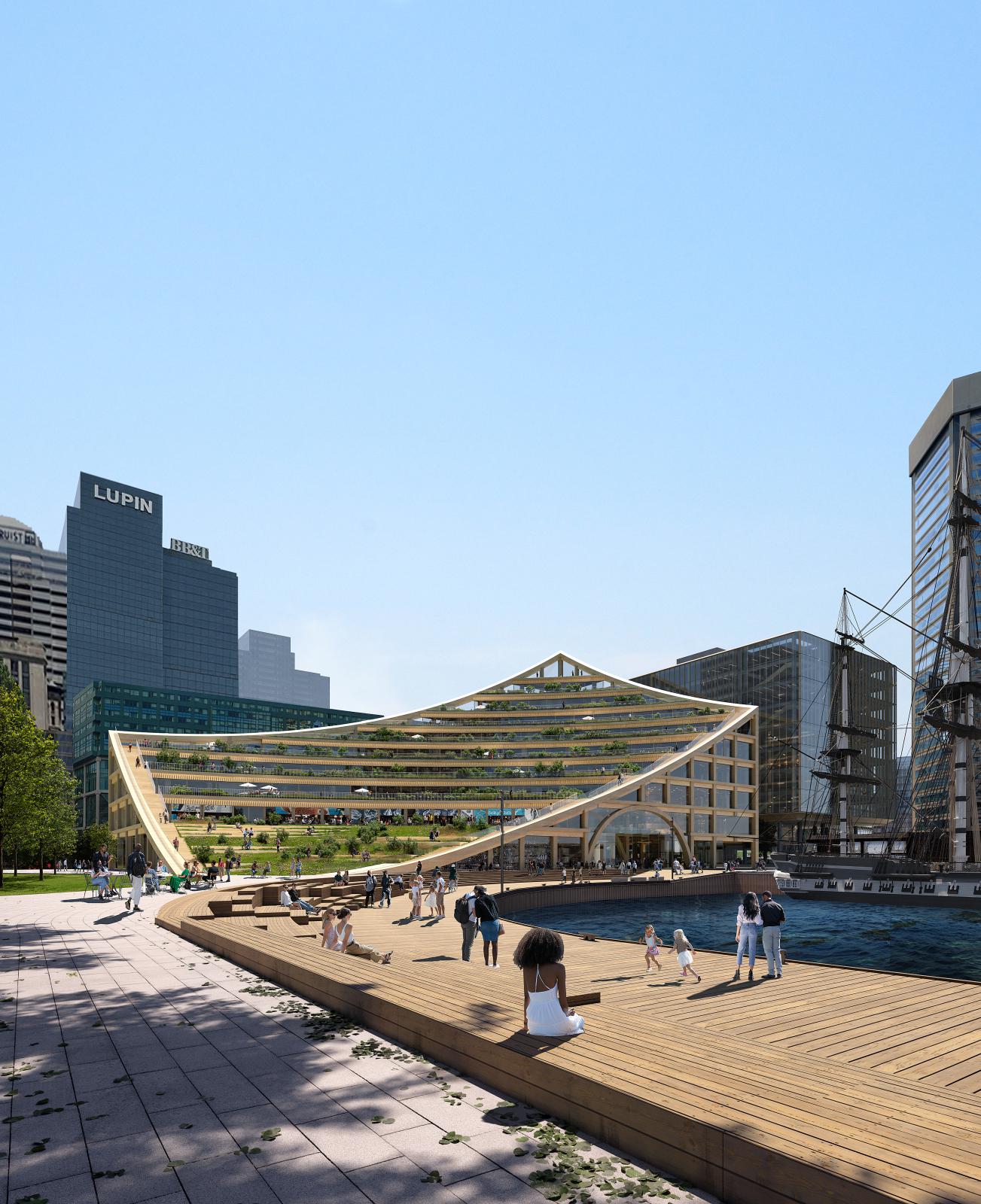
As such, it becomes a natural extension of the waterfront and nestles in with the existing architecture along the Pratt Street side of the water. “The roof will be a publicly accessible landscape with easily traversed terraces that invite people to be a part of the building’s activities and take in the elevated views of the water,” says Jens Holm, Partner in Charge for 3XN in North America.
A climate resilient building
The waterfront location of 201 E Pratt St. is characterised by varied and significant climate/resiliency risks: flooding, storm surges, heat waves, and poor urban air quality all are all key considerations. Here, one of the key pillars that MCB articulated as a part of the design competition is to build for environmental resiliency.
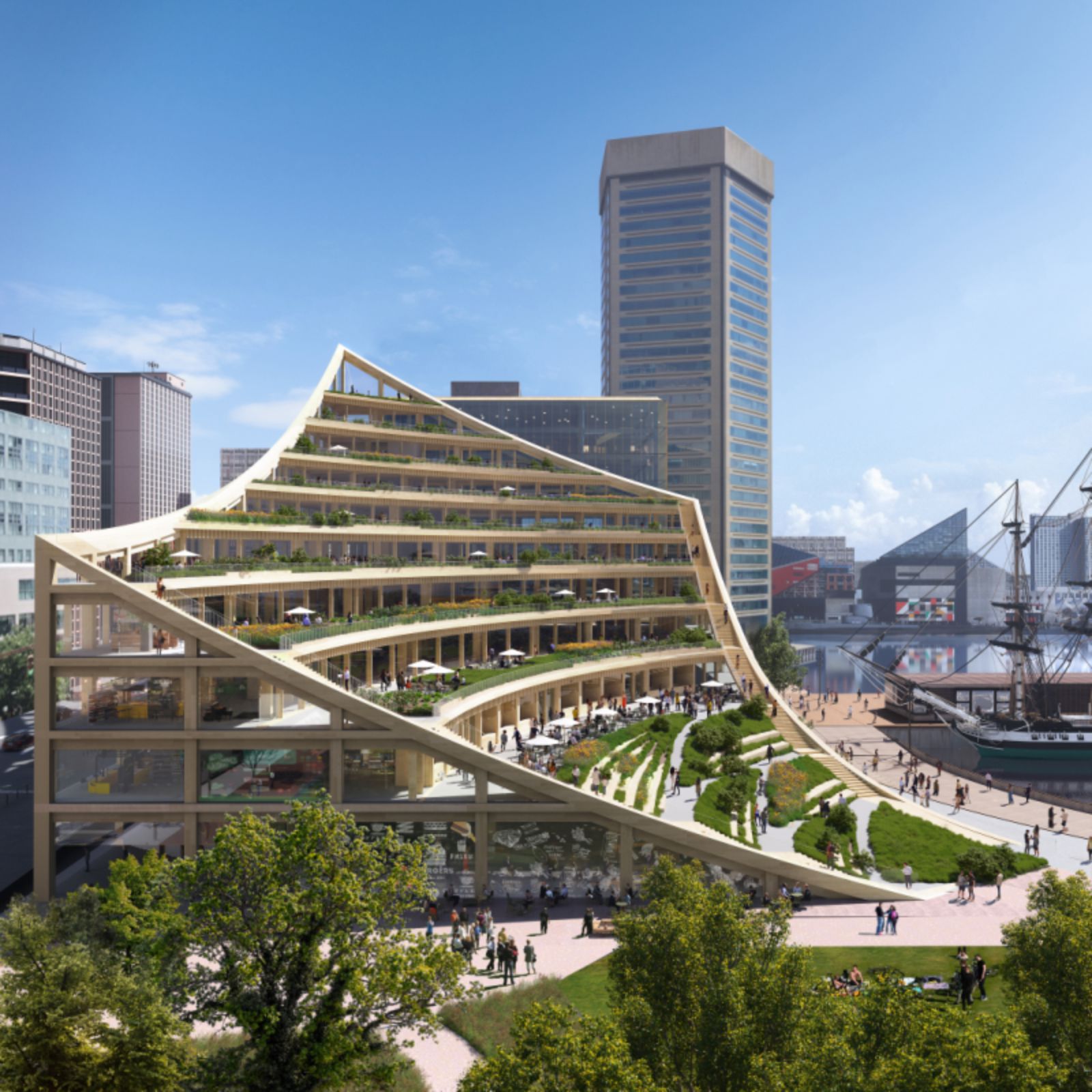
The existing infrastructure has not been built to withstand the test of time, particularly in light of changing environmental trends. As such, GXN, the innovation unit of 3XN, has led the resilience strategy, aligning with the design team to craft a building which is not only aesthetic and functional but also resilient and sustainable. Buildings should always be in service to their context.
By tuning the building to its natural context and the elements – sun, wind, rain, air – we can create interior and exterior spaces that are comfortable and healthy for people. We can also ensure that the building has a positive effect on the health and wellness of the surrounding community. Like a sail catches and directs the flow of the wind, the edges of the building’s concave curved terraces are tuned to take advantage of both the prevailing wind and sea breeze.
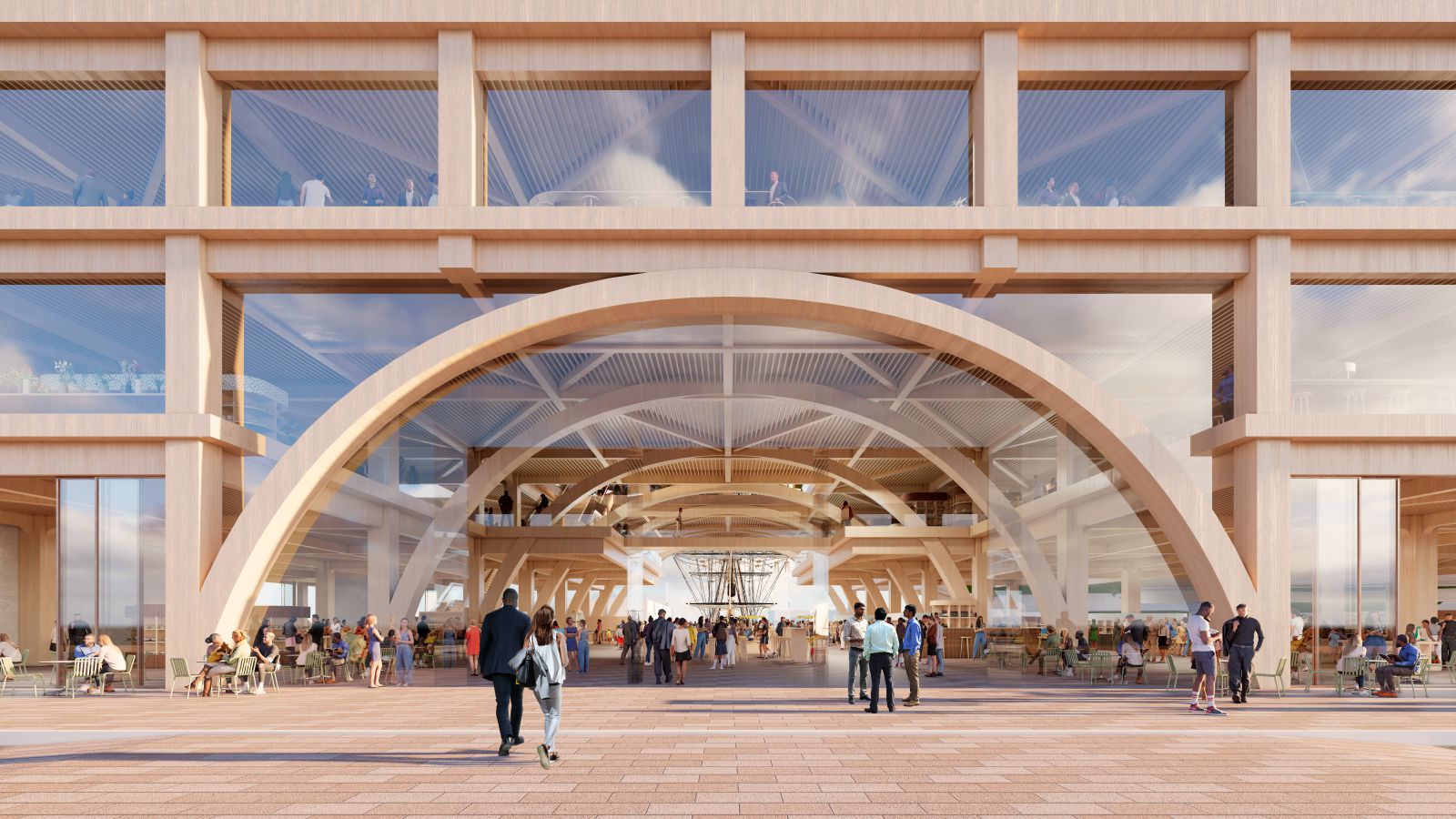
The generous exterior landscape of 201 E Pratt St. allows for stormwater management and anticipation of flooding to be embedded into the base design while the building is also envisioned as a community refuge during extreme heat and poor air quality events.
The project was announced to the Baltimore community on 30 October 2023 by MCB Real Estate as part of the reimagined plan for Harborplace, after a months-long community engagement process that included thousands of residents. The new master plan for Harborplace is being designed by Gensler. Source by 3XN.
