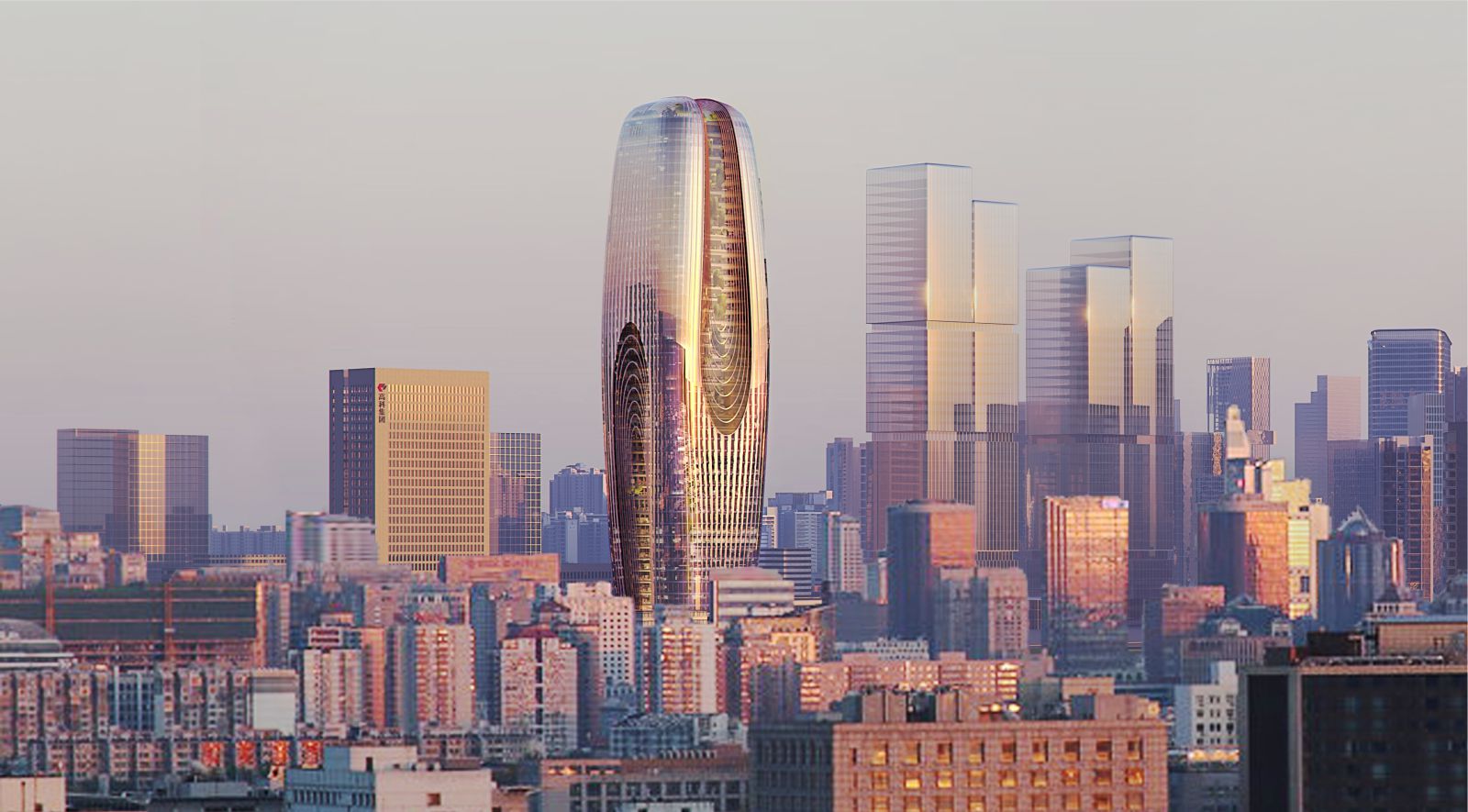Demarcating the centre of Xi’an’s business district, Daxia Tower’s gently curving silhouette is accentuated by layers of patterned glazing and dramatic atriums that bring natural light deep into its floorplates.
Creating a cascade of planted interior terraces that echo mountainside waterfalls, each atrium gives panoramic views over the historic city to the north and east, or the growing high-tech zone to the south and west.
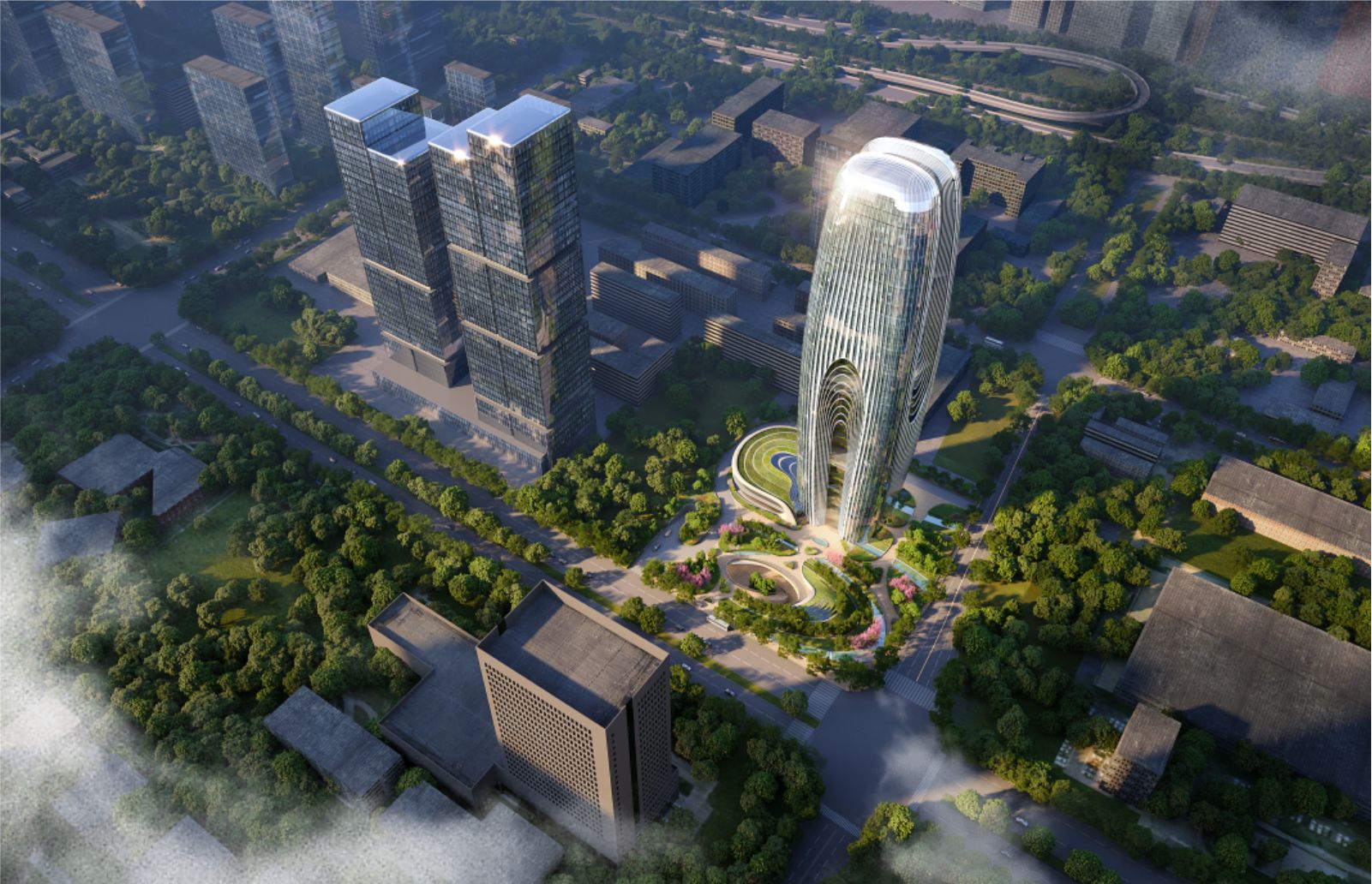
Situated on on Jingye Road, the Daxia Tower will incorporate 127,220 sq. m of office space, along with additional functions to create a seamless integration between the new addition and the surrounding development zone.
Multi-storey atriums are designed around the building to bring natural daylight into the floorplates, while the interior planted terraces take cues from the mountainside waterfalls.
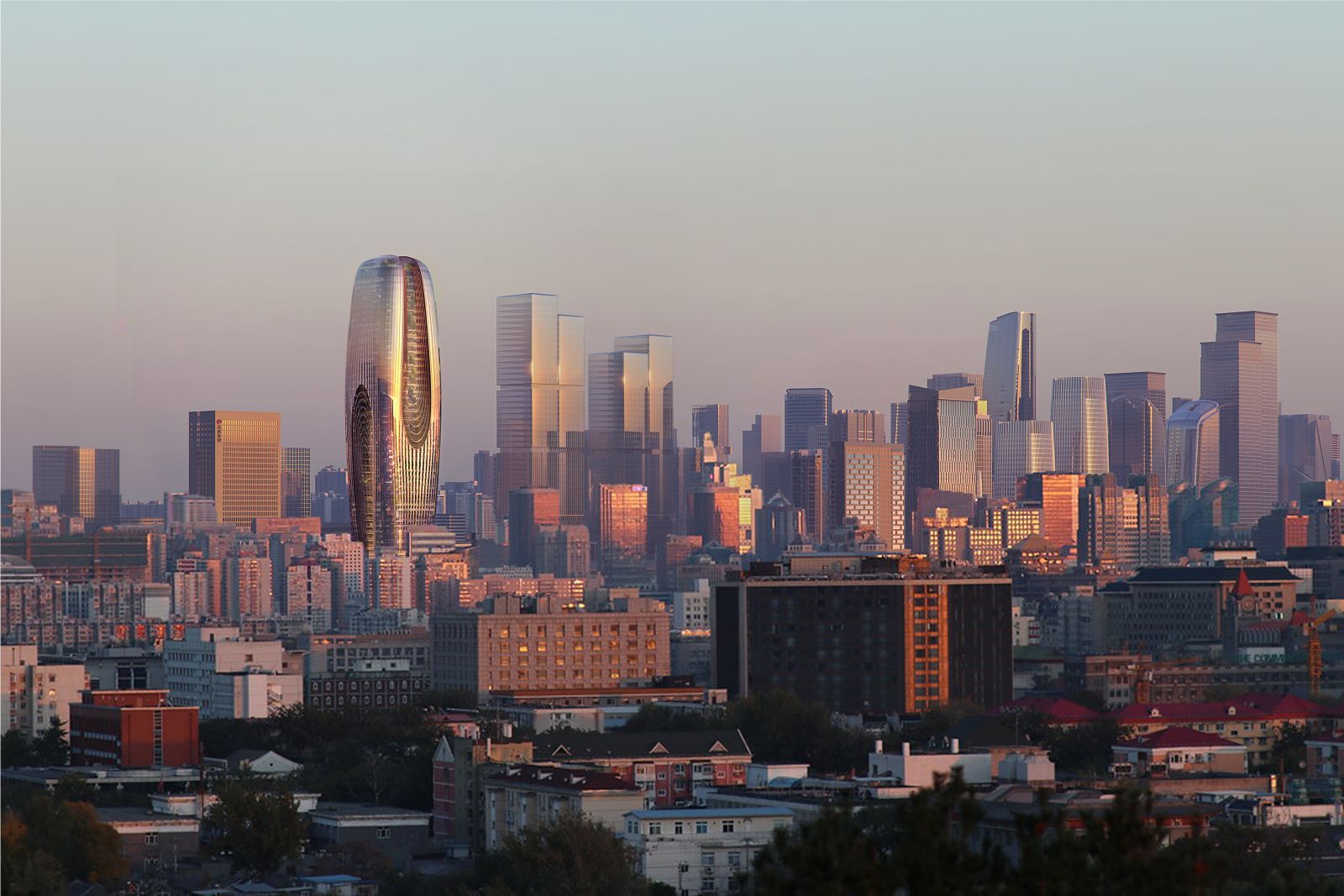
The integrated greenery also helps purify the air, fostering a healthier indoor environment. The structure is also adapted to the challenges of Xi’an’s temperate continental monsoon climate.
Optimized daylight and incorporated natural ventilation ensure high performance and low emissivity during the building’s lifespan. The glazed facades feature a thermal coating and insulation against low U-values to further reduce energy demand and increase efficiency.
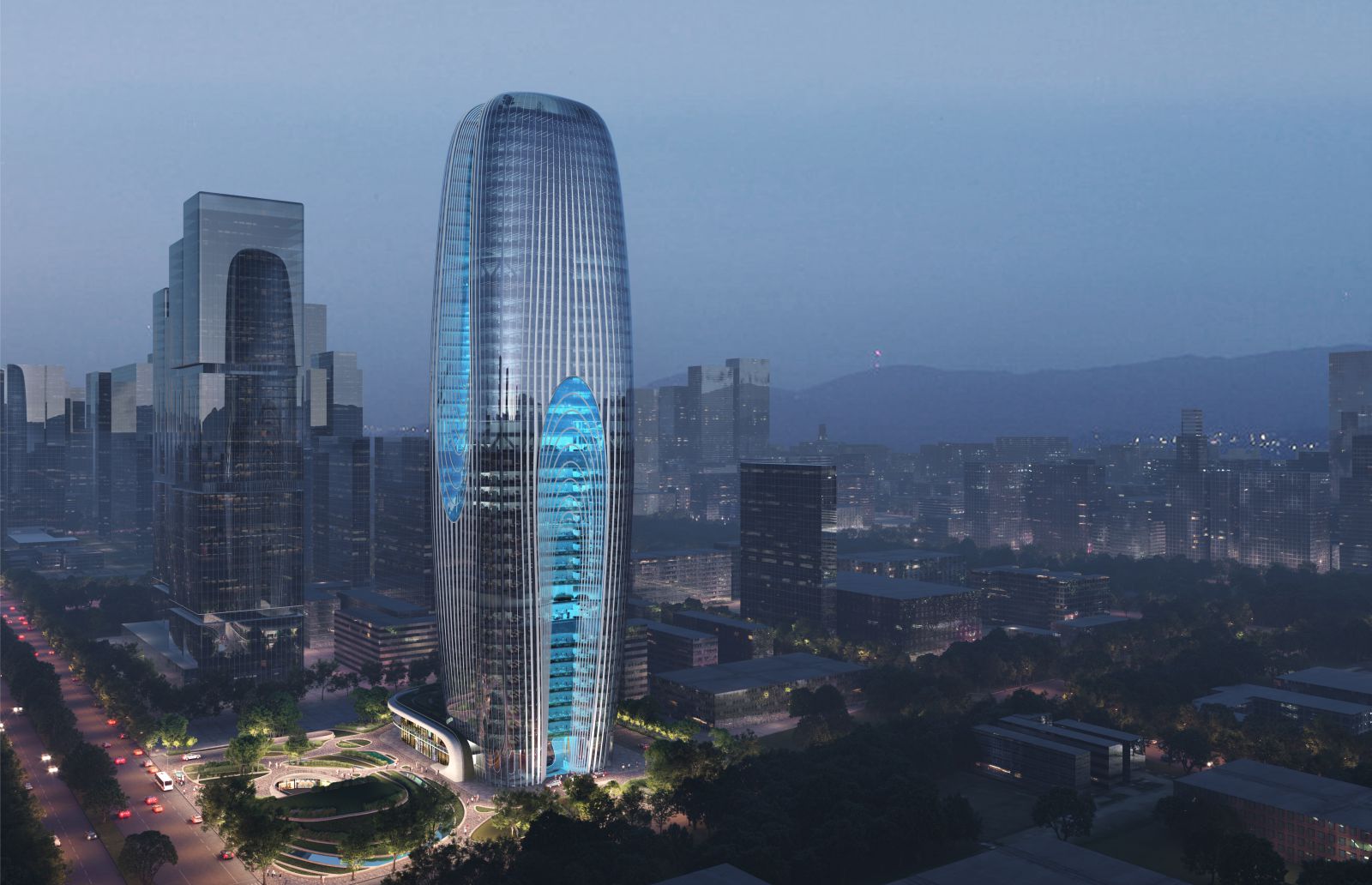
The facades also include sensors and photovoltaic panels to enable energy generation. A rainwater harvesting system is planned to create a supplementary source of non-potable water, while an integrated recycling system will treat and reuse gray water.
A smart management system will monitor the energy consumption and environmental performance, as well as recognize patterns in occupancy, allowing it to adjust the interior conditions accordingly. Source by Zaha Hadid Architects.
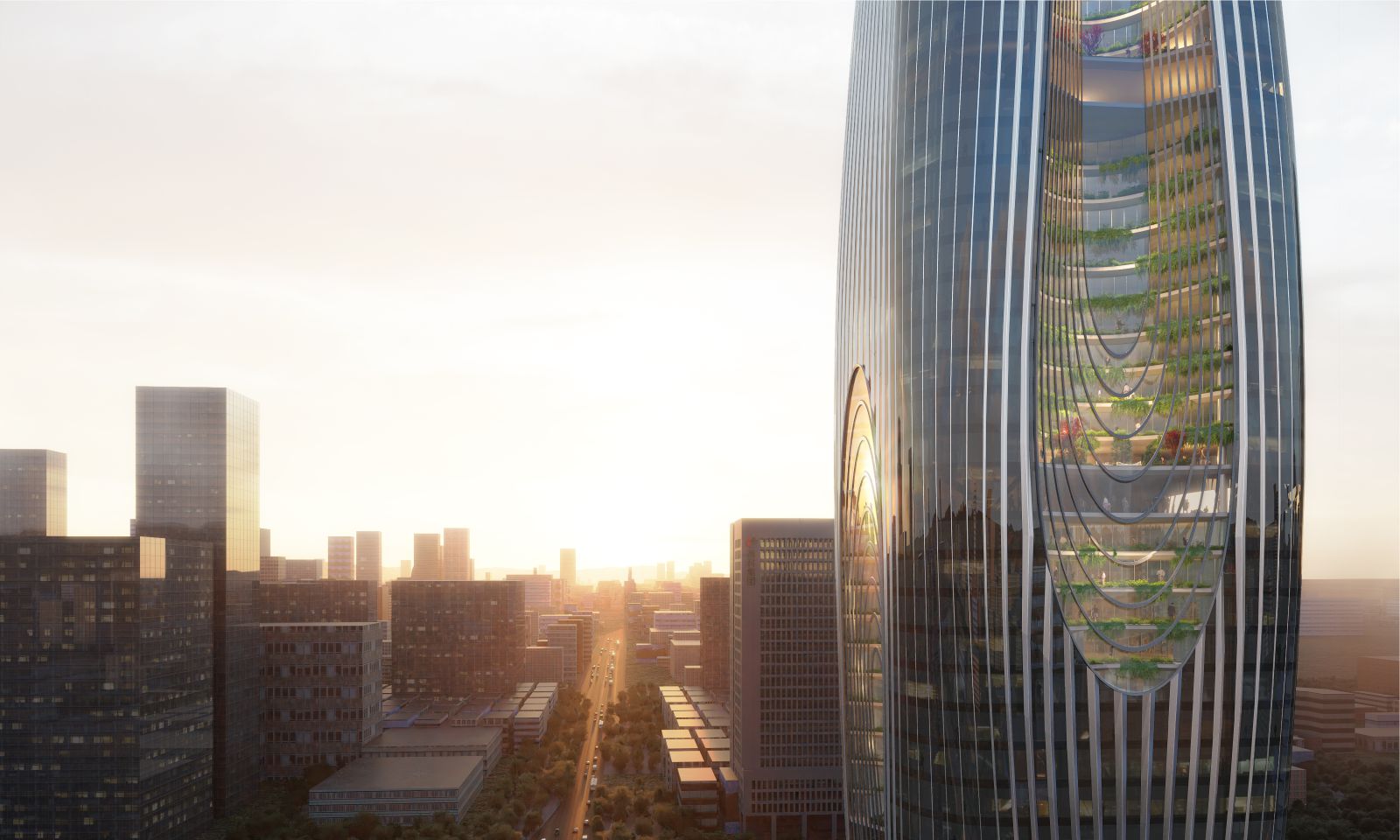
- Location: Xi’an, China
- Architect: Zaha Hadid Architects (ZHA)
- Design: Patrik Schumacher
- ZHA Competition Project Directors: Satoshi Ohashi, Paulo Flores
- ZHA Competition Associate: Yang Jingwen
- ZHA Competition Project Architects: Saman Dadgostar, Kai-Jui Tsao
- ZHA Competition Project Leads: Aiste Dzikaraite, Feifei Fan
- ZHA Competition Team: Billy Webb, Enoch Kolo, Felix Amiss, Hualing Jiang, Ignacio Garcia Martinez, Karina Linnsen, Liyuan Gao, Mingjia Zhang, Paul Joseph, Pittayapa Suriyapee, Sanxing Zhao, Siyu Liu, Tingyu Wang, Yuxuan Zhao
- ZHA Competition Sustainability Team: Bahaa Alnassrallah, Carlos Bausa Martinez, Shibani Choudhury
- ZHA Competition AI Team: Uli Blum, Lorena Espaillat Bencosme
- Client: Daxia Group
- Area: 16,700 m2
- Year: 2022
- Images: ATCHAIN, Courtesy of Zaha Hadid Architects (ZHA)

