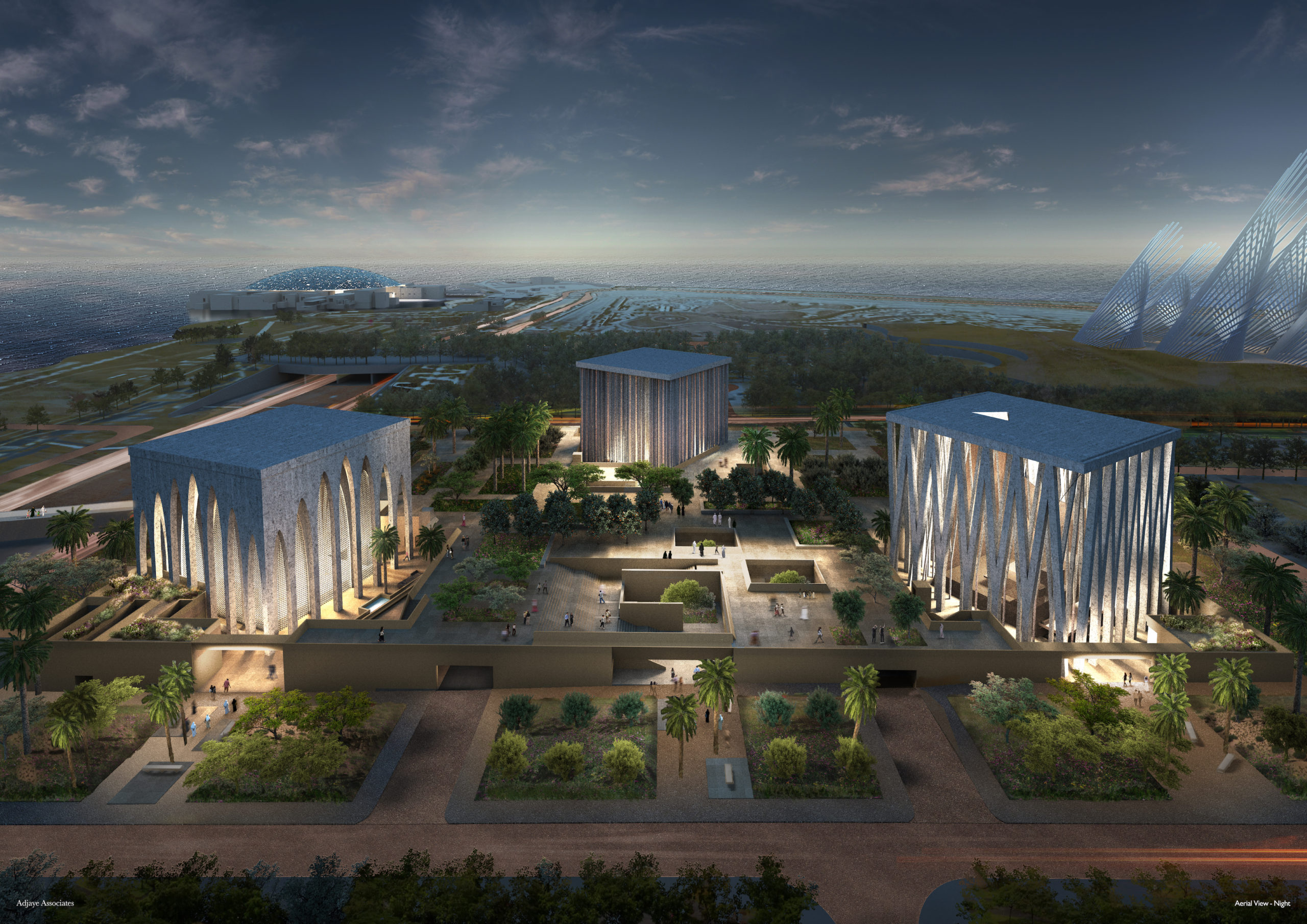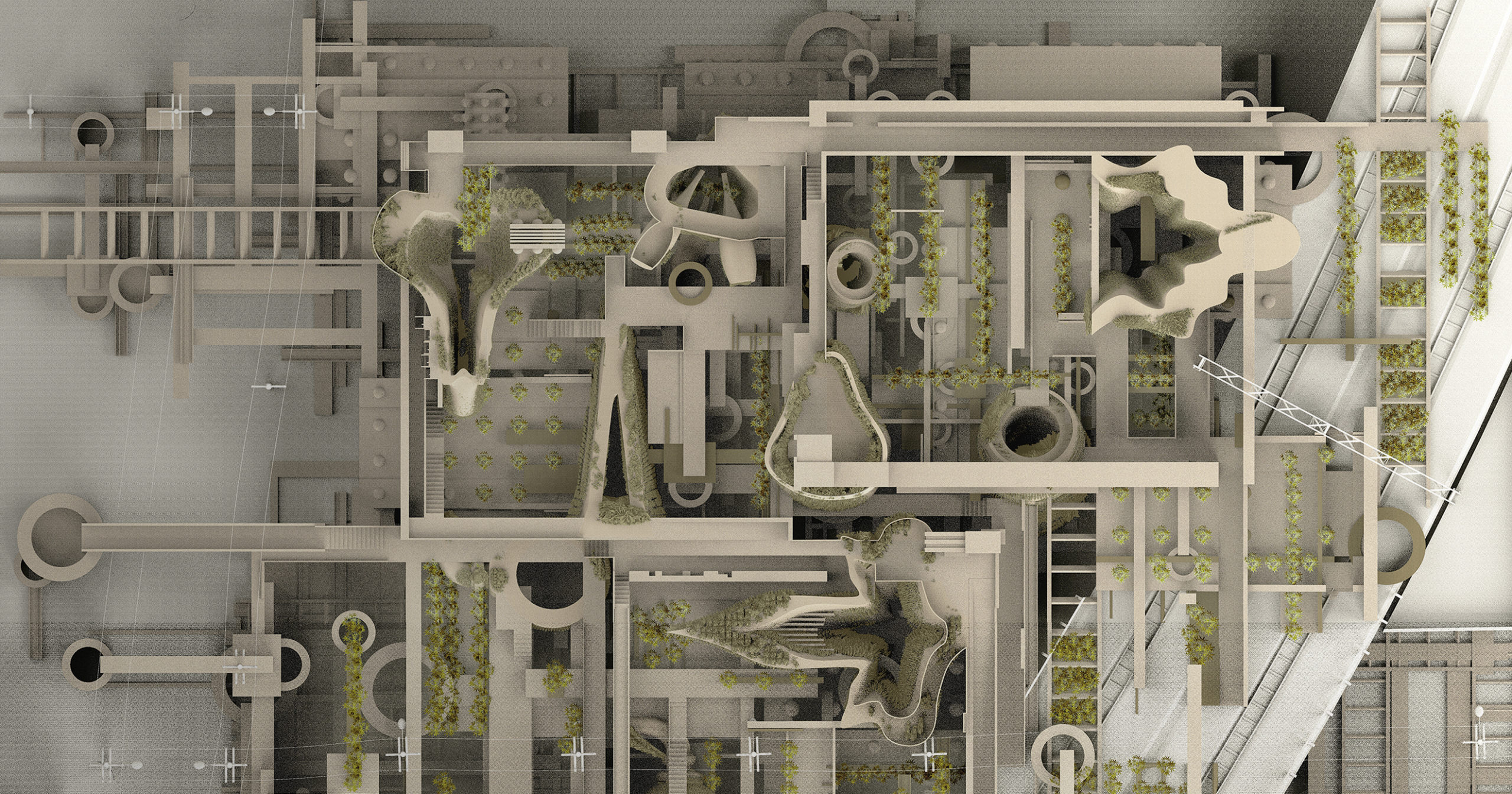Gwathmey Legacy – Martin Architects was approached by the clients upon their initial interest in purchasing an original and historically-significant Charles Gwathmey-designed beach getaway, in need of an update and a programmatic re-envisioning. While particular about curating a renovation which spoke to the original architecture and the period of its initial construction, the clients also encouraged an open attitude in reinterpreting the space for multi-purpose recreational use, celebrating updates and improvements where sensible to do so. Martin Architects had initially approached the renovation’s design as respectfully honoring but also re-introducting rulesets gleaned from the expanded lexicon of C. Gwathmey’s works, while in turn deliberately interrupting such framework, and deploying contemporary elements–but functional and fashionable–when the opportunity would present itself.
Architizer chatted with John Larmor, Project Manager at Martin Architects, to learn more about this project.
Architizer: What inspired the initial concept for your design?
John Larmor: Much of the inspiration laid within the building’s extant history, the legacy of the original architect but also that which could be unearthed between our design process and emergent client connection. We received a prompt to expand the dormitory-only residence, to become a “mini-spa” for the clients; not an exuberant one but a personal one grounded in simplicity, minimalism, less geared towards technology or having multiple guests stay. There were many practical updates required within a very delicate (and sometimes stubborn) existing building originally built for breezy summer beach days, but nothing close to year-round habitation. Keeping to the original character and being respectful of the geometries and proportions of the original design required that those implementations have creative solutions: some wanting to appear integral and original with other introductions celebrated.

© Martin Architects PC

© Martin Architects PC
What do you believe is the most unique or ‘standout’ component of the project?
The living room space–which includes the dining area and kitchen–is the star of the show here. We worked with many talented designers, builders and craftspeople to arrive at what ultimately culminated in a uniquely sublime experience, a space felt with dynamism, levity, whimsy but also a general restraint with keeping to its exhibition of simpler geometries. Surprises, such as the vertical lipstick-red cylindrical floating fireplace, the chromated circular hearth plate and the Shell-station-yellow beam cladding make the space an extraordinary composition. Studying the architecture of mid-century modern greats engaged a sort of playful dial which fostered a creative approach for all involved with the project–the living room really shows that off.

© Martin Architects PC
What was the greatest design challenge you faced during the project, and how did you navigate it?
The greatest challenge–overwhelmingly–was the lack of space, as we were not at liberty to create or add more space to the building envelope. Spaces such as the floor cavities, joist depths, exterior wall thickness were minimal and slab on grade construction were all great challenges to overcome; the house’s roof is entirely flat, with 80% of that roof having had a deck upon it for habitable outdoor space which capturing views to the ocean. The original house built in 1968, did not consider any modern-day implementation of systems, utility and all the space required to stitch in such technology and convenience. While not the driver of the renovations’s design, the reality of updating and overhauling heating / cooling mechanicals, wireless communication and switching, security, storage, necessitated creative, but practically effective, pointed problem-solving.

© Martin Architects PC
How did the context of your project — environmental, social or cultural — influence your design?
Residences in this part of the world have to meet a certain “quality of life” standard–one which is rather high–so, for better or worse, neighboring market comparisons factor into the design of any house, new or existing. However, this project was a refreshingly tangent to this. Here we had the unique clients who did not seek to fit any prescribed molds or long locally-established archetypes and we were granted design latitude via rather adventurous people.
The environment (especially during the off-season) on the East End of Long Island can be deceptively harsh. Materials were selected to withstand high seasonal variation which also remain sensitive to sustainable building practice.
Culturally, the audience for this project is more international, in context, with the seasonal population especially. The project’s eclecticism results from the collaboration of owner and architect.

© Martin Architects PC
What drove the selection of materials used in the project?
Many studies and mock-ups were undertaken. Original materials, such as Wester cedar were retained where sensible. Other materials were introduced such as the lighter, brighter hemlock cladding used throughout the project’s interiors. Newer, more modern materials, such as channel glass and floor micro-cements, were paired with tried-and-true originals such as lead-coated copper and stainless steel. Much of the lighting selection, furnitures, tiles, soft good materials and plumbing fixtures had been curated by clients, interior designers and architect alike, in collaborative effort to create a timeless aura, within and without the project.

© Martin Architects PC
What is your favorite detail in the project and why?
The introduction of the outdoor shower is somewhat of an indulgent folly, standing as a simple call to a more hedonistic lifestyle (without being overstated!). Standing in full view of the pool and deck outdoor space and in contrast immediately adjacent to the house’s front elevation, it’s positioned in such a way as to operate as a sundial on bright days. It may be too simple to be a true project detail by many’s take of it but it encompasses contrast, minimalism, humility, restraint–all at the same time–it’s great!

© Martin Architects PC
How important was sustainability as a design criteria as you worked on this project?
In many ways, right off the mark, it is more sustainable to renovate an existing building than to demolish a building in its entirety and start new. Of course, there are instances where it is not cost-effective, whatsoever, to keep an existing building in a state of disrepair or otherwise. But the self-restraint this project exhibits is its most sustainable attribute. Woods used are from sustainably harvested and planted forests. The technology in the house is “smart” and self-learning to keep the house humming in a lean and efficient manner, occupied or not. All the standards for home energy use and efficiency have been surpassed with this build–it is a very tight house when fenestration is shut. Definitely every inch of this house has been used–there is nothing wasted really–while the lot size allows for much more house. the impact was minimized by keeping to the existing footprint.

© Martin Architects PC
In what ways did you collaborate with others, and how did that add value to the project?
The value of collaboration here was priceless. So many informed tradespeople, craftspeople, designers (clients-included) have made for a very fruitful project, in terms of design recognition: awards, press, the like. Architects need to know when to pick battles, step aside and enlist a specialist or expert in a field to consult with or deploy talents–or even just listen to someone’s opinion of taste or point of view. In having these conversations, a client who understands this and is open to such ideas can make every difference in the successful realization of a concept vs. it falling short. These interactions aren’t always the easiest to facilitate or entertain–especially during the pandemic–but removing such collaborations for us here would not have yielded such results such as the formal changes, the finish and fixture selections on the project, the integrated furnitures, etc.

© Martin Architects PC
Were any parts of the project dramatically altered from conception to construction, and if so, why?
Honestly, not too many changed over the course of the project’s build, but there were some elements were introduced later in the game. One of which was a custom copper-clad, enclosed drainpipe element which accommodated several roof drains, but also served to clean up and consolidate the track valences of (3) separate, louvered barn doors and house a linear LED lighting element when dusk approaches. What sounds like a lot going on, does not appear that way on the elevation shared with the tennis court.
Cantilevering a few feet of the far edge of a pool deck (while manipulating grade so as to not require a fallbreak guardrail) added some drama to a previously uninteresting area of the site.
Consolidating previously or functionally independent, disparate elements to solve spatial conflicts and otherwise competing design elements, became a recurrent theme in the project.

© Martin Architects PC
How have your clients responded to the finished project?
They love it! In hindsight a few things would have been done differently and other things to have proceeded in a smoother fashion–as always the case–but they are ultimately understanding the unique challenges of the endeavor we’ve all been a part of.
We all know the project result is one of care, mutual respect and having the common goal of best possible product, to the benefit and satisfaction of everyone involved.
The house would not be what is today were it not for the very special list of ingredients and all “cooks in the kitchen”.

© Martin Architects PC
What key lesson did you learn in the process of conceiving the project?
Be flexible, keep it creative. Stay original, while heeding the involvement of others. Approach design in soft passes, build up the end vision with brush strokes and not unmeasured, disconnected, hard decisions. If we were not nimble and creative with our approach, we would not be able to tie things together in a presentable package.
It’s important keep the study going, and never dismiss the value of history in the process, and not get tired of the project.
Do not let a project succumb to “referential overdosage”; this is very easy to happen with social media blasts, picture/photo aggregators, etc. Keep pencil and paper at hand (and an eraser too!)

© Martin Architects PC
How do you believe this project represents you or your firm as a whole?
We approach design creatively, collaboratively, on a human level and with an environmental consciousness. Part of that is we always consider innovation while doing our best to avoid hyperbole. This project is a renovation of a notable modernist architect’s work; not always the easiest task to take on, as it often involves unlocking a little bit of mystery to the methods and means of the original designer. That said, this project is indeed representative of our firm in that we will take on challenges, be creatively-engages throughout, learning with every project, enjoying and taking pride in the process, for all that it entails.

© Martin Architects PC
How do you imagine this project influencing your work in the future?
It is unique in a way that people respond to the surprises it offers and the elements which they have never seen before. Although a renovation of another architect’s work, could be seen by some as a “one-off”, we hope our approach to design is evident here in this project and that it might influence what comes next, who we work with and that it may take us interesting, exciting places. We also found a lot out on this one; if you’re pushing yourself on a project, then you’re always bound to learn a thing or two–and that means you’re doing something right!

© Martin Architects PC
Is there anything else important you’d like to share about this project?
Just an earnest “thank you” again to all involved, and thank you for the time and consideration!
Team Members
Nicholas Martin, Natalia Reida, Amelia Steelman, Thom Amalfitano
Consultants
Steffani Aarons (DHD Interior Design), Justin Allen (Shepard Co.), Henrybuilt
Products / Materials
Western Hemlock, Western Red Cedar, Brazilian Walnut, Brazilian black slate, Vola plumbing fixtures, 1stDibs.com, CF+D Fireplaces, Bendheim Glass, Alpolic cladding
For more on Gwathmey Legacy, please visit the in-depth project page on Architizer.






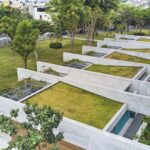

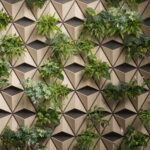
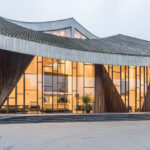
 Gwathmey Legacy
Gwathmey Legacy 