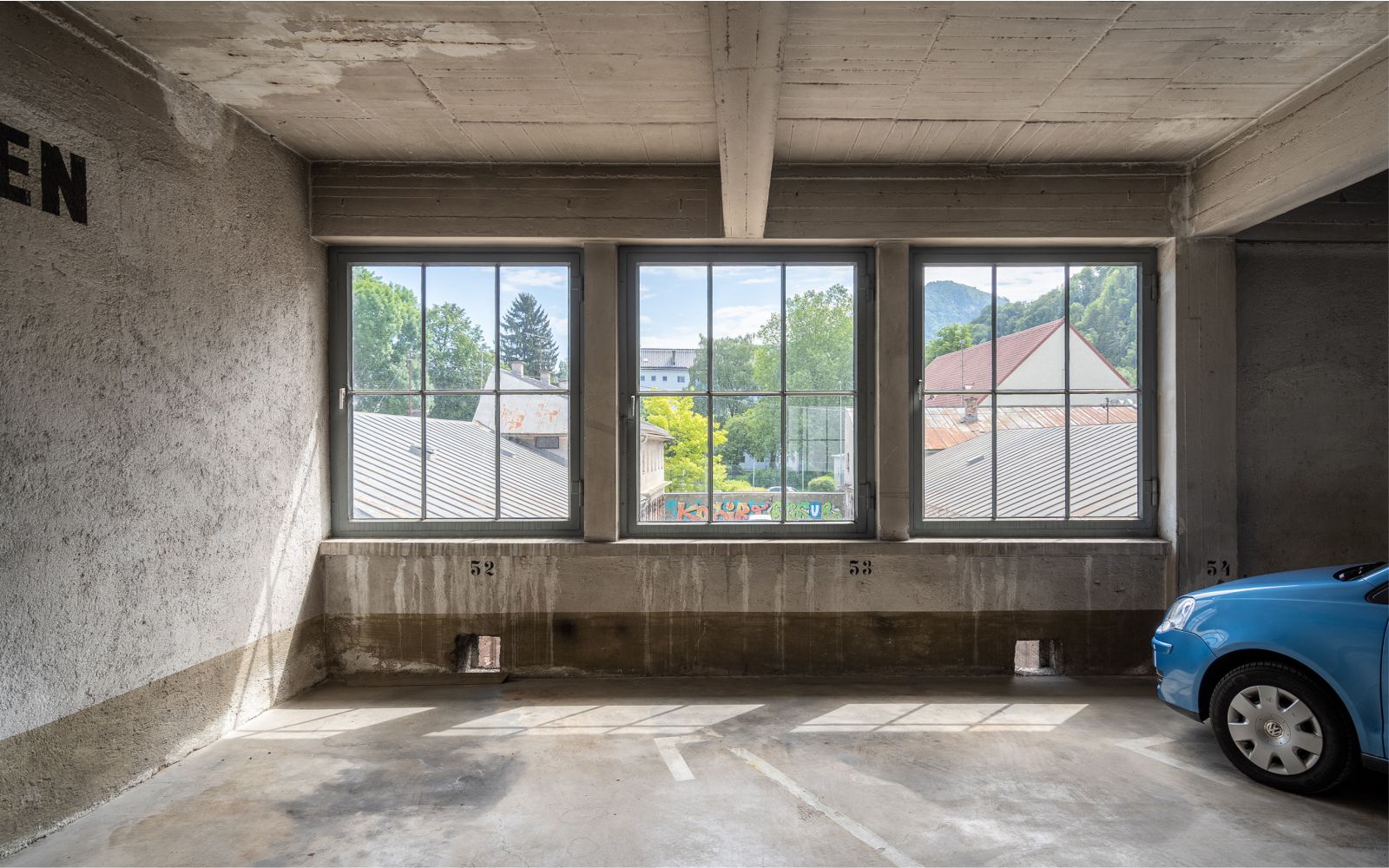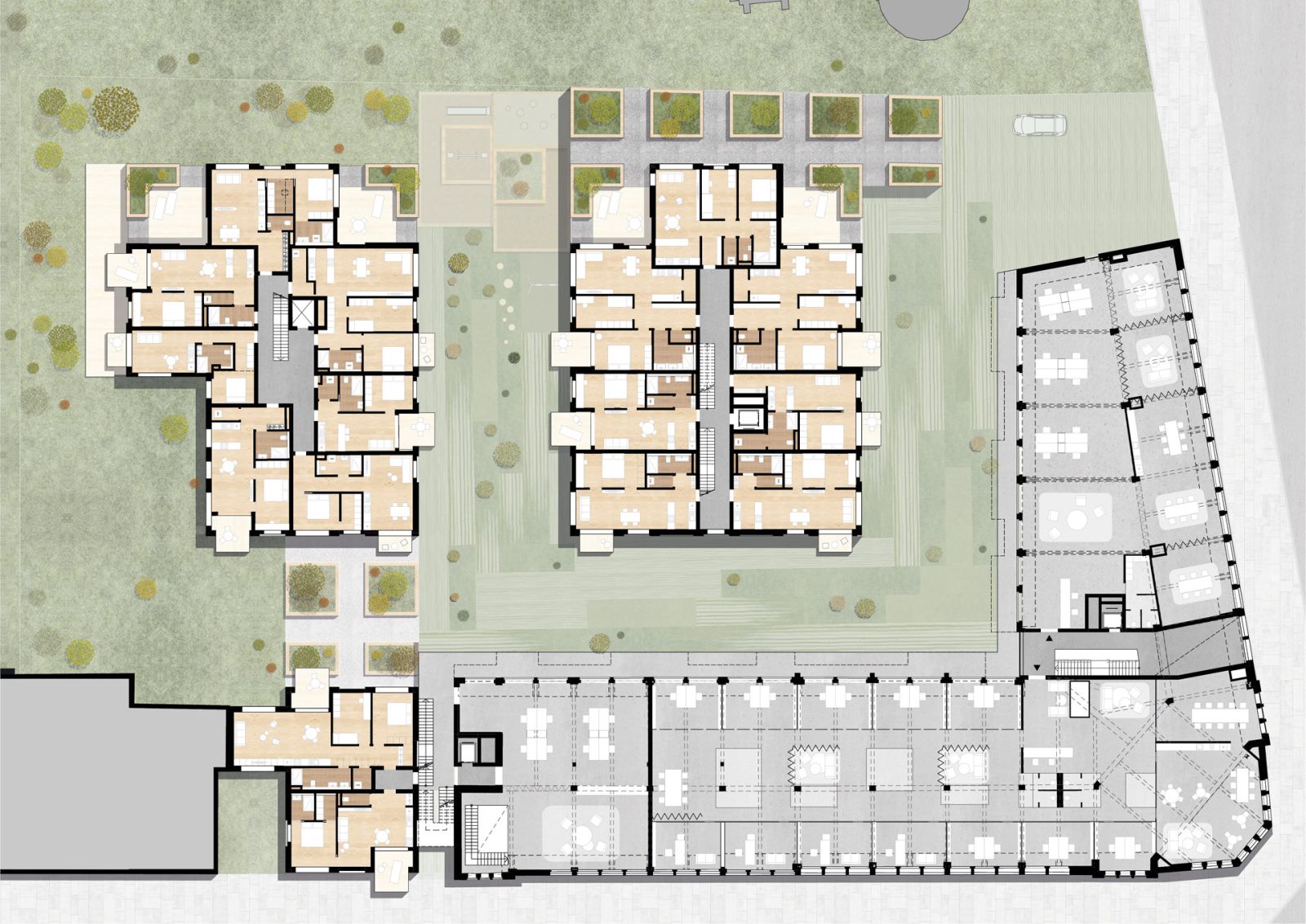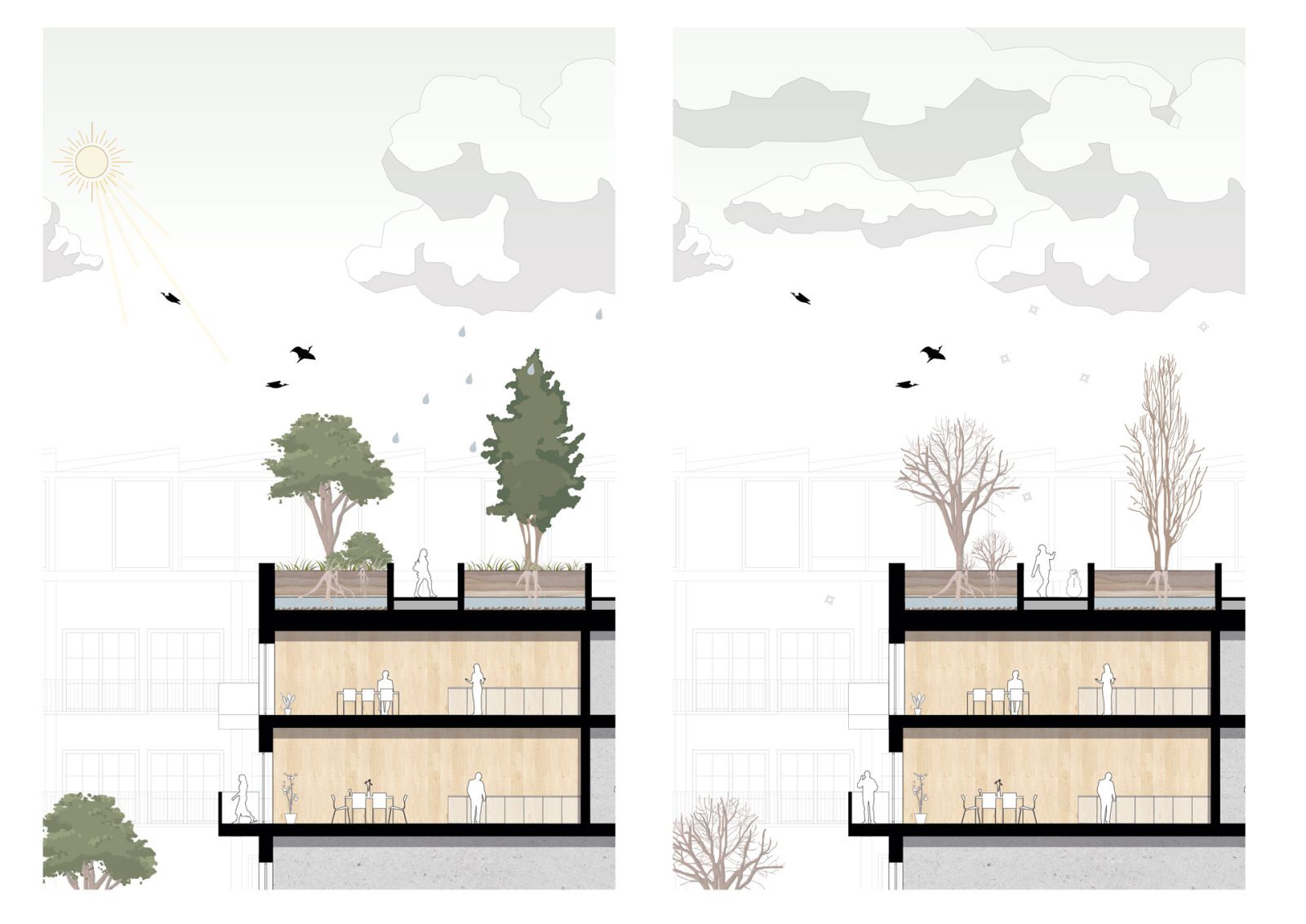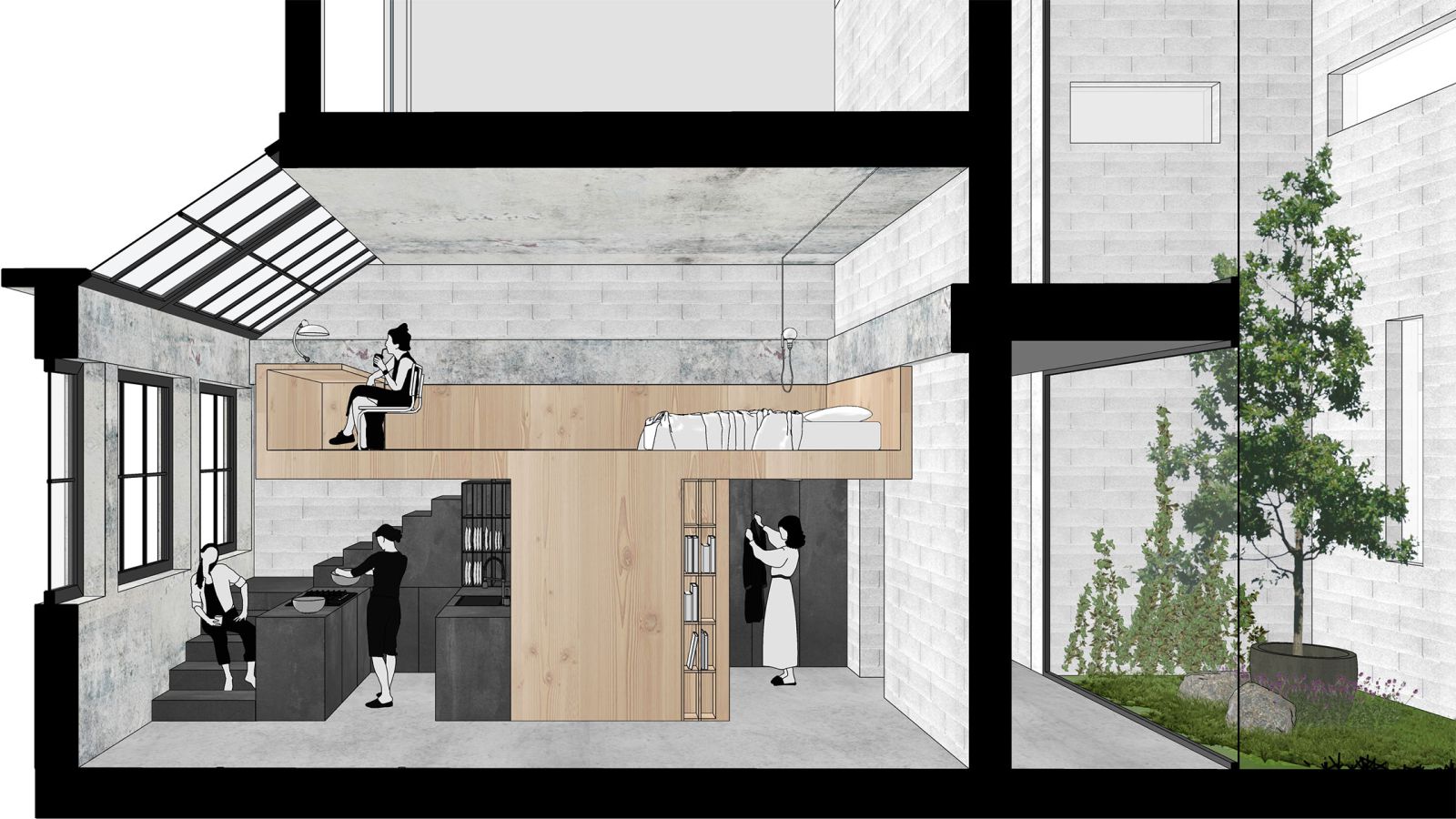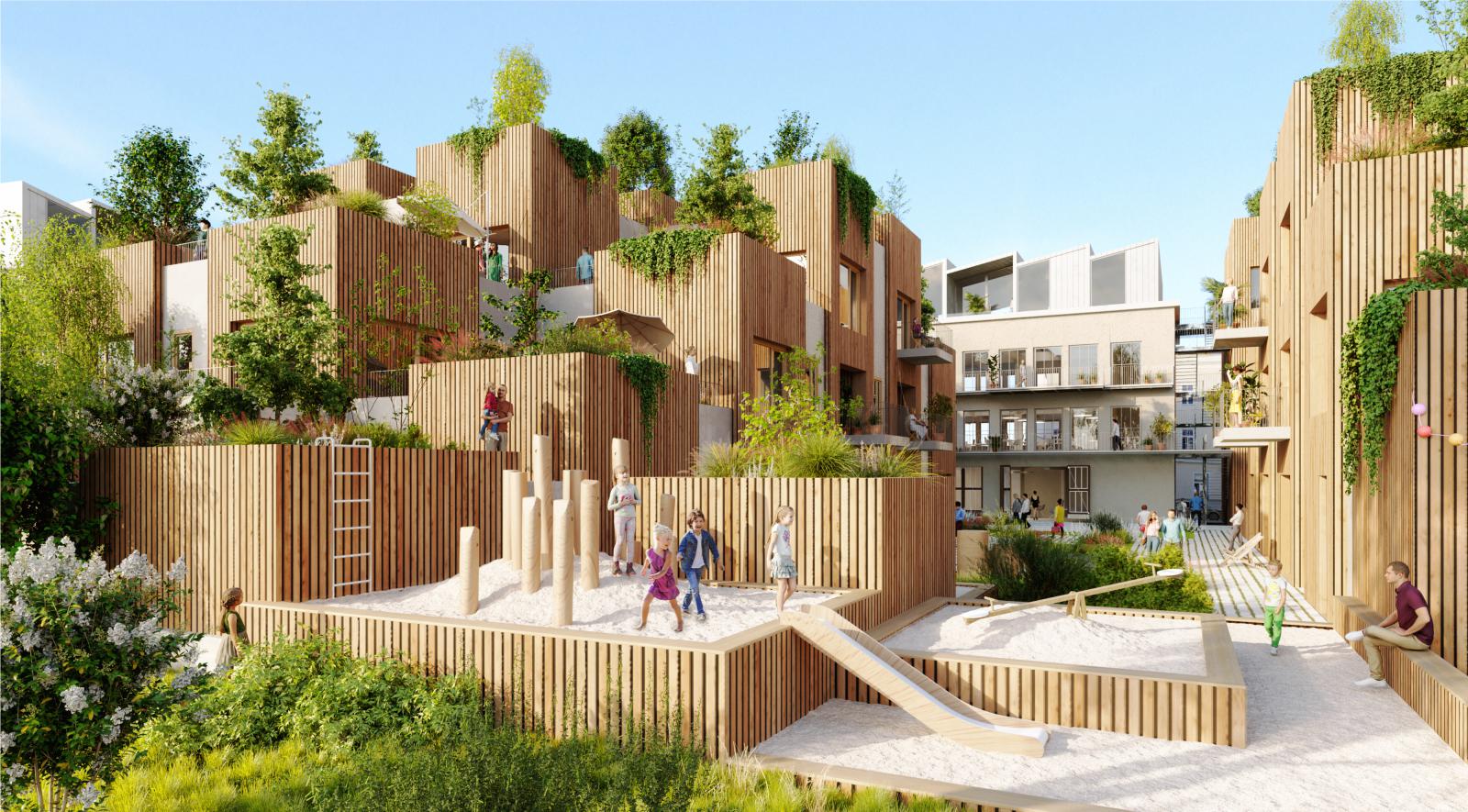You can certainly call it the pioneering spirit that Mr. Gruber displayed when the carriage entrepreneur decided in 1924 to build an above-ground car garage with 400 parking spaces in the best inner-city location in Salzburg. The name of the garage was appropriately chosen according to the location and the generosity – the Salzburger Autopalast. The area currently offers a total of around 220 parking spaces.
The vision – the multi-storey car park, which offers the cars a panoramic view that many could wish for in their homes, is transformed from a place for cars into a place for people. Where cars were previously only kept, a lively micro-district with living space for up to 130 people and around 150 additional jobs is being created. Over the past few decades, the enormous amount of space that parked cars take up has been repeatedly pointed out. The Quartier Autopalast now shows what it means in practice when parking spaces become living space.
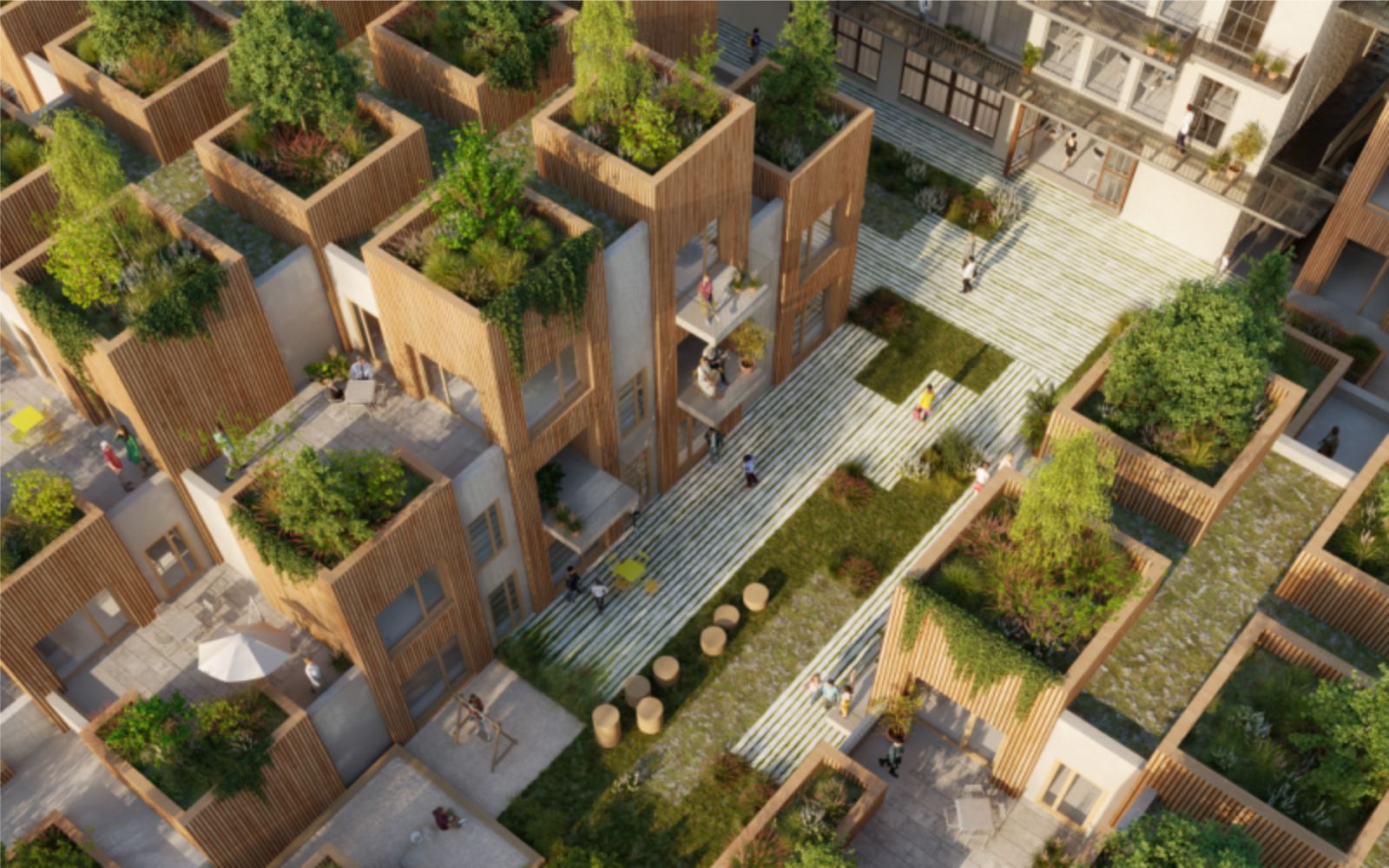
Diversity instead of simplicity
The area is not only centrally located, it also marks the boundary of the part of Salzburg’s old town that is worth preserving. The border line runs straight through the urban block. Within the borders there is a need for increased design consideration, while the development outside has frayed over the decades between uses. Small businesses, workshops, residential buildings and open spaces alternate around the Autopalast and form a heterogeneous and hardly structured environment.
There are multiple reactions to this urban diversity. But first the cars have to make way for the new use. The existing parking spaces will be replaced by an underground car park. The street-side stock will be retained and will be compacted by a roof extension. The adjoining building gap is closed in order to restore the clarity of the block edge. In the inner courtyard, the existing barracks will be demolished in favor of inner-city densification.
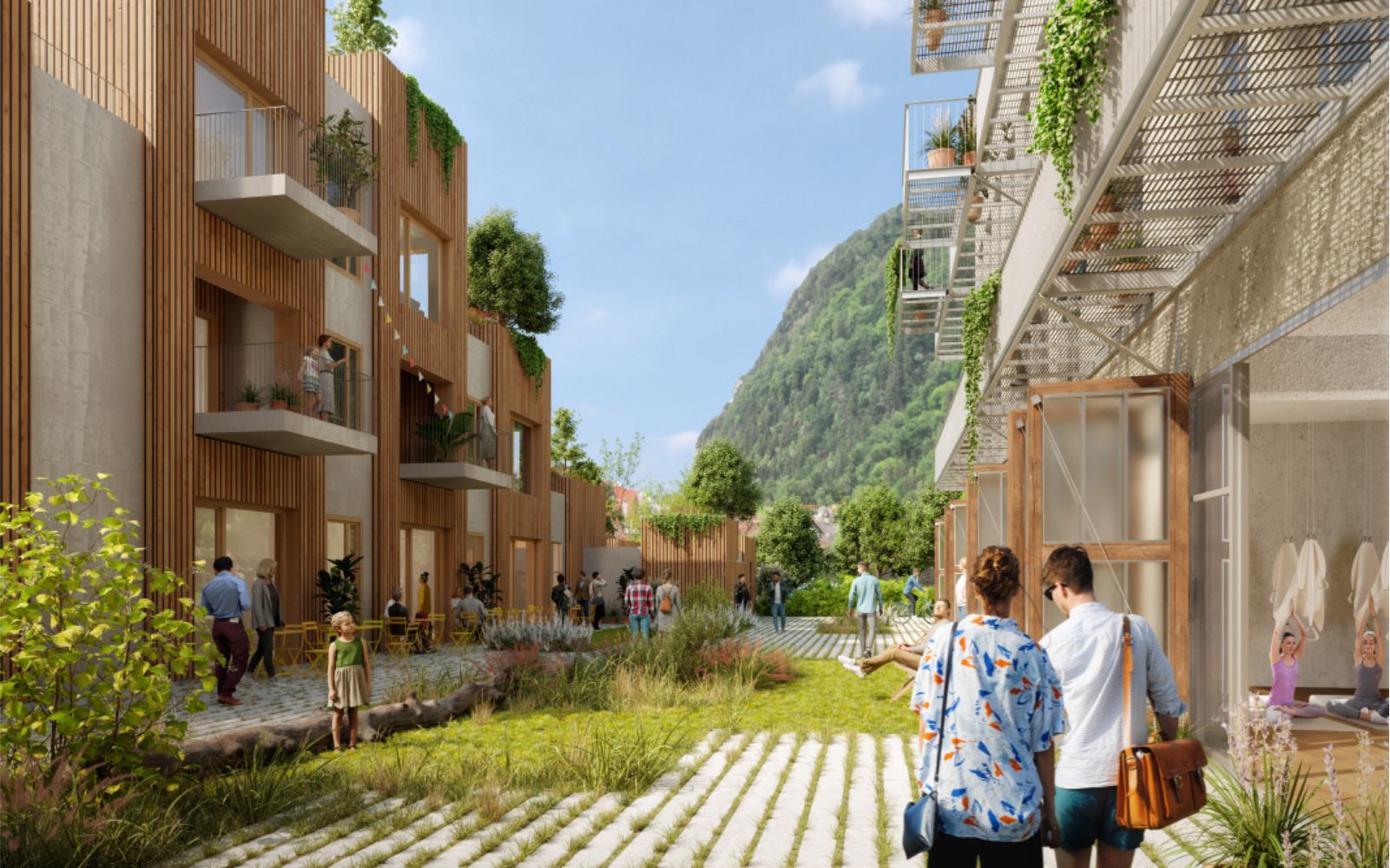
In their place, two new buildings are being built, which differ from the existing ones in terms of urban development and form. Instead of an inverted block, the buildings are positioned in relation to each other so that lively alleys can arise between them. In stark contrast to the current use, the quarter will also be car-free, but at the same time will remain accessible to the public. The new buildings are given a mediating role and interweave the quarter with its surroundings. The previously legible urban edge is thereby blurred.
Arranged in a pixel-like manner and separated by joint structures, they terrace towards the neighboring open space. In order to complete the interlocking of the inner courtyards, the existing, adjacent green area extends to the roofs of the new building. The park will thus be expanded into the Autopalast area. In contrast to the originally completely asphalted courtyard, the green roofs create real added value from which not only the residents, but also the surrounding area, benefit.
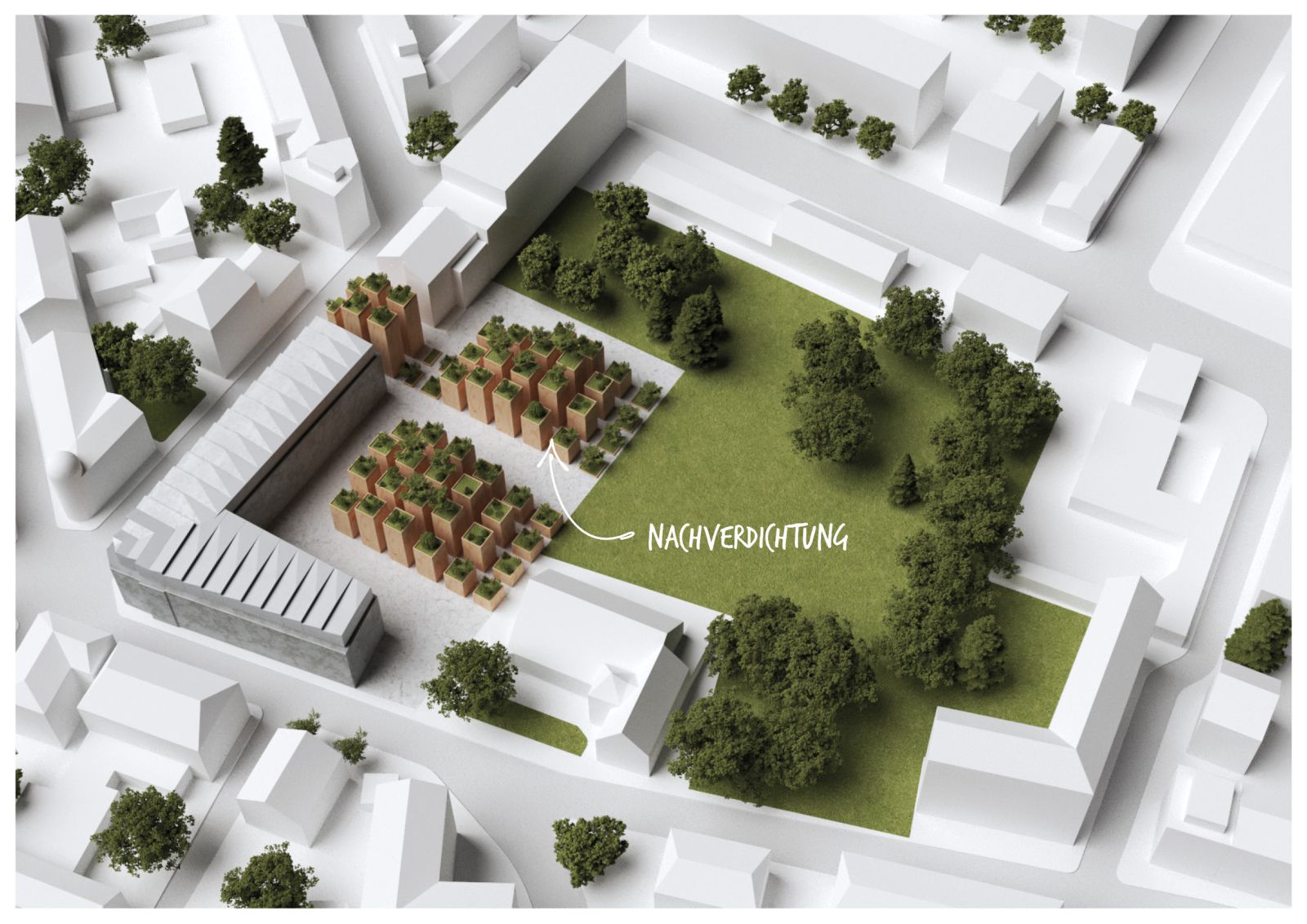
Pioneering spirit reloaded
Conservation of resources begins with the preservation of existing buildings, because as always, the most sustainable building is one that has already been built. Through continued use, the CO² stored in the concrete over the decades can remain where it is. If you were to demolish the existing building and build a new one in its place, you would not only release the already bound CO², you would also have to emit more CO² into the atmosphere for demolition, removal and new construction.
In the case of the Autopalast, the fact that the cars had rooms over three and a half meters high is a huge advantage. The large room heights in particular mean that the existing building can be used flexibly and makes conversion much easier. What works well in the existing building will be adopted for the new building. The flexible subsequent use of future generations is already taken into account in the planning.
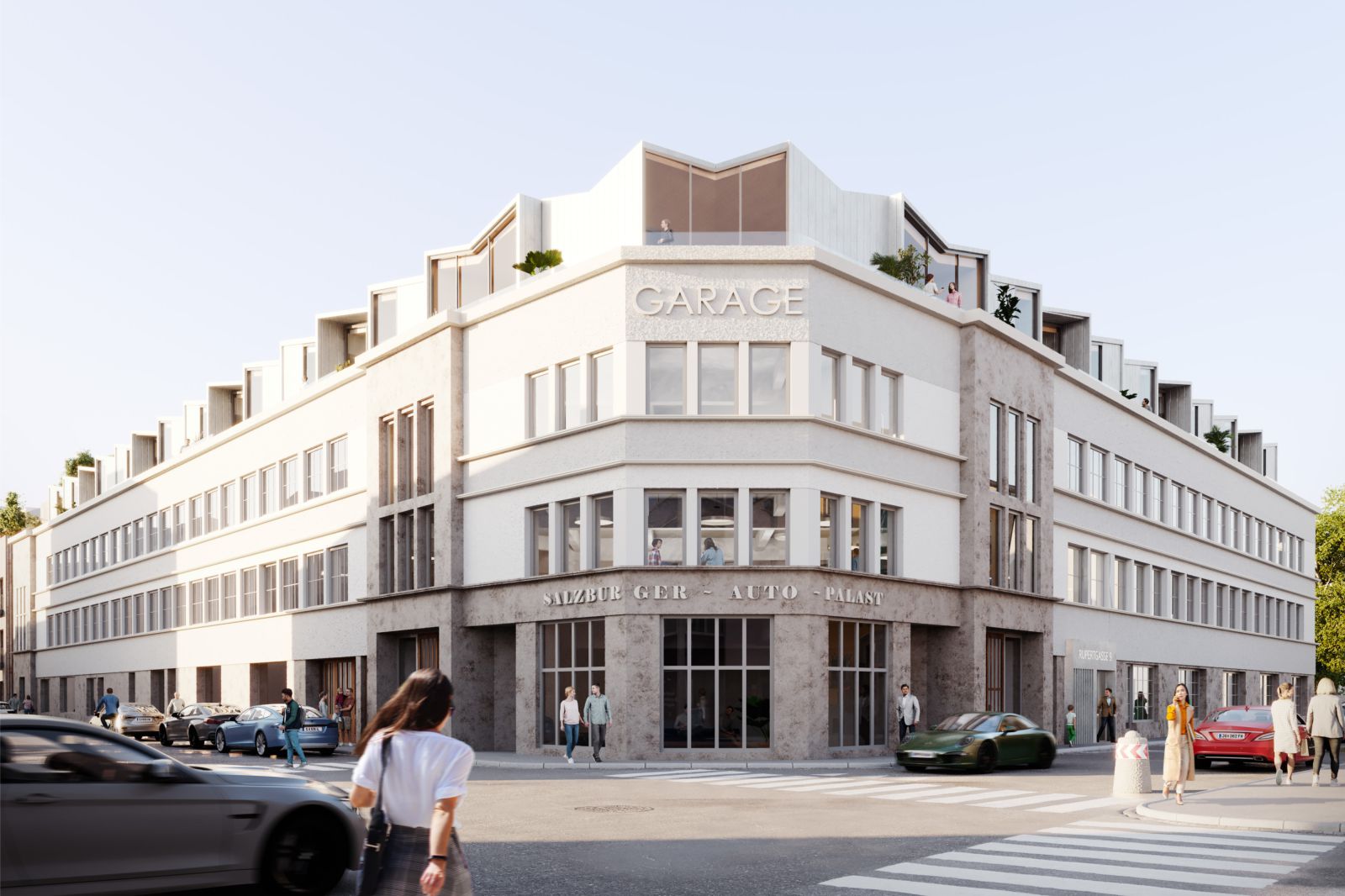
The buildings will have more generous room heights than is usual in classic residential construction and are therefore open to future conversions from the outset. In addition to conserving resources through re-use of the existing building and the adaptable planning of the new building, the sustainability strategy also includes the design of a future-proof outdoor space.
The exterior design is particularly challenging due to the simultaneity of the requirements. While inner-city densification is to take place, the Salzburg construction law currently provides for more than one car parking space per apartment. Densification cannot be implemented without an underground car park and the associated sealing of the area. At the same time, we know that the future will bring us hotter summers and more extreme rainfall.

The excessive soil sealing makes these phenomena even worse. At the same time, the sealed floor cannot hold rainwater. The water disappears down the drain instead of slowly evaporating and thereby cooling the area. The green roofs in the Autopalast quarter are therefore more than an aesthetic device. Instead of the now built-up ground level, the one meter high plant troughs take over the retention of rainwater. The area is thus vertically unsealed.
The resulting evaporation surface and shading, together with the intensive greenery, will have a positive effect on the quarter’s microclimate. The outdoor space can thus remain usable in terms of quality even in a hotter future and strengthen the biodiversity of the city. For us, sustainable planning means more than certification. It requires future-oriented, networked thinking, an undogmatic and pragmatic approach and a dash of pioneering spirit. Source by Smartvoll Architects.
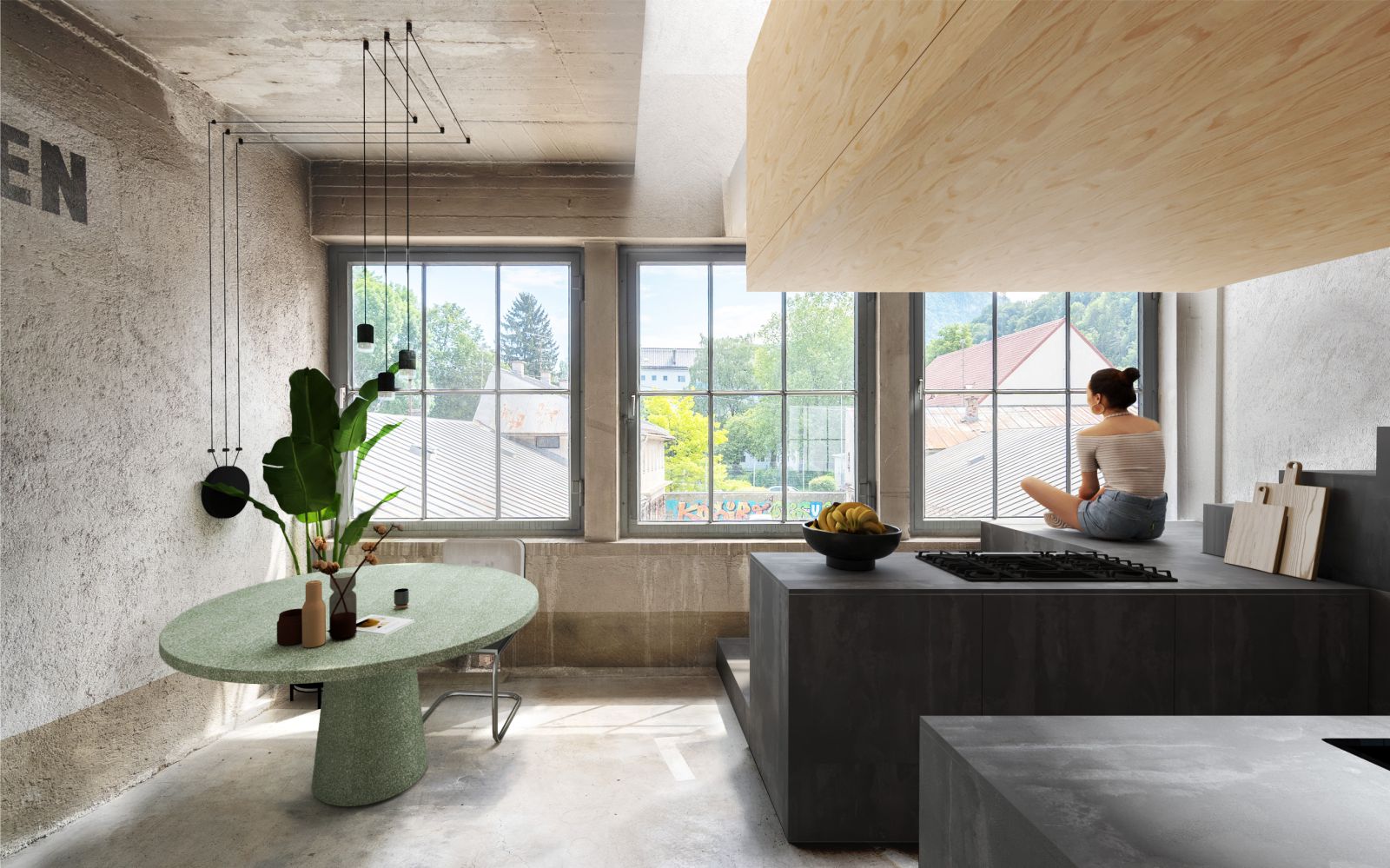
- Location: Salzburg, Germany
- Architect: Smartvoll Architects
- Client: private
- Year: 2023
- Images: Mathias Bank, Courtesy of Smartvoll Architects
