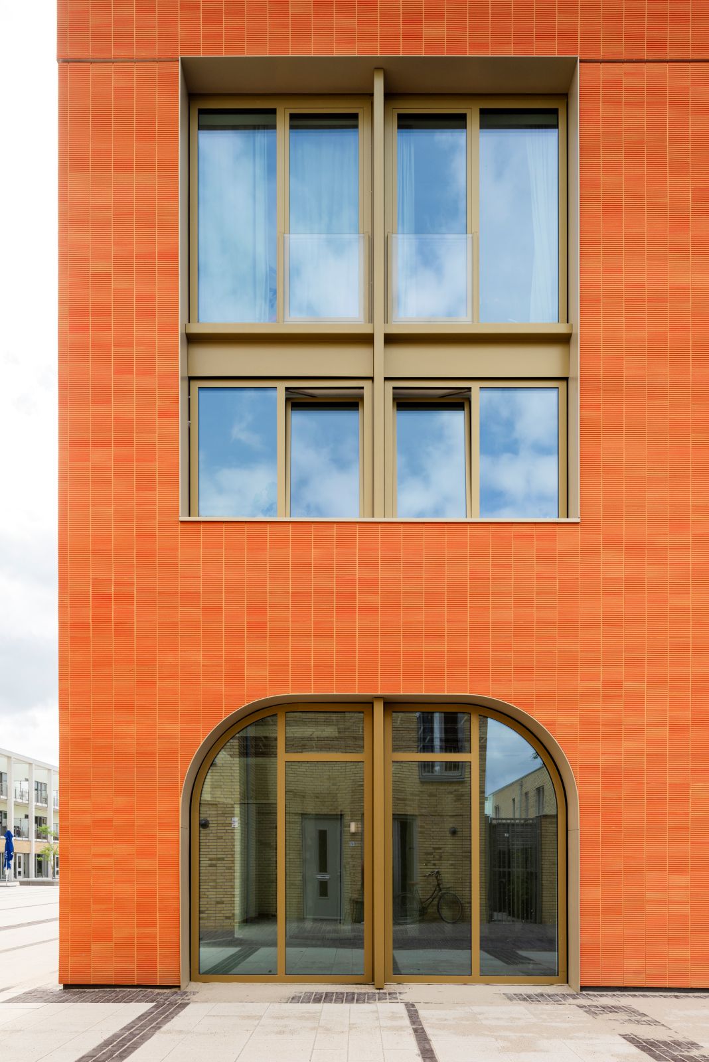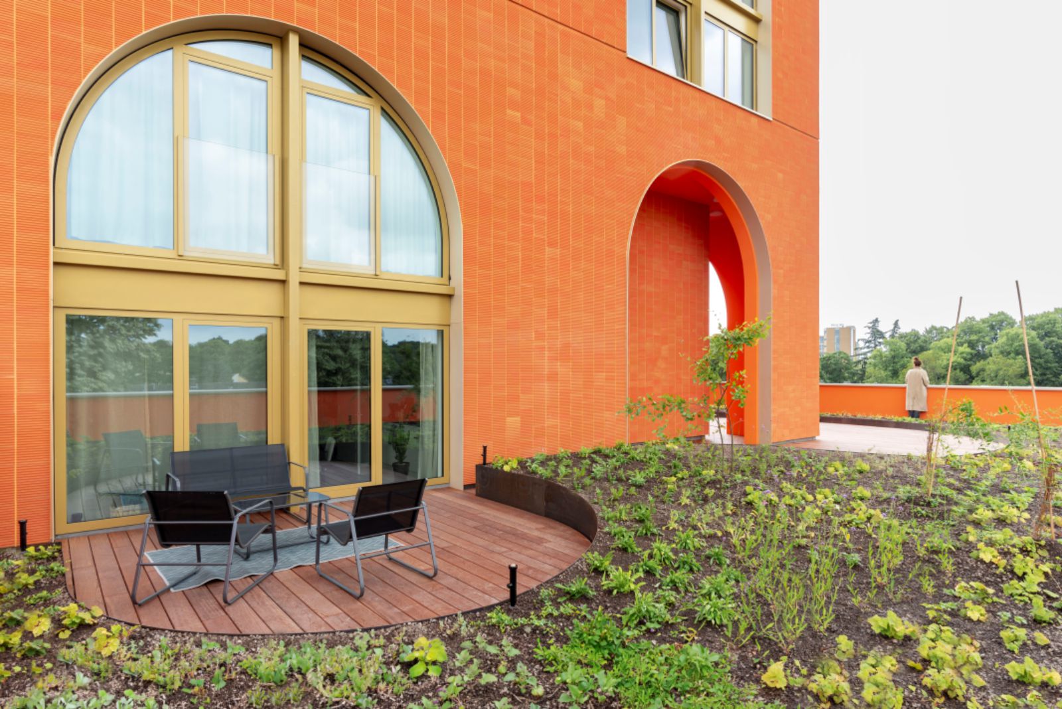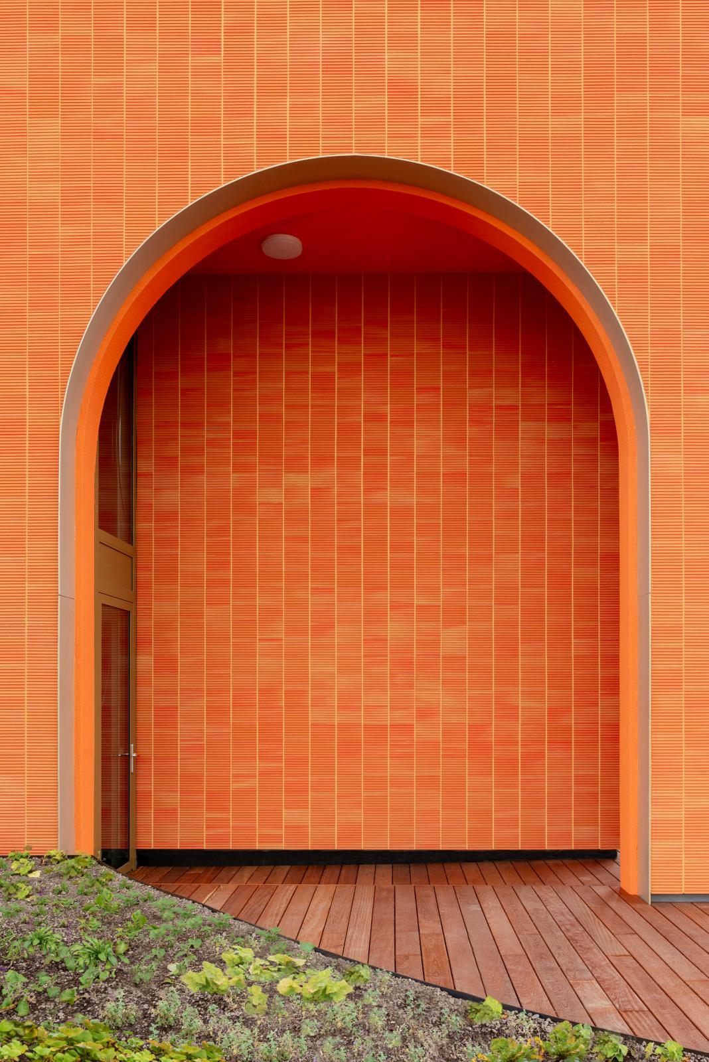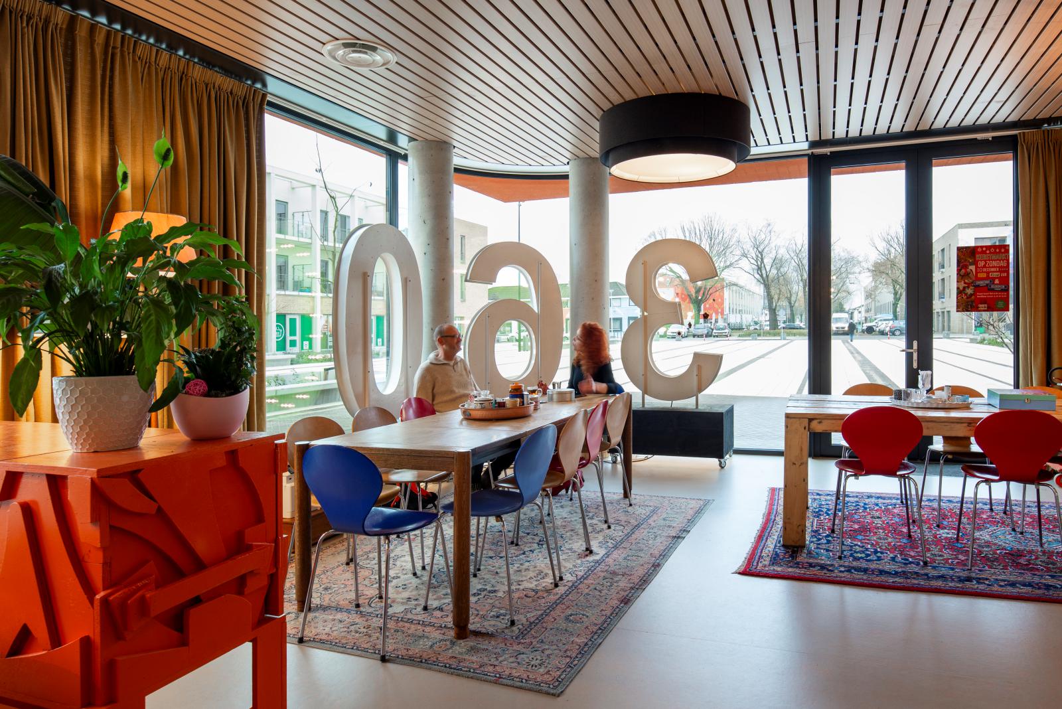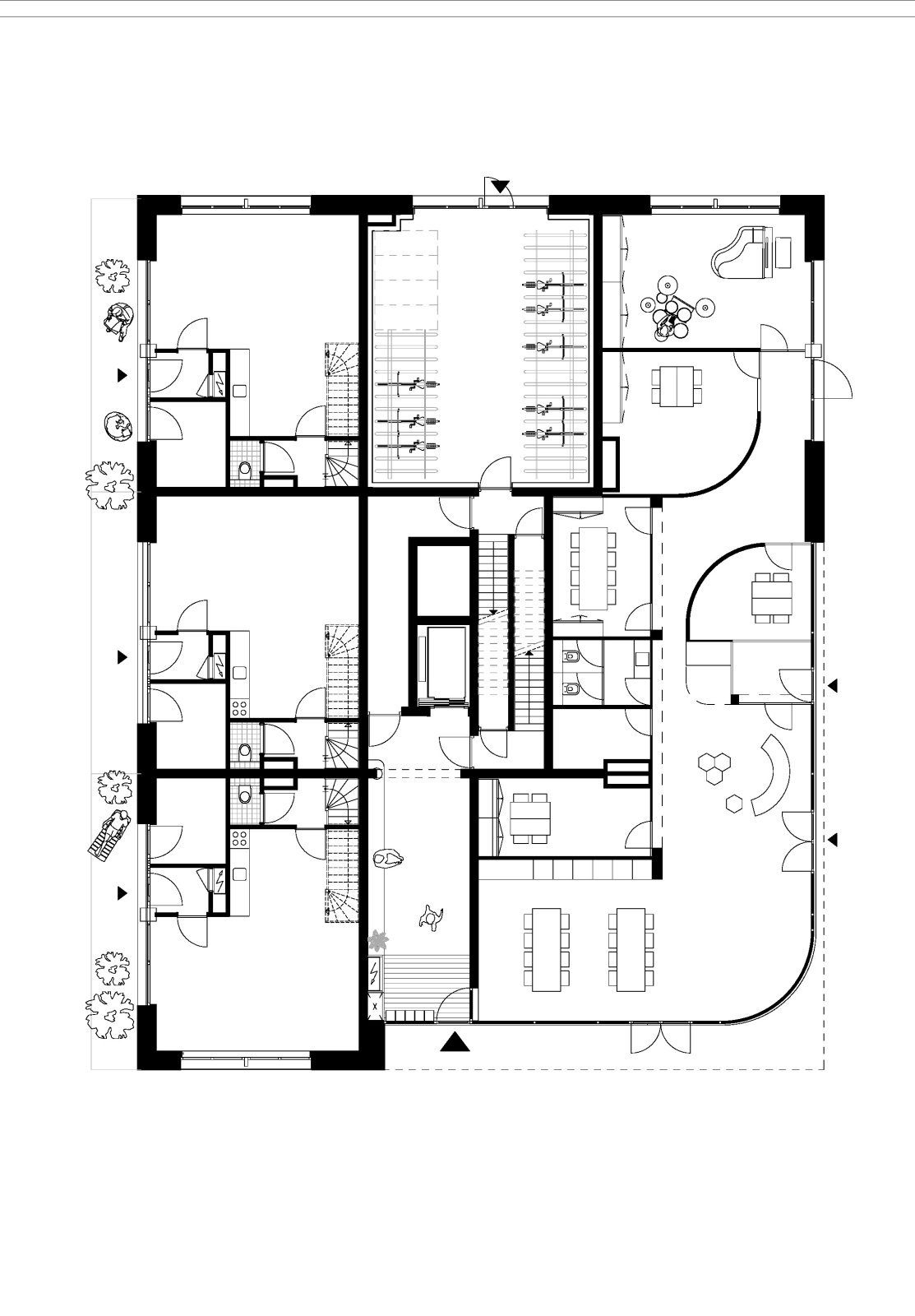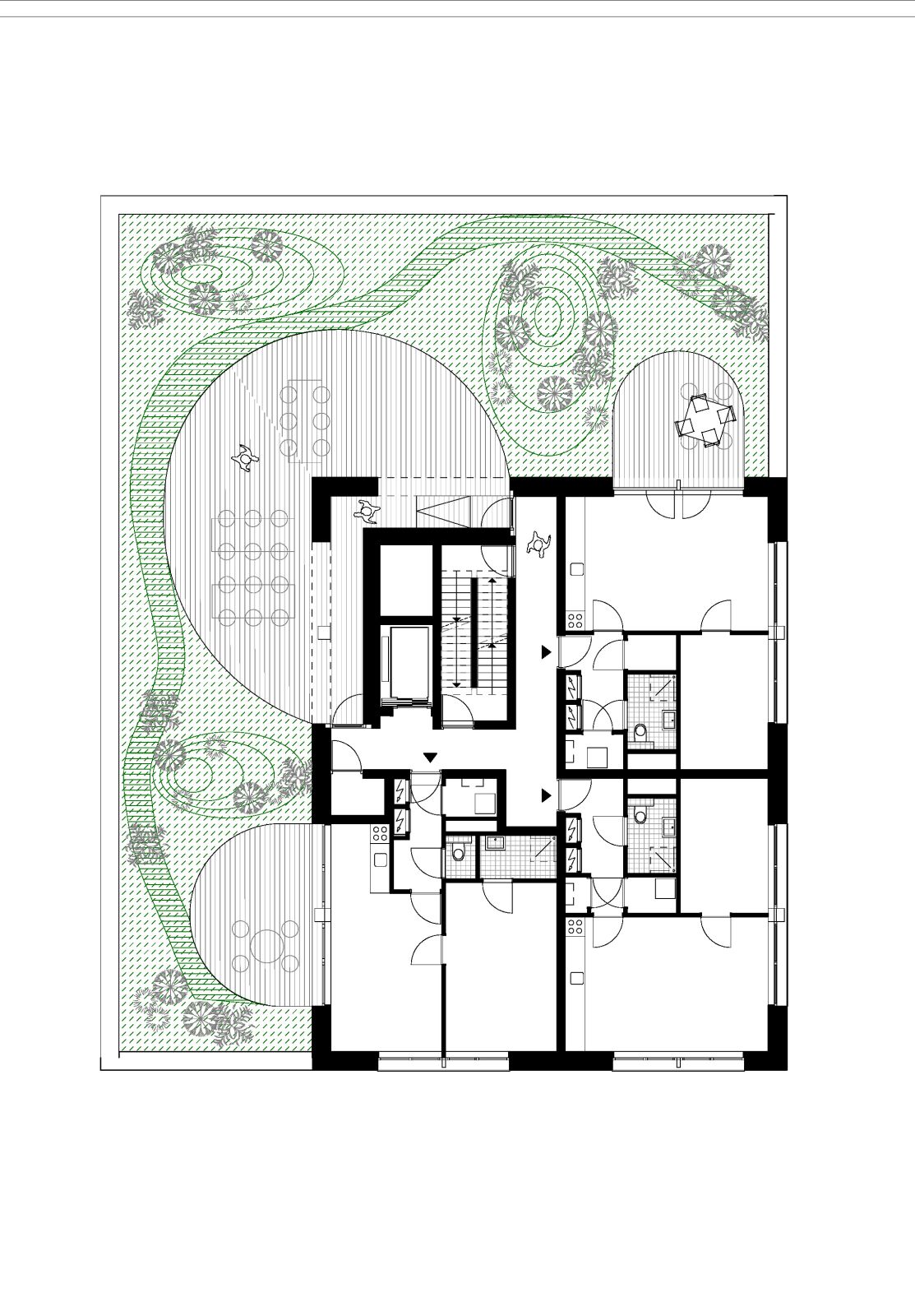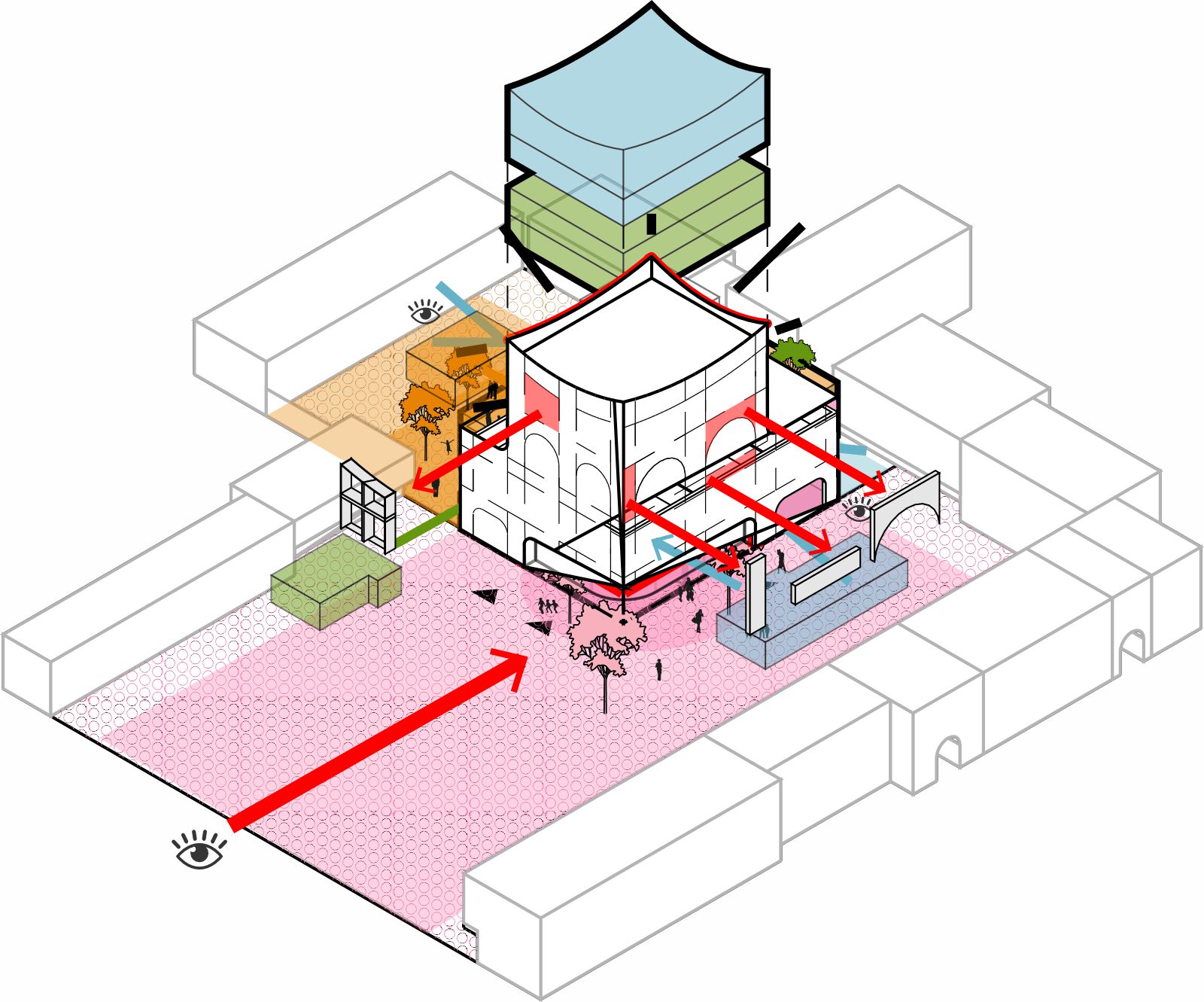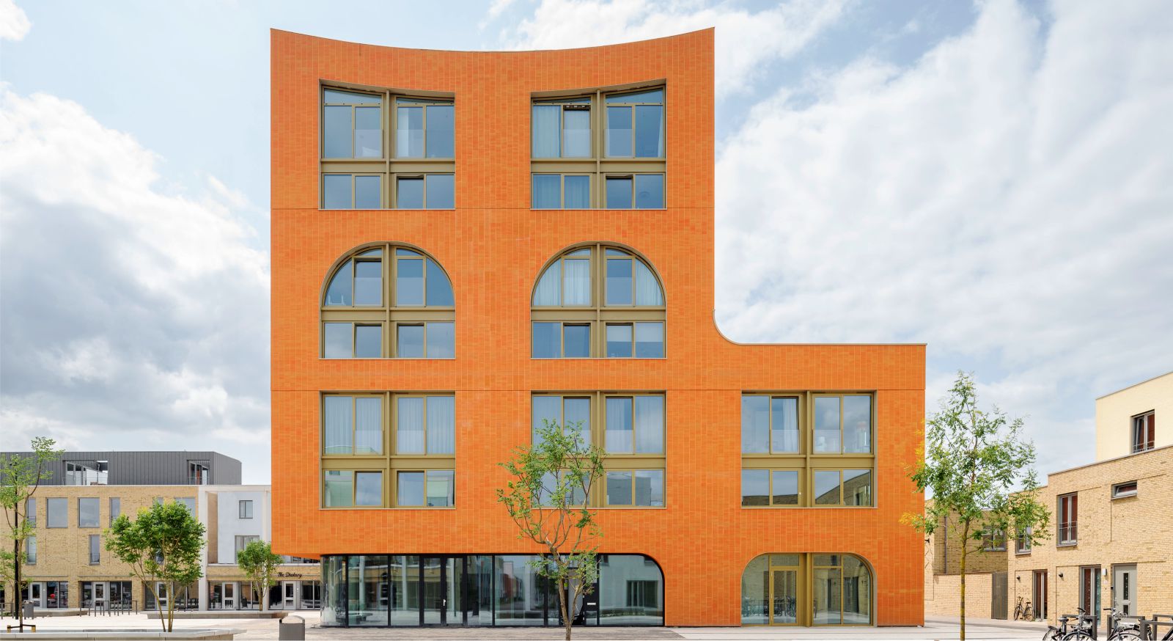Designed by NEXT architects, Waag Woensel-West is a milestone in the redevelopment of Eindhoven’s Woensel-West neighborhood. Once designated as a disadvantaged neighborhood, it is now considered an attractive neighborhood to live and work in. The building is the highlight of the new image projected by the infamous Edisonstraat, the main street of the neighborhood.
It also marks the completion of the new-construction project Plan Celsius based on the unique and affordable Da Vinci modular housing concept. Moreover, the building forms the centerpiece of the new square in the final phase of the redevelopment. The use of the building’s base by the community development initiative BuurtWerkKamer 360 is also an important step for the neighborhood. The objective is to create an easily accessible neighborhood facility that is organized for and by residents.
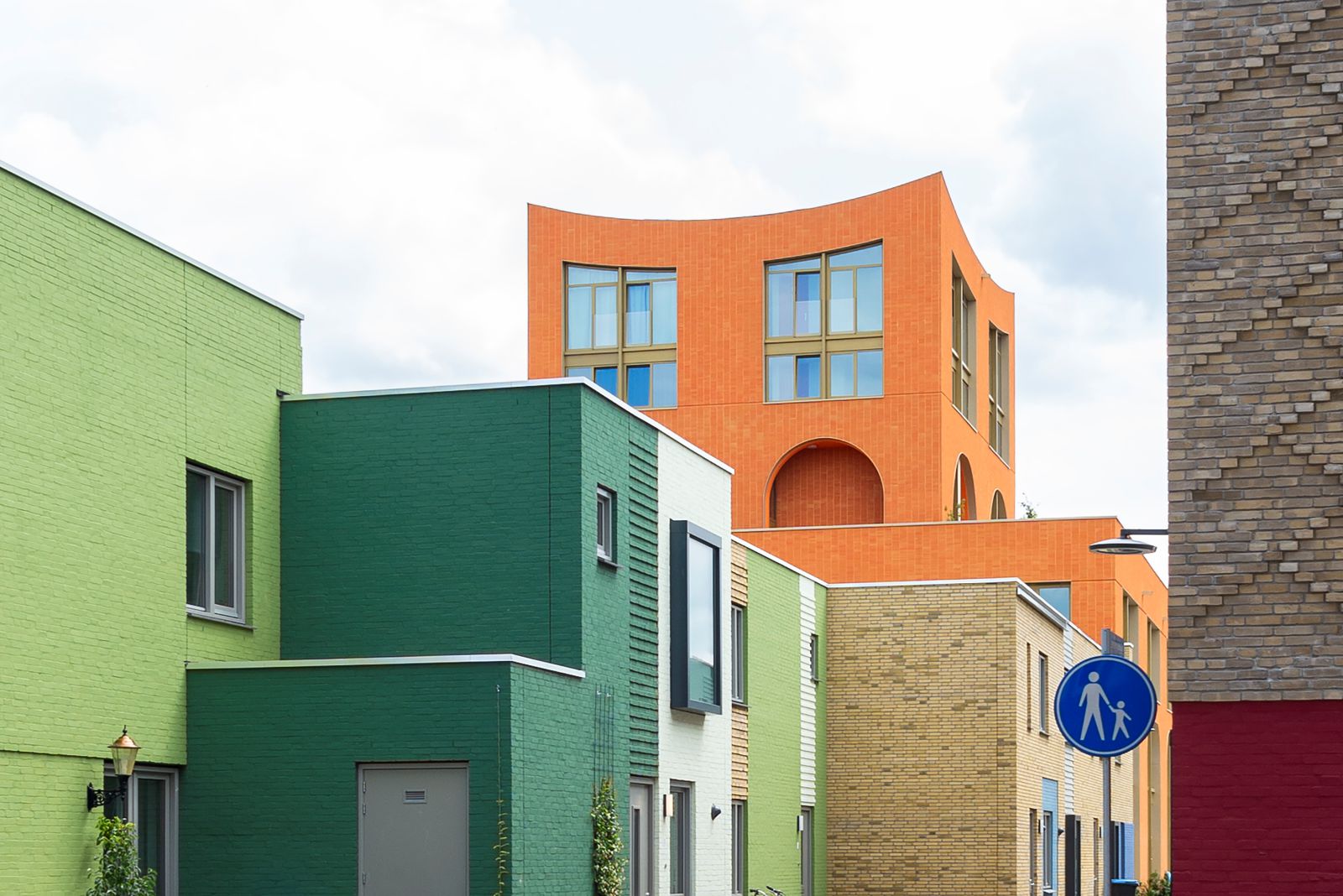
The beginning
The initial plans for the Woensel-West revitalization were drawn up at the start of this century by the different parties involved. The collaboration between the municipality and the housing corporation Trudo initiated a process of joint development that continues to this day. Trudo and the municipality wanted to redevelop the neighborhood together, but with a different approach.
Precedence was given to a community-based approach. This would be combined with the renovation of the houses and expansion of the range of facilities in the neighborhood, such as building a neighborhood school and encouraging small business owners so that Edisonstraat would once again become a lively and attractive street. Investing in the local residents requires a high commitment of people and resources.
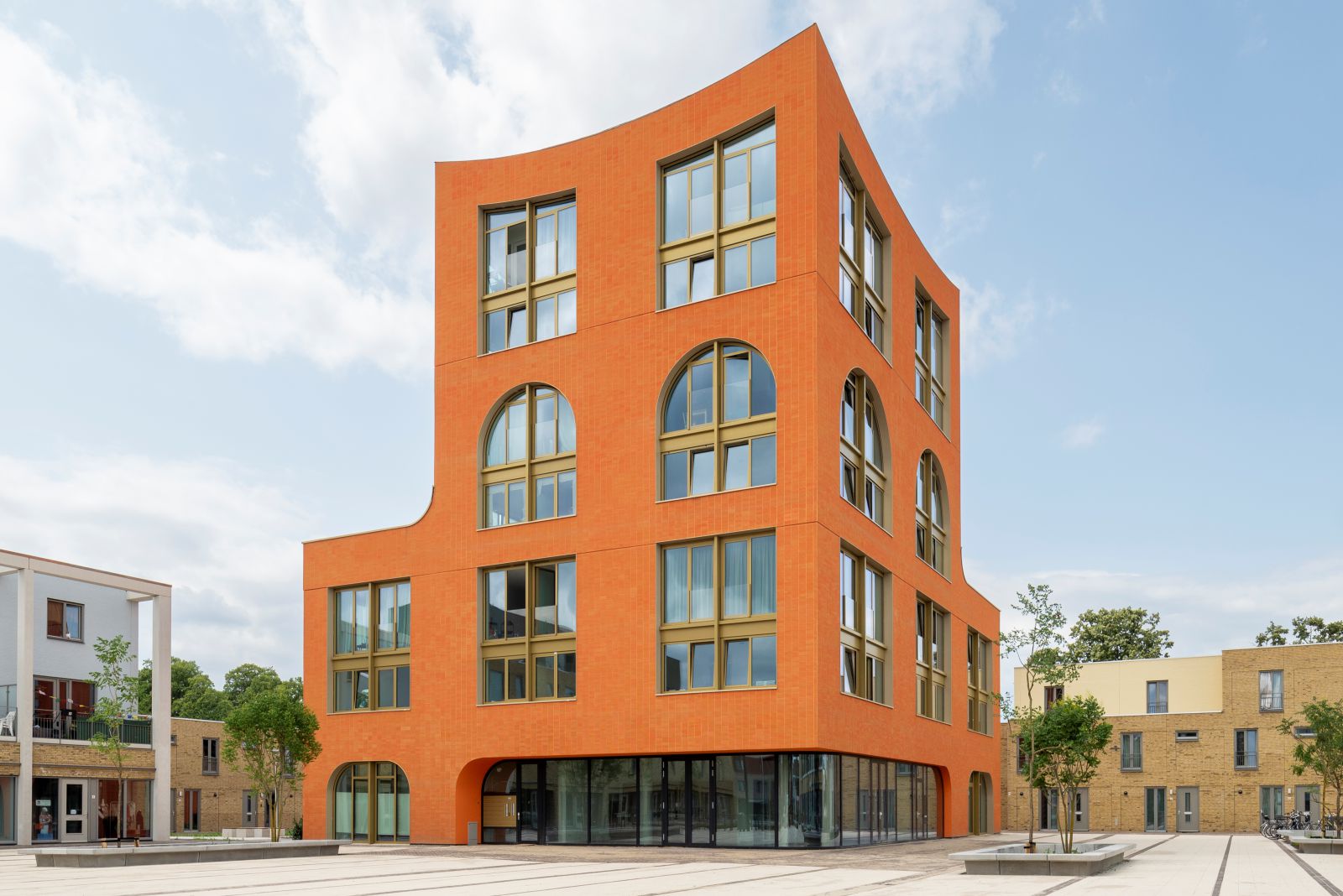
Therefore, those who wanted to help in developing the neighborhood activities were given priority when allocating the public housing units developed by Trudo. All interventions in the spatial structure of the neighborhood had to offer something to the current resident: the primary goal was to invest in the future of the residents. This is in contrast to neighborhood revitalization projects in other neighborhoods in the Netherlands, where development has often led to the displacement of residents.
Unique approach
A unique approach was adopted for redeveloping the Woensel-West area: there was no master plan or end result that had to be worked towards step by step. A flexible approach was chosen, where adjustments could be made continuously and the result was not fixed from the start. A spatial planning vision characterized as ‘Because Tastes Differ’ resulted in a structure that allowed ample room for the development of differences and diversity, which thus reflected the diversity of the residents of the neighborhood.

This also included a wealth of shapes and colors more commonly seen in Mediterranean or even Caribbean regions. In terms of the architecture, this had a liberating effect. The room for adaptation and interim evaluation has ensured a gradual transformation of the neighborhood, where Woensel-West residents and users of the facilities have been closely involved in every step of the process.
Layered
In terms of urban design, what was envisioned was an iconic neighborhood building that is free-standing and ‘omnidirectional’, i.e. with no clear façade orientation. As a historical reference, the inspiration was a weighing house. In reality, a seven-story building is a bit too large and imposing for the site.
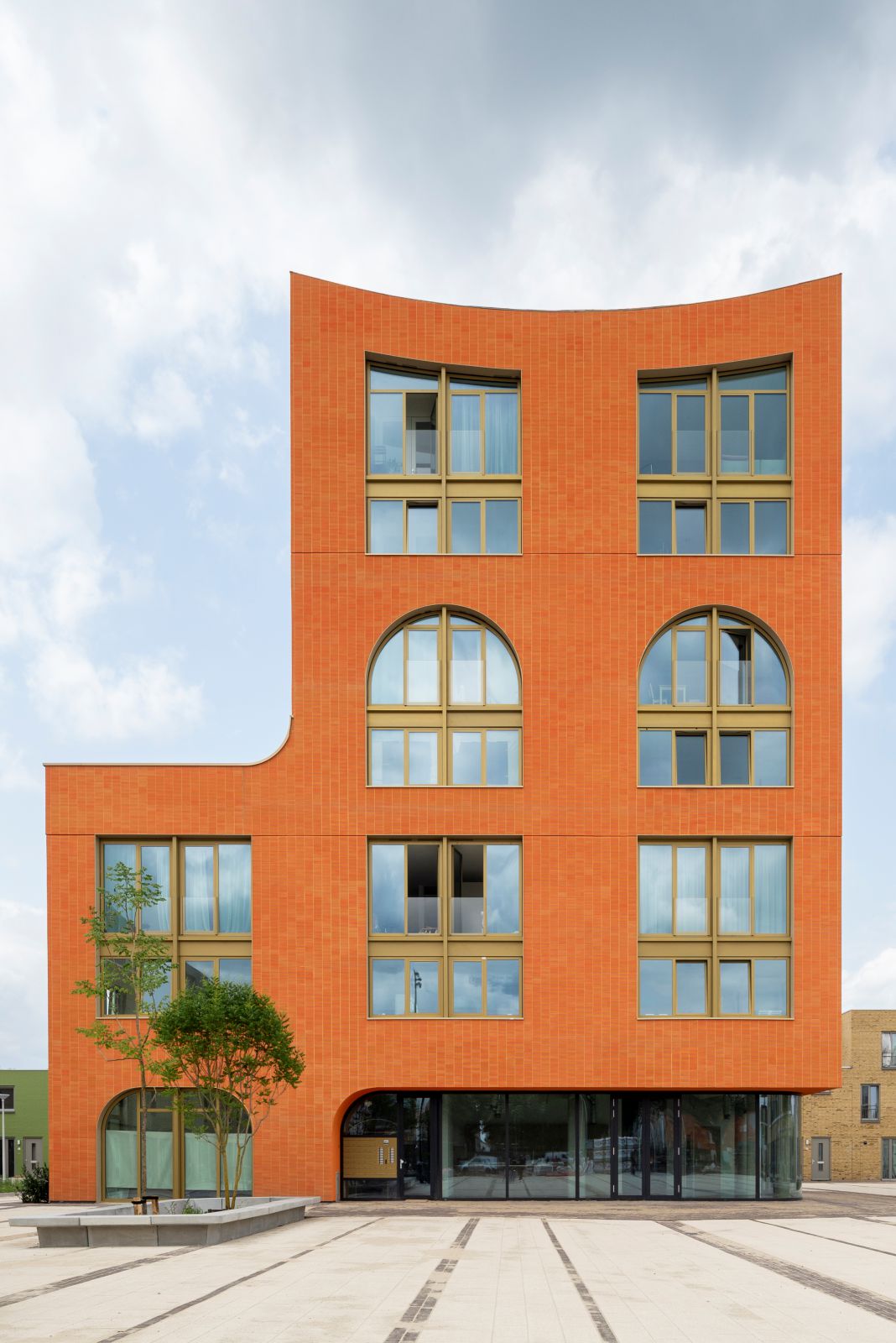
However, a very beautiful sculptural form was created by housing the space for neighborhood activities on the square in a glass building base and by placing a green roof garden on the other side. Waag Woensel-West stands out with its design, colors and materials. In this sense, it fully reflects the diversity of the neighborhood, where half the residents have an immigrant background.
The extra-large windows extending over two floors make the large building look smaller. At the same time, the steel-framed windows reflect the features of the different layers, where the windows have a unique design every two floors. The ground floor houses the space for community activities, which is an inviting meeting place for the entire neighborhood.
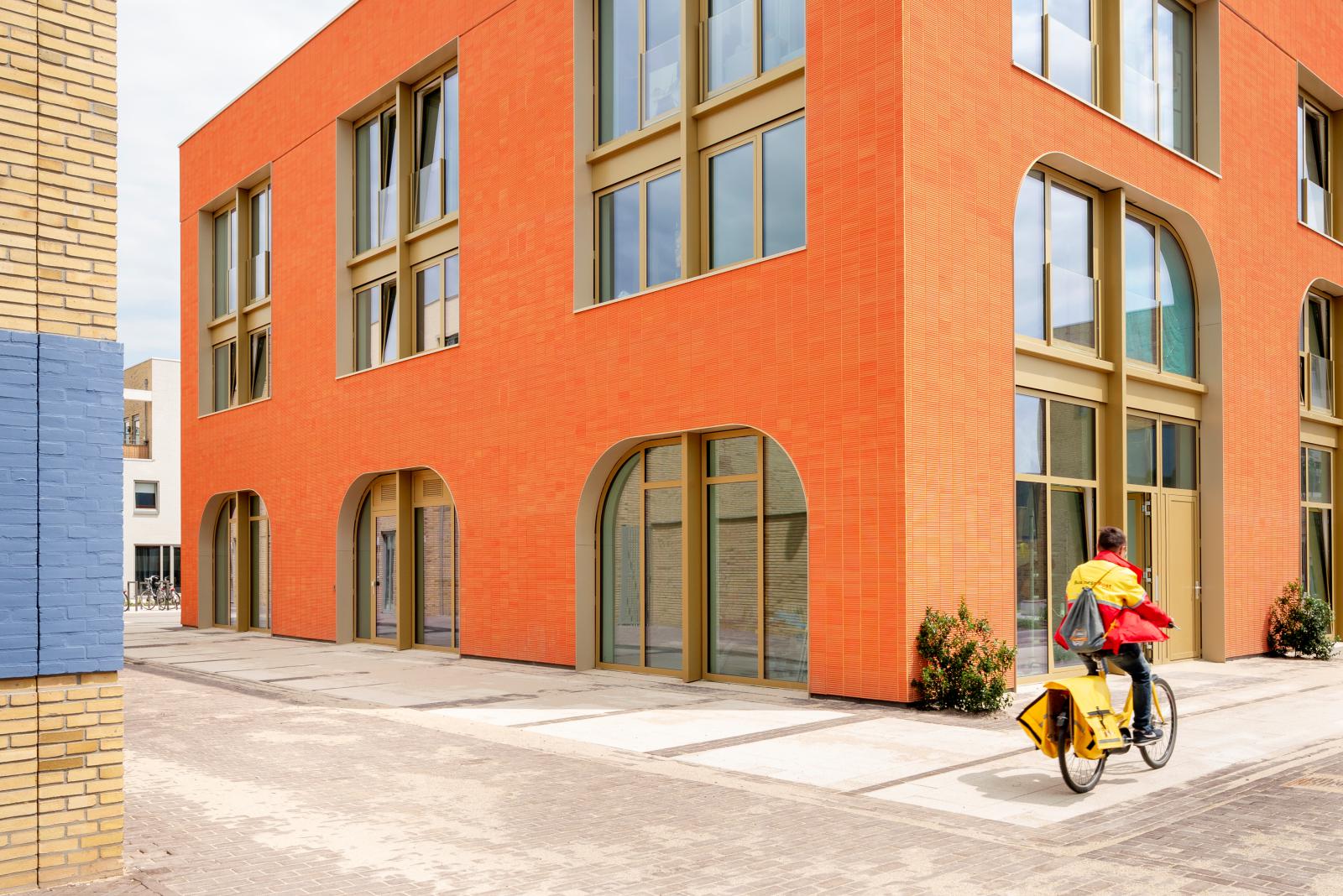
All local residents can come here with their questions, to participate in development activities, or simply to enjoy each other’s company. The duplex apartments are also located on the ground floor. Above them are the corner apartments overlooking the square. The roof terrace on the building’s base offers a shared outdoor living space and, at the top of the tower, there are apartments with views of Eindhoven.
The façade is made of Ecoshapes, a cladding material specially developed as a sustainable alternative to traditional stone façades or stucco. It gives Waag Woensel-West a linear relief, an added accent that makes the building look even more striking and elegant. Waag Woensel-West marks both the culmination of the developments at Woensel-West as well as the start of a vibrant future. Source by NEXT architects.
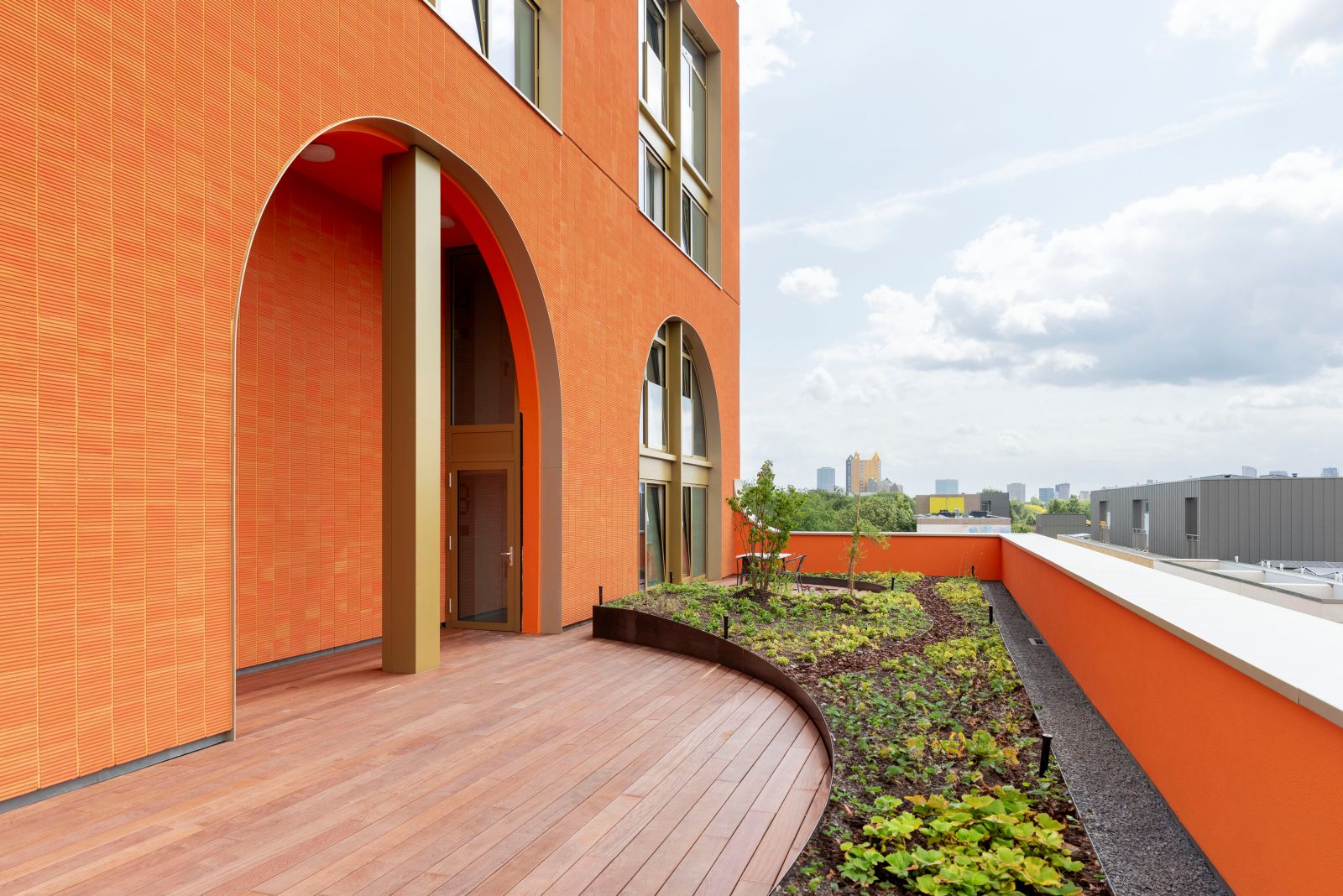
- Location: Eindhoven, Netherlands
- Architect: NEXT architects
- Project Team: Bart Reuser, Marijn Schenk, Michel Schreinemachers
- with Jouke,Sieswerda, Mireia Martin, Marcel Geerdink, Karolina Bihun, Nick Vullings,
- Collaboration: Hurks, Tarra Architectuur & Stedenbouw, Buro Lubbers, Breman, De Twee Snoeken (TO)
- Client: Trudo
- Size: 2.970 m2
- Completed: Sept 2023
- Photographs: Loes van Duijvendijk, Courtesy of NEXT architects
