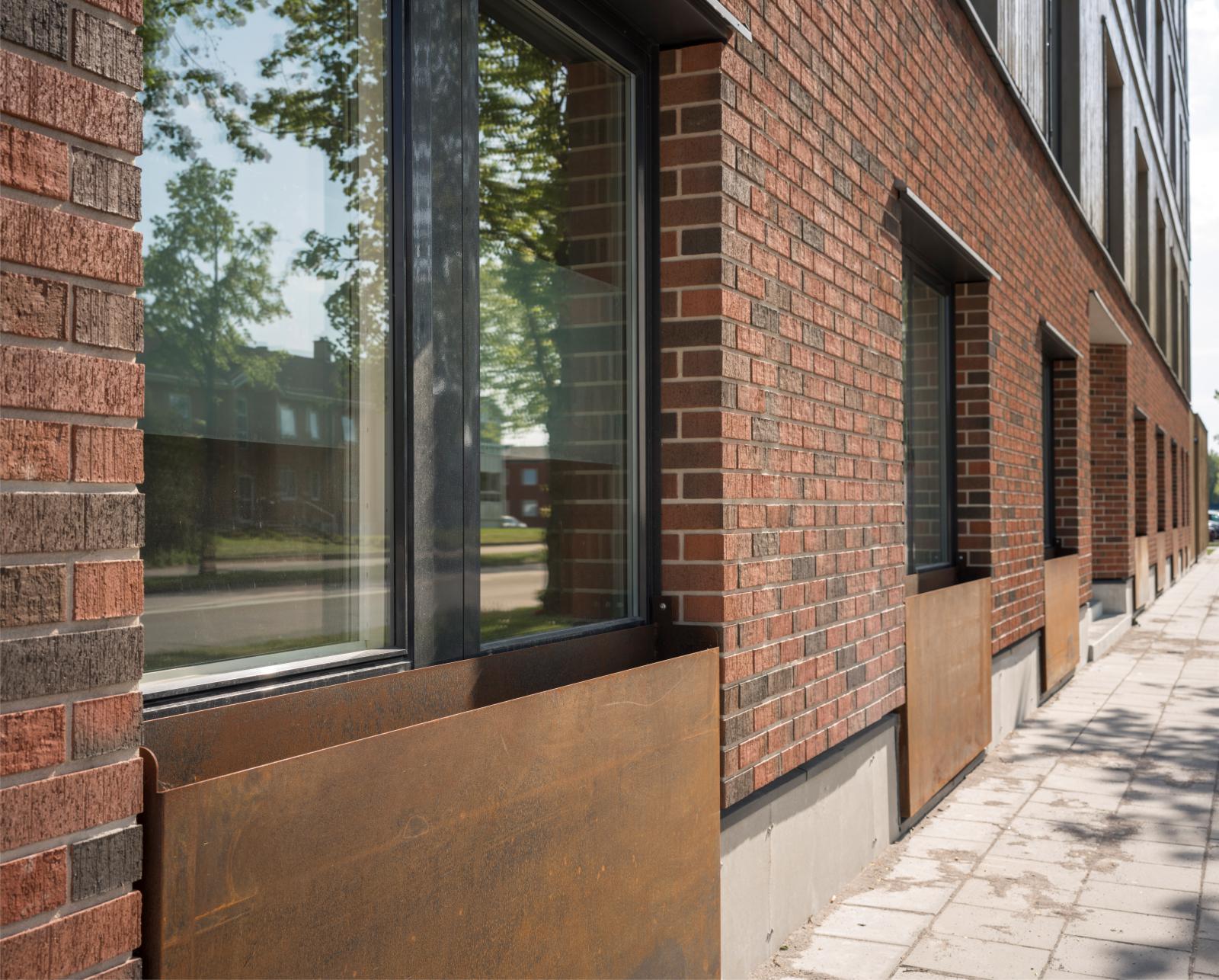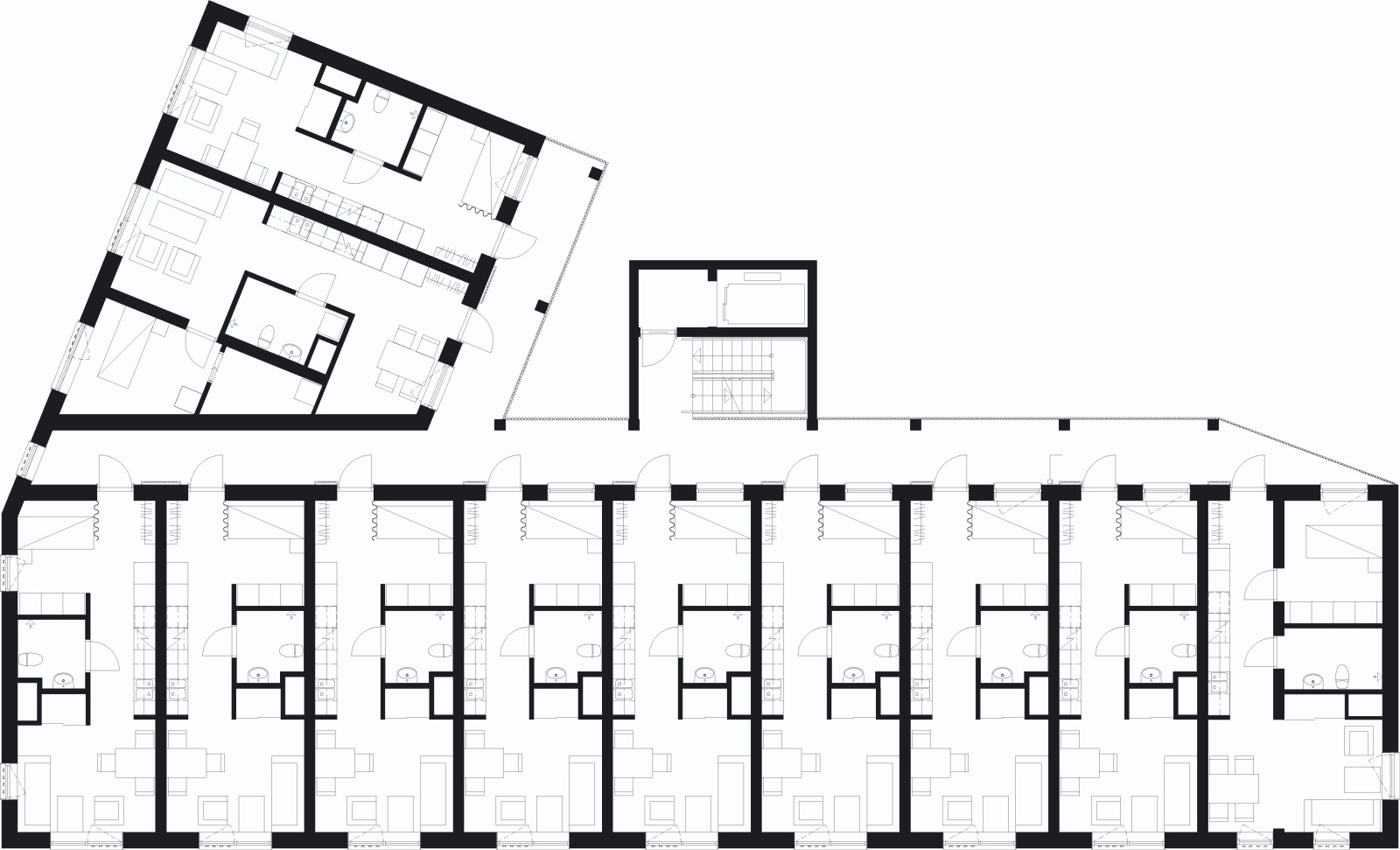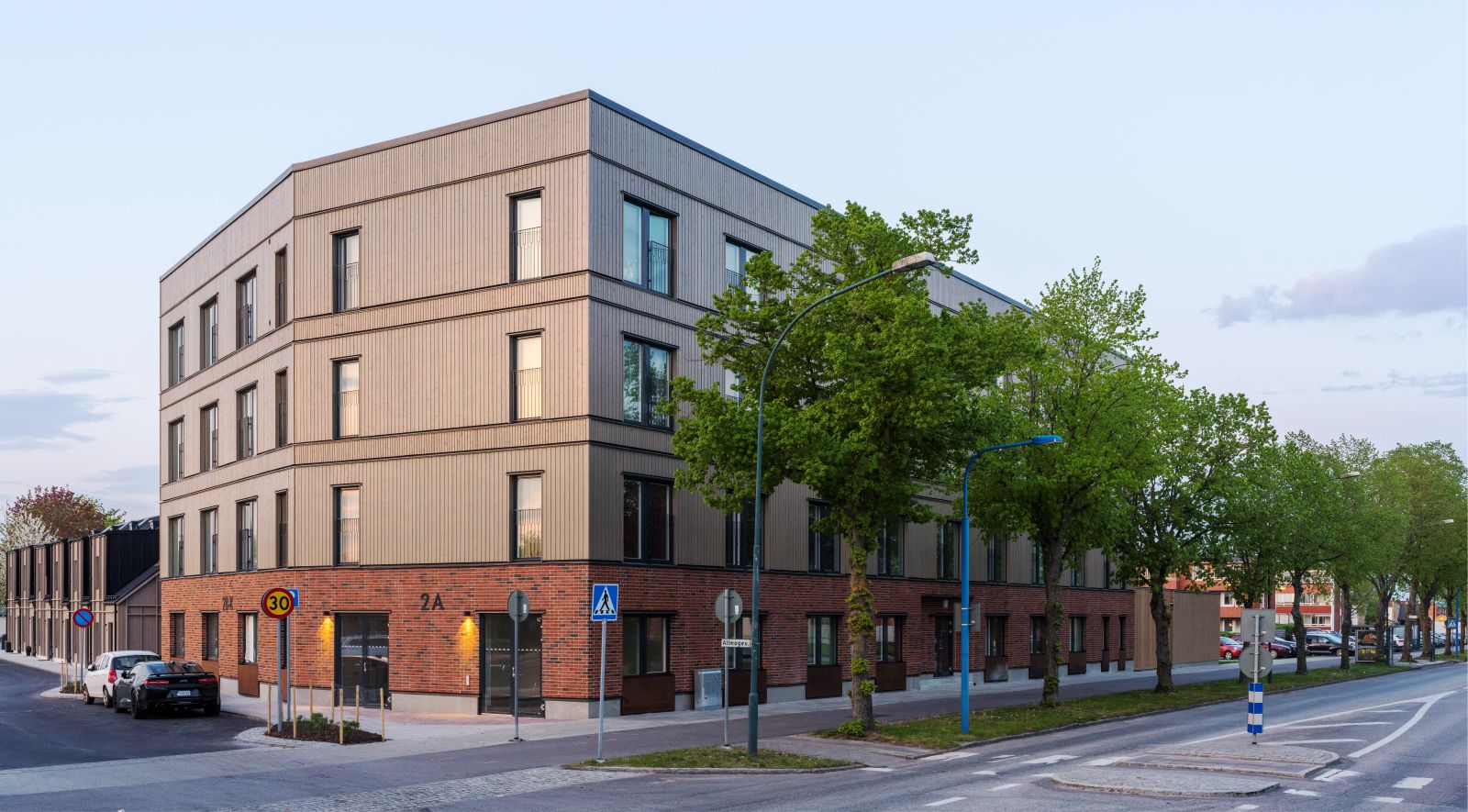In the expanding district of Pilevall, Trelleborg, Sweden. Kaminsky Arkitektur in collaboration with Kian Propertys and Preservia has completed ”Pilspetsen,” a multi-unit residential building consisting of small apartments and a town house block comprising six residences.
These buildings define the streetscape while framing the serene inner courtyard. The multi-unit residential building features strategically placed recessed corners that create a micro square where Engelbrektsgatan and Allmogevägen intersect.
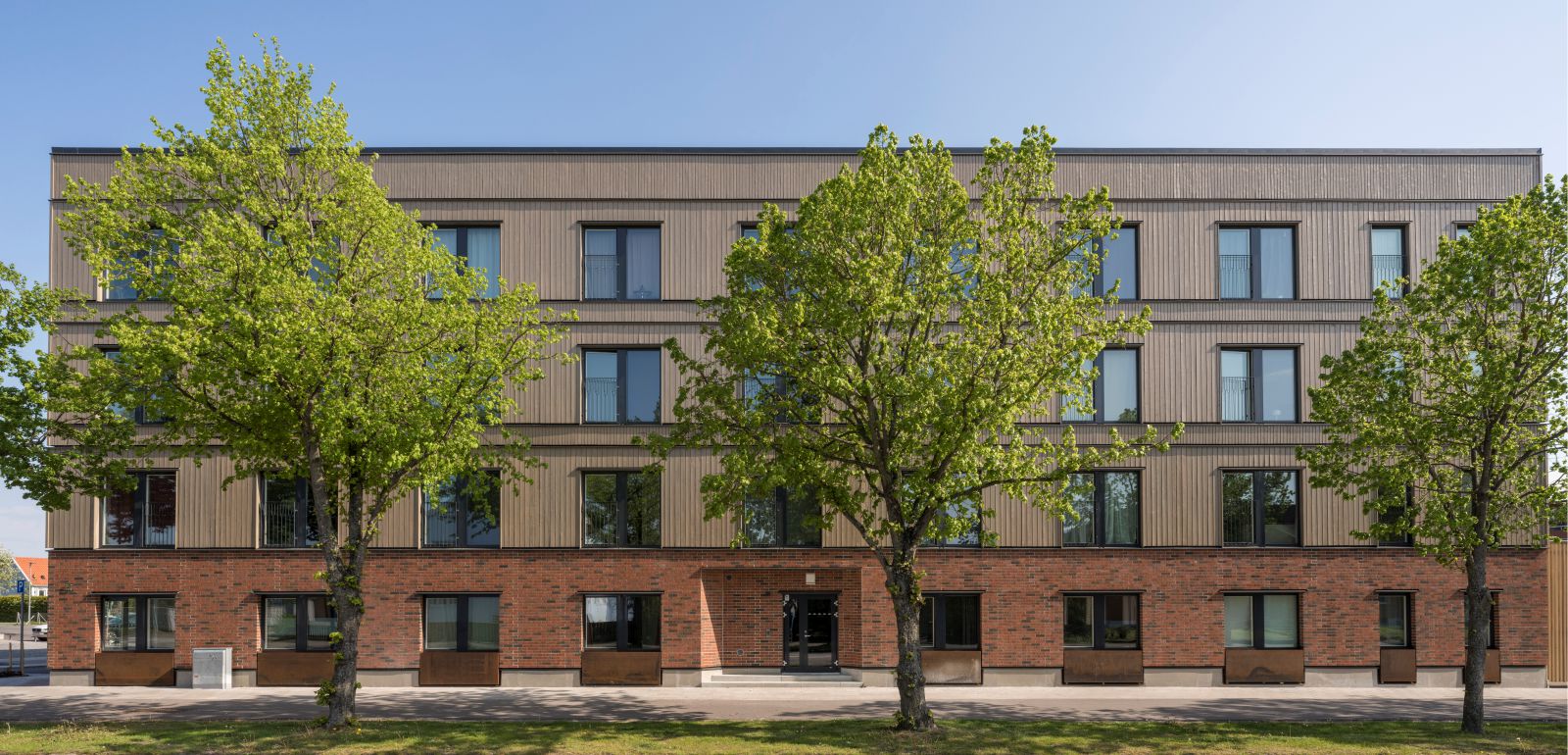
The project emerged as a winner in a land allocation competition announced by Trelleborg Municipality in 2020. The jury’s rationale states that the town house development and the multi-unit residential building function as a unified entity, sharing a high architectural design
concept.
The surrounding park environment adds significant value with its meandering footpath and greenhouse. The greenery on the facades and the solar panels on the roof also contribute environmentally friendly elements to the area.
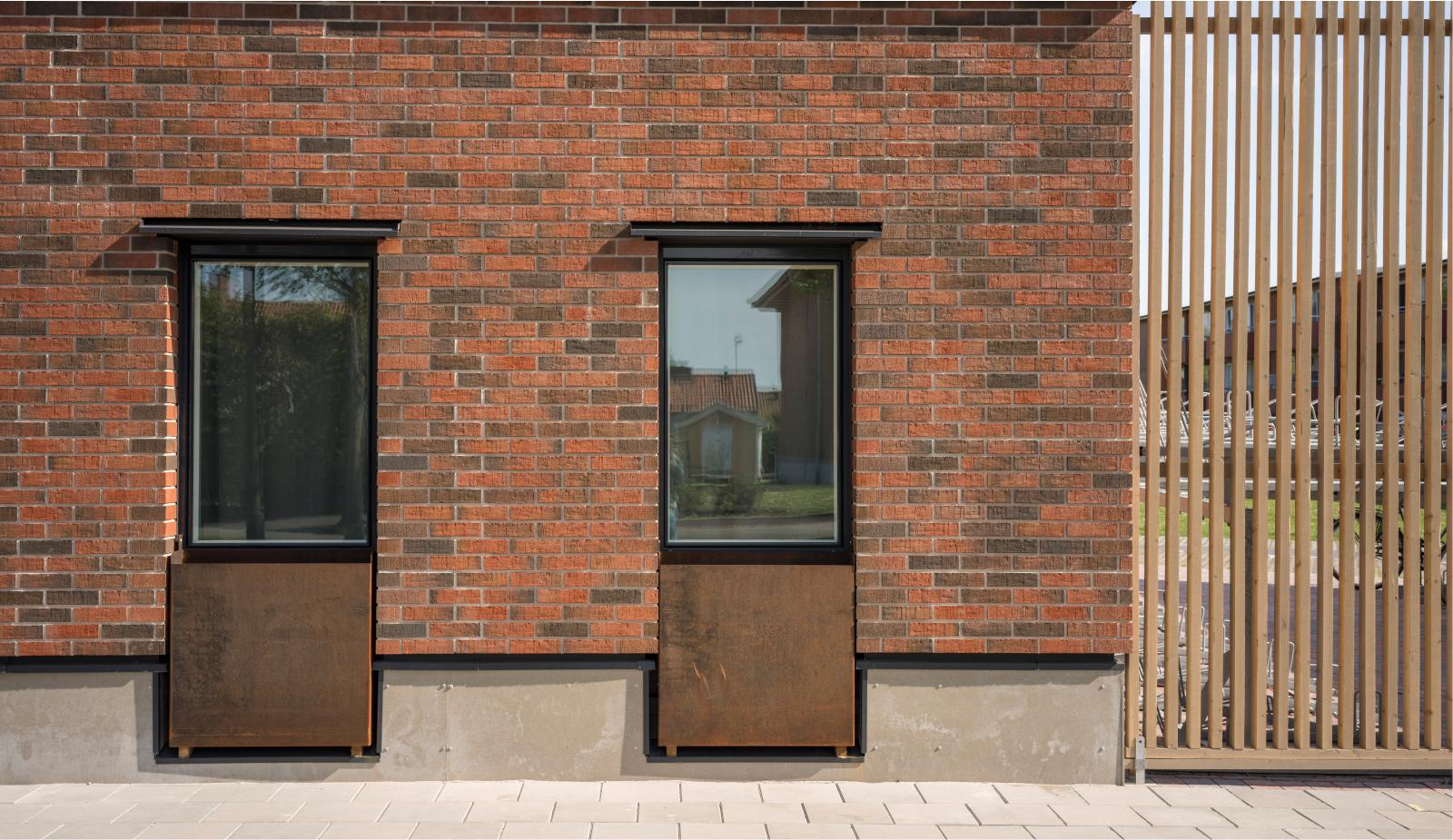
The variation in the corner house’s ground floor, featuring integrated cultivation boxes, a café, and a main entrance facing Engelbrektsgatan, creates a lively and inviting street environment.
The building’s wooden facade has a distinct horizontal division that serves as both an aesthetic design choice and a representation of the building’s prefabricated room modules in timber construction.
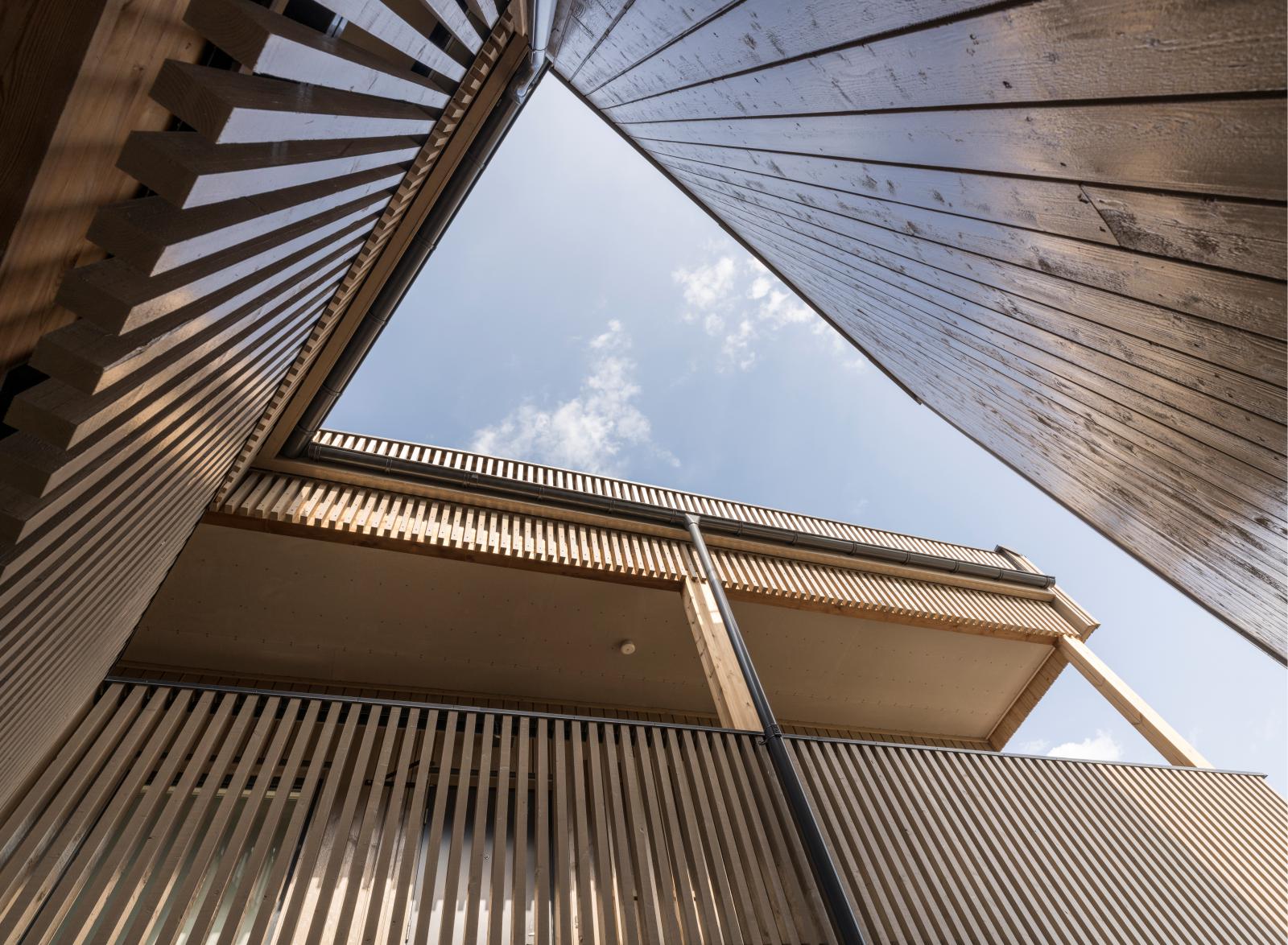
In a contrasting composition, the base is adorned with brick, adding not only a sense of weight to the structure but also further defining the character of the street space.
By combining brick and wood, the project also relates to the area’s traditional architecture. Source by Kaminsky Arkitektur.
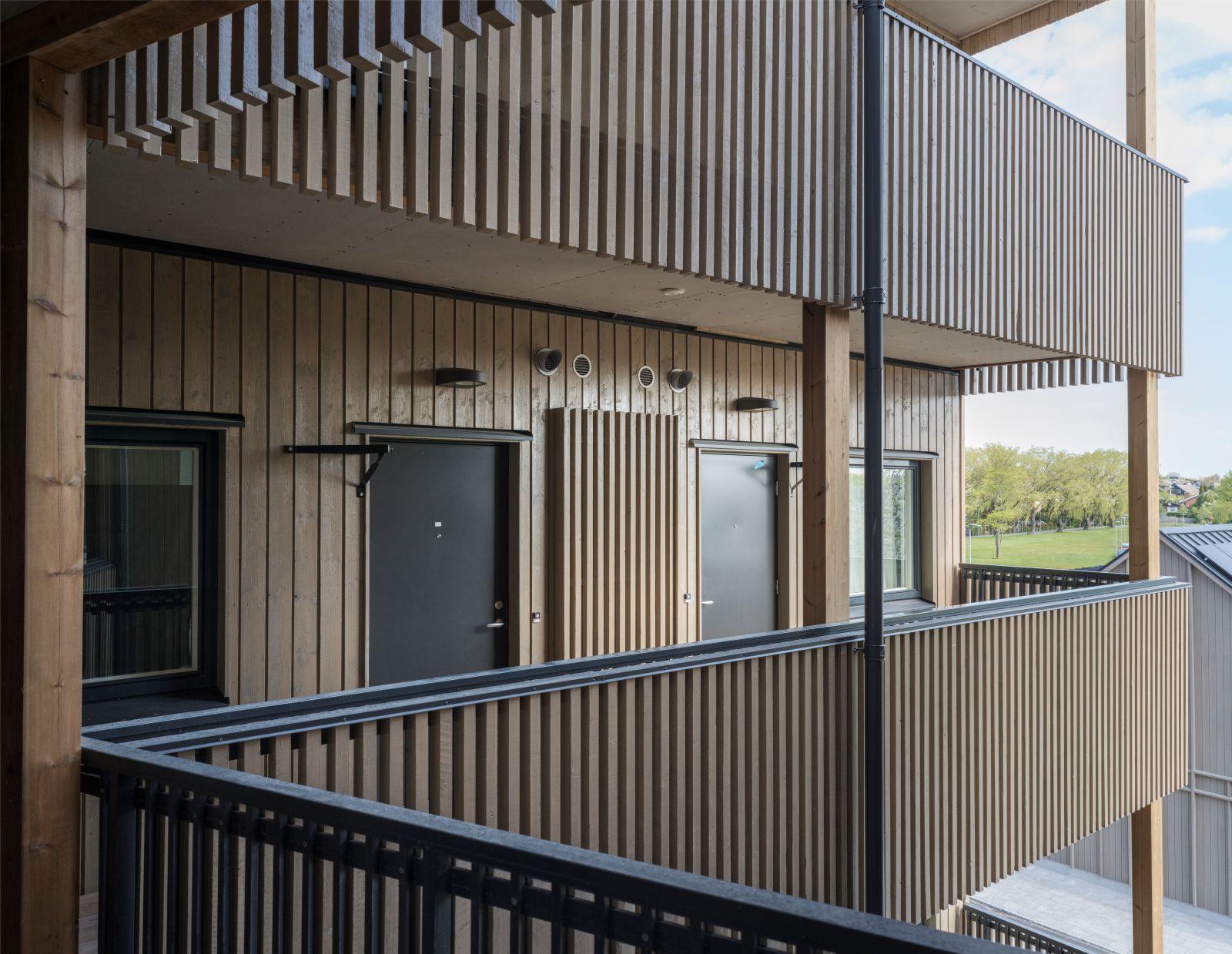
- Location: Pilevall, Trelleborg, Sweden
- Architect: Kaminsky Arkitektur
- Project Team: Joakim Kaminsky, Sara Olsson, Albin Pettersson Bråthe, Mikael Rehnmar
- Client: Kian Properties and Preservia
- Year: 2023
- Photographs: Andreas Hylthén, Courtesy of Kaminsky Arkitektur
