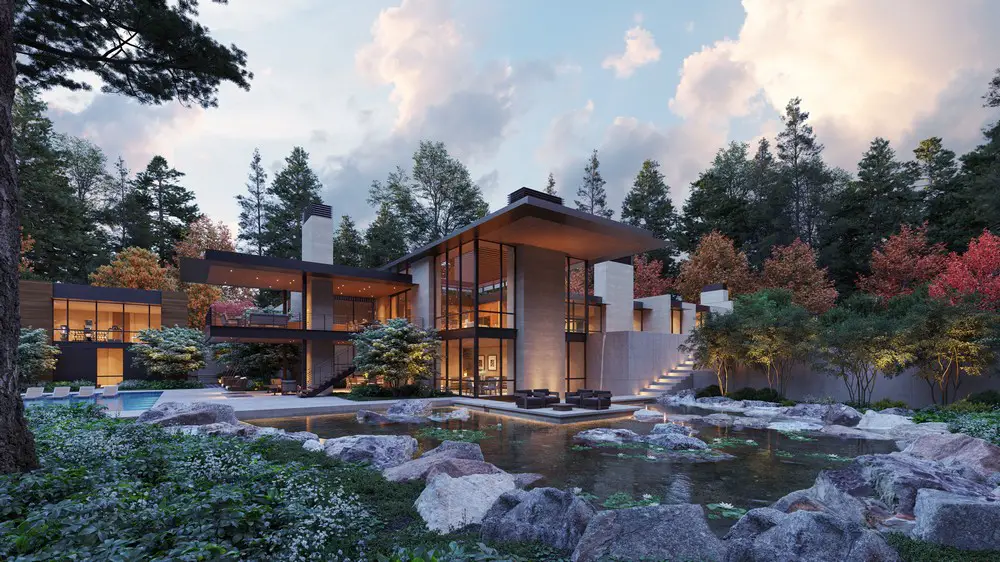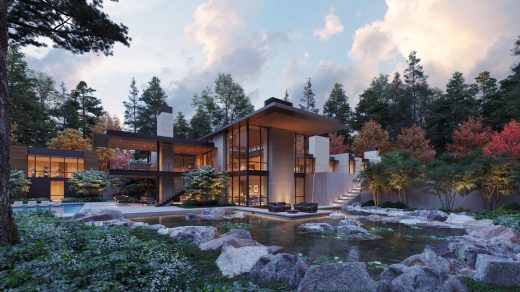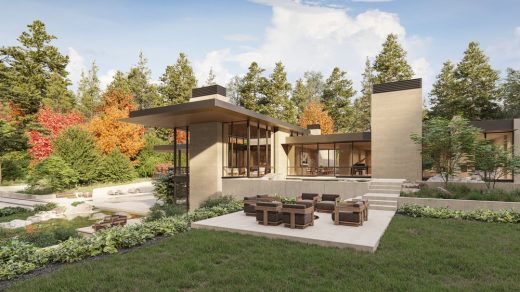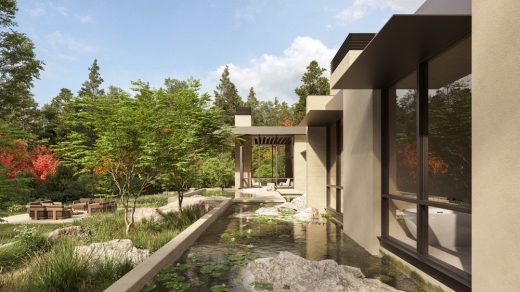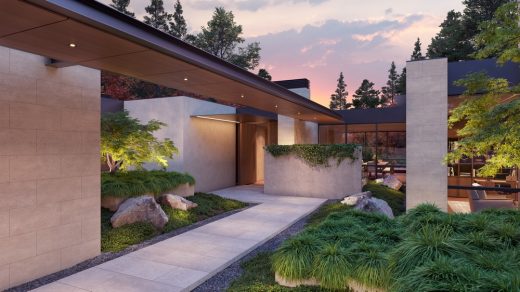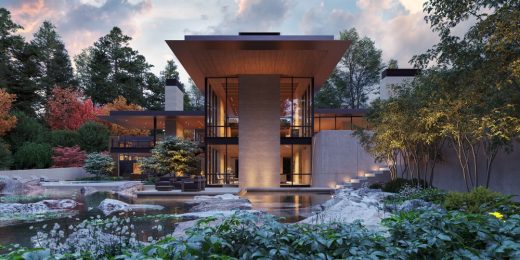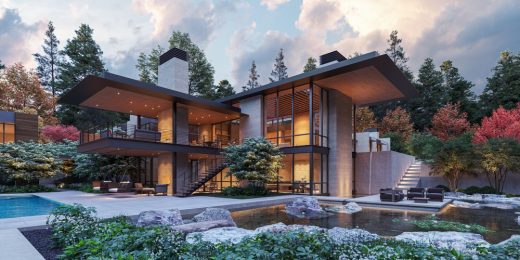6Acres Residence, Redmond, Washington State Concept Building Project, North American architecture images
6Acres Residence, Redmond, Washington
July 25, 2023
Design: Kor Architects
Location: Redmond, Washington State, USA
Renderings: 3DQ
6Acres Residence, WA
6Acres embodies contemporary Northwest architecture through its reverence for its surroundings, embrace of naturally elegant materials, and clean structural expression. Situated on an extraordinary estate with several existing traditional-style buildings, including an adjoining pool house, the 18,194-square-foot home was designed to extend the contact between living space and landscape through transparency and erosion of mass.
The building itself has a low, horizontal profile, punctuated by concrete chimneys that introduce verticality without dominating the airspace. An enclosed entry courtyard creates a sense of mystery and a meditative interstitial space, while further in, a repetition of vistas reveal the topography of the site and its abundance of earth and sky.
An architectonic water feature on one level spills into an organic feature below, calling back to the natural beauty of the site.
6Acres Residence in Redmond, Washington State – Building Information
Architecture: Kor Architects – https://waechterarchitecture.com/
Design team
Matthew Kent, AIA, Principal
Brie Nakamuara, Project Architect
Joseph Daniele, Project Designer
Project team
Interior Design: Gregory Carmichael
Contractor: TOTH Construction
Civil Engineer: D.R. Strong Consulting Engineers, INC
Structural Engineer: Swenson Say Faget
Mechanical Engineer: Franklin Engineering
Geotechnical Engineer: PanGeo
Landscape: Alchemie Landscape Architecture
Lighting: Brian Hood Lighting
Acoustical Engineer: SoundSense acoustic consulting & design
Building Science Consultant: RDH
Renderings: 3DQ
6Acres Residence, Redmond, Washington State images / information received 250723
Location: Redmond, Washington, USA
Washington Architecture
Washington Architectural Projects – architectural selection from e-architect below:
Everett Grand Avenue Pedestrian Bridge, Everett
Design: LMN Architects
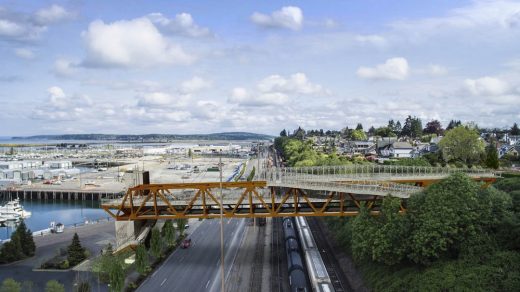
image Courtesy LMN Architects
Construction Photography Credit: Adam Hunter/LMN Architects
Everett Grand Avenue Pedestrian Bridge
Bailer Hill Residence, Friday Harbor, Washington, USA
Architects: Prentiss + Balance + Wickline
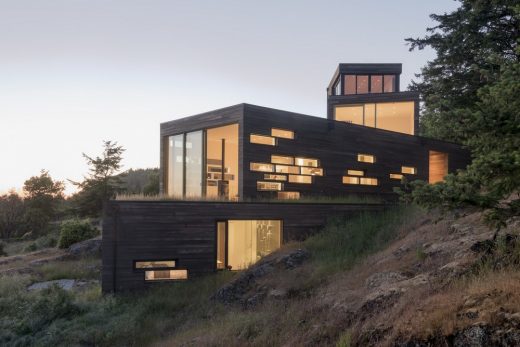
photography : Eirik Johnson
Residence at Friday Harbor
North Bay House, San Juan Island, Washington, USA
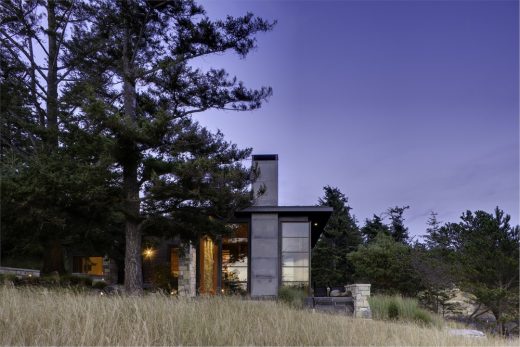
photograph : Jay Goodrich
House on San Juan Island
Washington State University Visitor Center
USA Architecture
American Architecture Links – chronological list
Comments / photos for the 6Acres Residence, Redmond, Washington State designed by Kor Architects page welcome

