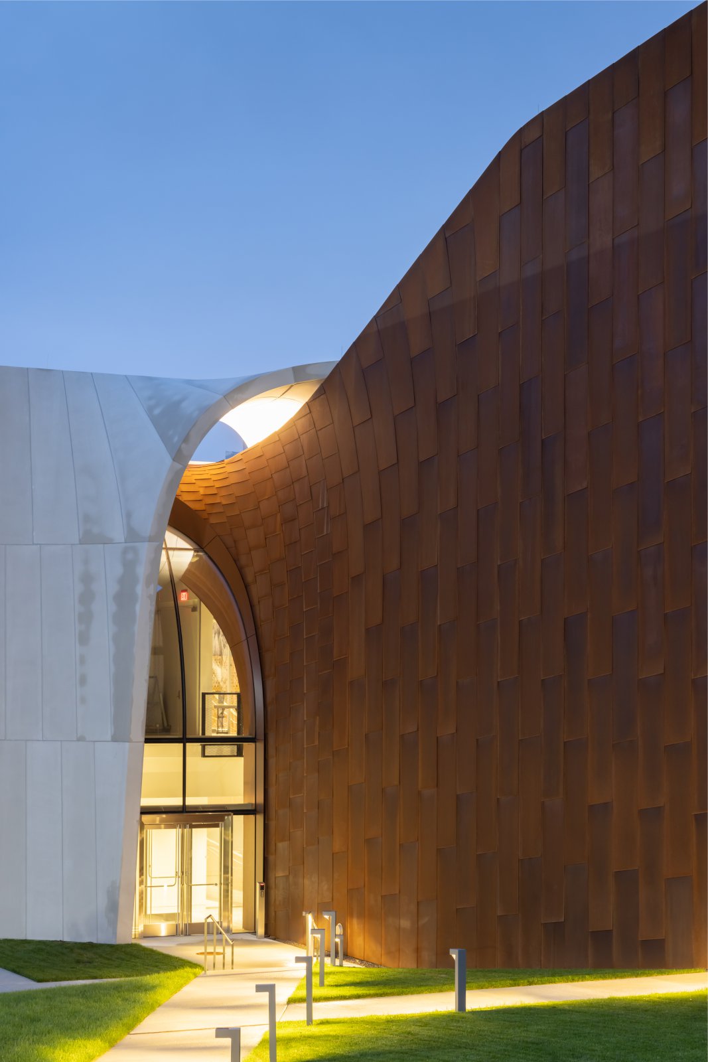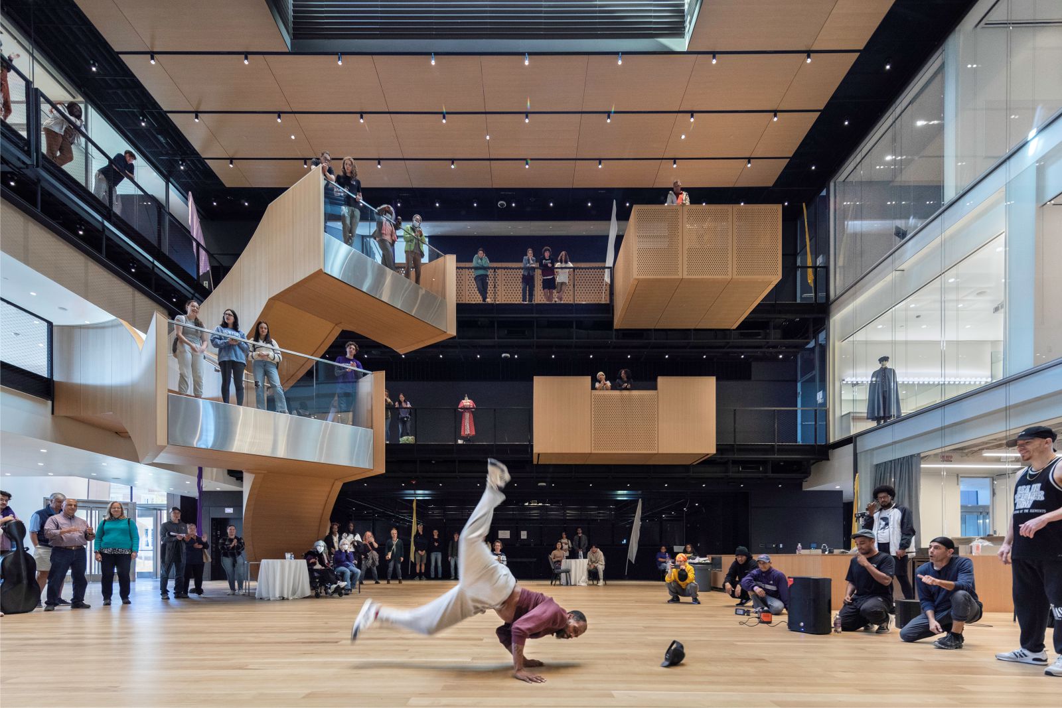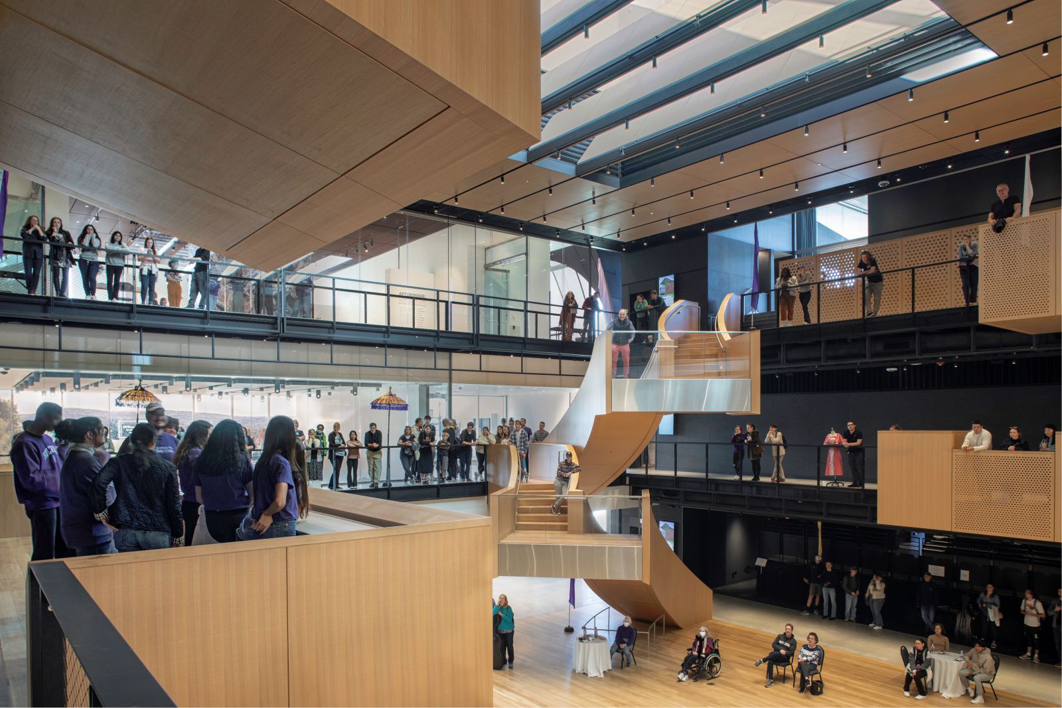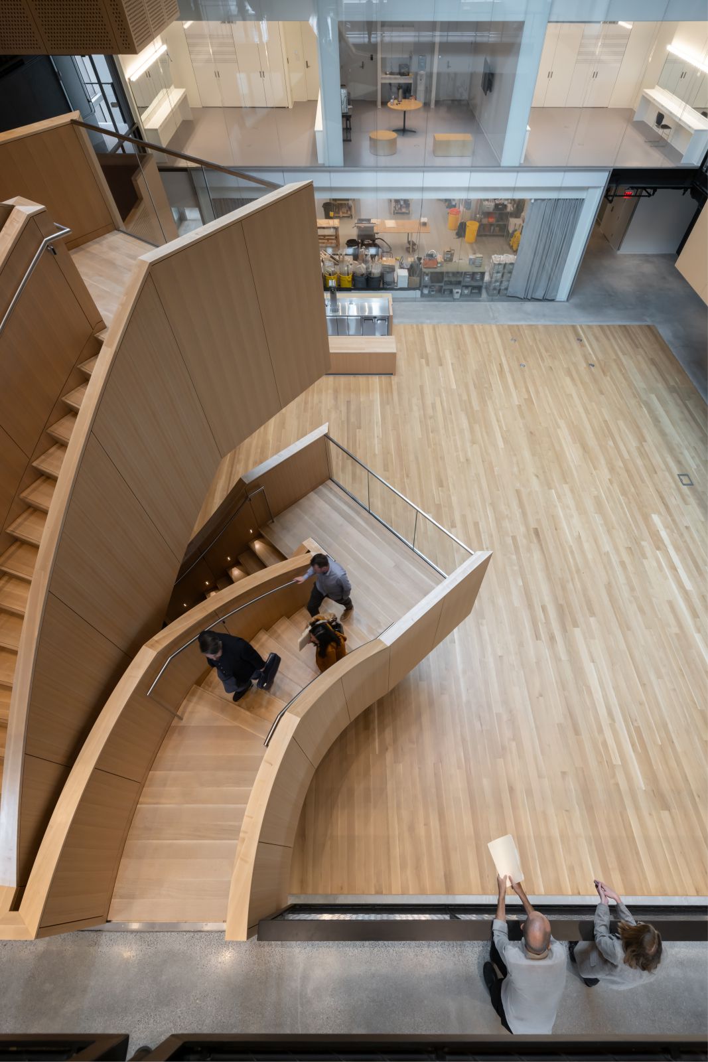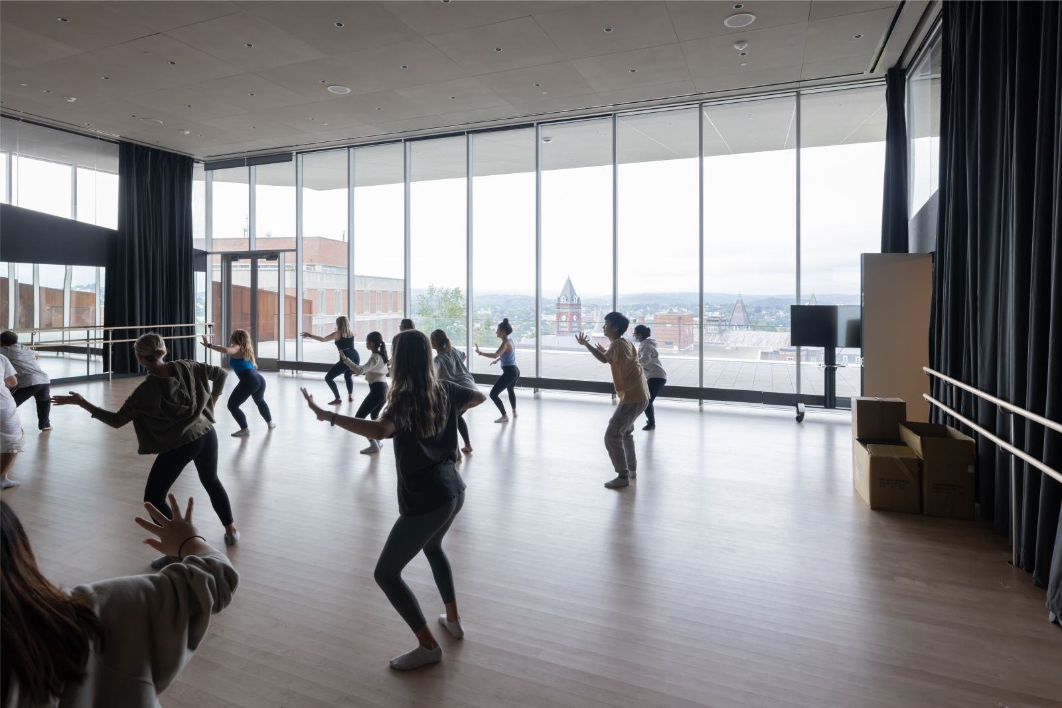Construction on the Prior Performing Arts Center at the College of the Holy Cross is complete, and the building is in use by the campus community. The performing arts center is a multipurpose cultural center that includes the Luth Concert Hall, a 400-seat proscenium theater; as well as the Boroughs Theatre, a 200-seat flexible studio space, and the relocated Iris and B. Gerald Cantor Art Gallery.
The 84,000-square-foot, $110-million facility is designed by New York-based Diller Scofidio + Renfro (DS+R), a renowned design studio whose practice integrates architecture, the visual arts, and the performing arts. The building is named for lead donor and alumnus Cornelius B. Prior, Jr. ’56, whose cornerstone gift is the largest gift in support of the arts that Holy Cross has received.
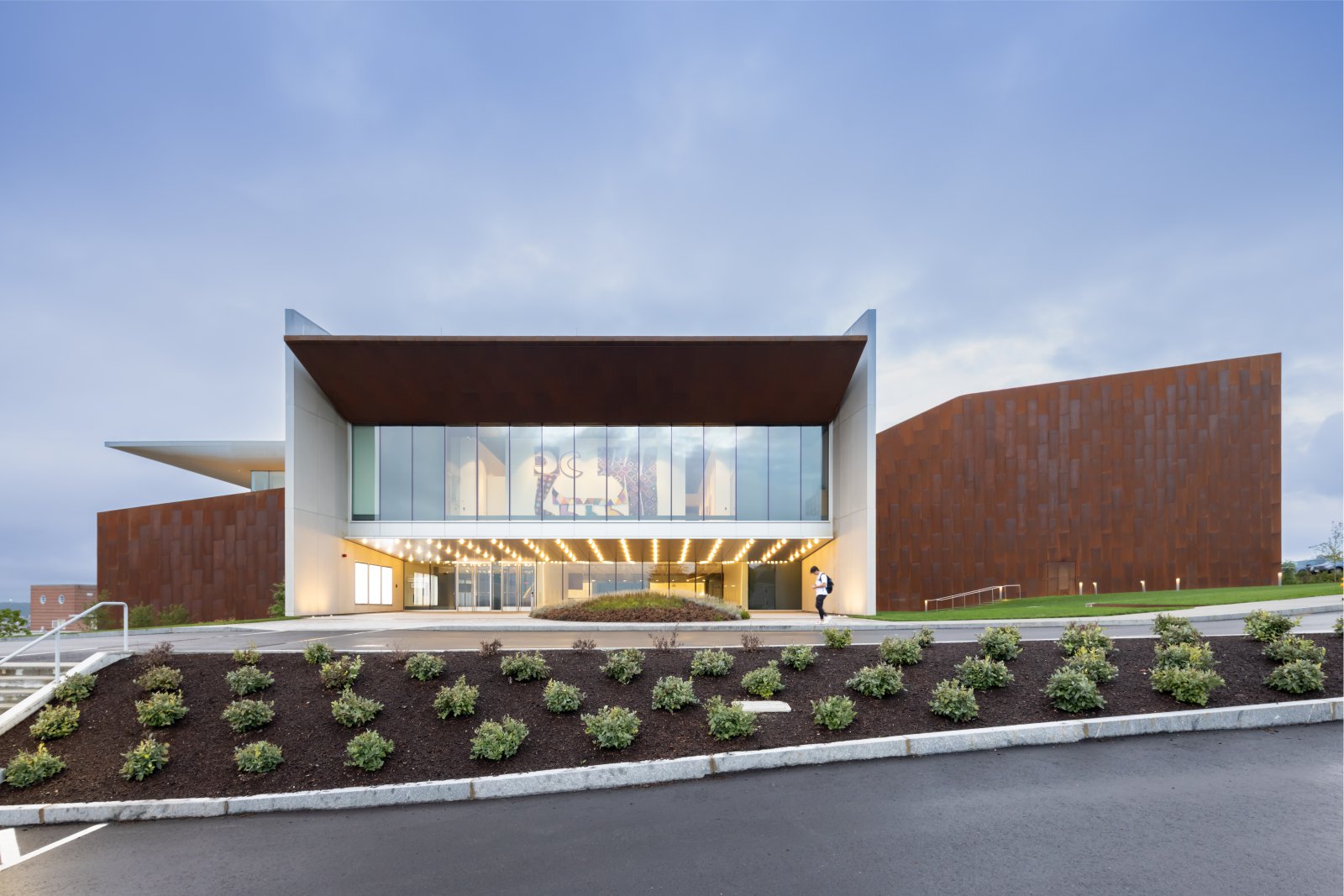
DS+R has designed the performing arts center to be an incubator for multidisciplinary learning and creativity, offering a space for the arts that would be accessible to all members of the community at Holy Cross, in Worcester, and beyond.
A physical manifestation of Holy Cross’ commitment to the arts and an integral part of the college’s academic experience, the performing arts center will support creative collaboration among faculty and students across all academic disciplines.

The building is in active use, with many classes taking place inside the center. Visible from one of the main public entries to the building, the Iris and B. Gerald Cantor Art Gallery will present a new commission by contemporary artist Justine Hill ’08, as well as an exhibition of recent work by faculty artists opening September 10, 2022.
Major inaugural performances at the performing arts center will take place in December, including the world premiere of a new violin concerto composed by Professor Osvaldo N. Golijov, performed by Johnny Gandelsman and The Knights, and commissioned by Holy Cross and Prior.

The center will serve as home to Holy Cross’ distinguished faculty of the performing arts. They and their creative works have received worldwide acclaim and have been celebrated with recognition such as a Guggenheim Fellowship, a MacArthur Genius Award, three Grammy awards, numerous international prizes for composition and performance, and multiple grants from federal and regional organizations.
Says Holy Cross President Vincent D. Rougeau, “The Prior Performing Arts Center will elevate our Jesuit liberal arts tradition—fostering creativity and collaboration, communicating across barriers of language, class, and culture, and experiencing together the wonders of beauty, reflection, discovery, and discernment.

The performing arts center provides our faculty, students, and staff with a venue that befits their extraordinary vision and collective talents, and is a powerful tribute to the College’s belief that creative and performing arts enhance learning across all academic disciplines.”
Charles Renfro, partner at DS+R and lead designer for the performing arts center, says, “The new Prior Performing Arts Center is an uncommon commons. The building is uniquely perched on a hill overlooking the campus and Worcester, yet straddles the intersection of multiple cross-campus paths.

While its world-class facilities provide a singular new home for Holy Cross’ performing arts students, its atrium invites the broader student body to participate in casual and unscripted creative activities.
The building’s dual identity is also expressed in its materials, which are tough and industrial without sacrificing warmth and comfort. We’re excited for the performing arts center to welcome students and faculty into a new kind of space for Holy Cross—one that puts intersectionality, inclusion, and interdisciplinarity at its heart.” Source by Diller Scofidio + Renfro.

- Location: Worcester, Massachusetts, USA
- Architect: Diller Scofidio + Renfro
- Partner-in-Charge: Charles Renfro
- Executive Architect: Perry Dean Rogers
- Contractor: Dimeo Construction
- Acoustics & Audio/Visual: Jaffe Holden
- Civil Engineer: Nitsch Engineering
- Code Consultant: Code Red Consultants
- Cost Estimator: Dharam Consulting
- Foodservice Consultant: Colburn & Guyette
- Geotechnical: Haley Aldrich
- Hardware Specifications: Campbell-McCabe, Inc.
- IT/Security: Shen Milson & Wilke
- Landscape Architect: Olin
- Lighting: Tillotson Design Associates
- MEP/FP Engineer: Altieri Sebor Wieber
- Specifications: Construction Specifications, Inc.
- Structural Engineer: Robert Silman Associates
- Sustainability: Transsolar
- Theater Planning: Fisher Dachs Associates, Inc.
- Owner: College of the Holy Cross
- Area: 84,000-square-foot
- Construction Cost: $110 Million
- Year: 2022
- Photographs: Iwan Baan, Brett Beyer, Courtesy of Diller Scofidio + Renfro
