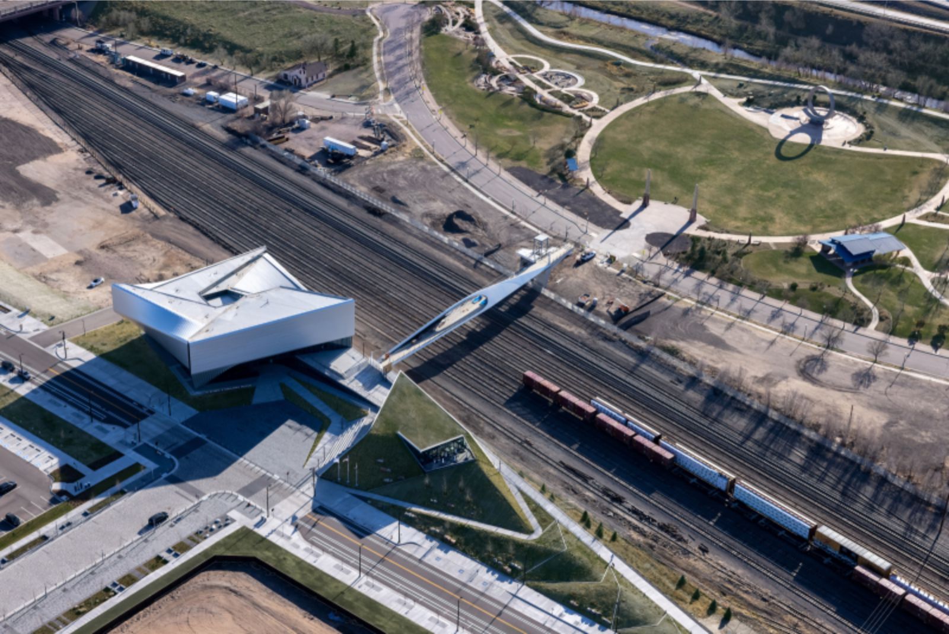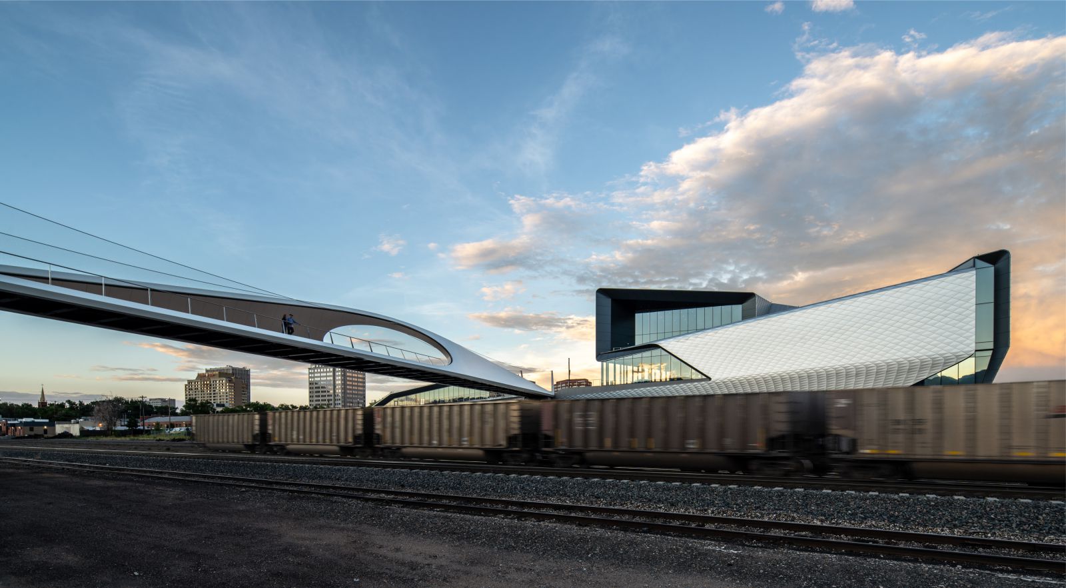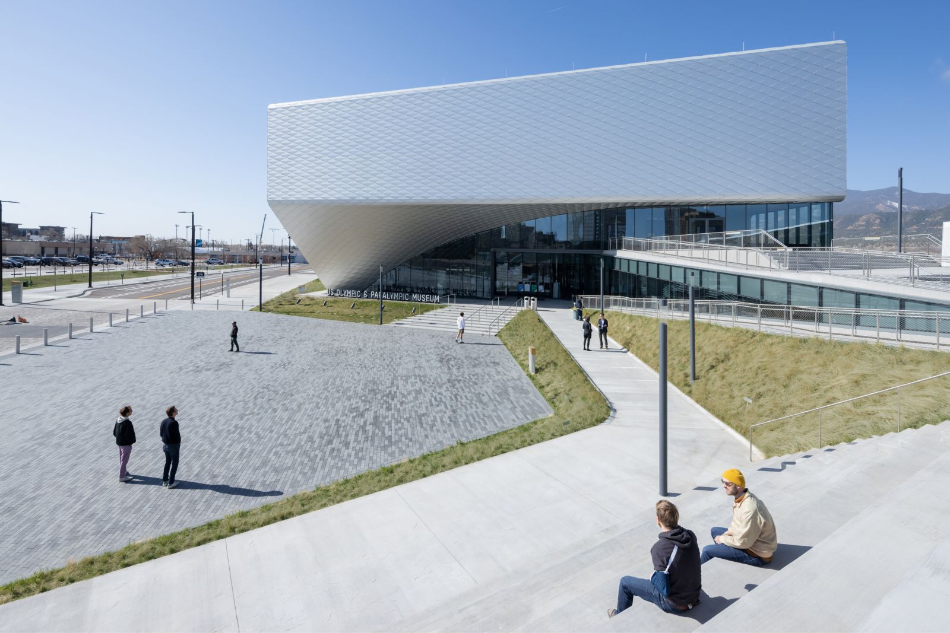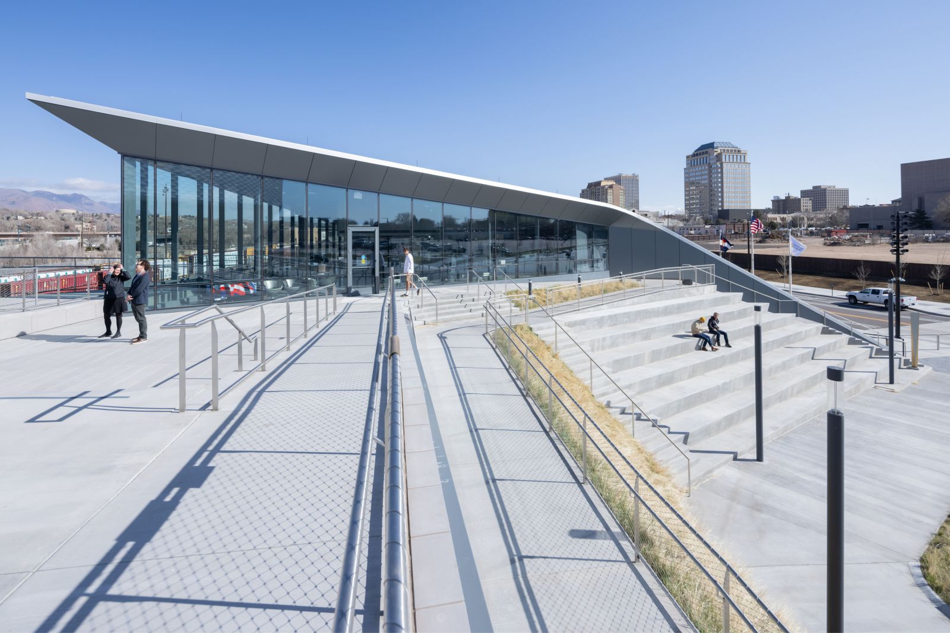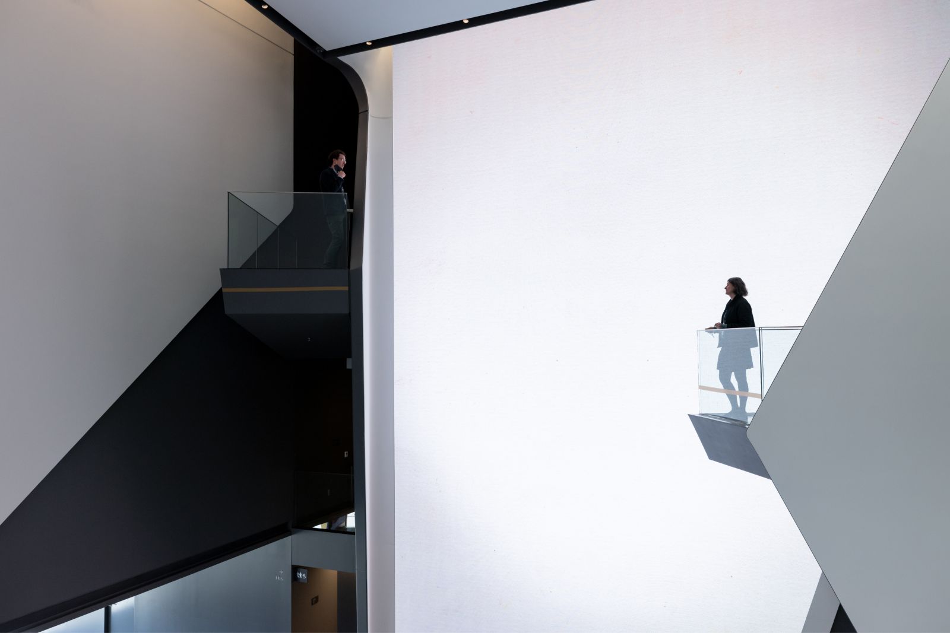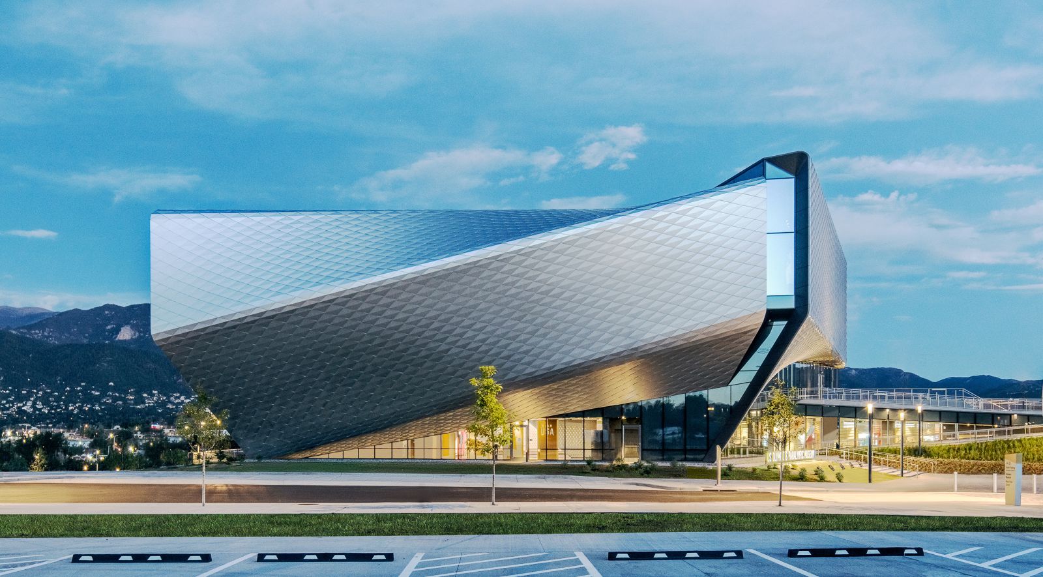The United States Olympic & Paralympic Museum officially opened its doors to the public. The museum is a one-of-a-kind tribute to the Olympic and Paralympic movements, with Team USA athletes at the center of the story.
The 60,000-square foot building, designed by Diller Scofidio + Renfro features 20,000 square feet of galleries, a state-of-the-art theater, event space and café. Twelve galleries with exhibitions designed by Gallagher Associates follow a narrative arc that takes guests through Team USA athlete’s journey.

With its universal design and technology capabilities, the museum is one of the most accessible and interactive museums in the world. Guests can customize their sport preferences and accessibility needs for a tour that is uniquely their own. Team USA athletes were involved and consulted throughout the project to achieve the USOPM’s goal of an authentic experience and inclusive design.
“Every aspect of our design strategy has been motivated by the goal of expressing the extraordinary athleticism and progressive values of Team USA,” said Benjamin Gilmartin, architect and Partner at Diller Scofidio + Renfro. “A taut aluminum façade flexes and twists over the building’s dynamic pinwheel form, drawing inspiration from the energy and grace of Olympians and Paralympians.
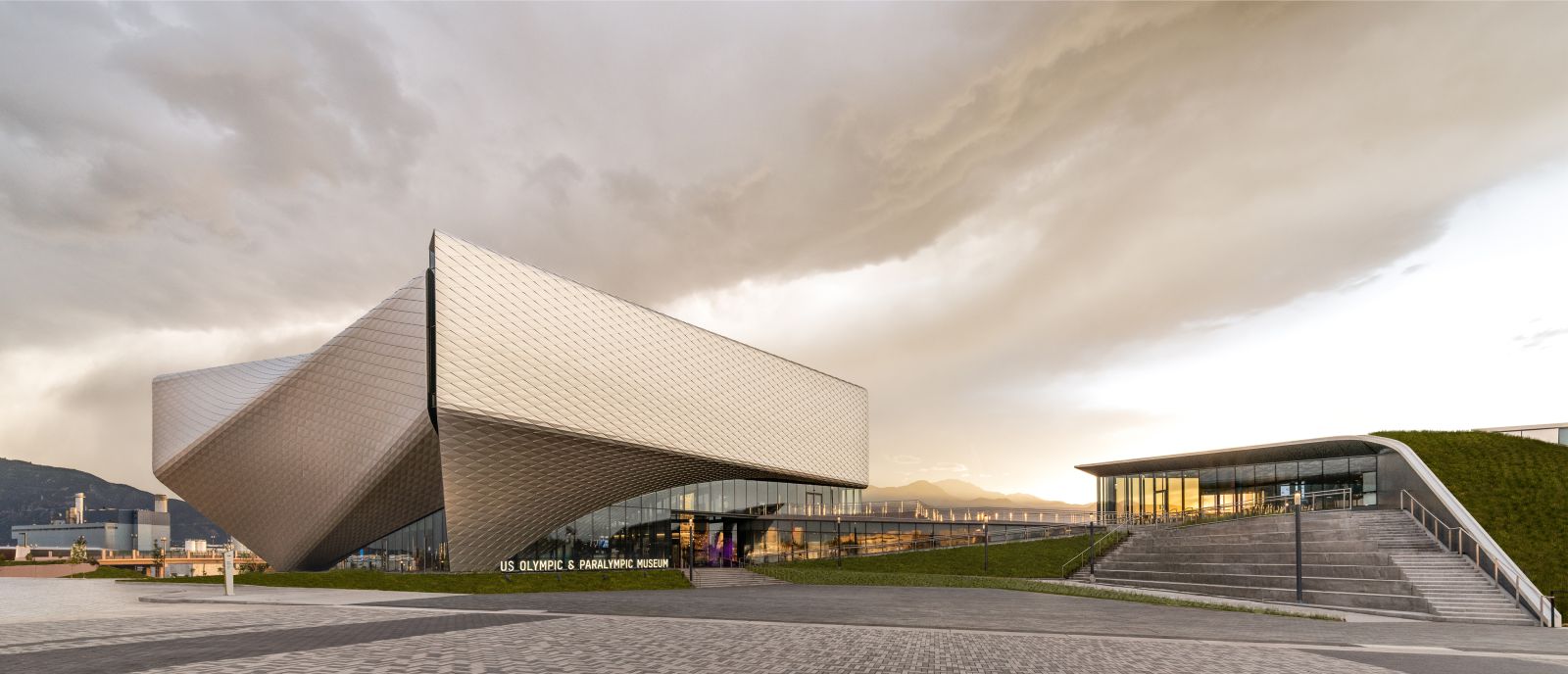
Inside, descending galleries are organized along a continuous spiral, enabling visitors of all abilities to have a shared, common experience along a universal pathway. After leading the museum’s design for the past six years, I’m so moved by the collective, herculean effort that allowed us to now share these stories of perseverance with the public.”
Working alongside local and state health officials and its operating partner Gallagher Museum Services, the Museum has also taken extensive measures to provide a safe environment for guests and staff, including timed ticketing and various additional wellness procedures.
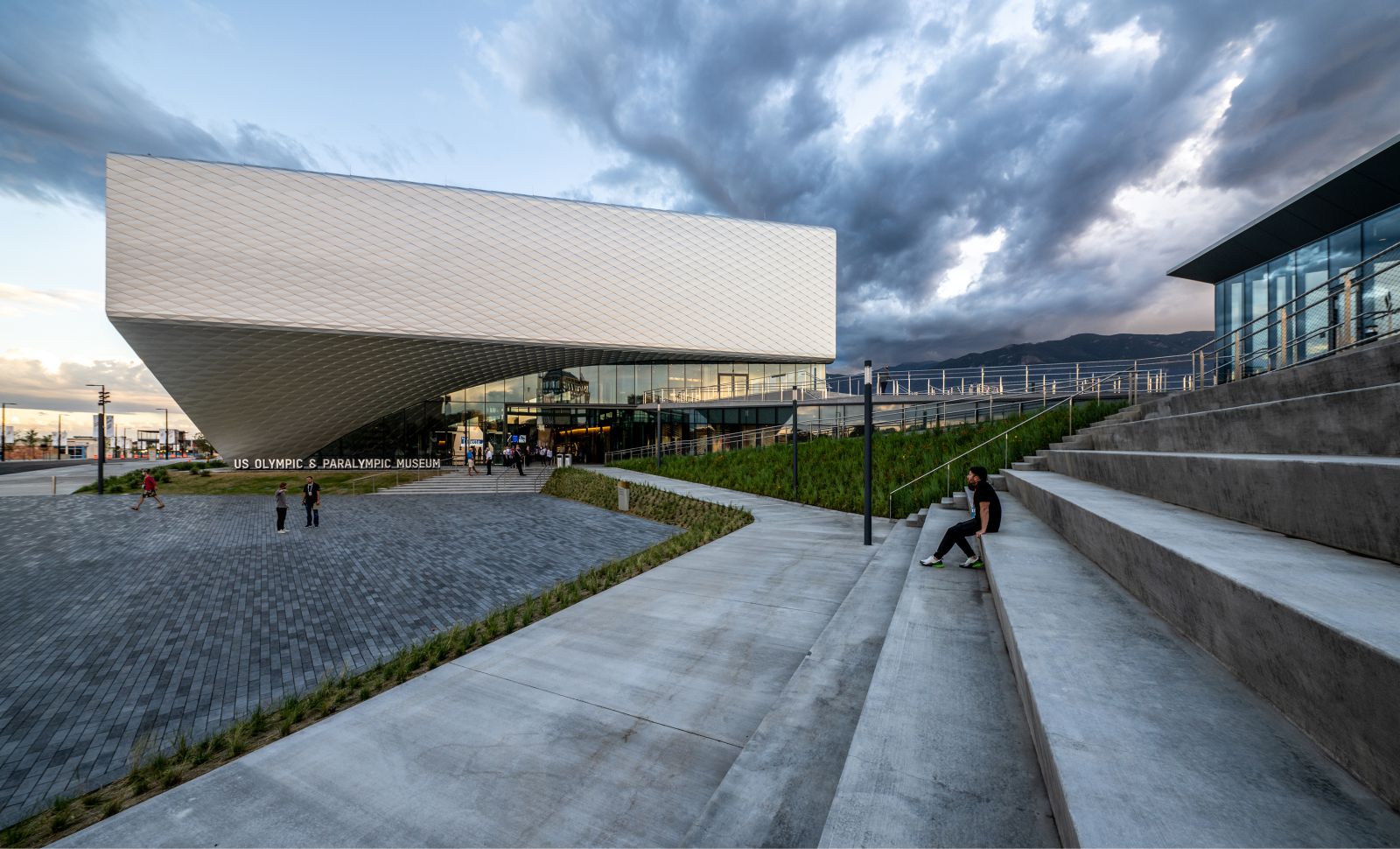
Plaza: A terraced hardscape plaza is at the heart of the museum complex, cradled by the museum building to the south and the cafe to the north. The plaza frames a postcard view of Pikes Peak and the Rocky Mountains beyond. With integrated amphitheater seating for 230 people, the plaza is able to host outdoor events throughout the seasons, from the winter games through the summer games.
Level 1 Lobby Atrium: A skylight illuminates the 40 –foot tall atrium, while perforated GFRG (Glass Fiber Reinforced Gypsum) screens provide views from the lobby. Four balconies at varying heights overlooking the atrium re-orient visitors to this central space as they move through the galleries.

Level 1, 2, 3 Galleries: DS+R designed 20,000 sqft of gallery space as overlapping petals that wrap around the central atrium. Clerestory lighting at the seams between these petals provides soft daylight emanating from the central atrium space, terminating at vertical windows at the building’s perimeter. This lighting strategy doubles as wayfinding, orienting visitors back to the atrium, and situating them along a trajectory that moves through the galleries, which feature immersive interactive exhibitions designed by Gallagher Associates.
Level 1 Theater: The 2,000 sqft theater can host a 130-person audience. Two rows of seats are removable to accommodate a max of 26 wheelchairs, enabling the potential for a full Paralympic hockey team to sit together.

Level 2 Event Space: The 1,300 sqft event space features a panoramic view spanning from downtown Colorado Springs to the Rocky Mountains. Space can also open up to an adjoining 500 sqft outdoor terrace.
Café and Education Room: A 2,800 sqft cafe with an additional 400 sqft outdoor dining area is equipped to host a full-service restaurant as well as educational programs, providing a flexible meeting space across the plaza from the primary museum building. The cafe’s landscaped roof samples native plantings that express the change in seasons. Source by Diller Scofidio + Renfro.
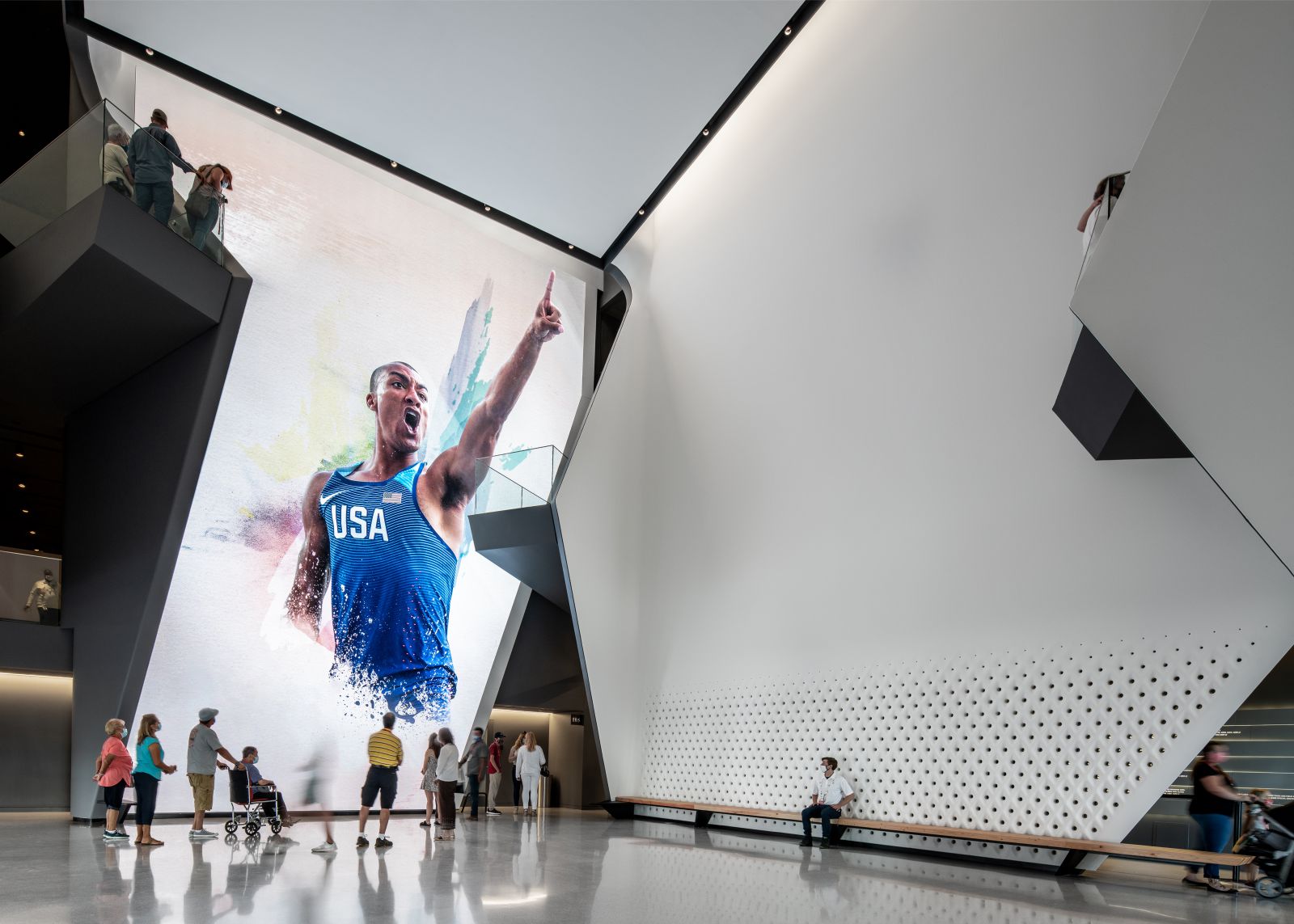
- Location: Sierra Madre St, Colorado Springs, USA
- Architect: Diller Scofidio + Renfro
- Executive architect: Anderson Mason Dale
- Structural Engineer: KL&A, Arup
- Interior Designer: Advanced Consulting Engineers
- Landscape Architects: NES Inc, Hargreaves Jones
- Lighting: Tillotson Design Associates
- Vertical Circulation: Iros Elevator Design Service
- Mechanical Engineer: The Ballard Group
- Energy Modeling: Iconergy
- Civil Engineer: Kiowa Engineering Corporation
- Electrical Engineer: ME Engineers Acoustics
- Construction Manager and General Contractor: GE Johnson
- Total Project Cost: $ 91 milionCostruction Hard Cost: $ 54 milion
- Area: 60000 m2
- Year: 2020
- Photograps: Iwan Baan, Jason O Rear, Courtesy of Diller Scofidio + Renfro
