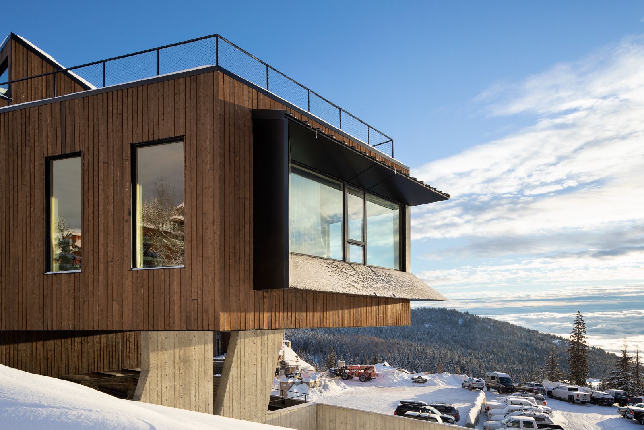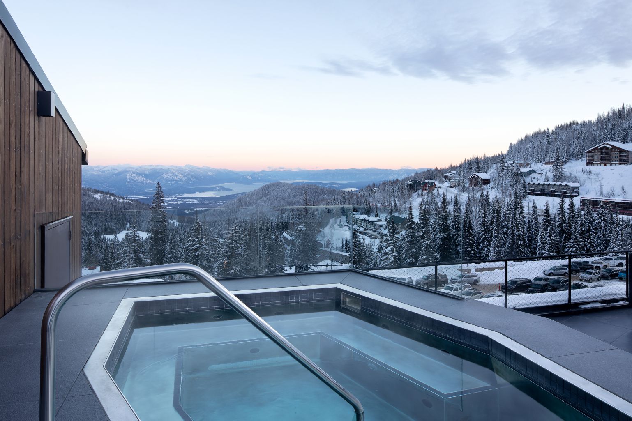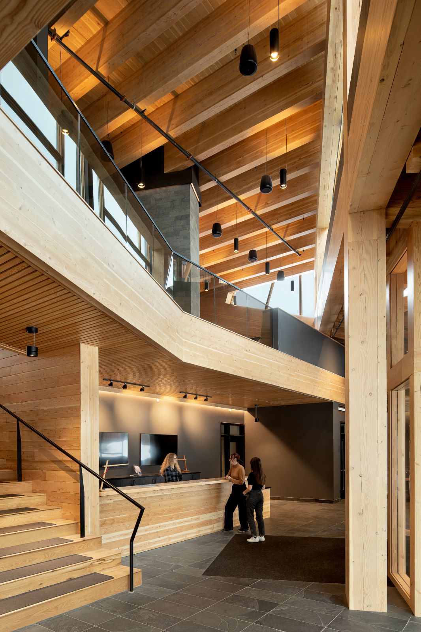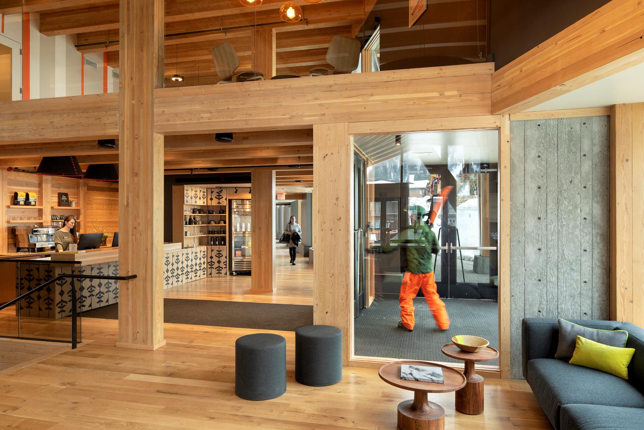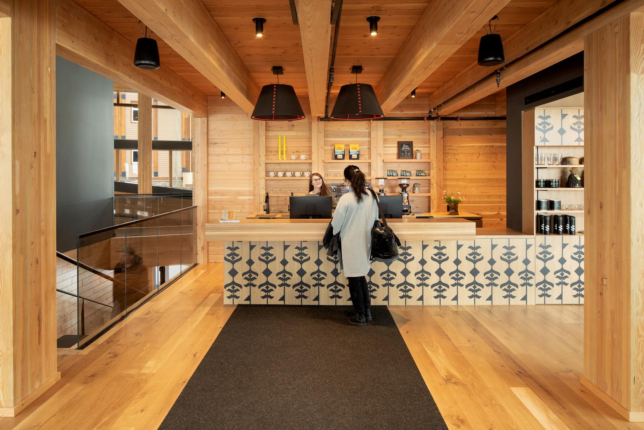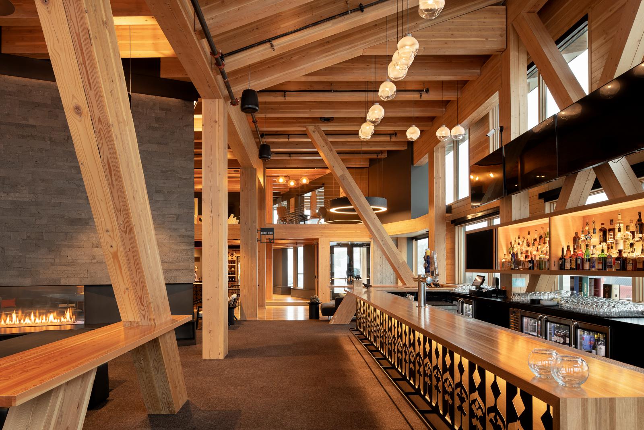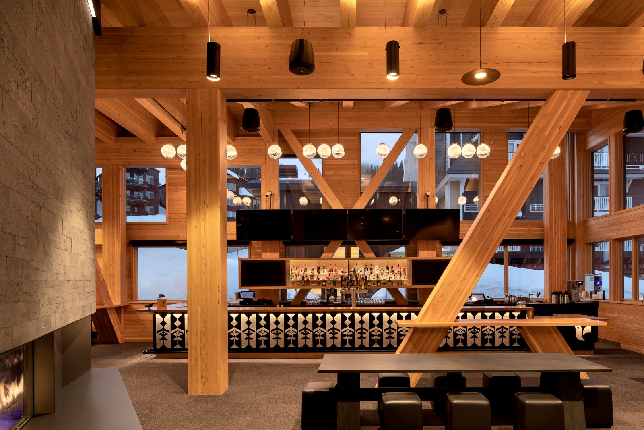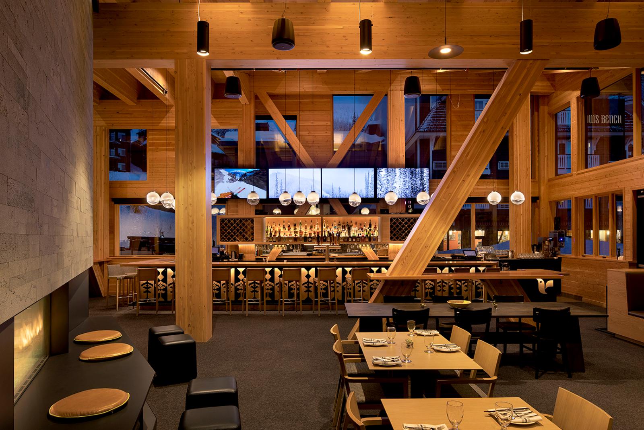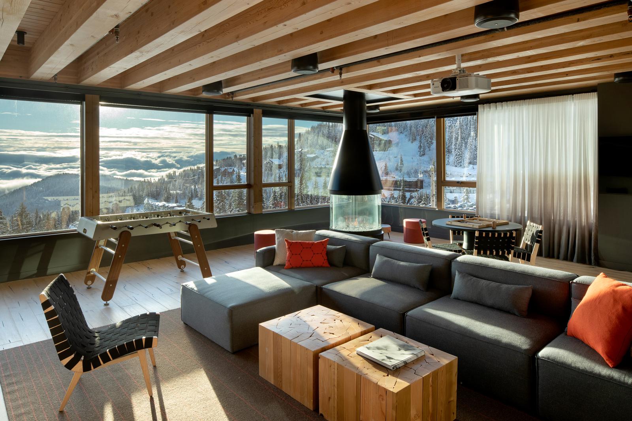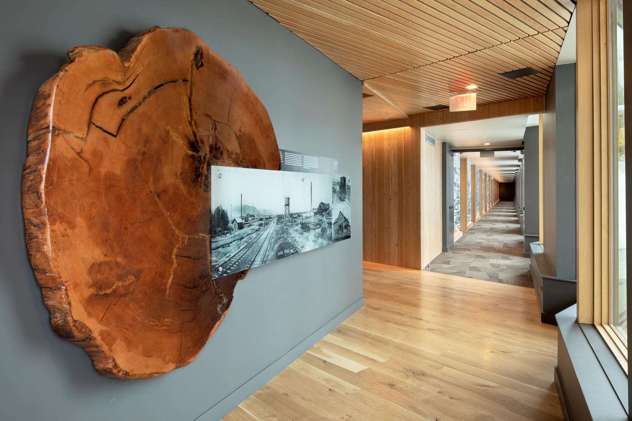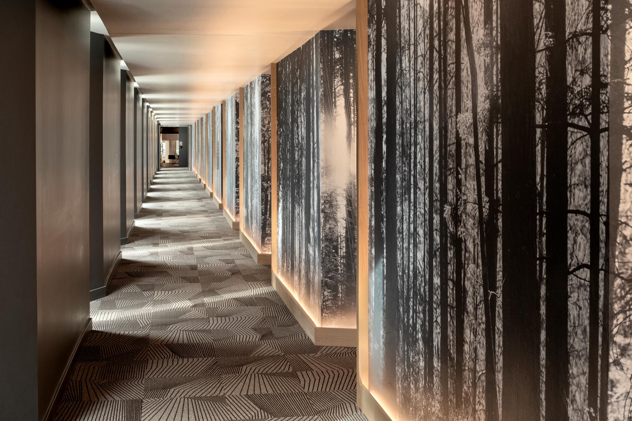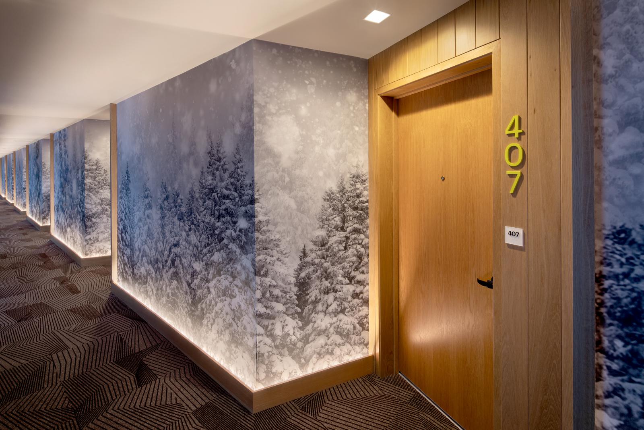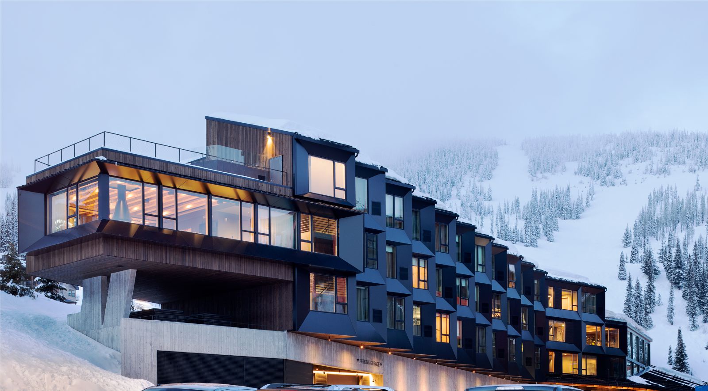The new Humbird hotel at Schweitzer redefines destination mountain architecture. Located in the heart of Schweitzer village, it is set within the Rocky Mountains of northern Idaho at the nexus of two distinct ranges, the Selkirk and Cabinet Mountains, offering easy access to a wide variety of seasonal recreation activities.
Schweitzer brand with a boutique hotel arrival experience that reflects the next generation of local ski culture. Humbird hotel is Phase 1 of this plan. To help restore the village concept, the 31-unit, 66,580 sf, hotel is strategically placed among a disparate group of older buildings with the purpose of transforming the predictable resort experience into a newly invigorated, European-inspired mountain village.
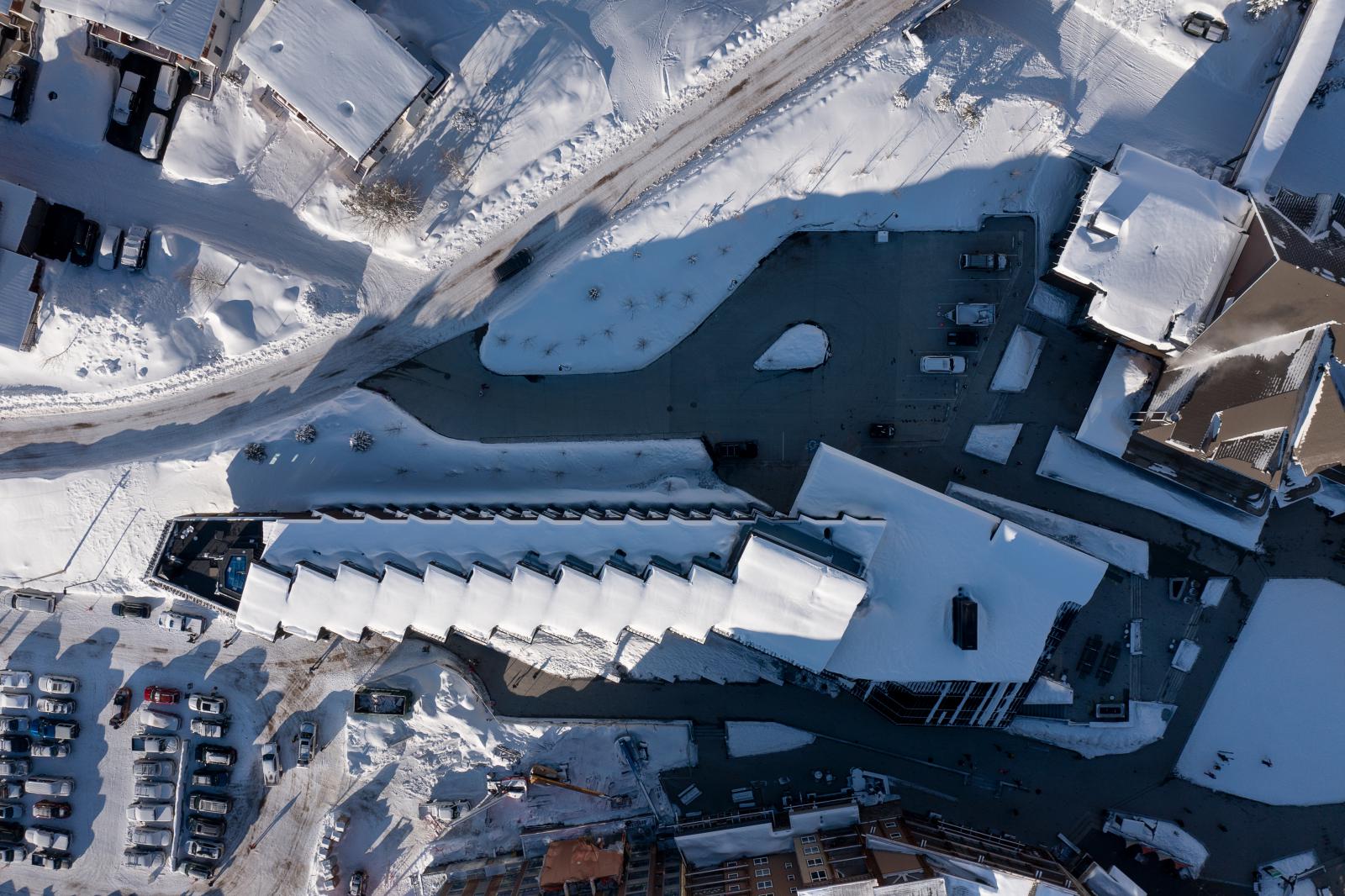
By siting the building in such a way, the collection of structures are now united by narrow walkable streets and knit together multiple covered parking areas. Care was taken to orient the lodge with spectacular views of Lake Pend Oreille.
The result is a ski-in, ski-out hotel providing essential arrival services and on-slope accommodations to re-frame Schweitzer as a year-round destination for the 21st century. Seattle urbanite meets Idaho ski bum. The new hotel and restaurant anchors the village.
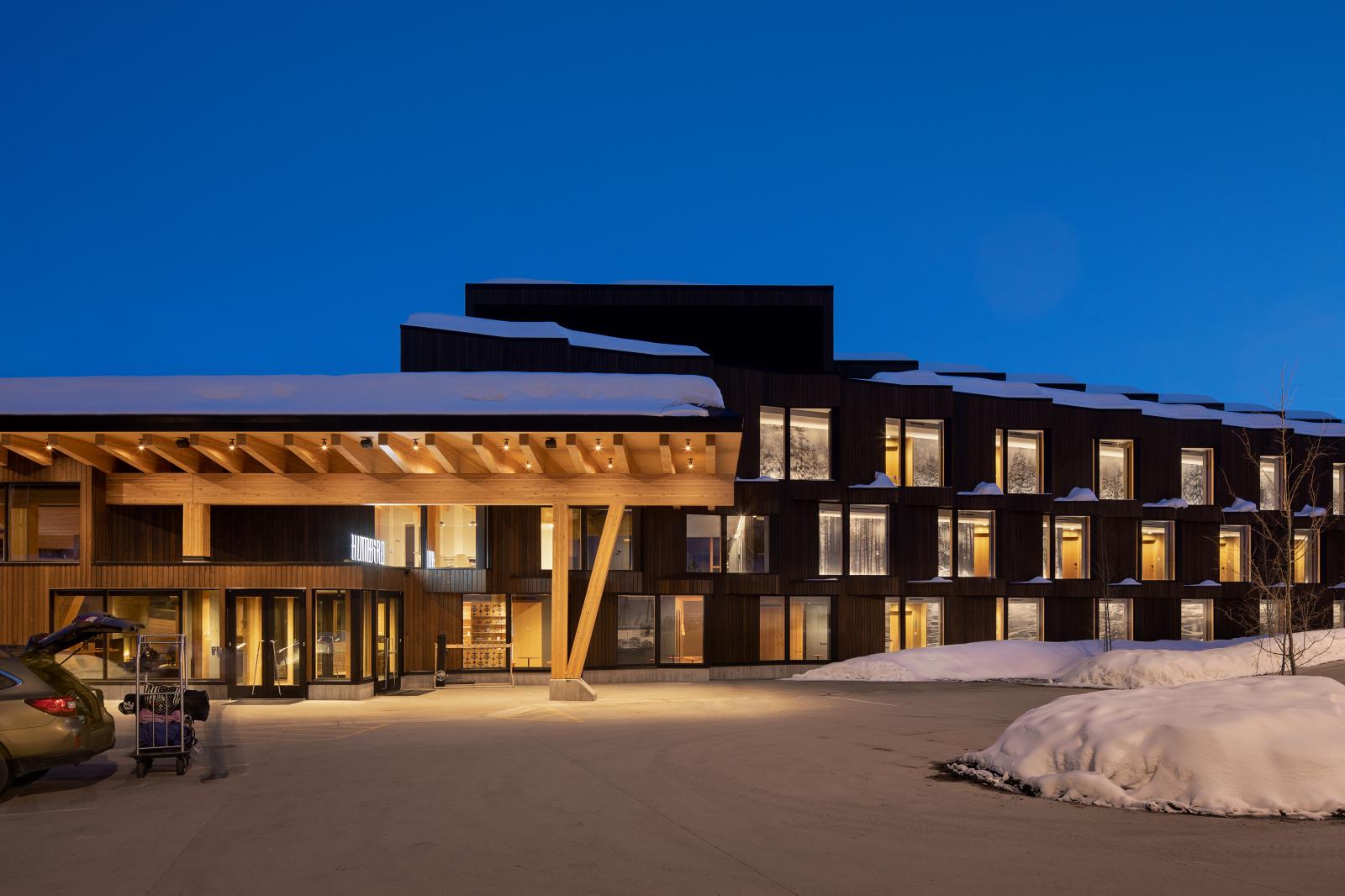
The barbell-shaped hotel takes advantage of the steep site by nestling into a notch cut into the slope creating space for a sheltered parking garage, which is essential in a location that gets up to 400 inches of snow a year. The exterior of the hotel is expressed through board formed concrete, metal panels, large expanses of glass, and glimpses of the wood ceilings inside.
Structural elements are evident and highlighted to enhance the sense of enclosure and warmth inside the lodge. The palette draws upon the architectural heritage of the Schweitzer basin. Primary gathering spaces feature exposed cross-laminated timber (CLT), including ceiling planes, glulam beams, and columns to deliver a modern take on a familiar lodge aesthetic.

Mass timber construction was selected for its ties to the logging history of the area as well as being inherently beautiful and sustainable. CLT was also employed for the dining area and ski locker warming hut. In doing so, the hotel embraces a time-honored resort aesthetic while using next generation construction technologies.
The lobby and welcome area are situated above the below-ground parking area. Once inside, the interiors take inspiration from nostalgic ski equipment and fashion, including the bright ski suits of the late 20th century, as well as local memorabilia.
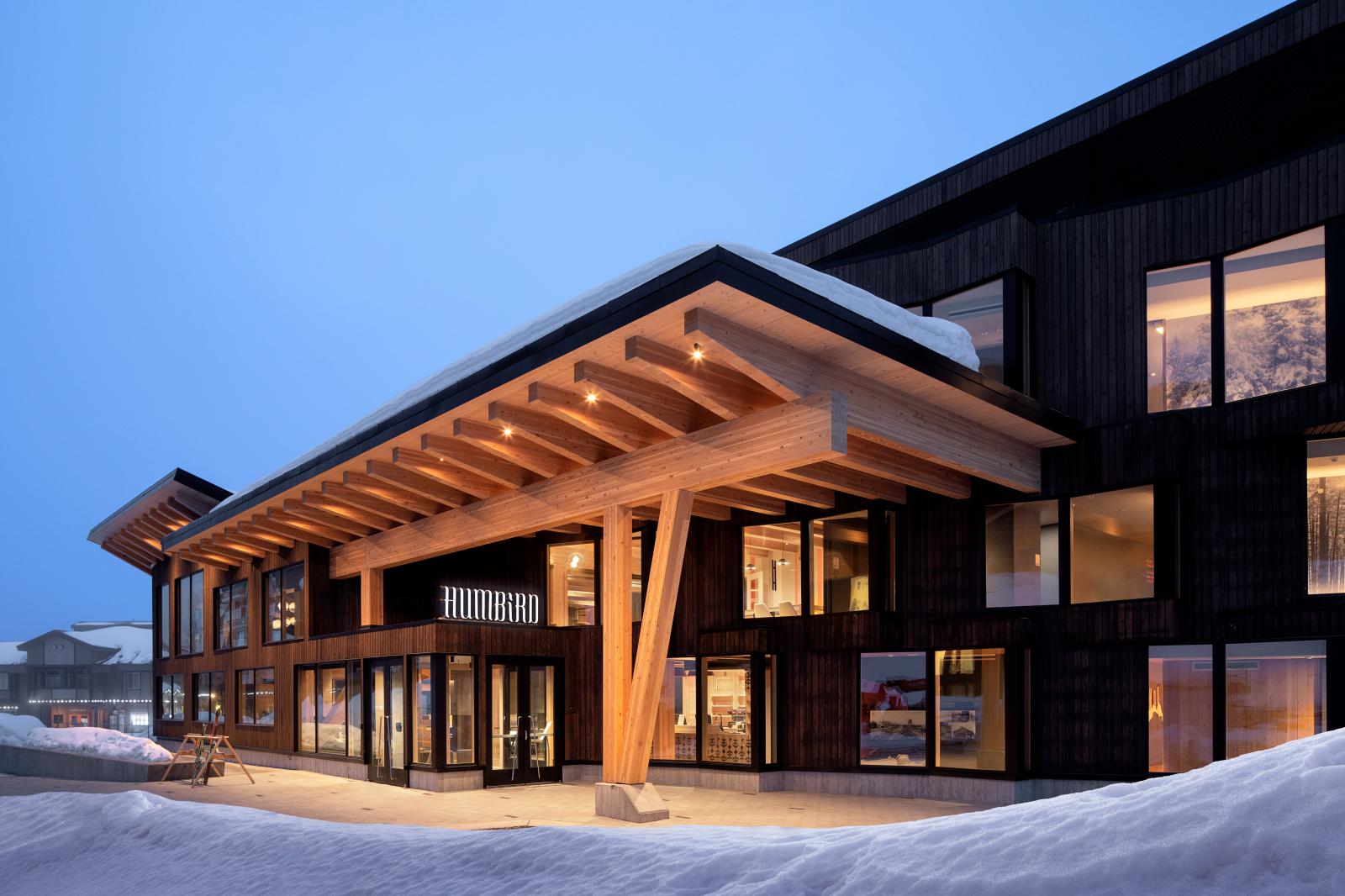
Guest rooms are arranged over three floors offering views of nearby Lake Pend Oreille. Each room, like other public spaces in the hotel, displays historic photos of the area complete with descriptive narratives to honor and integrate local culture into the guest’s experience.
Bracketing the hotel are two amenity areas: the Glass Room which is the hotel’s communal living room space and a place for guests to sit by the fire, relax and play games, and the Crow’s Bench, a 50-seat fine dining restaurant where guests make the most of après-ski or -bike.
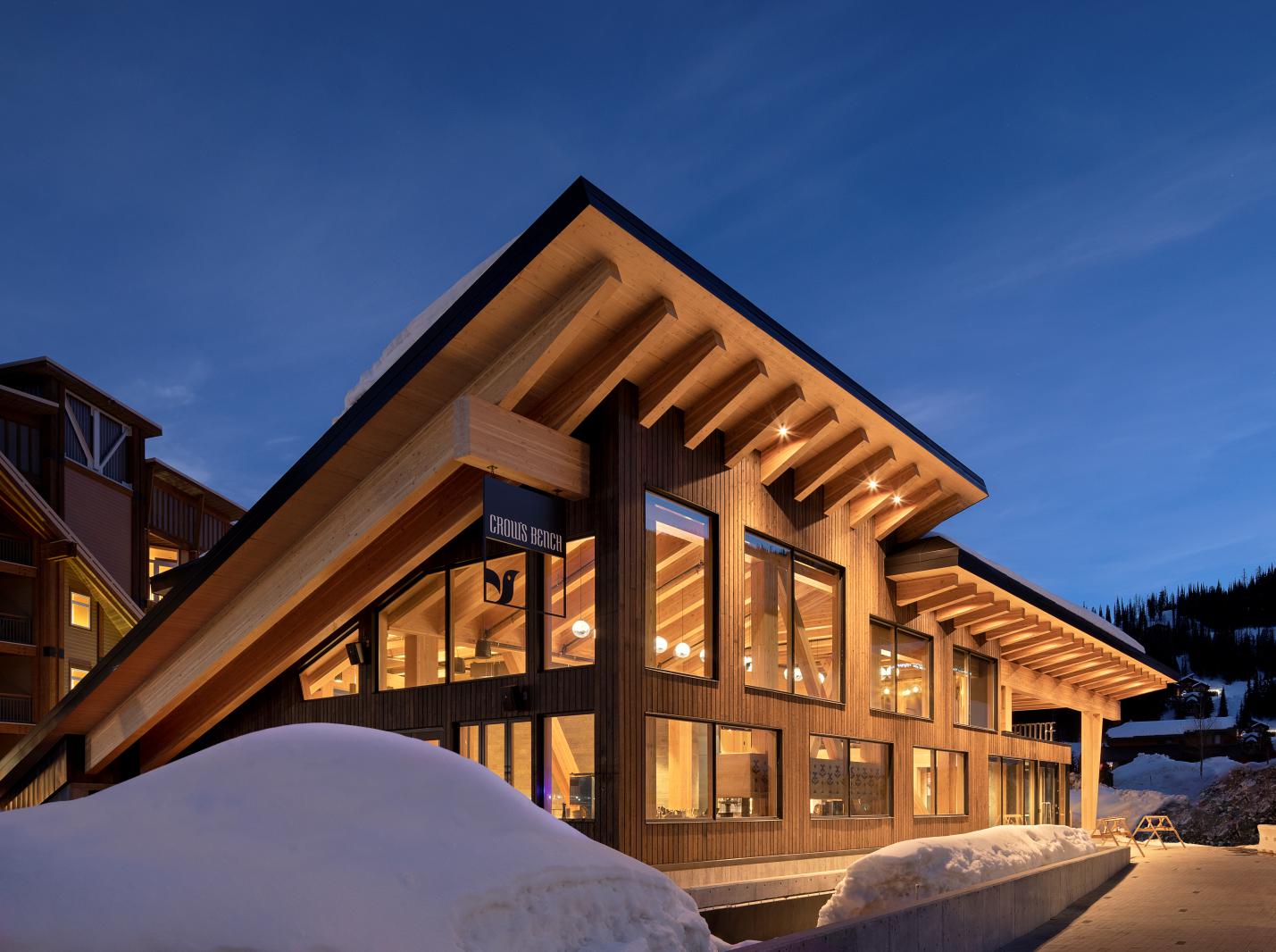
Or guests can take advantage of the adjacent 15-seat bar and lounge areas which cozies up to a grand lobby fireplace.
Other amenities include an indoor retreat/co-working space, and a small fitness facility. A third-floor outdoor terrace features an oversized hot tub affording views of the surrounding mountain landscape and Lake Pend Oreille below. Source by Skylab.
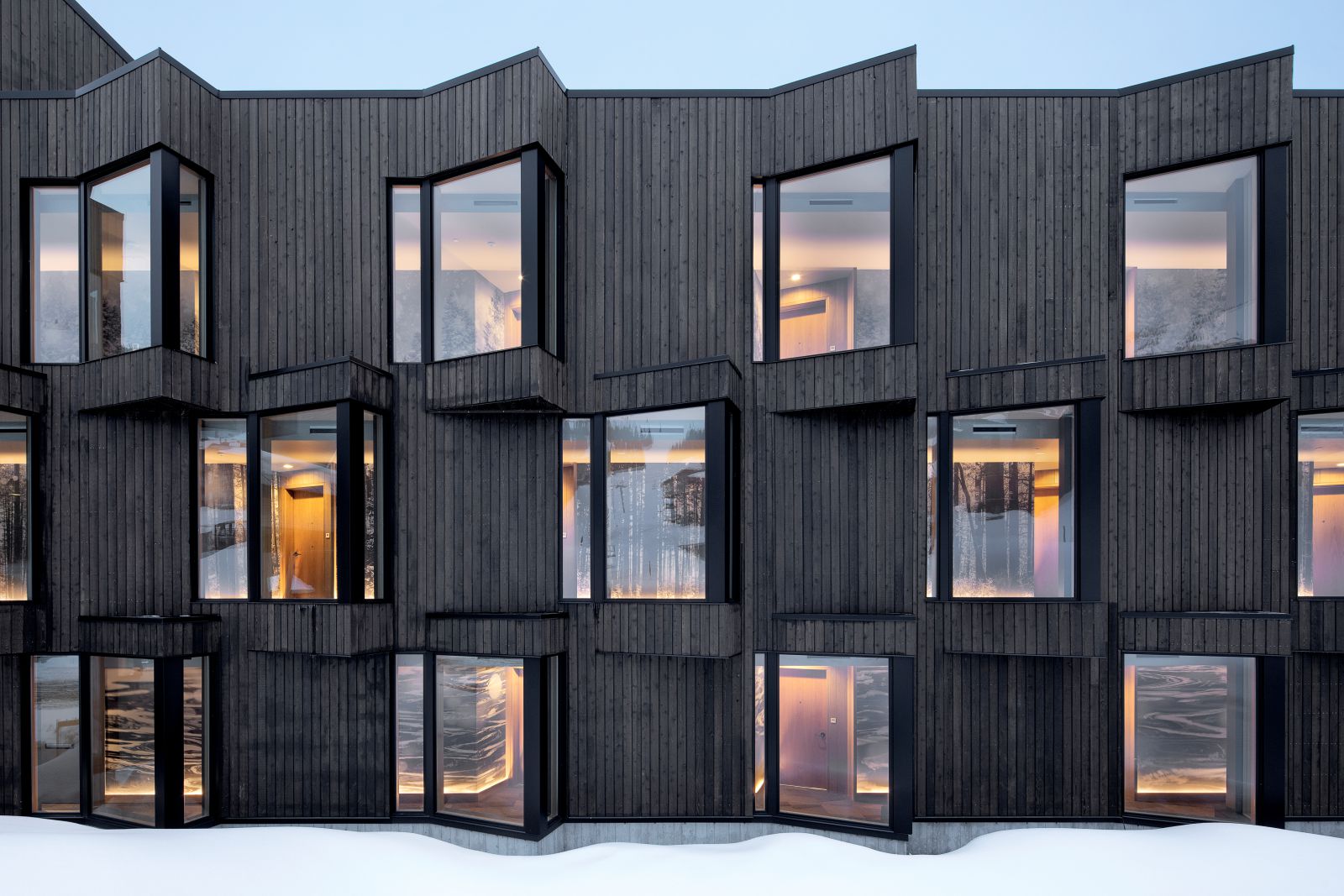
- Location: Sandpoint, Idaho, USA
- Architect: Skylab
- Design Team: Jeff Kovel, Brent Grubb, Jamin Aasum, Jill Asselineau, Kyle Rodrigues, Vaughan Reynolds, Sabrina Cheung, Jacob Semler, Benjamin Halpern, Marian Jones, Amy Devall, Katherine Park, and Janell Widmer
- Interiors: Skylab
- Landscape Architects: THK Associates
- Acoustical Engineer: Listen Acoustics
- ADA: Marx Okubo
- Civil Engineer: James Sewell Associates; T.O. Engineers
- Code: Code Unlimited
- Cost: DCW Cost
- Creative Agency: Little Hands of Stone
- Electrical Engineer: Interface Engineering
- Envelope: RWDI
- Geo Technical Engineer: ALLWEST; Budinger & Associates; GeoEngineers
- Graphic Design: Pact
- Kitchen Design: Gilkey Restaurant Consulting Group; Seattle Restaurants
- Lighting: Interface
- Mechanical Engineer: Interface Engineering
- Owners Representative: OAC
- Specification Writer: JLC Architecture Consulting PC
- Structural Engineer: DCI
- Contractor: Jackson Contractor Group
- Client: Schweitzer Mountain Resort
- Year: 2022
- Photographs: Jeremy Bittermann, Courtesy of Cameron MacAllister Group

