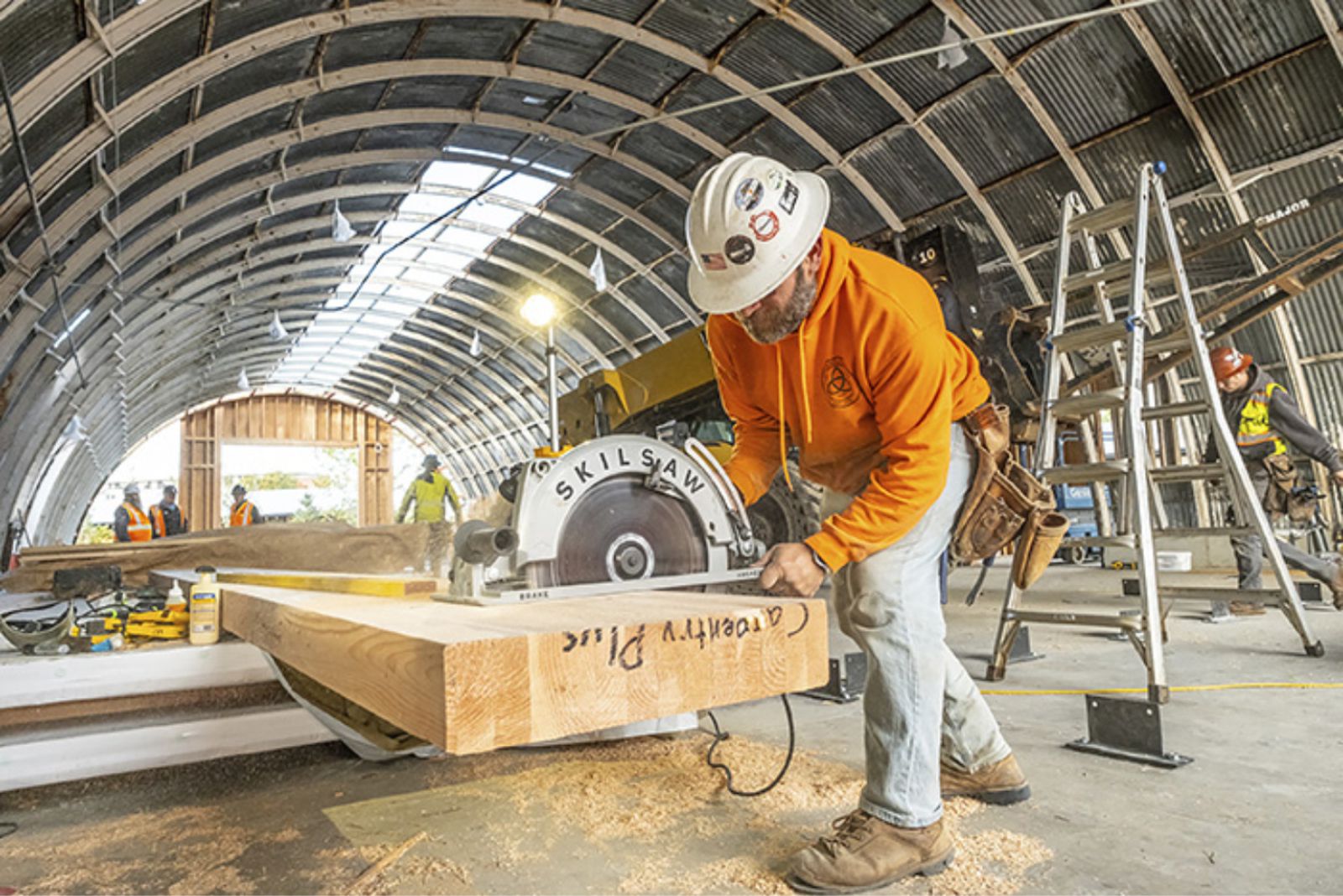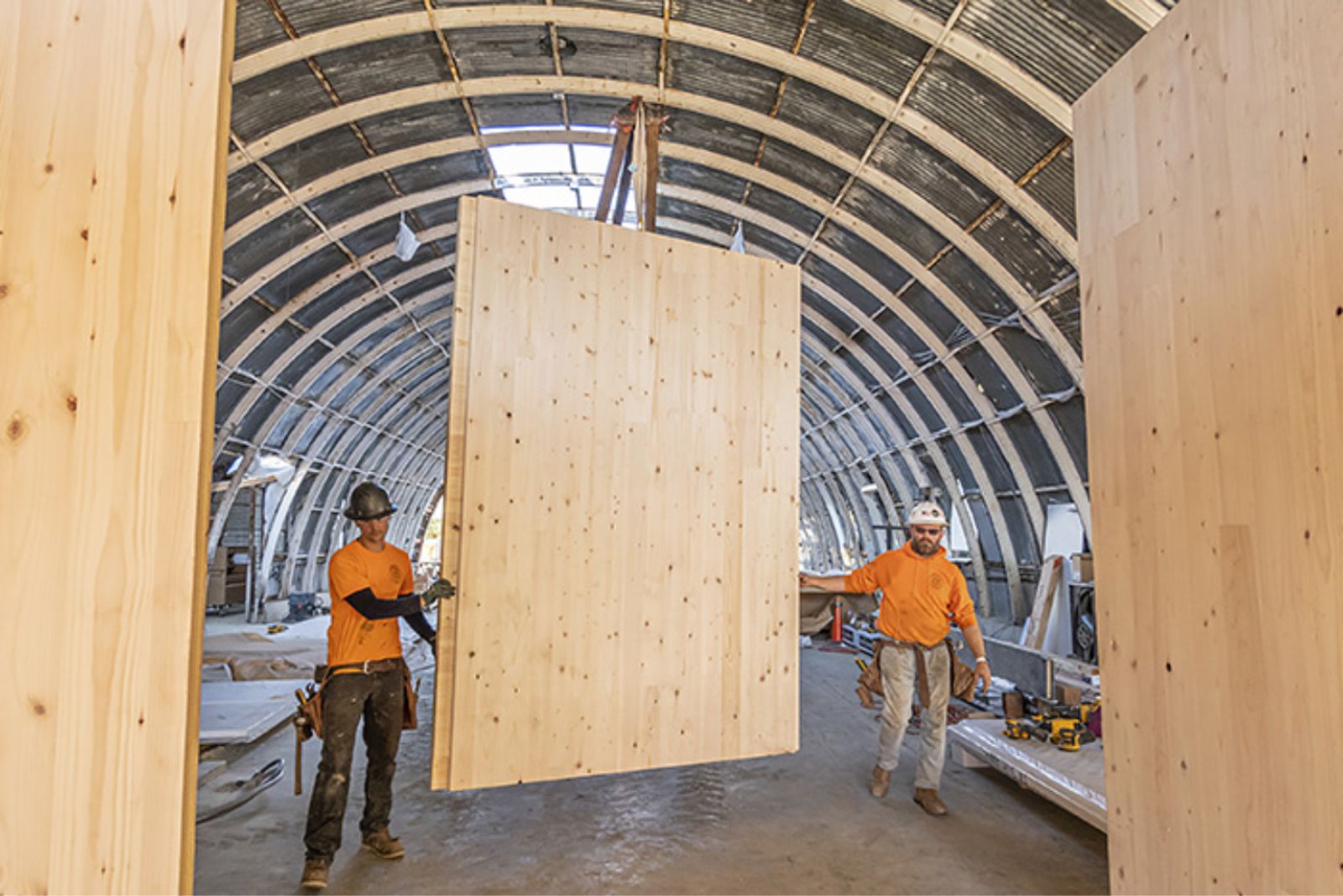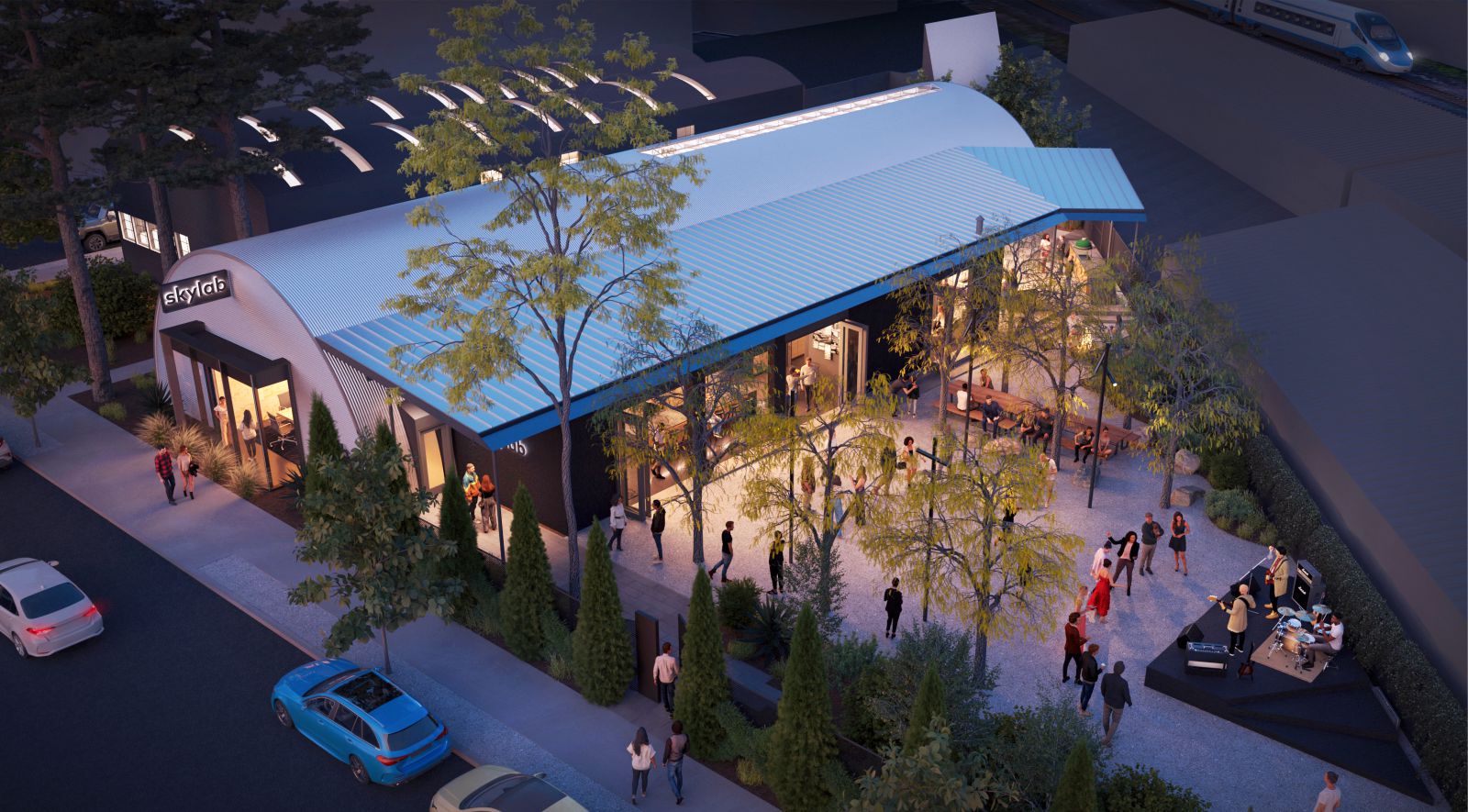Originally built in the mid-1940s for the Titan Metal Products Corp., the complex consists of two semi-cylindrical, prefabricated steel warehouse buildings, notable for their arching roof forms and con-nected via an enclosed walkway.
While much of the existing structures will remain intact, Skylab has reworked the layout and is updating the buildings through a strategic set of insertions and modifica-tions. Visual and physical connections to the surrounding landscape and urban environment are being enhanced through expansive new glazing on the north and south facades and four large 10-foot-by-10-foot operable window walls along the east.
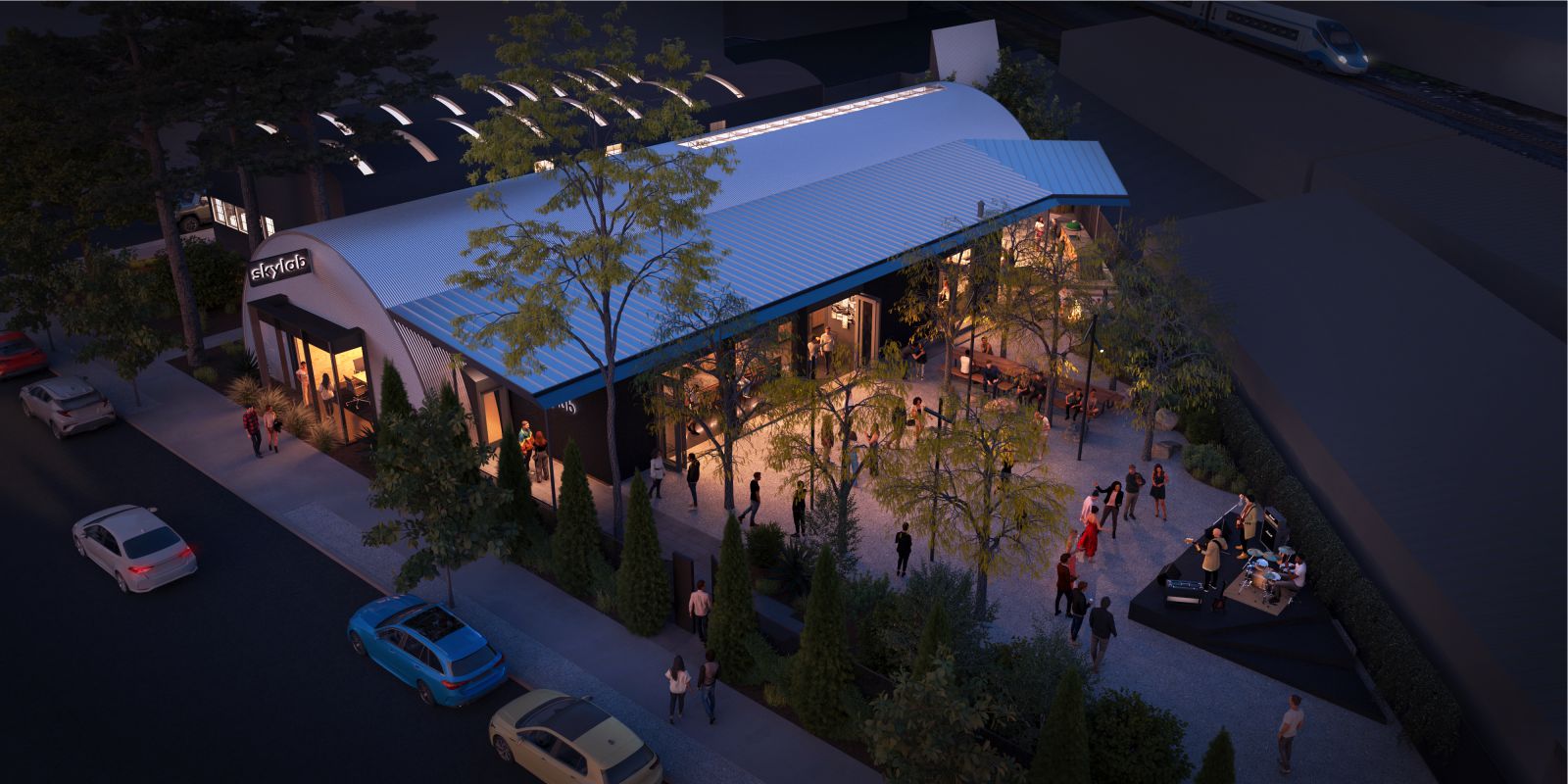
An existing 40-foot-long zipper-like skylight running along the central ridge of the easternmost building is being expanded to 60 feet to bring sunlight deep within the building to work areas. Inside, the venue will feature a full kitchen, dining room, listening lounge, 3D print space, and enhan-ced meeting and work spaces.
The interiors will feature an industrial aesthetic: exposed concrete floors, aluminum windows, and an exposed steel roof. Natural elements are being introduced through the ad-dition of conference rooms made with cross-laminated timber (CLT), wood cabinetry, and four 15-foot-tall trees in the large, open work area. Accessibility and energy systems are also part of the scope.

Surrounding the warehouses will be a complex of garden spaces, including outdoor meeting and loun-ge areas, a 300-person performance and event area, a cultivation garden, an outdoor cooking zone, fi-re pits, as well as sport courts for pickleball, table tennis, and basketball. It is our goal to create a vi-brant space for designers, artists, and the broader community to connect over events, performances, and critical discourse.
Once complete, the complex will provide over 10,000 square feet of interior space for experimenta-tion, design, and fabrication that Skylab will share with PDX Contemporary Art. The project is expec-ted to be completed by summer 2023. Source by Skylab.
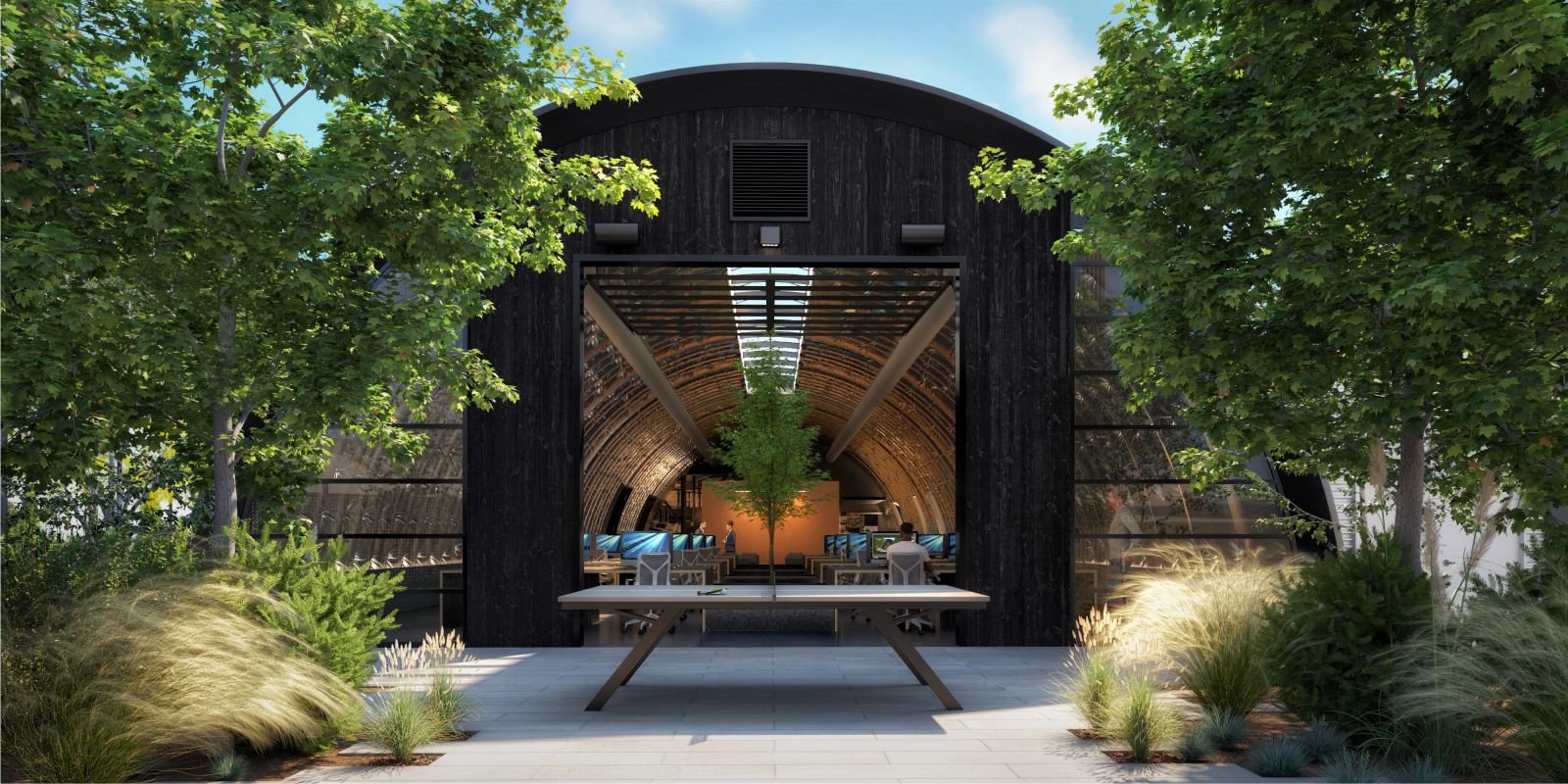
- Location: Portland, Oregon, USA
- Architect: Skylab
- Principal, Design Architect: Jeff Kovel
- Principal-in-charge: Brent Grubb
- Project Architect: Jennifer Martin
- Principal, Interior Design: Nita Posada
- Interior Design: Amy DeVall
- Landscape architecture: 2.ink Studio
- Civil engineering: Humber Design Group Inc.
- Structural engineering: Valar Consulting Engineering
- Mechanical design / build: Jacobs
- General contractor: Lorentz Bruun
- Area: 10,000 square feet
- Year: 2023
- Images: Courtesy of Skylab
