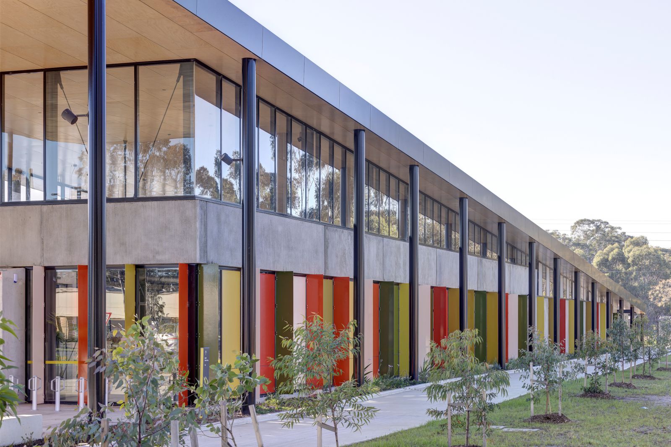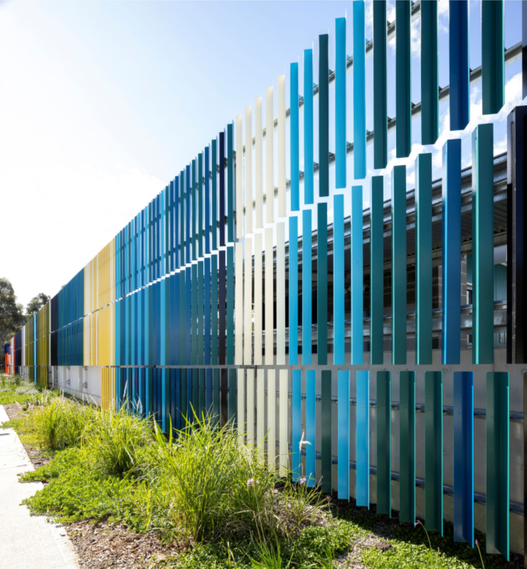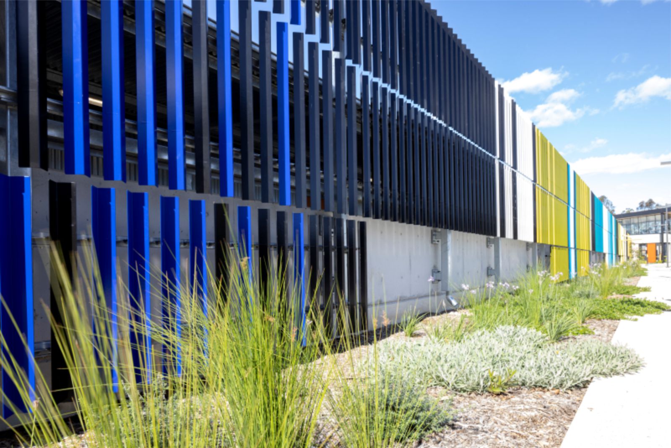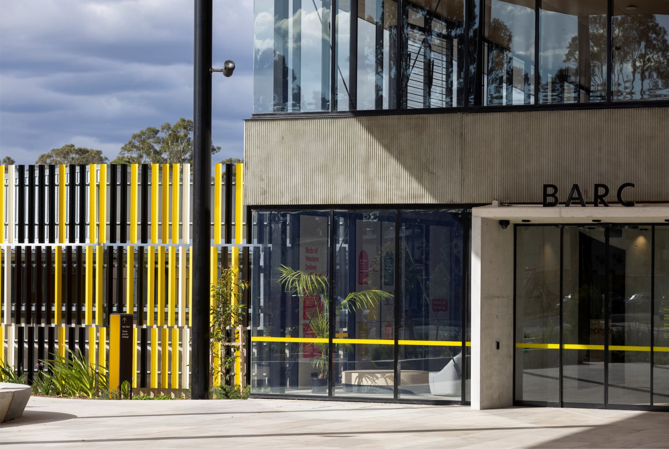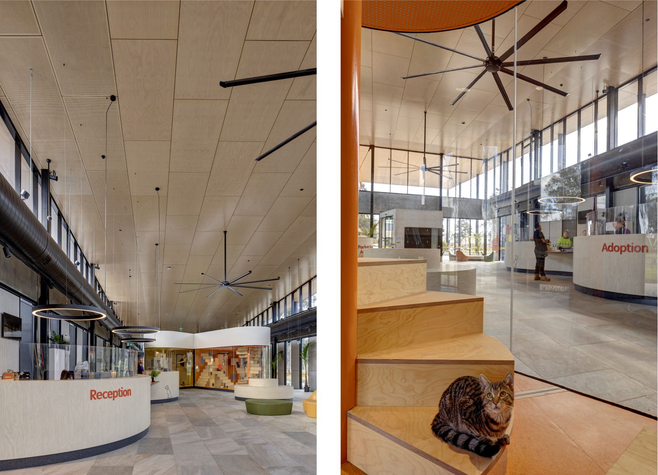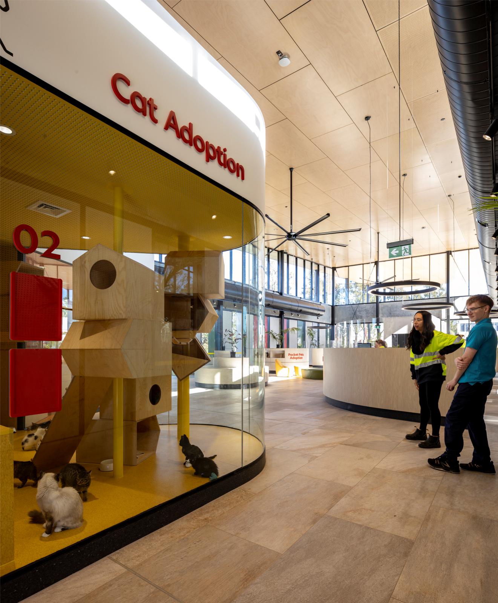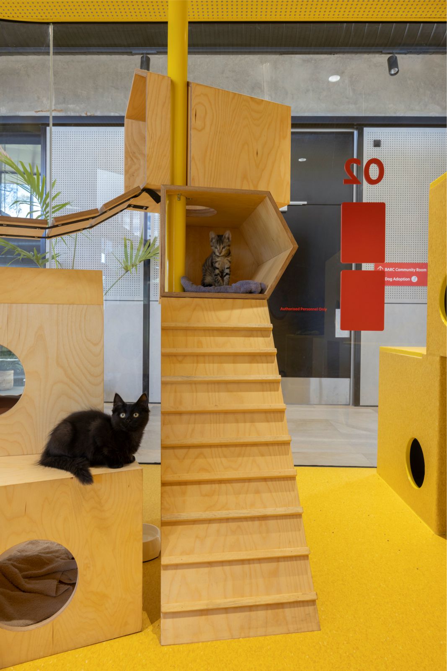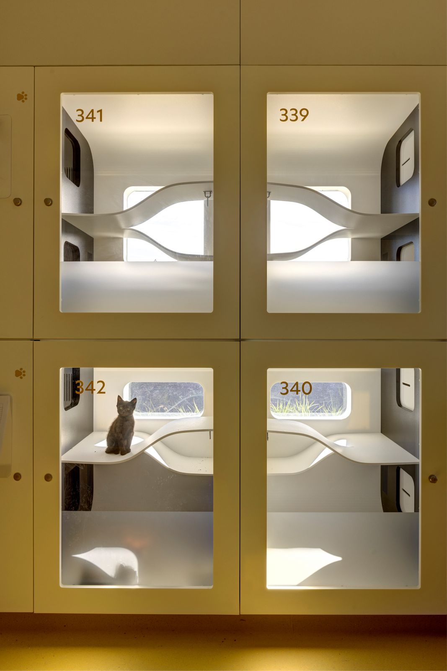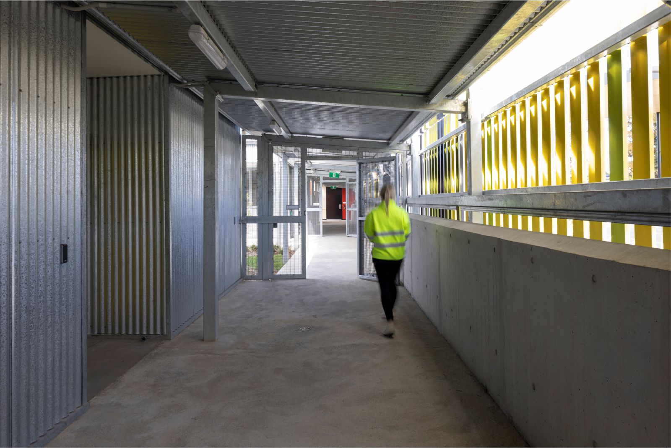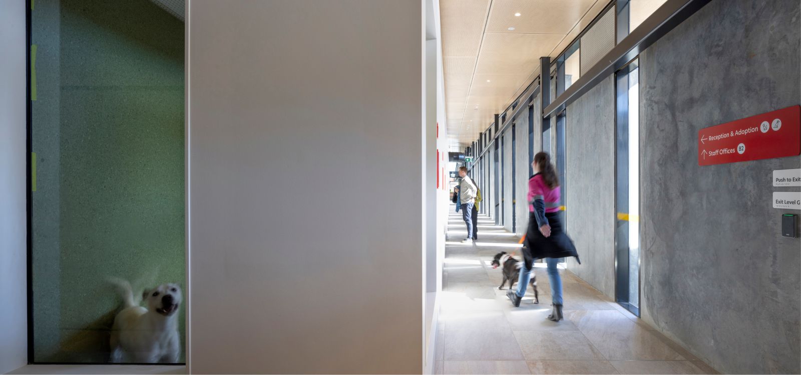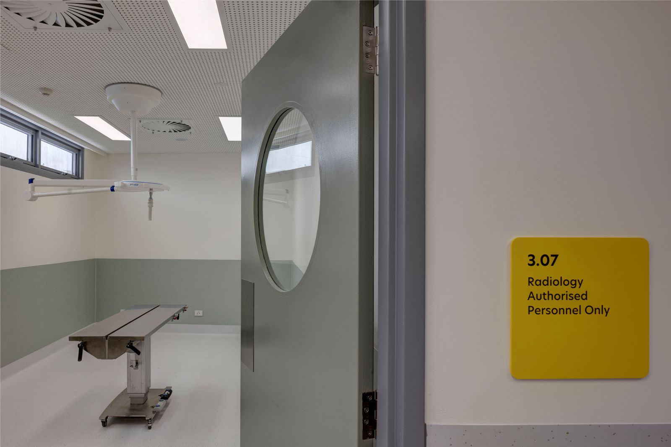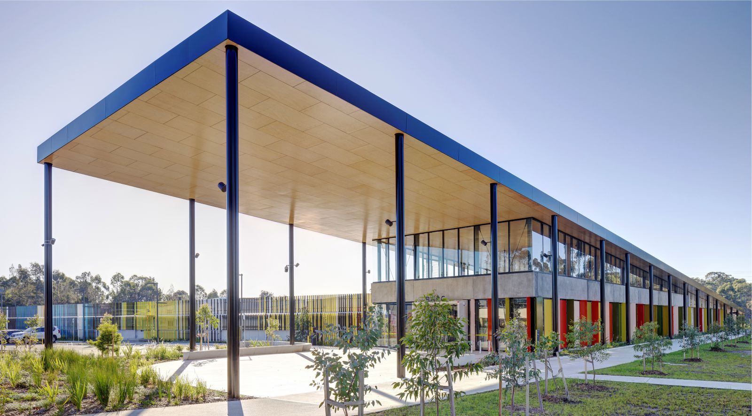Blacktown Animal Rehoming Centre (BARC), located adjacent to the Western Sydney Parklands, was designed by Sam Crawford Architects (SCA), and is the largest building of its type in the Southern Hemisphere, housing up to 380 dogs and cats.
Sam Crawford, director of SCA said: “BARC is designed for the well-being of animals and staff. The state-of-the-art facilities are designed to improve animal health and to increase community acceptance and adoption of impounded animals. This is achieved through our design that connects animals and humans to nature.”
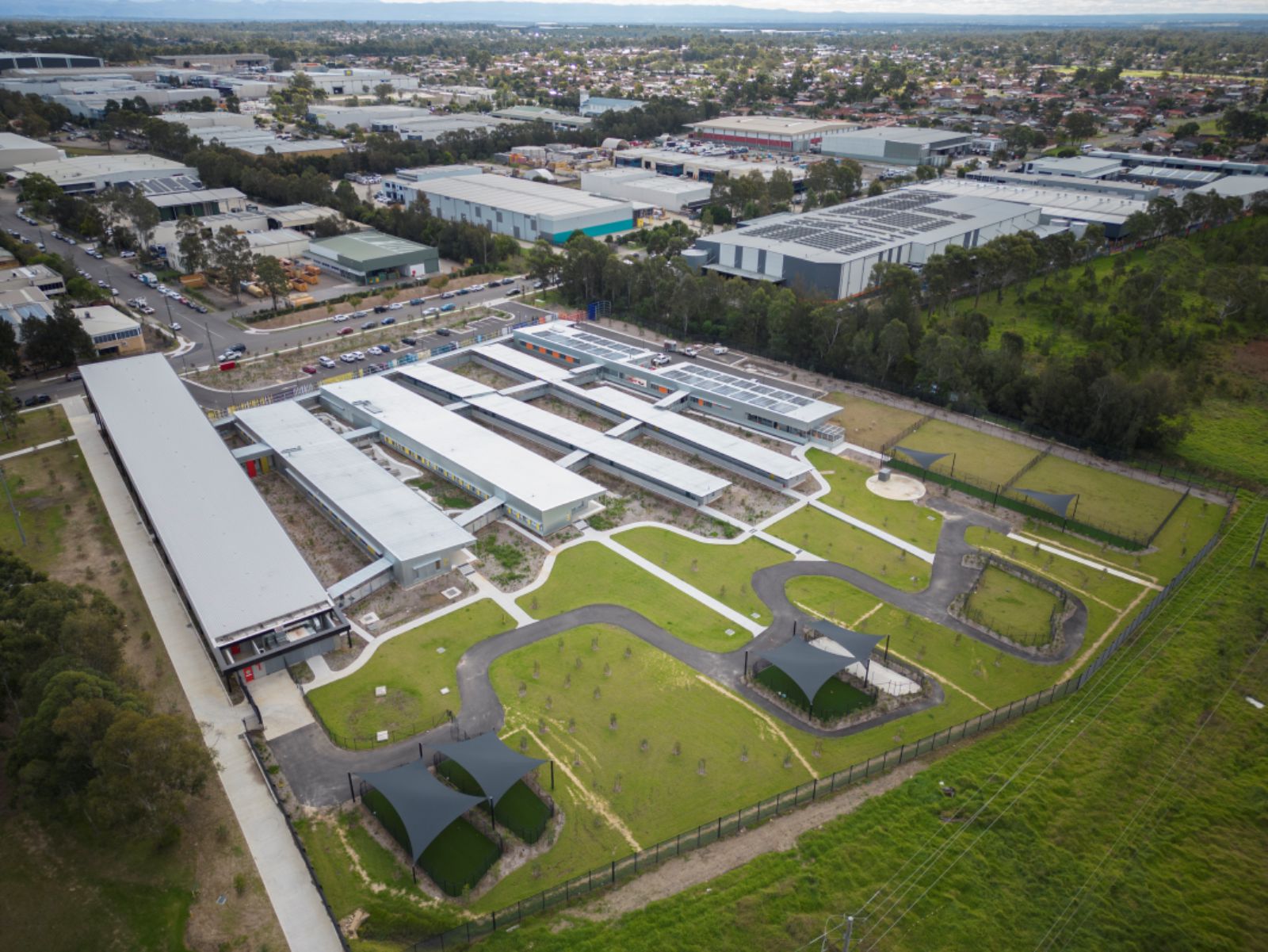
The buildings are linked by covered walkways allowing for different animal movement pathways: receiving, assessment, stray reclaim and surrender, adoption, and most importantly, separating dogs and cats.
The building housing individual kennels is at a domestic rural scale, where dogs are stimulated with views onto nature via large glass windows and can rest or withdraw if needed behind screens. This layout minimises attention fatigue, acoustic discomfort and supports staff safety.
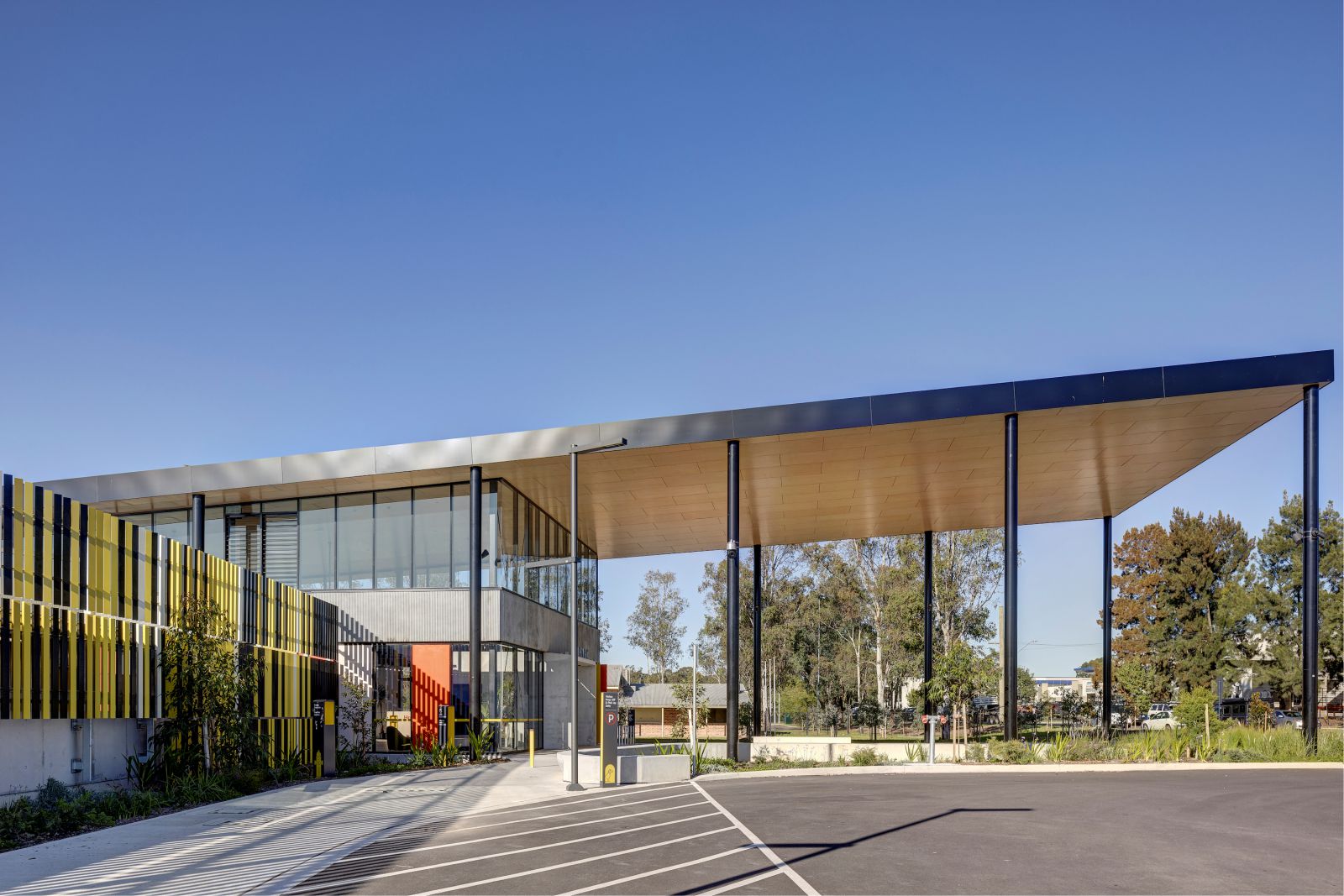
Highly durable materials withstand extreme wear and bacteria spread, whilst best practice passive thermal comfort considers climate and ventilation. Large exercise spaces overlook the adjoining parklands. The light-filled reception building has a large extended roof sweeping up to create an iconic, open, easy-to-find entrance.
A civic space, it provides a secure and welcoming environment, with clear directions and circulation, ‘homely’ viewing rooms for potential pets, and a function area for educational events. Cats are housed in multicoloured rooms, with playful sleeping boxes and climbing gyms.

A building housing a veterinary hospital and cattery promotes disease control and is fitted out with the latest technology for the treatment of injuries and desexing. A staff-only building is used for animal admission, waste management, bulk storage, food preparation, grooming and laundering.
Integrated colour was key to the design says Gabrielle Pelletier, Associate Director at SCA and project architect. “We engaged artist and colourist Lymesmith to create a bold colour scheme, which resulted in each of the six buildings delineated by the colours of a unique ‘native bird multicoloured vertical blades, references local birds flittering through the bush, and identifies and links the six buildings.”
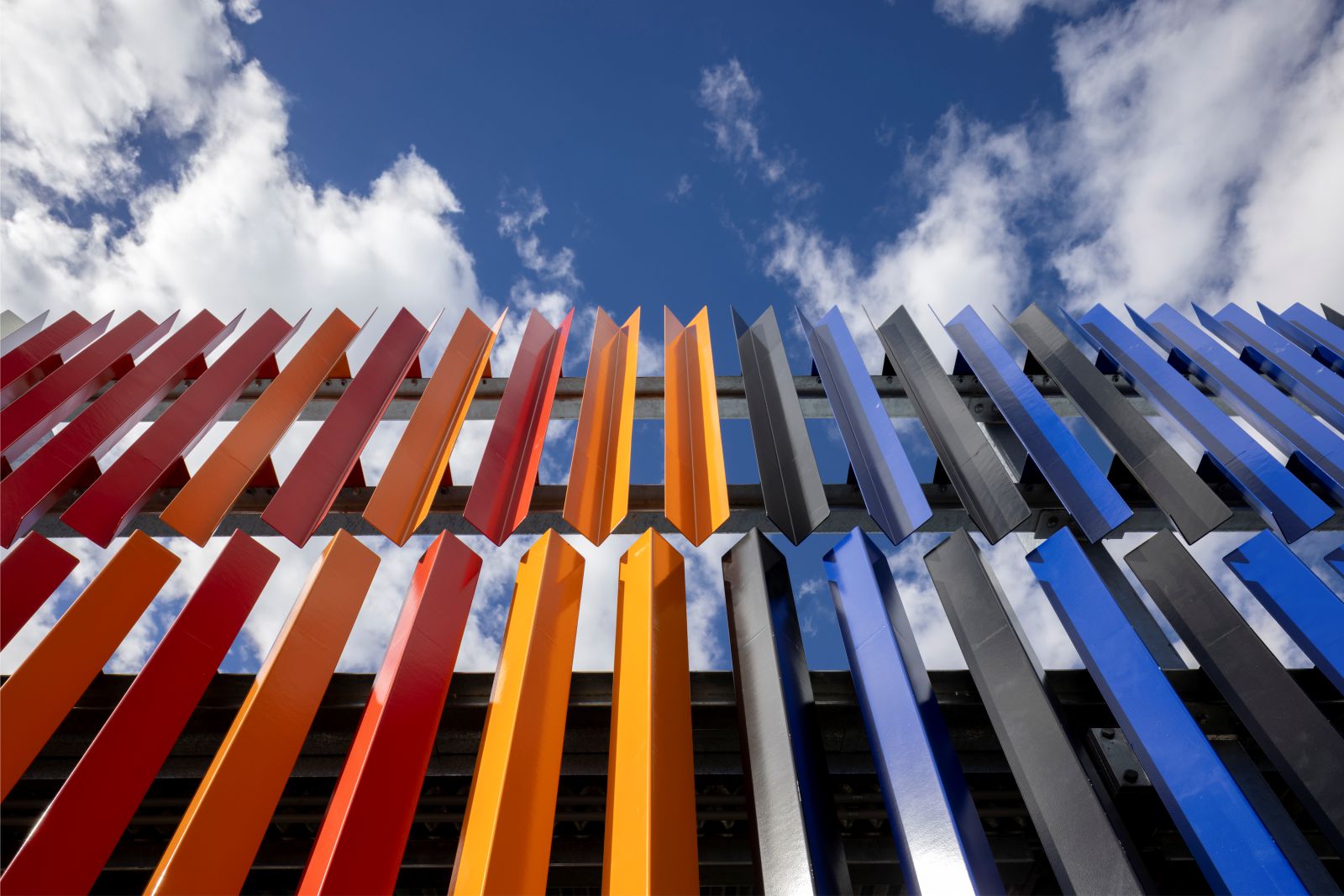
The facility sits lightly in an extensive landscaped area, with drought tolerant, shade-giving and low maintenance planting promoting habitation of the very bird species that are the subject of the integrated art.
The landscape acts as bio-filtration at multiple points, promoting stormwater absorption across the site. Fun facts about cats and dogs are inscribed into pavements to educate the public. Hygienic, durable, robust, low maintenance and easy-to-clean materials were chosen.
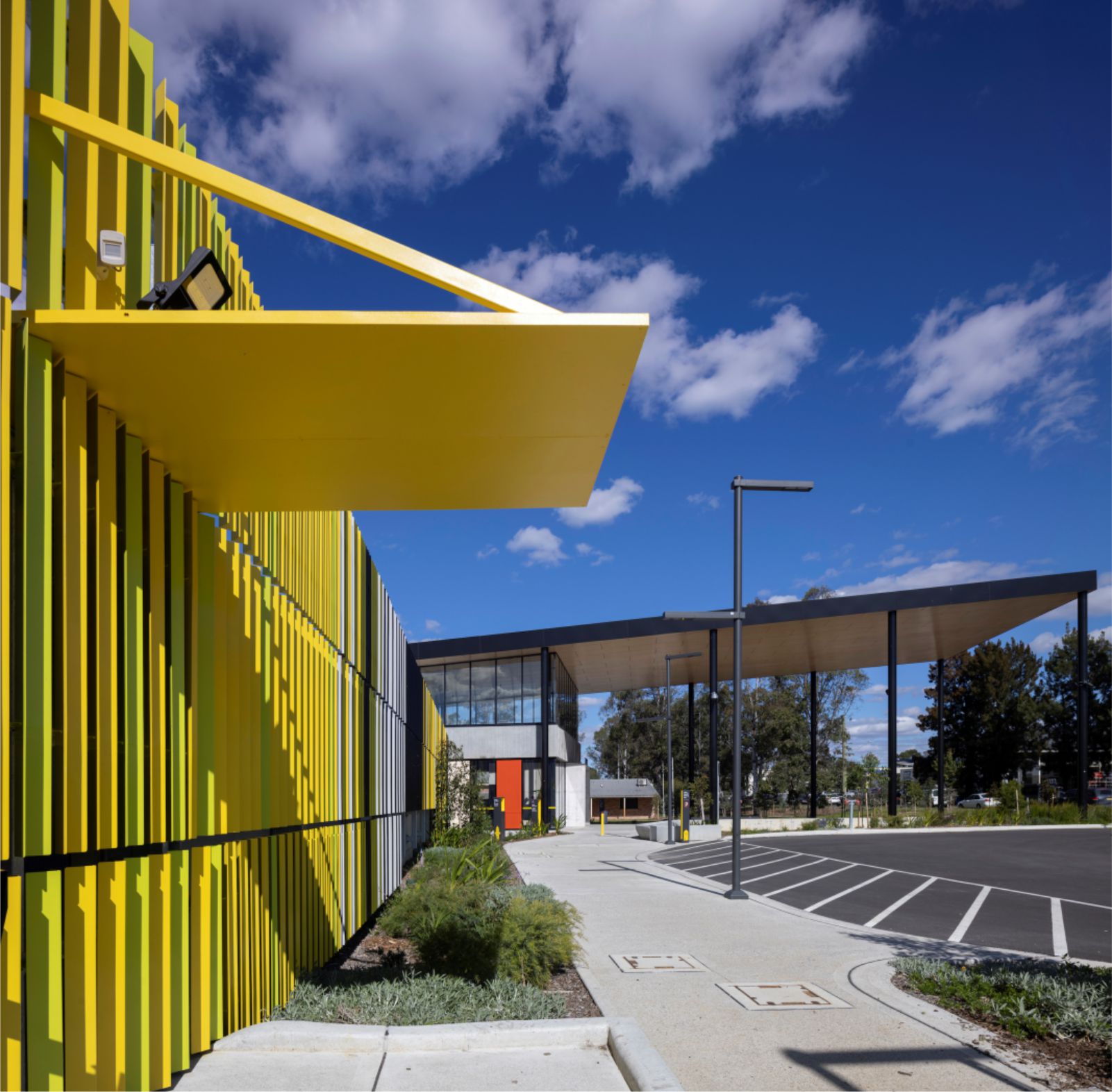
Sustainable features include passive thermal comfort through maximising cross ventilation, solar access, water retention, together with sustainable technologies such as a 99 kWh solar PV array, EV car chargers and heat exchange air-conditioning.
The multipurpose function area facilitates the centre’s strong community support goals by providing public education programs in animal training and pre-adoption courses for humans, aiming to maximise animal retention rates by adopters. Source by Sam Crawford Architects.
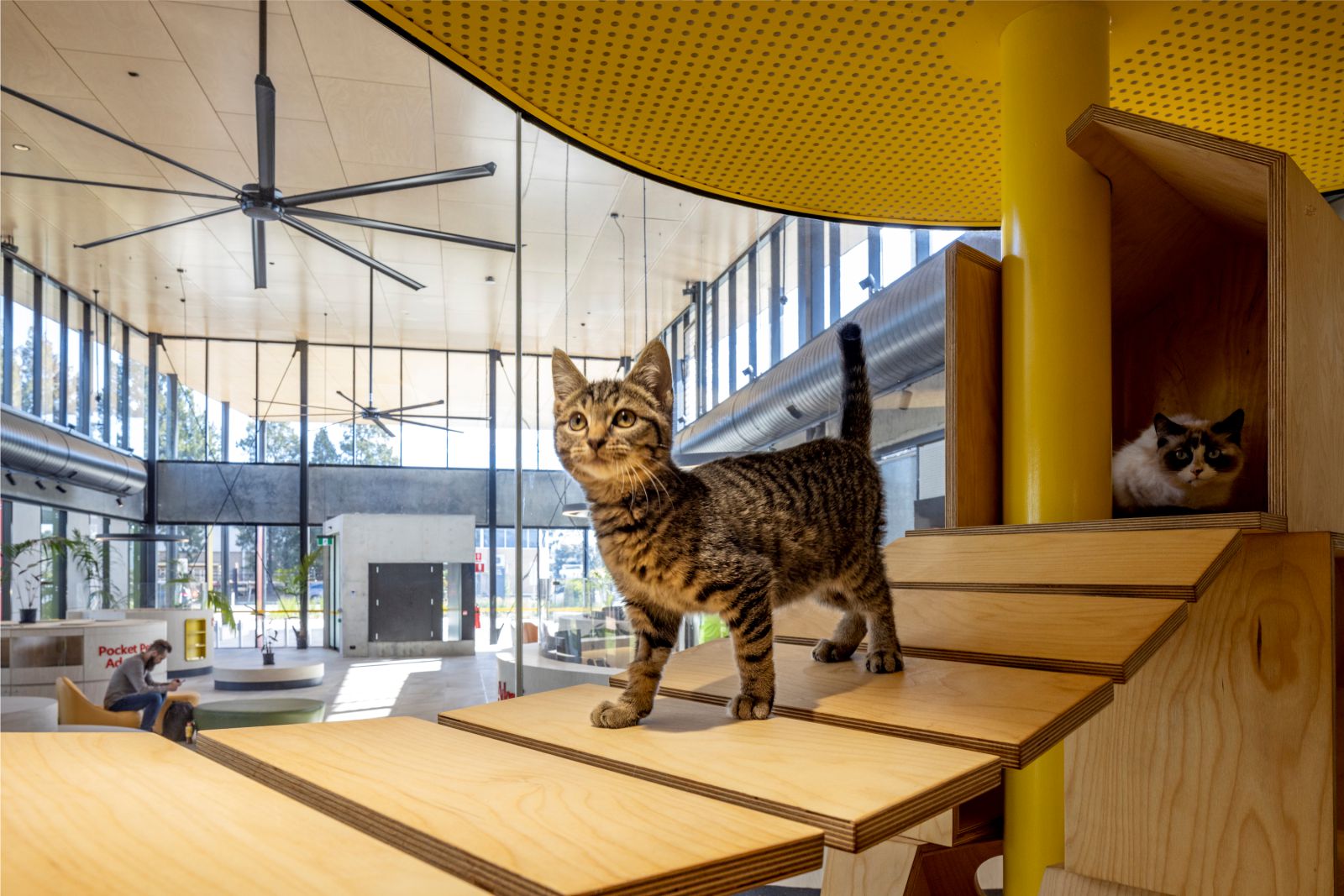
- Location: Wawarawarry Country, Australia
- Architect: Sam Crawford Architects
- SCA Project Team: Sam Crawford, Gabrielle Pelletier, Benjamin Chan, Scott Rowland, Henry Foley, Christine Guan, Sofia Nay, Louisa Gee, Jarrod Ruchalski, Ken Warr, Imogene Tudor, Anna Paton
- Landscape Architect: JMD Design
- Aboriginal Heritage: AMBS
- Arborist: Arterra
- BCA Consultant: BMG
- QS: Bylett & Associates
- Flood: Catchment Simulation Solutions
- Geotech Engineer: Douglas Partners
- Services Engineers: DSC
- Colour Consultant: Lymesmith
- Accessibility Consultant: Morris Goding
- Waste Consultant: MRA Consulting
- Structural Engineer: Northrop consulting
- Civil Engineer: Northrop Consulting
- Fire Engineer: Olsson Fire & Risk
- Contamination Consultant: Prensa
- Acoustic Engineer: Rodney Stevens
- Signage & Wayfinding: Urbanite
- Project Manager: Root Partnerships
- Contractor: A W Edwards
- Client: Blacktown City Council
- Size: 6,180 sqm; 26,480 sqm site
- Status: Completed 2023
- Photographs: Brett Boardman, Courtesy of Sam Crawford Architects
