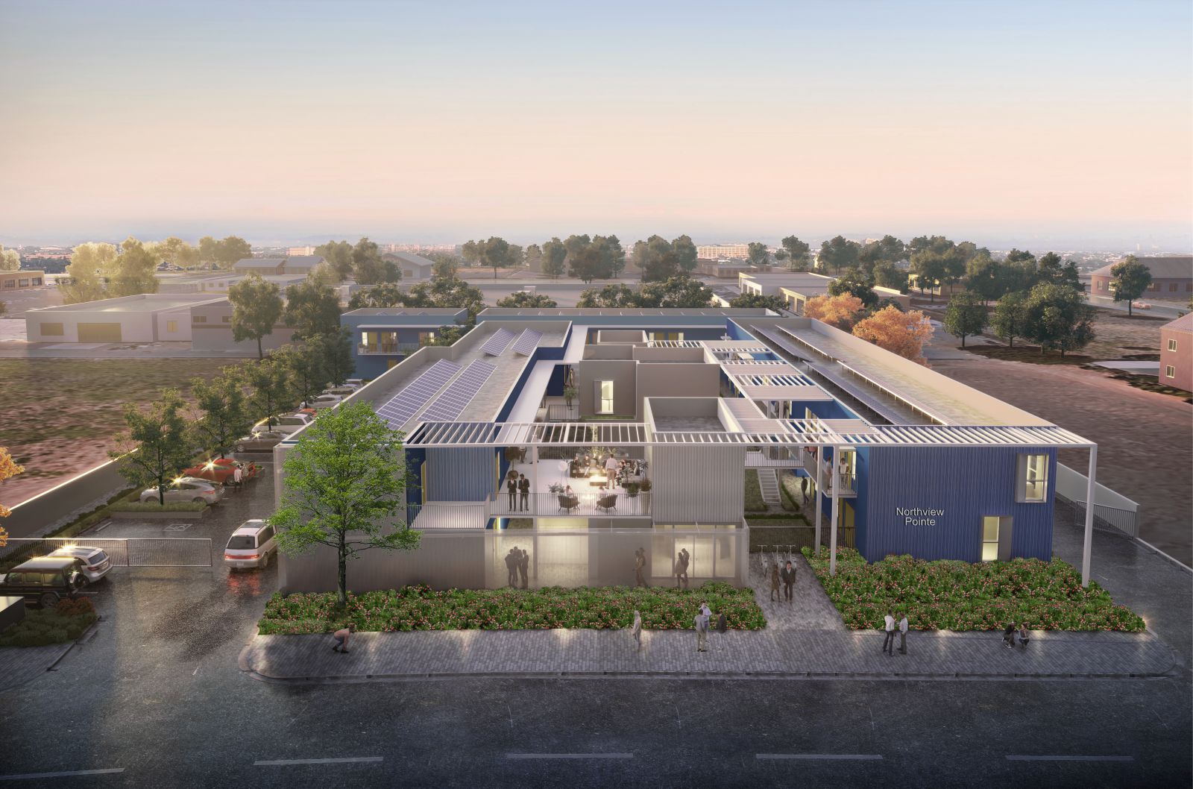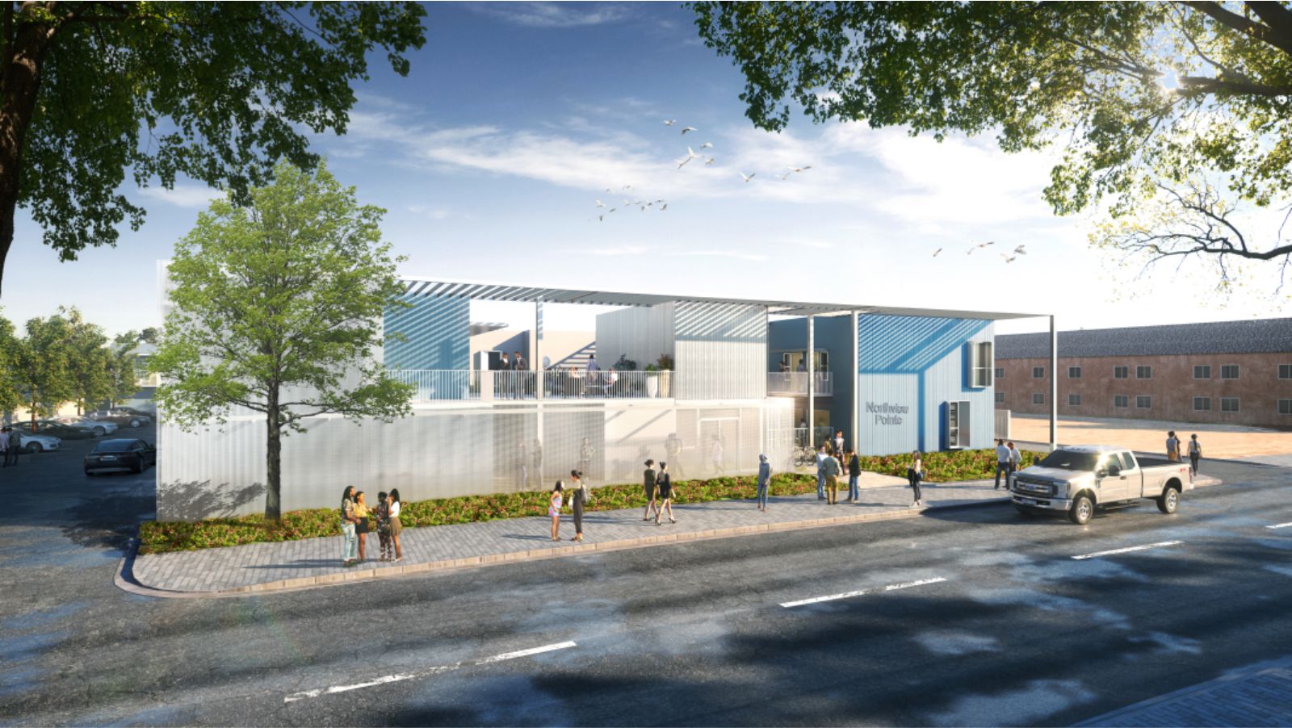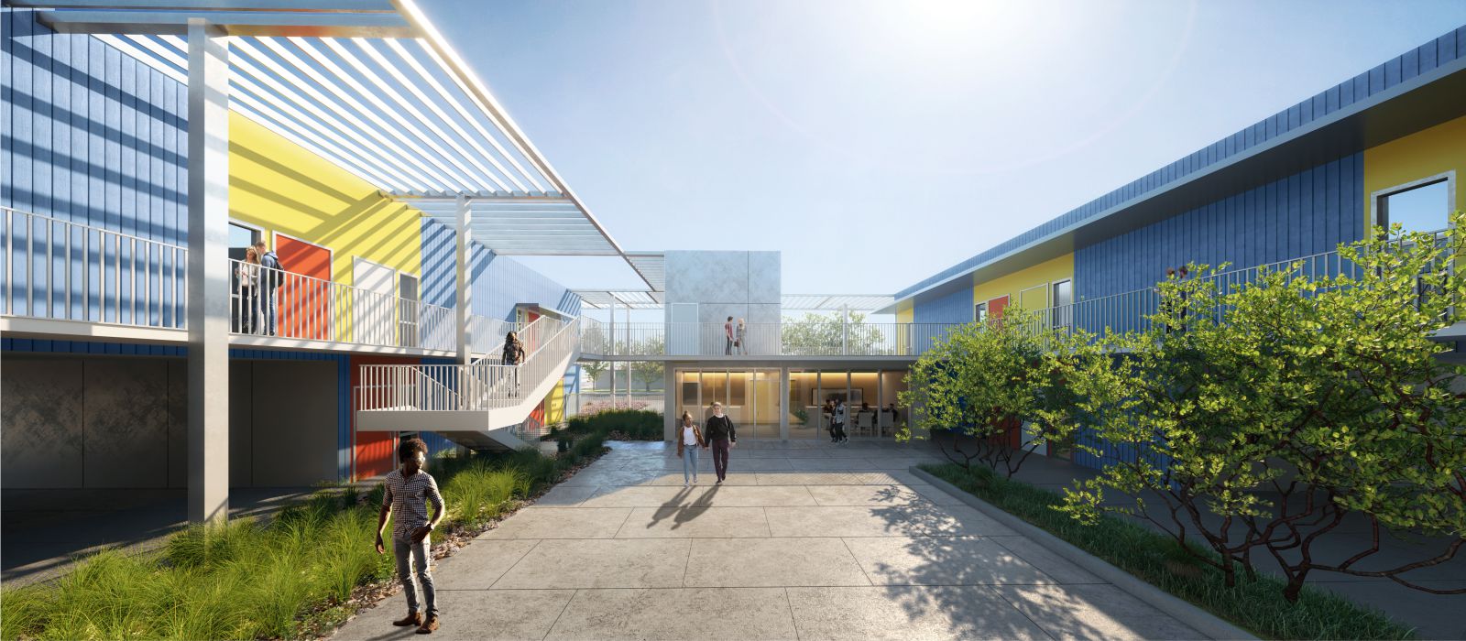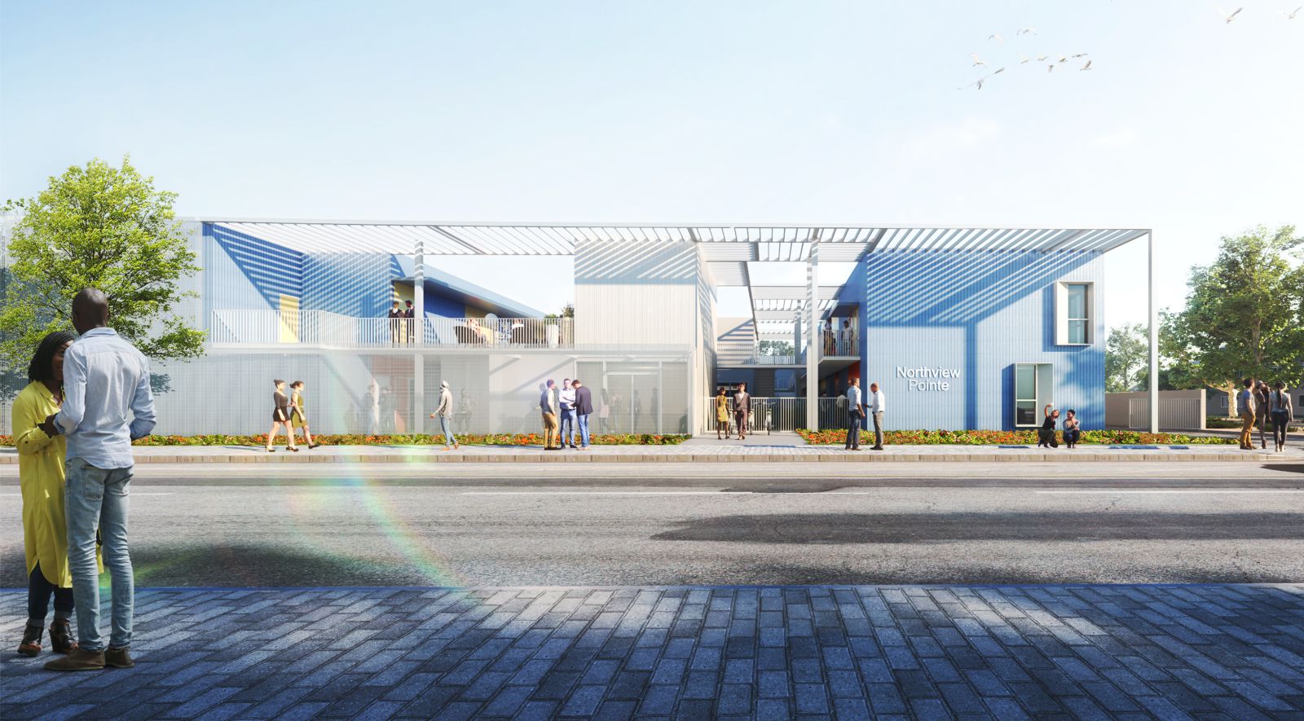Northview Apartments eschews the typical neighborhood defensive apartment buildings with solid walls and fences in favor of a carved-out central court, a beacon in the neighborhood that celebrates social space by de-emphasizing private space.
Strategically placed windows, purposeful exterior circulation and units that wrap the outer-most edges, orient the 67 low-income apartments to social spaces that are spatially apart, yet visually connected to each other thru the social spaces at the center of the complex of buildings.

The perimeter two- story structures provide ample cross ventilation that are shaped to form and view over two social spaces; a centrally located garden and social courtyard.
They include breezeways thru the building that allow easy access from surrounding gardens and parking, which also, induce airflow thru the central spaces.

Strategically placed between them is a community room and other indoor amenities with large sliding glass doors that open and connect directly to both exterior spaces on either side.
A two-story trellis above provides shade and dappled light to the LEED Platinum building.

Located on a suburban parcel in very close proximity to the confluence of the American and Sacramento Rivers, a critical riparian ecology of the San Francisco Bay watershed, the project is designed to make a positive contribution towards a low-carbon future.
The design supports ecological connectivity in the wider landscape, as well as social and spatial accessibility to the surrounding community. It also accommodates social-ecological resilience such as adaptations to climate change and mitigation measures to reduce carbon consumption.

A goal obtainable throughgreening of buildings with environmentally friendly materials, passive design strategies, new landscapes and habitats to support ecological processes of species migration, pollination and seed-dispersal.
With limited impervious surfaces water quality is preserved by filtering sediment from runoff before it enters rivers and streams and reduces water use by limiting turf lawns, and using drought tolerant landscaping. Source by Brooks + Scarpa.

- Location: 2314 Northview Drive, Sacramento, CA, USA
- Architect: Brooks + Scarpa
- Project Team: Lawrence Scarpa, Angela Brooks, Eleftheria Stavridi, Flavia Christi, Carlos Garcia, AIA -Project Architect, Jeffrey Huber, Dionicio Ichillumpa, FAIA, Iliya Muzychuk, Yeawon Min, Eric Mosher, Yimin Wu, Juan Villareal
- Landscape: Brooks + Scarpa with PLAN(t) Landscape Studio
- Structural and Civil Engineering: Labib Funk
- Electrical, Mechanical and Plumbing: IDiaz Design
- LEED Consultant: Homage Design (Shellie Collier)
- Geotechnical Engineering: Southern California Geotechnical
- Wayfinding: Brooks + Scarpa
- Contractor: Snyder Langston
- Client/Owner: Excelerate Housing Group
- Total Square Footage: 31,100 SF
- Lot Size: 23,750 (1.23 acres) 67 units = 37 units/acre
- Total Cost: $28.4 mil
- Year: 2023
- Images: Courtesy of Brooks + Scarpa

