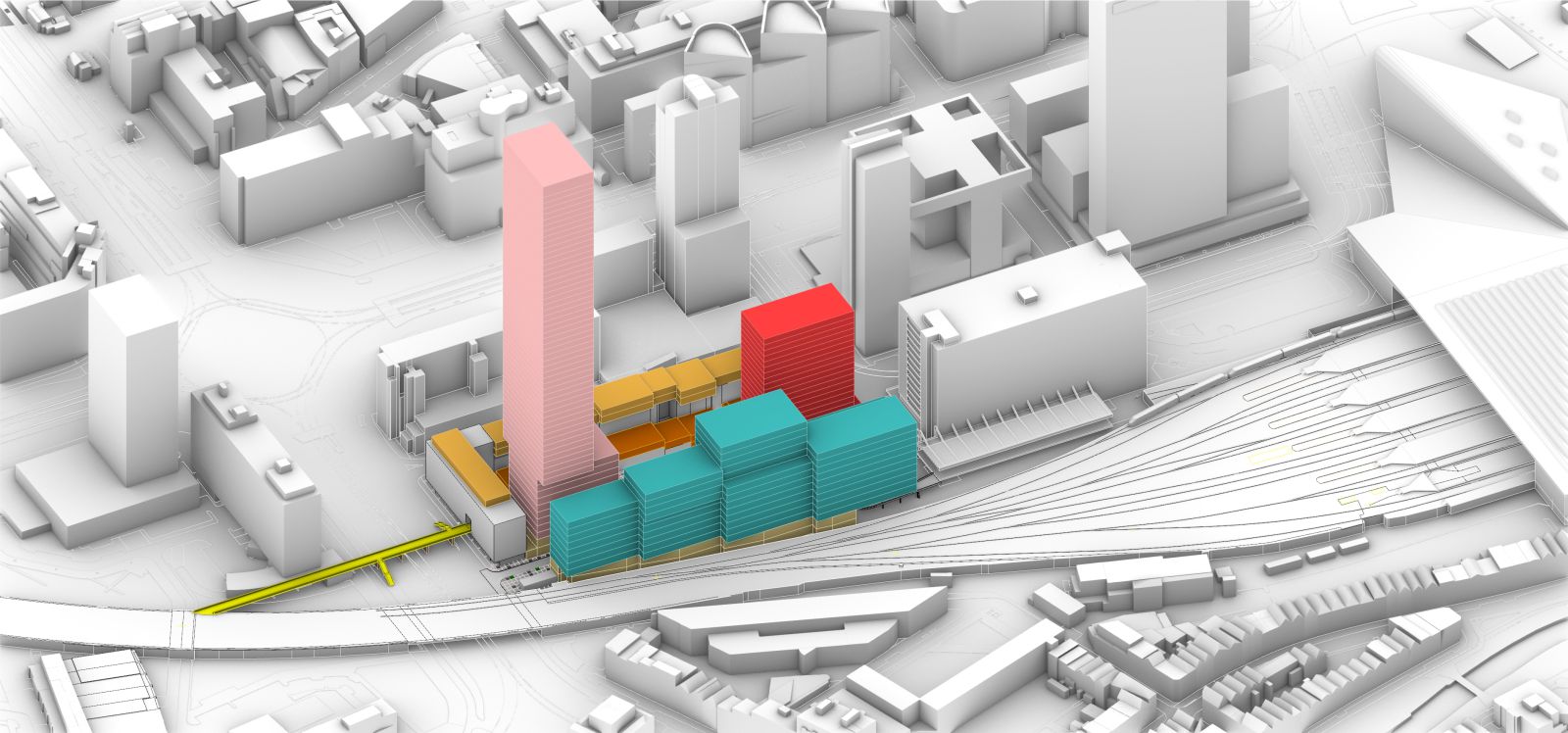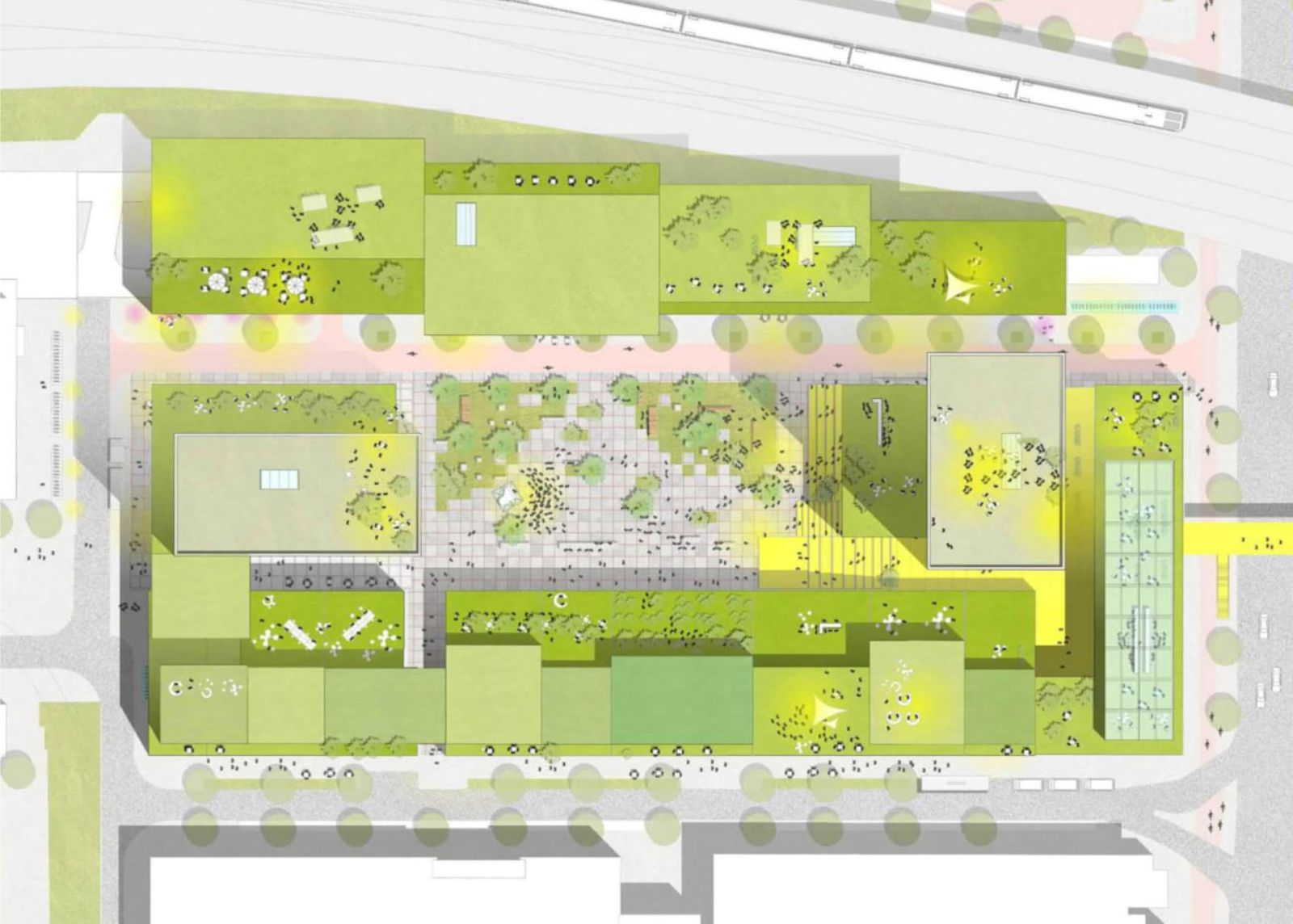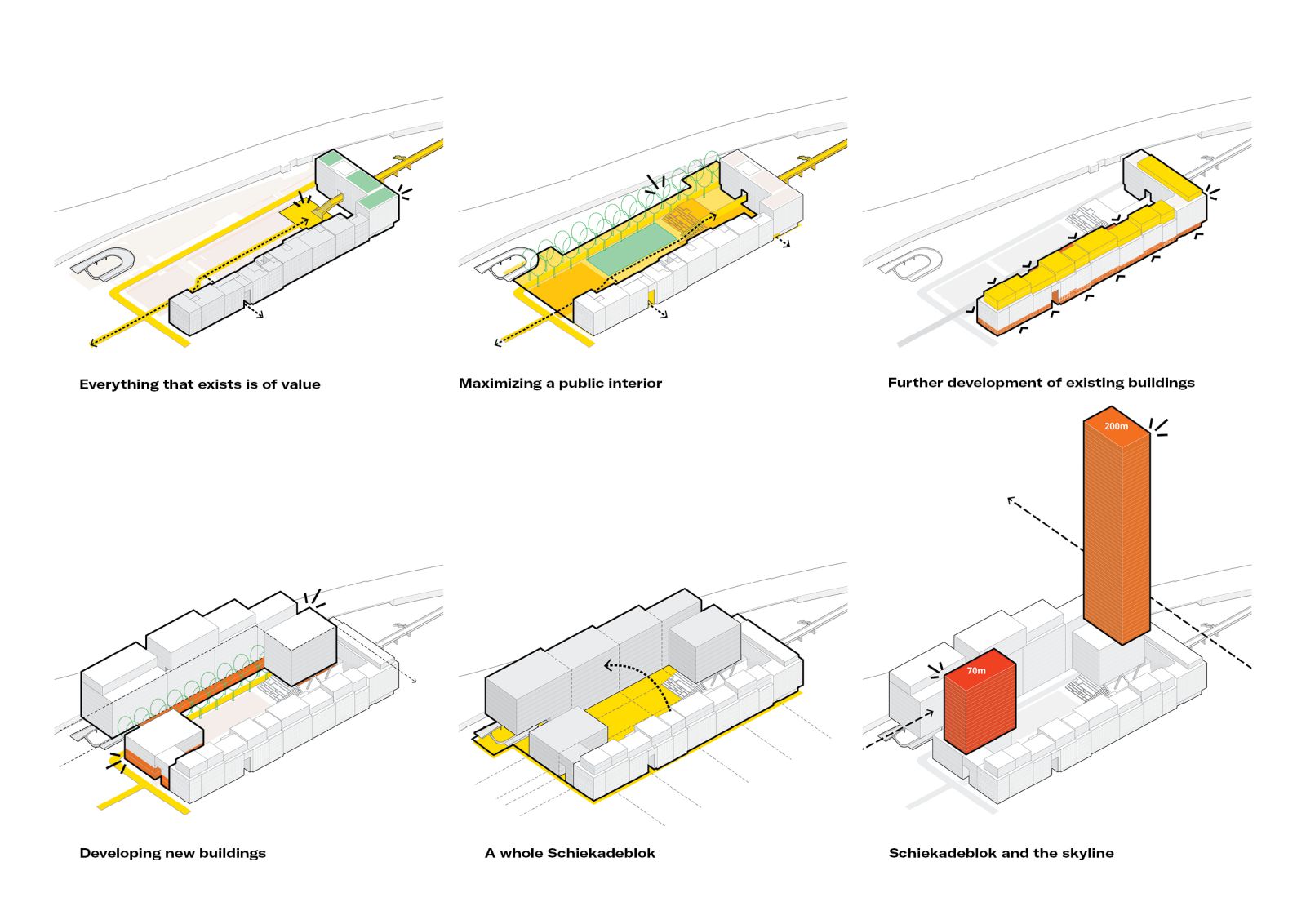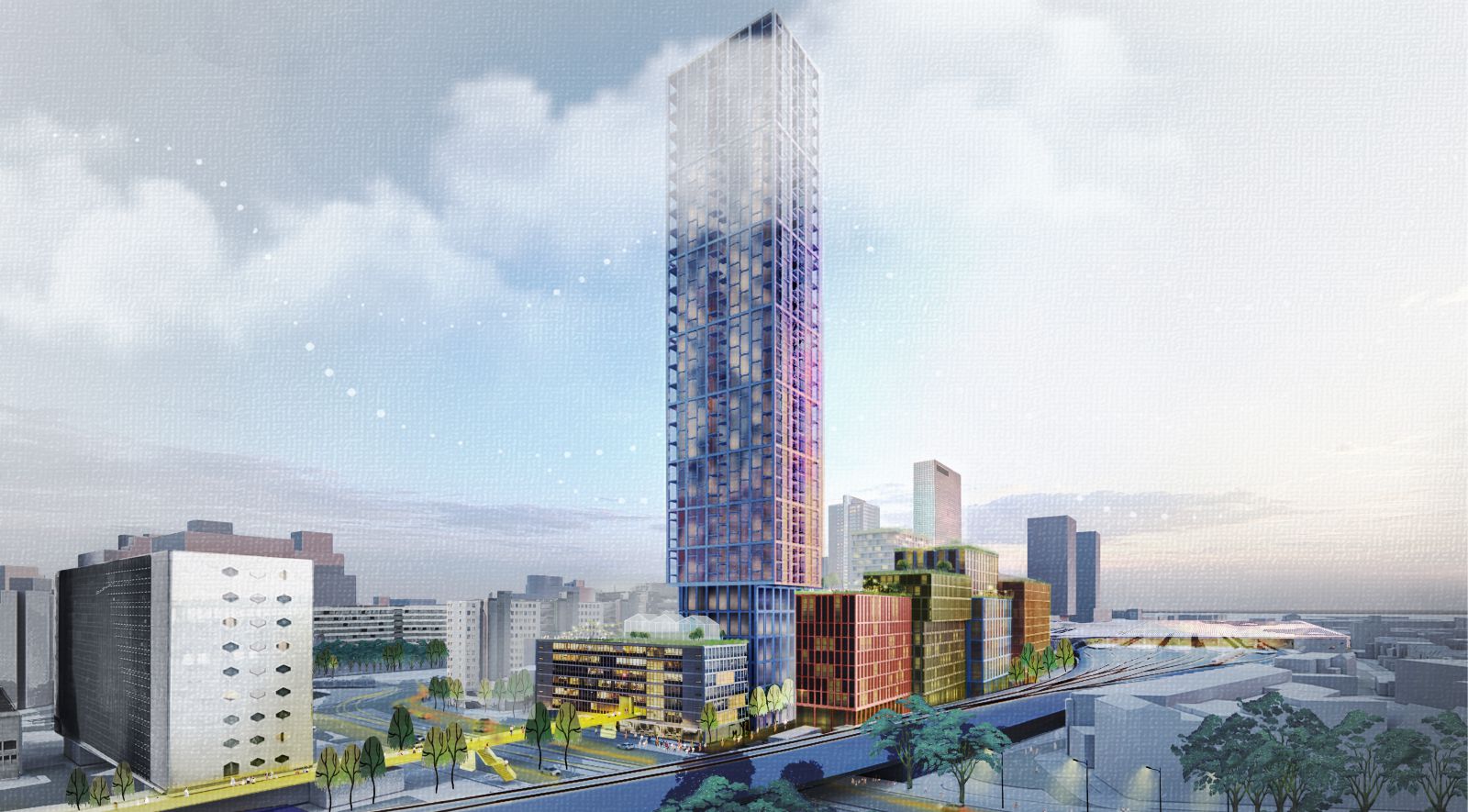The Rotterdam City Council confirmed the zoning plan for Schiekadeblok, expressing their compliments for a planning development in such a “complicated area”. The new Schiekadeblok takes shape within a framework in which the preservation of the defining spaces and buildings forms the basis.
With the Luchtsingel and Schiestraat as structural routes and the urban development ensemble Schieblock and Delfstestraat and their users as a basis. The Schiekade block will be large, active and lively, both on the outside and inside. It is made up of buildings and compacted as a block with two residential towers that mark the route of the air canal.
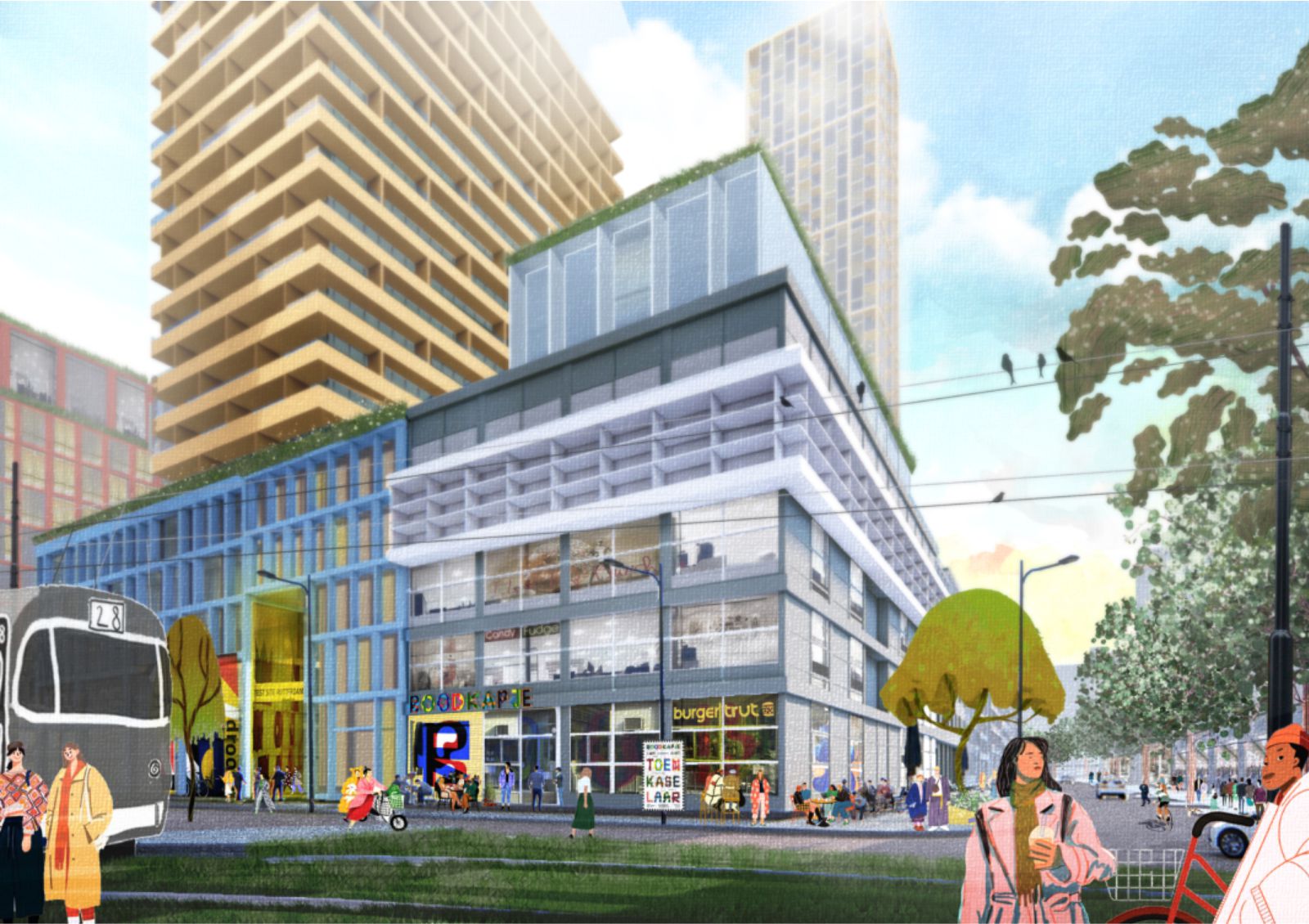
The building is rooted in the reconstruction architecture of the existing buildings and appeals to the imagination as such: pronounced neutrality, optimism, excess, the special dimensions, brutal stacking of volumes, with appealing grids, rough edges and special use.
Doing things differently is encouraged: extroverted roof gardens, extra storey height, extra deep buildings, expressive voids, effective articulation of masses around more public spaces such as the air canal. Preservation of the trendsetters of this place, the existing buildings and the creative ecosystem is the basis of the new Schiekadeblok.
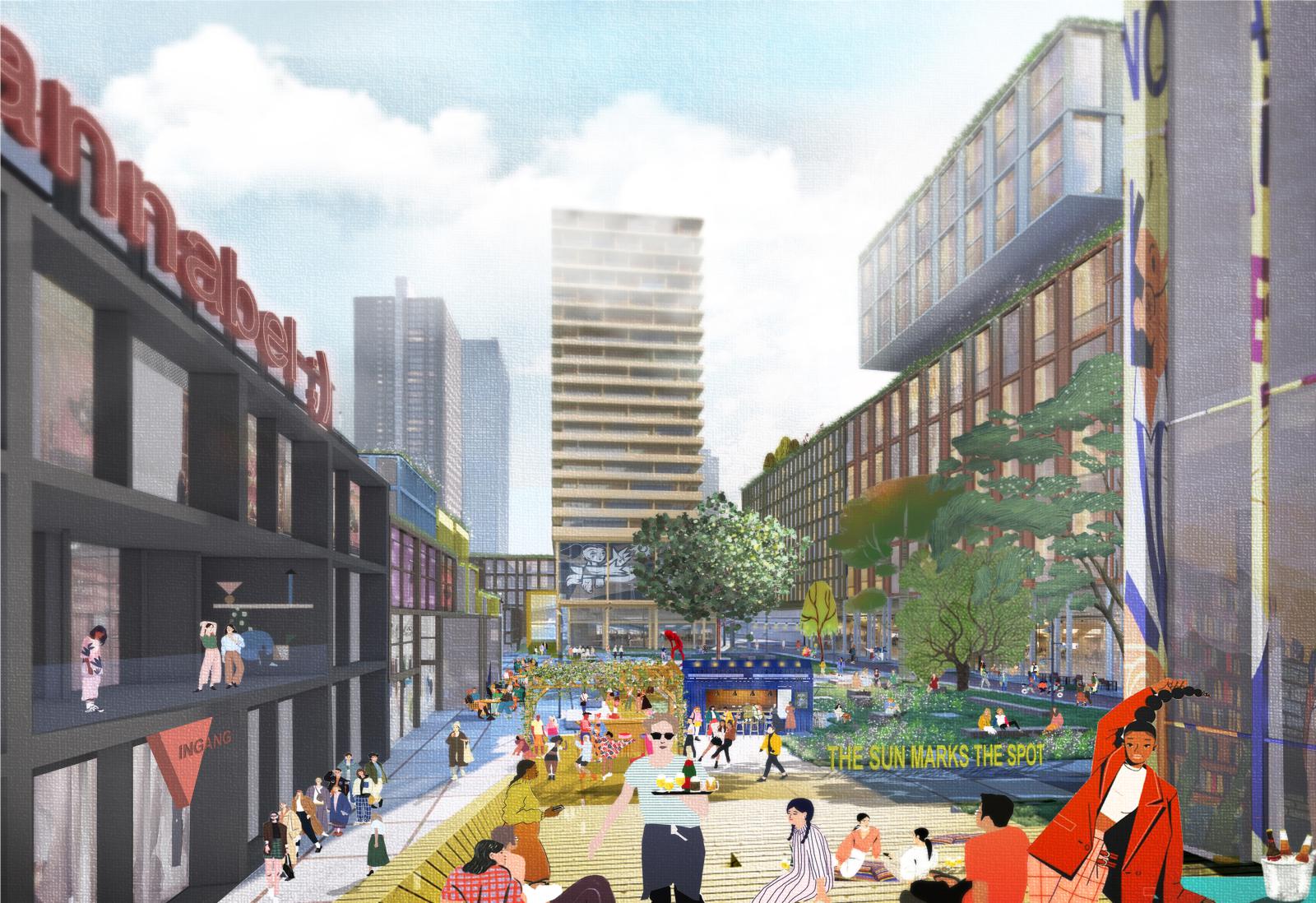
The new building completes the block and consists of linked buildings with spaces for offices, culture, hotels with commercial functions and catering in the plinths. This whole Schiekade block is then compacted with two residential towers. The Delftse Hof will be Schiekadeblok’s 45 x 80 m large centerpiece. This is where the city comes together for events, catering and the sun.
In the public space there is room for unconventional elements such as the air canal, culture pavilions, rugged greenery or addresses for anarchic back houses. We are very happy that as a Rotterdam-based office, we are able to work on such an iconic urban ensemble in the heart of Rotterdam. Source and images Courtesy of KCAP.
