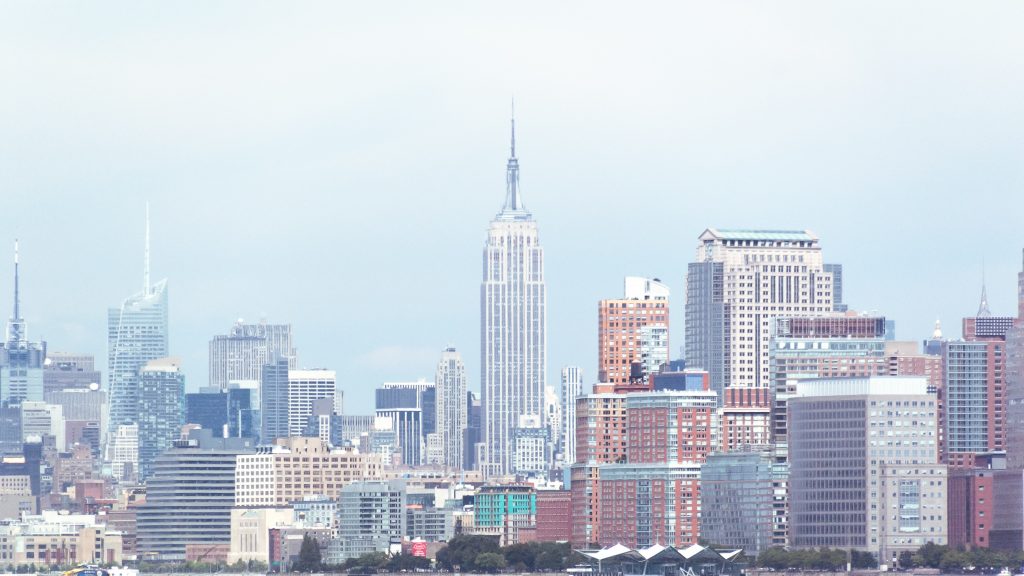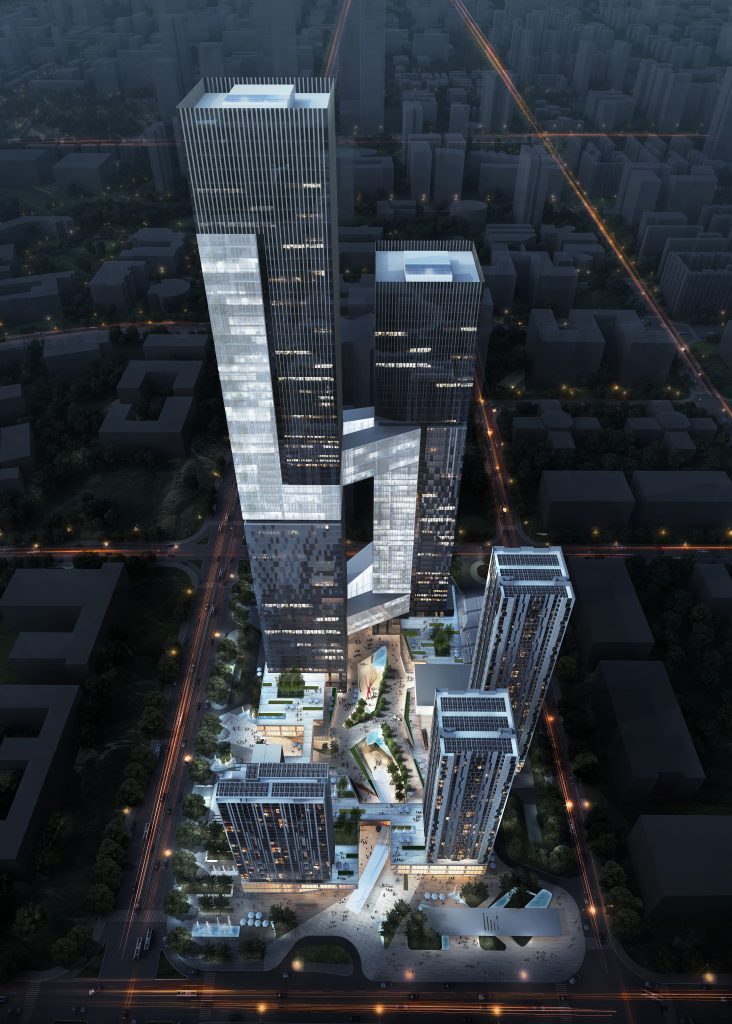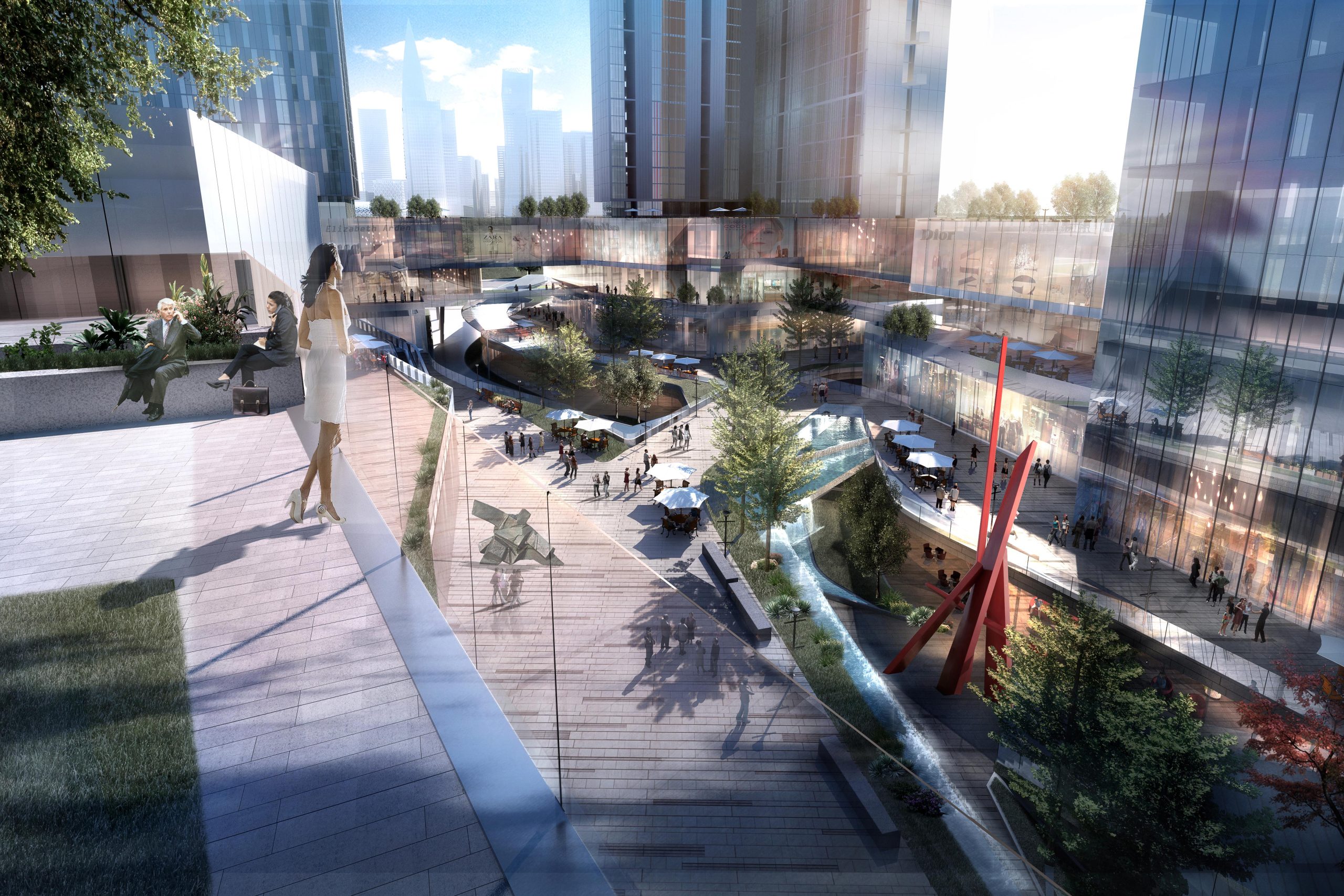Estimated reading time: 3 min
High-rise architecture has long been an integral part of urban development, shaping the skyline of cities and revolutionising the way we live and work. From the towering skyscrapers of the early 20th century to the concept of vertical cities in the 21st century, the evolution of high-rise architecture has been a remarkable journey of innovation, technology, and urban planning. Historically, high-rise architecture can be traced back to ancient civilizations, where structures such as the pyramids of Egypt and ziggurats of Mesopotamia showcased the human desire to build tall. However, it was during the industrial revolution that the true birth of skyscrapers took place. With advancements in engineering and the widespread availability of materials like steel, architects could envision structures that reached unprecedented heights.
The early skyscrapers, such as the Empire State Building in New York City and the Chrysler Building, built in the 1900’s, became iconic symbols of progress and urbanisation. They not only redefined city skylines but also demonstrated the ability of architecture to inspire awe and create a sense of place. These early skyscrapers represented the first wave of high-rise architecture, with a focus on height, scale, and architectural grandeur.
In recent years, the concept of vertical cities has emerged as a response to the challenges posed by rapid urbanisation and population growth. Vertical cities, characterised by their self-contained ecosystems within a single high-rise complex, offer a holistic approach to urban living. These cities integrate residential, commercial, educational, and recreational facilities, creating self-sustaining communities that minimise the need for extensive commuting and reduce the strain on urban infrastructure.
Contemporary high-rise architecture has embraced new design principles. Functionality that supports all of the above is a key consideration, with architects and engineers working together to optimise space and create efficient floor plans and designs. The increasing commonality of mixed-use developments has further transformed high-rise buildings into vibrant vertical communities, combining residential, commercial, and recreational spaces within a single structure.
One such example is RMJM’s Thakher Gardens in Makkah, KSA. RMJM was commissioned to deliver an exemplary world-class development that will be commercially sustainable, vibrant and connected. Through its architectural expression, it will deliver a gateway destination for Makkah and Thakher City. The mixed-use development has been conceived as an urban garden community in the heart of Thakher City, this high-density development that interweaves city living and public realm with key city connections. The contextual response to climate complements an efficient and rational massing approach, views and diverse land uses threading a landscaped circulation prioritising the human scale and materiality through its architectural language. While the lower floors are accommodated by offices and shops, the higher floors accommodate long term residents- allowing the homes to ulilise the stunning views the location and building height uniquely offer. Thakher Gardens, Makkah, KSA
Thakher Gardens, Makkah, KSA
Furthermore, technological advancements have also played a pivotal role in the evolution of high-rise architecture. Structural engineering innovations, such as reinforced concrete and advanced steel frameworks, enabled architects to design taller and more daring structures. On the other side of the world, by RMJM RED, a very different approach has been taken to design yet another revolutionary example of the contemporary ‘vertical city’ .
The Shenzhen Bay Innovation and Technology Centre is located within the heart of Shenzhen’s High-Tech Park of Nanshan district in central China. This complex spans over an area of 39,869 m2 and consists of a total of 5 towers of which there are; two are extremely tall R&D offices, rising at 71 and 54 storeys and then the other 3 towers house serviced apartments, rising at 45, 37 and 30 storeys respectively. The 4-storey basement has then been designed to house an active retail scene. Further, this project showcases the integration of green spaces, energy-efficient design, and smart technologies all of which are of increasing demand in high-rise design.  Shenzhen Bay Innovation and Technology Centre,Shenzhen, China
Shenzhen Bay Innovation and Technology Centre,Shenzhen, China
Vertical cities have the potential to address urban sprawl, optimise land use, and foster sustainable living environments, while also promoting a sense of community and social interaction. This is why, as high-rise architecture continues to evolve, it is crucial to consider the social implications and ensure that vertical cities are designed to prioritise the well-being and quality of life of their inhabitants. Technological advancements such as robotics and artificial intelligence are likely to play an increasingly significant role in the design and construction of high-quality high-rise communities that meet a wide variety of needs. While also, sustainable practices, including the incorporation of green spaces and the utilisation of renewable energy sources, will become even more vital in creating environmentally conscious vertical structures.
All of these practical facets, combined with community engagement, access to public spaces, and the preservation of cultural identity should be central considerations in the development of vertical cities across the world. From the early pioneers of skyscrapers to the modern concepts of vertical cities, high-rise architecture continues to push boundaries, redefine urban living, and offer sustainable solutions for the future.


