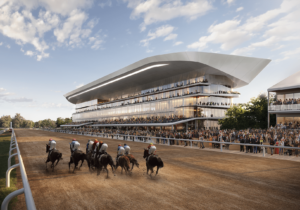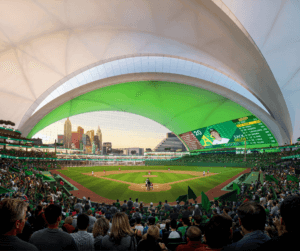When Populous (née Sports Facilities Group and HOK Sport Venue Event) was founded in 1983, the firm had eight architects all based in Kansas City, Missouri. The studio has since grown with offices worldwide and stadium projects on just about every continent for athletic events ranging from football to horse racing to e-sports.
For its latest stadium project, the firm is coming back to its home turf to make a new stadium for the Kansas City Royals.
The Royals’ Kauffman Stadium, known to fans as “the K”, was built specifically for baseball games at a time when other franchises were designing multipurpose stadiums. In November, the Royals announced plans to move out of Kauffman Stadium and that it had identified a list of 14 potential sites in the downtown area for construction. The 14 were whittled down to two: a site in East Village and another in North Kansas City.

This week the American League team released economic studies and renderings of proposed designs for the two sites. While preliminary work has already started on the East Village location, the Royals shared in July they believe they have “the responsibility to our community and our fans to fully evaluate both.”
Along with the proposed designs, the Royals announced several key details for the new stadium, regardless of which plan is chosen, including that it could accommodate up to 35,000 seated attendees and 3,500 standing guests.


Renderings of the East Village option show a circular, open-air stadium structure with tiered seating tapering down to field level, allowing for a straight-on view of the field from the surrounding streetscape.
In addition to the main venue, other proposed elements include team offices, a hotel/conference center, an events plaza, and pedestrian bridge to the stadium that extends over Interstate 70.


The North Kansas City site would similarly add a hotel/conference center, but rather than being situated across the street from the stadium it would be directly connected to the outfield via two bridges. Similar to the East Village proposal, a portion of the stadium’s face would be cut away so that game day happenings are on full show to passersby. It would be fronted by a massive park with grassy lawns and a watering hole.

Both proposals also incorporate fountains, an apt addition for the City of Fountains.
AN will circle back when the winning proposal is confirmed.











