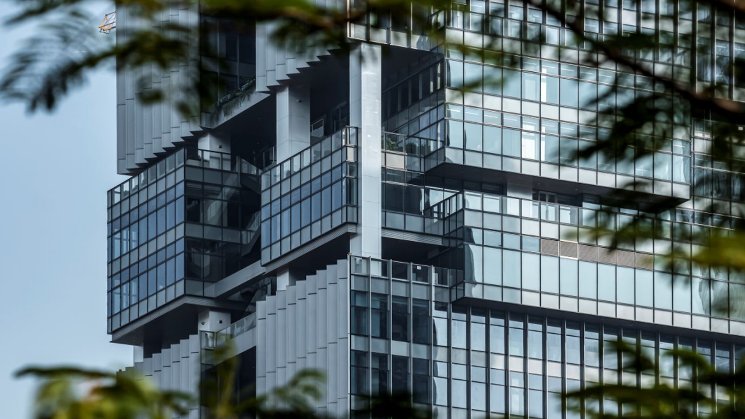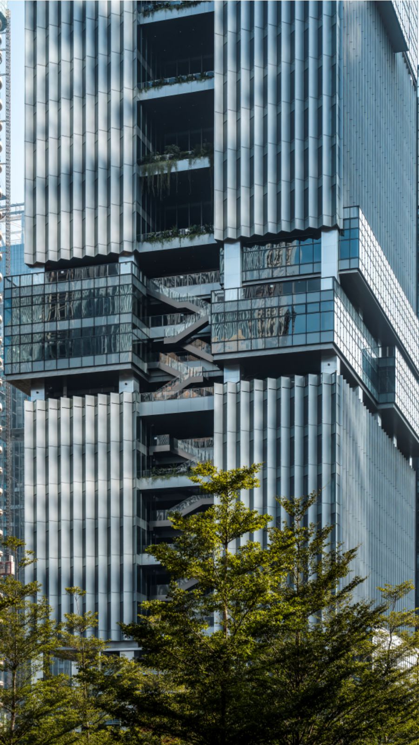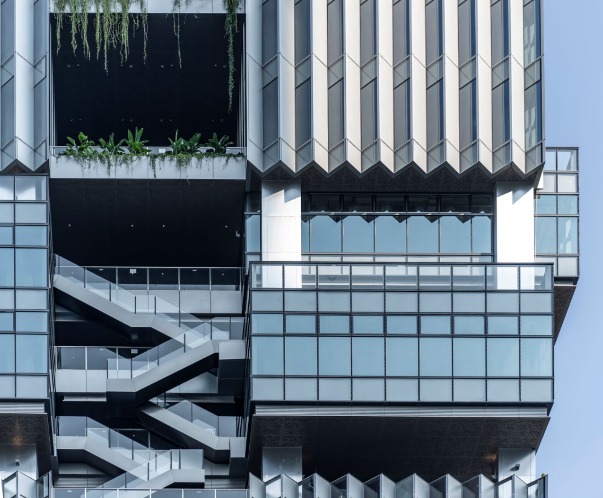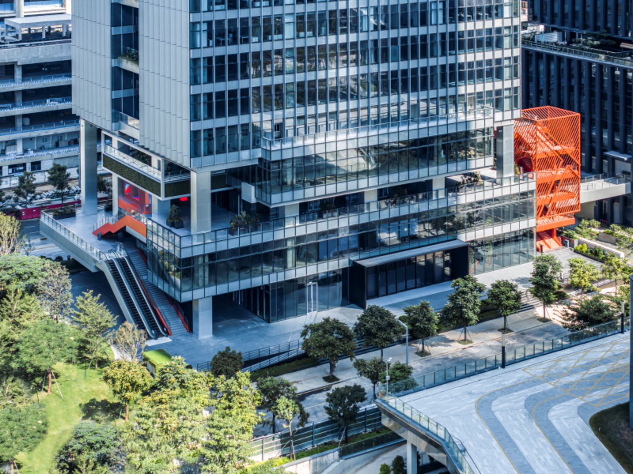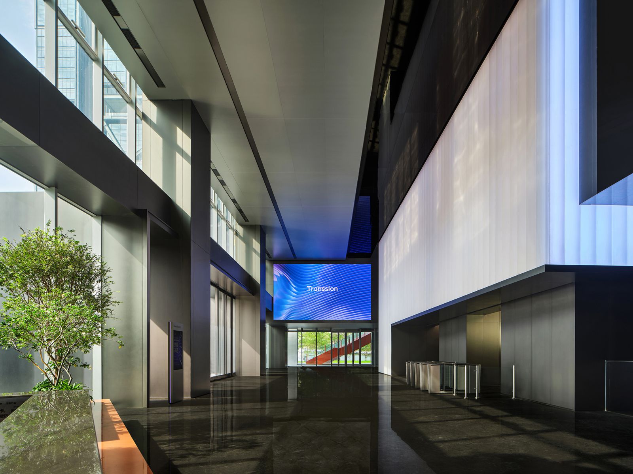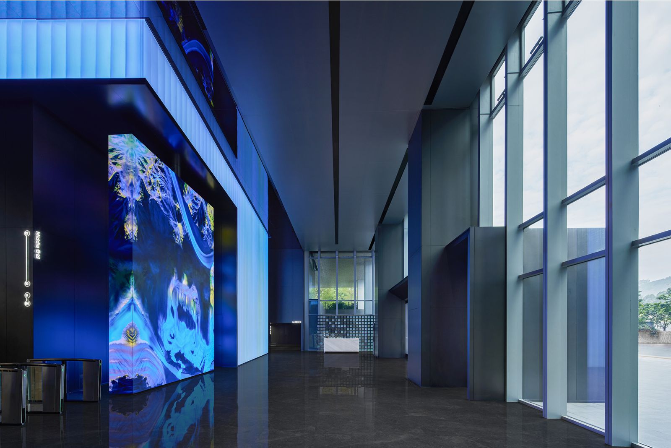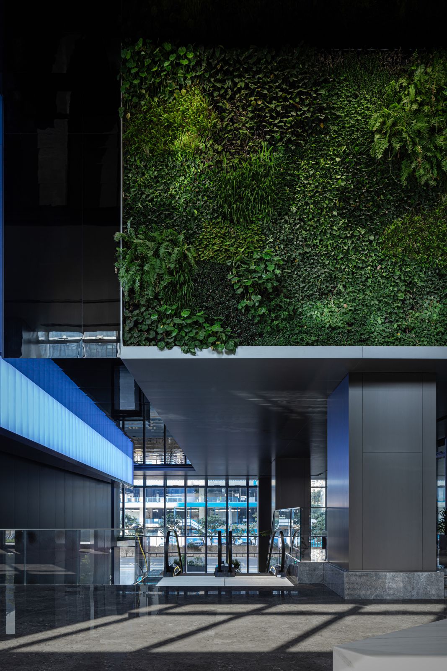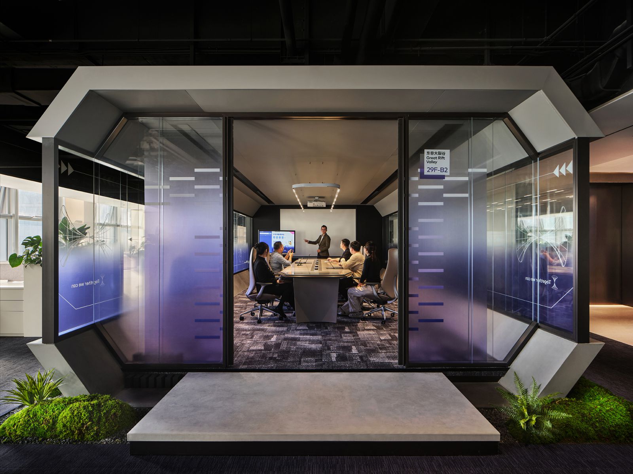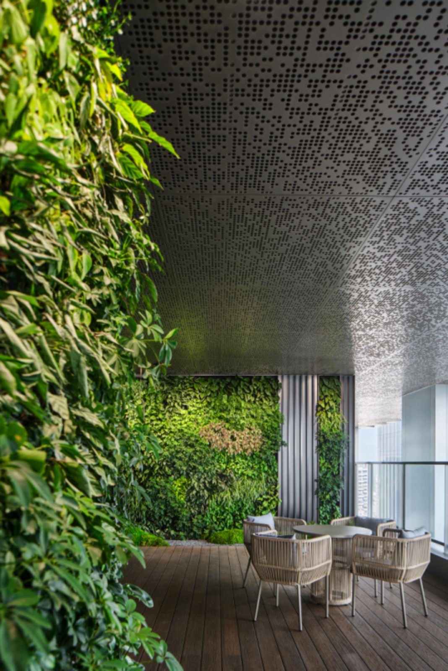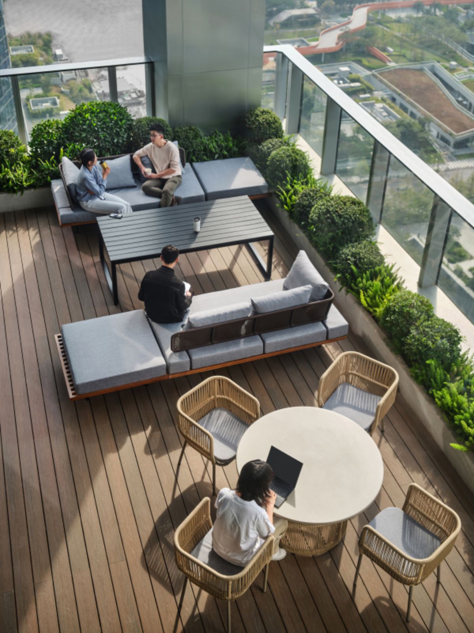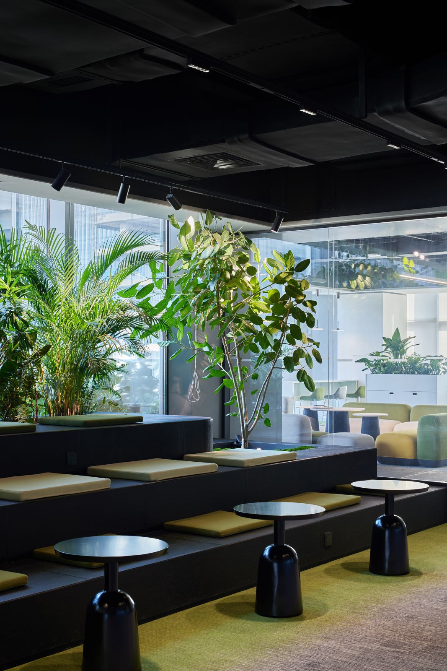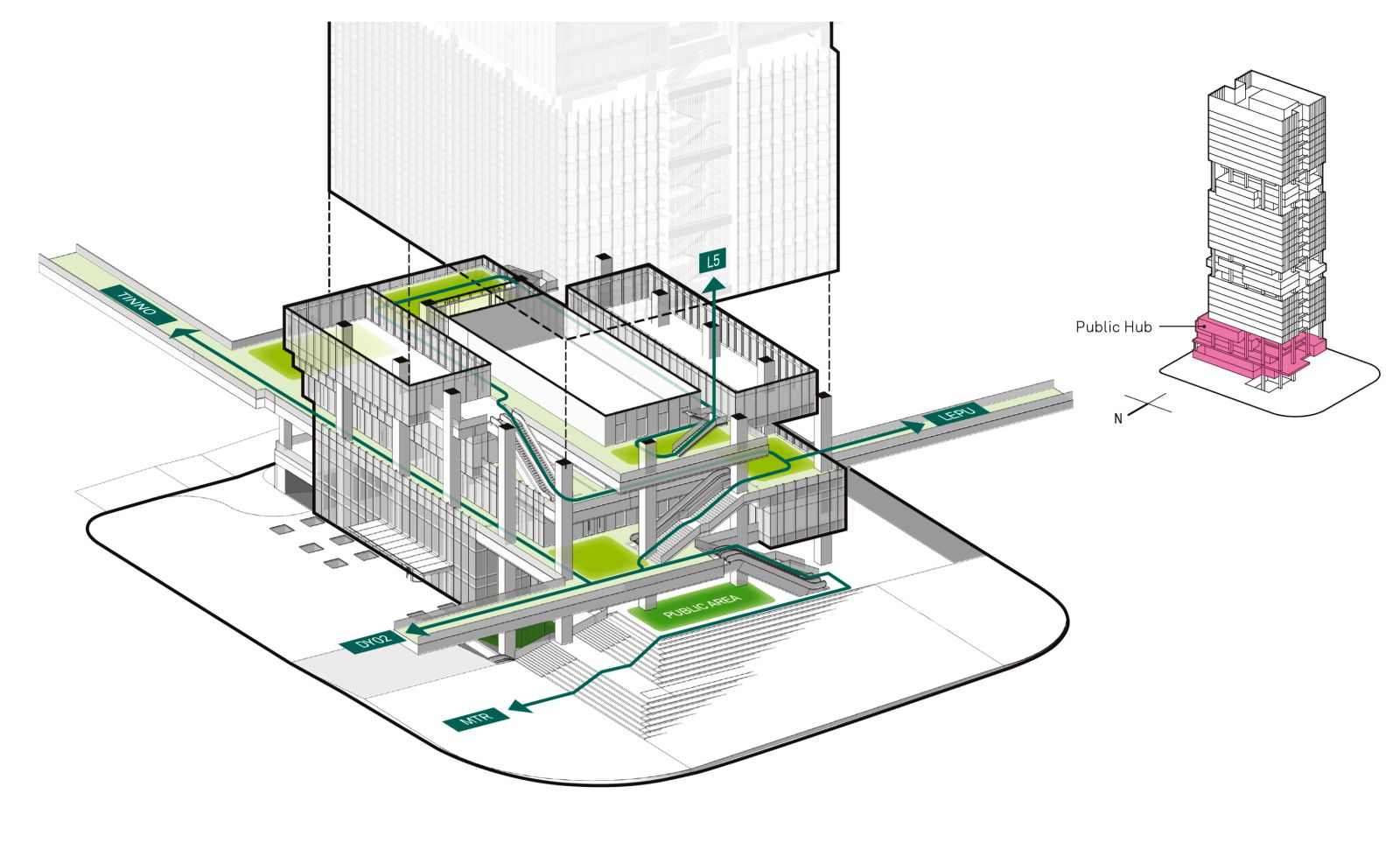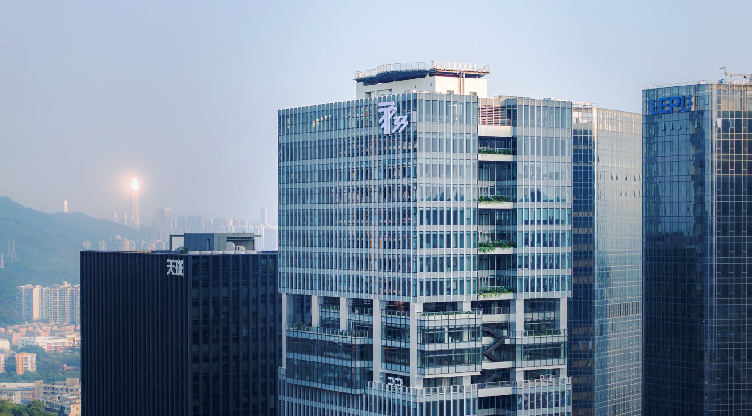Located in the Liuxiandong Headquarters Base of Shenzhen, the T33 Full-Time Center (T33 for short), also known as Transsion Tower, is a vertical green building that stands out amidst the city’s skyline dominated by steel frames and glass curtain walls, providing a connection to nature. The tower’s green and open posture responds to the proposition with a forward-looking design.
Situated at the core of the innovation and technology hub, T33 wasn’t designed as just a regular office building from the very beginning of its development. Rather, it was created to reflect and understand the kind of living and working environment that the new generation of workers requires. The building presents unique features of a new generation of office complexes that include flexible working spaces, social interaction areas, digital intelligence, and a green and sustainable environment.
The building has variously shaped modular units called “Cloud Hubs” that are integrated into the main body of the building. These units break down the barriers between floors to provide more spaces for interaction and communication. Archived by the calculation method of energy saving, the building features a zigzag facade in the east-west direction to block sunlight, which helps reduce energy consumption throughout the building’s life cycle, providing a more comfortable physical office environment.
This commercial complex offers a unique spatial layout that’s different from the conventional office design. Instead of separate floors and units, the space is divided into three public functional blocks that are interconnected with a vertical green ecological system. This sustainable and smart structure creates a complete ecosystem that seamlessly blends work, life, and leisure. It allows people to reconnect with nature without having to leave the city.

Where can we find our “oasis”?
So, facing the numerous challenges that threaten the sustainability of our planet, it is important to acknowledge that architecture has its roots in nature and will eventually return to it. From architecture and landscaping to interior design, T33 has been designed adhering to this philosophy, which is being flexible, open, and connecting to nature. This approach is not just an empty slogan for eco-friendly design, but a genuine effort to balance the functional needs of urban architecture with minimal environmental impact and resource consumption, while also fostering a closer connection with nature.
From a horizontal perspective, the building features a link bridge system to connect adjacent buildings at the third level in the public hub. It forms a vibrant public interface together with a high-density green area. On the vertical interface of the building, three unregular transparent glass boxes creatively accentuate the towering mass. These three-story outdoor terraces are accessible through vertical staircases. They not only disrupt the uniform profile of the glass curtain wall but also bring together the various floor facades, connecting different levels through shared spaces and platforms.
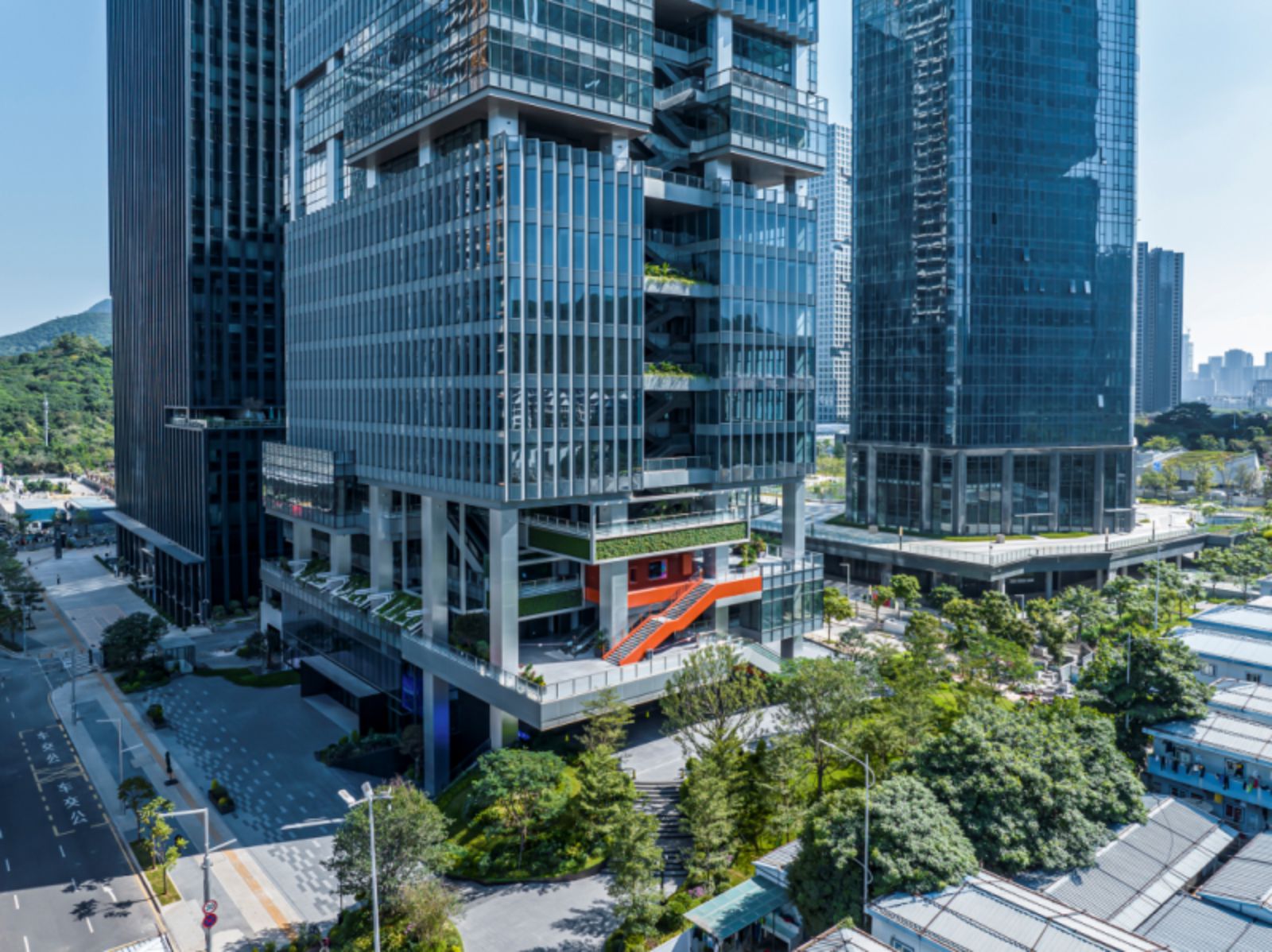
How to promote a conducive environment for creative inspiration to flow freely?
T33 has “Cloud Boxes” derived from three main public hubs, making it stand out as a one-of-a-piece complex. Through a sequential reorganization design approach, the building is embedded with functional boxes of varying sizes for diverse interactions, which emphasizes the internal and external connection between people, technology, and nature, forming a fabric that coexists with the surrounding environment and adding an unusual sensitivity and vitality to the rational urban space.
The 33-story building follows the key concepts of “youth, wisdom, creativity”. Spaces include the Sensory Lobby, the T-Space (which serves as an urban living room), the T-Lax (a commercial plaza), the Cloud Hub, the Sharing Center, and the Heliport. The commercial atmosphere is intertwined with social consumption, and the ideal office environment is complemented by a relaxed lifestyle. All of this creates a place that’s truly worth exploring.

An orange box with a striking color and intricate geometry is positioned in the outdoor area of the site. It penetrates through the six-story commercial plaza, breaking away from conventional dull office buildings. Additionally, sunken steps are used to create a clear connection with the outside. This provides a smooth passage and circulation for pedestrians and escalators alike. In the future, this space will be utilized for activities such as art exhibitions, creative pop-ups, and avant-garde forums.
The double-high lobby of T33 serves as the primary space to showcase the “Cloud Box” image to the public. With north and south entrances, the lobby boasts ultra-high glass curtain walls that allow natural light to illuminate the interior. This creates a serene and comfortable atmosphere, perfect for people to enjoy during their work and leisure moments. The lush greenery and warm sunlight create a pristine vertical landscape that adds to the beauty of the space.

“Natural Poetry” is a visual representation of the shifts in Earth’s latitudes that result in changing seasons. It captures the energy and movement generated by people as they go by and the various forms created by human interaction to interpret the moments of a day, offering a green poetry experience that is unique and beautiful. An innovative use of art is also seen in the visual design of humanities and arts. In late 2023, T33 initiated a creative exhibition called “Sensory Park · Artistic Visual”. This exhibition broke through the limitations of traditional venues.
There were no guard lines in front of the exhibits, no descriptive boards next to the artworks, and no fixed visiting routes or photo-taking spots. It showcased giant sculptures coexisting with trees, ever-changing digital art videos, and audiovisual art integrated with music. Creativity, technology, and nature were seamlessly blended throughout the venue.
Instead of simply being a typical commercial project or workplace, this space is more of a super integration that blends various sensory experiences and functions. It’s constantly filled with interesting and inspiring content, which helps to invigorate its vitality and keep it dynamic.
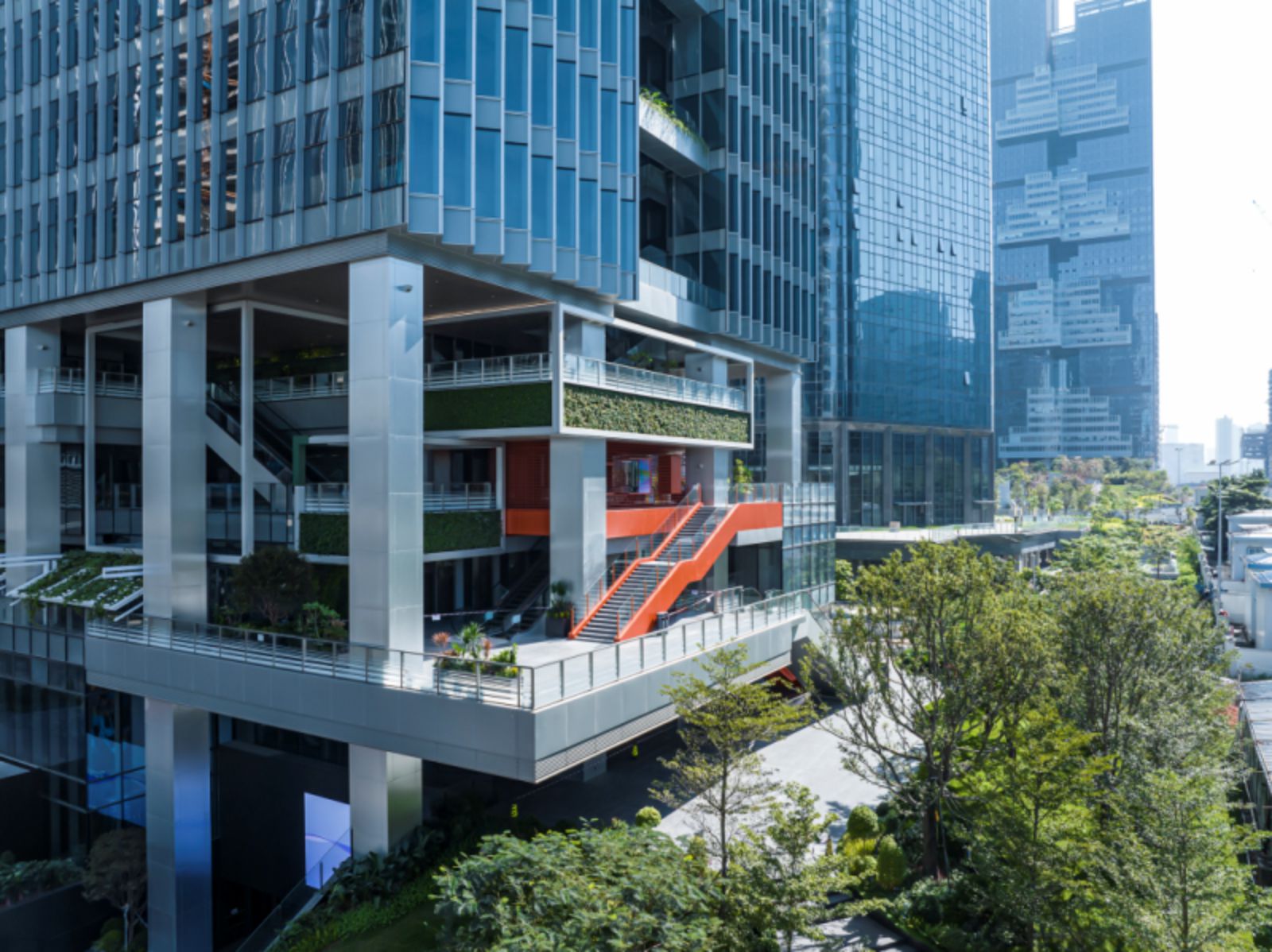
- Location: No. 8 Xiandong Road, Xili Sub-district, Nanshan District, Shenzhen, China
- Architect: Aedas
- Interior design: Shenzhen Cheng Chung Design Co., Ltd.
- Investment center design firm: Shenzhen Jiang & Associates Creative Design Co., Ltd.
- Planning: Shenzhen Institute of Building Research Co., Ltd., Shenzhen CSCEC Taihong Construction Engineering Co., Ltd.
- Structure: Shenzhen Institute of Building Research Co., Ltd.
- Landscape: Shenzhen Cheng Chung Design Co., Ltd.
- Interior: Shenzhen Cheng Chung Design Co., Ltd, Shenzhen Jiang & Associates Creative Design Co., Ltd.
- Lighting: Shenzhen Cheng Chung Design Co., Ltd.
- Construction: Shenzhen Cheng Chung Design Co., Ltd., Gold Mantis
- Client: Transsion Holdings
- Land area: 4,998.04 m2
- Gross floor area: 7,7296.96 m2
- Photographs: Blackstation Pixel, ACT STUDIO, Courtesy of Aedas
