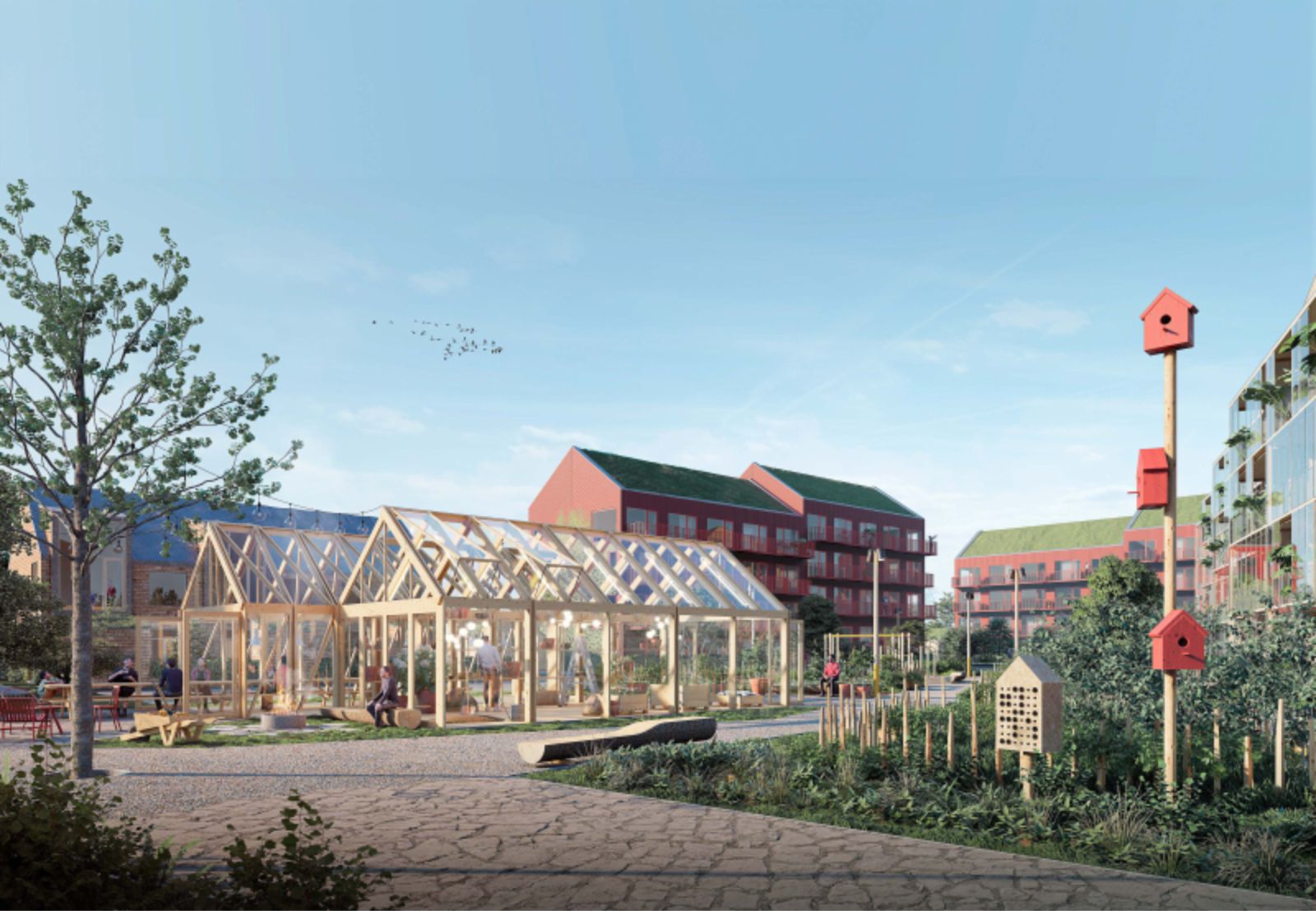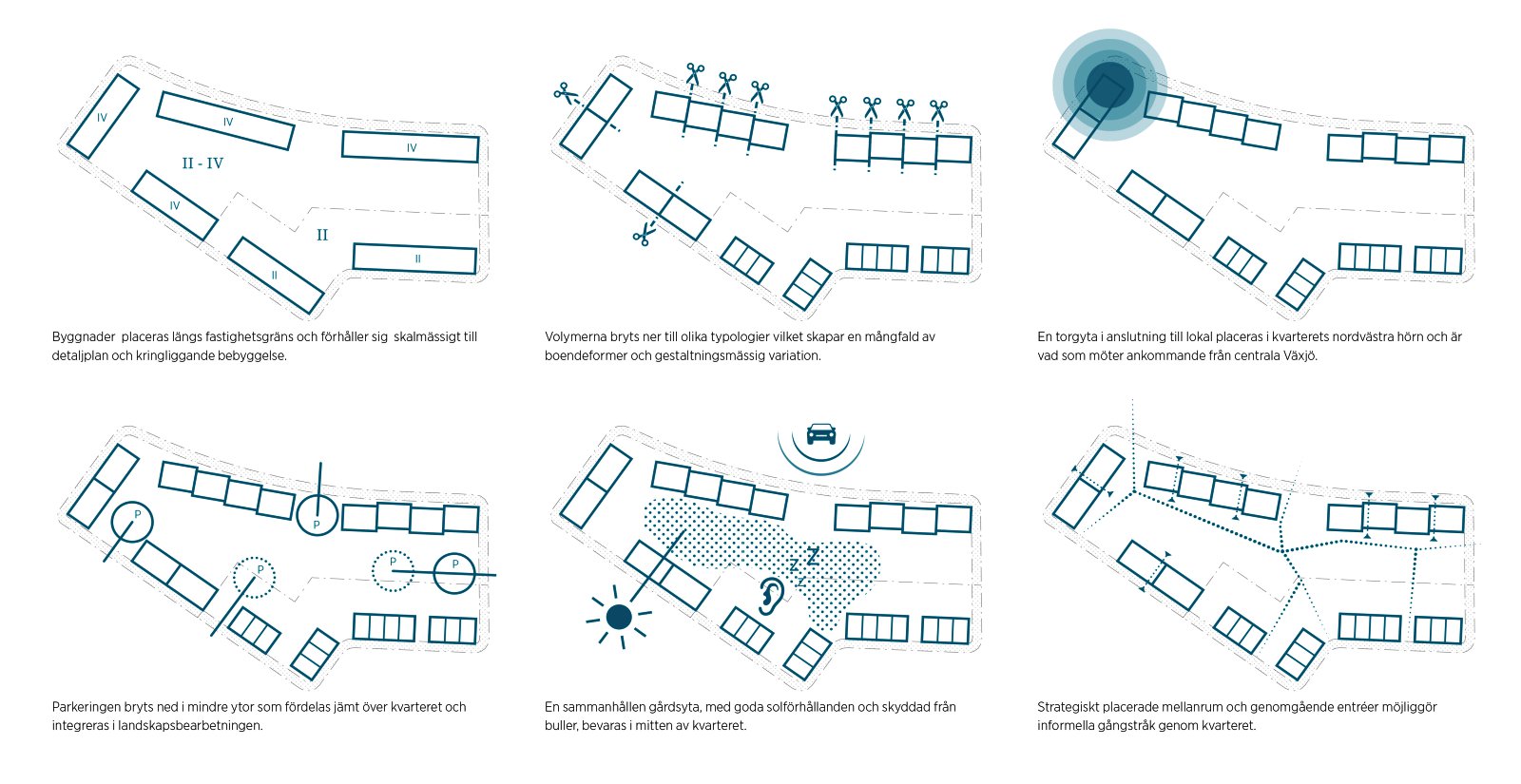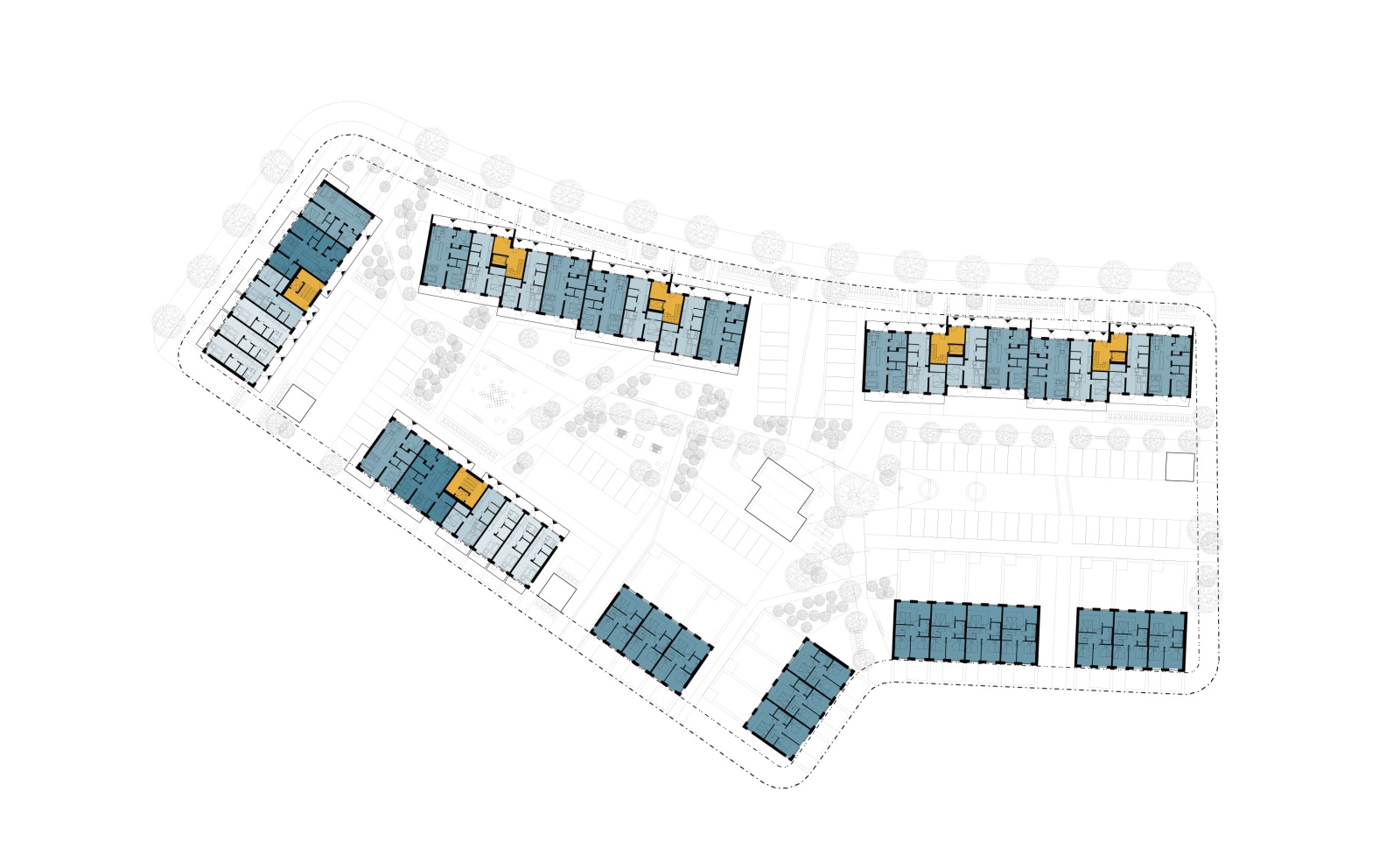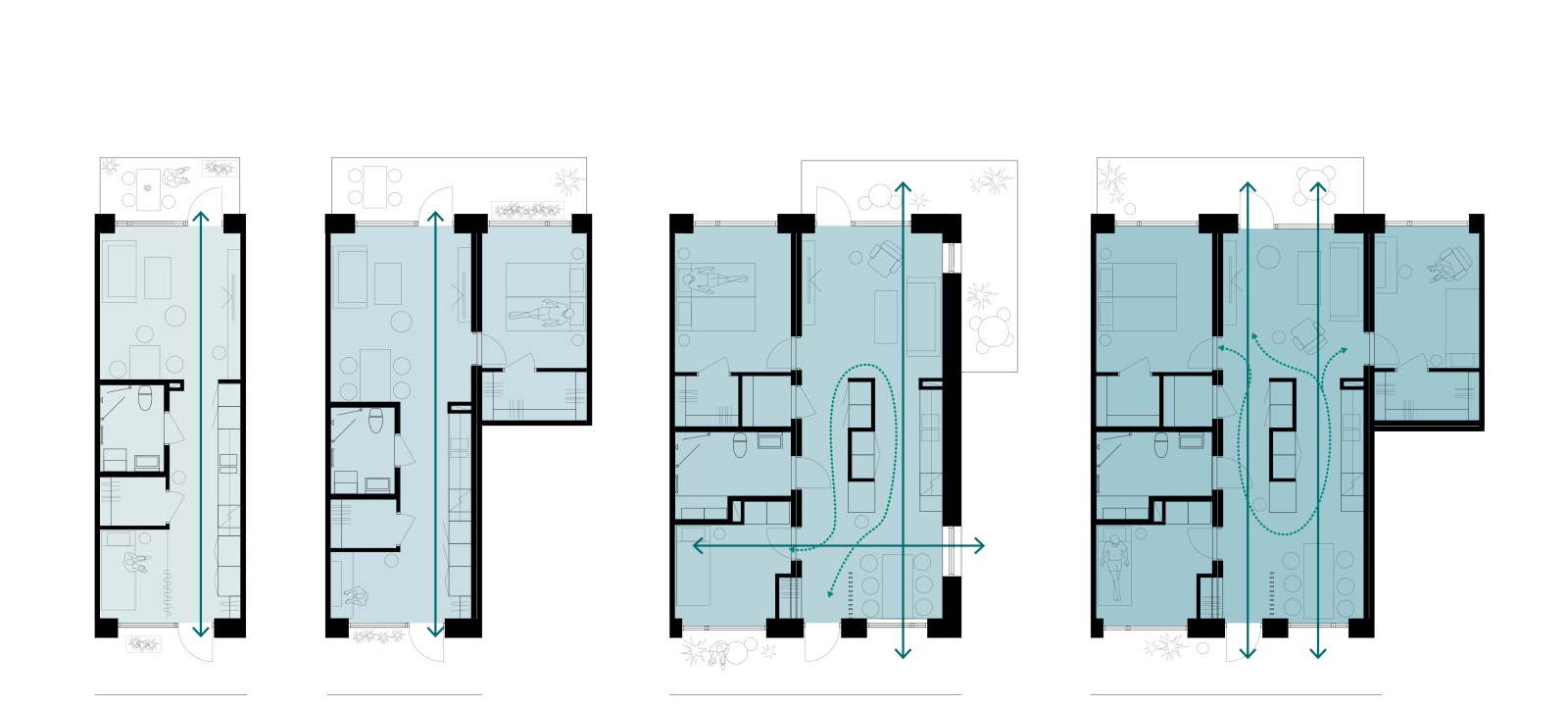C.F. Møller Architects has won a land allocation competition arranged by Växjö Municipality in Sweden, together with the real estate company KlaraBo. The company’s entry encompasses approximately 10,500 square metres GFA, corresponding to about 120 rental apartments. Snickarglädjen is to be certified according to The Nordic Swan Ecolabel and the ambition is that the block will also encourage a sustainable lifestyle among the residents through its design.
Snickarglädjen (The Joy of the Carpenter) is a new timber residential block, located in the southern district of the city of Växjö in Sweden and is characterised as a sustainable residential area. The project offers high architectural quality, vibrant neighbourhood life, sustainable construction and integrated landscape design with the aim of creating meeting places where people’s well-being is paramount.

The neighbourhood is built on the principles of the British Garden City concept, with landscaping, framed courtyards, and clear boundaries between private and public spaces. Varied timber facades characterise the buildings as warm, human and with thoughtful details. The outdoor environments provide experiences focused on recreation, health, cultivation and community, starting with the centrally located “Heart”, which consists of shared social features such as a greenhouse, club room and long tables.
“Snickarglädjen will be an inclusive residential neighbourhood with integrated design solutions for a sustainable lifestyle. The use of timber in construction is fully in line with our sustainability goals and provides significant savings for the overall carbon footprint of buildings. In addition, timber has positive effects on human health and well-being,” says Ola Jonsson, associate partner at C.F. Møller Architects.


The block offers a variety of housing typologies manifested in three distinct building types, each with its own character in terms of scale, design and facades that together contribute variety to the area. Glazed ground floors with continuous residential entrances connect the street with the courtyard and, together with the premises adjacent to the square, create attractive and safe street environments.
Weather-protected parking spaces for bicycles will be placed close to the entrances and a few steps away there will also be space for box bikes and car pools with charging facilities. The courtyard offers an outdoor gym with a running track, playgrounds, and the possibility of cultivation both in greenhouses and directly in the ground. Source and images Courtesy of C.F. Møller Architects.










