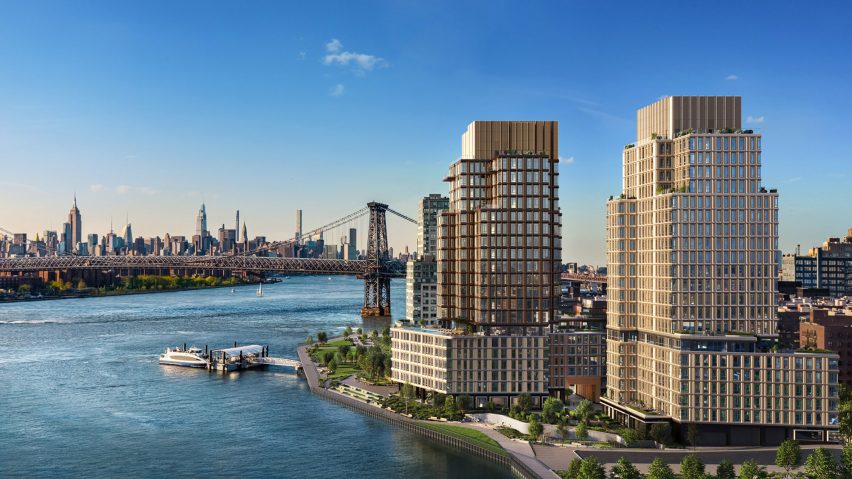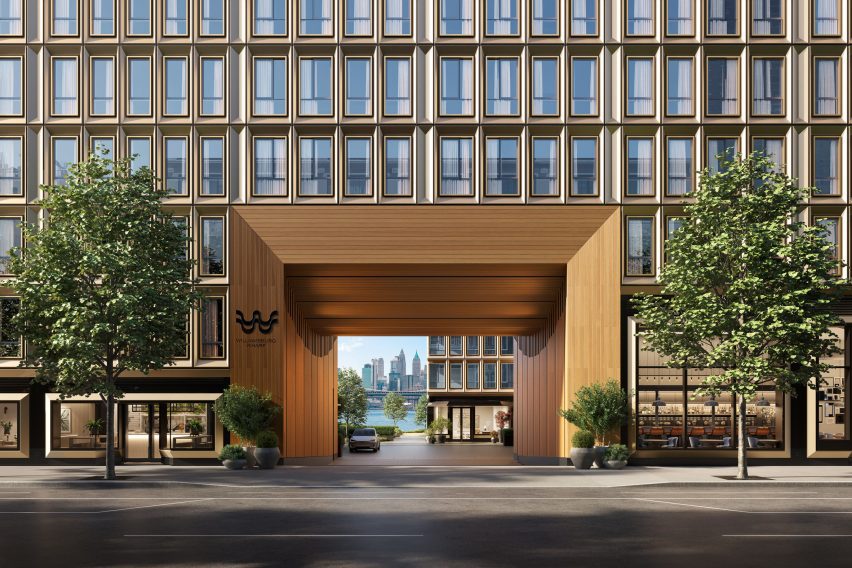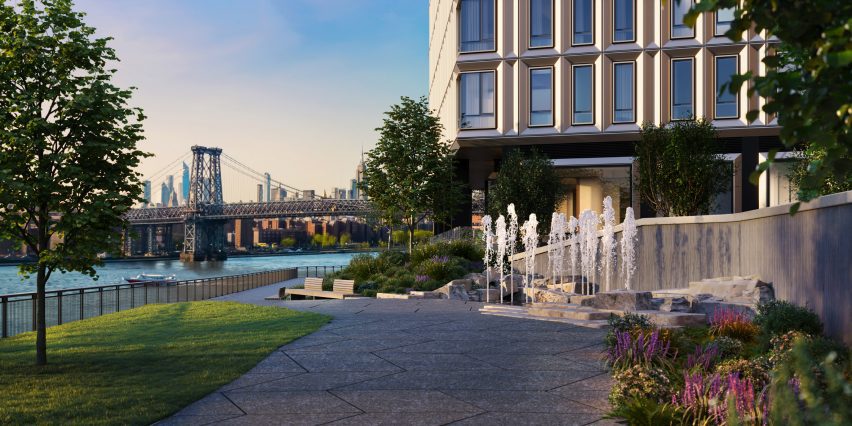
Brandon Haw Architecture creates masterplan for "last waterfront site" in Williamsburg
Local studio Brandon Haw Architecture has created a masterplan for a development along the Brooklyn waterfront, which will include five mixed-use residential towers.
Totalling approximately 1 million square feet (92, 903 square metres) across 3.75 acres, Williamsburg Wharf will encompass residential, commercial, retail, and outdoor space and be located on "the last waterfront site in South Williamsburg" with each tower reaching 22 storeys and designed by architecture studios CookFox Architects, Rockwell Group, Brandon Haw Architecture (BHA), and more.

Developed by real estate firm Naftali Group in partnership with Access Industries, it will sit at 464-484 Kent Avenue, a plot that lies adjacent to the Williamsburg Bridge.
"Williamsburg Wharf is a high-quality development of five landmark residential towers along the Brooklyn waterfront," said BHA. "The project shall regenerate the last waterfront site of South Williamsburg."
"Williamsburg Wharf represents an extraordinary vision for the last developable site along Williamsburg's East River shoreline," said Naftali CEO Miki Naftali.
Renderings show two stepped buildings clad in beige materials, with greenscaping running along their bases and along the waterfront.
Open courtyards in the buildings will face the river, while retail space will be located on the opposite side along Kent Avenue. Gardens and public spaces designed in collaboration with New York studio Scape Landscape Architects will create a "strong public realm" and connect the project to the surrounding neighbourhood, according to the team.

The development's overall design scheme was informed by the surrounding neighbourhood and its waterfront site.
"Drawing upon the early Dutch heritage of the Wallabout Bay area whilst abstracting from the majestic cast-iron buildings found in the neighbourhood, BHA has created a unique and unifying architectural language for the project, emphasising the quality of light that accompanies its west-facing waterfront location," said the studio.
"Ever changing with the play of the seasons and time of day, the deep shadow lines of cornice, structure and window openings are emphasized by reflective, prismatic detailing, catching the light with varying colour highlights throughout the year," it continued.
A total of 850 residences are planned for the project and will include "resort-style" wellness and leisure amenities, along with access to open outdoor areas, a dog park and walking and cycling paths throughout the park.

Other design studios slated for the project include Ward + Gray, Studio Munge, Hill West Architects and Future Green Studio.
Construction has begun on the project, with its first phase estimated to be completed in 2025.
"Combining new public space, community amenities and exceptional high-quality residences, the masterplan’s vibrant mix of activities shall invigorate and continue the transformation of the Williamsburg waterfront," said BHA.
It joins a number of developments recently completed and under construction in Williamsburg, including two porcelain-clad skyscrapers by Selldorf Architects and the Refinery at Domino by local architecture studio Practice for Architecture and Urbanism, a sugar factory that was converted into an office building with glass dome.
The images are by Hayes Davidson