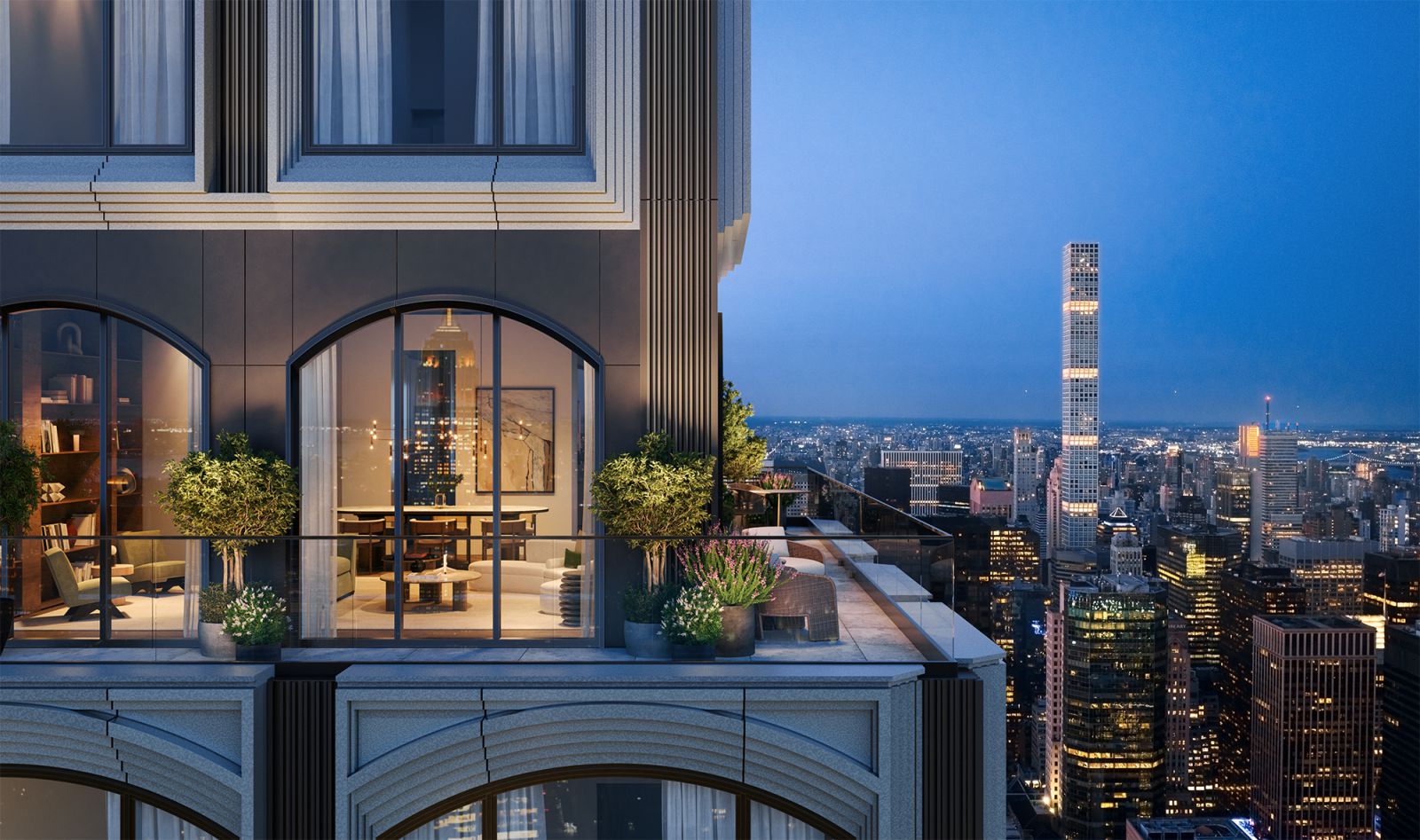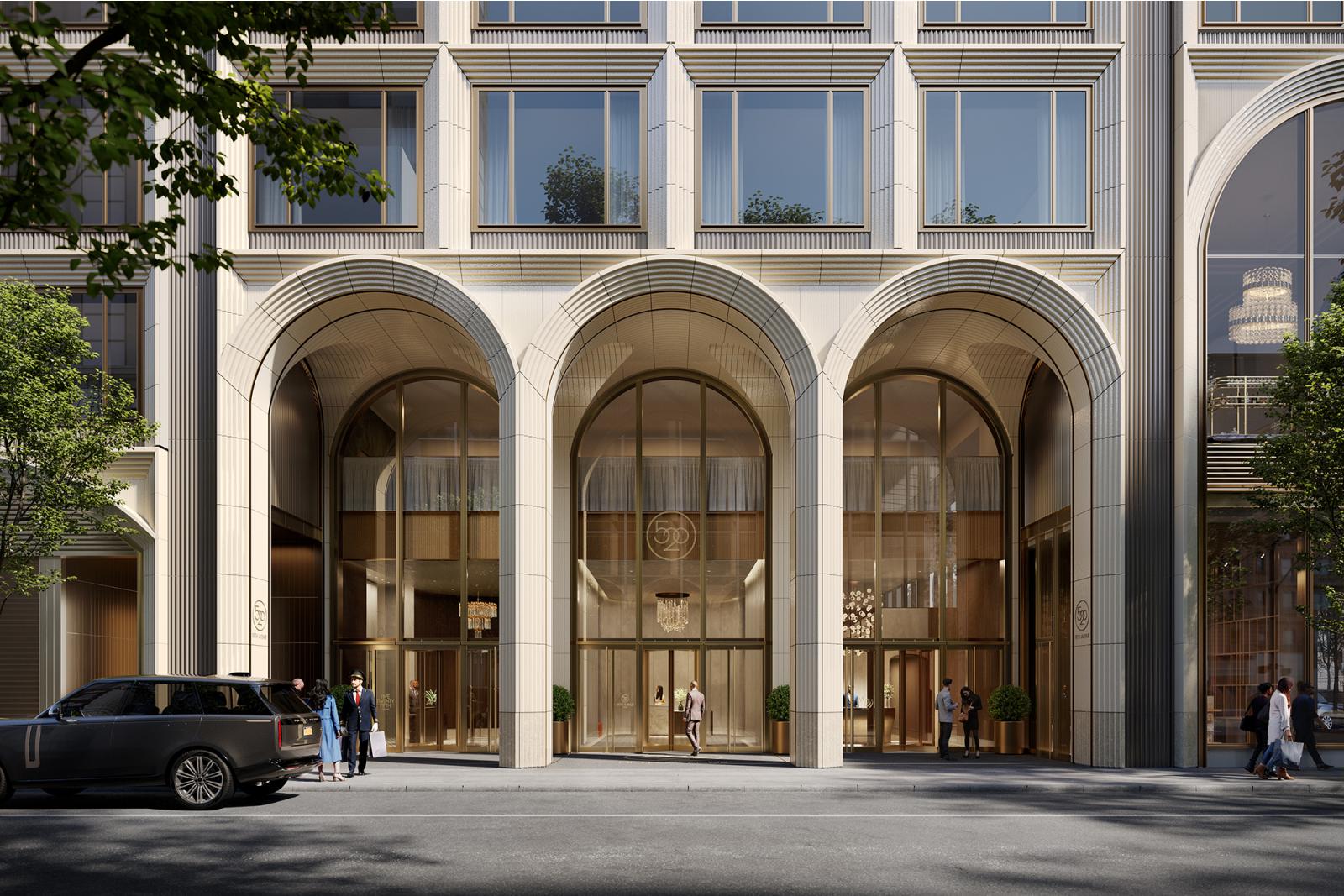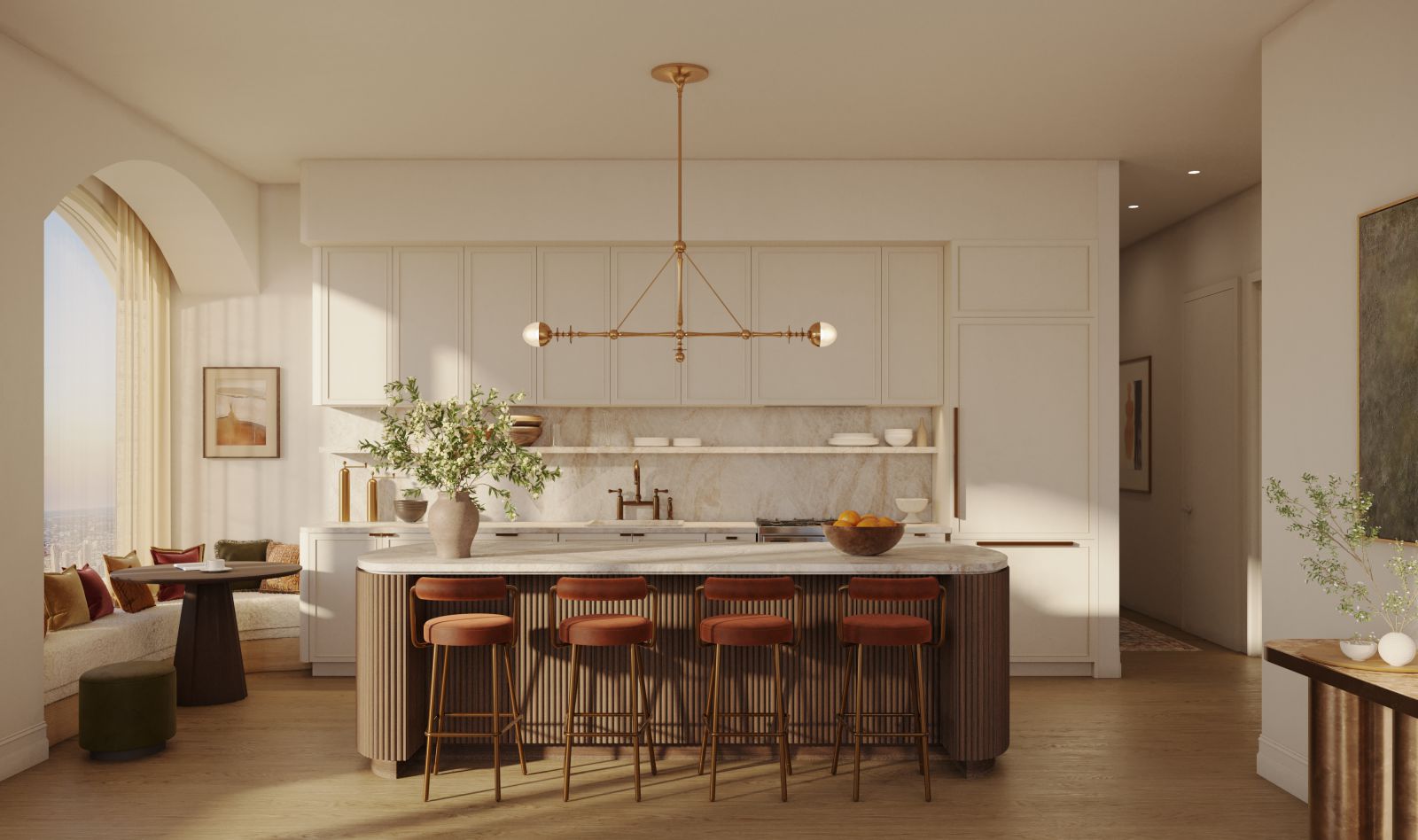Rabina, a New York-based, family-owned and operated real estate investment and development firm, announced today the launch of residential sales for its forthcoming 1,000-foot mixed-use tower at 520 Fifth Avenue. Rising above Midtown in the heart of New York City, 520 Fifth will be the tallest residential tower on Fifth Avenue.
In addition to the 100 new condominium residences that start on the 42nd floor, 520 Fifth will feature a collection of boutique luxury office floors and Moss, a new member’s club delivering best-in-class hospitality in partnership with an internationally renowned restaurateur, recreation, athletics and wellness.

One- to four-bedroom homes are distributed vertically throughout the building’s top 40 stories, providing residences of all sizes access to the building’s highest floors with breathtaking views of the iconic Manhattan skyline, from river-to-river and beyond.
A residents-only amenity floor on the building’s 88th floor is the building’s crown jewel, featuring a stunning glass-walled solarium, lounge, dining room, library and game room to supplement Moss’s extensive services. Sales are being launched from a remarkable new gallery and private lounge next door that overlooks the building as it rises.

Rabina assembled a world-class team to bring 520 Fifth to life with architecture by the globally renowned Kohn Pedersen Fox (KPF) and interiors by Vicky Charles’ AD100 design firm, Charles & Co, known for beloved club and hospitality spaces around the world and ultra-high-end residential interiors for the most discerning global clientele.
Inspired by the many Beaux-Arts and landmark buildings surrounding 520 Fifth Avenue, KPF incorporated architectural elements that honor the neighborhood’s history while bringing a distinct modernity to the building’s prominent Fifth Avenue corner. Signature glazed terracotta arches frame ten-foot by ten-foot glass apertures and gracefully tiered terraces animate the façade as they spiral up the tower.

Charles & Co designed 520 Fifth’s interiors as a contemporary take on classic New York, selecting the finest materials and textures — European inspired mosaics, handsome millwork and richly veined stone — to create timeless homes and spaces that are elegant, memorable and evocative.
A common material and color palette connects and unifies the residences, lobby, amenities and private club, creating a sense of shared community and place. The 24-hour attended lobby features custom arched mosaic flooring with reeded walnut walls providing for an elegant arrival.

Considered layouts in the homes are set against a backdrop of light-filled vistas framed through the building’s signature expansive arched apertures, ceiling heights ranging from approximately 10 feet to more than 14 feet and 7-inch white oak wide-plank floors.
Show-stopping penthouse residences will offer grand, full-floor layouts, light-filled spaces and gracious proportions for entertaining against a backdrop of panoramic views. Located in the heart of a newly energized Midtown, 520 Fifth Avenue marks the center of the center of the world’s greatest city.

When completed in 2025, the building’s residences will grace the skyline with distinguished architectural icons, including the New York Public Library, Grand Central Station, Rockefeller Center and the Chrysler Building.
Homes are just a few blocks away from bustling Bryant Park, two blocks from the unrivaled transit options of Grand Central Station and close to all that makes living in Manhattan extraordinary: Central Park, the Theater District, Fifth Avenue shopping, The Museum of Modern Art (MoMa), Rockefeller Center and world-class dining. Source and images Courtesy of M18 Public Relations.

