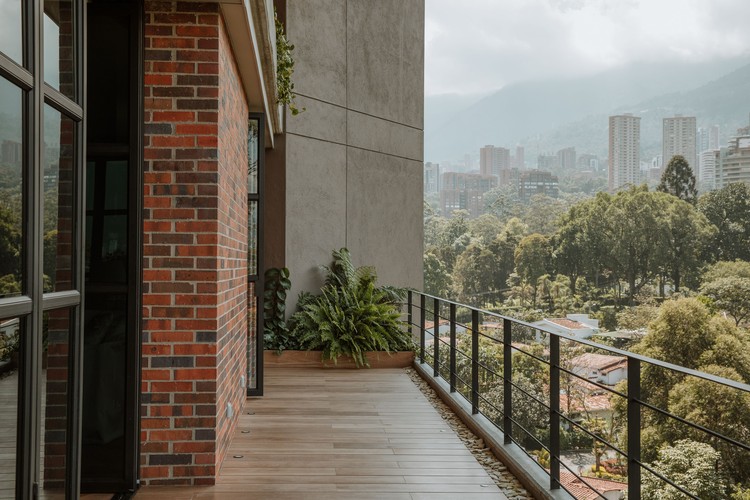
-
Architects: ALH Taller de Arquitectura
- Area: 3400 m²
- Year: 2019
-
Manufacturers: AutoDesk, Anticuario de la construcción, Ventaneria, Construmetal

Text description provided by the architects. El Gulungo is located on a lot surrounded by a sanctuary area next to the park Parque Lineal La Frontera. From its organic geometry and unusual volumetry, the building seeks to blend in with the existing vegetation of its surroundings.




Inspired by a Gulungo birds nest, floor by floor the slabs intertwine, generating various visuals and spatial sensations, enriching the interior spaces and giving prominence to the exterior space. The movement in the volume results in the creation of a series of double-height terraces that open the view towards the park and the city.

El Gulungo is a multi-family building, consisting of eight floors of apartments and one level of parking spaces. The floors of the building vary between odd and even floor numbers where a change of typology is generated between the apartments that are located on the double-height terraces, each one of these enjoying the 180 ° view that the building has of the sanctuary area.

The facades made up mostly of a dark handmade brick, stand out from the green that surrounds the tower. The floor-to-ceiling windows create a diffuse line between the interior and the exterior, integrating the green of the surroundings and the planters that are developed on each floor within the interior of the apartments.

The planters on each floor, accompanied by the floor-to-ceiling windows, create the feeling of being on the first floor, even on the top of the building. About a kilometre worth of thick gardens with more than a hundred species from our exuberant tropics, fed with a rich substrate and an elementary drip irrigation system, make up the living, changing and self-sustaining facades of this Gulungo nest.





















