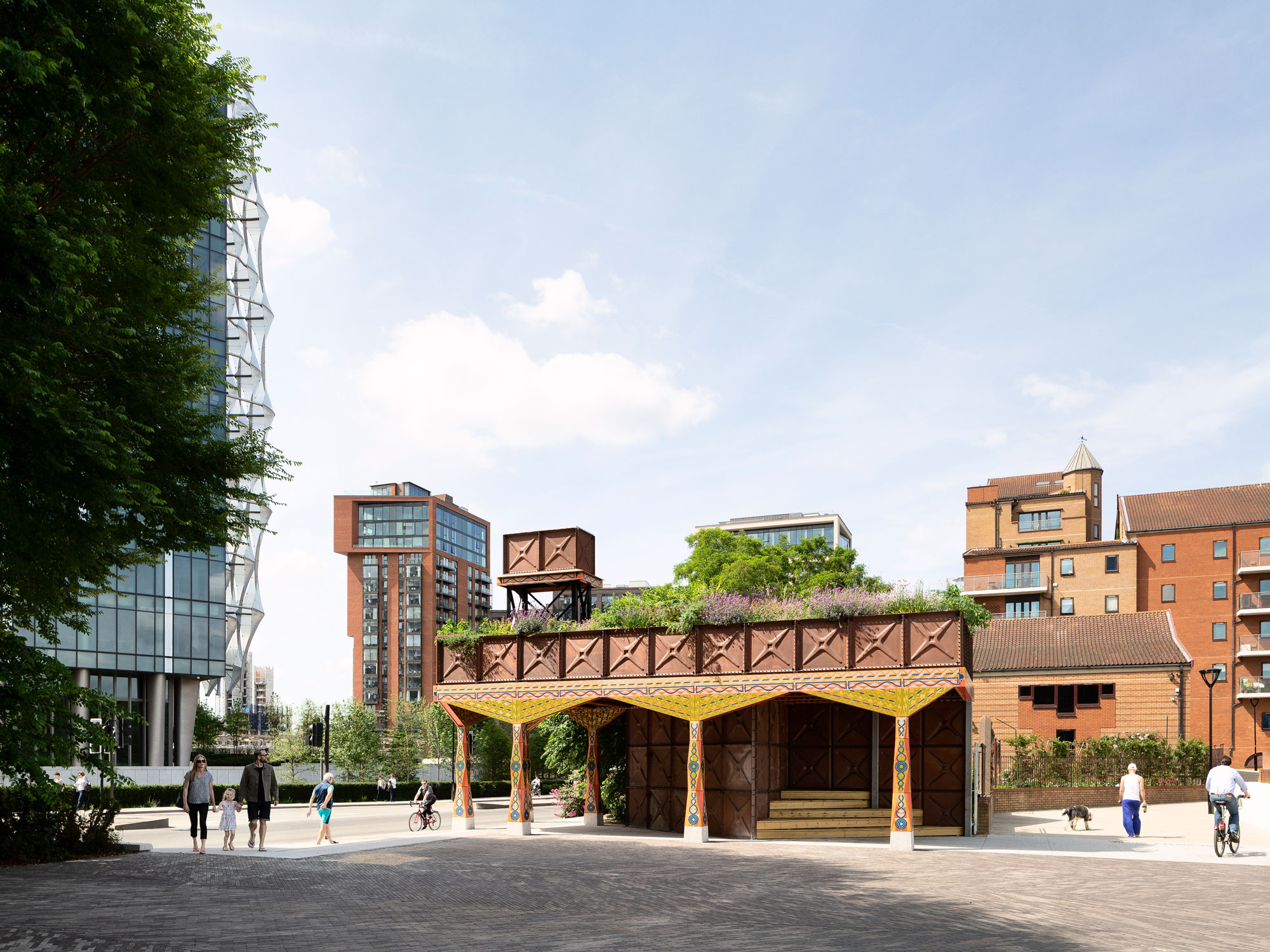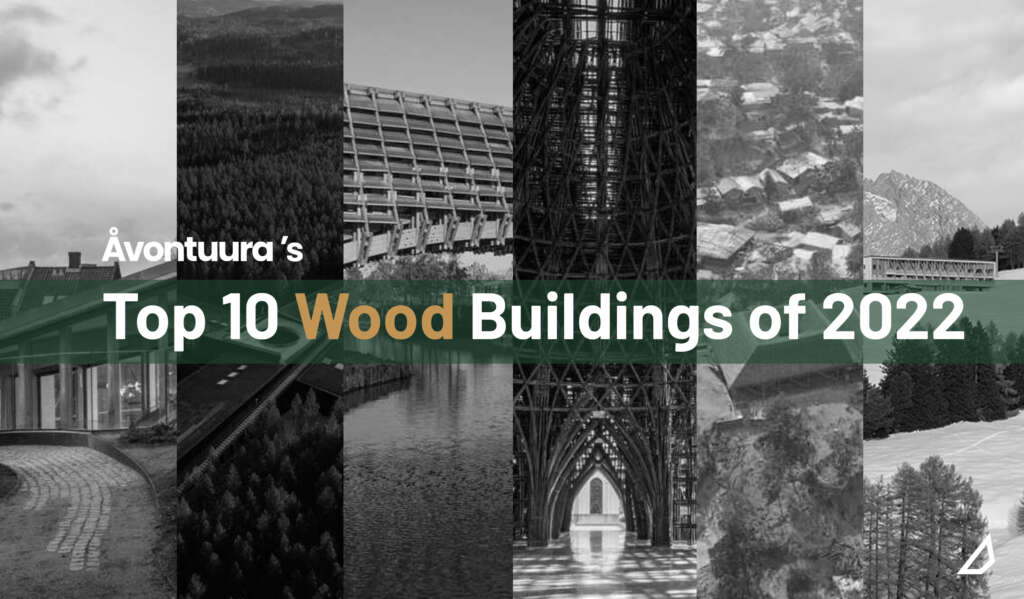
It’s officially holiday season at ÅVONTUURA and December marks the time of year where we start to look back on all of the great work we’ve been lucky enough to share. Today we’re kicking things off with my personal favorite category: the Top 10 Wood Buildings of 2022! Just like in 2020 and 2021, wood buildings continue to set the benchmark for good design; not just for their material richness but also for their potential to set new standards for embodied carbon and sustainability.
From a stunning museum in Odense to a prefabricated timber bridge in Gulou, the future is ever so wooden! So please sit back, relax, take a sip of coffee (or your beverage of choice) and enjoy 10 of the most inspiring wood projects from around the world.
H.C. Andersen Hus
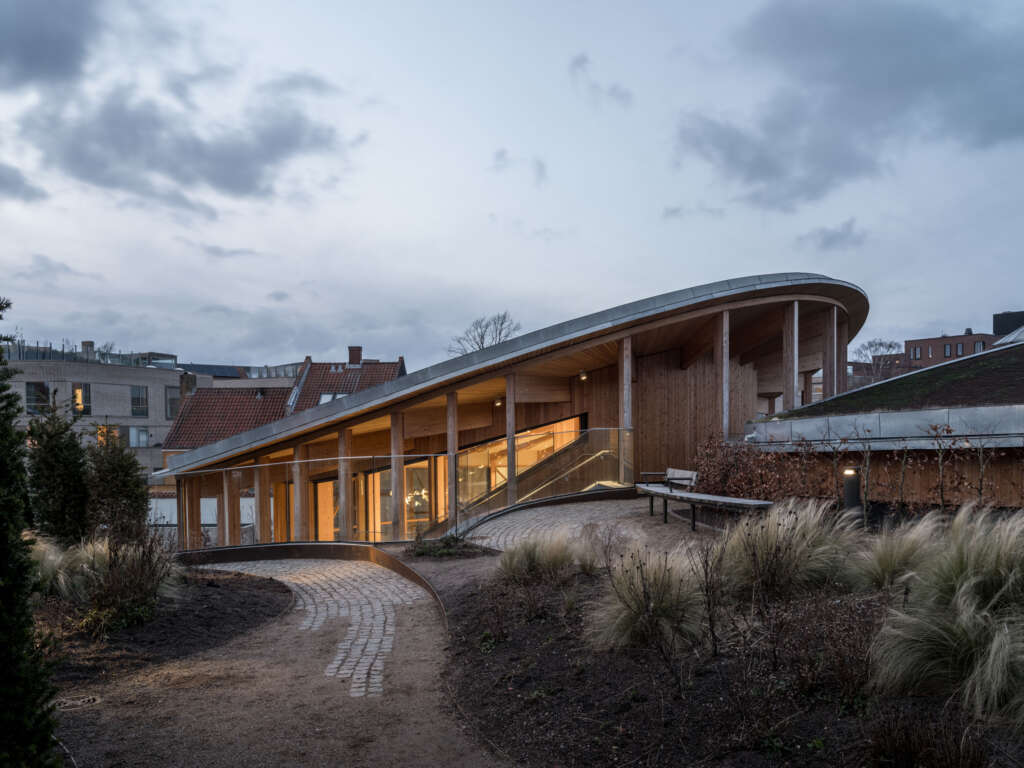
Architects: Kengo Kuma and Associates
Location: Odense, Denmark
The project is to create a new building for the H.C. Andersen Museum, the garden and cultural center in the heart of the city where Andersen was born. The site is located in between the residential area with small traditional wooden houses from the middle age and the newly developed urban area in Odense.
The stories to be told here are not only in written form, but it is to be experienced and sensed through physical spaces in the museum and in the garden. There are profound messages in HC Andersen’s writing that reflects the author’s life and his lifetime journey. Andersen’s work projects the duality of the opposite that surrounds us; real and imaginary, nature and manmade, human, and animal, light and dark… The opposite of the matters coexists, they are not in black and white. Our architectural design is to reflect this essence of his work in architectural and landscape form.
Grand World Phu Quoc Welcome Center
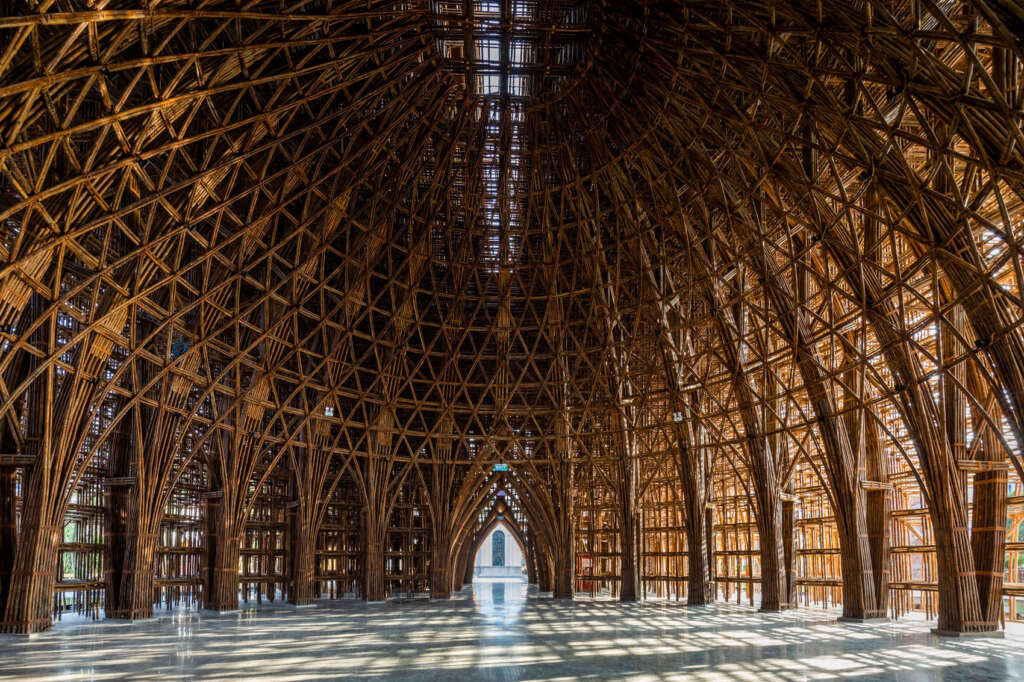
Architect: VTN Architects
Location: Phu Quoc, Vietnam
Vinpearl Project is the welcome center of the Grand World Phu Quoc master-plan, which is the center of the massive Phu Quoc United Center. The client asked us to make a bamboo structure that embodies the Vietnamese cultures and becoming a symbol of the entire master-plan project, attracting tourists to Grand World Phu Quoc. The scope of the project is massive, with the building area of 1,460 m2. We managed to satisfy the requirements of the client, creating a unique bamboo structure that embodies Vietnamese culture and is a symbol of Grand World Phu Quoc. The lotus and the bronze drum, two traditional Vietnamese symbols are sculpted into the dense layers of bamboo grid, expressing the traditional Vietnamese cultures.
The Plus
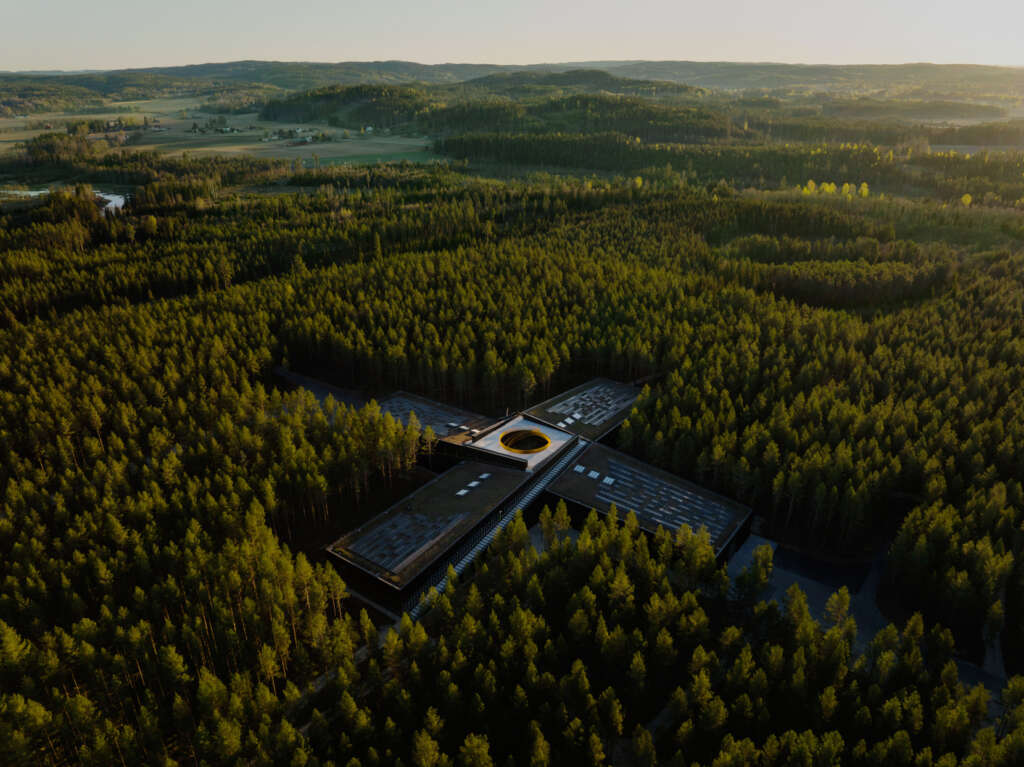
Architect: BIG-Bjarke Ingels Group
Location: Gaustadvegen, Magnor, Norway
Norwegian furniture manufacturer Vestre and BIG celebrate the opening of THE PLUS – a new furniture factory, experience center, and 300-acre public park. The colorful manufacturing village is dedicated to the cleanest, carbon-neutral fabrication of urban furniture, leading the way for manufacturing facilities and high-efficiency production of the future.
Kakapo Creek Children’s Garden
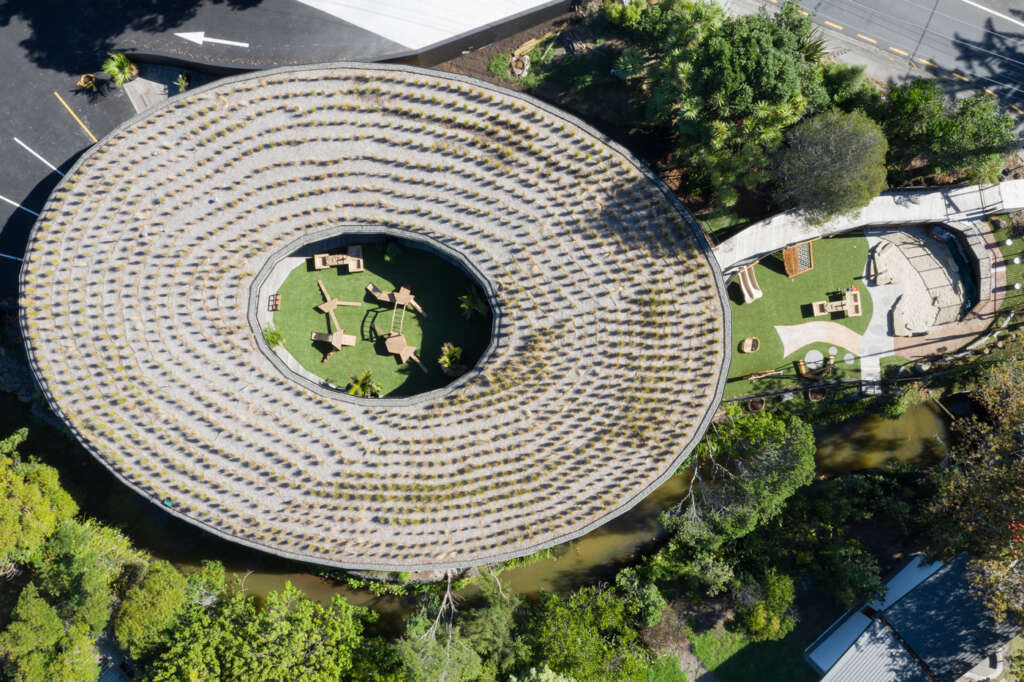
Architect: Collingride and Smith Architects
Location: Mairangi Bay, Auckland, New Zealand
Kakapo Creek is an early learning centre for up to 100 children in the heart of Mairangi Bay and is founded on the idea of Nga Hau E Wha, the four winds, being symbolic as a meeting place for people from all backgrounds. This idea is embodied in the design of the building, forming it into a circular shape to create a central meeting space, with four main classrooms arranged around it. The shape of the curve was derived from the shape of the stream which forms the site boundary on the northern side of the building and helps root the building in its place.
SuperHub Meerstad
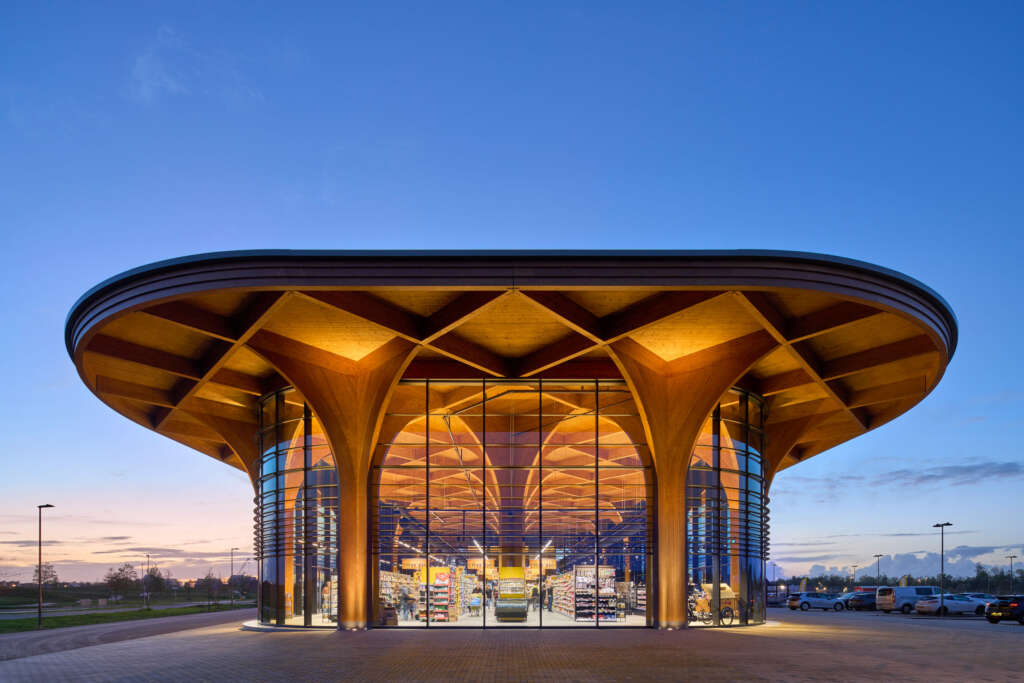
Architect: De Zwarte Hond
Location: Meerstad, The Netherlands
Meerstad is an up-and-coming district of Groningen. The area is popular for its open space, greenery and the Woldmeer recreational lake, around which a neighbourhood with 5000 new homes will be built in the coming decades. Eventually, the area will grow into a vivid city district. With this future expansion in mind, it is important for the neighbourhood to contain an inviting community centre, which serves as a place for residents to shop, meet and eat. De Zwarte Hond’s eye-catching SuperHub embodies this central function and holds sustainability and quality of life as central design values.
Rohingya Cultural Memory Centre
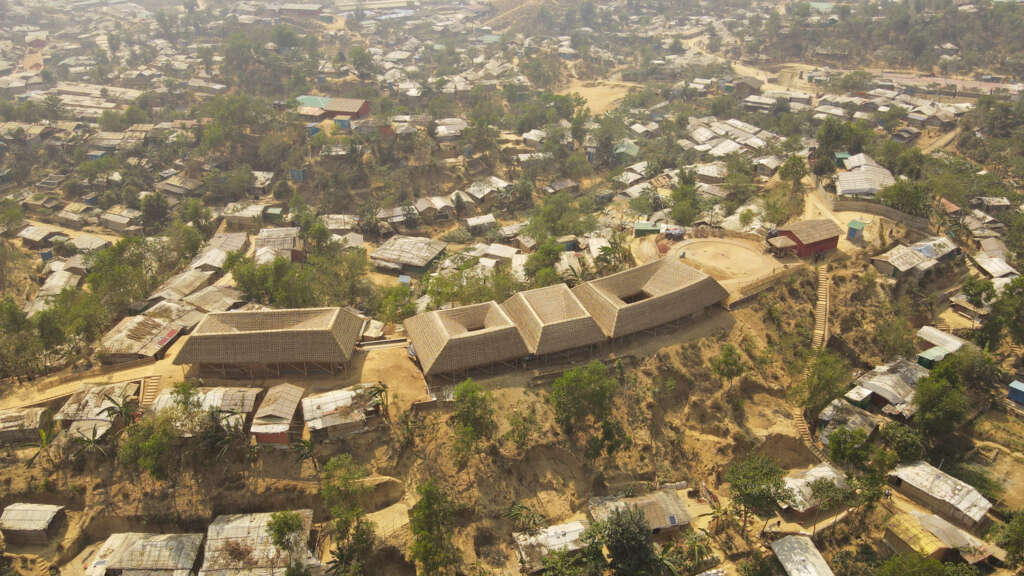
Architect: Rizvi Hassan
Location: Camp 18, Rohingya Refugee Camp, Ukhiya, Cox’s Bazar, Bangladesh
Rohingya Cultural Memory Centre tries to fight back for the lost identity of her community. And to fight for the mental well-being through all the creative ways possible. To hold on to the good practices, and not the evil ones that today’s world is filled with. The building process itself tried to make sure of that from the beginning. To create stories and care that everyone can hold on to. It doesn’t try to create certainty, but the strength of being in love again after the worst nightmares.
Homerton College, University of Cambridge
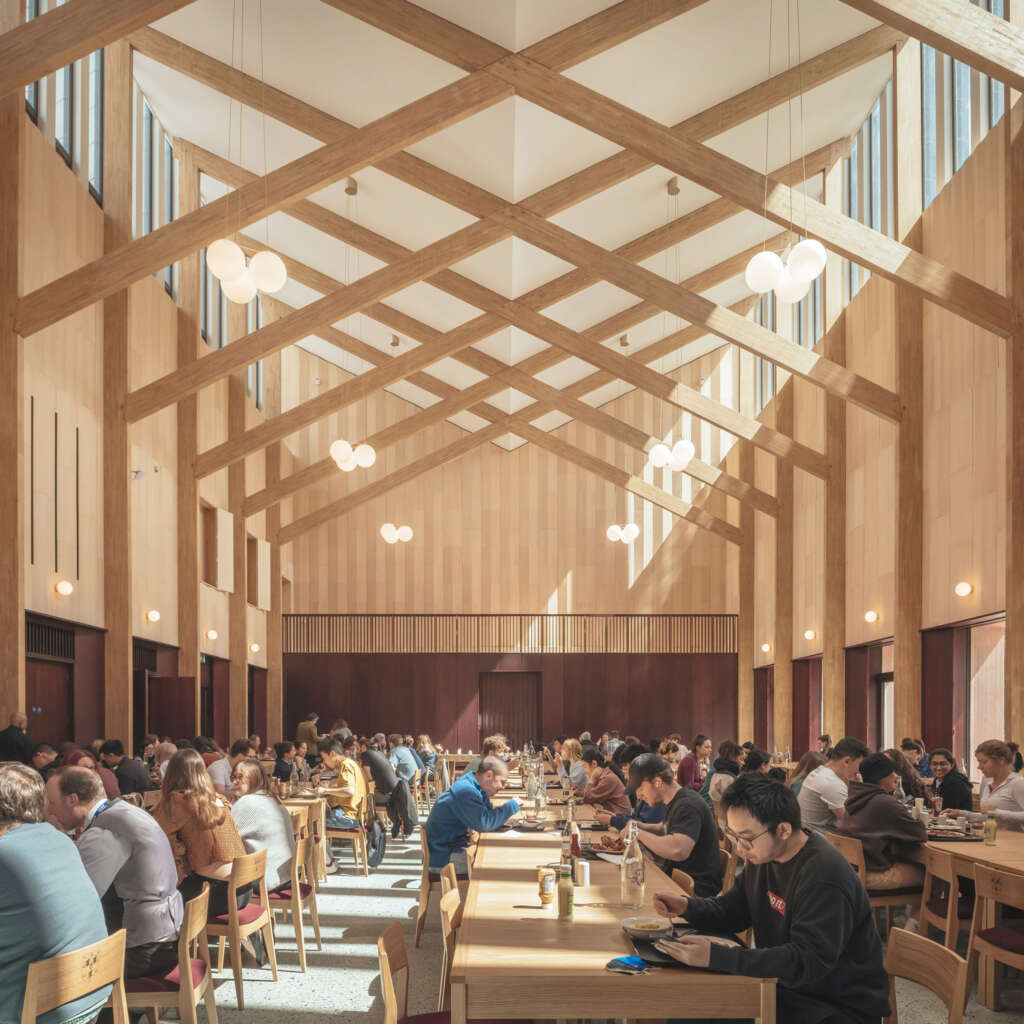
Architect: Feilden Fowles
Location: Cambridge, England
Feilden Fowles has completed a striking new faience-tiled dining hall at Homerton College, University of Cambridge, after winning an international open-call design competition in 2017. The new building for Cambridge’s youngest College comprises a dining hall, buttery, kitchens and associated staff amenities on a 3,000m2 site adjacent to the Arts and Crafts style Ibberson Building (1914) and Victorian Gothic Revival buildings.
Icaro Hotel
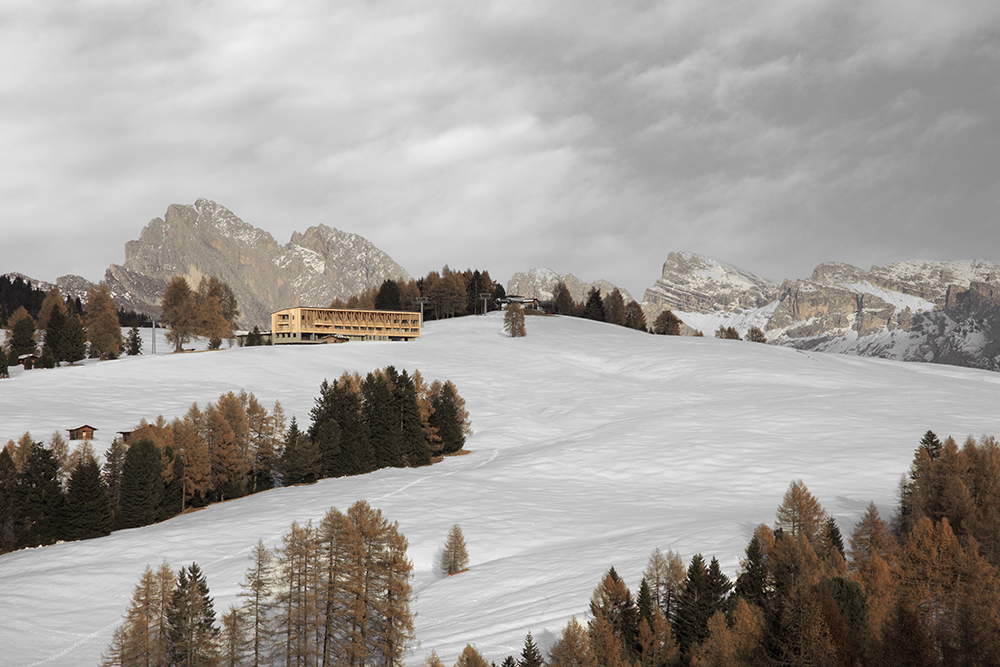
Architect: MoDus Architects
Location: Bolzano, Italy
At the foothills of the Dolomite Mountains and nestled within a web of ski slopes and hiking trails, MoDus Architects has revamped Icaro Hotel as a stereometric volume in wood that quietly adds a new fragment to the built heritage of hospitality architecture of this unique protected area.
Positioned on the Alpe di Siusi (Seiser Alm) plateau at 1.900m above sea level and set within South Tyrol’s Dolomites UNESCO World Heritage site, the hotel’s humble origins date back to a simple 1930s mountain lodge. Granddaughter to the founder of the original Icaro lodge, Angelika Sattler commissioned MoDus Architects to overhaul the structure and reimagine its identity. The various interventions include an underground parking extension, the separate staff quarters, a guest room addition, the reorganization of all of the common spaces including the pool area, and the sweeping, giant order colonnade of wood along the main façade that intercepts the breathtaking mountain views.
Timber Bridge in Gulou Waterfront
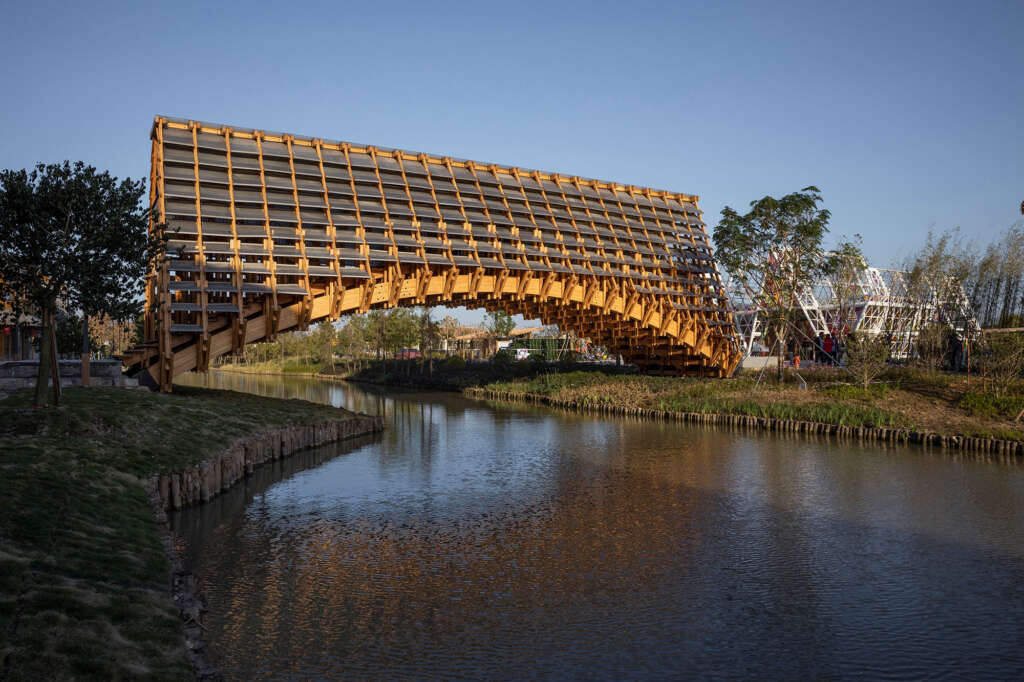
Architect: LUO studio
Location: Gulou Waterfront, Jiangmen, Guangdong, China
This project is a timber bridge, which is one of the many in Gulou Waterfront Resort. To differentiate it from urban constructions and revitalize traditional rural culture, LUO studio adopted natural wooden materials to construct an arched bridge.
Borgafjellet Elementary School
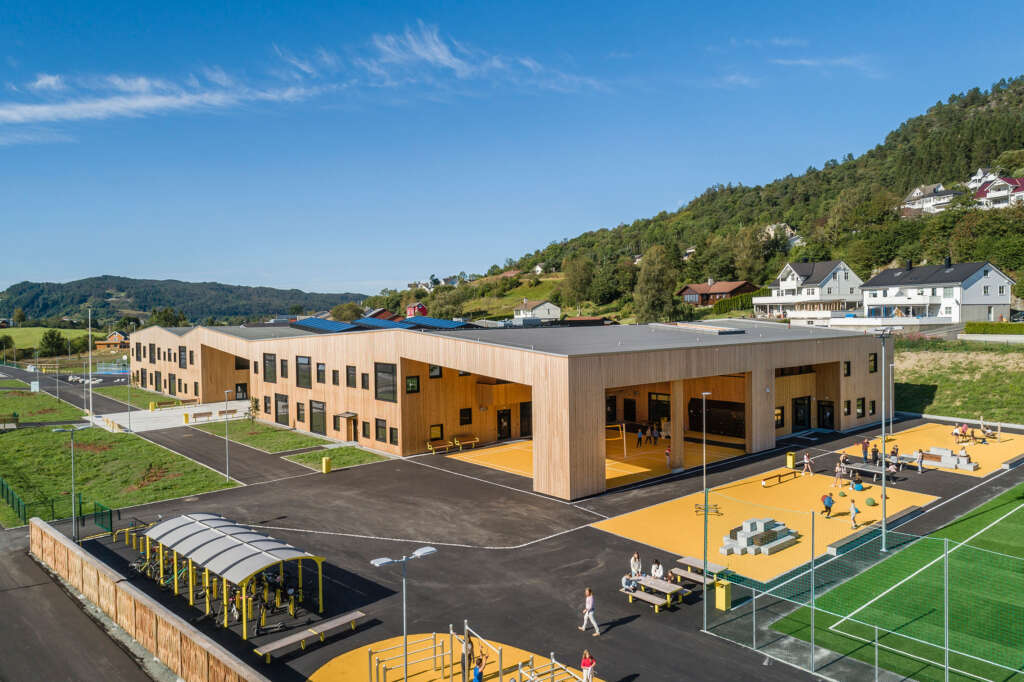
Architect: LINK Arkitektur
Location: Os Municipality, Norway
The newly opened elementary school ‘Borgafjellet’ at the western coast of Norway, near Bergen, is unique in its combination of hybrid ventilation and solid wood on all surfaces.
The overall goal for the project was to create the best possible healthy indoor environment for the 420 pupils and their teachers. The project group set high ambitions for sustainability, climate footprint, durable materials, and indoor climate, cultivating an innovative building with solid sustainable qualities for many generations.



