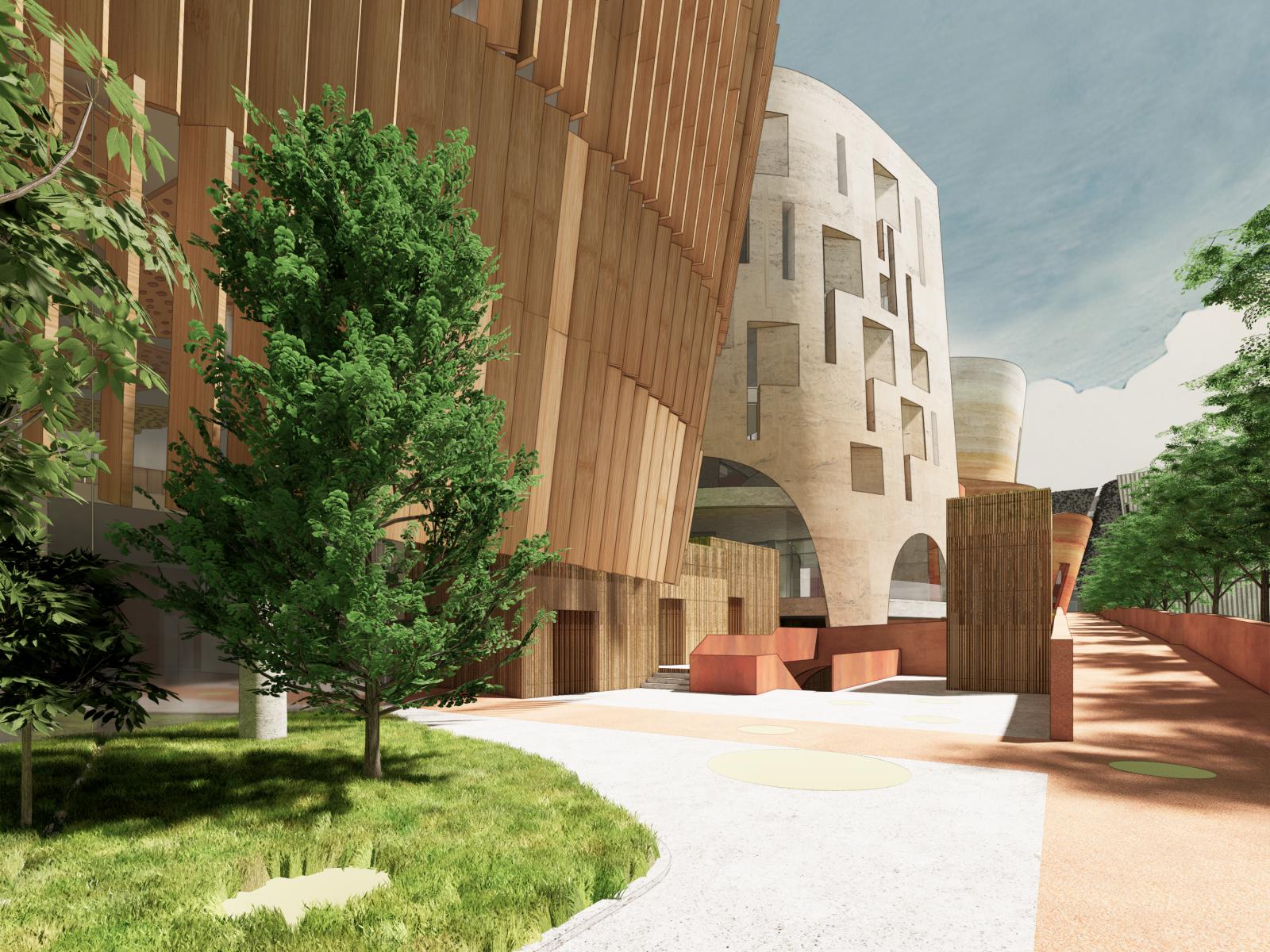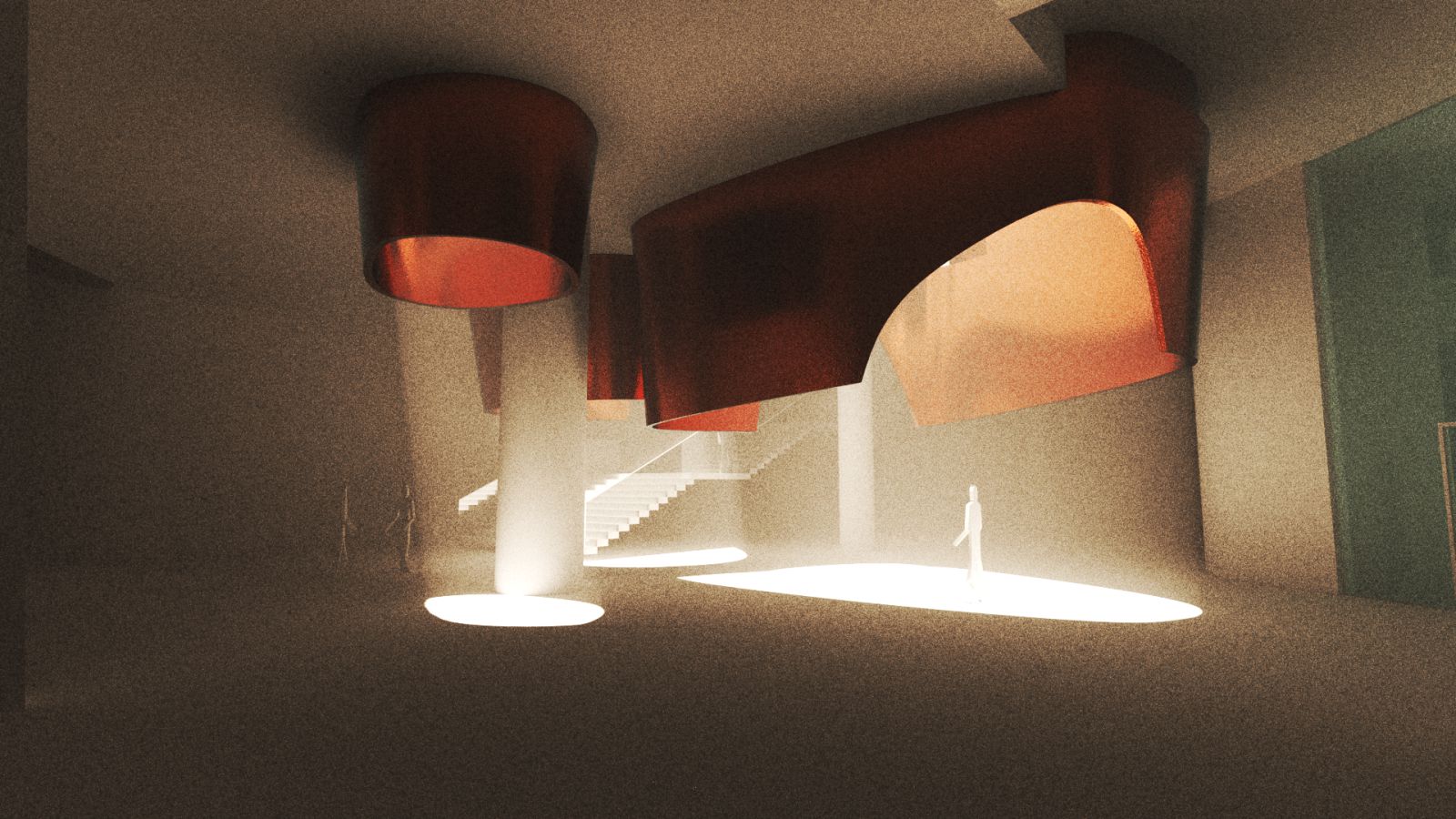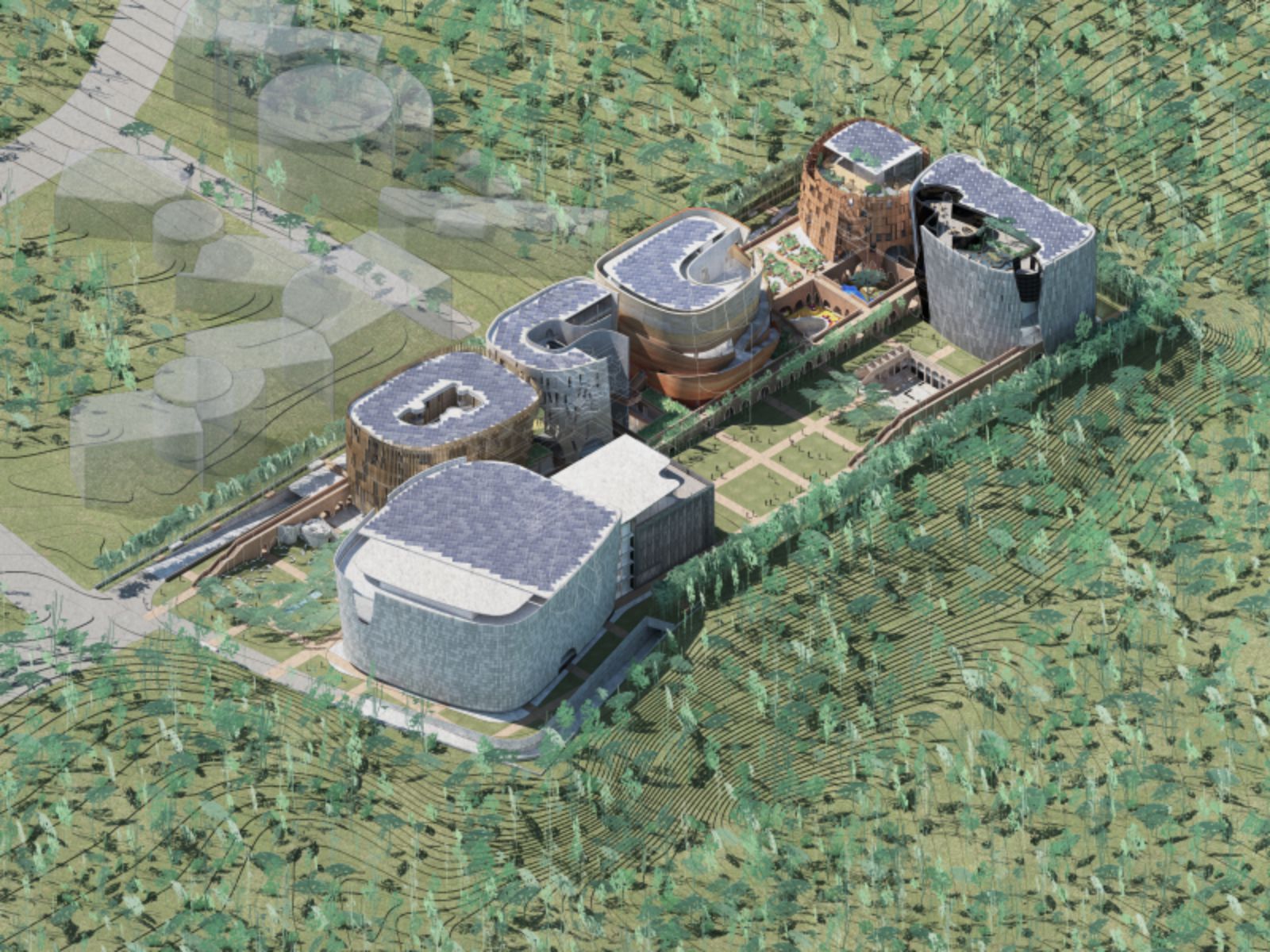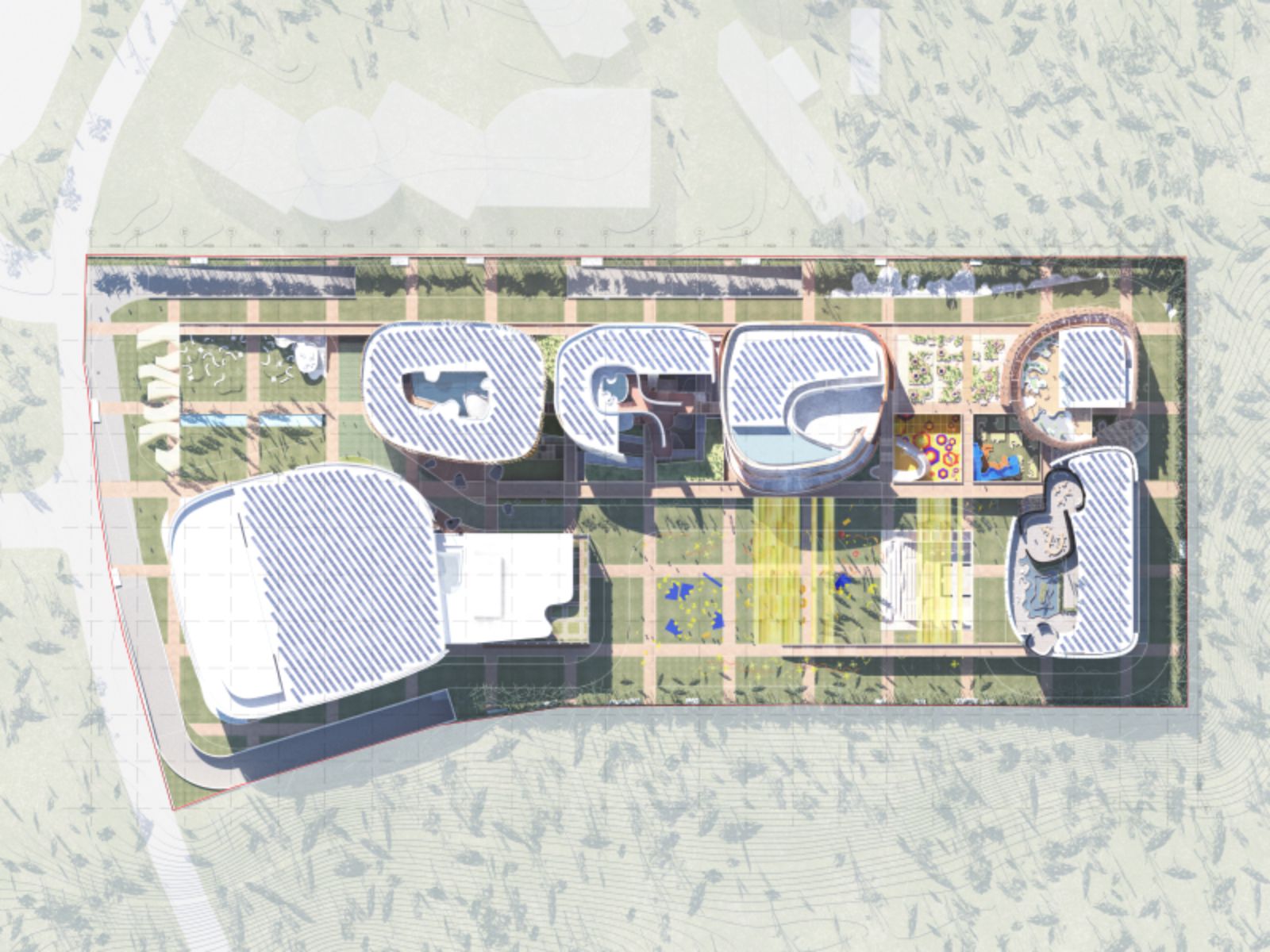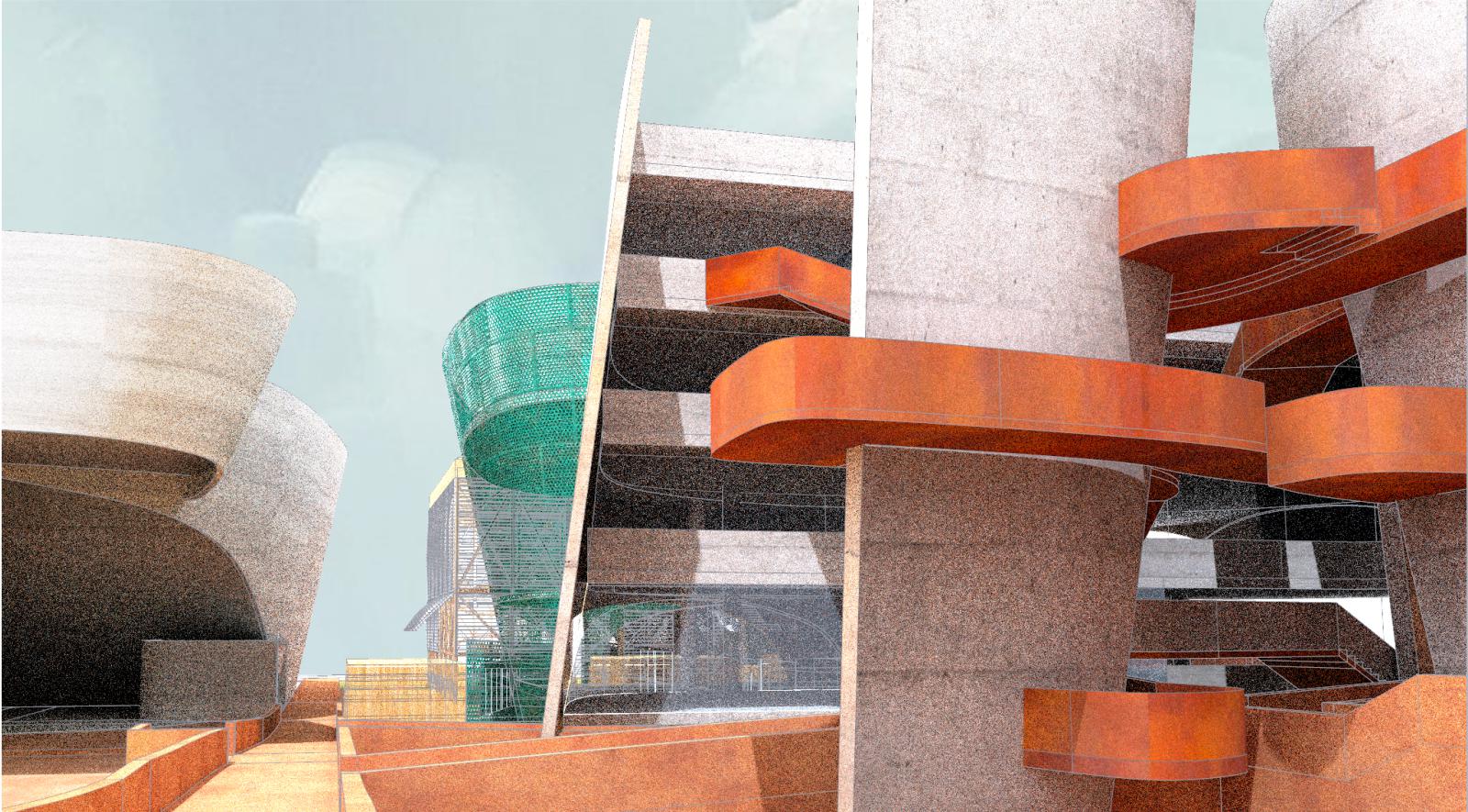The BRIJ in New Delhi, India, has won a WAFX 2023 Award in the Building Technology category at this year’s World Architecture Festival Awards. Located on the site of a former quartzite quarry and surrounded on two sides by the Aravalli Biodiversity Park, the scheme will include facilities for the visual, performing, literary and culinary arts as well as a new arts academy.
The BRIJ cultural centre will promote interactions between artists and audiences in an immersive environment that inspires visitors to engage with the arts on a deeper level.CRAB’s design is comprised of six curved ‘vessels’ hovering above a waffle grid reminiscent of archaeological digs and historic Indian Charbagh gardens.
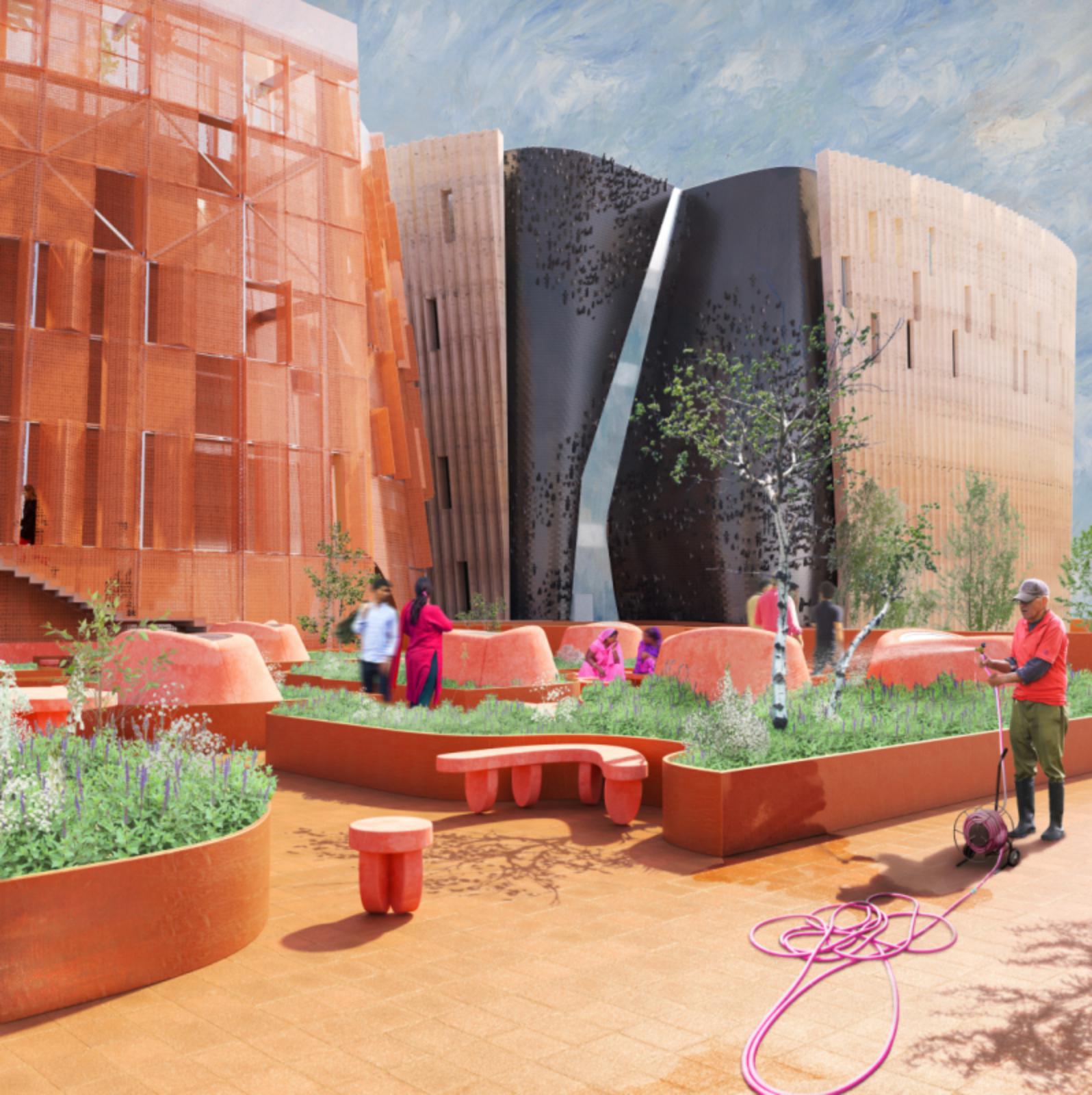
The waffle is an organising strategy that encapsulates the memory of the site’s topography whilst thickening the ground plane with three layers of circulation. The open top of the waffle allows for views and enjoyment in winter. The bottom of the waffle is sheltered but not fully enclosed, creating shaded routes for use in hot or rainy weather.
The basement route is a fully conditioned passage that allows access to all parts of the site in all weather. The vessels themselves respond to the extremes of New Delhi’s climate through passive principles. An entry sequence of shaded space beneath the buildings allows visitors to emerge into each vessel, with protective walls to the south and west, and more open façades to the north and east.

The spaces in between, around and within the vessels generate opportunities for programming and impromptu gatherings. The entrance plaza is a rolling landscape that subtly directs visitors into the complex as well as providing spaces for informal performances, seating and play.
A canopy subverts the waffle grid and allows views of the whole complex whilst providing shelter from the sun and monsoon rains. The volumes of the vessels house offices and residential facilities, galleries, teaching spaces, library, museum and theatre auditoria as well as ancillary functions, cafés and restaurants.

Different functions and spaces are mixed, encouraging the cross-pollination of ideas. At the lower levels, workshops and an artisanal village provide visitors with an understanding of different scales of craft and fabrication. As well as responding to the particularities of each site, part of CRAB’s ethos is to make use of local materials and skills to capture the character of a place in a sustainable way.
The project’s location on a former quartzite quarry means that there is a rich source of immediate materials with no embodied energy. Indian stone will also feature in a number of the vessels’ façades, expressed in distinct ways to create visual interest across the complex.
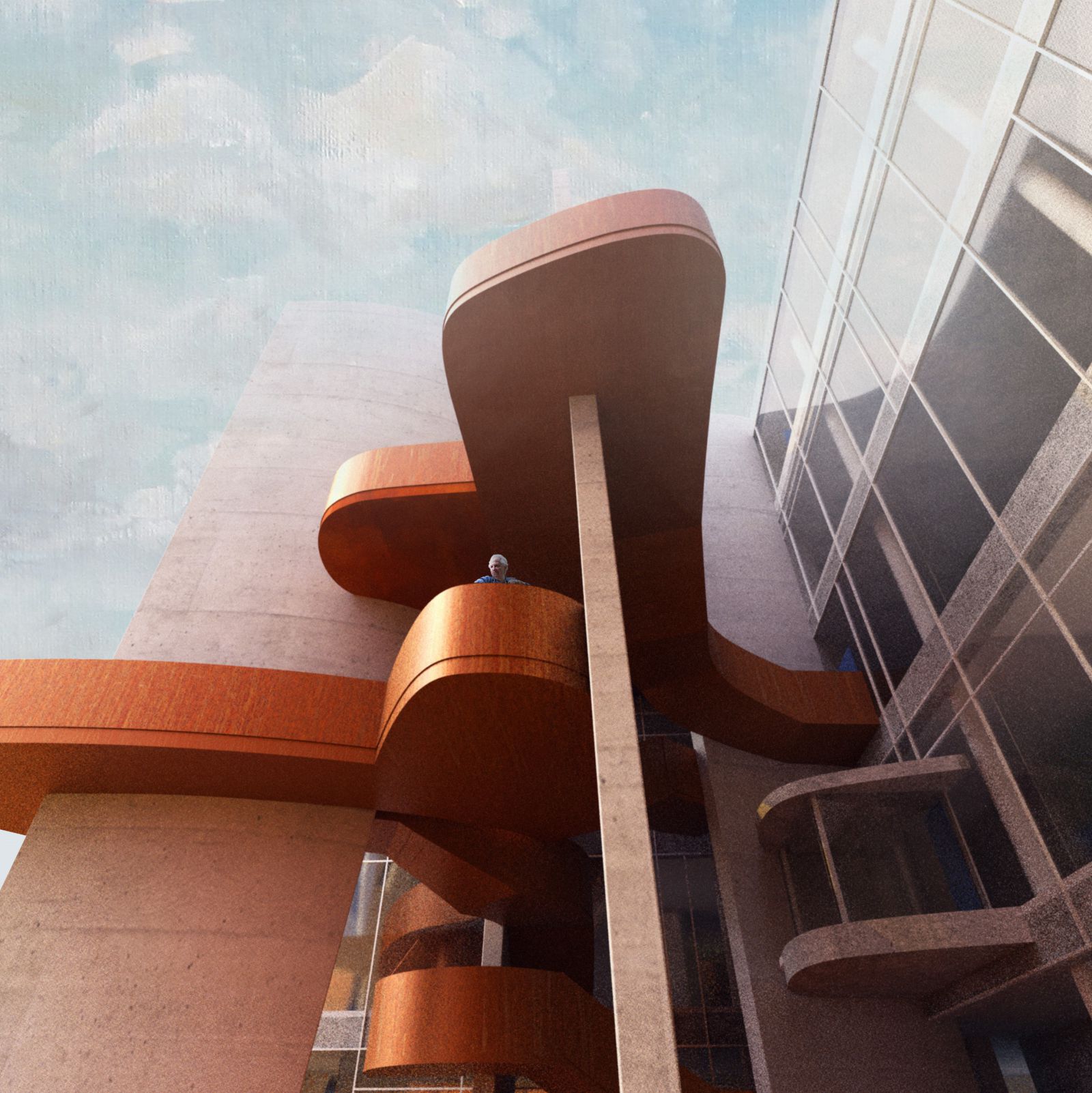
Heritage craft techniques will also be used throughout, including perforated metalwork screens for dappled shading, and glazed ceramic elements. The vessels are woven together through a verdant and textured external landscape that provides a new park for the city.
Gardens of different scale and character respond to their adjacent functions, creating pockets of shade for visitors to enjoy and for children to play. Kitchen gardens will enable local vegetables and herbs to be grown and used on site, whilst a conservation garden is located on top of the library vessel.
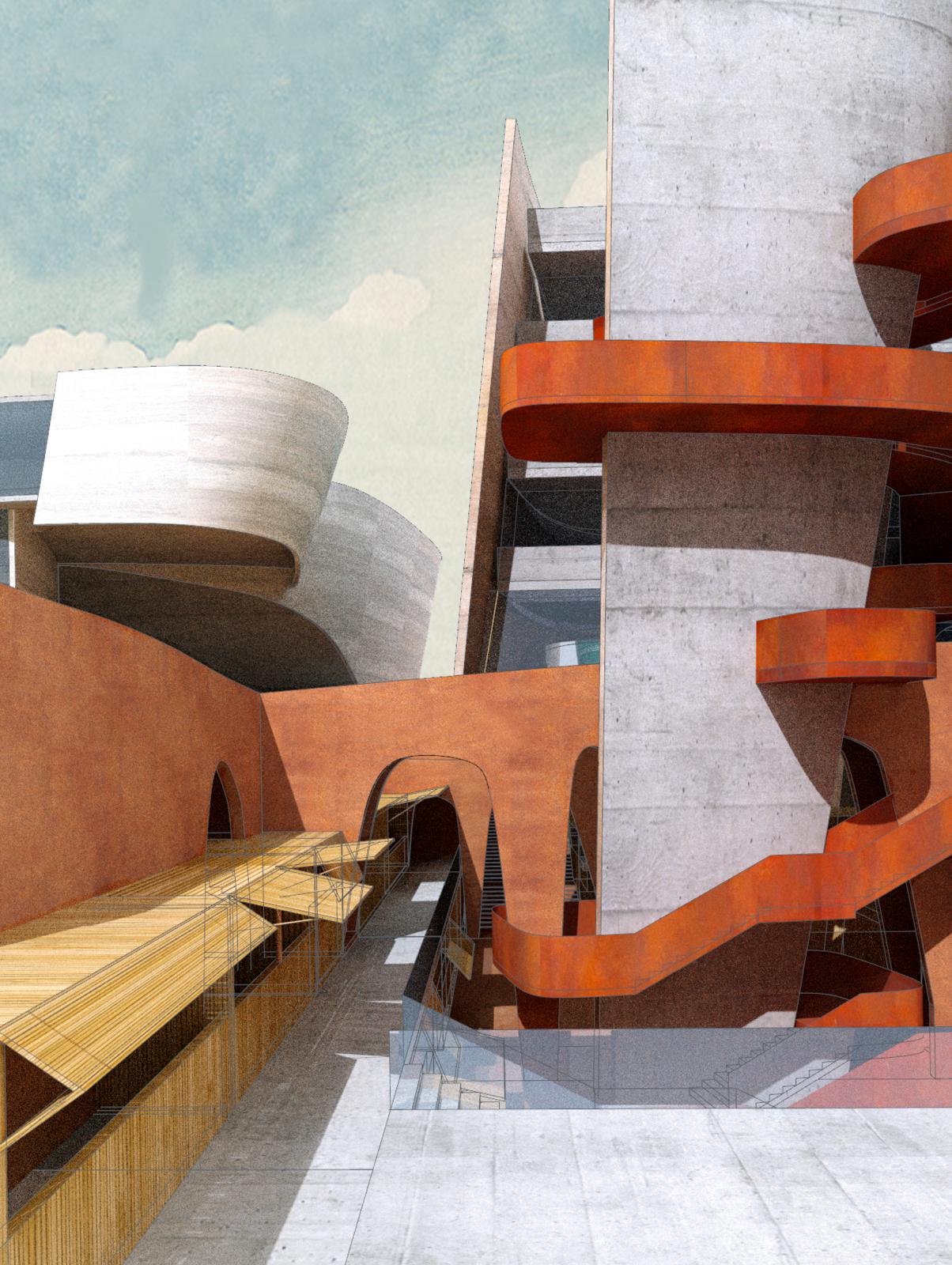
The large, open arena to the east of the site addresses the Aravalli Biodiversity Park whilst providing space for thousands of visitors to enjoy the Serendipity Arts Festival. The BRIJ project addresses the current lack of large-scale cultural spaces in Delhi.
At the heart of CRAB’s ambition is the desire to create a welcoming and inspiring facility that will attract and engage all types of visitors, especially if they have had no previous experience with the arts. The BRIJ cultural centre will be unlike anything else in New Delhi; an intriguing artistic and social space with clear sculptural qualities and a unique architectural language. Source by CRAB Studio.
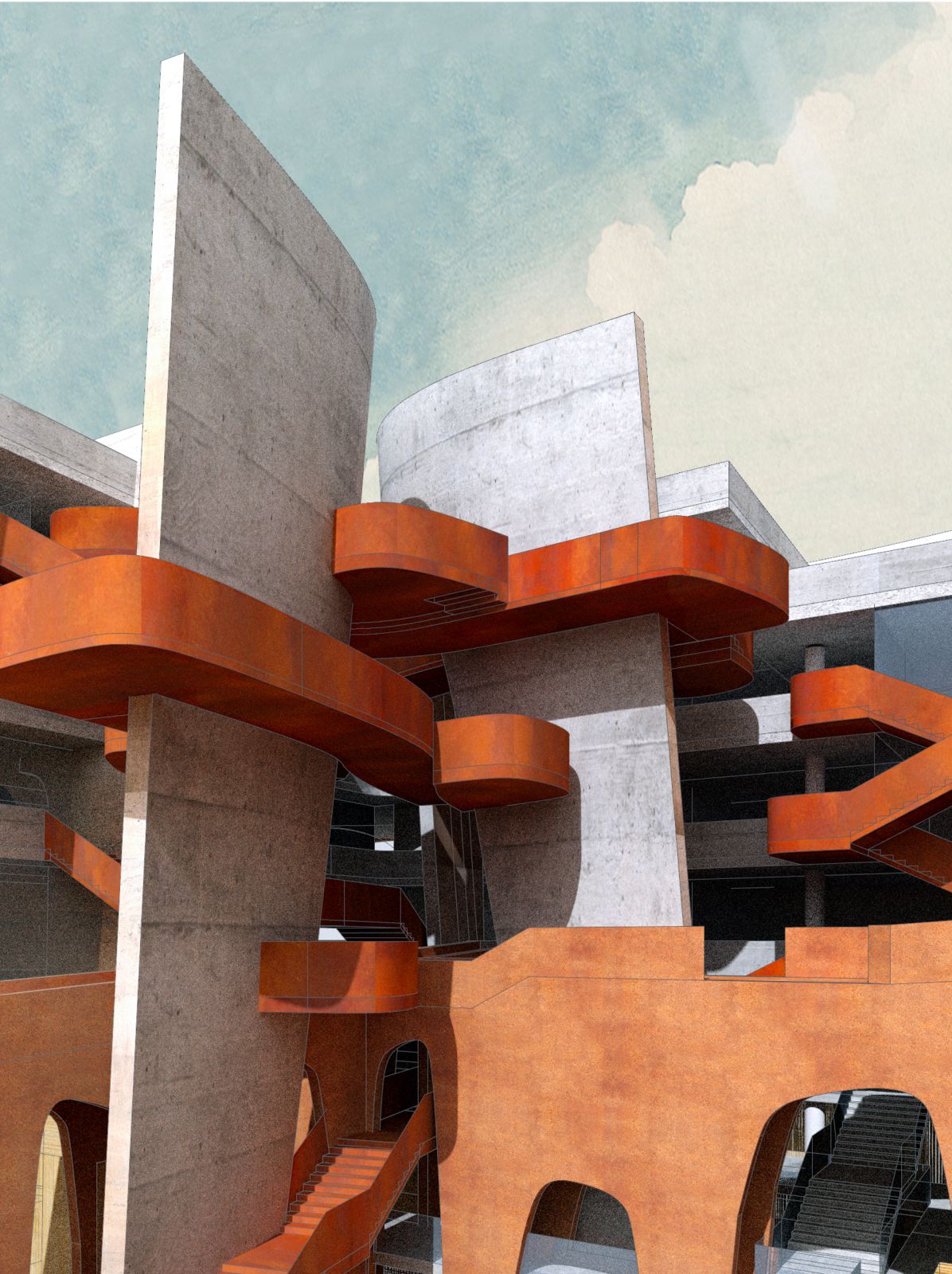
- Location: New Delhi, India
- Architect: CRAB Studio
- Architect in charge: Gavin Robotham
- Executive Architect: CP Kukreja Architects (CPKA)
- Client: Serendipity Arts Foundation
- Area: 1.4 million sq ft
- Year: 2023
- Images: Courtesy of CRAB Studio
