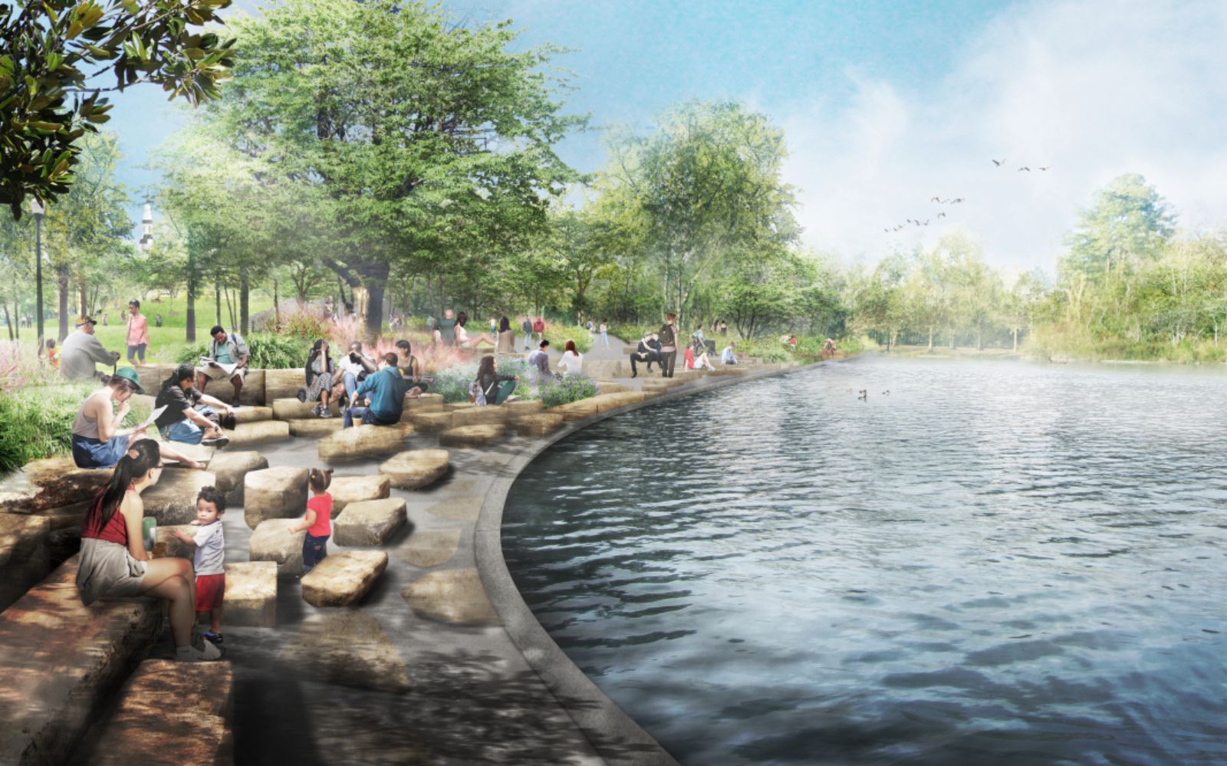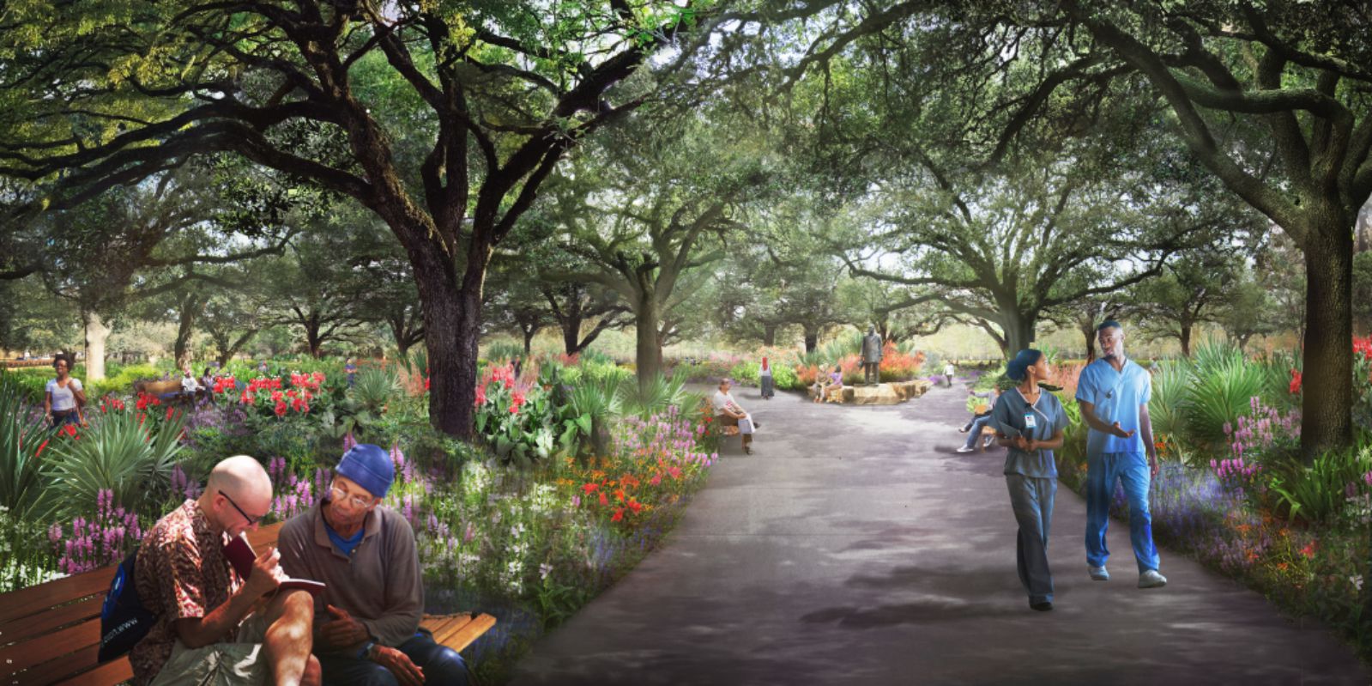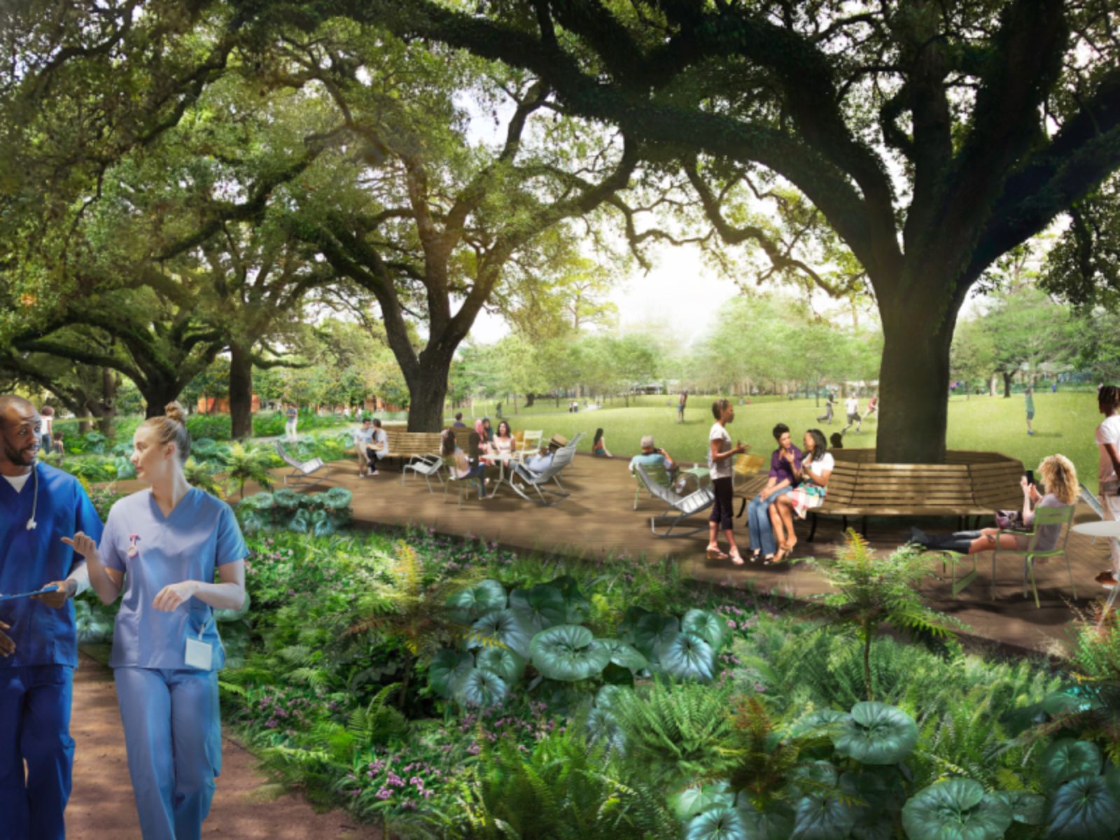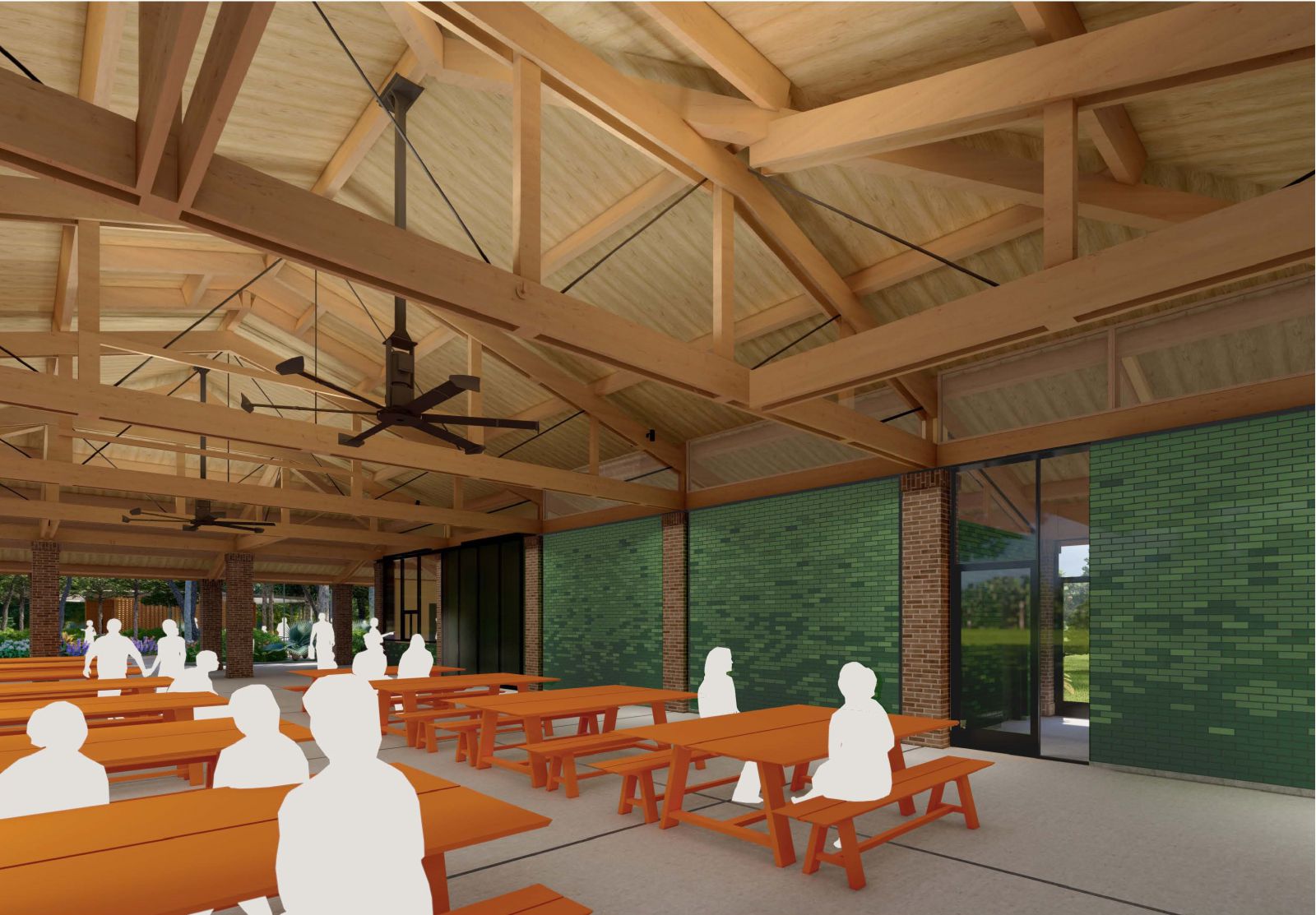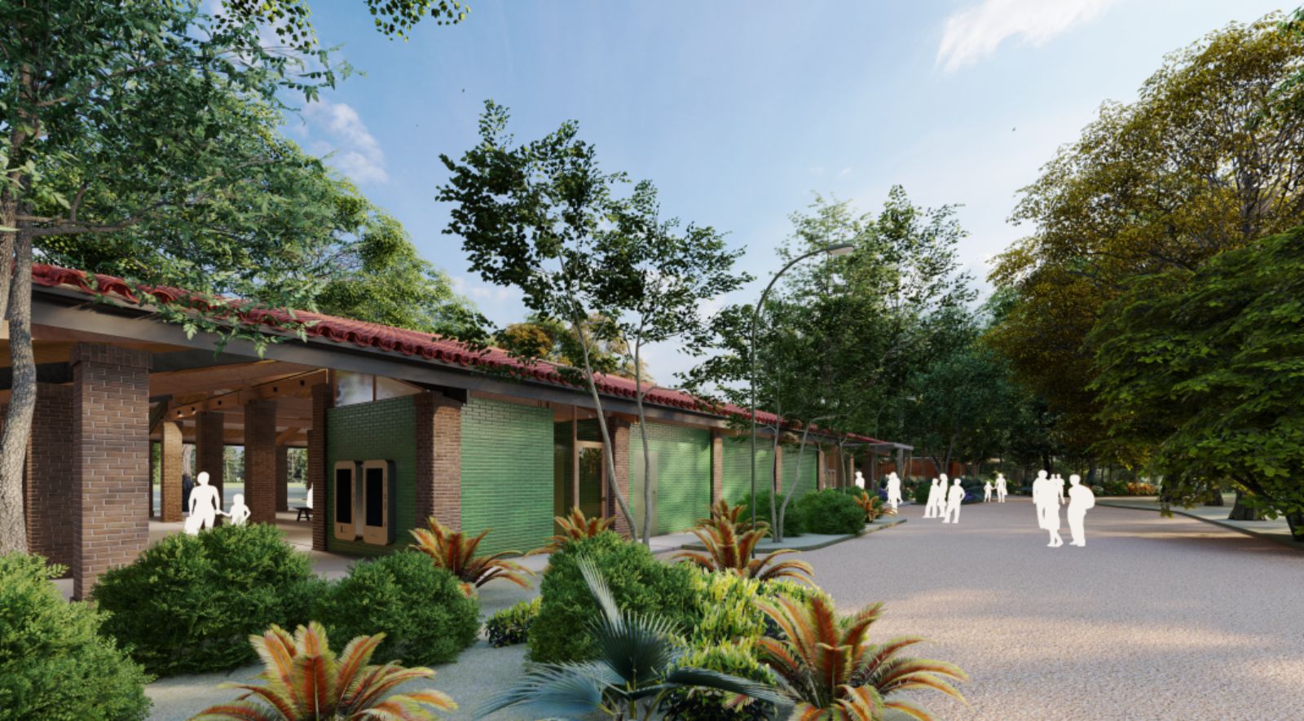After two years of construction, the 26-acre Commons at Hermann Park in Houston opened to the public last month with a ribbon cutting at the restored Wortham Pavilion. The Commons was designed by Michael Van Valkenburgh Associates (MVVA) as one of three projects funded by the Hermann Park Conservancy’s $56 million Play Your Park campaign.
The Commons, which is bordered by the Texas Medical Center, Houston Zoo, and Rice University, reinvigorates an underutilized corner of the Park and creates a more inviting gateway and asset for the community. Once a flat, open area dominated by busy roads and its boundary with the Zoo, the Commons embeds a range of activity in a lush and topographically varied landscape oriented inward toward its rolling central lawn.
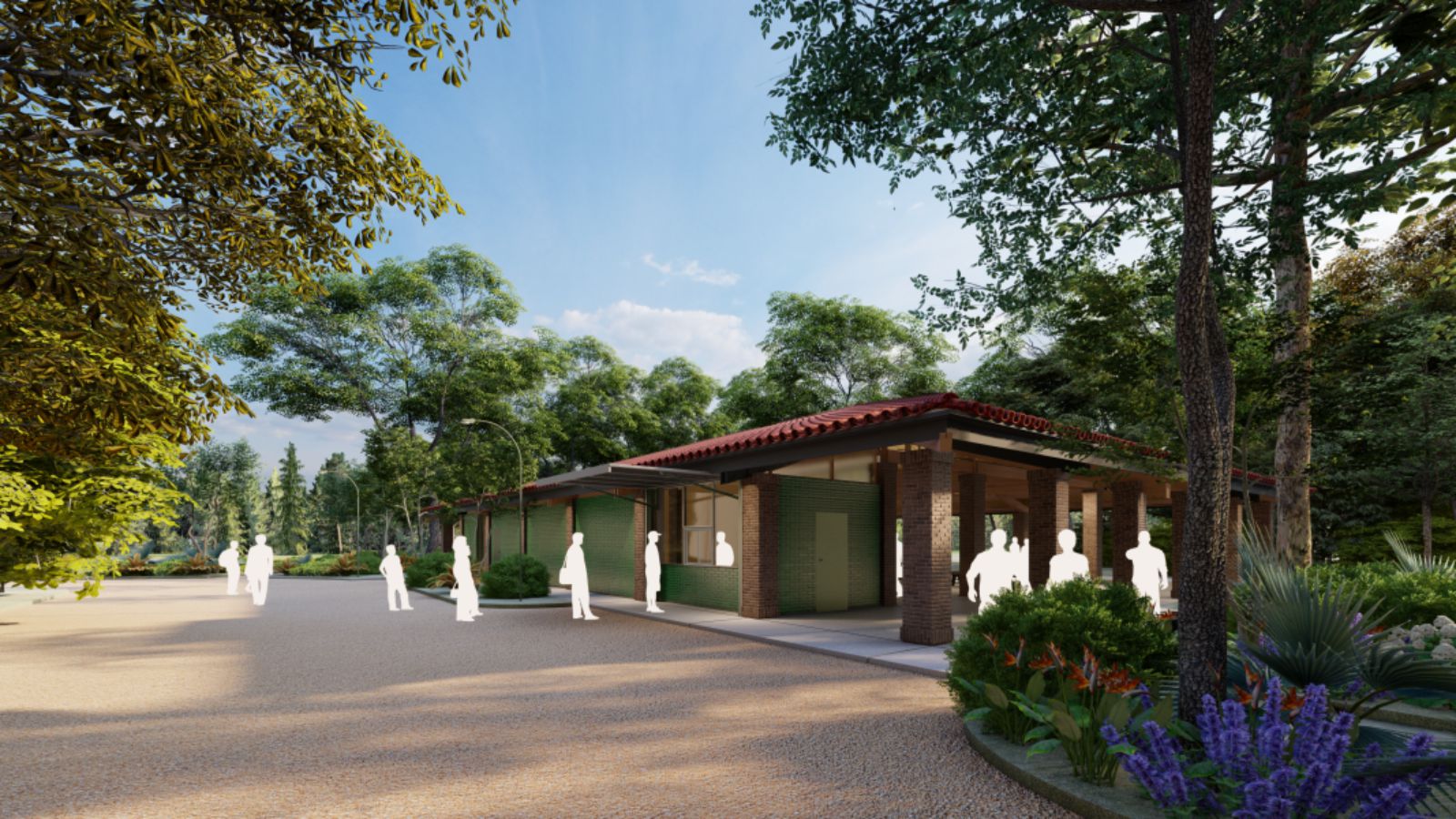
The anchor of the project is a two-acre destination Play Garden, which balances adventurous exploration with engaging sensory play to create a wide variety of accessible play spaces for children of all ages. These include three environments: a space-themed area set in cratered “lunar” topography, a water play system that draws inspiration from Houston-area waterways with operable dams and pumps from Richter Spielgerate, and a giant bamboo forest with musical instruments and Monstrum-designed animal structures.
A lushly planted garden welcomes visitors from the historically underused Park entrance at the Texas Medical Center district. This leads to an expansive deck made of thermally modified ash that allows Park visitors to sit in the shade of the mature live oaks to enjoy both the welcome garden and the long view down the central lawn.

New paths extend from the Park’s periphery and wind through native grasses along the shore of McGovern Lake, while stone seating areas and a large cove invite visitors to sit along the water’s edge. Stormwater and runoff from the water play filter through a wetland garden planted with Louisiana irises, star sedges, and rushes before flowing through a constructed stone stream into McGovern Lake.
New grilling and picnic areas, two of them under generous new shade pavilions, make the Commons an even more welcoming backyard for all Park visitors. Gardens with tables and chairs surround the Wortham Pavilion, the oldest structure in the Park which was renovated by Marlon Blackwell Architects, where a new restaurant is scheduled to open in the summer of 2024.
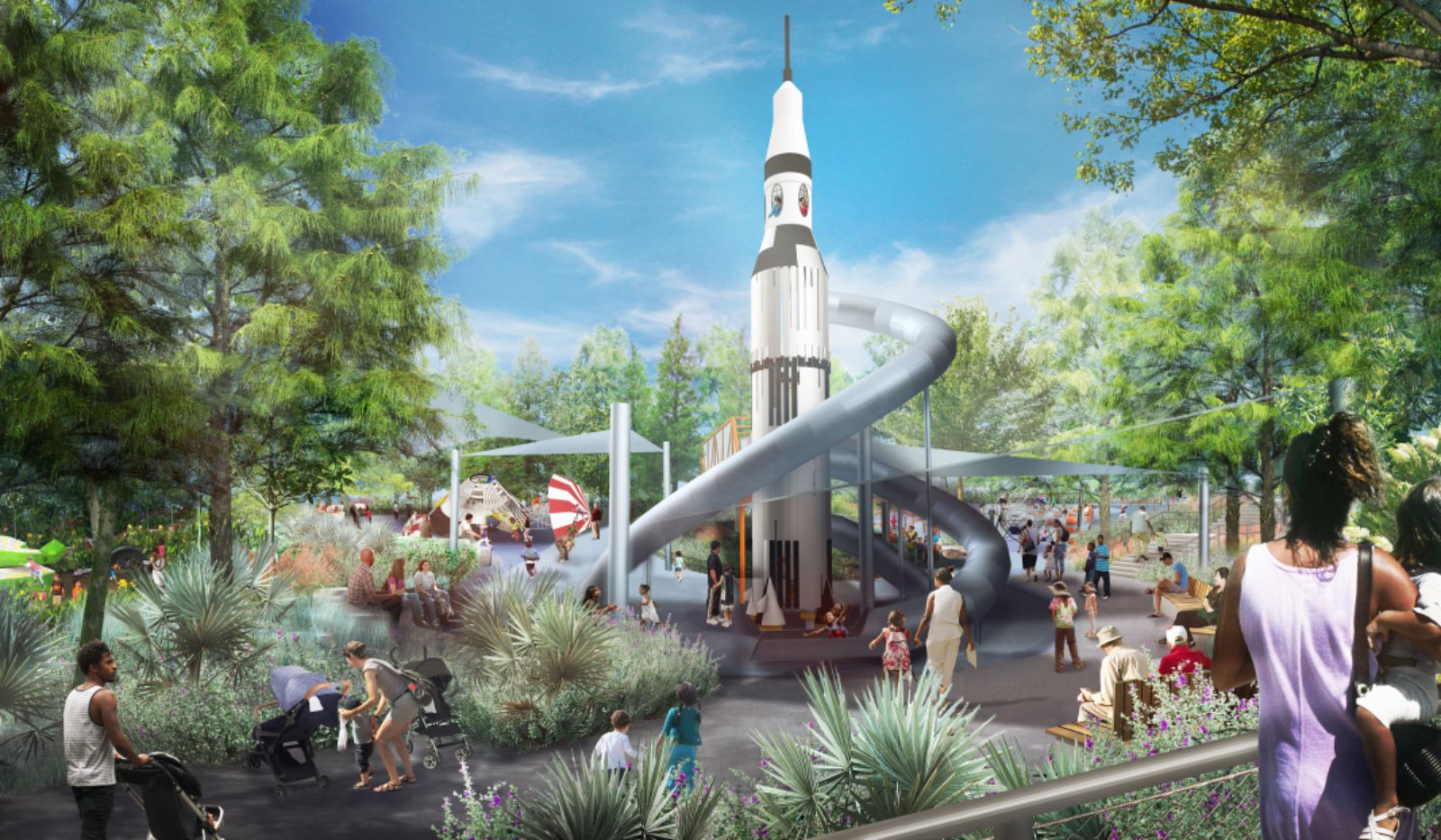
MVVA worked with the Conservancy for years before construction on restoring compacted soils through multiple rounds of cover crops including daikon radish, whose tap roots can penetrate several feet. More than six acres of the project were seeded with native grasses, including inland sea oats, little bluestem, and hooded windmill grass, including glades in the “Art Zone,” where new sculptures are commissioned to be installed, and the “Train Forest,” where the Hermann Park Railroad turns to make the journey back to the center of the Park.
The Commons is just the beginning of MVVA’s and the Conservancy’s 20-year Master Plan, commissioned in 2015. The master plan aims to stitch the fragmented Park’s 445 acres back together and reinvent its underutilized areas to better welcome Houstonians. MVVA is currently working with the Conservancy to design the remaining six phases of the master plan, including the Bayou Parkland (almost 2.5 times the size of the Commons), Bayou Parkland West, the roads and trails network, the Greenway Connection, the North Lake, and the center of the Park. Source and images Courtesy of Kubany.
