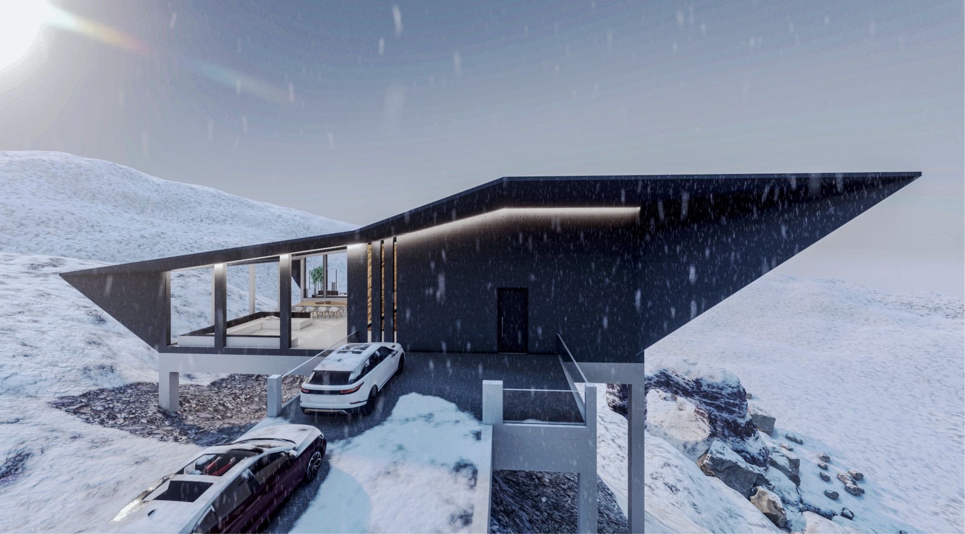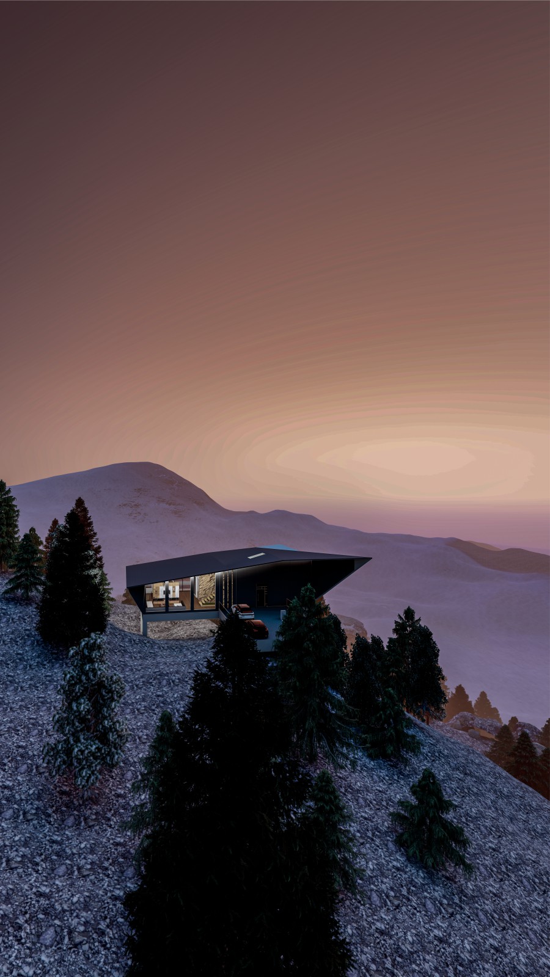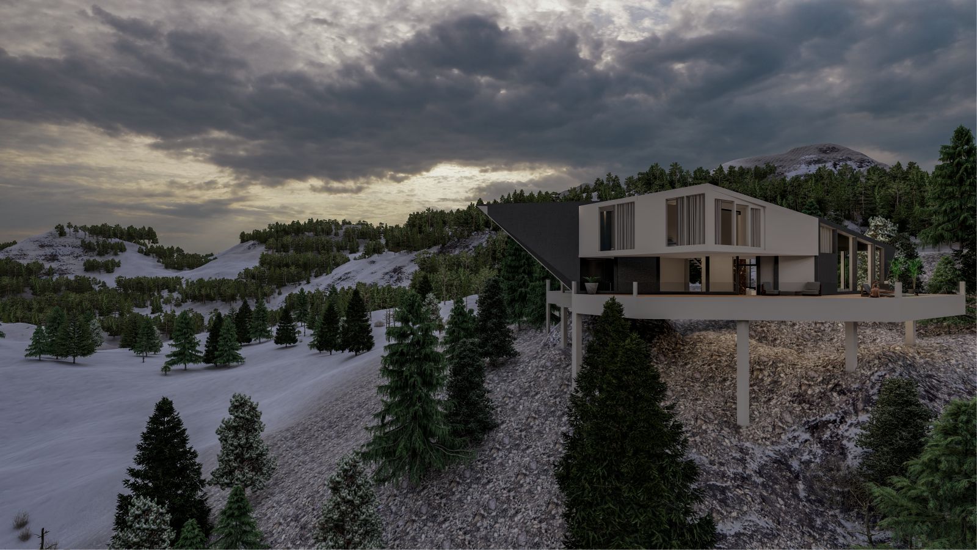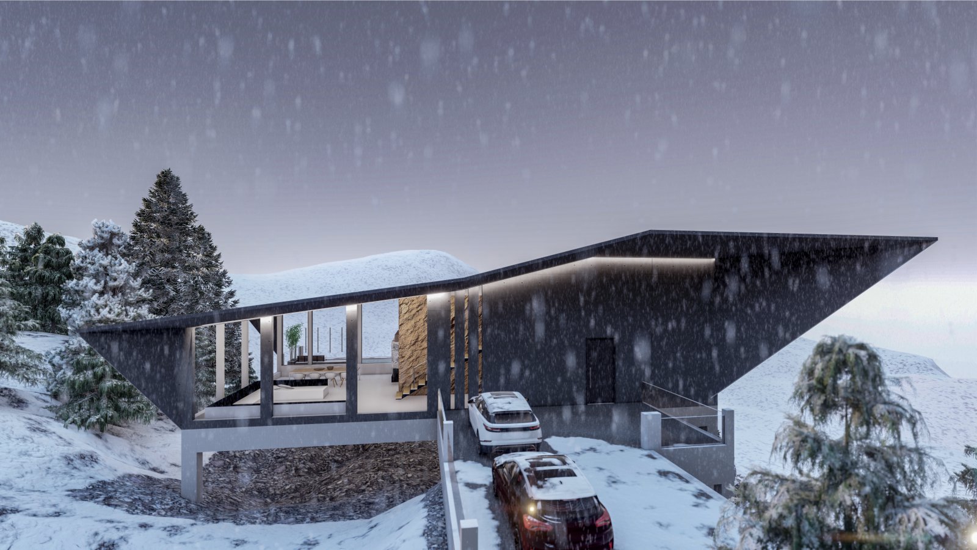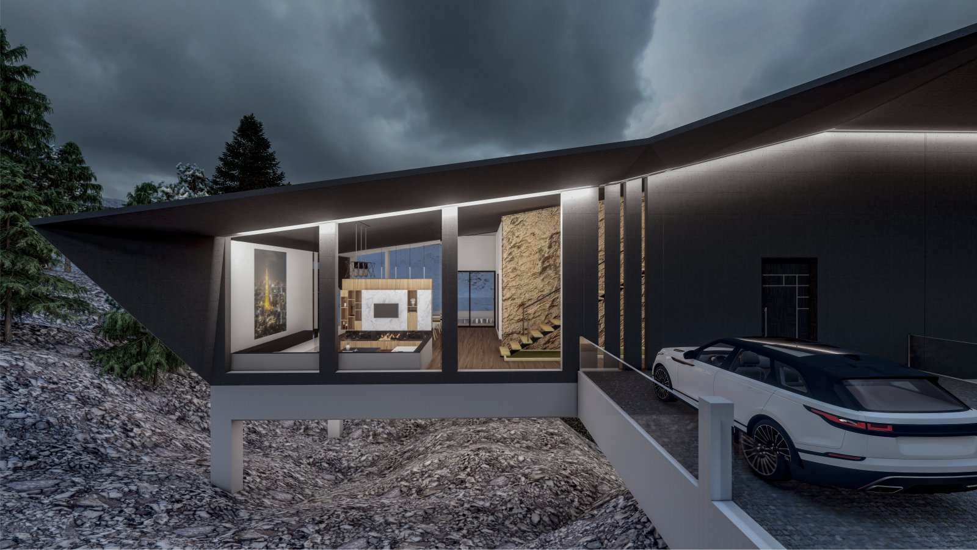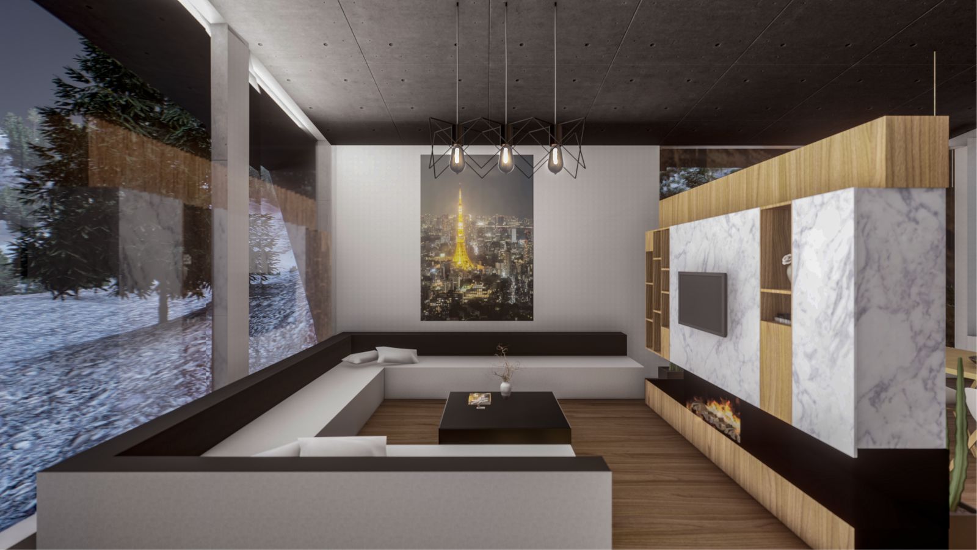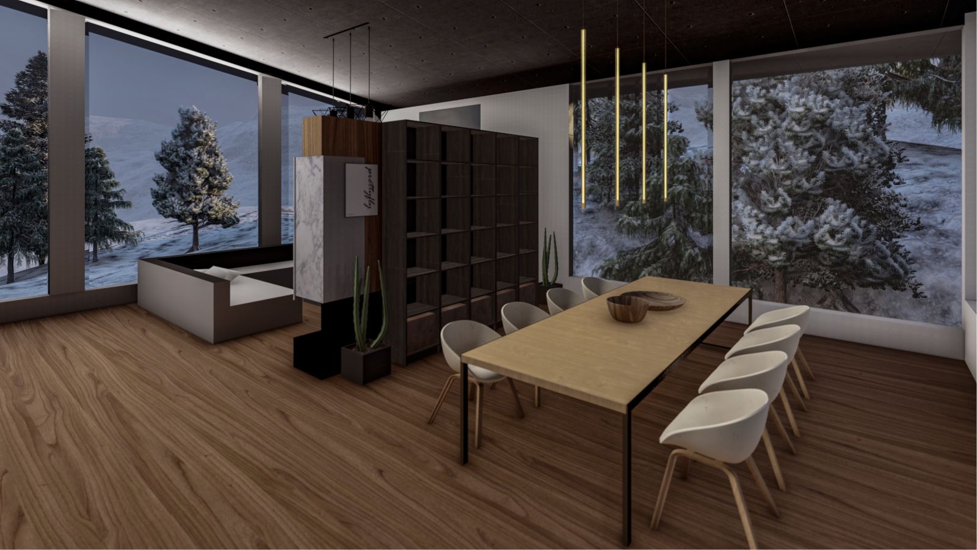A modern and restful house located outside the urban area and that in turn the land is in a high mountain topography that has some slopes that would be used to have a good view of the place and places of contemplation.
The Cotopaxi house is inspired by the harmony of the landscape and the mountainous area, near the Cotopaxi volcano of the Andes, 50 km south-east of the capital Quito.
The landscaping strategy is to respect the fragmented environment of the house in two nuclei with two degrees of privacy. The lack of presence of walls makes the furniture essential for creating environments in order to have better lighting and ventilation.
A large viewing balcony that establishes a fruitful and sustained dialogue between modernity and tradition. A double height construction with large windows taking advantage of the entry of the sun at different times, wide and flexible spaces.
The correct division makes the place more harmonious that they interact from the different environments and if the distribution helps to have eye contact, the conversations become great moments between friends and family.
The materials selected for the house are traditional to the vernacular construction of the region stone, block and brick. A great viewpoint that establishes a fruitful and sustained dialogue between modernity and tradition.
The structure is composed of metal beams and the materials selected for the house are traditional to the vernacular construction of the region: stone, block and brick.
With an approach that adapts to a minimalist architecture and an aesthetic with character to give the project a construction with essence. Source by Arquitectura ID-ART.

Image © Arquitectura ID-ART
- Location: Ecuador
- Architect: Arquitectura ID-ART
- Principal architect: Jorge Jonathan Panchi Blacio
- Tools used: Autocad, Sketchup, Lumion, Adobe Photoshop
- Built area: 782 m2
- Site area: 680 m2
- Year: 2022
- Images: Courtesy of Arquitectura ID-ART

