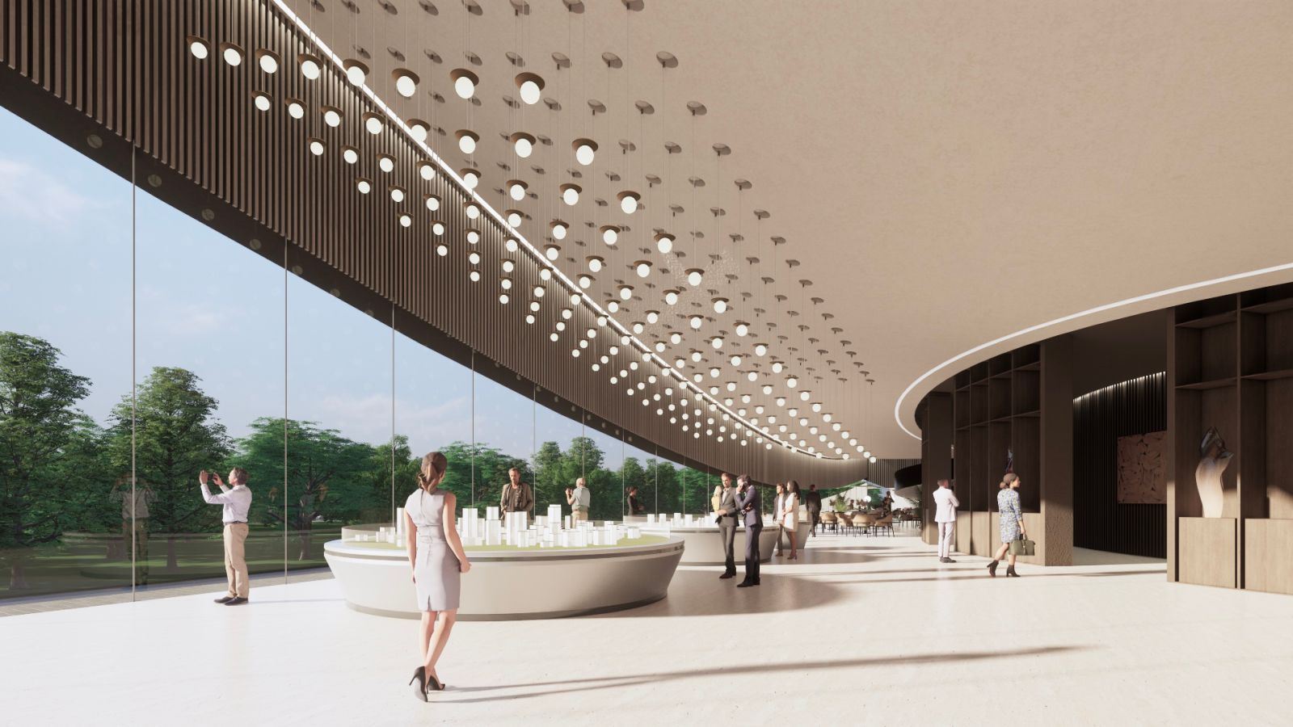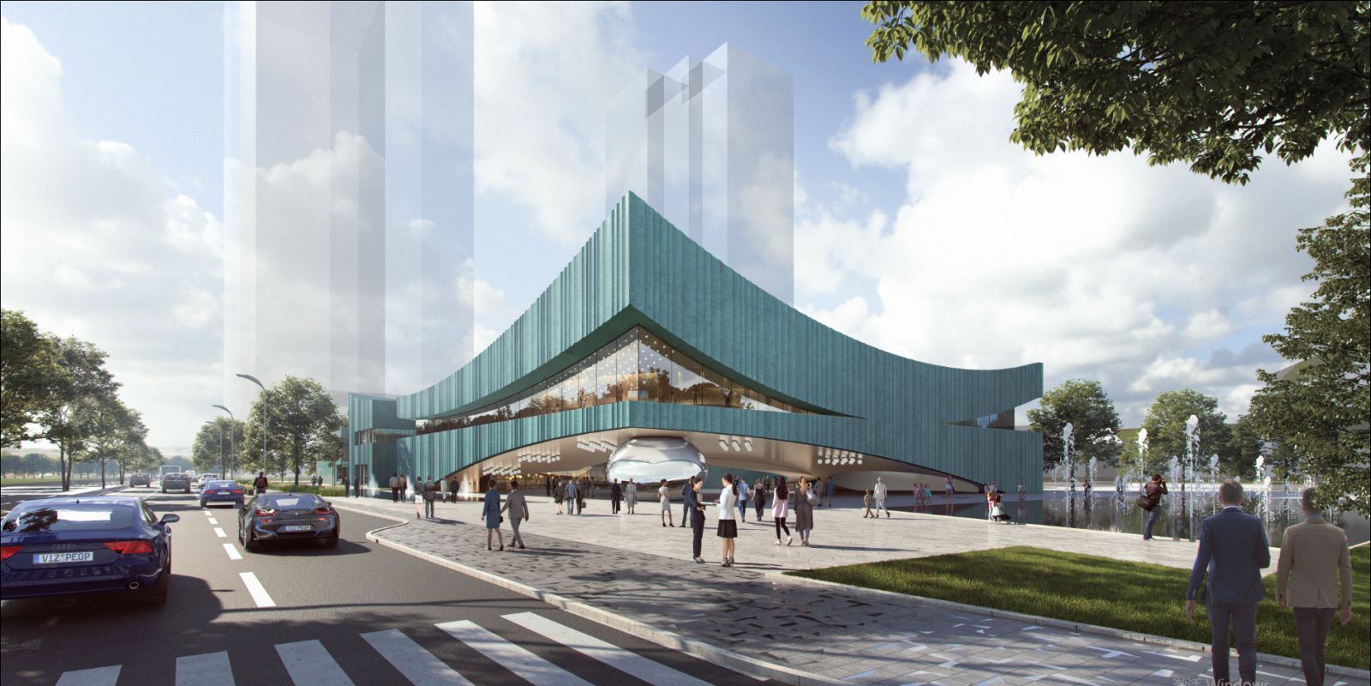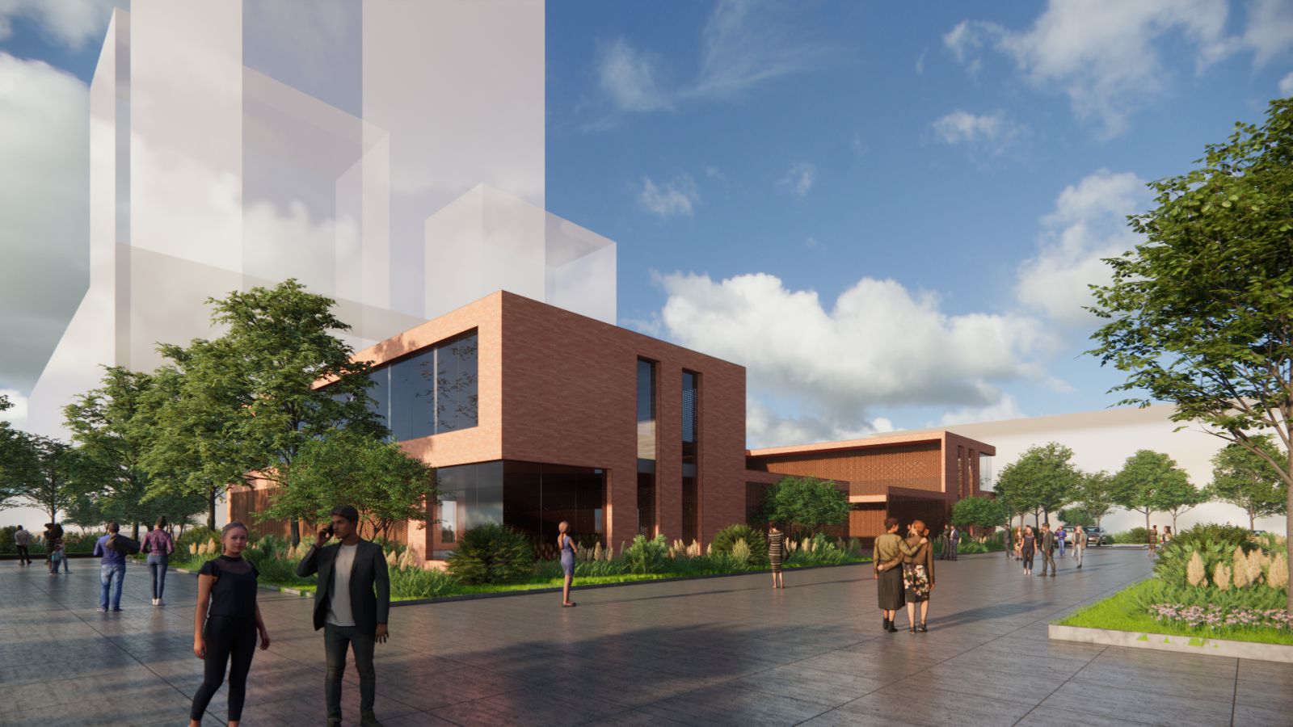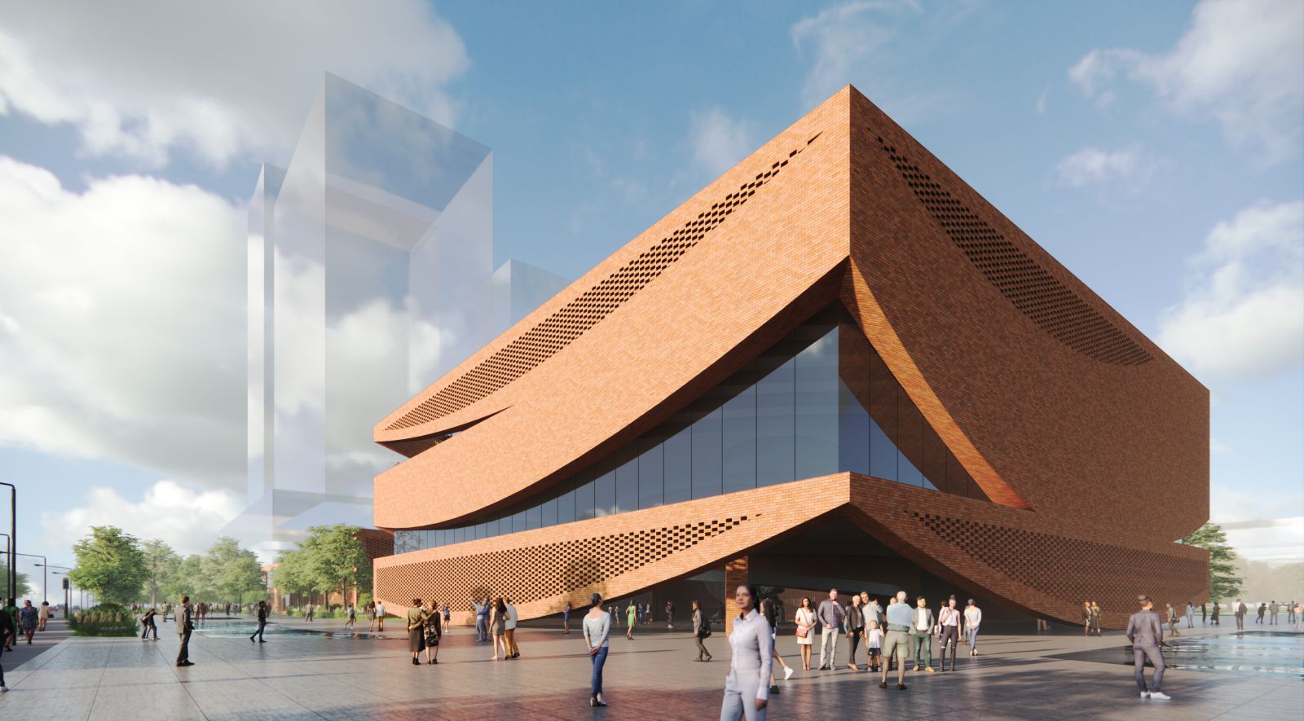The project is situated on the west side of Wanshou North Road in Xi’an. It benefits from the presence of protected historical buildings to the west, while the east side faces a green belt known as “Happiness Forest,” providing abundant landscape resources.
The project encompasses two main elements: the Yintai Center demonstration area and an adjacent office building. From the beginning of the design, we envisioned this project as a classic example of architectural art, a public and open cultural space, and a representative of modern style, serving as the brand showcase area for Yintai Center.
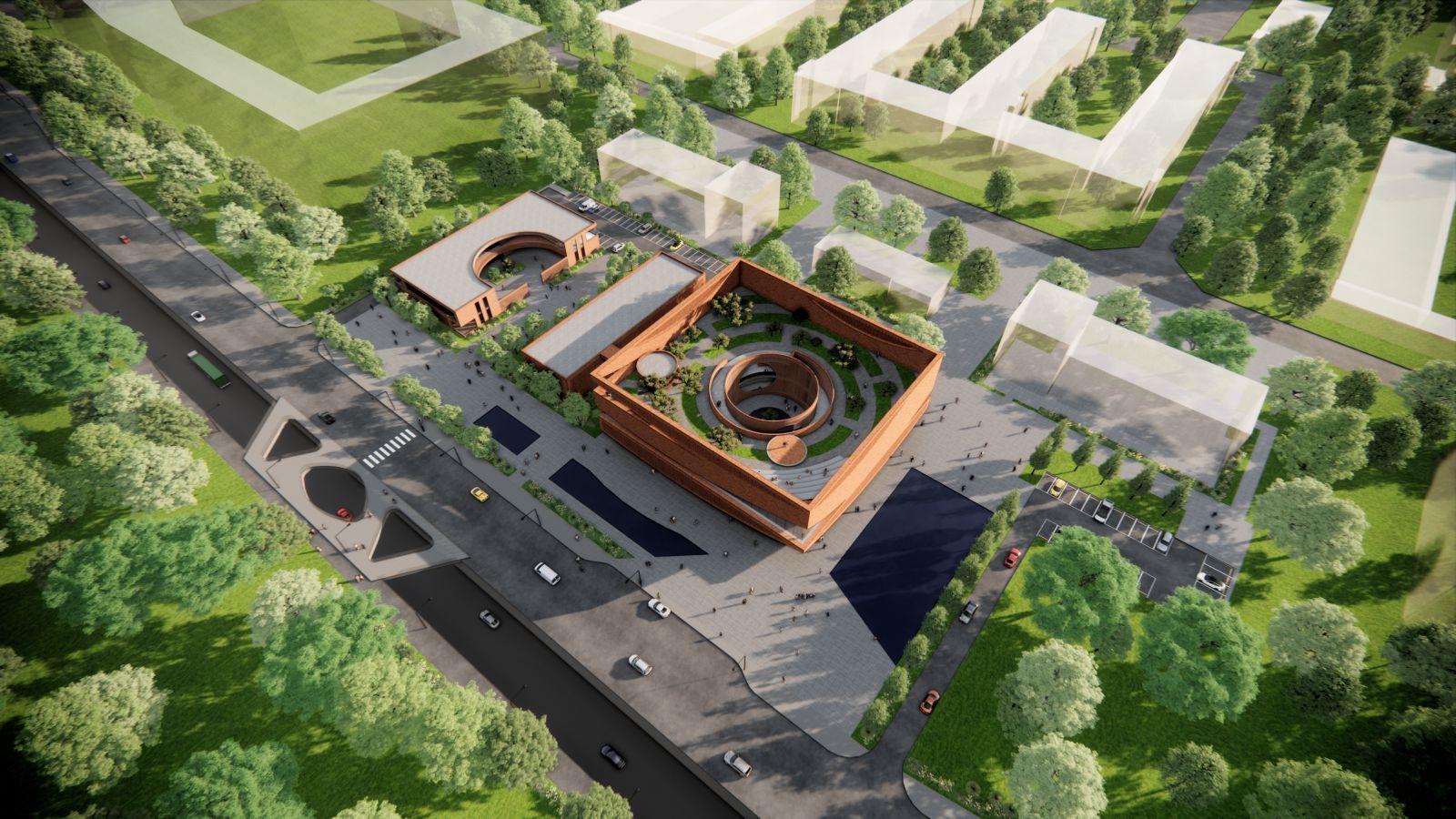
Simultaneously, we aimed to capture the infinite green landscape within the architectural design. In the master plan layout, the buildings are arranged parallel to the oasis to maximize the advantage of the landscape.
The office spaces are situated on the southern side, isolated from the construction site to minimize disturbances to the demonstration area while maintaining convenient access to the project site. The sales office is aligned along the spine axis of the protected historical buildings, with open front spaces to the north and east.
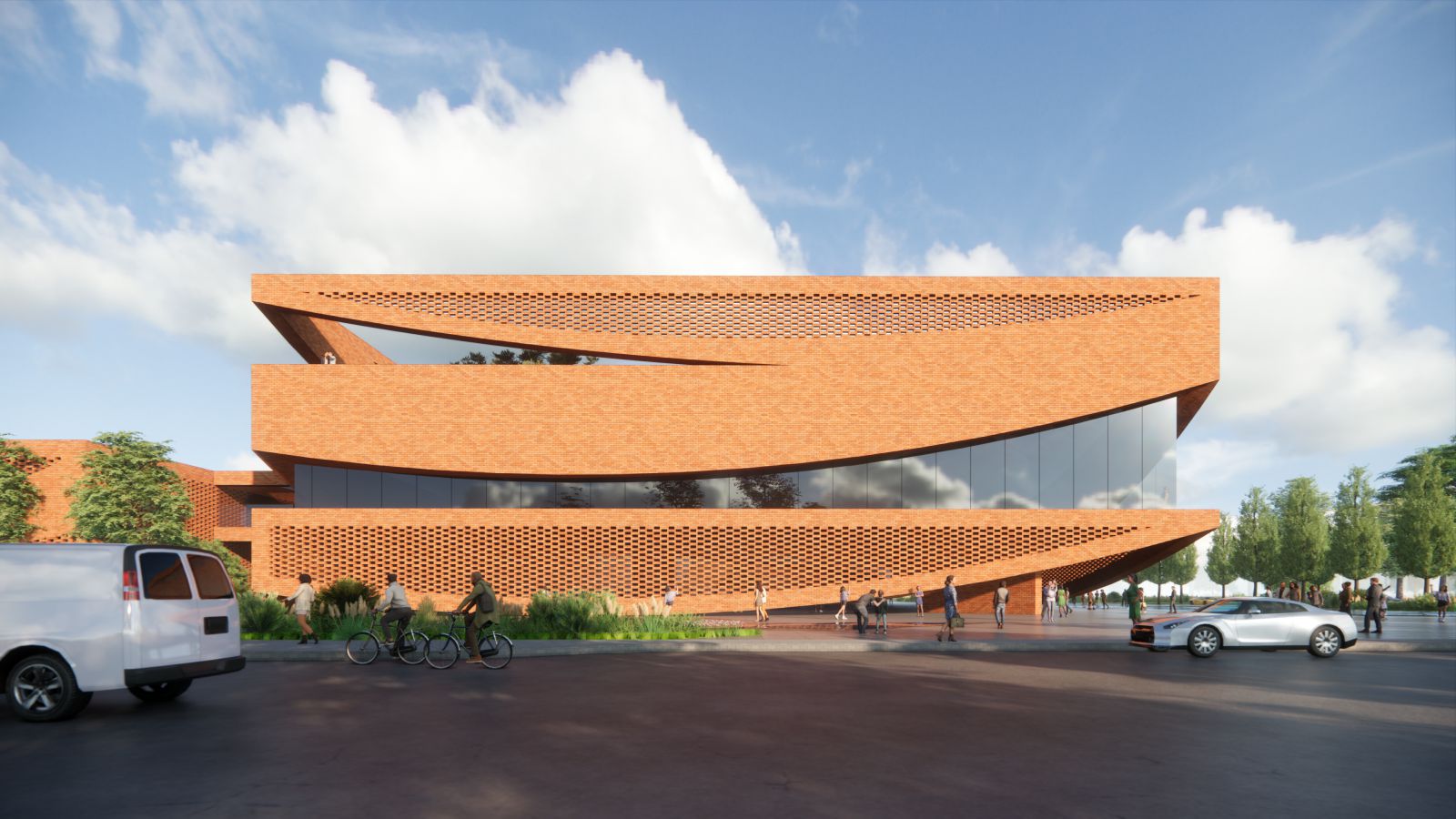
Sample rooms are placed between the demonstration area and the office building to facilitate the flow of people in both directions. Two courtyards are inserted between the three buildings, taking into account the office viewing quality for both project offices and sales office offices.
Regarding traffic organization, office parking lots are located in the southwest and northwest sides, away from the streets, leaving the urban display for the buildings. The architectural design redefines the traditional sales office by featuring exhibition spaces on the ground floor and office spaces on the second floor.
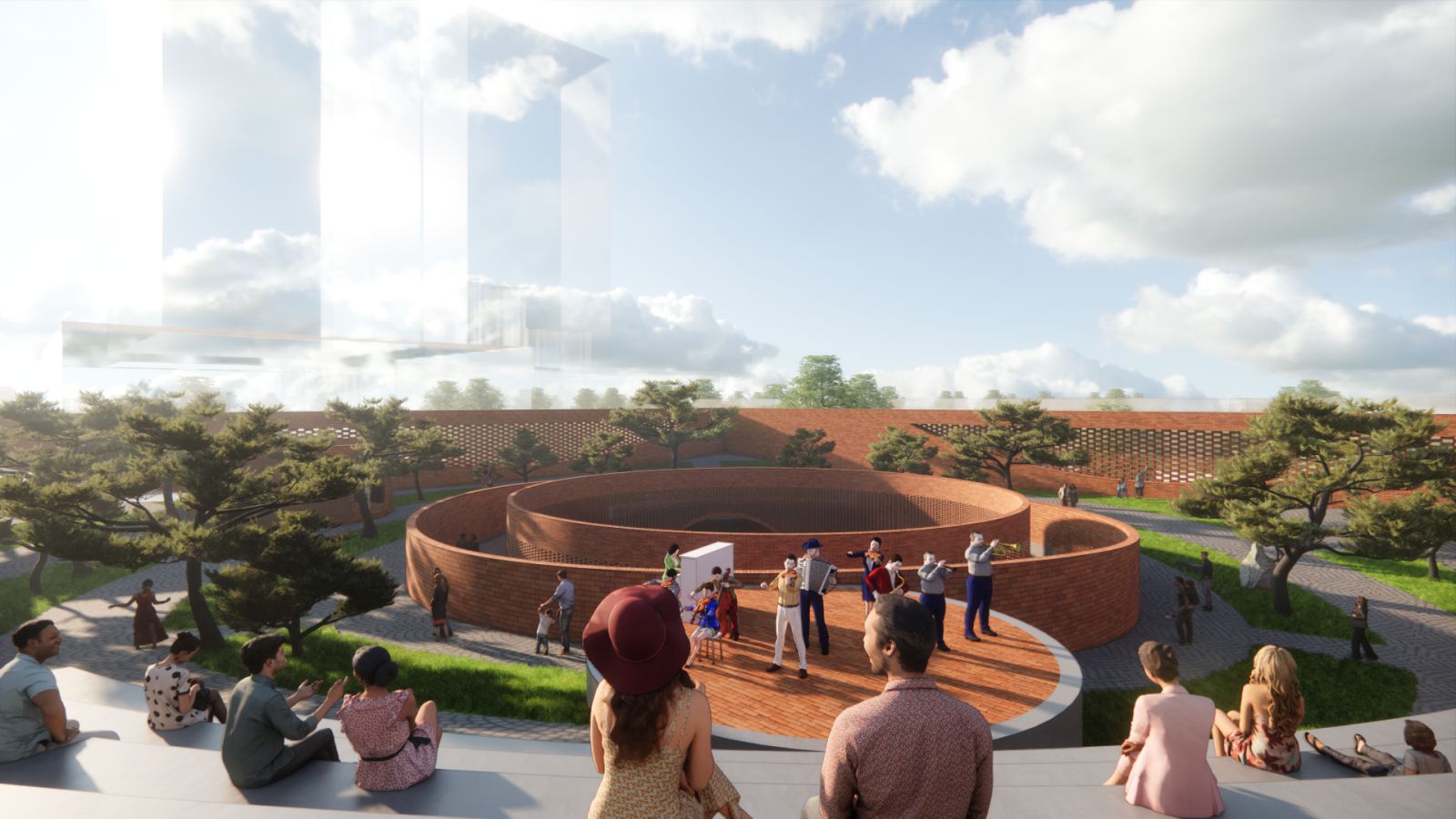
Embracing innovative concepts, the design incorporates cantilevers and overhead spaces. The overhead areas provide inviting public spaces at ground level for various urban activities, while the cantilever provides a lifted view from the exhibition space to the second floor, capitalizing on the oasis landscape.
The second-floor facade boasts a fully open horizontal design, offering panoramic views through frameless, transparent large glass windows. The roof incorporates an opening at the corner facade, framing views and striking a balance between privacy and distant vistas.
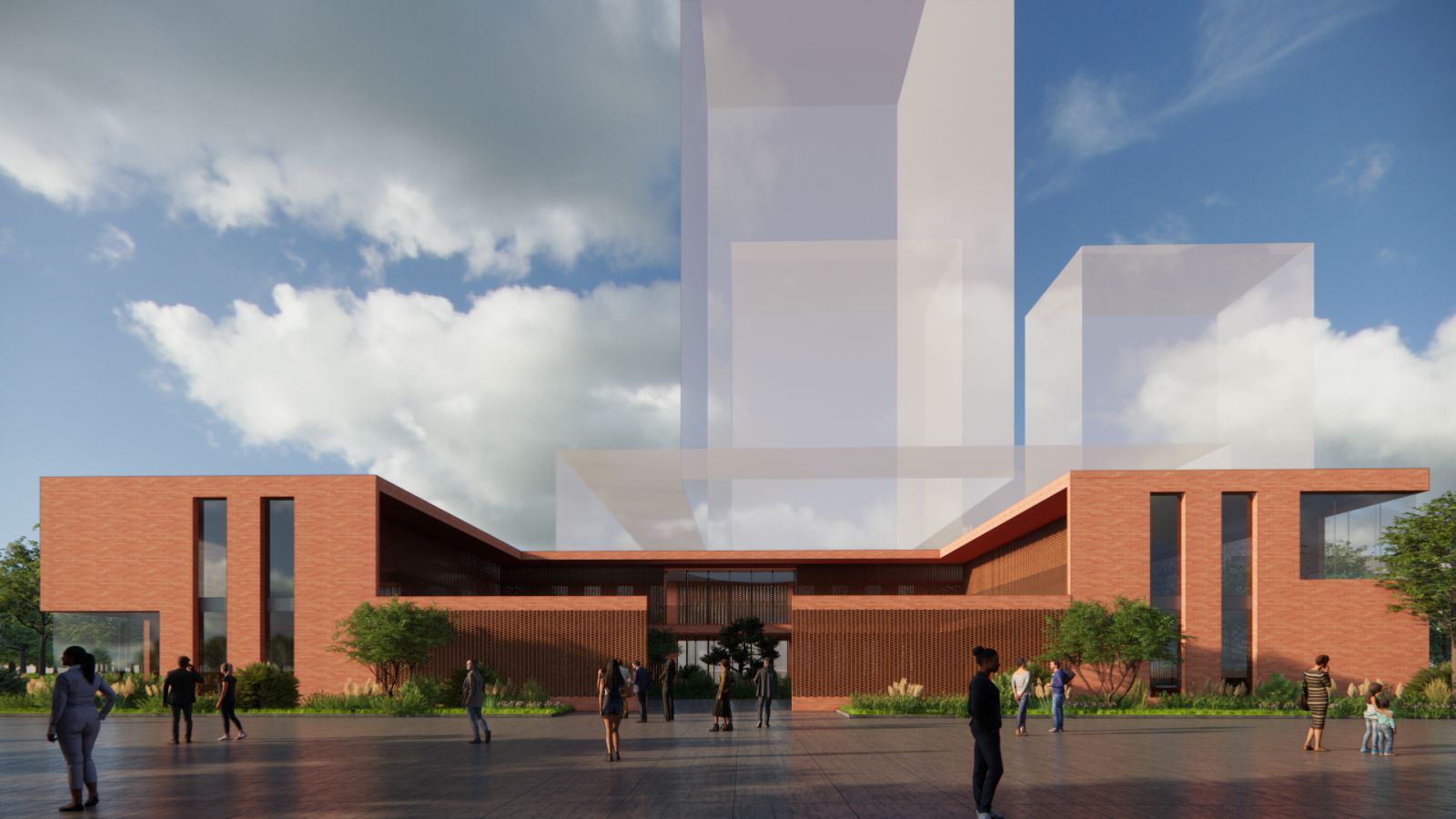
On the side facing the square and the city road, the ground floor facade features an inviting corner opening, welcoming the flow of pedestrians. An internal circular courtyard enhances the building, creating a comfortable outdoor public space that can also accommodate public events.
A circular ramp guides the flow of people naturally to the second floor and roof. The roof is designed as an open public garden, serving as a space for leisure activities, tea, and performances.

In the future, the building can potentially become the central activity center for the area, while the demonstration area could be transformed into an art gallery and urban public activity space.
The cantilevered structures are supported by cantilevered trusses, with a double-layer reinforced concrete core functioning as the support, enabling the creation of an overhead space on the ground floor while providing column-free space on the second floor.
