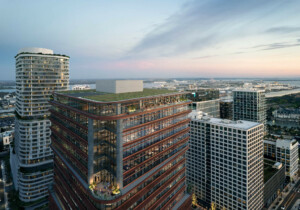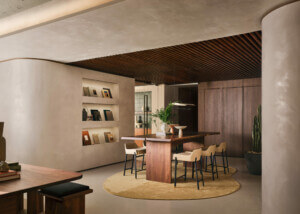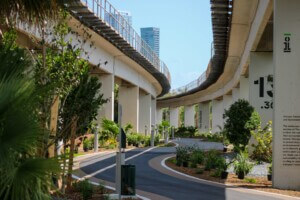If you’re lucky enough to work at Rockefeller Center’s iconic superblock complex off Fifth Avenue (47–50th Street commuters and tourists aside) your workspace just added a great new perk: Radio Park. Landscape architecture firm HMWhite has activated the roof of the Radio City Music Hall, carpeting it in grass and planting a miniature woodland gardenscape to better the lives of the thousands who work in the complex. Whether you’re taking a peaceful lunch break in the cherry tree grove on the roof’s south side or having a beer after-hours under the new pergola structure, this new rooftop park exceeds expectations as to what a pocket greenspace can do, even if only for a privileged few.
Radio Park has its own entrance adjacent to the 1930s art deco splendor of the 50 Rockefeller Plaza doorways, and a short elevator ride to the 9th floor opens onto a generous and bright cafe, recreation and miscellaneous amenity space we’ve come to expect from post-pandemic office rehabs. But comfortable couches and cafe seating give way to the humble roof entrance. One door brings you out into what at first feels like a grove, as white-trunked birch trees blur the skyscraper protrusions surrounding.

But the art deco glam of Rockefeller Center is still palpable here with three small sheds flanked on all sides with beautifully patinaed copper doors and pitched roofs. These original 1930s headhouses hold the stage equipment below in Radio City’s theater. Already, the landscape is setting you up to appreciate the architecture around you.

I was fortunate to have a tour with HMWhite founder Hank White on a chilly Thursday morning before the crowds. White took the architectural context of his rooftop project seriously: These are landmarked buildings and landmarked structures, down to the maintenance and service elements that one typically finds on a roof. But White explained how a variety of historical precedents informed his firm’s work on this three-quarters of an acre space. “The approach was designed to have a similar effect to a Frank Lloyd Wright house,” he said as we moved between the copper headhouses down the central path. There are three paths, weaving between each of the structures. “At first you feel this compression, a heavy and even cozy feeling amid the density of the birch trees. But then, you emerge into the light and feel this boundlessness that the rooftop can offer,” White continued.
The birch grove ends at the edge of a beautiful stretch of real grass lawn (no turf here) where a new historical precedent comes to play: the axial gardens of baroque French designs. “I was immediately taken by the symmetry and elegance I saw in the Rock Center architecture around us,” White said, “So I wanted to carry this symmetry into the landscape design. The three paths, one central and grander than those flanking it, come to converge at the center before the view of the ‘palace.’” For us here, that “palace” is the Radio City tower.

As we walked through the park’s three distinct sections: the woodland garden, the Belvedere, and the cherry tree grove (pending Yoshino cherry trees set to flower spectacularly in the spring—they’re the same species as those lining the Washington Mall), White took the time to explain the rationale behind each planting. “The park is of course meant to be active year-round. While the birch trees lose their leaves, the characteristic white trunks will remain. They’re all single-stemmed, so when bare, they’ll evoke the pilasters of the architecture around us,” he explained. “White is the ‘color’ we chose for the entire project. Every [flowering plant] will be white, though the blooms are staggered throughout the year.” He gestured to late-fall Honorine Jobert windflowers currently on display in the shade of the birch trees, delicate white blossoms at the ends of long, skinny stems in the underbrush. Dark and light are in tension, ultimately creating a sanctuary feeling of calm rather than an over stimulus. This is most conducive, White explains, to appreciating the architecture.

HMWhite knew from the beginning that the park needed two means of entry, though the 50 Rockefeller side only had one door and access point. So, White along with G3 Architecture Interiors Planning took the opportunity to create a new skybridge between the park’s edge and Radio City’s tower. Short and wide, and clad in stone, the bridge feels like a special treat for the urban voyeur as only tall panes of glass separate you from the edge. A zig-zag circulation is also encouraged—a nod to Japanese garden design, where zig-zag bridges are used to cross water features and hinder evil spirits—by planters filled with boxwoods.

Facilitating this new crossing was also a generative challenge for the entire landscape. 50 Rockefeller Plaza did not match Radio City’s floor-to-floor heights, so an elevation of about nine feet was needed to make the linear bridge connection to the park. HMWhite met this need by raising the entire ground of the roof to about parapet height and introducing a gentle slope throughout the length of the park. Entirely ADA accessible, the park ramps up gently, nearly imperceptibly, until you arrive at the Belvedere, a raised terrace section with bleacher benches and more robust cafe seating that flanks the bridge. Then, turning around, you can see the elevation of it all. This change of perspective is pleasant for a rooftop that’s traditionally all in one plane. It feels playful, like a Paul Rudolph townhouse with its dozens of unique levels.
Overall, Radio Park’s design feels accessible and already lived-in, prioritizing the low, native shade plants that thrive under the birch trees. The open lawn of real grass is also a treat for New Yorkers and will surely be well-worth the maintenance efforts. There is a successful mix of social and reflective spaces even in such a small footprint: my favorite spot is a desk-like seat at a cul-de-sac curve in the cherry grove. One chair is positioned in front of a curved wooden surface, looking over the south edge of the roof. That’s where I’d like to sit in the middle of a hectic workday and look down at the city below, feeling at once a part of it all but pleasantly removed.

This is the power of landscape design: oasis creation. And it’s only becoming more and more integral to thriving—or merely surviving—city life. There are only about 16,000 licensed landscape architects, which I mentioned to White, a graduate of Harvard’s Graduate School of Design. He chuckled: “Often, we’re regarded as nothing more than fancy interior decorators,” he quipped. “But our training and expertise marries the science with the design. We work every day with living things that need care, maintenance and deep understanding. I hope with projects like this that more stakeholders open their eyes to the power and value of that.”
Project Specifications
-
- Developer:
Tishman Speyer - Master Plan: HMWhite
- Landscape Architect: HMWhite
- Architect of Record: G3 Architecture Interiors Planning
- Pedestrian Bridge: G3 Architecture Interiors Planning
- Structural Engineer: Active Design Group
- MEP Engineer: AMA Consulting Engineers
- Lighting Designer: Kugler Ning Lighting Design
- Roofing & Waterproofing: Bacon Lane Architects
- Construction Managers: Gilbane Building Company
- Code Consultant: Gillman Consulting Inc.
- LEED Consultant: Vidaris Inc.
- Historic Preservation: Higgins Quasebarth & Partners
- Irrigation Design: WC3 Design
- Developer:











