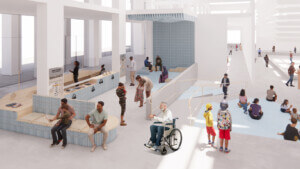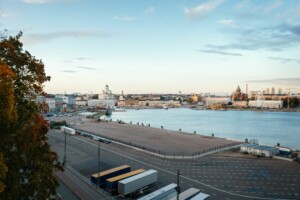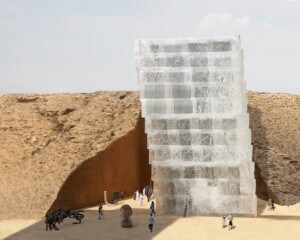The four design teams vying for the commission to double the size of the Portland Museum of Art (PMA), in Portland, Maine, have unveiled their visions as part of a public comment period. Shortlisted design teams led by Adjaye Associates; LEVER Architecture; MVRDV; and Toshiko Mori Architect + Johnston Marklee + Preston Scott Cohen were announced in August following a Request for Qualifications, launched in June, which invited architects and designers from around the globe to submit their qualifications and intents of interest in designing the expanded museum.
Founded in 1882 as the Portland Society of Art, the PMA currently spans four historic buildings, including the Henry Cobb–designed Payson Building. The planned renovation will give the museum—the largest and oldest art institution in the state—a much-needed addition to expand its exhibition and collection space in the form of a new wing, while also unifying the existing, museum-owned buildings. Presently, the museum spans around 40,000 square feet, and following the renovation it will be nearly 100,000 square feet.
As previously explained by the PMA, the Campus Unification + Expansion International Design Competition—developed and led by Dovetail Design Strategists in partnership with PMA—involves soliciting designs for an addition that will house museum collections, exhibition space, room for hosting events, performances, workshops, and administrative offices, not to mention, a rooftop sculpture park, cafe, photography studio, commercial grade kitchen, and a loading dock.
While the focus of the design competition centers on the museum’s expansion, the existing, historic buildings, including the notable Payson Building and the adjacent Clapp House, McLellan-Sweat Mansion, and the Sweat Memorial Galleries will all undergo renovation as well.
Since the announcement of the shortlisted design teams, Stage II of the unification and expansion project has been carried out in full force. The architects visited the site, met with stakeholders and museum staff, submitted interim reports, and presented their concept designs, which have now entered a public comment period.
Drawings, models, and videos produced by the shortlisted teams will be on view at the PMA through December 11, with the winning team set to be announced by the end of the year. Each of the shortlisted teams will be compensated $50,000 for their contribution and work during Stage II. The winning concept design will be further refined, taking into consideration community feedback.
While at first glance the design proposals are visually quite different, they each promote similar themes, use sustainable materials, and wholeheartedly embrace unifying the campus buildings and the surrounding streetscape. The four design proposals are listed alphabetically below, with more information on each available online. The form to submit feedback is open through December 11. Should you be in Portland in the next three weeks, the designs are also available for in-person inspection.



Adjaye Associates
Adjaye Associates, working with KMA, Michael Boucher Landscape Architecture, Atelier Ten and 2×4, envisions the museum expansion with recycled materials that complement the existing brickwork. In a project statement the design team explained its concept was “guided by indigenous knowledge systems” and as a result uses local, land-based materials such as rammed earth and timber.
Inside, a large staircase creates a focal point and guides circulation and movement through the museum, ultimately, taking visitors to the rooftop where the design team has proposed the installation of a rooftop garden, sculpture park, and a lookout point for views of the Casco Bay and the city. At street level, a reimagined entry on High Street invites visitors into the existing Shaw Sculpture Garden.



LEVER Architecture
LEVER Architecture, alongside collaborators Scott Simons and Unknown Studio, Chris-Newell-Akomawt Educational Initiative, Openbox, Once-Future Office, Atelier Ten, and Studio Pacifica, have also produced a concept design informed by Indigenous peoples. Drawing on the Wabanaki tribe’s “connection to people and place,” the design uses nature as an architectural element, visible during the summer solstice when the roof of the expansion is shaped to frame the sun and in winter months when the sunlight beams into the interior courtyard.
Materials such as locally-sourced timber, terra-cotta, and granite feature prominently throughout. The expansion matches the height and form of the existing Cobb-designed building with a swooping, curved structure covered by large swathes of windows that invite the outside in.
The scheme proposes replacing the administrative wing with an accessible public space, dubbed the “Free Street.” In addition to connecting the the structures and programming, this open space will bring a lounge, maker spaces, and a performance venue to the museum.



MVRDV
MVRDV, leading a team consisting of Simons Architects, STOSS, Institute for Human Centered Design, Pentagram, Atelier Ten, and DVDL, approaches the expansion with a “light touch.” Instead of designing horizontally, as the other finalists have proposed, the firm went vertical, with the addition comprising a series of stacked volumes on top of the existing building. Each of the volumes would host a unique function and be constructed with a distinctive facade materials, resulting in a collage-like effect.
Throughout the design, underutilized or traditionally sparsely programmed spaces such as hallways, stairwells, and lobbies are activated with artwork and installations. These zones of movement merge to create programs and are vertically connected throughout the interior. This public route—and its interstitial spaces—“give the people of Portland a space for creativity, for display, for gathering, and for all manner of public expression.”
The new wing, given its proposed height, would become a highly visible part of the city. The use of informal areas for the display of art indicates an attitude that showcases a contemporary arts institution as “unpretentious, messy, transparent, expressive, and a continuous work in progress.”


Toshiko Mori Architect + Johnston Marklee + Preston Scott Cohen
The team led by Toshiko Mori Architect, Johnston Marklee, and Preston Scott Cohen, working with Simons Architects, Cross Cultural Community Services, Arup, Buro Happold, Hargreaves Jones, and WeShouldDoItAll, proposes an angular addition with jagged roofline.
In a project description, the team—each well-known architects in their own right, now working together—said artist studios and the influence of natural light, along with Maine’s marine industry, were the sources of inspiration for the design. The addition, an all-glazed structure, pours sunlight into the galleries and exhibition spaces.
The original portico of the Cobb-designed building would be enclosed by the transparent addition, tying the contemporary design to the existing built fabric. Similar to the other competing firms, the design also references Indigenous works and materials with a face of the addition clad with custom-designed glazing from artist Jeremy Frey that mimics the pattern of woven Wabanaki baskets.
AN will report back once the winning team has been announced.











