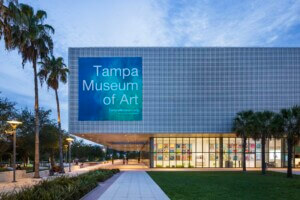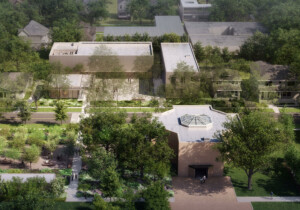Like most of the 34 cities that make up Orange County, California, Costa Mesa was designed at the scale of the automobile. In 1967, the Segerstrom family transformed a portion of a lima bean field near the San Diego Freeway into South Coast Plaza. Today, it is the largest mall in California and the fourth largest in the nation. With over 2.8 million square feet of interior space, 250 boutiques, and a fleet of personal shoppers, the sprawling structure set the dimensions for everything that surrounds its oceanic parking lot.
Across the street yet seemingly miles away, Segerstrom Center for the Arts can easily be overlooked by the 22 million visitors the mall receives annually. To make up for this perceptual distance, the Segerstroms developed the 14-acre cultural campus as an assortment of larger-than-life performance venues bearing the family name, save for a large grassy area on its eastern side that had long been the one truly unprogrammed space in the area.
When Morphosis entered the design competition for the Orange County Museum of Art (OCMA), a $93 million venue for modern and contemporary art that has recently been completed on that site, the firm sought to improve upon its potential as an open-air expanse. “We gave about 75 percent of that free space back to the community while somehow including a 53,000-square-foot museum,” Thom Mayne, the firm’s founder and the design director for OCMA, explained while sitting on the 10,000-square-foot upper plaza gazing north toward Connector, the towerlike steel sculpture by artist Richard Serra that has long been a landmark for Segerstrom Center. Like the interior of the museum, which will be free to the public for the next ten years, the upper plaza is accessible from the sidewalk via a staircase that allows it to serve as everything from an outdoor gallery space to seating for major events thanks to a grand public stair facing the lower plaza.


Framed by mature native palo brea and live oak trees on one side and a field of white terra-cotta tiles on the other, the plaza is an unexpectedly intimate respite from the over-scaled buildings that surround it. “This is more like a piazza than anything else,” Mayne argued, in that it “replicates the dynamic between the traditional Italian public square and the active street life that defines its border to invite opportunities for chance and surprise.” Perhaps with this vision of rest in mind, the metal sequin sculpture by New York–based artist Sanford Biggers, Of many waters… (2022), that looms at the center of the upper plaza takes on the image of a reclining figure on one side and offers plenty of seating for visitors to recline on the other.
From nearly all angles, OCMA is far more modest than photographs depict. The facade angles away from the ground plaza like a canyon shaped by millions of years of flowing water. An isolated public stair on the ground plaza provides additional seating along the same axis as that of the upper plaza, with plenty of shaded bench seating on the other side. The street-facing elevation is a floor-to-ceiling band of glass featuring commissioned murals by contemporary artists Sarah Cain and Alicia McCarthy, while the remaining two sides are simply understated. The same ridged terra-cotta tiles visitors experience up close in the upper plaza swim across to the front elevation and can be seen folding into the main atrium. “Aside from its durability and ease of fabrication,” said Brandon Welling, Morphosis’s partner-in-charge, “terra-cotta was the ideal cladding material to demonstrate the craftsmanship that went into its production and reflect the artistry on display within the museum.”

The complex geometry of the lobby atrium is broken up by two catwalks that together make the museum appear far more labyrinthine than a quick walk through the museum demonstrates. The largest exhibition spaces are on the ground floor, for which OCMA director Heidi Zuckerman played a major role in executing even its smallest details. “It was important for all monitors, outlets, and other building necessities to be removed from sight so that the art could be appreciated without distraction,” Zuckerman explained while gesturing at the artworks like figures in a composition.
A partially hidden staircase leads visitors to a narrow mezzanine gallery with a ribbon window offering glimpses into the lower galleries at a curiously low height. “Given how few other art museums exist within Orange County,” Zuckerman added, “many of the internal details were implemented for local schoolchildren on field trips to discover their own relationships to contemporary art.” With the same desire to shape young minds, the education center on the top floor is a small, cloistered room with an artfully exposed ceiling that might inspire curiosity about architecture itself.
“The way it contrasts yet complements everything else in Segerstrom Center,” Mayne said while looking across the upper plaza as caterers prepared for an upcoming event, “makes OCMA feel like the last piece of a puzzle.”
Shane Reiner-Roth is a lecturer at the University of Southern California.











