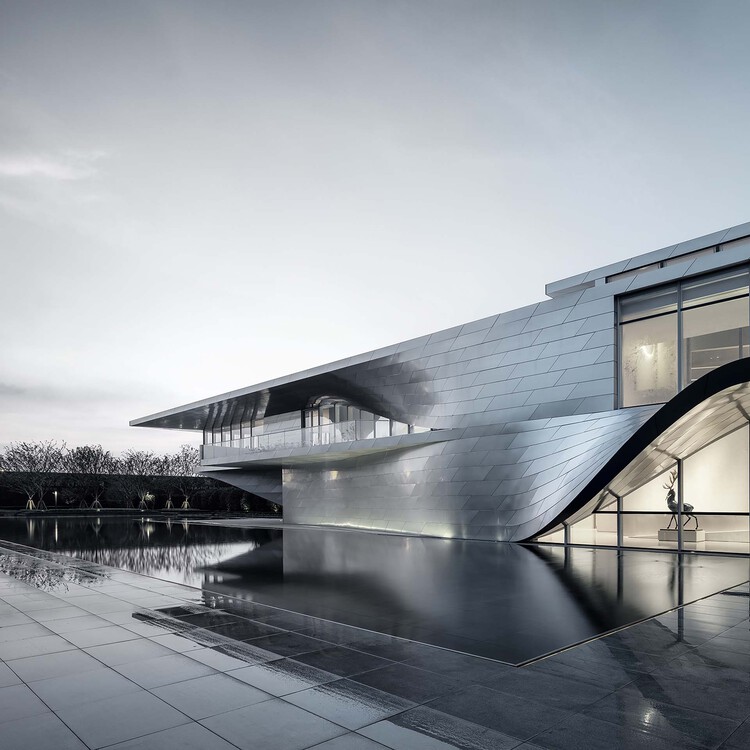
-
Architects: Studio Link-Arc
- Area: 1176 m²
- Year: 2019
-
Photographs:Qingshan Wu
-
Lead Architect: Yichen Lu

Text description provided by the architects. The Nanjing Art Center is located at the southernmost tip of Nanjing New Town, where three rivers intersect to create a landform known as “The Fish Mouth” due to its unique shape. The area surrounding the site is a new urban neighborhood that will become Nanjing’s Central Business District. Located in the center of this new urban district, the Nanjing Art Center is devoted to the display of unique art pieces and new lifestyle options. The design of the project unifies architecture and landscape to create a new public space—a “living room” for the city—that will project an iconic presence and will become a landmark for the region.


The design concept originates from a series of sinuous folding walls which twist ninety degrees in sections to combine “wall” and “floor” into a single gesture. This process of turning and folding generates rich spatial experiences, connects interior and exterior, and turns the building into a unified and complete form. The experience of wandering between these spaces shares a spiritual connection with the experience of lingering in traditional Eastern gardens. By applying a controlled number of sinuous geometries and a clearly defined circulation strategy, the building can be understood as a contemplative sequence of connected spaces. The strategy of setting the building back from the street creates a compositional contrast to the tall and dense urban context. The design maximizes this distinction by placing a generous reflecting pool in front, hence establishing a serene setting for the building and giving the entrance a recognizable identity. Behind the building, a lushly planted landscape provides a respite against the hubbub of urban life.



The landscaped courtyard is located on the north side of the art center, where visitors can enjoy a refined setting that integrates the local scenery with a Japanese dry garden. Guests can access the study on the second floor through the central staircase in the art center and cross a covered bridge full of sunlight to the easternmost "bow" part of the building, where urban scenes across the Qinhuai River unravel.


The exterior skin of the building is made of 3mm thick stainless steel, bringing a futuristic feel to the surrounding urban community. The exterior skin of the building is clad with stainless steel panels, while the interior surfaces are defined by a palette of wood that extends the material strategy of the exterior form. Form, space, and light enhance the perceptual dimension and conceptual experience of the interior.


The vertical space of the Nanjing Art Center volume allows for many unique spatial zones rooted in the building concept. This can be seen in three spaces. The first spatial zone finds expression in a double-height gallery space that exists at the intersection of multiple linear “ribbons”. This space is capped with a skylight that floods the space with natural light. The second space is a long ramped zone (above) that allows for a gentle vertical transition to the third-floor VIP zones. Next to the ramp, the curved linear wall creates a compelling interior experience that reinforces the design concept.


The building’s main public stair is created by folding a vertical interior wall into a horizontal surface, creating a unique curved wooden zone that maximizes the transition from horizontal to vertical. The main body of the building comprises of steel structure and a shear wall system. After optimizing the folded and reversed wall into a saddle-shaped surface, the architect extracted a series of fractal lines on the surface and then generated a series of fan-shaped open steel space trusses. These trusses not only support the load of the entire building and attains column-free spaces in the main areas, but also bear the force of the curtain wall’s secondary structure. Based on the actuarial calculations of the structure and curtain wall, the folded wall not only achieves thin wall thickness but also carries important space functions on both sides of the hyperboloid. The building as a whole is restrained and unique, and its stretched form records the passage of time along the Qinhuai River, like a ship about to set sail, reflecting the beautiful life that is Nanjing’s future.






































