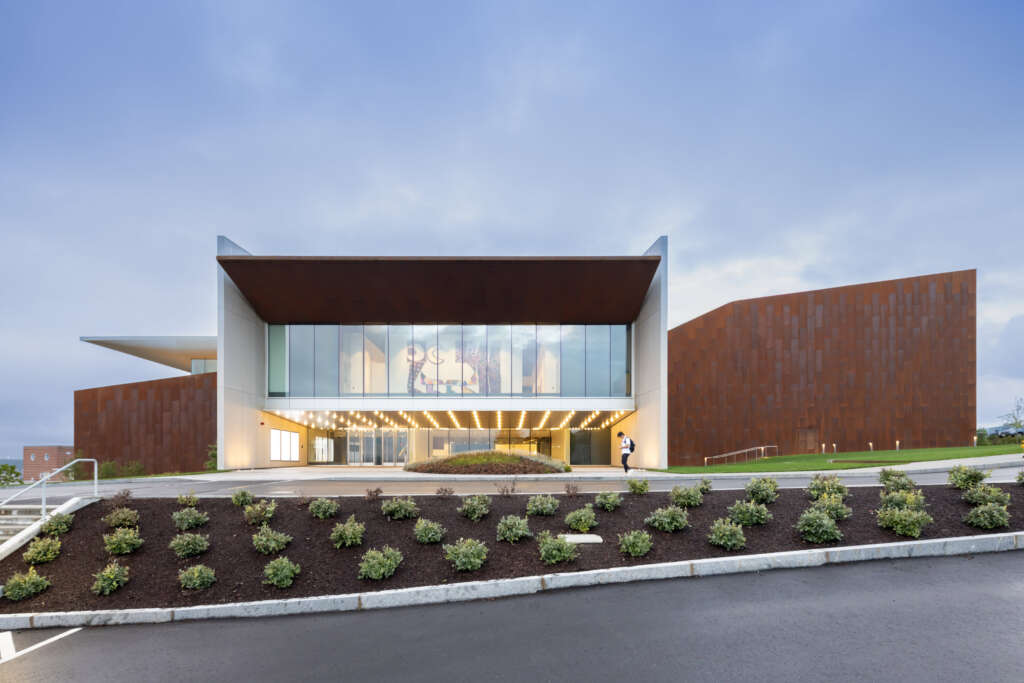
Prior Performing Arts Center for the College of the Holy Cross
Architect: Diller Scofidio + Renfro, Perry Dean Rogers
Location: Worcester, Massachusetts, United States
Type: Performing Arts Center
Year: 2022
Photographs: Iwan Baan, Brett Beyer
The following description is courtesy of the architects. Construction on the Prior Performing Arts Center at the College of the Holy Cross is complete, and the building is in use by the campus community. The performing arts center is a multipurpose cultural center that includes the Luth Concert Hall, a 400-seat proscenium theater; as well as the Boroughs Theatre, a 200-seat flexible studio space, and the relocated Iris and B. Gerald Cantor Art Gallery. There will be a Community Day event on September 24, 2022.
The 84,000-square-foot, $110-million facility is designed by New York-based Diller Scofidio + Renfro (DS+R), a renowned design studio whose practice integrates architecture, the visual arts, and the performing arts. The building is named for lead donor and alumnus Cornelius B. Prior, Jr. ’56, whose cornerstone gift is the largest gift in support of the arts that Holy Cross has received.
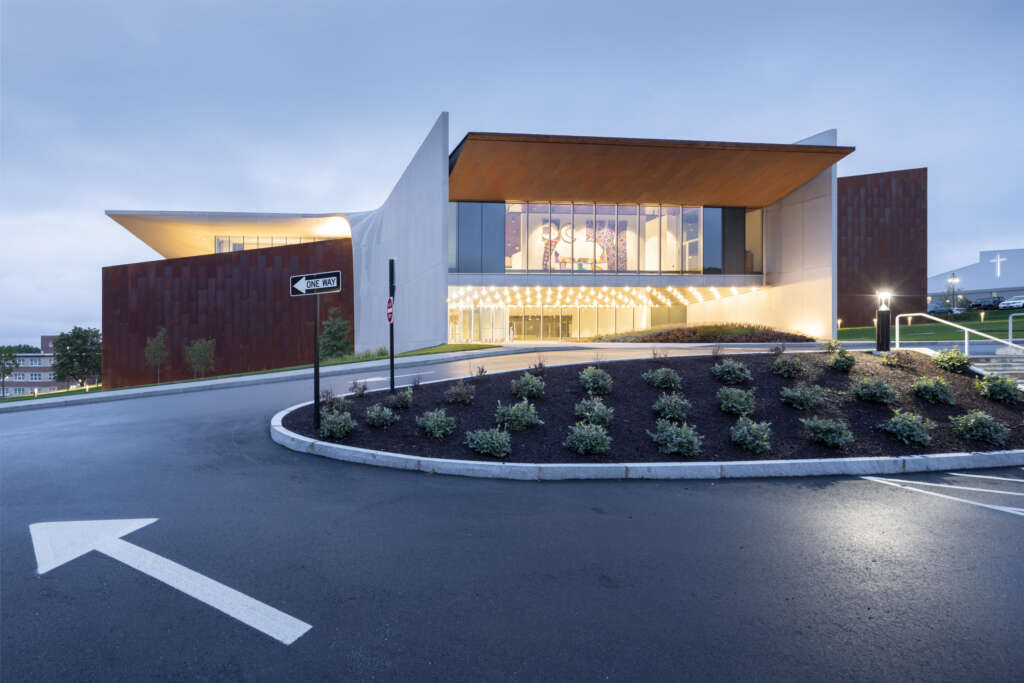
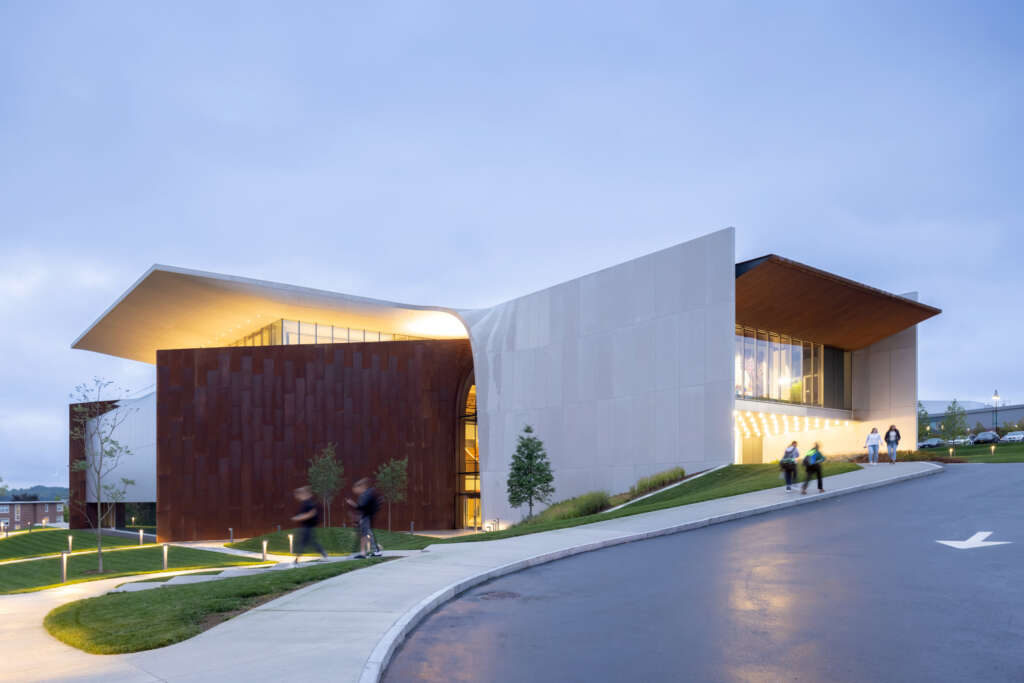
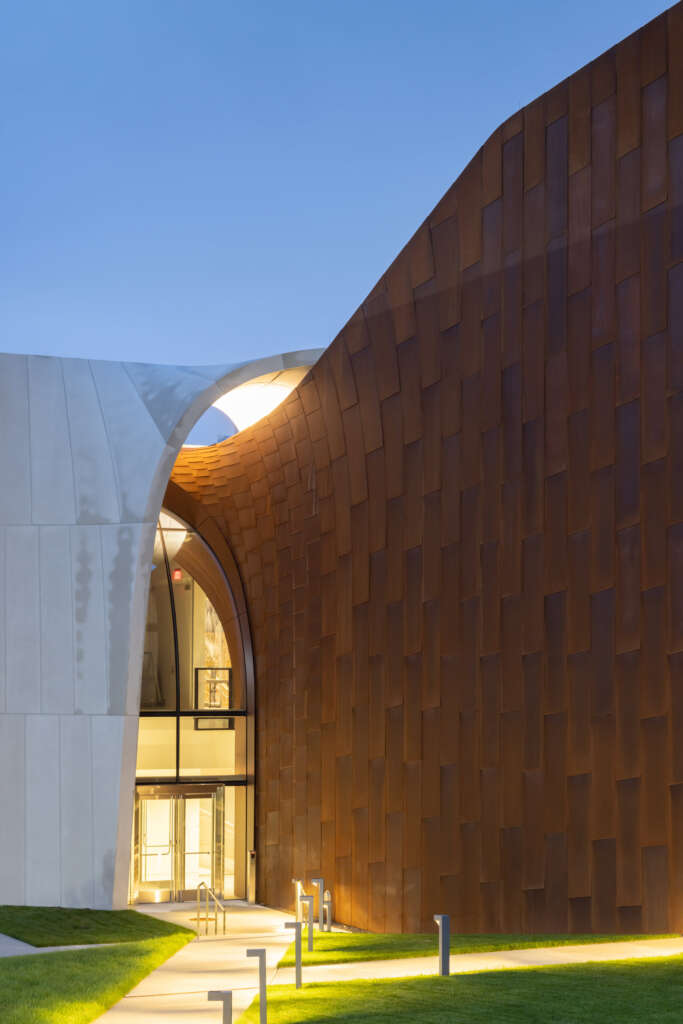
DS+R has designed the performing arts center to be an incubator for multidisciplinary learning and creativity, offering a space for the arts that would be accessible to all members of the community at Holy Cross, in Worcester, and beyond. A physical manifestation of Holy Cross’ commitment to the arts and an integral part of the college’s academic experience, the performing arts center will support creative collaboration among faculty and students across all academic disciplines.
The building is in active use, with many classes taking place inside the center. Visible from one of the main public entries to the building, the Iris and B. Gerald Cantor Art Gallery will present a new commission by contemporary artist Justine Hill ’08, as well as an exhibition of recent work by faculty artists opening September 10, 2022.
Major inaugural performances at the performing arts center will take place in December, including the world premiere of a new violin concerto composed by Professor Osvaldo N. Golijov, performed by Johnny Gandelsman and The Knights, and commissioned by Holy Cross and Prior.
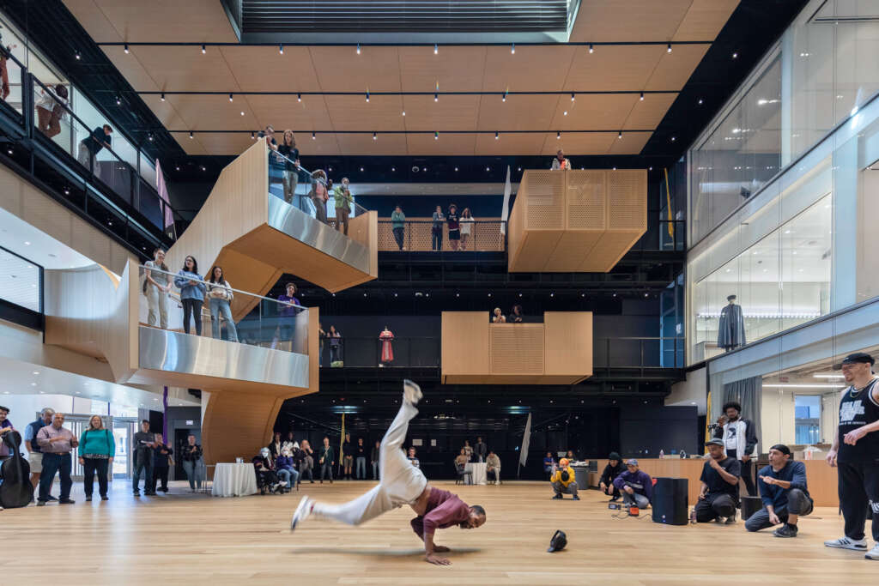
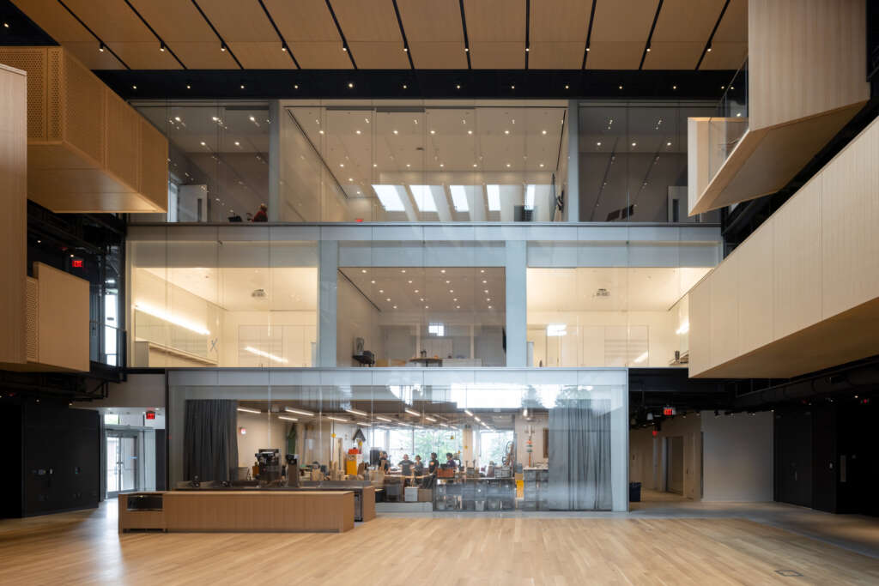
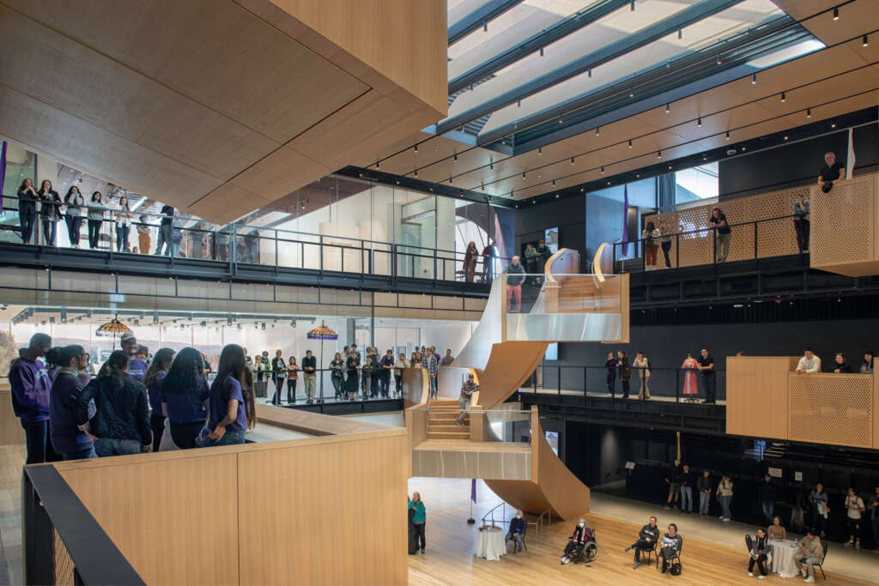
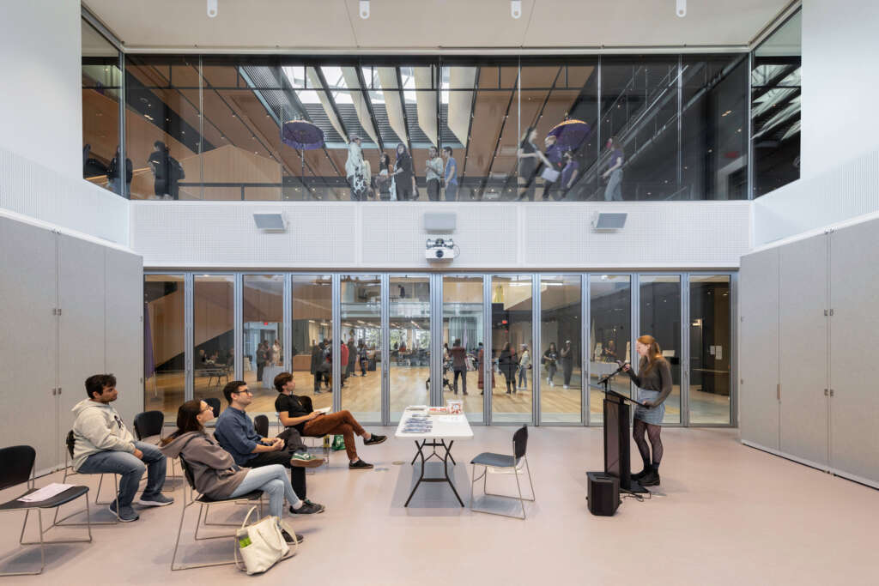
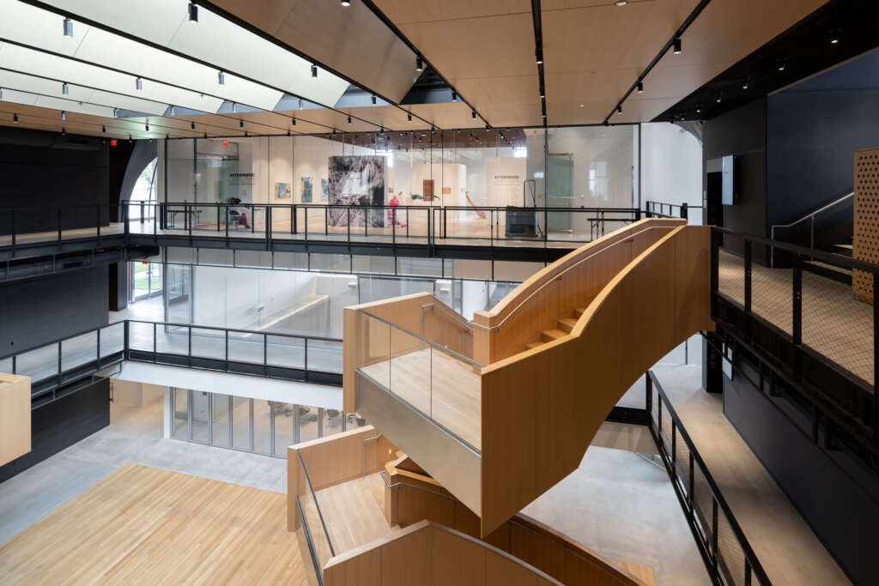
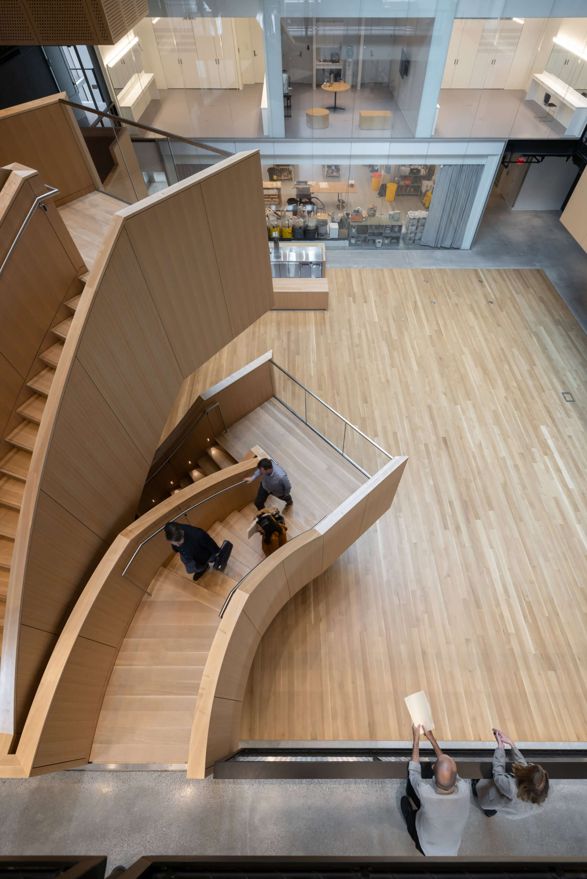
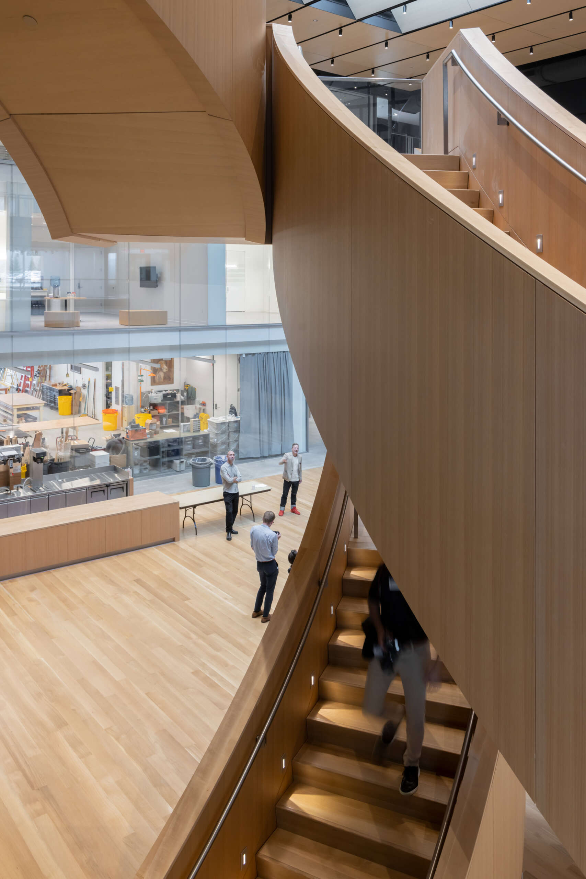
Key features of the Prior Performing Arts Center include:
- Luth Concert Hall: A 400-seat convertible concert hall and proscenium theater, serving as the College’s principal venue for symphonic music, chamber music, jazz, gamelan, and opera, as well as musical theater and dance
- Boroughs Theatre, a 200-seat fully flexible experimental theater space
- Support space including the Foley Scene Shop, Costume Design Studio, recording studio, lighting and set design study, and multi-use spaces to encourage collaboration among the arts and between the arts and other disciplines
- The Beehive, a flexible space that will support creative collaboration among students from all academic disciplines, including through:
- A shared multimedia teaching space for electronic music and musical composition courses, sound recording, sound editing, and video and film editing
- Collaborative workspaces, multipurpose rehearsal spaces, a cafe, and gathering spaces with movable furniture
- The Iris and B. Gerald Cantor Art Gallery, which is relocating from its current space in O’Kane Hall, affording a variety of interdisciplinary exhibits and increased exhibition and storage space
- Several outdoor amenities, including Patterson Amphitheatre and gardens for meditation and outdoor creative work: Tony and Renee Marlon Foundation Courtyard and Carey Garden
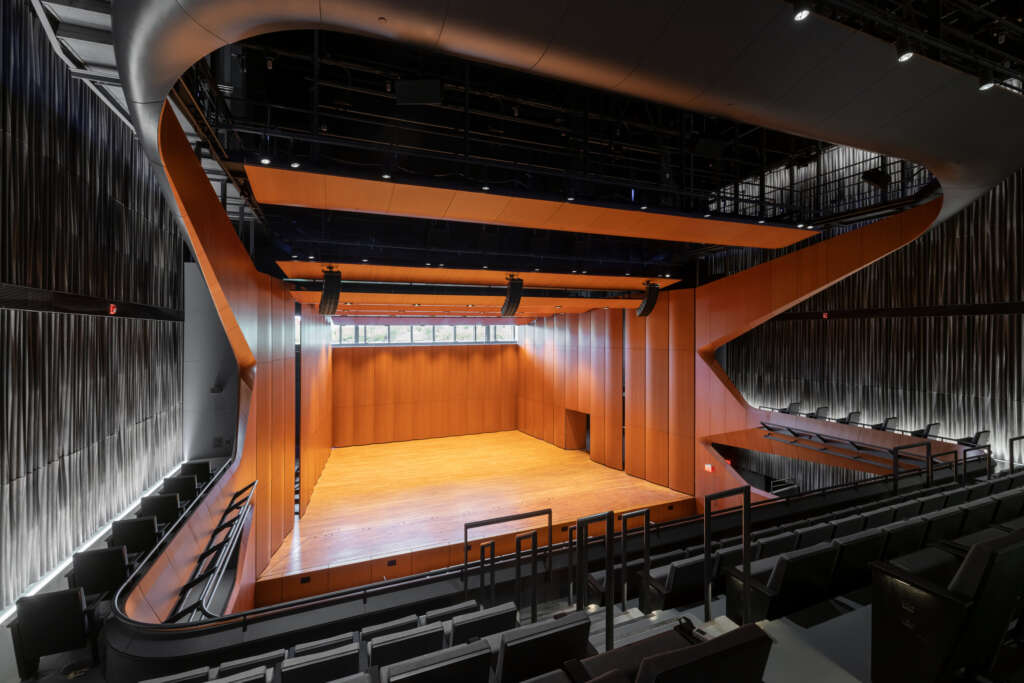
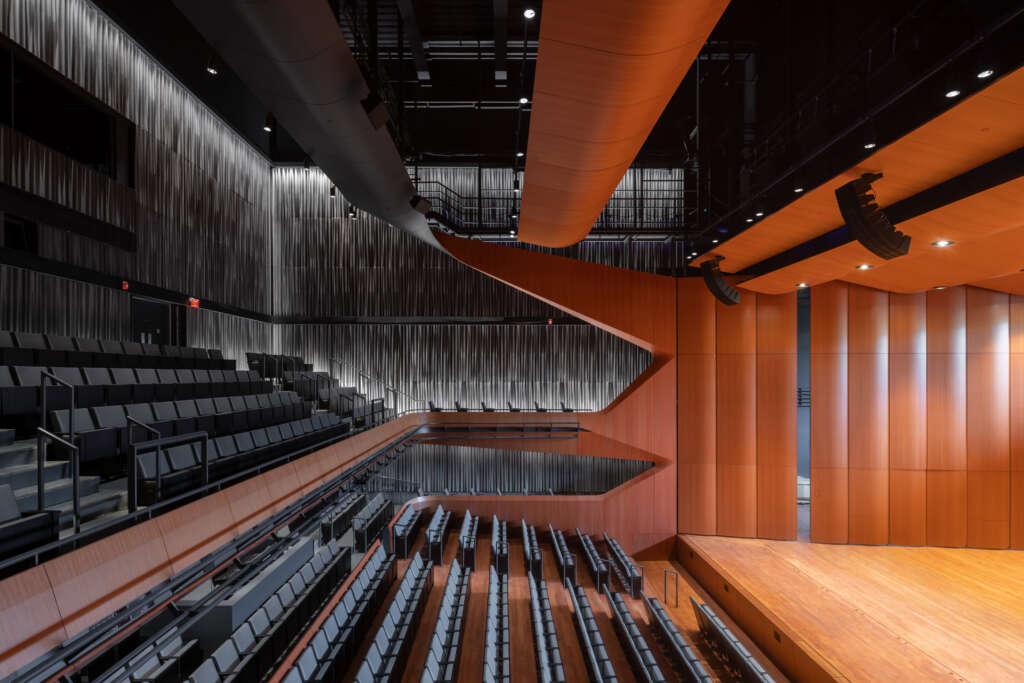
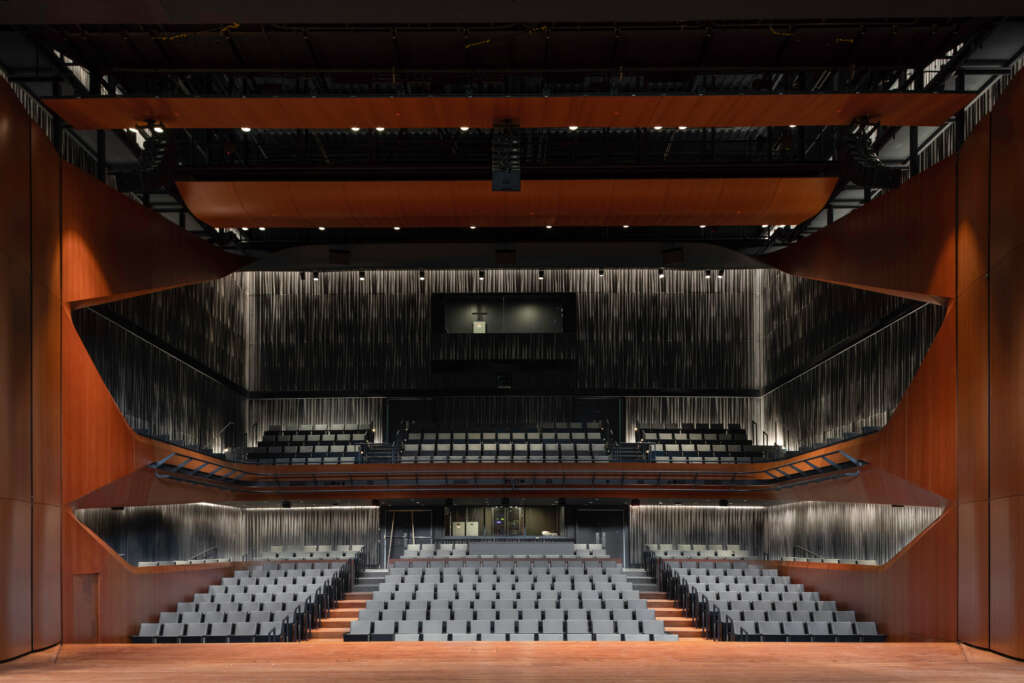
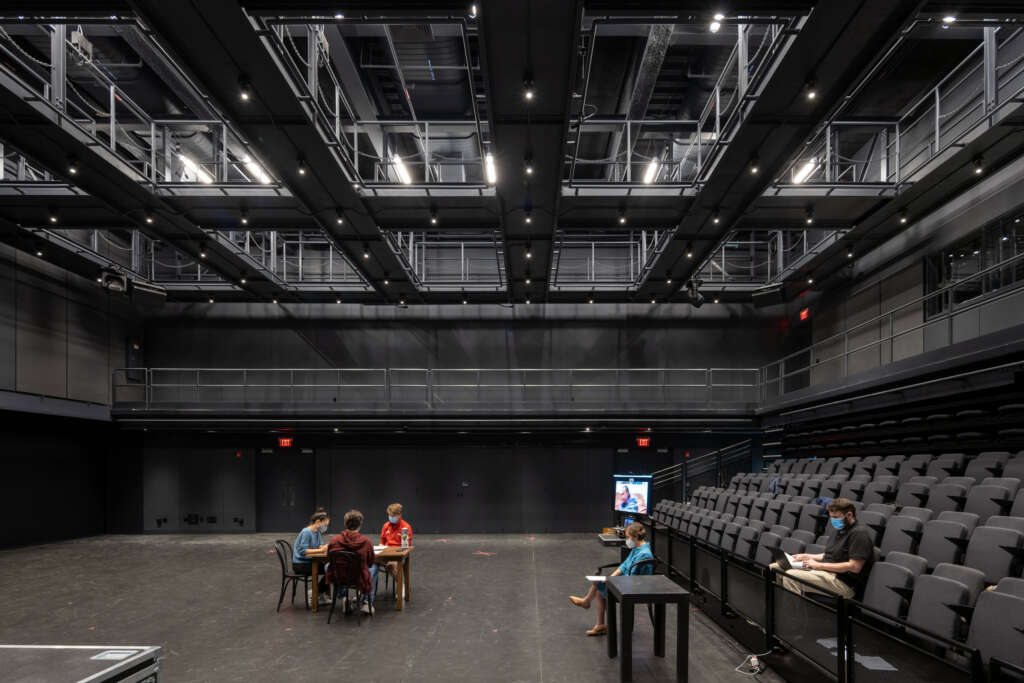
The center will serve as home to Holy Cross’ distinguished faculty of the performing arts. They and their creative works have received worldwide acclaim and have been celebrated with recognition such as a Guggenheim Fellowship, a MacArthur Genius Award, three Grammy awards, numerous international prizes for composition and performance, and multiple grants from federal and regional organizations.
Says Holy Cross President Vincent D. Rougeau, “The Prior Performing Arts Center will elevate our Jesuit liberal arts tradition—fostering creativity and collaboration, communicating across barriers of language, class, and culture, and experiencing together the wonders of beauty, reflection, discovery, and discernment. The performing arts center provides our faculty, students, and staff with a venue that befits their extraordinary vision and collective talents, and is a powerful tribute to the College’s belief that creative and performing arts enhance learning across all academic disciplines.”
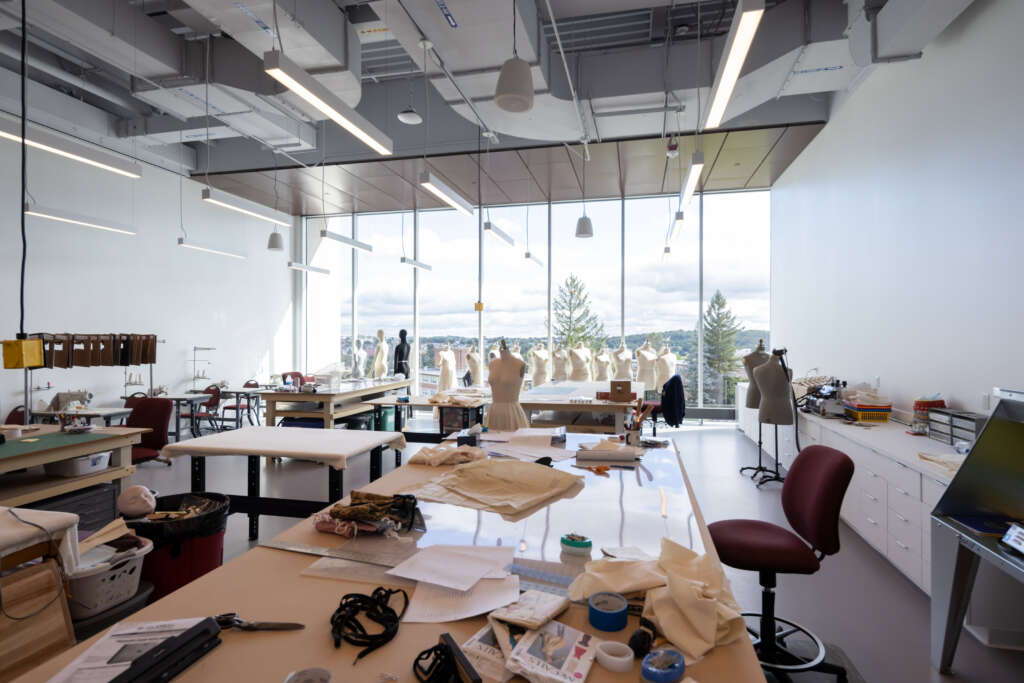
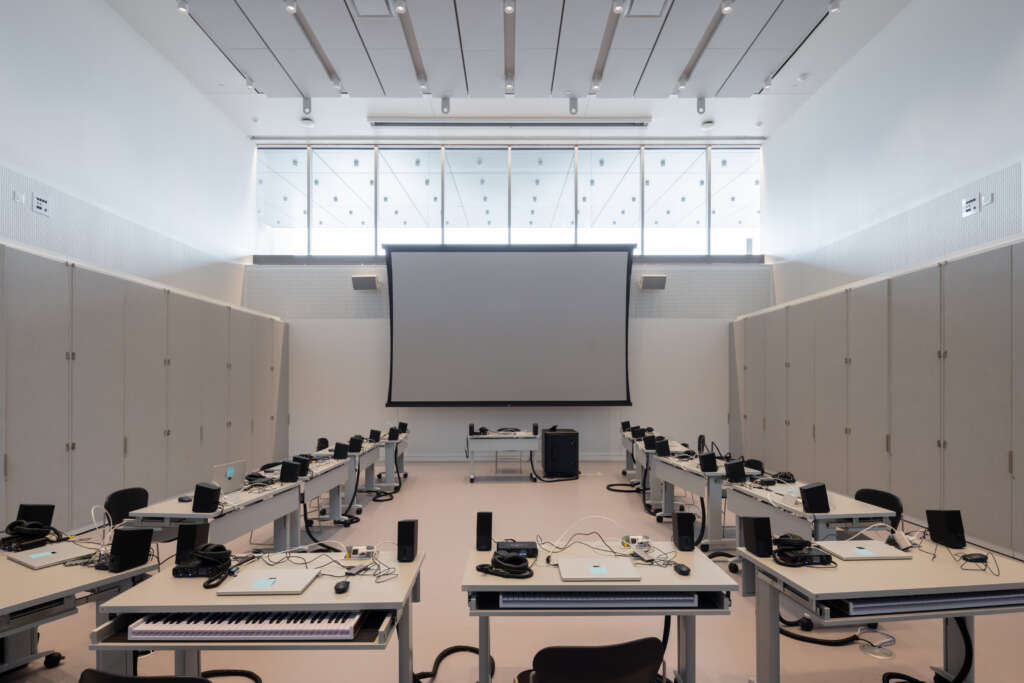
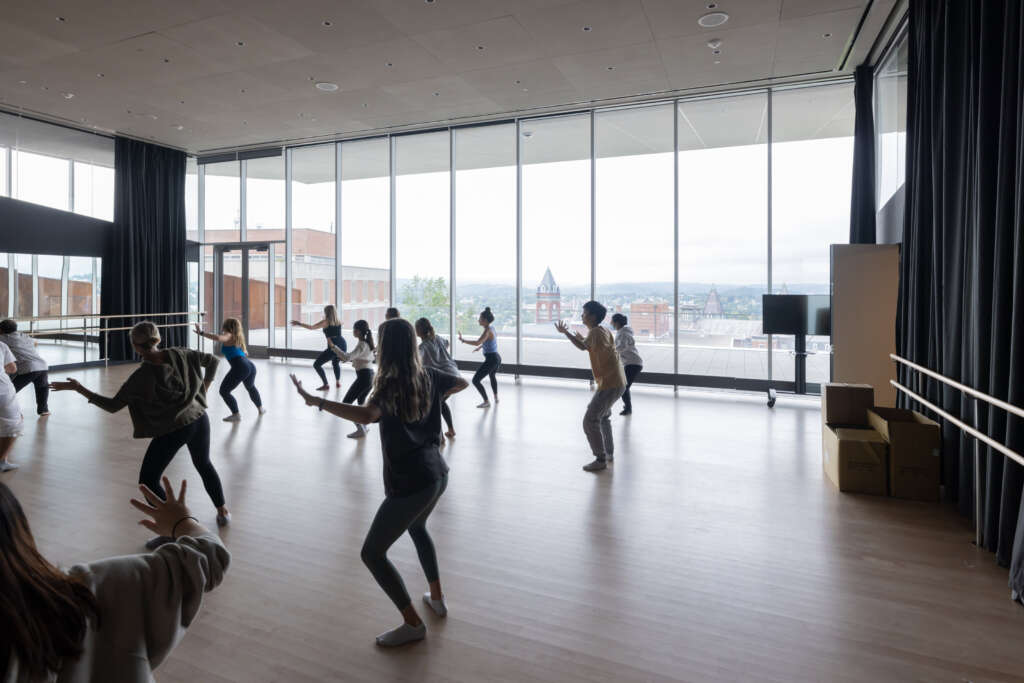
Charles Renfro, partner at DS+R and lead designer for the performing arts center, says, “The new Prior Performing Arts Center is an uncommon commons. The building is uniquely perched on a hill overlooking the campus and Worcester, yet straddles the intersection of multiple cross-campus paths. While its world-class facilities provide a singular new home for Holy Cross’ performing arts students, its atrium invites the broader student body to participate in casual and unscripted creative activities. The building’s dual identity is also expressed in its materials, which are tough and industrial without sacrificing warmth and comfort. We’re excited for the performing arts center to welcome students and faculty into a new kind of space for Holy Cross—one that puts intersectionality, inclusion, and interdisciplinarity at its heart.”
Kyle Frisina, Interim Director for the Prior Performing Arts Center, and a member of Holy Cross’s faculty in English, says, “The Prior Performing Arts Center is an inspiring setting for the Holy Cross community to come together in the spirit of exploration and collaboration. As the performing arts center begins to fill with the joyful sounds of students learning about the world and each other through the performing and creative arts, we warmly invite audiences, artists, and creative thinkers near and far to join us in this work.”
Project Details
- Location: Worcester, Massachusetts, United States
- Owner: College of the Holy Cross
- Architects:
- Diller Scofidio + Renfro, Design Architect
- Perry Dean Rogers, Executive Architect
- Construction Cost: $110 Million
- Milestones:
- 2014: Diller Scofidio + Renfro is selected to design Prior Performing Arts Center.
- 2019: Construction begins on site.
- 2020: Structure tops out.
- 2022: The PAC will be in active use as of the start of the Fall 2022 semester. An official dedication celebration will be held in December.




