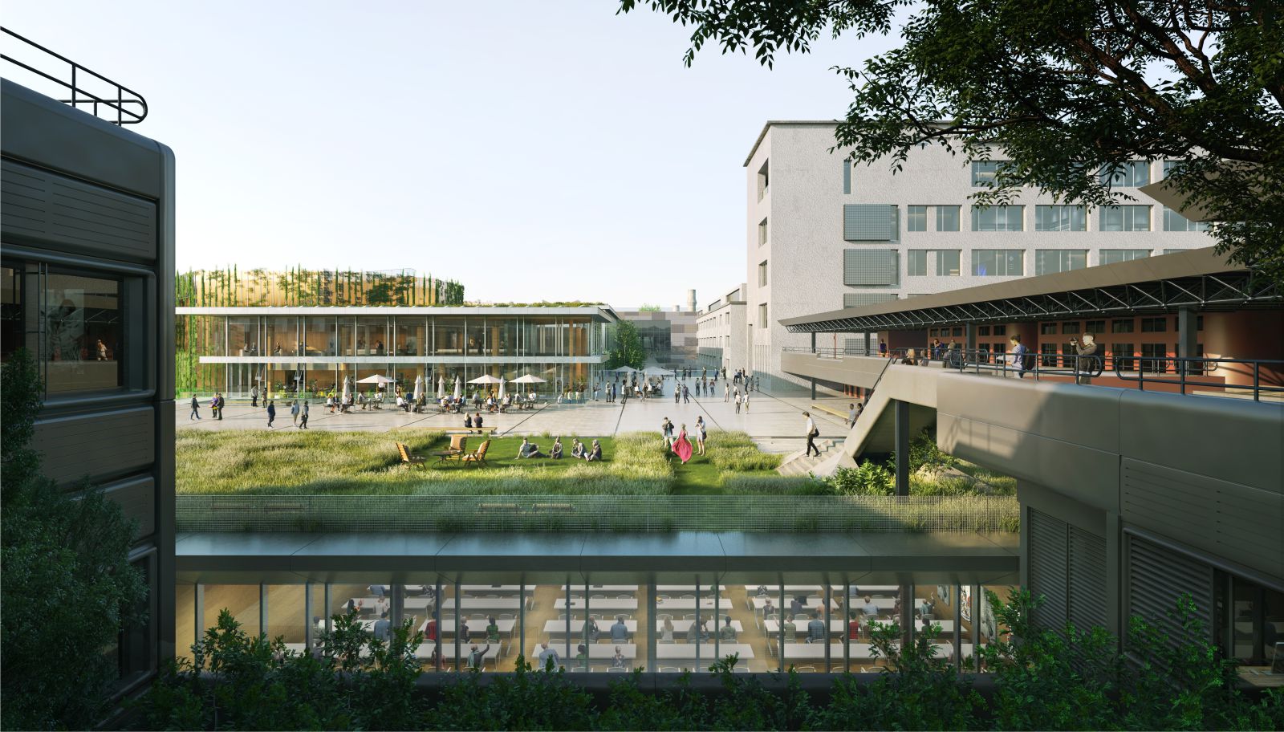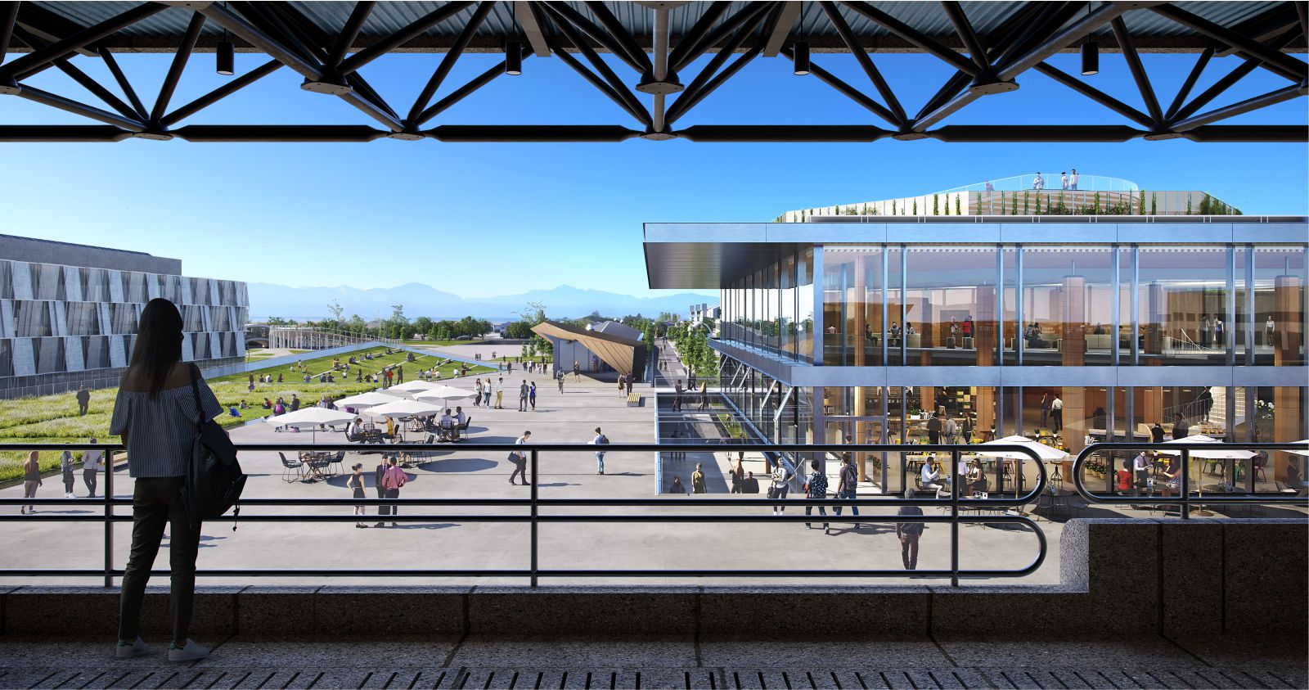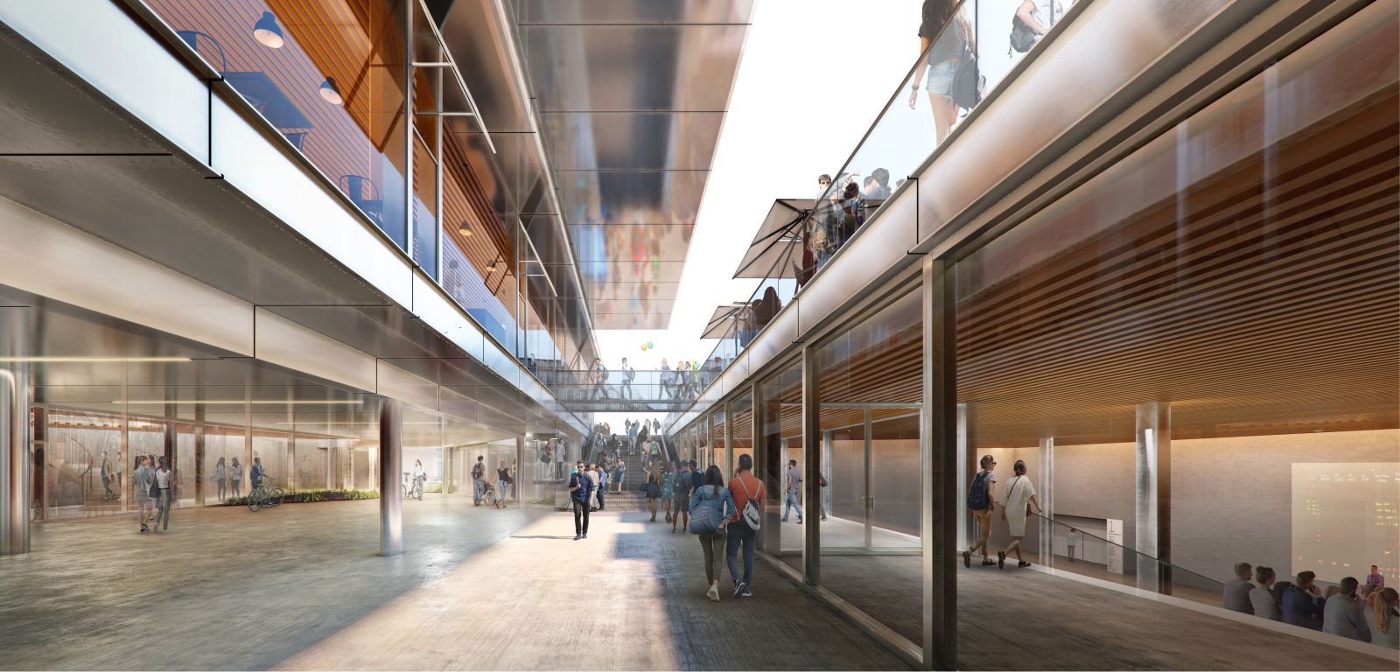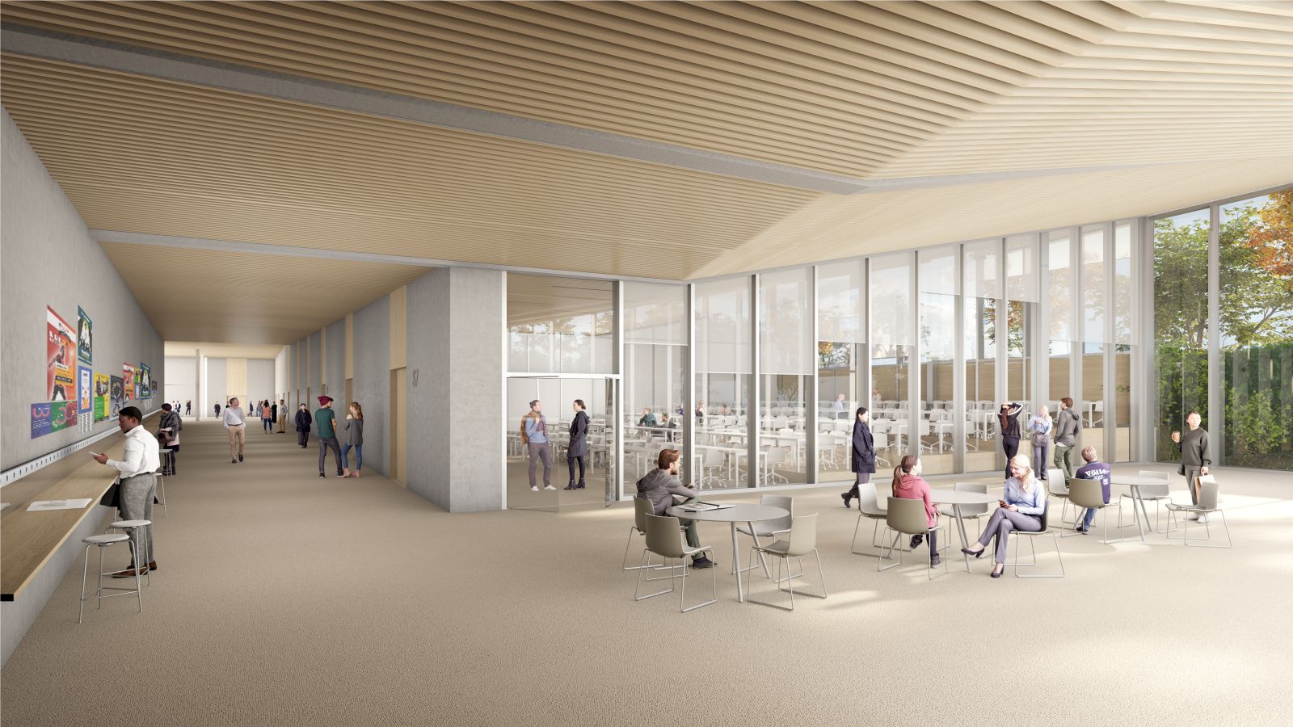Since the 2000s, the Ecole Polytechnique Fédérale de Lausanne (EPFL) has been redeveloping its campus and premises, with a view to enhancing the excellence of its teaching, research and innovation activities.
In 2023, an international parallel competition was launched for the Coupole building and the Place de l’Esplanade. The “Double Deck” project, designed by Dominique Perrault and his team, won the competition.
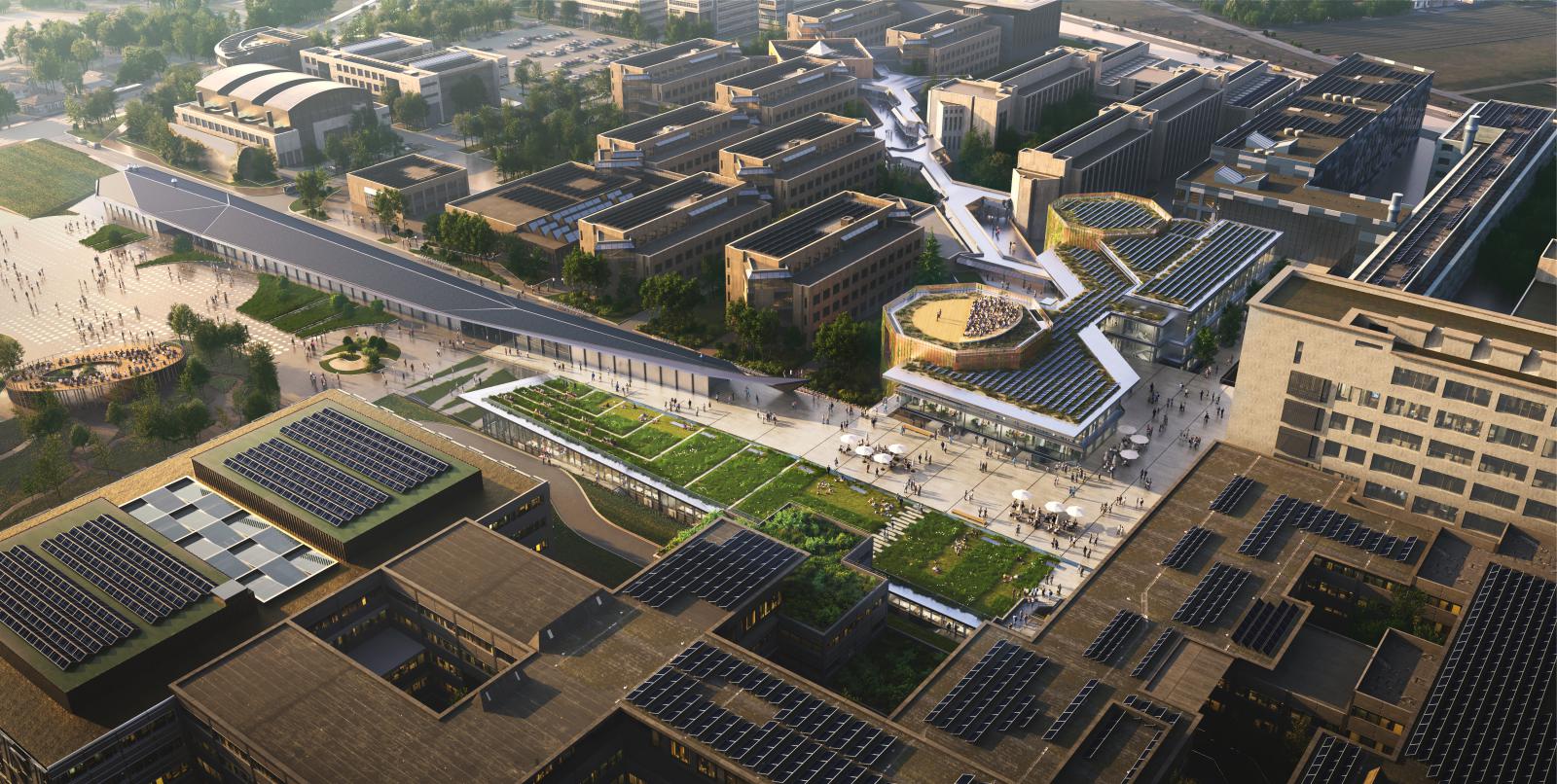
Recent years have seen a sharp increase in the student population at EPFL, which is set to continue growing over the next decade. The Coupole-Esplanade project was born in response to this development, and to the lack of auditorium space.
According to the terms of the call for tenders, this project involves renovating the Coupole building and creating new auditoriums in the space currently under the Esplanade.
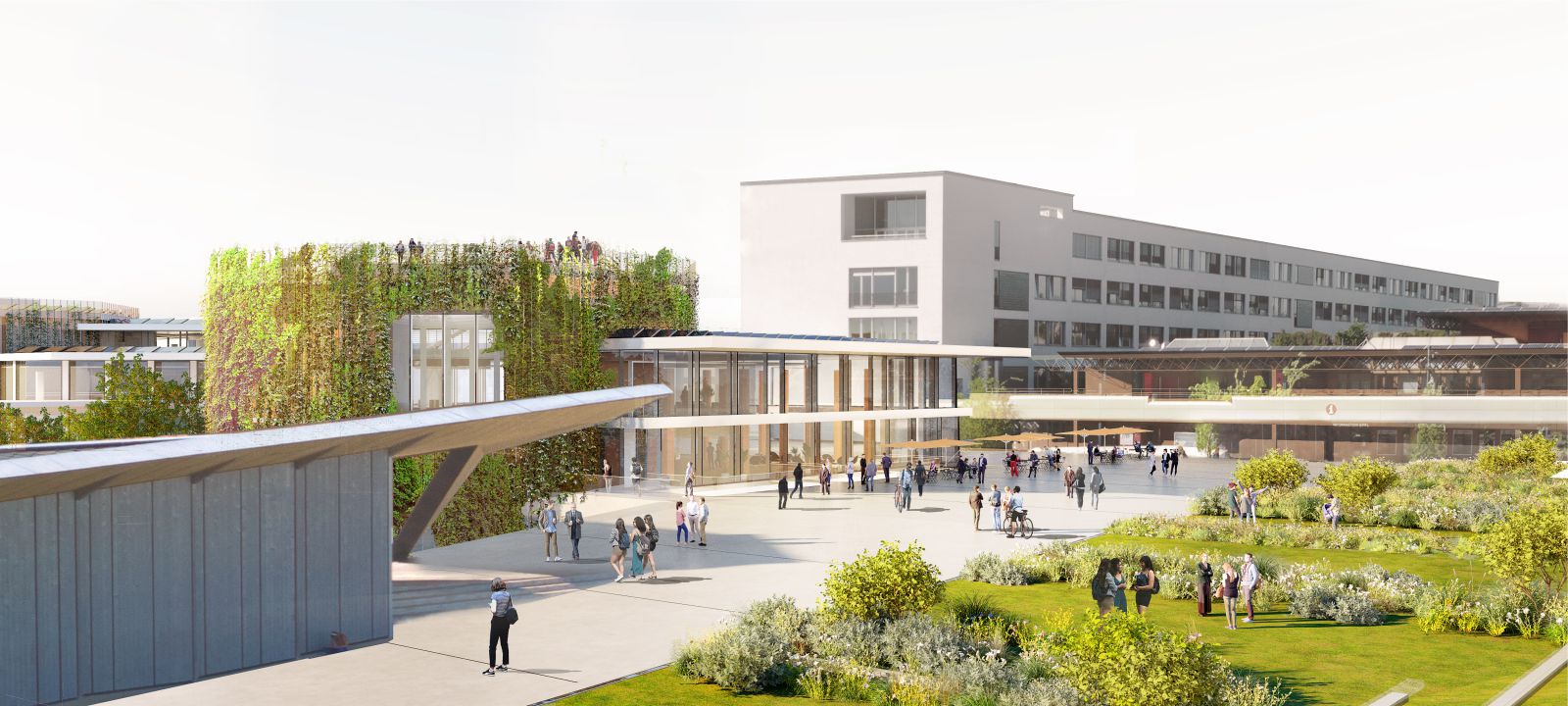
The Coupole will undergo a necessary renovation to meet both academic needs and current energy objectives. Completely redefined, its façade will blend in with the surrounding volumes while respecting the history of the university and its buildings.
Its catering facilities will be enlarged and its classrooms modernized. The future building will house modular amphitheaters with 200 to 500 seats, on the site of the current Esplanade underground parking lot.
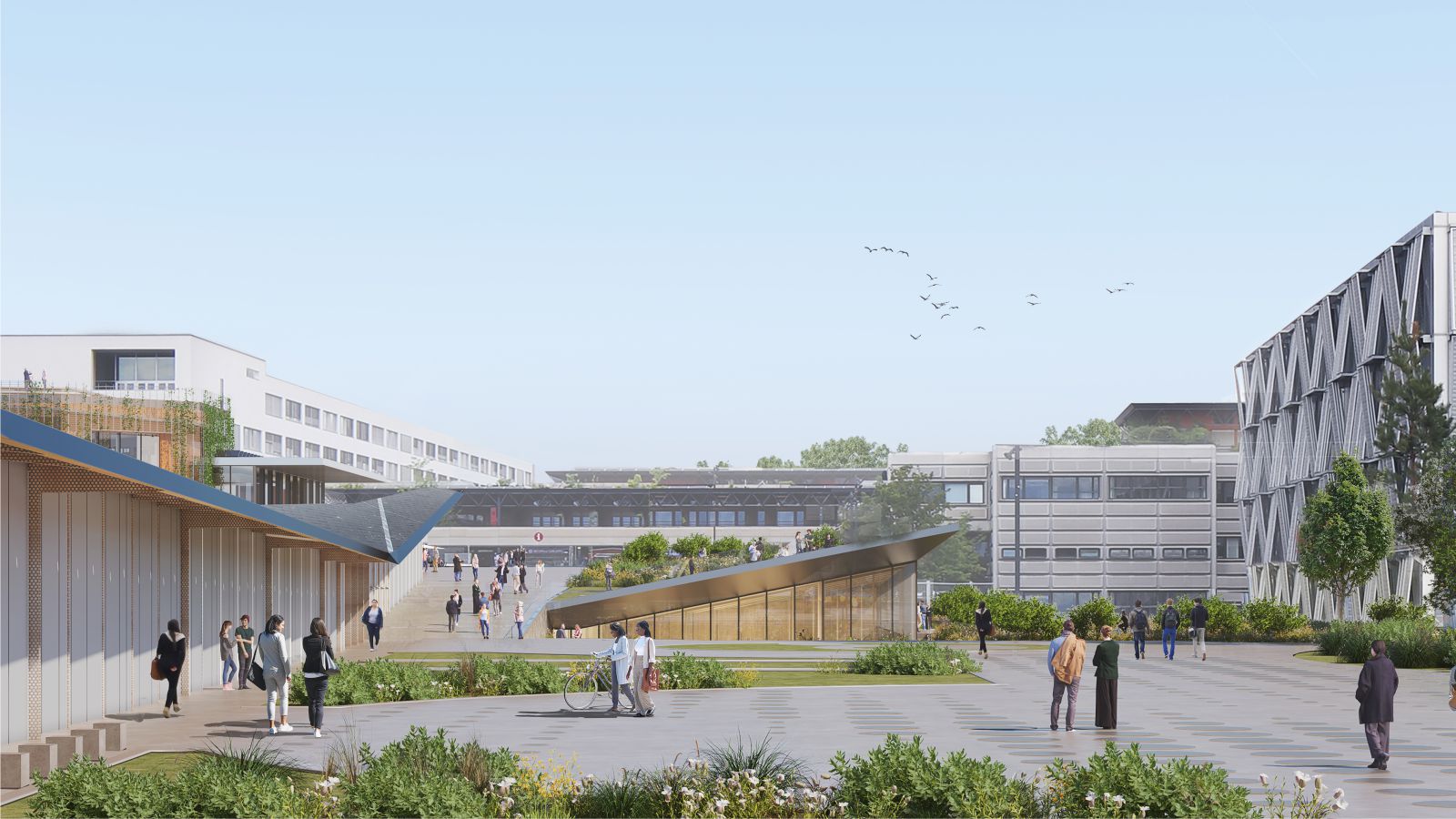
The new building will be barely higher than the existing Esplanade, with its roof extending southwards and covered in vegetation.
This new space, open to the Alps, will mark the identity of the campus: a large square#garden-belvedere, a new public space offering new views of the surrounding landscape.
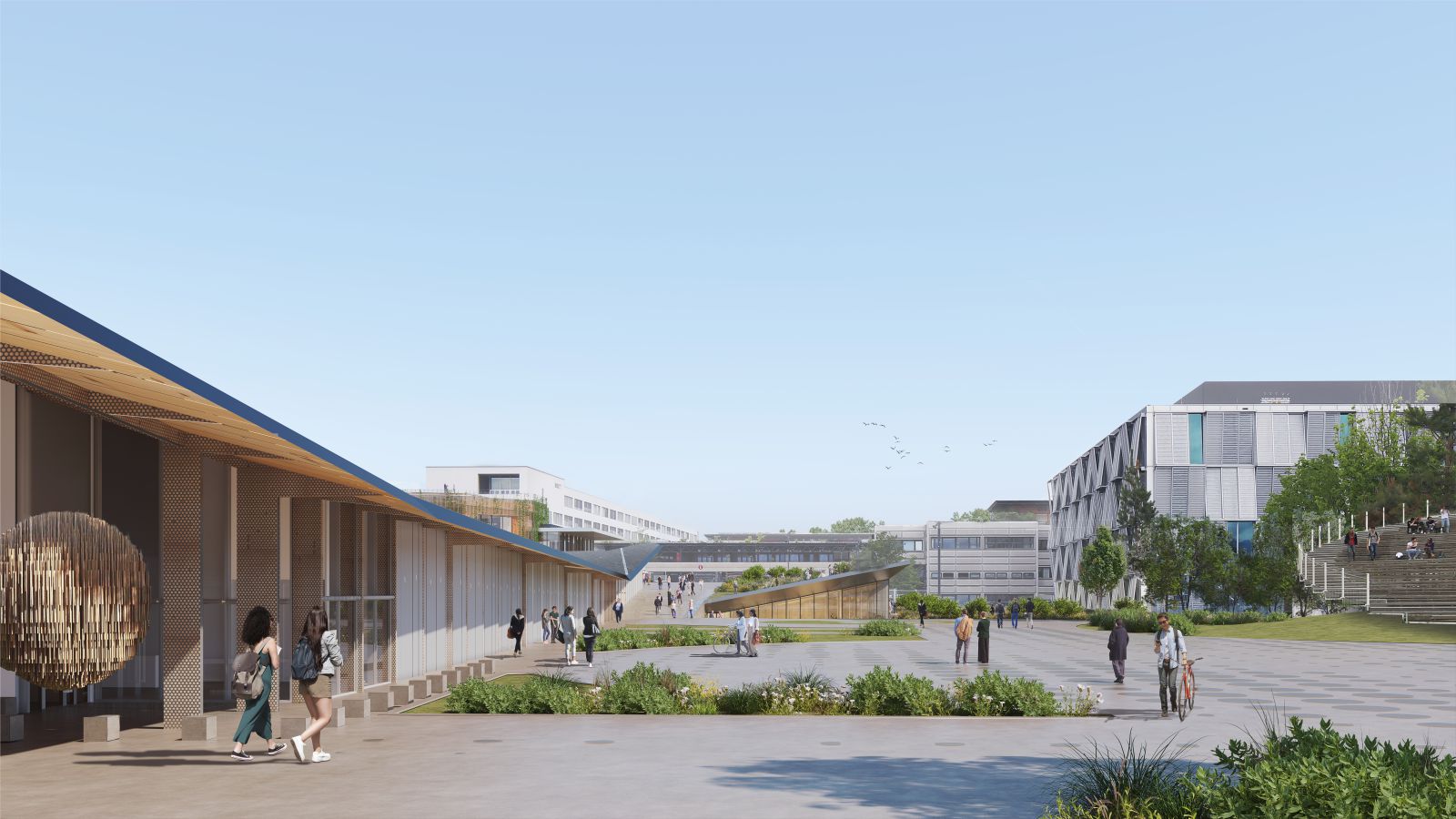
Both levels of the complex will include additional bicycle and pedestrian paths. The boundary between first floor and basement will be blurred, making circulation gentler and offering a calmer heart to the campus.
The architectural strategy developed will involve reusing and transforming existing infrastructures into architecture. A double level, together with new green spaces, will complement and enliven the infrastructures.

The parking lot will become the lower level, with auditoriums, and the area above will become a gathering place, with a large garden.
“Double Deck” proposes a new vocation for underground spaces, establishing a new topography and juxtaposing different architectures to create a harmonious urban landscape. Source by Perrault Architecture and Itten + Brechbühl.

- Location: Lausanne, Switzerland
- Architect: Perrault Architecture and Itten + Brechbühl
- Landscaper: Altitude 35
- Structural design: T groupe
- Fluids engineer: Tecnoservice
- Environnemental engineer: Sorane
- Fire safety engineer: Fire safety
- Acoustic engineer: d’Silence
- Façades design engineer: EPPAG
- Kitchen designer: LAMA
- Client: EPFL
- Year: 2023
- Images: ADAGP, Courtesy of Perrault Architecture

