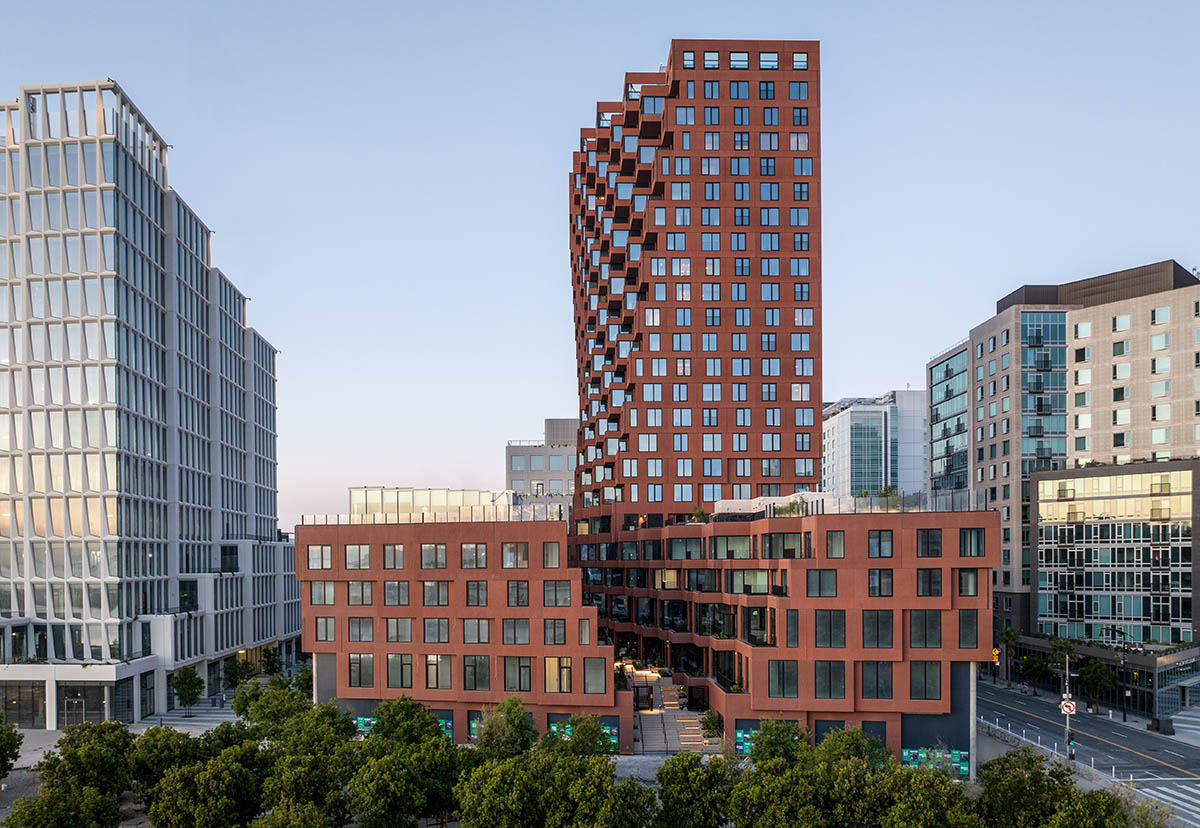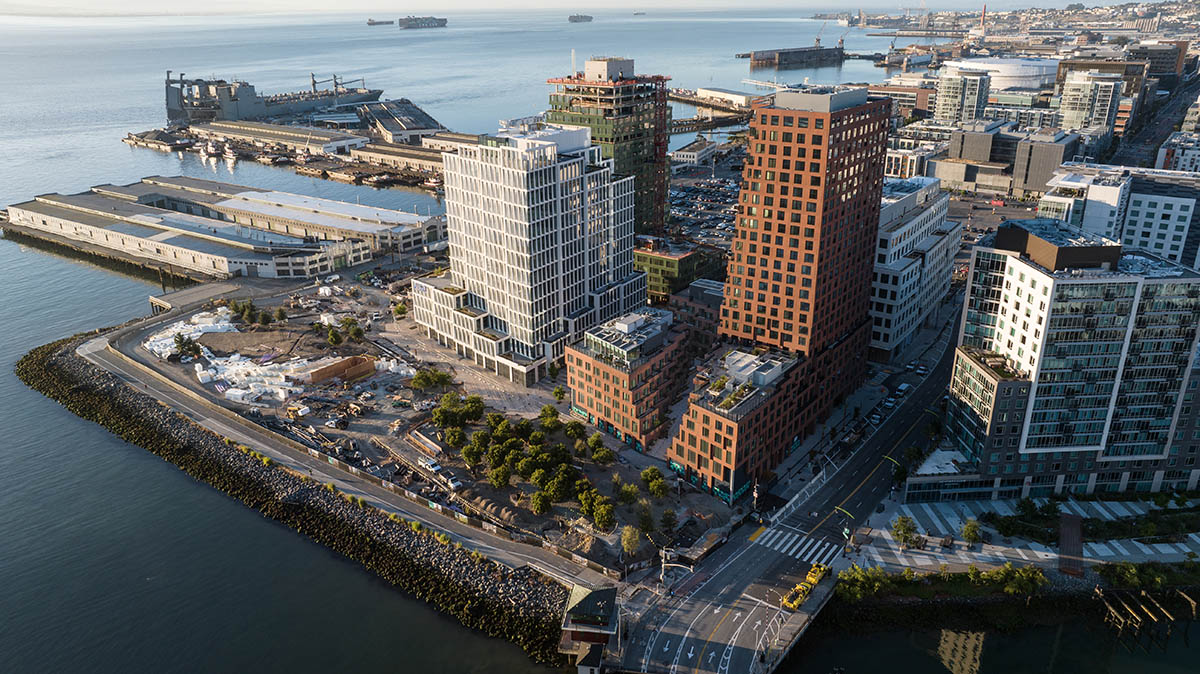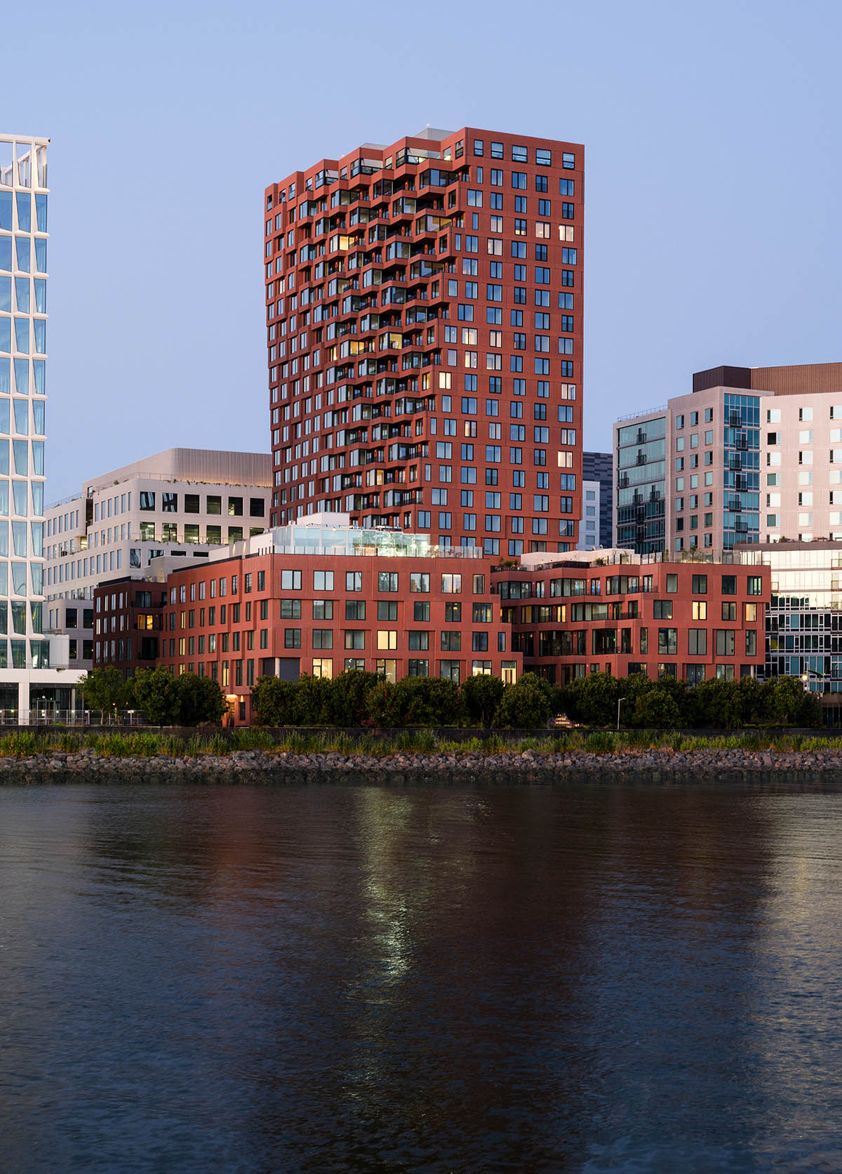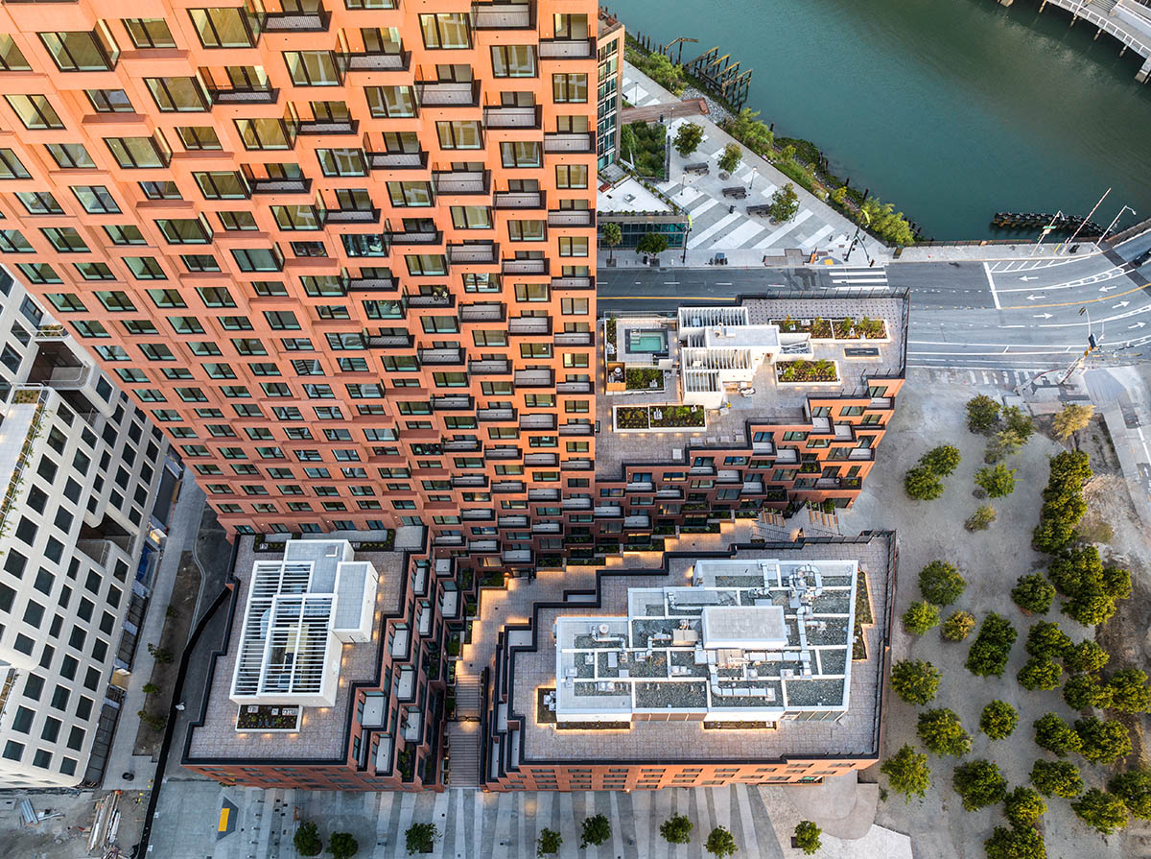Submitted by WA Contents
MVRDV completes geology-inspired sustainable tower in San Francisco’s Mission Rock
United States Architecture News - Jul 05, 2023 - 13:20 1575 views

Global architecture firm MVRDV has completed a "geology-inspired sustainable tower" in San Francisco's Mission Rock and first residents started to move in the housing complex.
Named The Canyon - previously known as Mission Rock, the 23-storey mixed-use building was officially opened on June 21 in a ceremony attended by San Francisco Mayor London Breed.
The building marks MVRDV’s first completed project on the West Coast in the United States.
The 34,900-square-metre building was built as part of a masterplan that transforms a windswept parking lot on San Francisco’s waterfront into a new sustainable neighbourhood, known as Mission Rock, with housing for middle income residents.
Featuring jagged walls and a publicly accessible “canyon” which is providing a route through the site, The Canyon is reminiscent of the dramatic geology of California, inspired in part by San Francisco’s charismatic topography.

Image © Jason O'Rear
"The Canyon aims to introduce a mixture of local sensitivity and a cosmopolitan approach – in everything from the building’s public space to its mix of functions to the apartments it provides," said MVRDV.
Located opposite the Giants’ Oracle Park stadium, The Canyon is one of four buildings that form the first phase of the new Mission Rock Neighbourhood, which is being developed through a partnership of the San Francisco Giants, Tishman Speyer and the Port of San Francisco.
Alongside MVRDV, other three buildings were designed in a collaborative process with internationally renowned design firms – Studio Gang, Henning Larsen, and WorkAC, the team worked simultaneously, creating designs which worked seamlessly together while each having a distinct appearance.

Image © Jason O'Rear
With its position in the north-west corner of the neighbourhood, The Canyon is the first thing visitors see when crossing the 3rd Street Bridge, and will soon be fronted by China Basin Park, a waterfront park and cultural centrepiece for the community.
The building comprises a five-storey plinth, topped by a 73-metre (240-foot) tower in the western corner of the plot. Like all the buildings of the masterplan, the ground level of The Canyon hosts small-scale shops and restaurants that will help to establish a community feeling in the new neighbourhood.
In the case of The Canyon, the ground floor is topped by two floors of offices, and then 283 apartments. Over a third of these apartments are rented at below market rate, with residents selected via a lottery process, providing 102 homes for middle-income families and thus helping to alleviate San Francisco’s housing crisis.
The Canyon is instantly recognisable thanks to its ruggedly textured red-brown façade. The design references Californian rock formations, and features a landscaped public “canyon” that cuts diagonally through the building’s plinth, connecting to the offices and to shared amenities for residents. Providing a lush and lively space for both relaxing and working, the canyon also offers a shortcut from China Basin Park to the heart of the neighbourhood.
The walls of the canyon and of the eastern side of the tower are jagged with step-backs and overhangs giving the impression of steep rocky walls.
These have the added benefit of creating bay windows and small balconies for 40 apartments, taking advantage of the views over the San Francisco Bay. The roofs of the plinth are also landscaped with abundant greenery, creating communal spaces for residents to relax, exercise, or meet friends.
"With our design we introduce a feeling of topography to make the building very much connected to its location," said MVRDV founding partner Nathalie de Vries.
"Crucially, this approach also enabled us to contribute to a lively neighbourhood: with the public ravine as its focal point, The Canyon creates a landscape of activity where the public realm connects to the shops, offices, and homes to keep Mission Rock busy and alive."
"And, thanks to the inclusion of below-market-rate rentals, it’s a neighbourhood that will be accessible to the city’s nurses, teachers… and other essential workers that keep the city running," added the firm.
One benefit of the simultaneous design process for the masterplan is that the four buildings share critical energy and water infrastructure. Based in the building designed by Work AC, for example, is a water recycling plant that will process black water from the whole neighbourhood for reuse.
For its part, The Canyon hosts the key mechanical elements of an efficient district heating system, hidden away in parts of the ground floor and basement.

Image © Jason O'Rear
The proximity to the San Francisco Bay provides the site with the opportunity to utilise bay water for both cooling and heating of Mission Rock via a water exchange system.
The system leads to a reduction of CO2 and lower water and energy usage and thus lower bills for the tenants. Also located in the basement is bicycle parking, encouraging residents to take advantage of healthy and sustainable transport options.
Together, these shared systems and interventions allow the neighbourhood to significantly reduce its carbon emissions and it will become one of the exemplary projects for the area.
MVRDV worked with executive architect Perry Architects, landscape architect GLS Landscape/Architecture, PAE Engineers, structural engineer Magnusson Klemencic Associates, and Swinerton Builders as contractor.
MVRDV also completed a demountable office and laboratory in the heart of Amsterdam Science Park, in which over 90 per cent of the building's materials can be recycled and reused.
The firm also revealed design to transform a former Hangzhou Oil Refinery Factory Park into an art and science museum, where a former industrial district sits alongside the southern end of China’s Grand Canal.
Project facts
Project name: The Canyon
Architects: MVRDV
Location: San Francisco, California, USA
Year: 2023
Client: SF Giants + Tishman Speyer
Size and Programme: 34,900 m2 Mixed use (residential, office, retail)
Have sustainability certification: LEED Gold
Founding Partner in charge: Nathalie de Vries
Partner: Frans de Witte
Design Team: Fedor Bron, Mick van Gemert, Fouad Addou, Matteo Gramellini, Teodora Cirjan, Andrea Manente, Claudia Consonni, Aneta Rymsza, Marina Kounavi, Sandra Jasionyte, Ievgenia Koval, Nicolas Garin Odriozola, Paul van Herk, Kamila Korona.
Copyright: MVRDV Winy Maas, Jacob van Rijs, Nathalie de Vries
Partners
Executive Architect: Perry Architects
Landscape architect: GLS Landscape/Architecture
Structural engineer: Magnusson Klemencic Associates
MEP: PAE Engineers
Contractor: Swinerton Builders
Top image © Jason O'Rear.
All images © Jason O’Rear, © Mission Rock Partnership.
> via MVRDV